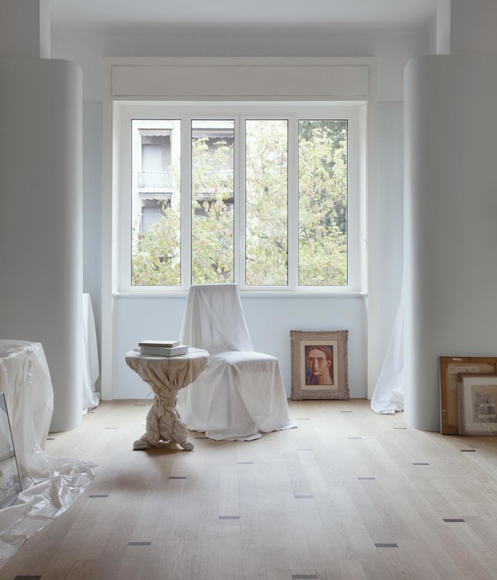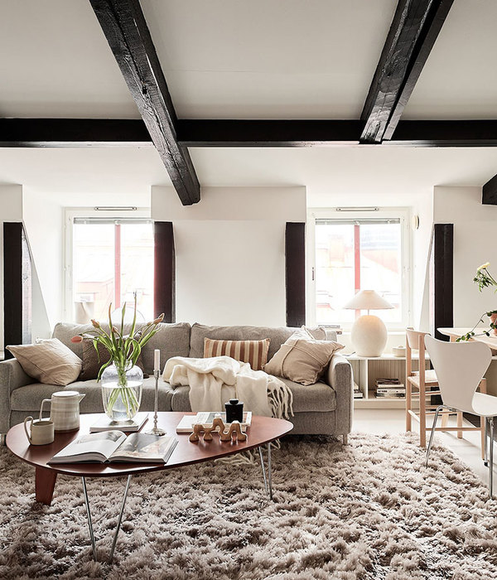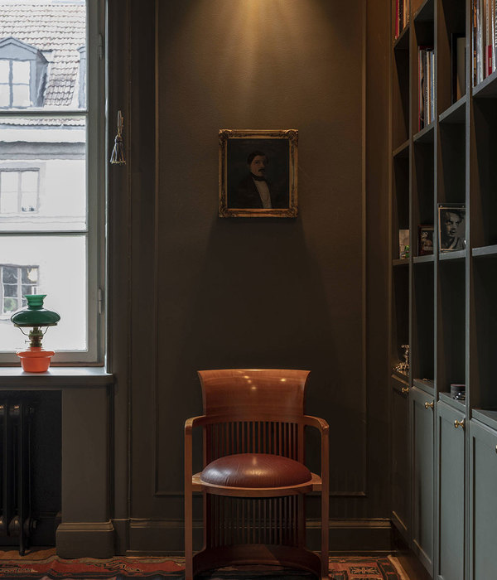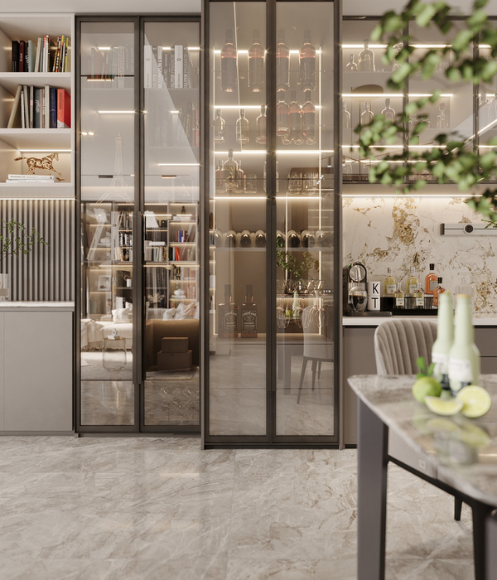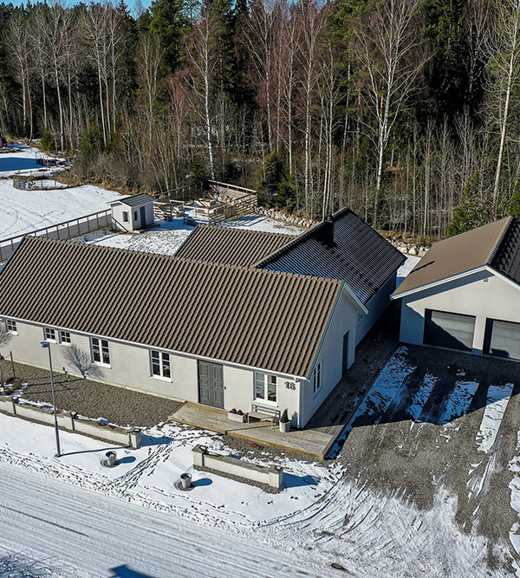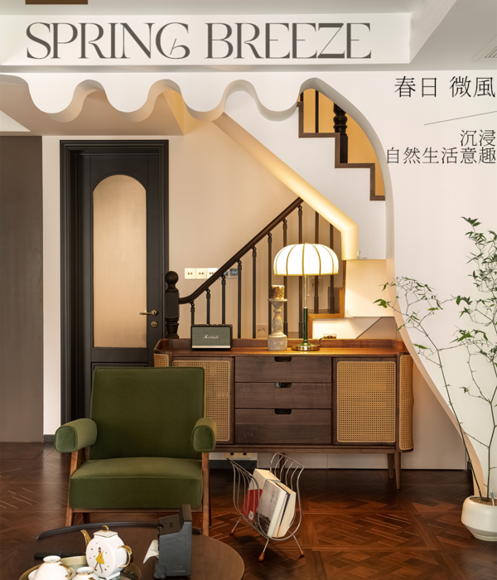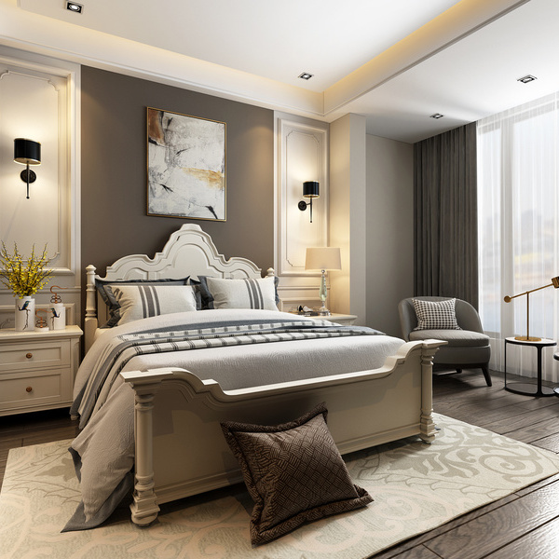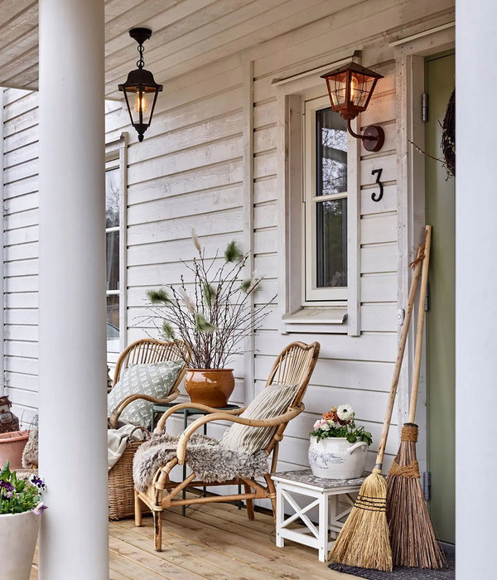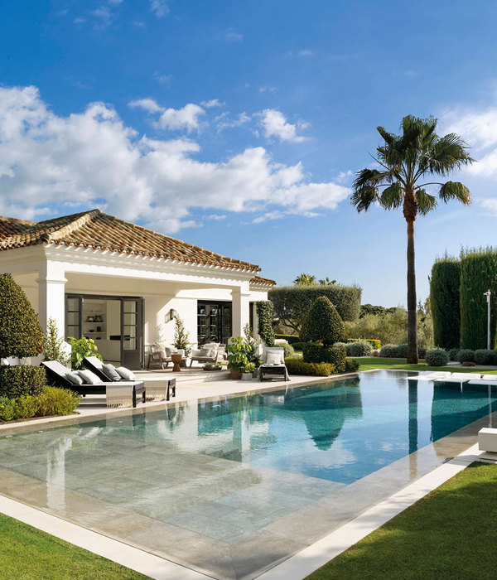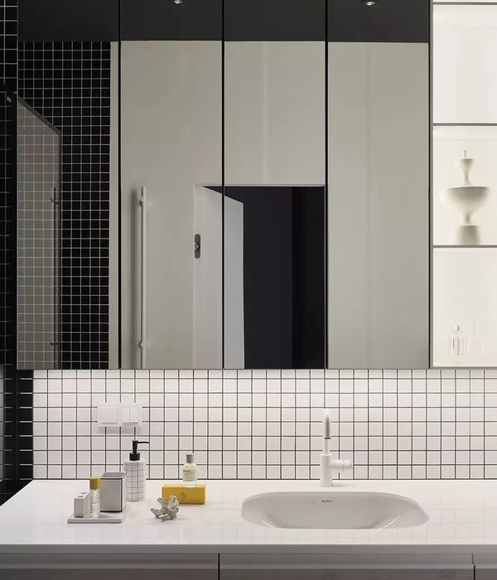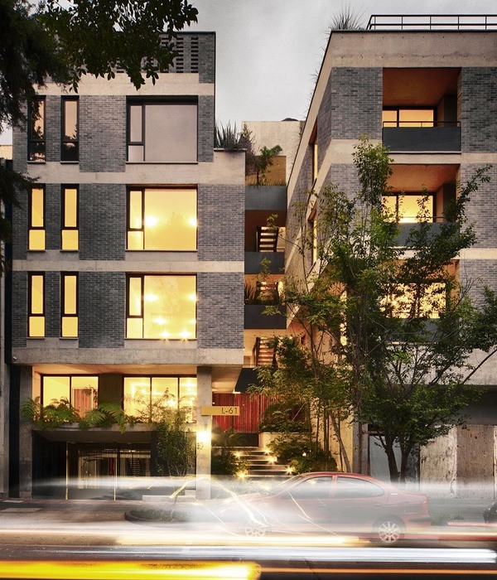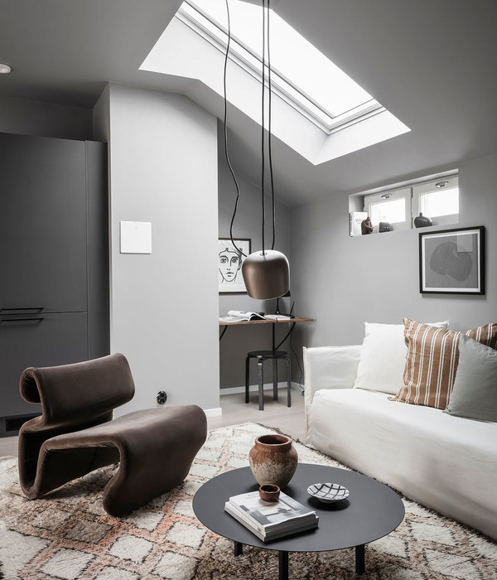* Within the boundaries of a purely tourist settlement on the northern coast of Crete, the refurbishment of a group of 4 incomplete residences, without existing landforms, and their conversion into a complex of luxury holiday villas, led to contemporary architectural approaches in a seemingly unaltered shell, by re-developing the dialogue with the landscape at varying scales.
The natural terrain, among olive trees and in sparse or no vegetation, is uphill from the road level, with a rapid incline in its middle and milder at the top, where the residences are located.
Due to the limited ability of intervention in the building shells, elements that have the character of "mantle" are used, contributing to the reformation of the volume of each dwelling, but also offering the most favorable sustainable function. The openings on the compact pre-existing facades are diversified as much as possible, to achieve better constant lighting and ventilation and to accommodate the functions of the spaces that they belong. A metal pergola defines areas of resting and living for all day habitation.
The internal walls that existed, are largely deconstructed. On the ground floor they are eliminated, to create a single, open plan, while in the upper floor the walls delimit two independent, full equipped bedrooms.
In the surrounding area, new engravings are formed, that organize accesses to the dwellings and the ensuing facilities, creating the approximation of a small island settlement, through pedestrian walkways, staircases, and elevations, as well as delimited areas of planting or small kites. These formations signify beyond the entrance to the dwellings, a path to resting and living areas in each house and yard, and finally the view to the sea.
Project Info:
Architectural Design - Interior Design by : Anna Garefalaki/ 3+ architecture
Structural Engineering : George Sirigonakis
3D Visualization: Helix ImageWorks 3D Visualization
Assistant Architect (student): Maria Xekardaki
Location: Chersonisos, Crete, Greece
Total building area: 400m2
Site area: 3600 m2
Year of study completion: 2018
Project info: under construction
Year 2018
Work started in 2018
Status Current works
Type Single-family residence / Hotel/Resorts / Tourist Facilities / Interior Design
{{item.text_origin}}

