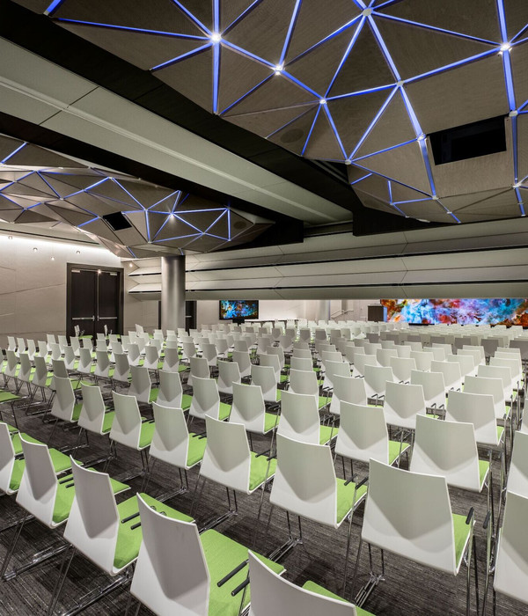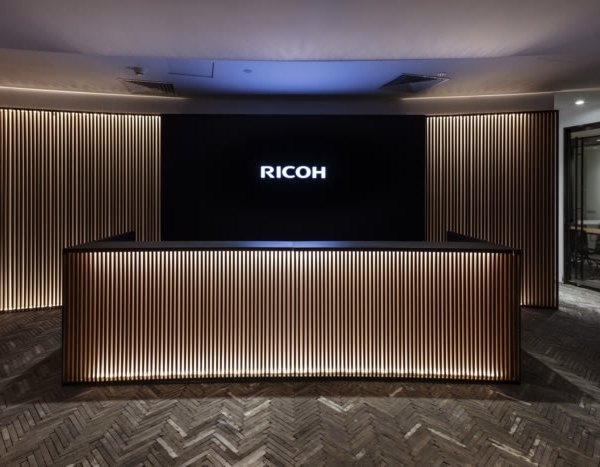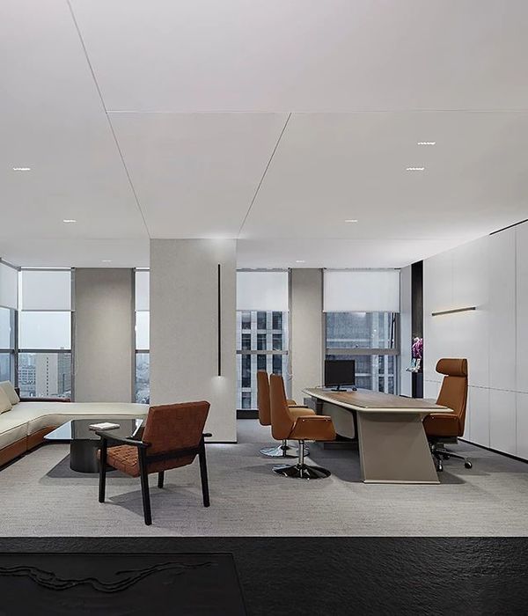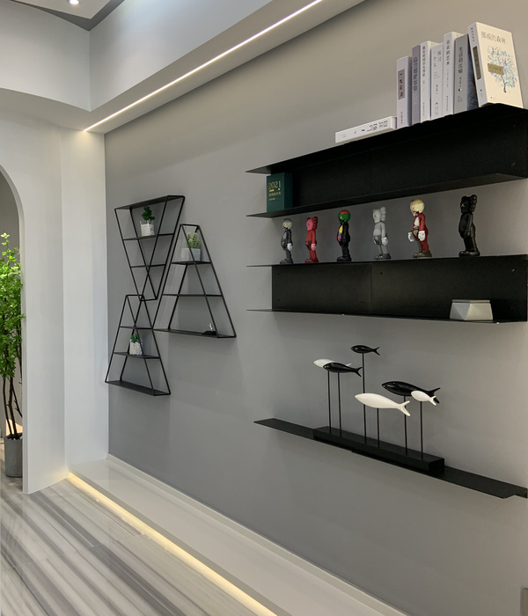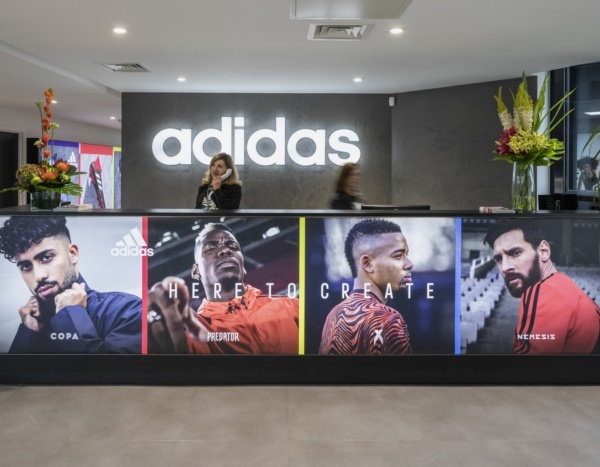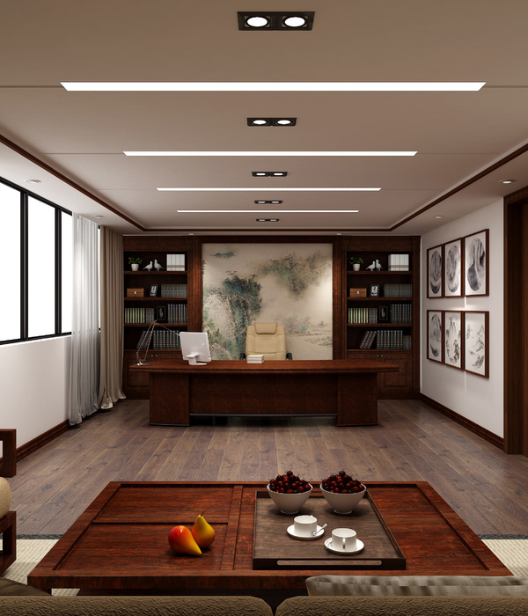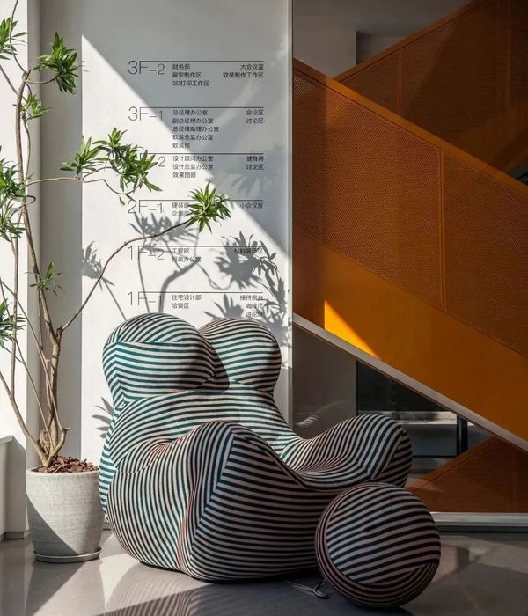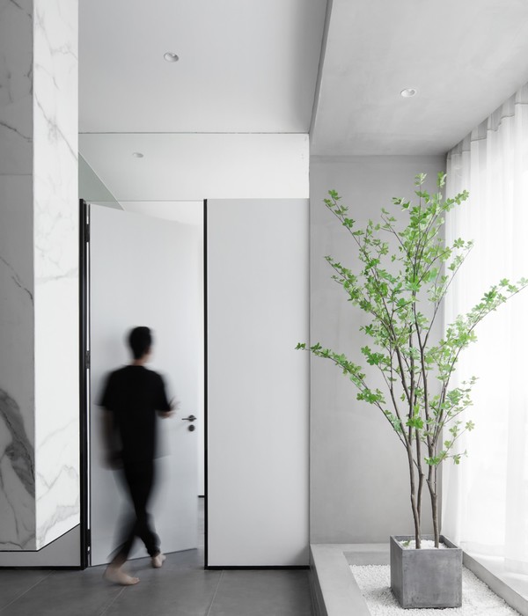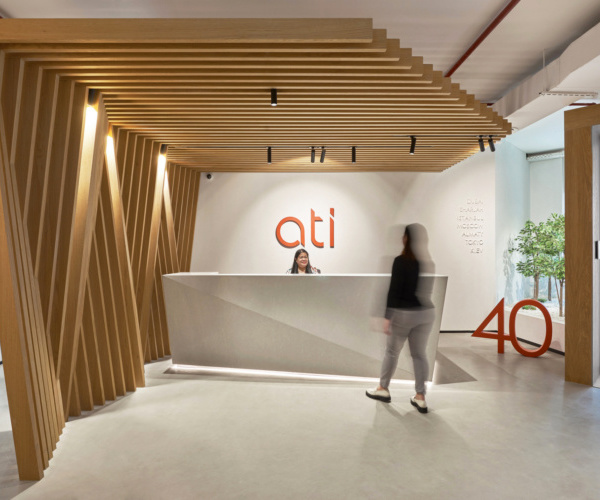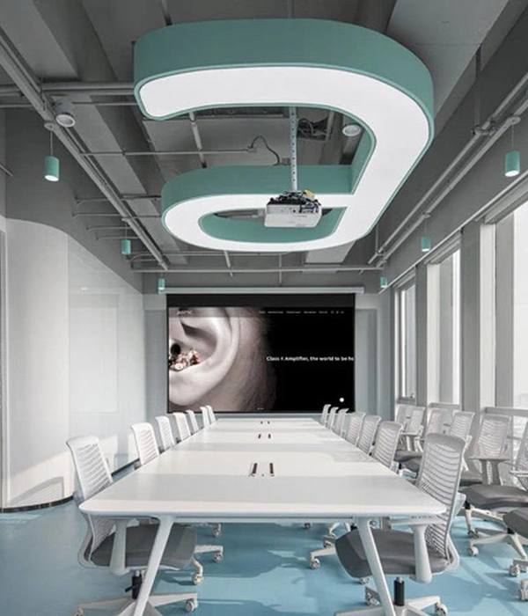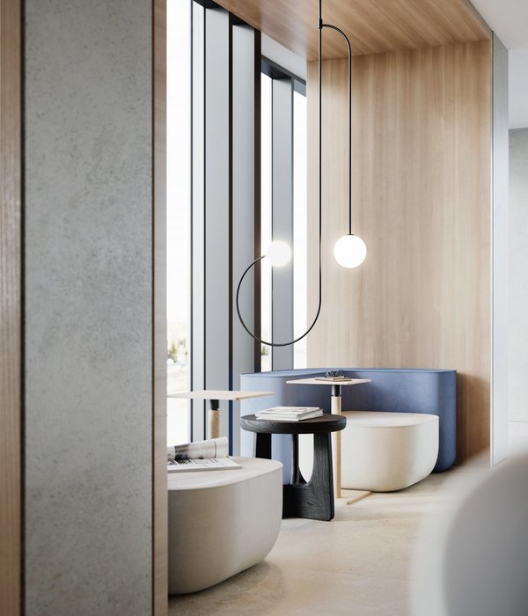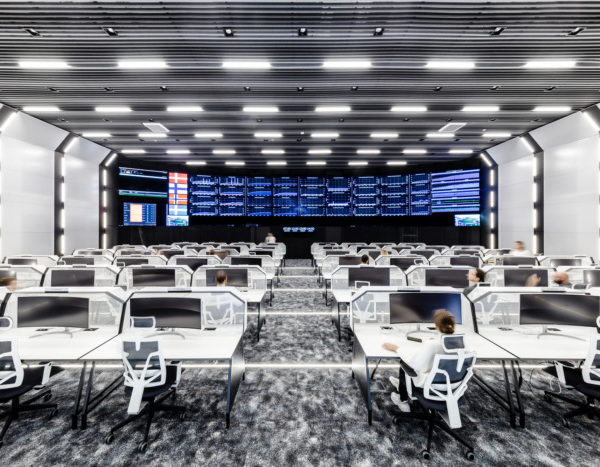D/DOCK是一家思想与设计先锋创意工作室,他们最新项目DB55是位于阿姆斯特丹Houthavens工业区的一个木材仓库改造,周围是新建的办公楼和住宅楼。DB55主要有四大特色。
D/DOCK, a creative studio of thought leaders and design pioneers, introduces DB55, a former timber warehouse in the Houthavens Amsterdam, an industrial area surrounded by new offices and residential buildings. DB55 revolves around four main pillars.
▼项目外观,external appearance © Niels Vlu
多用途 Blended-use
DB55 是一个集工作、休闲、活动和运动于一体的场所,甚至还包括一个儿童游乐场。在这个混合型建筑中,每平米都可以被重复使用四次。例如:1,100平方米等价于 4400平方米的使用价值。 为了获得最大的灵活性,D/DOCK完整保留了建筑的高自由度,尽可能避免使用螺丝或胶水,并使用带轮的盆栽和家具。
▼轴测,axon © D/DOCK
DB55 is a place for work, leisure, events, and sports, and even includes a children’s playground. In this blended venue, every square metre is used four times. For example: 1,100m² gets the value of 4,400m². For maximum flexibility, D/DOCK kept the free height of the building largely intact, avoided using screws or glue wherever possible, and placed plants and furniture on wheels.
▼室内概览,interior overview © Niels Vlu
▼开放式办公区,open office area © Niels Vlu
循环使用 Circularity
DB55 是一座循环型建筑,设计取决于现成有什么。地板来自废旧的火车和住宅的屋顶木板。 混凝土和玻璃幕墙都是回收利用的,所有的照明设备都来自过剩库存产品、淘汰产品或是翻新产品。卫生间的瓷砖淘自破产企业的遗留,多媒体设备和厨房设施以及70%的家具都是二手货。
DB55 is a circular building where the supply determines the design. The floor finish comes from former trains and wooden planks that served as roof boarding for homes. The concrete and glass walls were recycled, and all of the lighting was obtained from overstocked products, run-outs, or re-furbished pieces. Tiling used in the sanitary areas was sourced from bankruptcy leftovers, and the audio-visual and kitchen equipment are all secondhand, as is 70% of the furniture.
▼中庭公共区域,atrium public space © Niels Vlu
▼办公室,office room © Niels Vlu
由内而外 From the inside out
D/DOCK根据使用者的需求,从内向外地设计了 DB55。因此立面开口设立在需要日光和景观的的地方,而非人们预想的根据立面设计而定。与自然、阳光、可视性以及和人的联系改善了工作环境,确保了这个混合型建筑的使用者之间的相互交流。
D/DOCK designed DB55 from the inside out, based on the users’ needs. Thus, they created facade openings where daylight and views are needed, different from where one would expect them to be based on the facade design. Connection with nature, sunlight, visibility, and people ensures an improved working environment and cross-pollination between the users of this blended venue.
▼休息区,leisure area © Niels Vlu
▼走廊,corridor © Niels Vlu
亲生物性 Biophilia
D/DOCK从亲近生物的角度设计,打造了一个符合人体尺度的有机建筑,加强了自然与人之间的联系。轻质的屋顶、充足的日光和大面积的入口玻璃门,让人们可以体验四季和天气变化。此外,整体设计中的各种自然要素,例如大量绿植、生态材料、自然的形状和色调等等,都加强了与自然环境的联系。
Designed from a biophilic perspective, D/DOCK created an organic building attuned to the human scale, enhancing the connection between nature and people. The lightweight roof, abundant daylight, and large glass entrance door allow for experiencing changing seasons and weather conditions. Moreover, the integral design of natural elements, such as lots of greenery, ecological materials, and natural shapes and tones, strengthens the connection with our natural environment.
▼活动现场,events © Sherine Zwaga
▼会议空间,meetings room © Sherine Zwaga
▼多用途使用,blended-use © Leandra Arjona-Jacobi
Client: D/DOCK Project name: DB55 Amsterdam Location: Danzigerbocht 55, Amsterdam Architect: D/DOCK Green architect: Makers of Sustainable Spaces Circular supplier: Furnify Execution: D/DOCK Projects Project sector: Blended-use Completion date: 5 May 2021
{{item.text_origin}}

