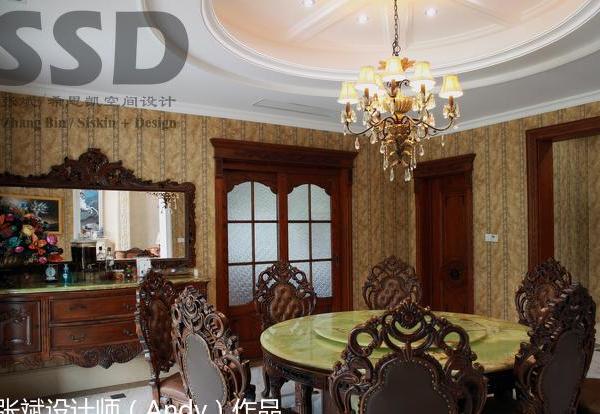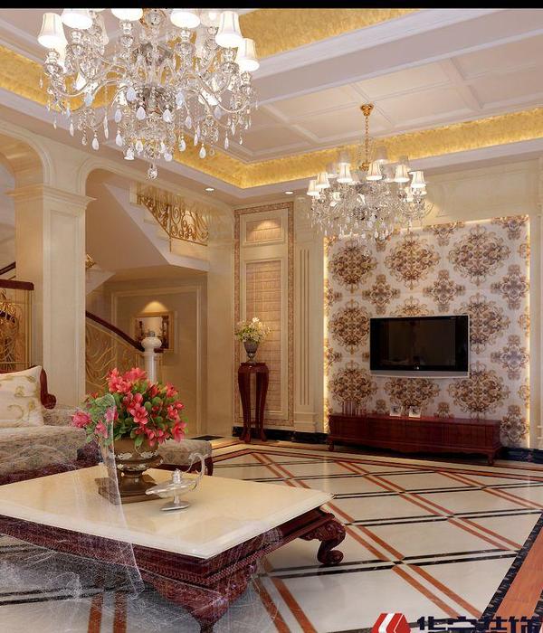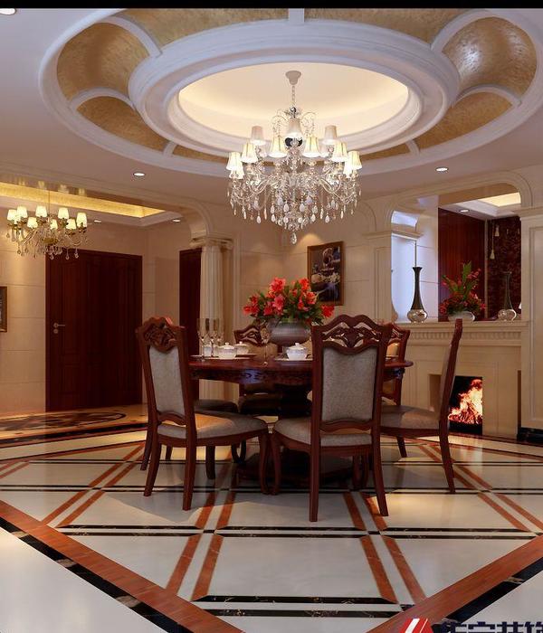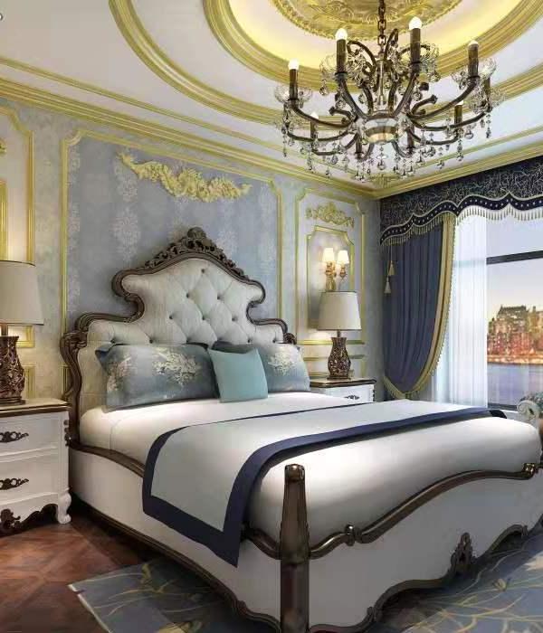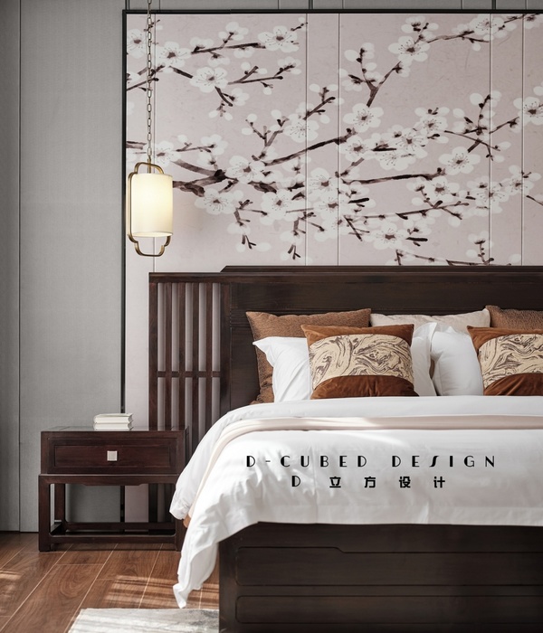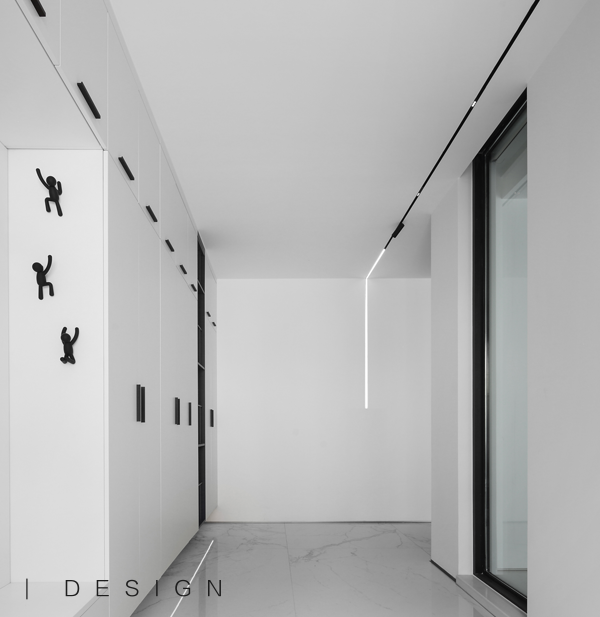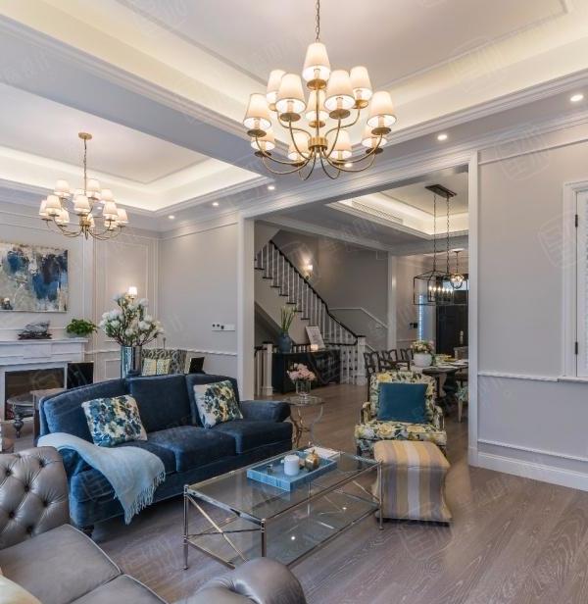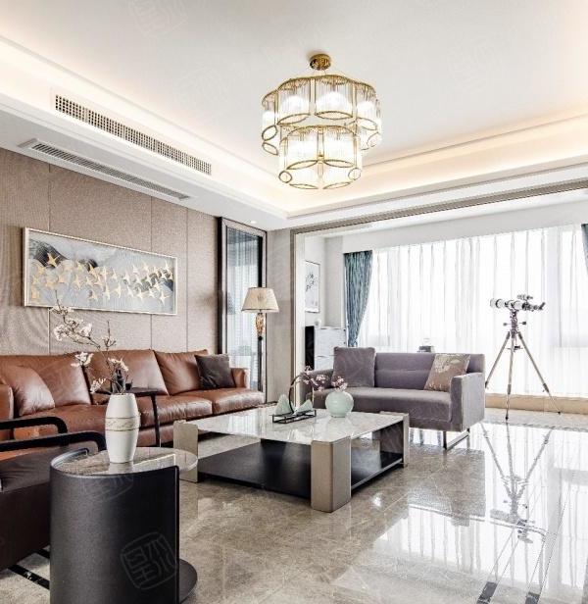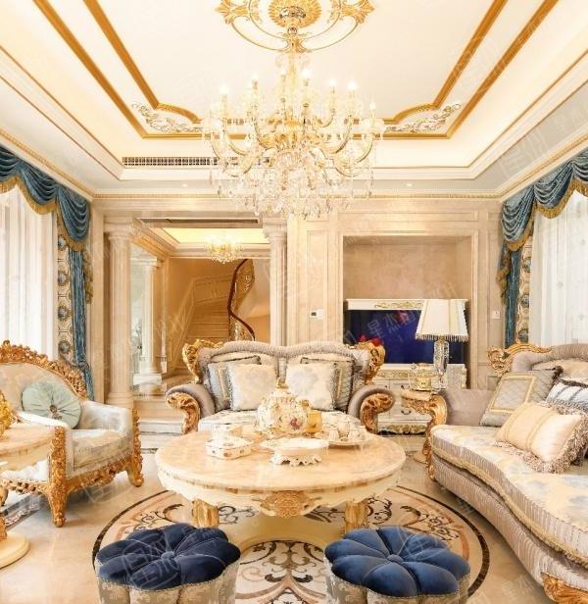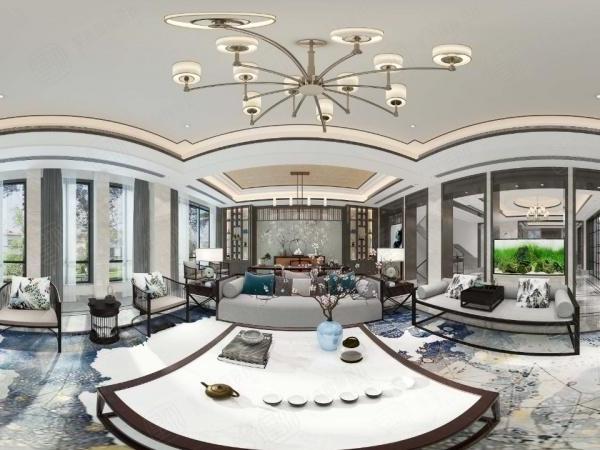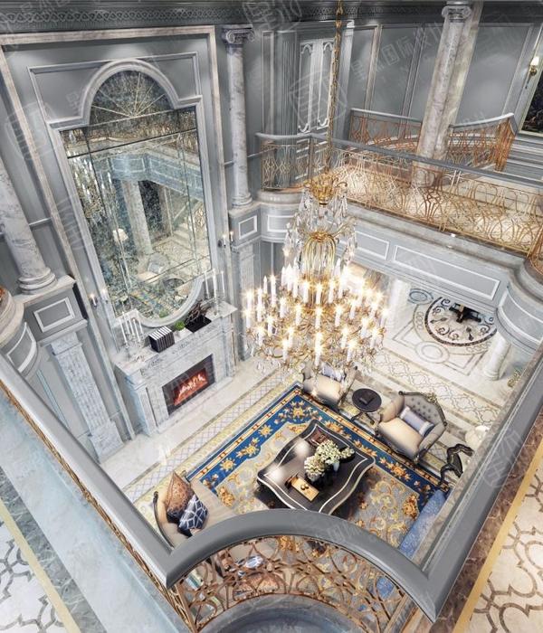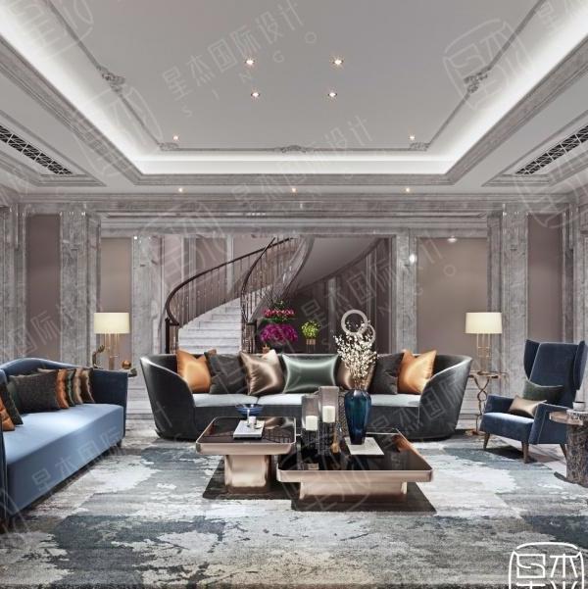Architect:João Tiago Aguiar, arquitectos
Location:Lisbon, Portugal
Project Year:2018
Category:Apartments
With magnificent views over the Tagus River, this apartment on the top floor of a building in Lisbon, has undergone a refurbishment to modernize a place dated back to the 50s and 60s of the last century.
FG+SG – Architecture Photograph
Located in Graça’s neighbourhood, this 2-bedroom apartment presented some functional problems sorted out by opening the kitchen to the living room, giving rise to a broad and more fluid social area.
To modernize the apartment which reminded the old days, the entrance door, the energy and water meters, the access door to the service lift and the kitchen cabinets are now unified, all covered in slatted white lacquered MDF panels, giving the place a sense of continuity.
FG+SG – Architecture Photograph
Lightboxes were placed in the ceilings and some crown mouldings, but it is important not to forget the natural lighting that bathes the social and private areas of the apartment.
FG+SG – Architecture Photograph
All the floor covered in wood ensures the much-desired unification of the apartment, except for the bathroom which, however, presents in itself homogeneity thanks to the coating of the shower zone with the same mosaic as the floor.
Integrated and custom-made carpentry was also designed, such as wardrobes in the bedrooms and a bookcase in the living room, elements which help with the current daily dynamics.
FG+SG – Architecture Photograph
FG+SG – Architecture Photograph
FG+SG – Architecture Photograph
Caption
Caption
Caption
Material Used :
1. CIN - Paints
2. LAGOAS DECOR - Sanitary equipment & taps
3. KOKLATT - Hydraulic mosaic
4. BEATO & FILHOS - Silestone
5. PORTF - Carpentry
6. ALUMINALLUX - Window frames
7. EFAPEL - Switches and systems
Software Used :
1. Microsoft - Excel
2. Microsoft - Word
▼项目更多图片
{{item.text_origin}}

