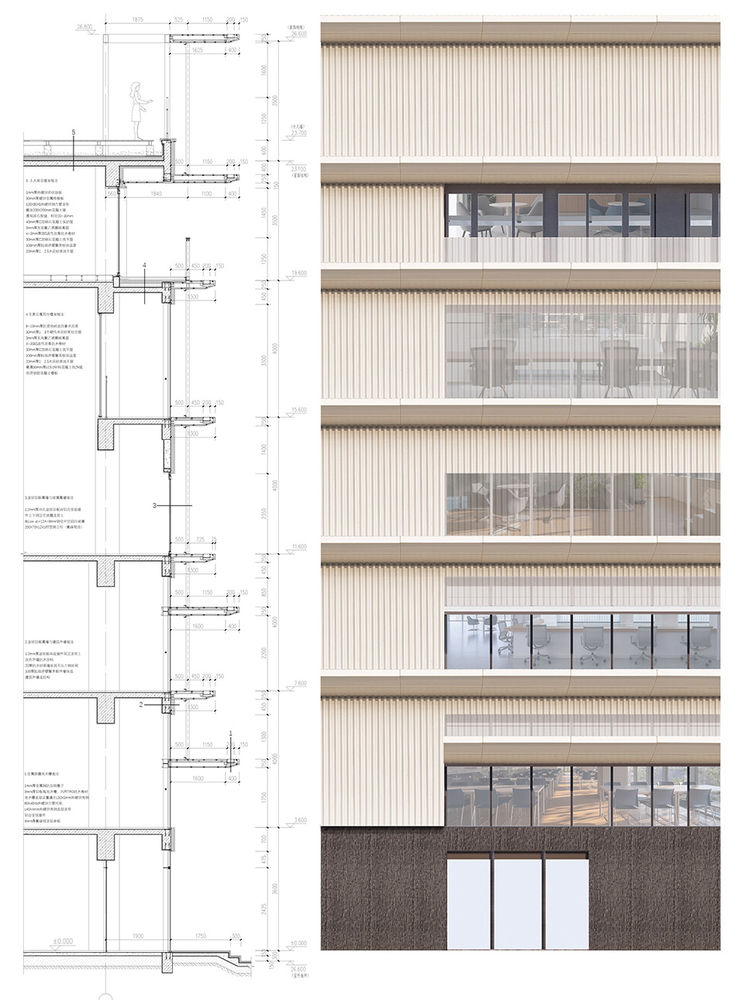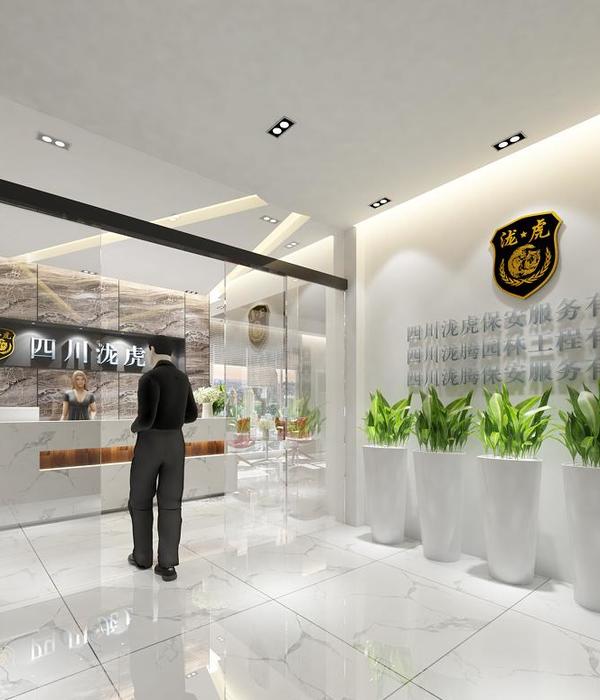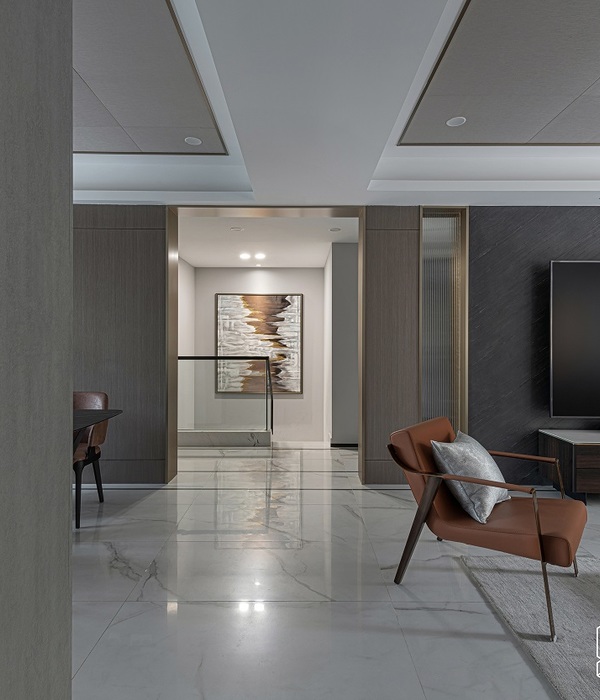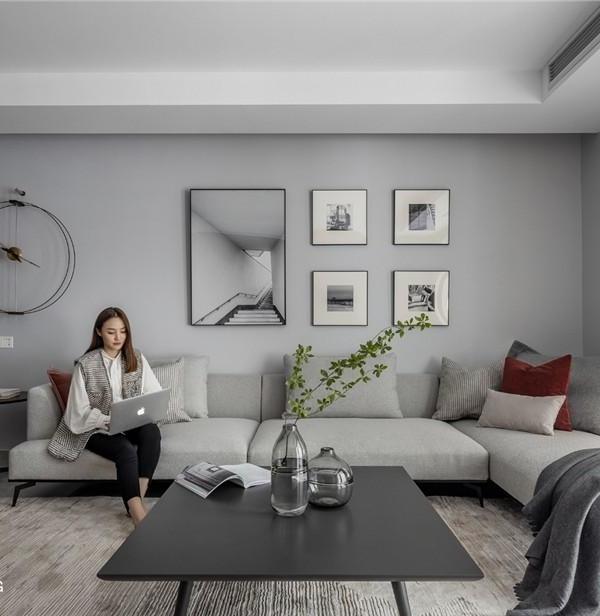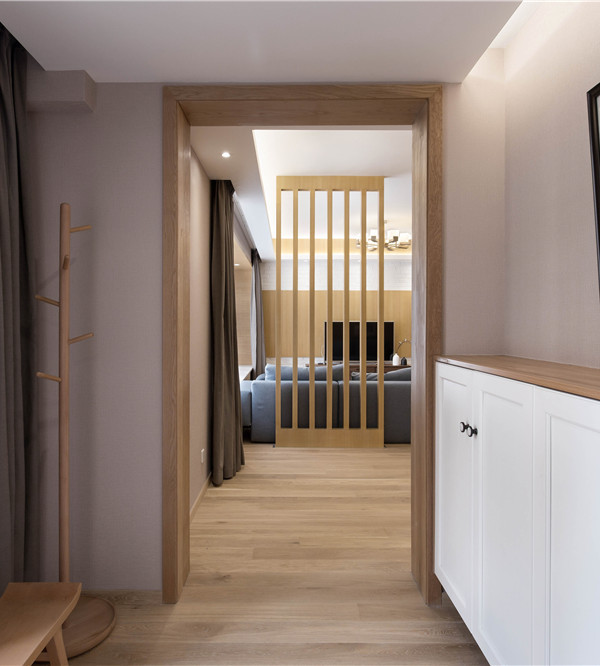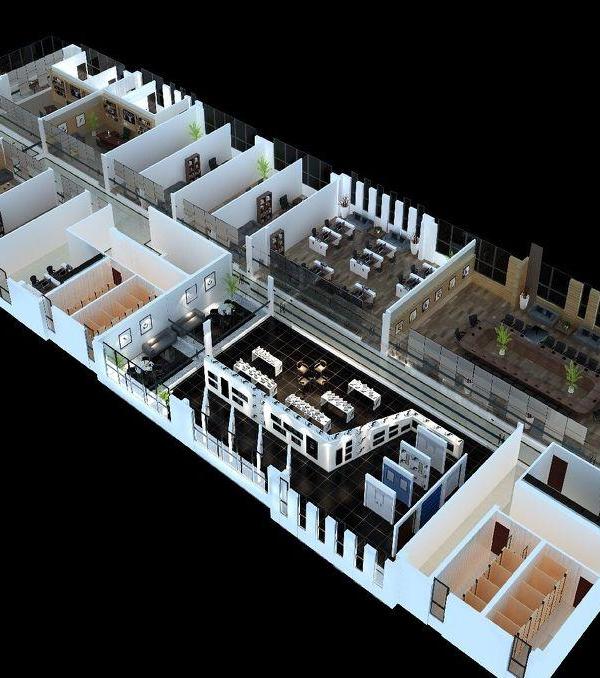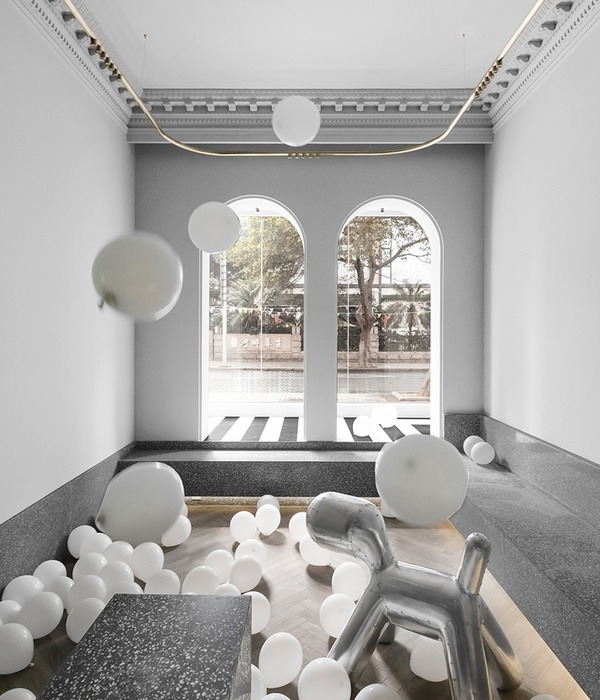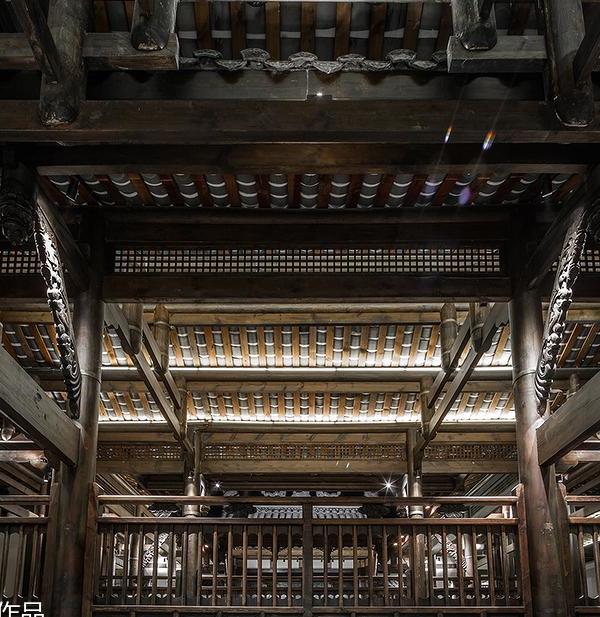邦维生产研发楼 | 河南鹤壁 | KAI建筑工作室
场地:高铁与纺织机 Venue: High-speed Railway and Textile Machinery
从北京西站出发,乘坐向西的高铁,不到3个小时,抵达河南省鹤壁,从车站驱车也就10来分钟,就可以抵达鹤壁的工业科技园区。这里已经入驻了京东,富士康等科技企业。邦维高新材料的纺织园区也在21年入驻这里。在园区的入口处,将建设一栋结合厂区的办公楼。起初的方案这里是一座单纯的办公楼,条形体量建筑作为工厂园区的配套,类型是内部一条走廊两端布置通用的房间。还有没有其他可能?甲方对着原先方案,举棋不定。
▼视频,video © KAI architectes
对于沿高铁分布的产业转移,这是一种通用类型:远离一线城市但选址交通方便,窄面宽大进深的长条状规划用地,厂前区和厂区的分离等等。我们站在空地之上,隆起地面的高铁路基,越过树林,依稀可见。每隔几分钟,一辆高铁轰隆而过。离京500公里的车程,以及带来的噪音,是这块土地的被使用的不利之处;但另一个角度来看,在国家工业调控的大的背景下:一线城市科技发达但成本高昂,次发达的三线城市拥有广阔土地但缺乏产业升级,整合各方资源进行产业交互对双方均有好处。对于企业扩张与当地政府而言,利用高铁连接产能,可以大幅降低用地成本,同时提高当地的引资收入,这是共赢的。也同样是场地的优势所在。
For industrial transfers distributed along high-speed rail, this is a general type: far away from first-tier cities but with convenient transportation, long strips of planned land with narrow surface, wide width and depth, separation of factory front area and factory area, etc. We were standing on a clearing, and the high-speed railway foundation on the raised ground was vaguely visible through the woods. Every few minutes, a high-speed train rumbles past. The 500-kilometer drive from Beijing and the noise it brings are disadvantages to the use of this land; but from another perspective, in the context of national industrial regulation: first-tier cities have advanced technology but high costs. Less developed third-tier cities have vast land but lack industrial upgrading. Integrating resources from all parties for industrial interaction will benefit both parties. For enterprise expansion and local governments, using high-speed rail to connect production capacity can significantly reduce land costs while increasing local investment income. This is a win-win situation. This is also the advantage of the venue.
▼京港澳高速/高铁,与厂区整体鸟瞰,Beijing-Hong Kong-Macao expressway/high-speed rail, a bird’s eye view of the entire factory area © 金伟琦
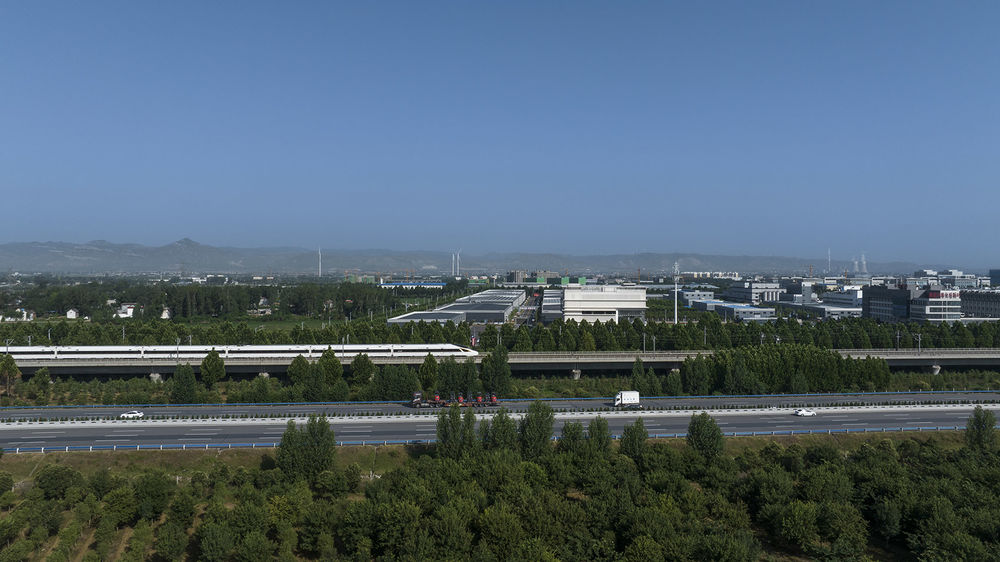
▼京港澳高速/高铁,与厂区整体鸟瞰,Beijing-Hong Kong-Macao expressway/high-speed rail, Aerial view of the entire factory area © 金伟琦
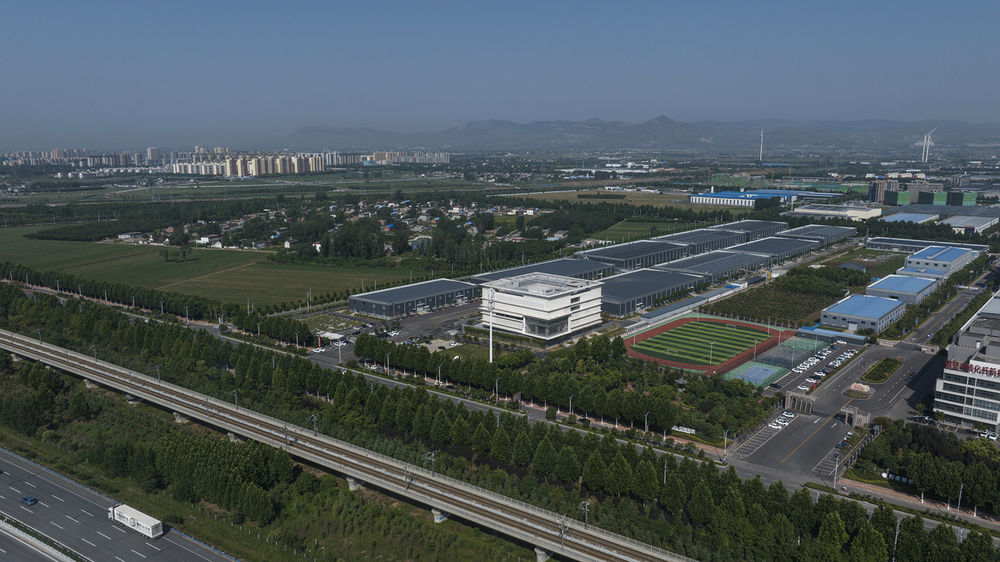
策略 Strategy
先剥离出来,首先意味着破坏传统办公楼的最亲近的建筑经验,空间的意义变成不确定的,办公楼虽然是为了特定的目的存在,但可以并不仅仅全部为了原有功能存在。邦维生产研发楼,通过对车间生产办公以及实验室的类型研究,深入分析功能和需求本身,也许可以消解概念,露出背后的真实。有没有可能,将 “实验工厂“+”多层楼“相结合,创造一种新的的功能空间类型?
Stripping it off first means destroying the closest architectural experience of traditional office buildings. The meaning of space becomes uncertain. Although office buildings exist for a specific purpose, they may not only exist for their original functions. BW Production and R&D Building, through research on the types of workshop, production office and laboratory, and in-depth analysis of the functions and requirements themselves, may be able to dispel the concept and reveal the reality behind it. Is it possible to combine “experimental factory” + “multi-story” to create a new type of functional space?
▼车间叠层概念草图,Workshop stacking concept diagram © 谢凯
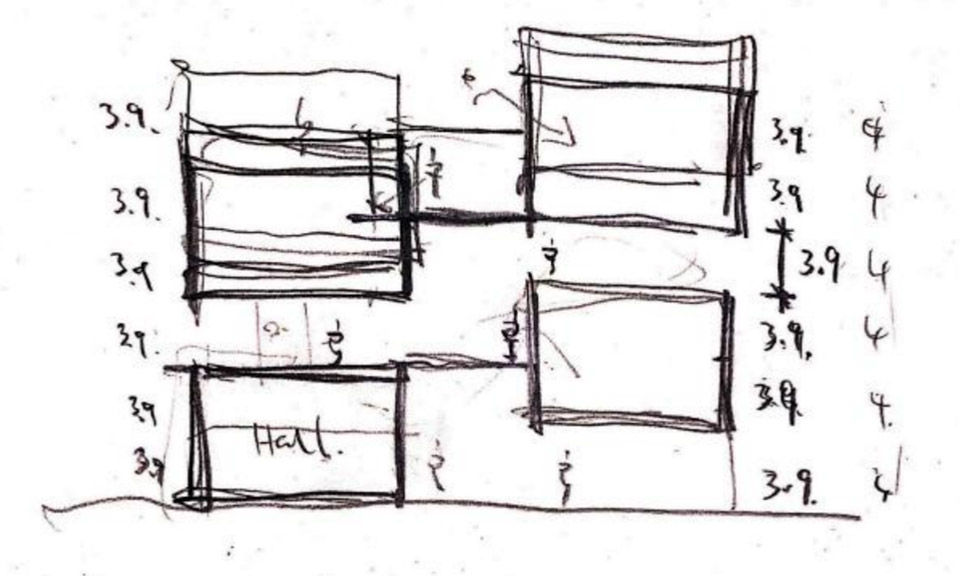
策略一,在已经规划好的厂区,十余座生产车间一字排开南北有700余米,各阶段的产品生产线按部就班分布,但如果只是小批量的研发实验,那么从南到北的就比较折腾。如果有一种模式,可以紧密连接材料的设计与研发以及生产,将各分散车间串联的生产要素整合起来,具体来说,在同一座建筑中,置入一套规模偏小但流水线完备的全周期生产线,用立体流线的方式,优化生产元素转移的空间距离。在实验室的小样材料研制成功之后,现场进行小批量打样测试,“纺纱”,“织造”,“染色”,“印花”,“后整”等流程与实验室更紧密的结合起来。也许将会大大提高研发实验人员的产品迭代研究,从而提高效率。
Strategy 1. In the planned factory area, more than ten production workshops are lined up for more than 700 meters from north to south. The product production lines of each stage are distributed step by step. However, if it is only a small-batch R&D experiment, then the distance from south to north is relatively large. toss. If there is a model that can closely connect the design, R&D and production of materials, and integrate the production factors of the scattered workshops in series, specifically, in the same building, put a small-scale but complete assembly line full-cycle The production line uses three-dimensional streamlines to optimize the spatial distance for the transfer of production elements. After the sample materials in the laboratory are successfully developed, small batch proofing tests are conducted on-site, and processes such as “spinning”, “weaving”, “dying”, “printing” and “finishing” are more closely integrated with the laboratory. Perhaps it will greatly improve product iteration research by R&D experimenters, thereby improving efficiency.
▼总平面图,Masterplan © 王元媛
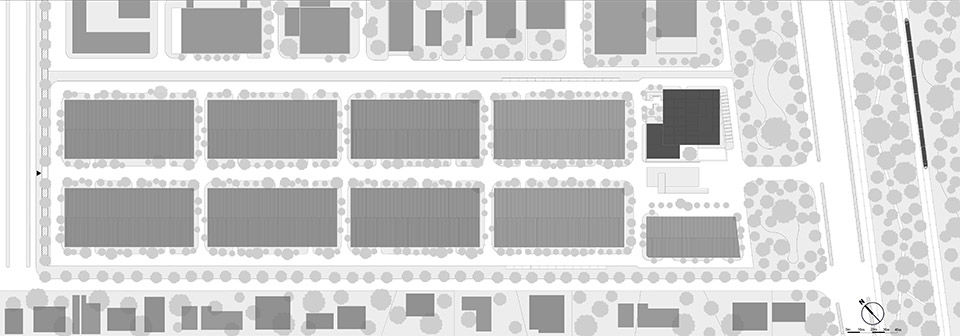
▼体块模型,Block model © 乐都模型

策略二,我们注意到,传统工业园区流线和分区泾渭分明,一般的产业工人是不进入厂前管理区的,而管理人员及外部人士相应的也不会轻易进入厂区。这样的好处是管理高效,公私分明,但是缺乏一定的透明度及情感连接。如果有一种模式,在满足基本办公需求的基础上,将产业工人与研究管理人员的鲜明等级感和隔阂感降低,具体来说,在同一座建筑中,大家共处一个空间下,综合行政管理与实验研发,生产的人员有效连接,在特定的流线管理下,大家共享相同的充满人情味的办公生活沟通空间。也许增强了企业的整体效率以及凝聚力。
Strategy 2: We noticed that the streamlines and divisions of traditional industrial parks are clearly defined. General industrial workers do not enter the front management area of the factory, and managers and outsiders accordingly do not easily enter the factory area. The advantage of this is efficient management and clear distinction between public and private matters, but it lacks a certain degree of transparency and emotional connection. If there is a model that can reduce the sharp sense of hierarchy and isolation between industrial workers and research managers on the basis of meeting basic office needs, specifically, in the same building, everyone can coexist in the same space, and comprehensive administrative management and Experimental R&D and production personnel are effectively connected. Under specific streamline management, everyone shares the same humane office, life and communication space. Perhaps it enhances the overall efficiency and cohesion of the enterprise.
▼对内办公动线,Internal office circulation © 王元媛

“现代纺织”包括:“纺纱”,“织造”,“染色”,“印花”,“绣花”,“后整理”,其中“后整理”包括了“涂层”,“贴膜”,“烫金”,“轧光”,“压花”,“复合”等等一系列五花八门的工艺,也标志了邦维公司现代的纺织工业水平。作为行业科普展示的重要窗口,这些工序结合空间如果被展现在大众面前,一方面是公司发展的开放信心,另一方面,将是对社会有趣的知识分享。
“Modern textile” includes: “spinning”, “weaving”, “dying”, “printing”, “embroidery”, and “finishing”, among which “finishing” includes “coating”, “filming”, “hot stamping” “, “calendering”, “embossing”, “composite” and a series of various processes also mark the modern textile industry level of BW Company. As an important window for industry science display, if these process combination spaces are displayed in front of the public, on the one hand, it will increase the company’s open confidence in development, and on the other hand, it will be interesting knowledge sharing to society.
▼对外公共观展动线,External public exhibition circulation © 王元媛
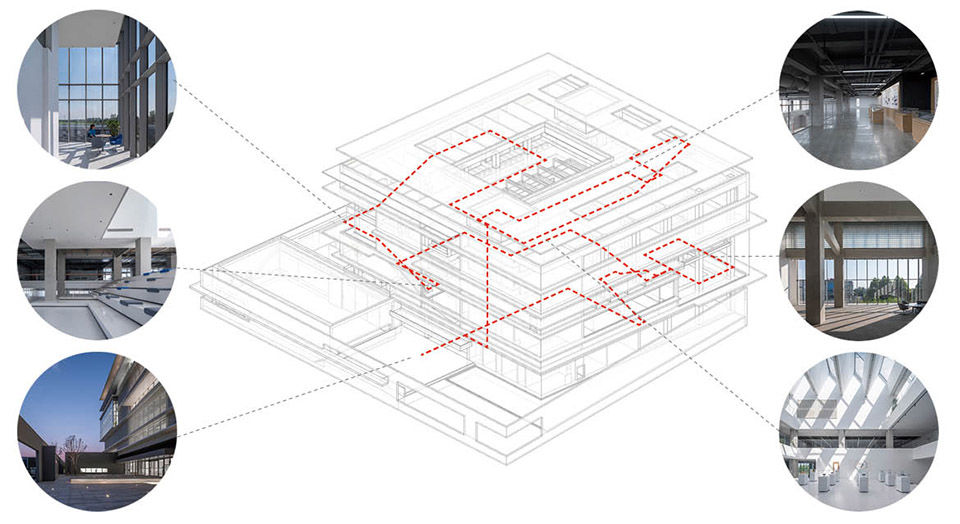
最终,这种空间模式,甚至可以进一步向社会开放,纺织科技是一门古老又现代的行业,社会上很少有机会可以接触到,如果可以适当的对外开放展览科普,组织当地小学的孩子,以及有合作的材料学院的学生,政府行政人员, 国内的高端材料学访问专家,等等人群,通过楼内的展陈,产品的研发生产的展示,紧密连接不同的人群,最大化的创造出一种社会公共性。可以在宣扬企业品牌价值的同时, 也体现顶尖企业对社会的责任感。综上所述,新生产研发楼, 重点是“连接”。这座建筑,需要建立和场地以及高铁的联系,力图将北京和鹤壁 时空紧密连接;这是一座办公楼,也是一座实验楼。更可以是一座先进的实验车间,“这是一座面向社会的,知识体验型的车间综合体”。
In the end, this spatial model can even be further opened to the society. Textile technology is an ancient and modern industry that the society has few opportunities to access. If science exhibitions can be appropriately opened to the outside world and children in local primary schools can be organized, As well as cooperating students from the School of Materials, government administrators, domestic high-end visiting experts in materials science, and other groups, through the exhibitions in the building and the display of product R&D and production, we closely connect different groups of people to maximize the creation of A social publicity. It can not only promote the corporate brand value, but also reflect the social responsibility of top companies. To sum up, the new production and R&D building focuses on “connection”. This building needs to establish a connection with the site and the high-speed rail, and strives to closely connect Beijing and Hebi in time and space; this is an office building and an experimental building. It can even be an advanced experimental workshop, “This is a society-oriented, knowledge-based workshop complex.”
▼机电综合,Mechanical and electrical synthesis © 王元媛
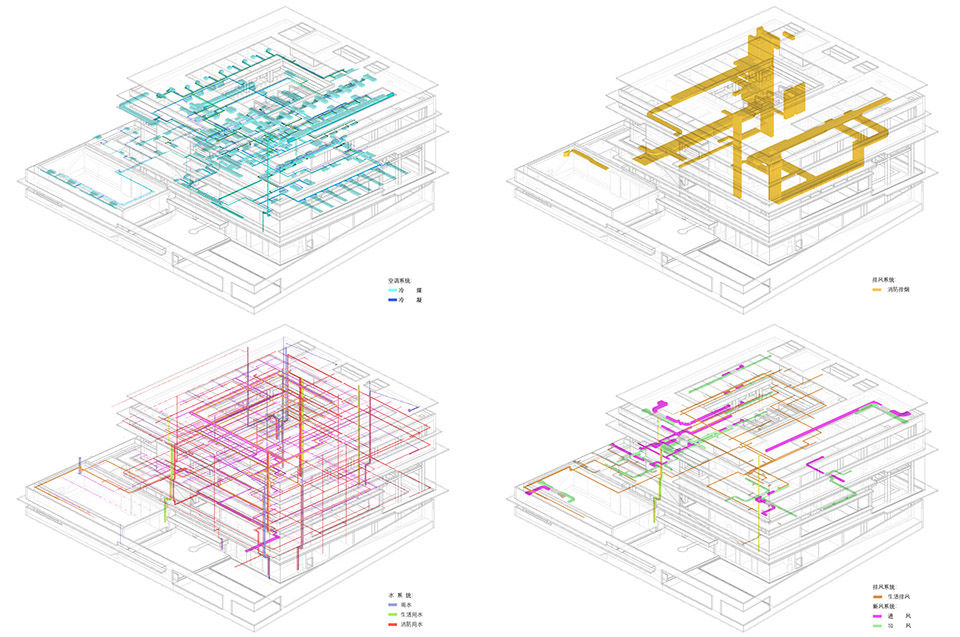
体量与象征 Volume and Symbolism
很显然,场地选址在非市区的位置,园区与高铁干线垂直,南北700余米,东西仅150米。周边的环境既有民居村落,工业园区,仓库、住宅楼等建筑物,又有田地,交通道路,铁路干线。是与自然混杂的朦胧风景。这里的氛围,超越了城市与田园的二元对立,开始变得模糊。既有自然的气息,又有城市的便利,不给它全新的定义,很难找到建筑的依据。控规中原有方案为南北向条状布局,可以顺应厂区的规划与道路,但这会将狭窄的山墙面暴露给不远处的高铁干线,并且在成片的工业园区之中形象并不鲜明。
Obviously, the site is located in a non-urban area. The park is perpendicular to the high-speed rail line, more than 700 meters from north to south, and only 150 meters from east to west. The surrounding environment includes residential villages, industrial parks, warehouses, residential buildings and other buildings, as well as fields, traffic roads, and railway lines. It is a hazy scenery mixed with nature. The atmosphere here transcends the binary opposition between city and countryside and begins to become blurred. It has both the breath of nature and the convenience of the city. Without giving it a new definition, it is difficult to find a basis for architecture. The original plan in the control plan is a north-south strip layout, which can comply with the planning and roads of the factory area. However, this will expose the narrow gable surface to the high-speed rail line not far away, and it will not have an image in the industrial park distinct.
▼厂区整体鸟瞰,Aerial view of the entire factory area © 金伟琦
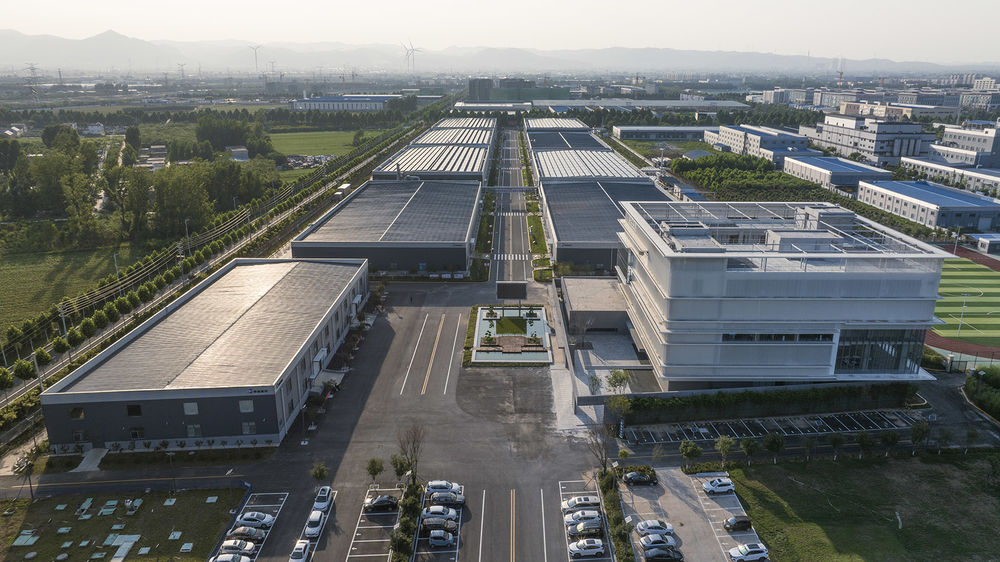
我们决定做一个完整的形式,无论厂区内部或外部,希望都是一个清晰的秩序存在。在场地中,45米面宽的立方体块,和30米面宽的单层体块对角嵌套,与用地红线紧密贴合的一道片墙将他们围合。既向西南侧提供了与园区主入口相对应的楼前庭院,亦向西北侧,员工餐饮入口提供了绿意盎然的私密庭院。巨大的方形体块在东侧和西侧分别设有通透开口,用来呼应几分钟就呼啸而过的高铁,以及回望整个厂区的全貌。与此同时,候鸟式的纺织科研人员乘坐在时速200公里以上的高铁中,视野越过宽广的白杨防护林,也可以清晰的看到他们的这座建筑。这对他们是一种身份的认同。
We decided to make a complete form, hoping that there will be a clear order whether inside or outside the factory. In the site, a 45-meter-wide cubic block and a 30-meter-wide single-story block are nested diagonally, surrounded by a wall that closely fits the red line of the site. It not only provides a courtyard in front of the building corresponding to the main entrance of the park to the southwest side, but also provides a private courtyard full of greenery to the northwest side, where the employee dining entrance is located. The huge square block has transparent openings on the east and west sides respectively to echo the high-speed train whizzing past in a few minutes and to look back at the entire factory area. At the same time, textile researchers like migratory birds were riding on the high-speed train at a speed of more than 200 kilometers per hour. They could see their building clearly across the broad poplar protection forest. This is a form of identity for them.
▼入口处看建筑主体效果,View of the entrance © 金伟琦
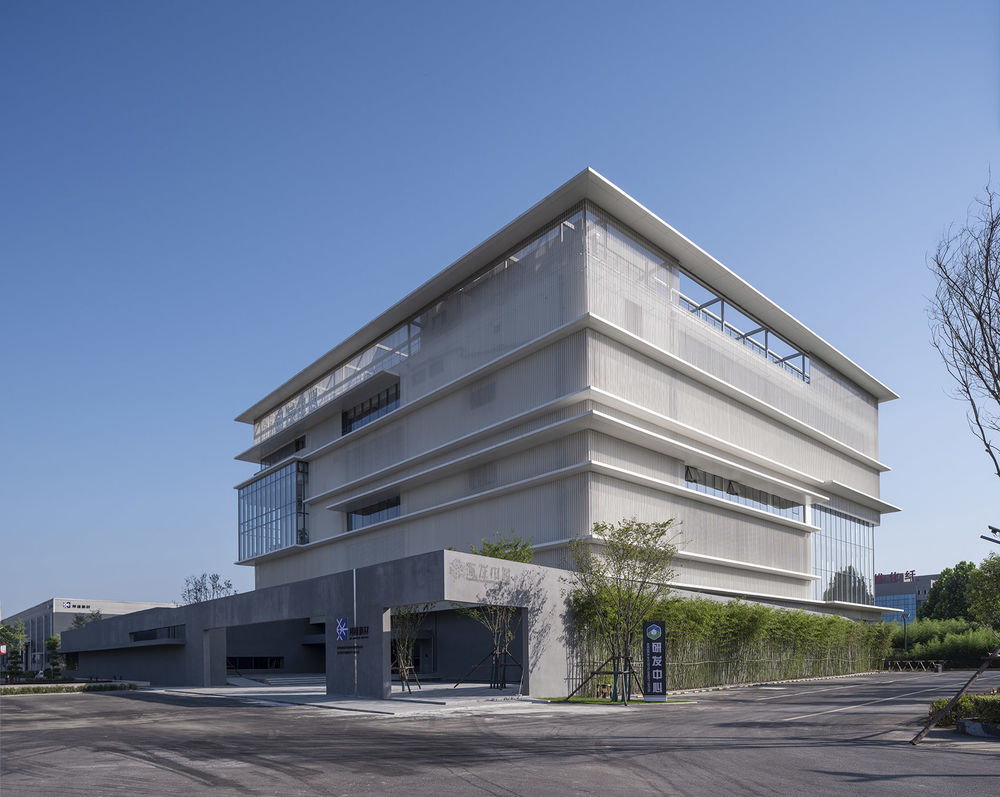
建筑体量的外部,4500余平米的白色竖向波纹穿孔网包裹,2毫米的金属网板由50毫米的角钢简洁的上下固定,为确保尽可能的隐藏横向龙骨,最长7米的单元板块在工厂被预制,通长的固定于楼层结构板间,100毫米的波峰谷间距,可以有效提供竖向刚性,而直径15毫米的孔间距,在提供半透的效果基础上,可以进一步的降低风荷载。长短不一的水平金属檐板,将单元层高进行二次划分,檐板之上是穿孔板晒过的斑驳半透光线,檐板之下是透明玻璃的直射光线。为建筑的室内室外,带来尺度以及丰富的光照效果。
The exterior of the building volume is wrapped with more than 4,500 square meters of white vertical corrugated perforated mesh. The 2 mm metal mesh panels are simply fixed up and down by 50 mm angle steel. In order to ensure that the horizontal keel is hidden as much as possible, the longest unit plate is 7 meters long. It is prefabricated in the factory and fixed between the floor structural panels throughout the length. The 100 mm peak-to-valley spacing can effectively provide vertical rigidity, while the 15 mm diameter hole spacing can further reduce the impact on the floor structure while providing a semi-permeable effect. Wind load. Horizontal metal eaves of different lengths divide the unit floor height into two divisions. Above the eaves is the mottled semi-transparent light from the perforated board, and below the eaves is the direct light from the transparent glass. It brings scale and rich lighting effects to the interior and exterior of the building.
▼建筑西侧效果,View of the west side © 金伟琦
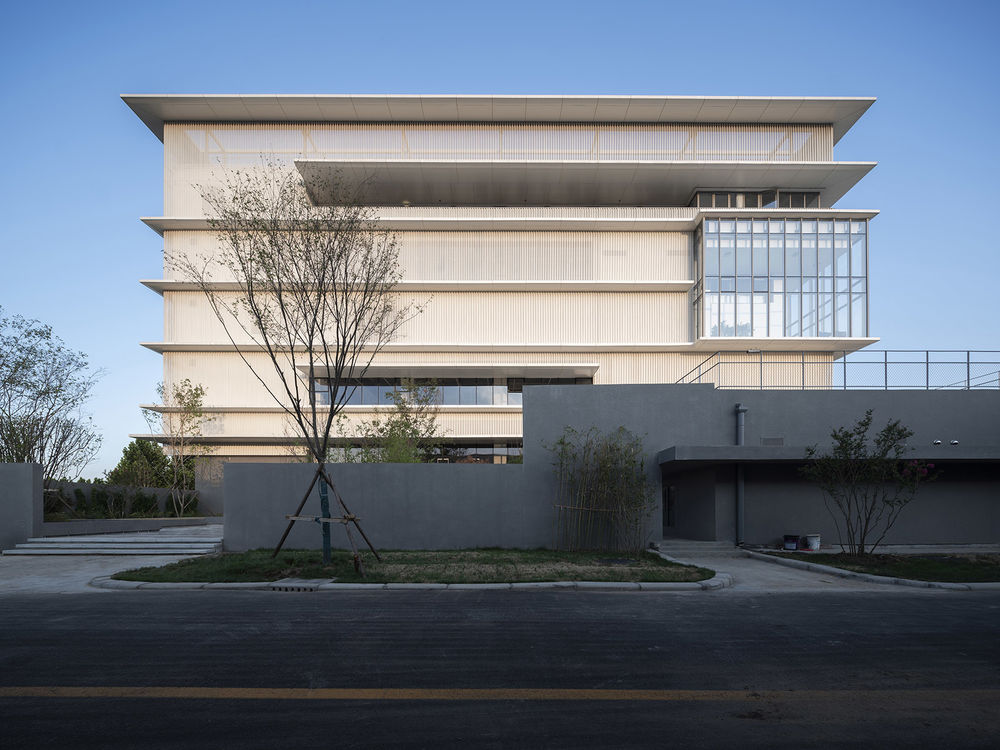
邦维生产研发楼的立面,由此产生出一种诗意,联想到工厂中,最迷人的是一根根竖直的丝,被拉进梭芯并在一起,梭机左右快速水平移动,绷紧的几百根丝紧密锁缝在一起。呈现一种有速度感的半透明状态。
The facade of BW’s production and R&D building creates a poetic feeling, which reminds us of the factory. The most charming thing is the vertical wires, which are pulled into the bobbin and brought together. The shuttle machine moves quickly horizontally from left to right. Hundreds of taut threads are tightly locked and sewn together. Presenting a translucent state with a sense of speed.
▼入口区日景,Day view of the entrance area © 金伟琦
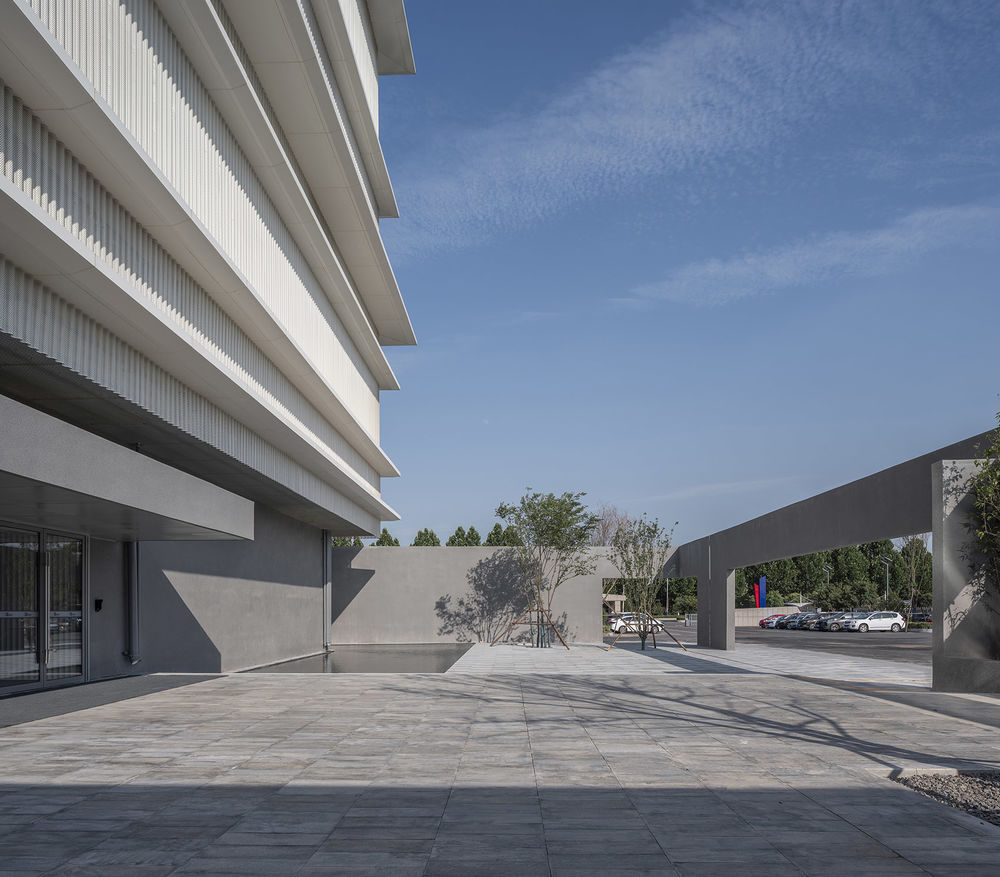
▼入口区主体与片墙,The main volume and wall of the entrance area © 金伟琦
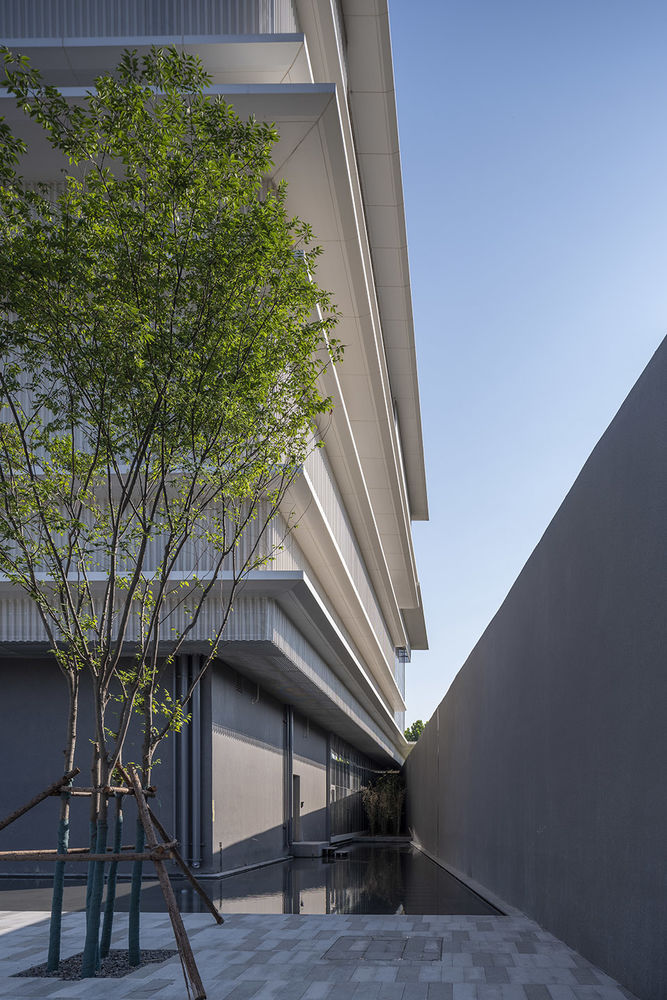
▼后庭院区,Backyard area © 金伟琦
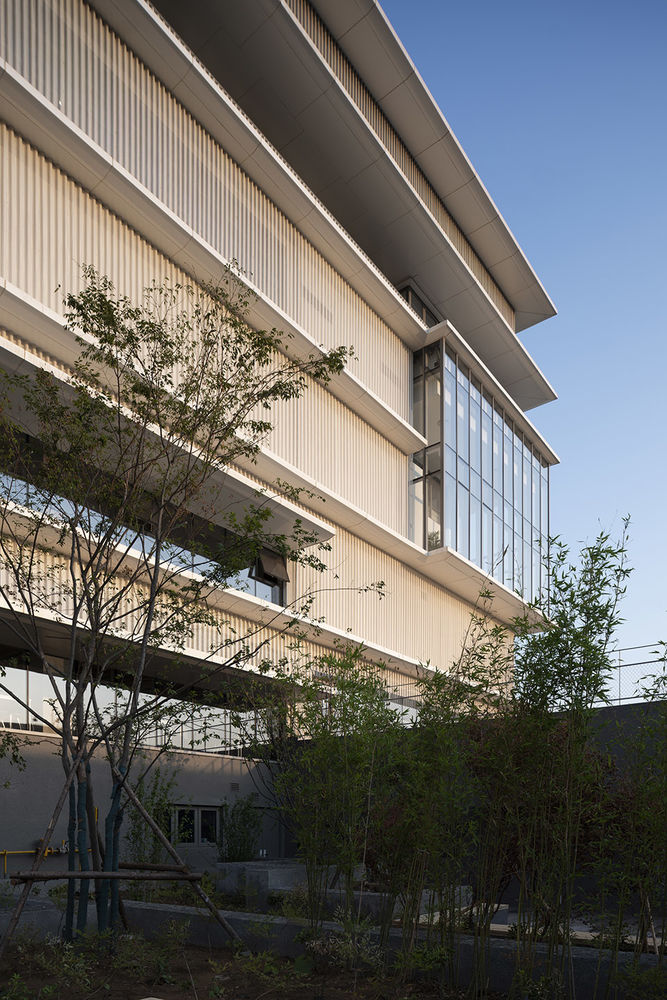
▼穿孔波纹版在立面上的效果,The effect of perforated corrugated plate on the facade © 金伟琦
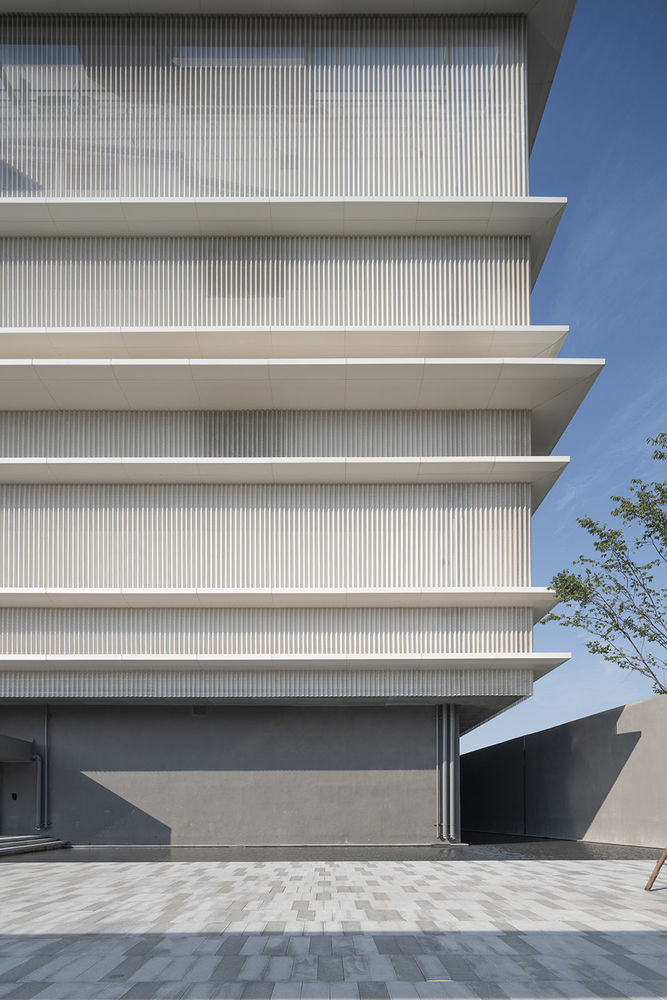
车间模块的类型演化 Type evolution of workshop modules
我们注意到,对于传统的车间内部,尽管高大宽敞但在外部人员调研参观缺并不方便,一方面会影响既有的内部工业操作,另一方面在安全防护上也担心被机器所误伤。新的邦维的车间模块分别由9.6米和6米的大小柱网组成,在小柱网的上方设置夹层平面,设置为开放的展陈或者封闭的实验空间等等。将参观和下方车间的生产人员既物理隔离又视线连接。参观人员可以在不影响生产流程的情况下,安全的向下俯瞰车间的同时体验工业空间氛围。
▼车间模块类型演化,Evolution of workshop module types © 谢凯

We noticed that although the traditional workshop interior is tall and spacious, it is inconvenient for external personnel to conduct inspections and visits. On the one hand, it will affect the existing internal industrial operations, and on the other hand, there is also concern about accidental injury by machines in terms of safety protection. The new BW workshop module is composed of large and small column nets of 9.6 meters and 6 meters respectively. A mezzanine plane is set above the small column net, which can be set up as an open exhibition or a closed experimental space. Physically separate and visually connect the visitors to the production staff in the workshop below. Visitors can safely overlook the workshop and experience the atmosphere of the industrial space without affecting the production process.
▼一号车间,Workshop No. 1 © 金伟琦
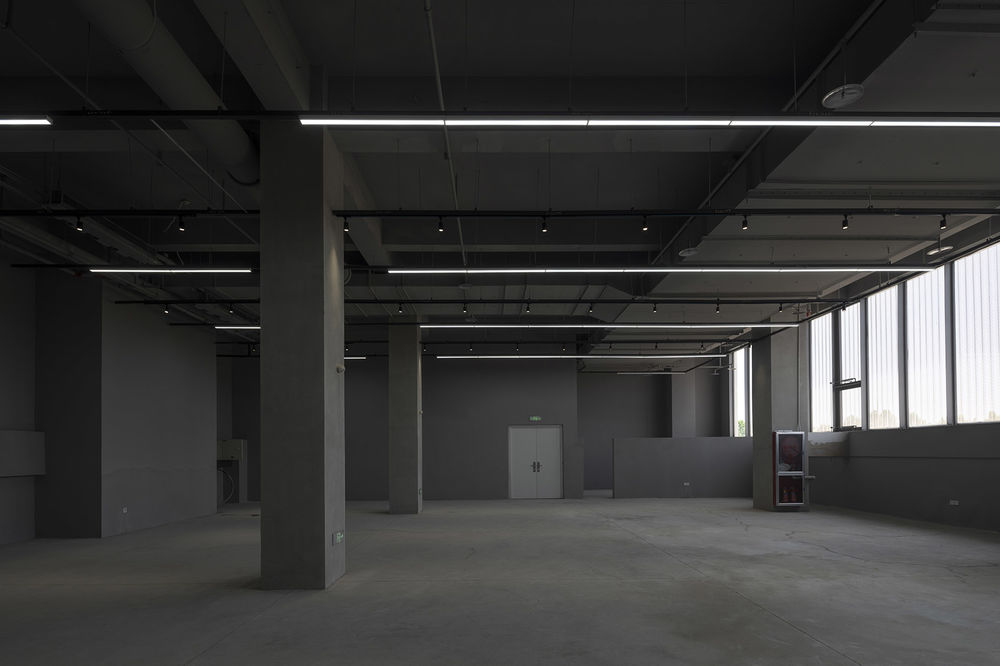
▼三号车间,Workshop No. 3 © 金伟琦
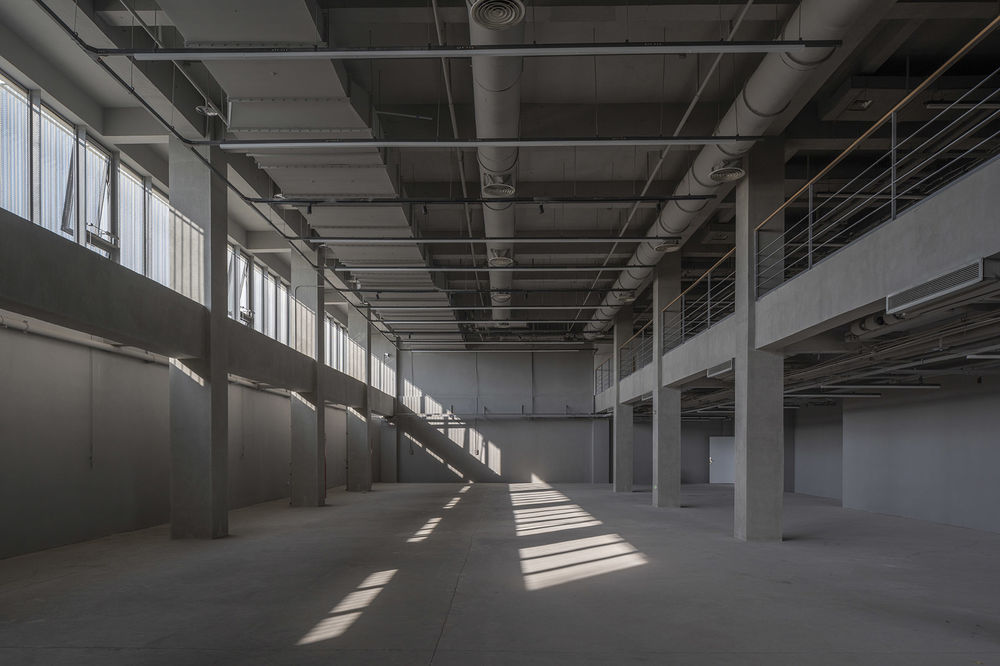
单个车间模块结构层高定为8米,最大的纺织车间长宽超过18米和35米。可以容纳市场上包括细纺粗纺机,清流联合机,全自动杆织样机、单纱浆纱机,中空纤维膜纺丝机等各类先进机器。而后整车间则包括数码印花,定型烘干机,图层刮胶机,高温高压溢流机等等后区印染工艺的一些实验机器。包括长度7.5米的流延机和高度4米的吹膜机均可以妥善布置。进一步的,三座车间可以被立体叠加。分别布置实验模块、纺织纺丝模块、以及后整模块。三者错层布置,可以将建筑总高度控制在24米范围内。
▼空间轴测剖切图,Spatial axonometric section view © 王元媛
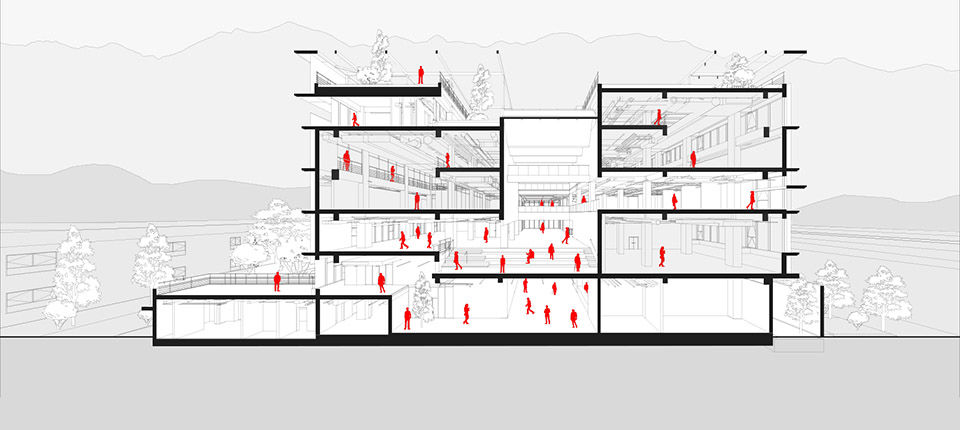
The structural height of a single workshop module is set at 8 meters, and the largest textile workshop exceeds 18 meters in length and 35 meters in width. It can accommodate all kinds of advanced machines on the market, including fine spinning machines, clear flow combined machines, fully automatic rod weaving prototype machines, single yarn sizing machines, hollow fiber membrane spinning machines, etc. The entire workshop includes digital printing, styling dryers, layer squeegees, high-temperature and high-pressure overflow machines, and other experimental machines for the printing and dyeing process in the back area. Both the casting machine with a length of 7.5 meters and the film blowing machine with a height of 4 meters can be properly arranged. Furthermore, the three workshops can be three-dimensionally superimposed. The experimental module, textile spinning module, and finishing module are arranged respectively. The staggered layout of the three can control the total building height within 24 meters.
▼穿孔波纹版在室内的效果,The indoor effect of perforated corrugated plate © 金伟琦

▼透明幕墙外的风景,The scenery outside the transparent curtain wall © 金伟琦
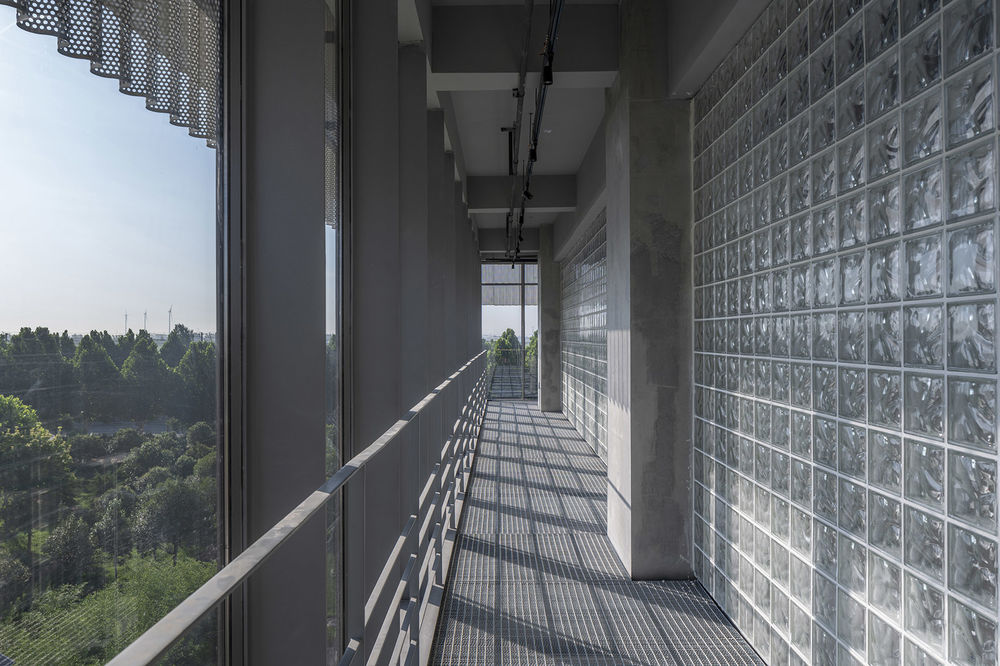
在建筑内部,利用车间体块的外部,空间的负体量中,可以布置综合办公,设计研发,产品展陈,会议研讨等等,这类空间通常是开放的,延绵的,自由的。至此,生产车间、办公、展陈各类主要的功能在一个建筑内共存。
Inside the building, using the exterior of the workshop block and the negative volume of the space, comprehensive offices, design and R&D, product exhibitions, conferences and discussions, etc. can be arranged. This type of space is usually open, extended, and free. At this point, the main functions of production workshops, offices, and exhibitions coexist in one building.
▼屋顶花园,Roof Garden © 金伟琦

复调动线-空间体验的连续与转化 Polyphonic circulations-continuity and transformation of spatial experience
出于对项目伊始,我们提出的问题与策略的对应,邦维生产研发楼,共存着两条共生的动线,一条显性的对内流线,依靠紧凑的核心筒,每一层,通过出电梯后的转换厅,进车间或者通往办公研究区,两个主要方向的路径选项都鲜明,于是来者可以做出自觉的选择;另一条隐形的对外参观展览流线,可以在不影响内部办公和生产的情况下,从头至尾的贯穿整个楼体,这条流线,使不熟悉的外部访问人员,加入到了纺织工业的叙事流程当中:
In order to correspond to the problems and strategies we raised at the beginning of the project, the BW production and R&D building coexists with two symbiotic circulation lines, an explicit internal circulation line, relying on the compact core tube, each floor, through In the transition hall after exiting the elevator, entering the workshop or leading to the office and research area, the path options in the two main directions are clear, so visitors can make conscious choices; Another invisible circulation line for external visitors to the exhibition can run through the entire building from beginning to end without affecting internal offices and production. This streamline allows unfamiliar external visitors to join the narrative of the textile industry. During the process:
▼二号车间夹层,Half-floor of workshop No. 2 © 金伟琦
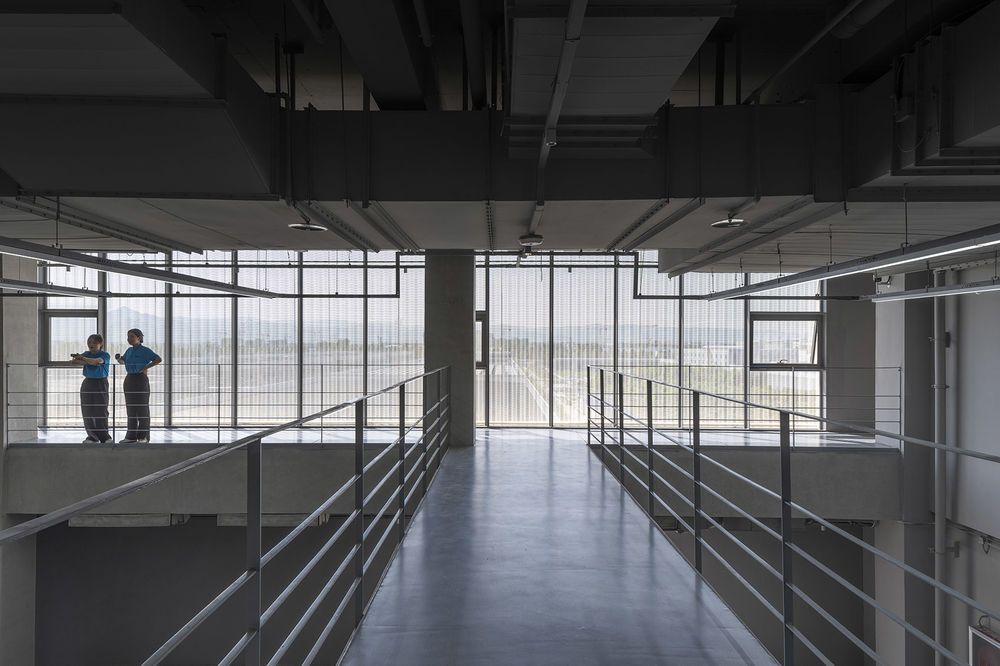
它以主楼沿电梯直达顶层后的大厅作为起点,进入顶层车间的夹层空间,这里布置有关于纺织的基础科普,与此同时,可以俯瞰车间的生产链条感受氛围。从端部出来之后通过楼梯由高至低的步行环绕抵达中部楼层车间夹层,这里可以观察布匹的印刷与染色吹膜。从西侧的中部车间出来后,会自然地进入到回望厅,这里可以感受到数十座标准车间有条不紊的布置在园区两侧;顺流线拾梯而下,则会到达创意设计区,布匹的肌理色彩纹样设计在这里呈现自由的,开敞沟通的工作室办公模式。穿过采光大厅继续向下,环绕来到建筑东北角部的空中庭院,我称之为火车厅,这里的地面高度与两百米开外的高铁相同的高度,可以看到得到对面呼啸往来的高铁,亦是一种风景。由此,算上一层的产品综合展厅,形成一条完整闭环的访客流线——既可以看到建筑内部的产业流水线,也能够看到建筑北侧的自然风景:河道以及北侧的村庄与远山。整个步道就变成了生产和观光产生关联的一条纽带。
It starts from the lobby of the main building that goes straight to the top floor along the elevator, and then enters the mezzanine space of the top-floor workshop. Basic science about textiles is arranged here. At the same time, one can overlook the production chain of the workshop and feel the atmosphere. After coming out of the end, walk around the stairs from high to low to reach the middle floor workshop mezzanine, where you can observe the printing, dyeing and film blowing of cloth. After coming out of the central workshop on the west side, you will naturally enter the review hall, where you can feel that dozens of standard workshops are arranged in an orderly manner on both sides of the park; if you go down the stairs along the flow line, you will arrive at the creative design area. The texture, color and pattern design of the cloth present a free and open communication studio working mode. Continuing down through the daylight hall, you come to the sky courtyard in the northeast corner of the building, which I call the train hall. The ground here is at the same height as the high-speed rail two hundred meters away. You can see the high-speed rail whizzing by on the opposite side. , is also a kind of scenery. As a result, including the comprehensive product exhibition hall on the first floor, a complete closed-loop visitor flow line is formed. You can see not only the industrial assembly line inside the building, but also the natural scenery on the north side of the building: the river and the villages and villages on the north side. Distant mountains. The entire trail becomes a link between production and sightseeing.
▼三号车间夹层,Half-floor of workshop No. 3 © 金伟琦
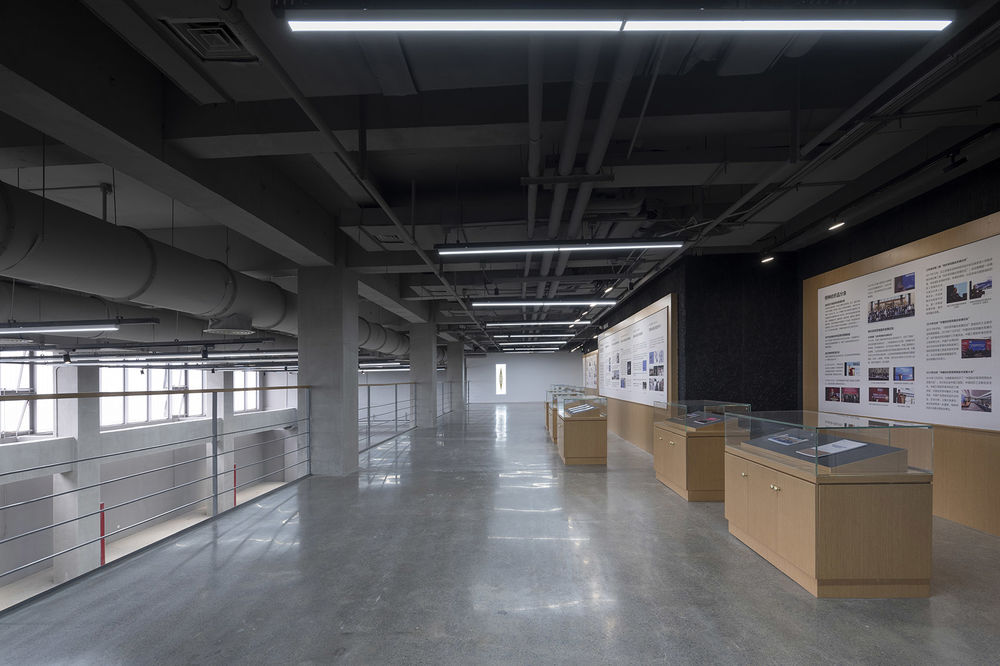
▼观展动线节点空间,Node space in exhibition circulation © 金伟琦
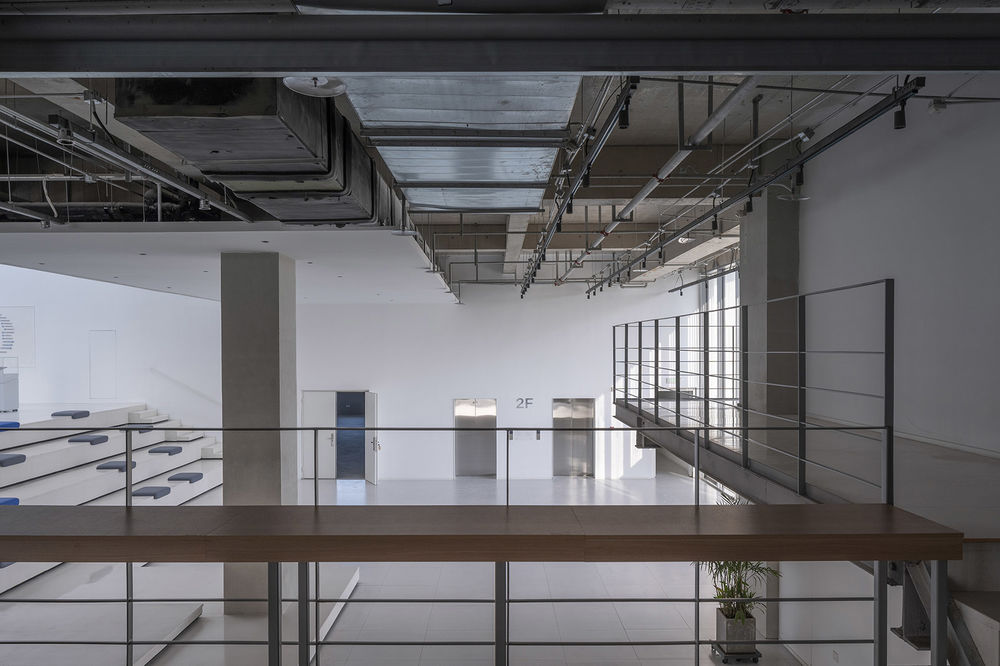
尺度与氛围 Scale and Atmosphere
随着动线的节奏性变换,叙事的尺度与氛围也随之变化,邦维生产研发楼,包括两种尺度氛围:一种是巨构的工业车间氛围,在人工均匀光照下显现出一种暗的氛围;另一种是正常尺度的,公共建筑氛围,在自然光照下的明亮的氛围。
As the rhythm of the moving line changes, the scale and atmosphere of the narrative also change. The BW production and R&D building includes two scale atmospheres: one is the atmosphere of a giant industrial workshop, which shows a kind of atmosphere under artificial uniform lighting. A dark atmosphere; the other is a normal scale, public building atmosphere, a bright atmosphere under natural lighting.
▼多功能厅入口,Entrance to the multifunctional hall © 金伟琦
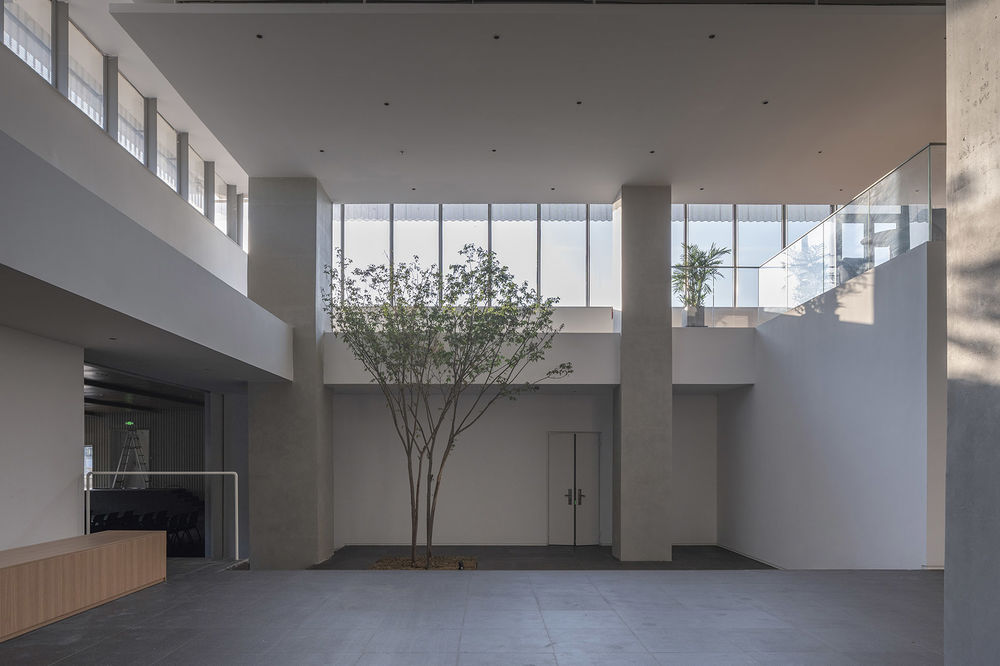
走出车间,会有些微小的差异感,因为楼板的结构消失了,但是柱子和墙体开始显现。在柔和的天庭自然采光下,同一座建筑内,会出现车间,办公,展陈的群居空间图景。他们是差异的,同时也是被隐含的秩序统一着。考虑到功能和流线的分隔,这种统一是通过包容获得艰难的统一,尺度得到转化。
Walking out of the workshop, there is a slight sense of difference, as the structure of the floor slabs disappears, but the columns and walls begin to appear. Under the soft natural lighting of the sky, a group living space of workshops, offices, and exhibitions will appear in the same building. They are different, but at the same time they are unified by an implicit order. This unity is a difficult unity achieved through inclusion, and scale is transformed, given the separation of functions and circulation.
▼开放阶梯,Open Ladder © 金伟琦
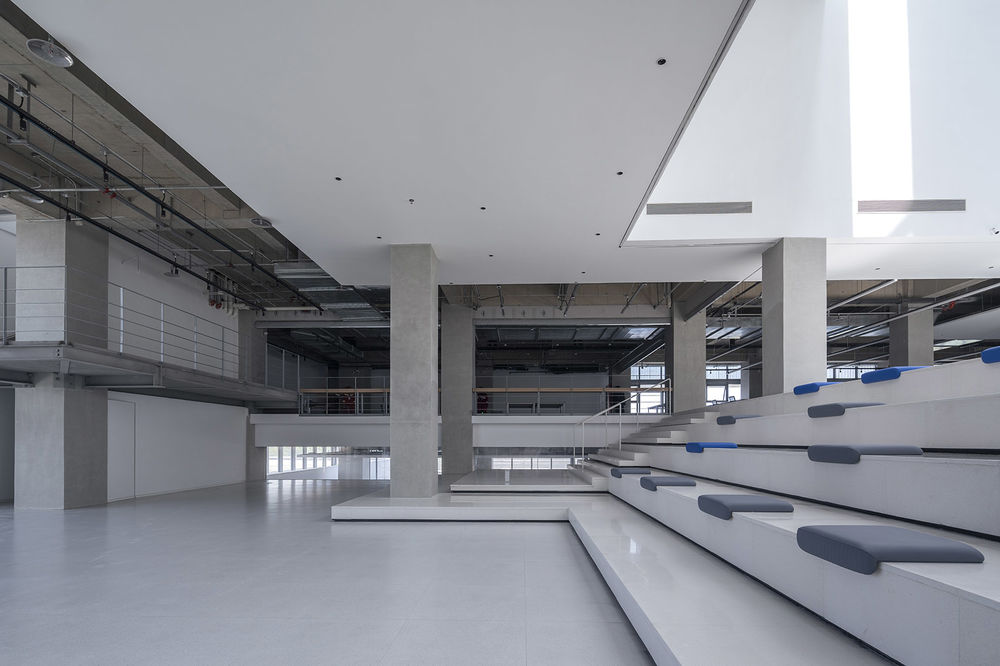
▼采光中厅,Lighting Atrium © 金伟琦
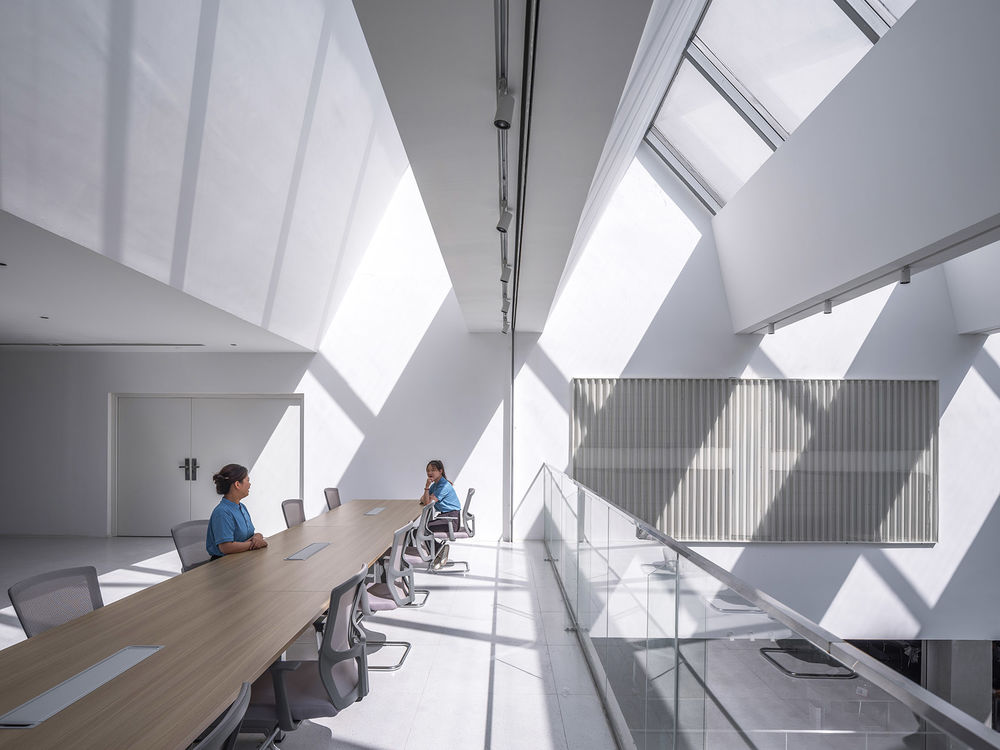
巨构的尺度;日常的尺度,彼此之间通过节奏性的转化。忽大忽小,忽明忽暗,时而开放时而闭合。外部的风景自二者之间渗入;但在你进入的瞬间,它们(或至少是它们的局部)已经同时呈现在你的面前,彼此交织,并且与室外更广阔的环境连在一起。综合性与交流性的场景可以把视线引向场景之外,描绘了产业,风景这些围观或宏观的不同参照,甚至把思绪导向远方,而这正是一种慰藉,给当地职员带来一种温情,亦缓解了从异地调来指导配合的科研人员的差旅之乏。就此而言,一种伦理性几乎蕴含其中。
The scale of giant structures; the scale of daily life, rhythmically transforming each other. Sometimes big and sometimes small, sometimes bright and sometimes dark, sometimes open and sometimes closed. The external scenery seeps in between the two; but the moment you enter, they (or at least parts of them) are already in front of you at the same time, intertwined with each other, and connected with the broader outdoor environment. Comprehensive and communicative scenes can draw the line of sight outside the scene, depict industries, landscapes, and other surrounding or macroscopic references, and even direct thoughts into the distance. This is a kind of comfort and brings a sense of comfort to local employees. The warmth also alleviates the travel shortage of scientific researchers who are transferred from other places to provide guidance and cooperation. In this regard, an ethics is almost implicit.
▼望火车东厅,East Hall with the train view © 金伟琦
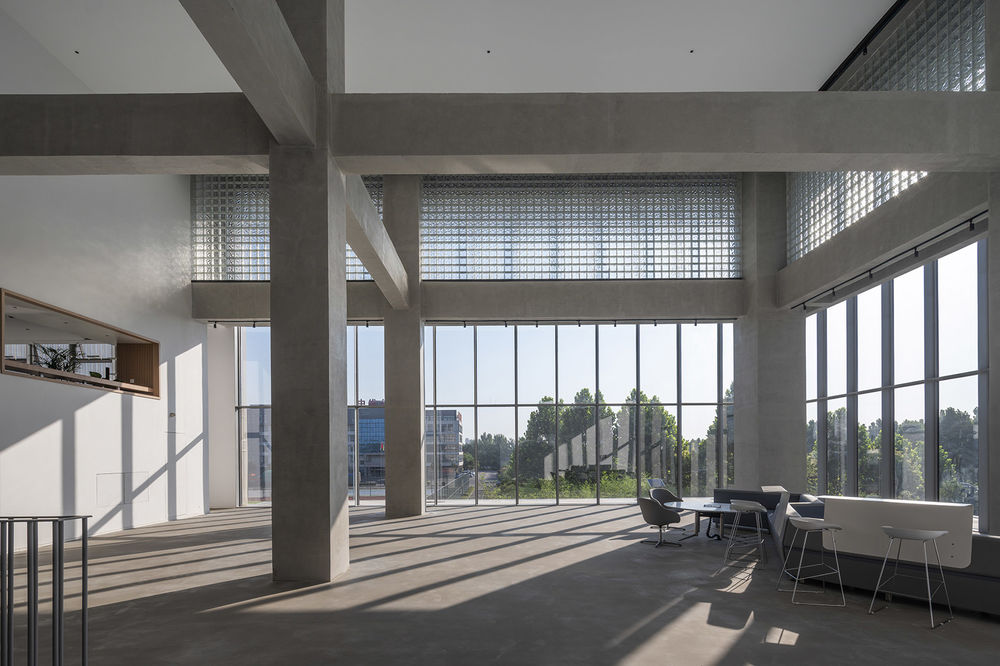
▼望火车东厅上部,The upper floor of the East Hall © 金伟琦
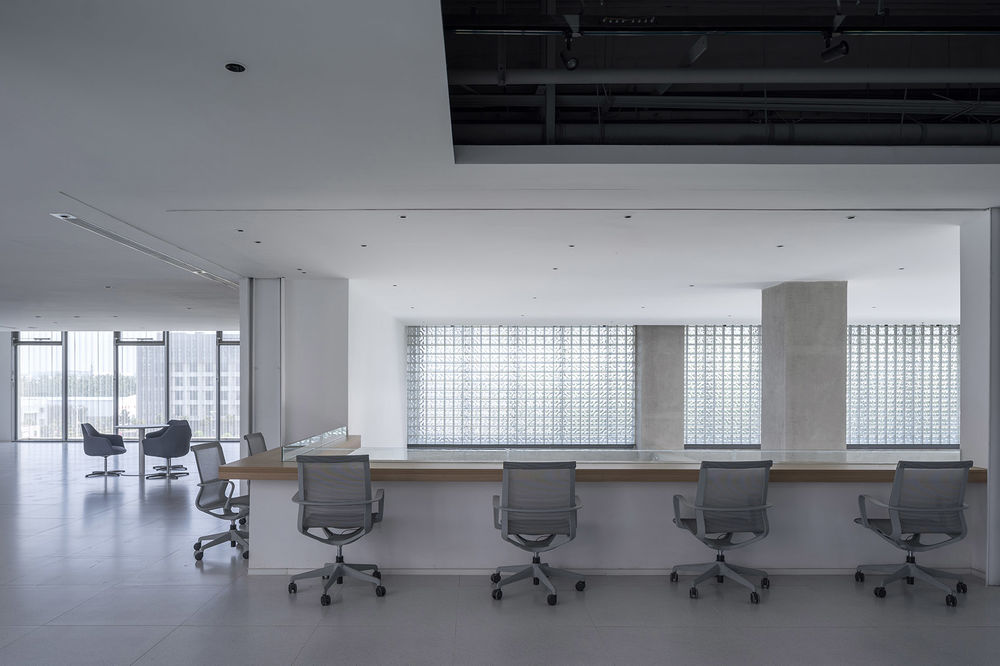
▼回望西厅,Looking back at the West Hall © 金伟琦
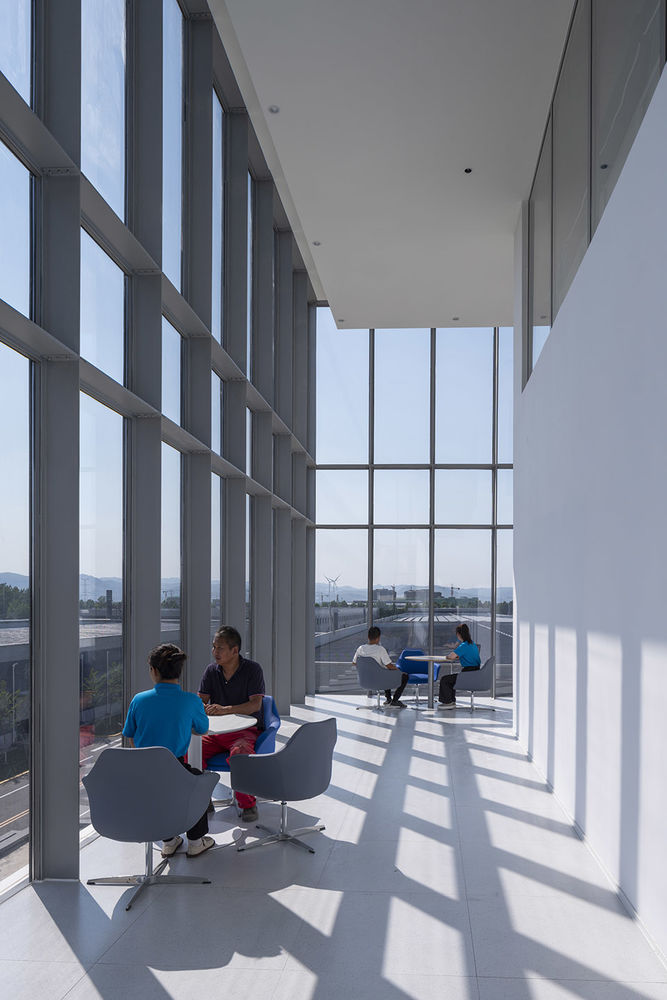
有温度的功能主义 Functionalism with Warmth
整座建筑,在平静的外观之内,容纳了400人的报告厅,与之配套的厨房餐厅,会议接待,多个材料展厅,三个通高大跨的实验车间包含纺织与后整加工的整套流程制作,气密实验室与造型设计中心,相应配套的厂区行政办公区;一条在不影响内部办公和实验的基础上贯穿楼体始终的,完全公共对外的参观流线将功能区与公共区串联起来。 Functionalism,一百年前芝加哥建筑师沙利文提出“形式服从功能”的口号,功能主义由此作为信条,被贯彻在现代建筑之中,长久以来,工业建筑领域尤甚。
The entire building, with its calm appearance, houses a lecture hall for 400 people, a matching kitchen and restaurant, conference reception, multiple material exhibition halls, and three high-span and large-span experimental workshops including a complete set of textile and finishing processing. Process production, airtight laboratory and modeling design center, and corresponding supporting factory administrative office areas; a completely public and external visiting circulation line that runs through the building without affecting internal offices and experiments connects the functional areas and public areas connected in series. Functionalism, a slogan “form follows function” put forward by Chicago architect Sullivan a hundred years ago, has become a creed and has been implemented in modern architecture, especially in the field of industrial architecture.
▼设计中心层,Design Center © 金伟琦
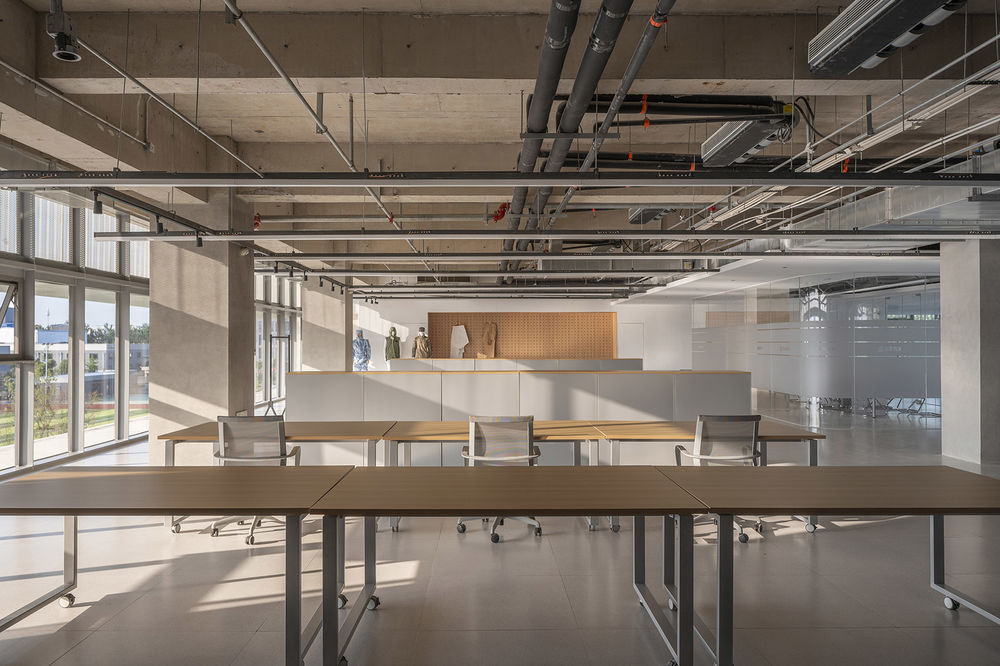
▼设计中心层,Design Center © 金伟琦
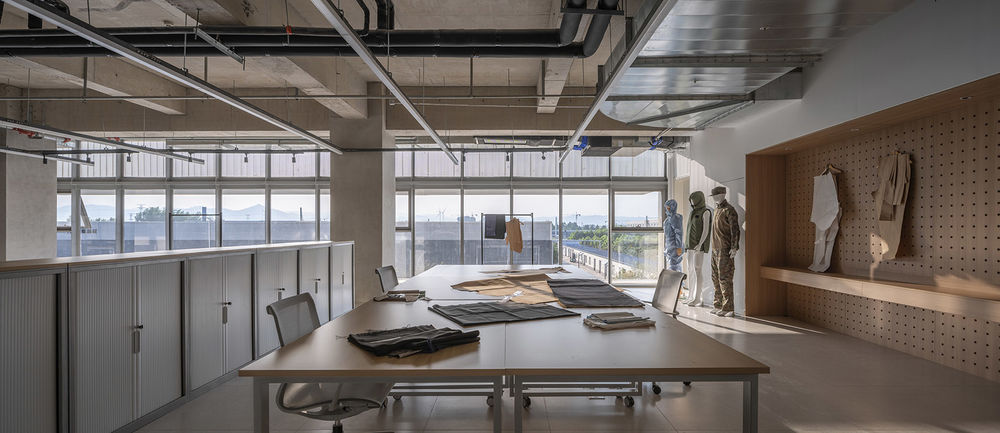
▼职工餐厅外部的檐口划分,Cornice division outside the staff restaurant © 金伟琦
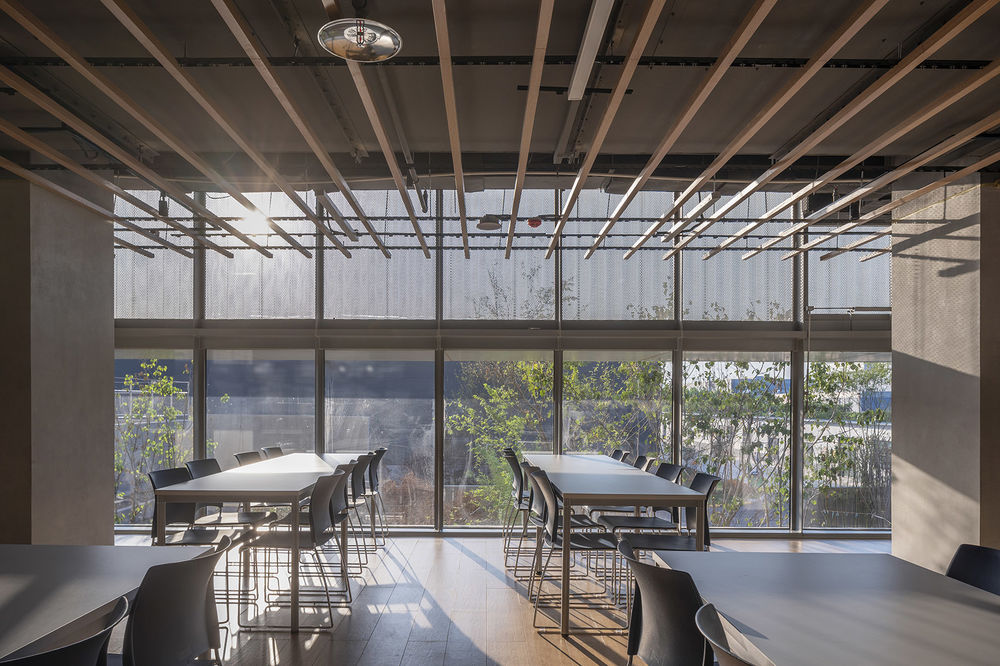
▼行政办公层,Administrative office © 金伟琦
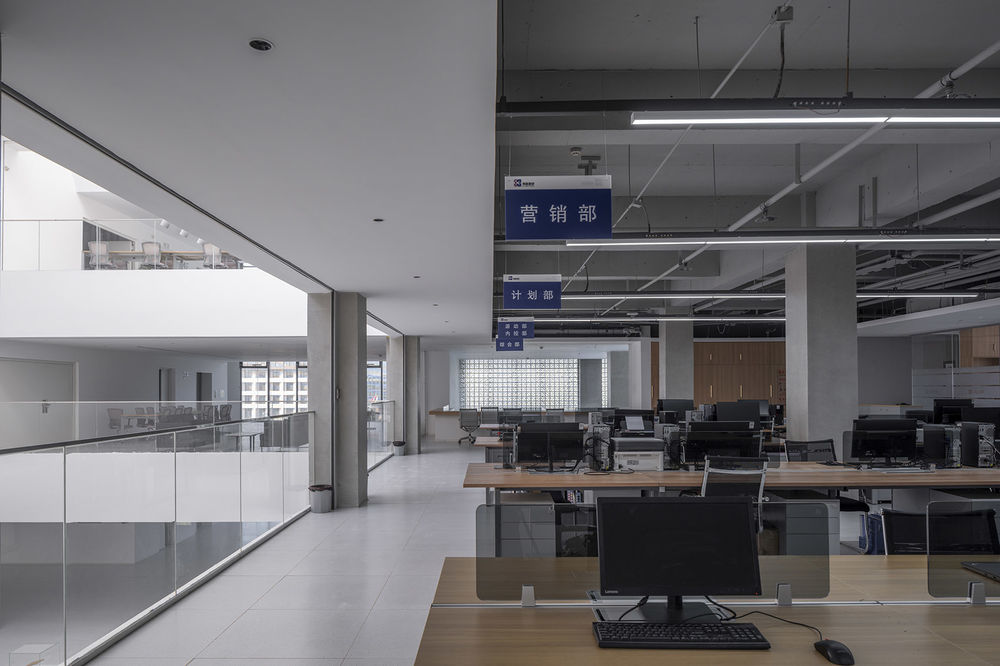
▼行政办公层,Administrative office © 金伟琦

在今天,我们希望仍然从功能主义的出发点进行思考,通过“连接”,在邦维生产研发楼的设计中,由内向外的,希望给予使用者更好的体验和尊严。将一座冰冷的工业建筑潜移默化的转化为充满人情化的公共建筑。
Today, we hope to still think from the starting point of functionalism, and through “connection”, in the design of the BW production and R&D building, we hope to give users a better experience and dignity from the inside out. Subtly transform a cold industrial building into a humane public building.
▼入口区夜景,Night view of the entrance area © 金伟琦
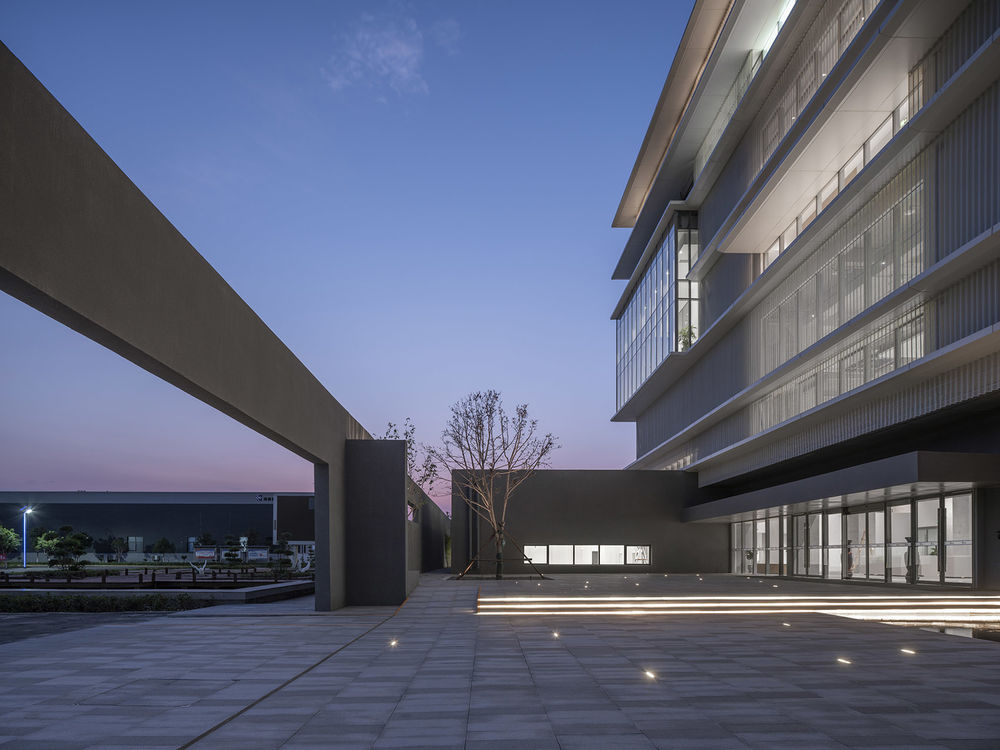
▼屋顶花园夜景,Night view of the roof Garden © 金伟琦
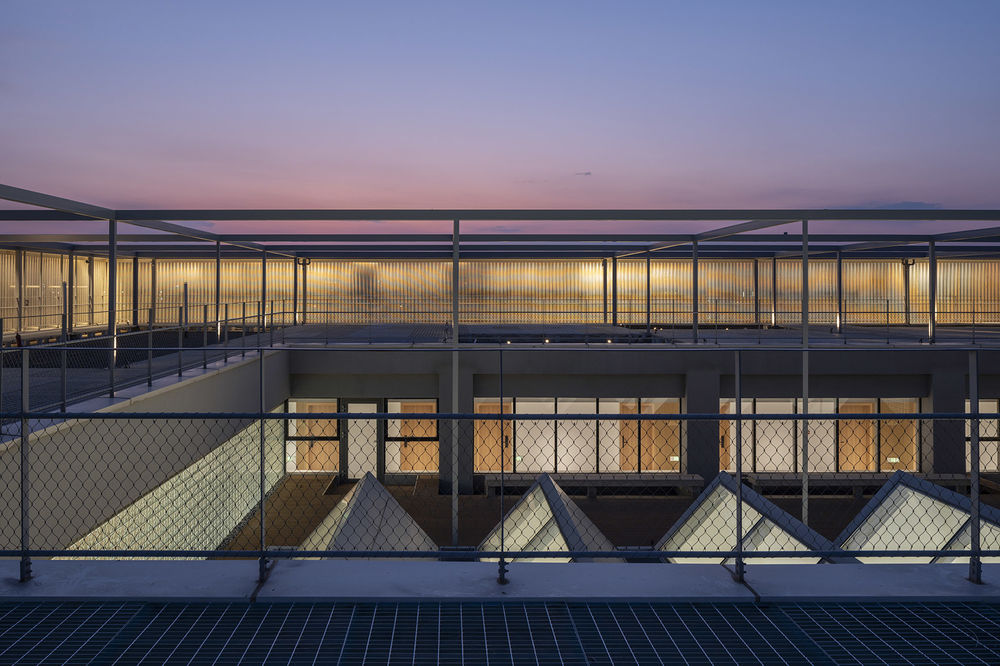
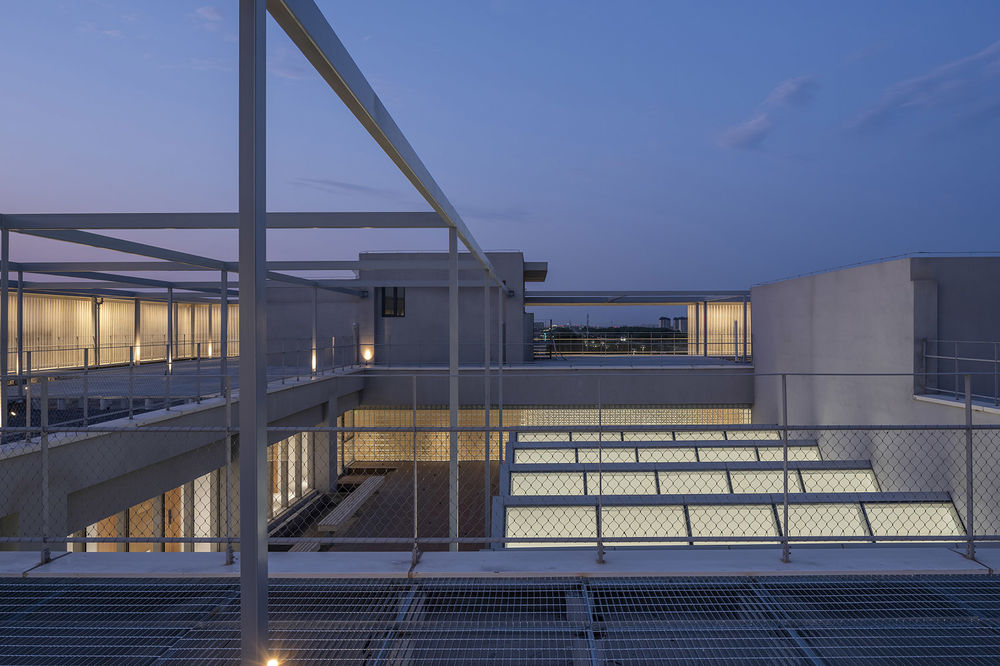
▼一层平面图,First floor plan © 王元媛
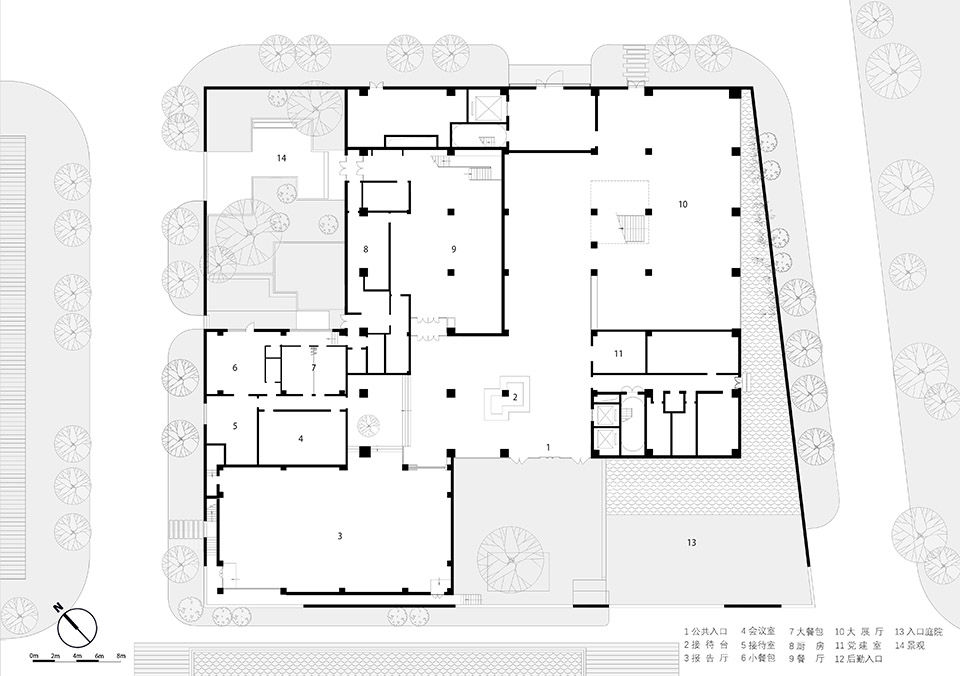
▼3.6m夹层平面图和5.6m层平面图,3.6m half-floor plan & 5.6m floor plan © 王元媛
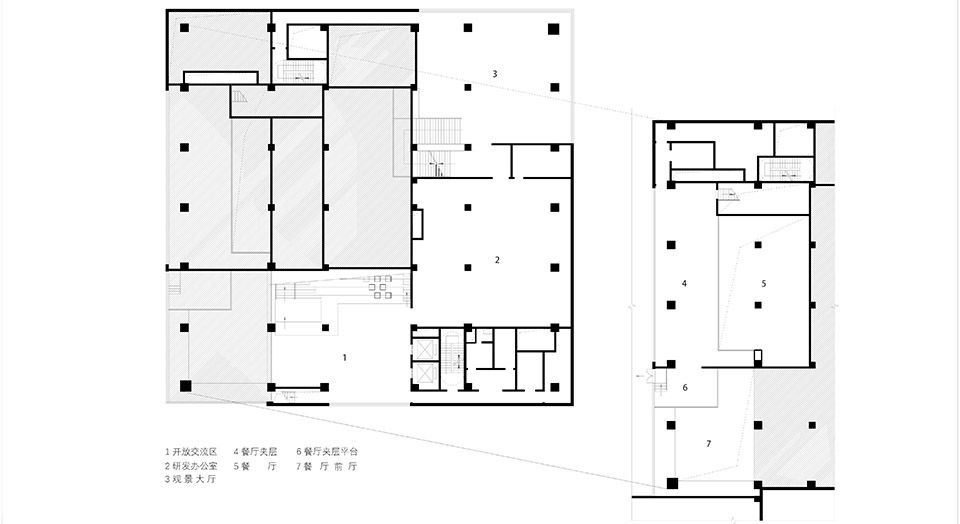
▼7.6m层平面图,7.6m floor plan © 王元媛

▼11.6m层平面图,11.6m floor plan © 王元媛
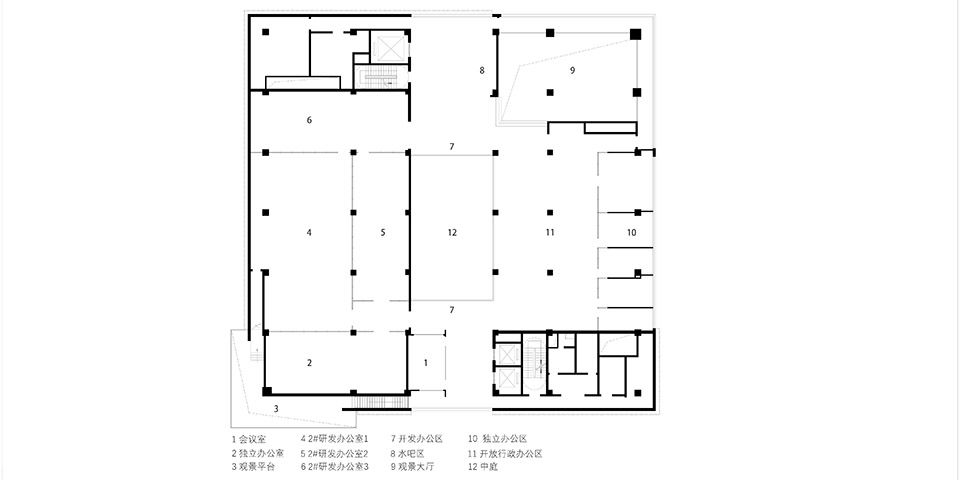
▼15.6m层平面图,15.6m floor plan © 王元媛

▼19.6m层平面图,19.6m floor plan © 王元媛
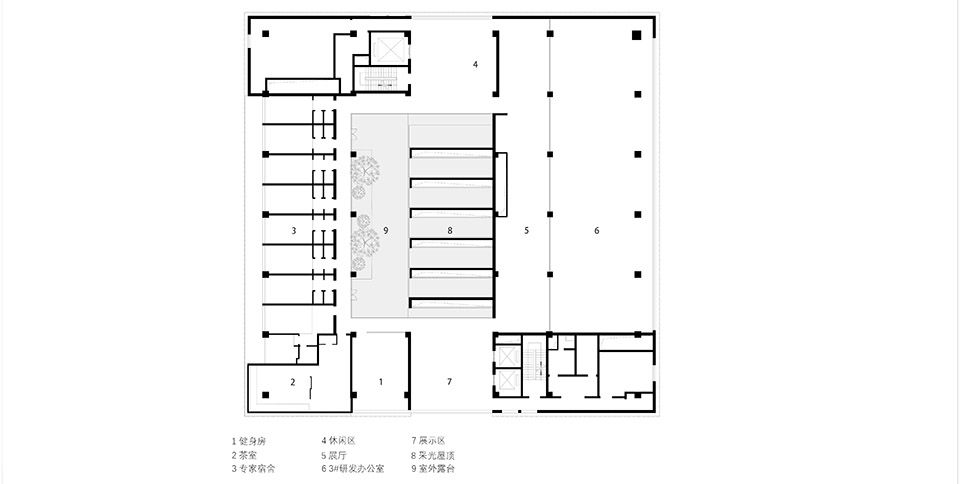
▼23.6m层平面图,23.6m floor plan © 王元媛

▼标准墙身节点,Standard wall detail © 刘立超
