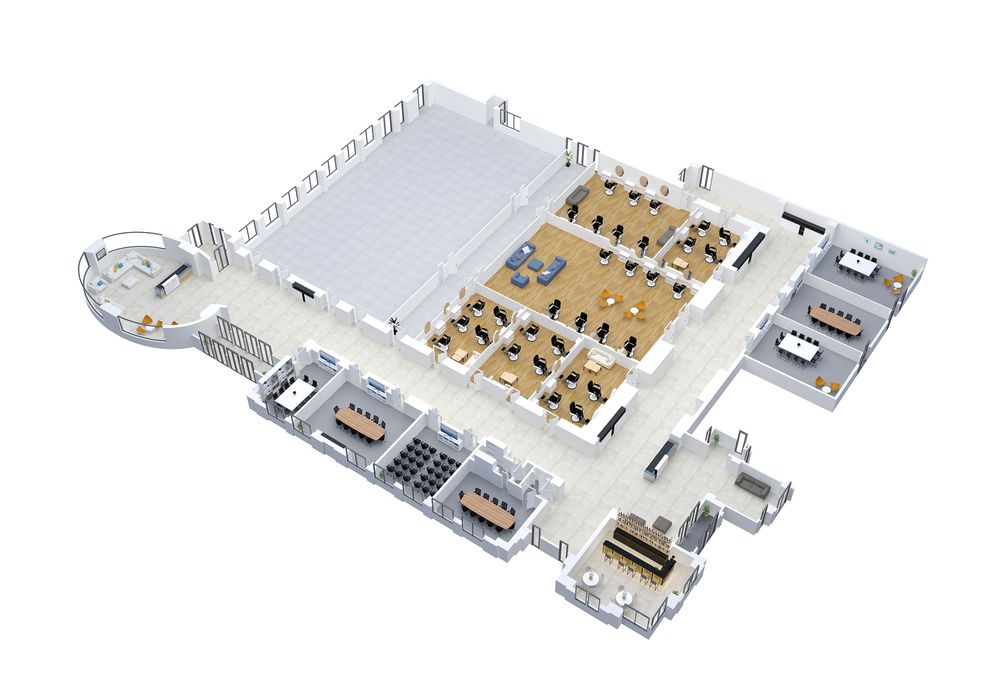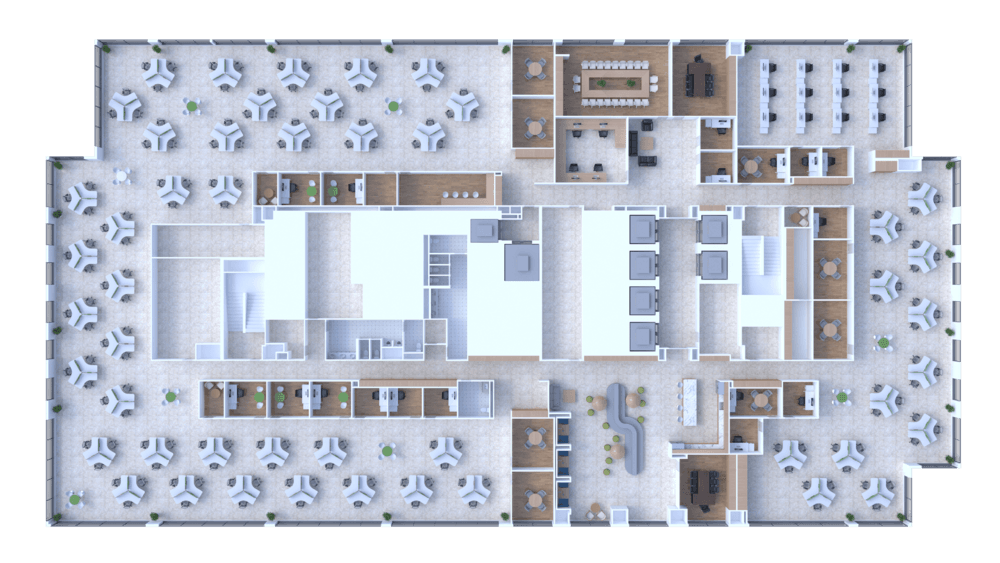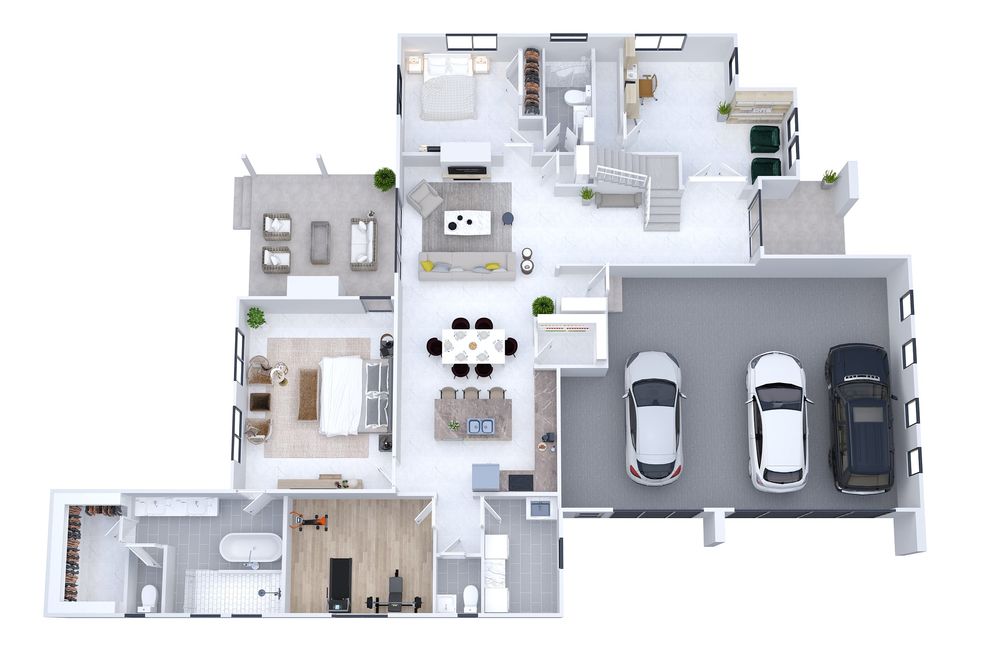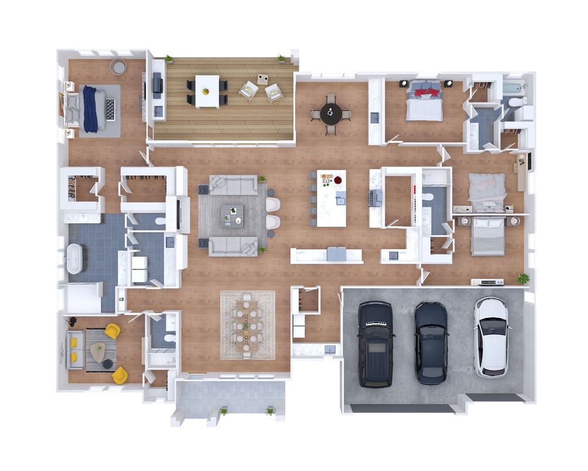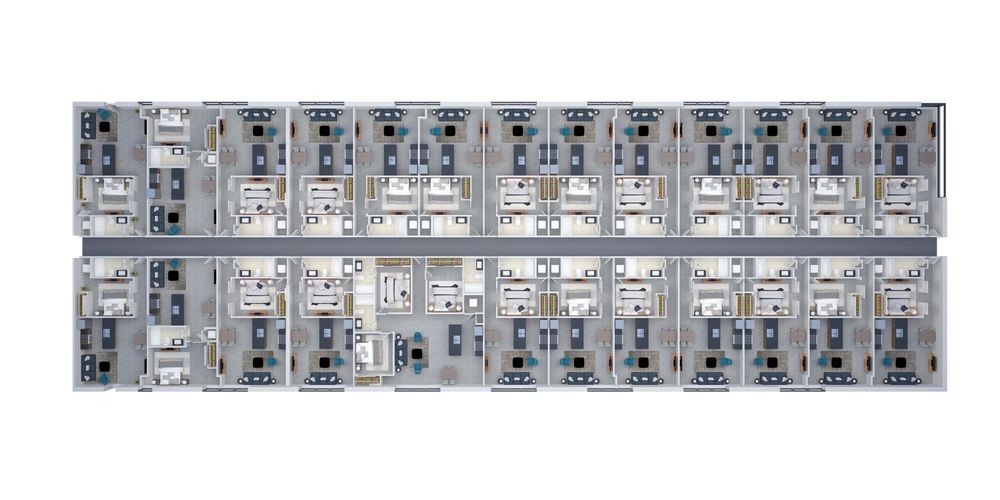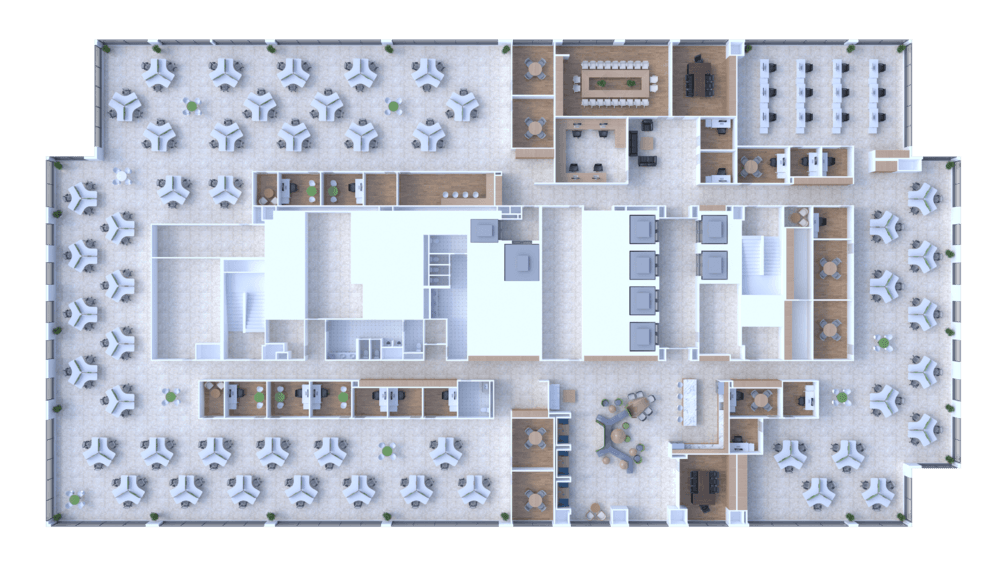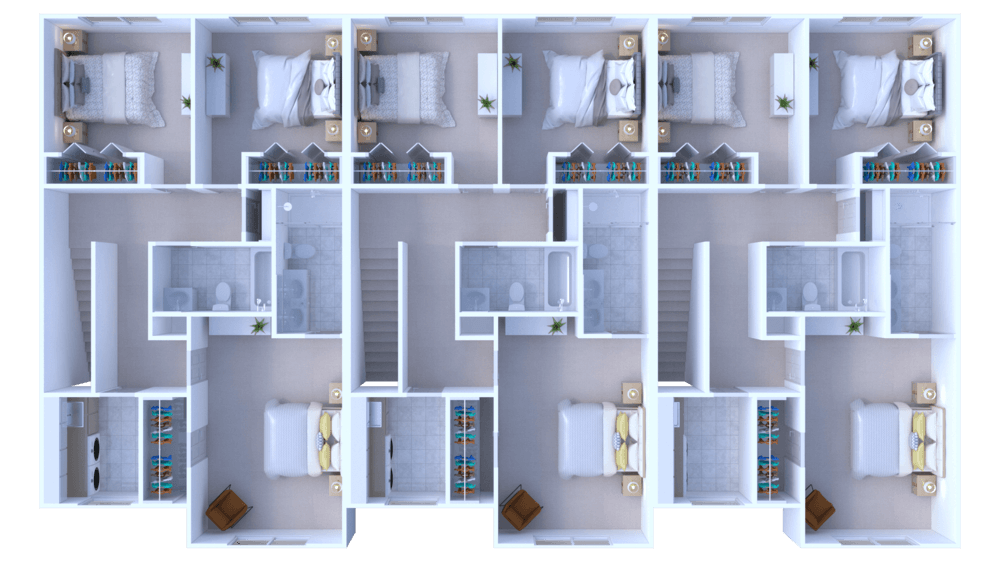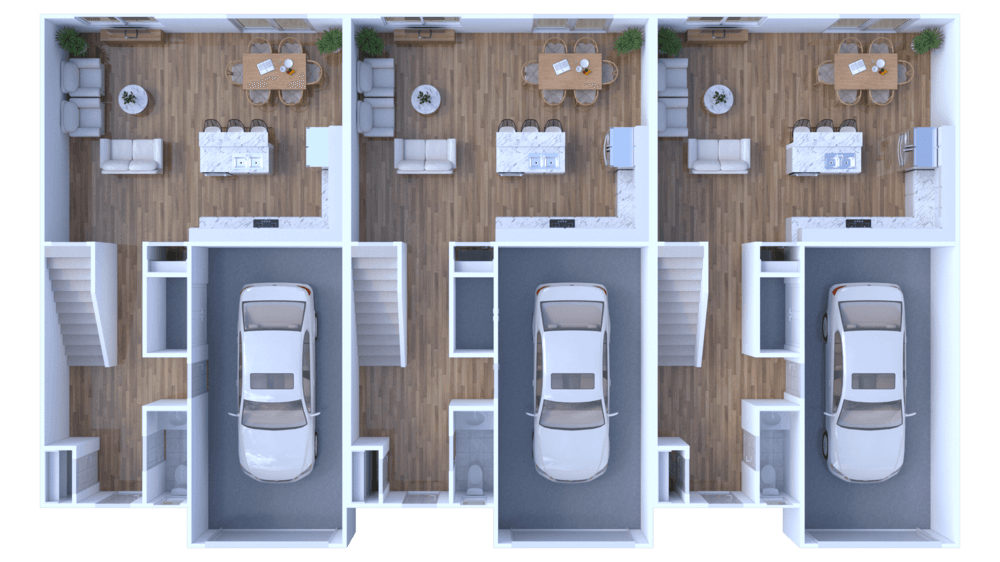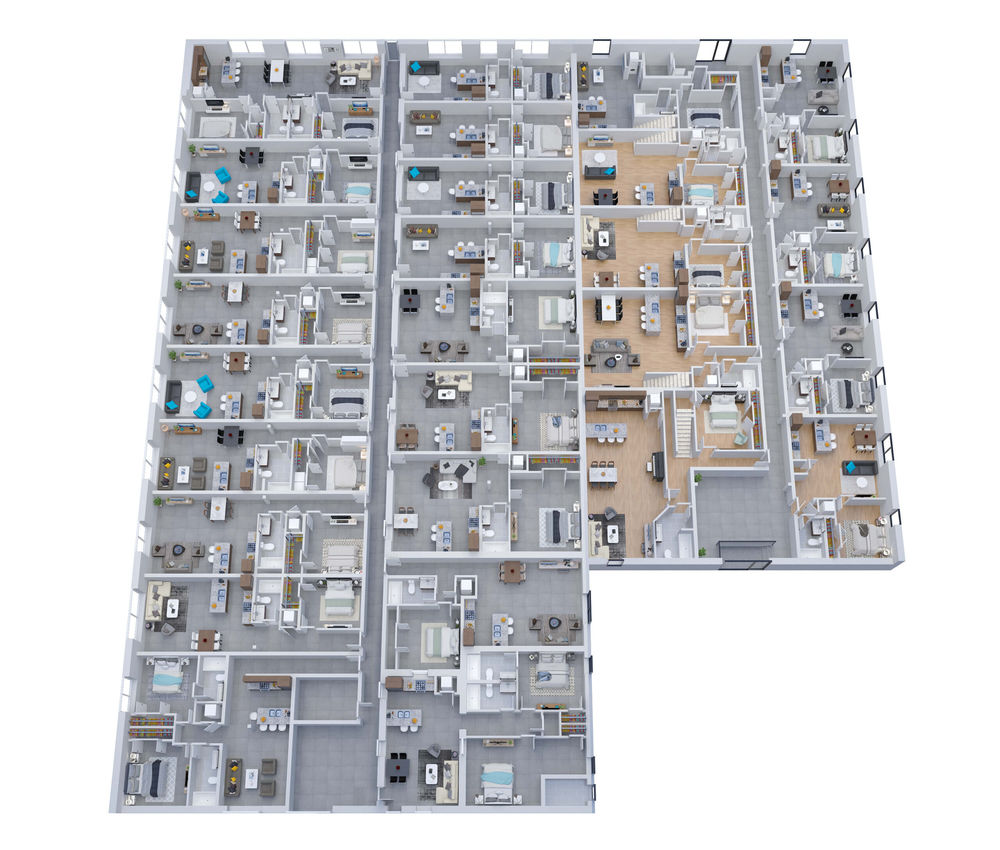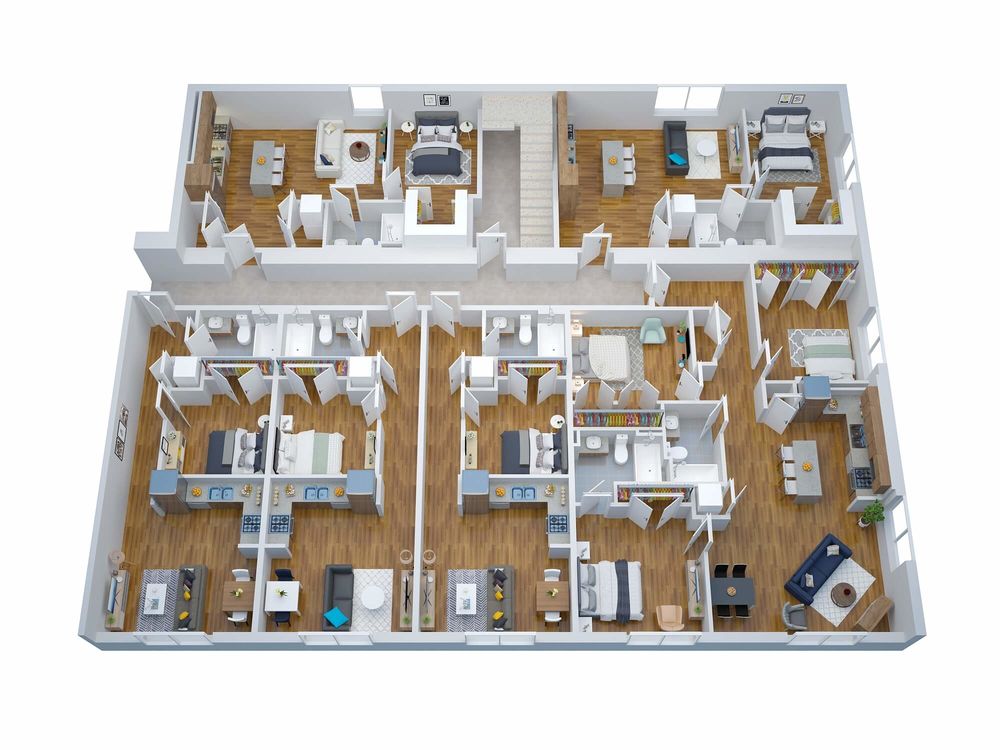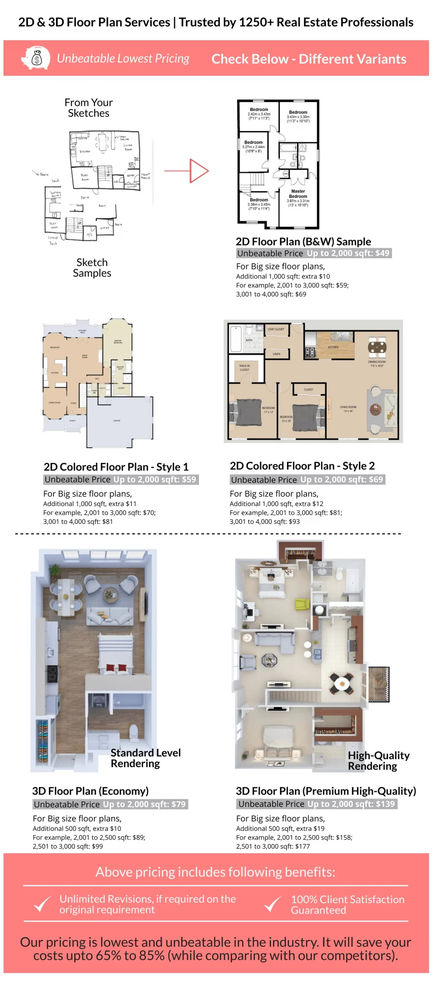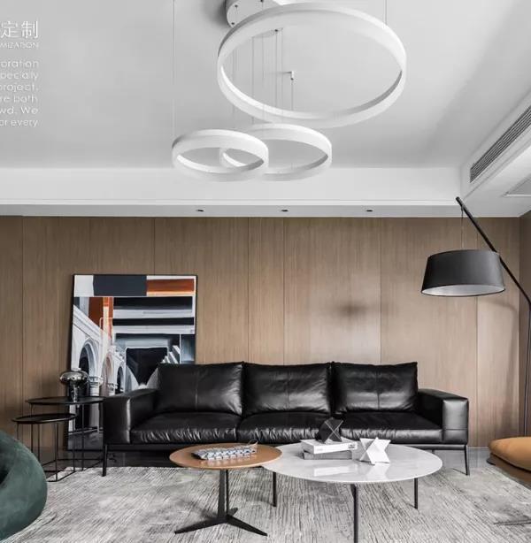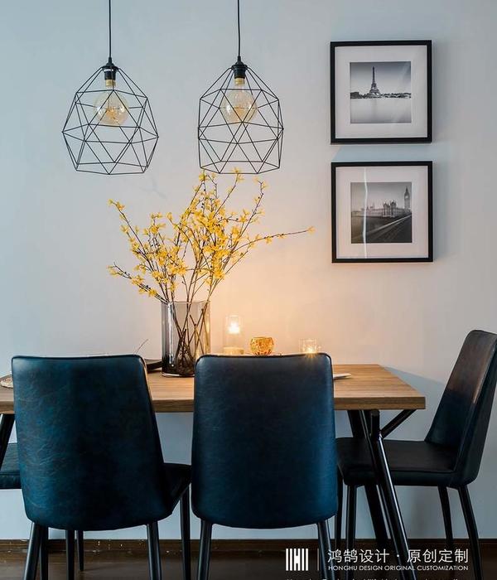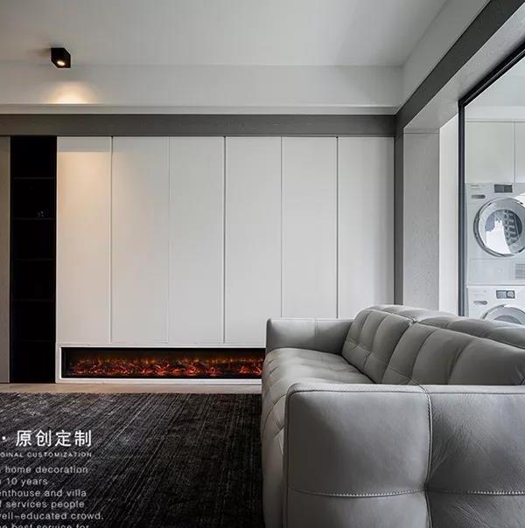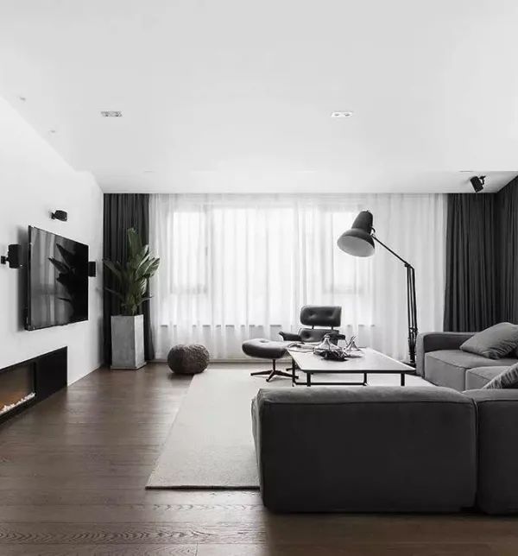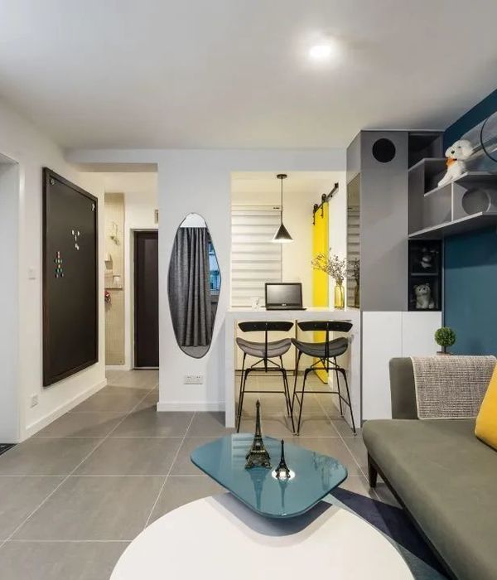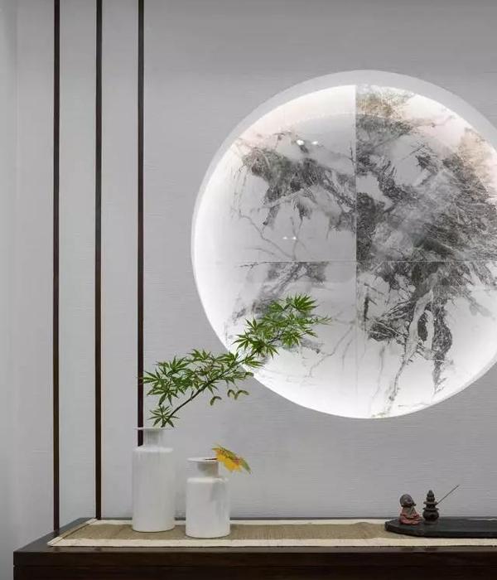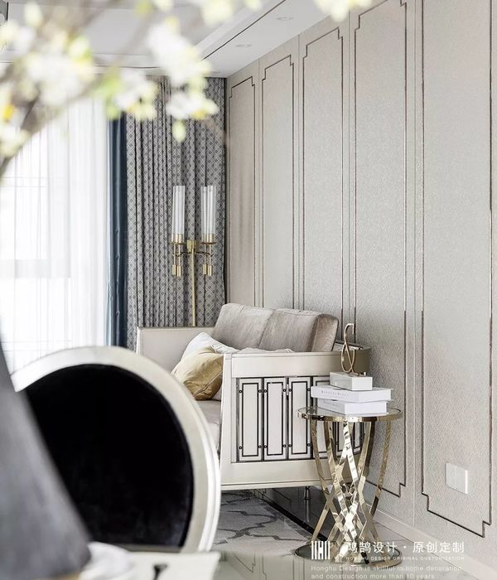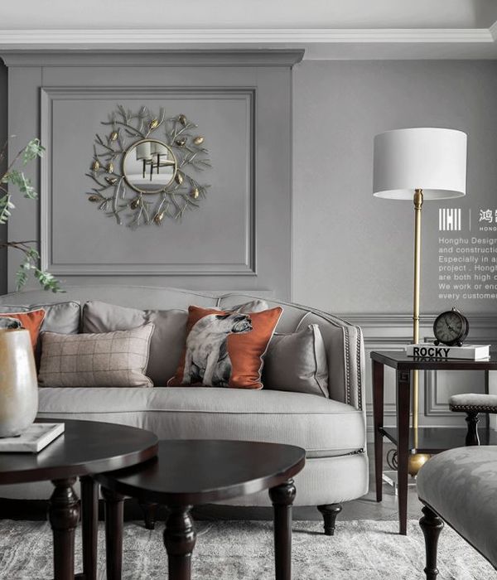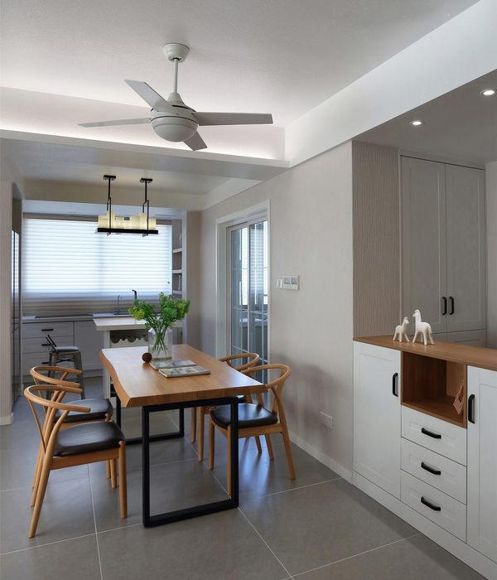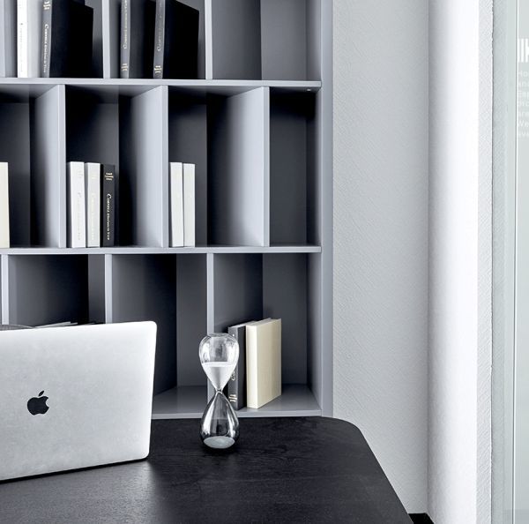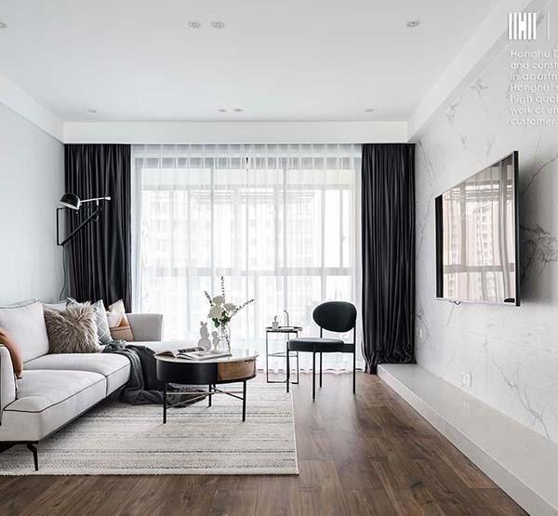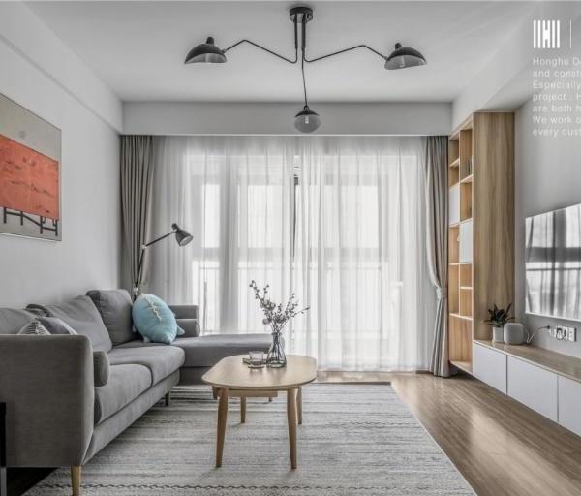3D Rendering Building Plans | The 2D3D Floor Plan Company
Firm: The 2D3D Floor Plan Company
Type: Residential › Apartment Private House Multi Unit Housing Commercial › Office Retail Bank Showroom Supermarket Exhibition Center Shopping Mall Hospitality + Sport › Hotel Restaurant Bar/Nightclub Wellness/Spa Movie Theater Information Center Stadium Sports Center Cultural › Gallery Hall/Theater Museum Educational › High School University Auditorium Library Government + Health › City Hall Community Center Court/Post Office Fire/Police/Military Hospital
STATUS: Concept
BUDGET: $0 - 10K
There are several benefits to using 3D rendering in building plans:
1. Enhanced Visualization: With 3D rendering, architects and designers can create realistic visualizations of their building plans. This allows clients and stakeholders to better understand and visualize the final product, making it easier to make design decisions and modifications.
2. Improved Communication: When presenting building plans in 3D, everyone involved in the project, including architects, contractors, and clients, can have a clearer understanding of the design intent. This helps to ensure that everyone is on the same page and reduces the chances of miscommunication or misunderstandings.
3. Cost and Time Savings: 3D rendering can help identify design flaws, errors, or conflicts in the early stages of a project. By catching these issues early, costly redesigns or revisions during the construction phase can be avoided. This can save both time and money.
4. Marketing and Sales Tool: 3D rendering can be used as a marketing and sales tool to showcase a building or development project to potential buyers or investors. Realistic renderings can help potential buyers visualize themselves in the space and make informed decisions.
5. Design and Material Selection: With 3D rendering, architects and designers can experiment with different design options, materials, and finishes. This allows them to compare alternatives and make better-informed decisions regarding the overall aesthetics and functionality of the building.
6. Flexibility and Adaptability: 3D rendering allows for easy modifications and adjustments to design plans. Changes can be made quickly and efficiently, without the need for extensive redesign or reconstruction.
7. Planning and Approval Process: 3D rendering can help speed up the planning and approval process by providing detailed visualizations that clearly communicate the design intent. This can help get approvals from regulatory bodies, clients, and other stakeholders more quickly and easily.
Overall, 3D rendering in building plans offers numerous benefits that can enhance the design process, improve communication, save time and money, and help in marketing and sales efforts.
