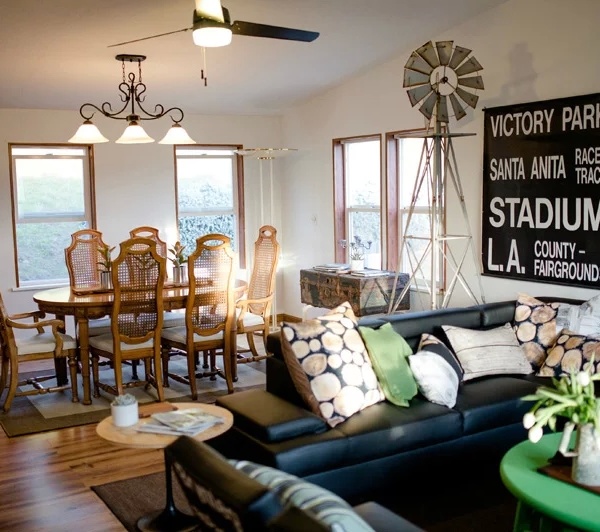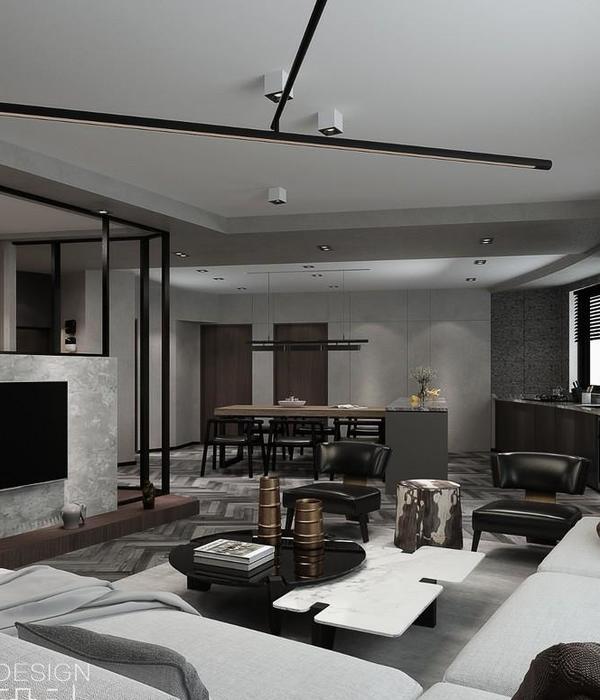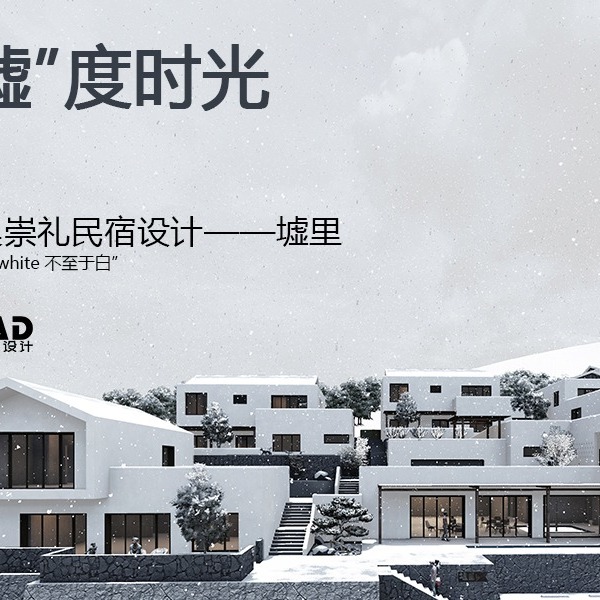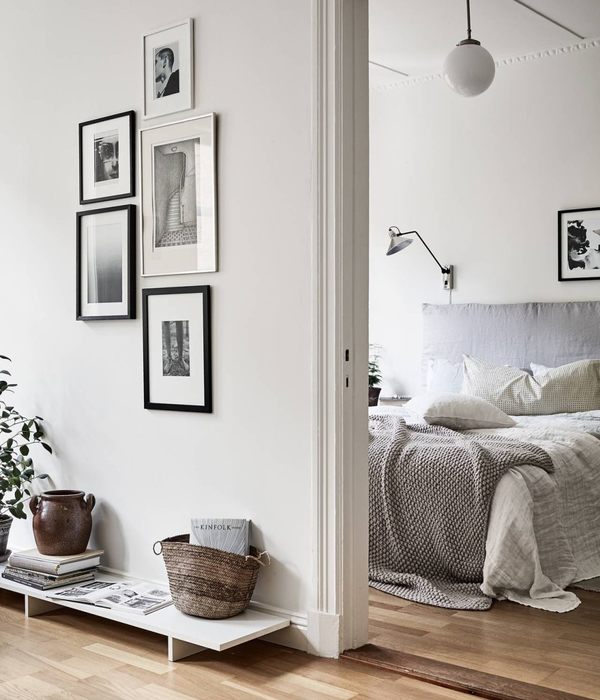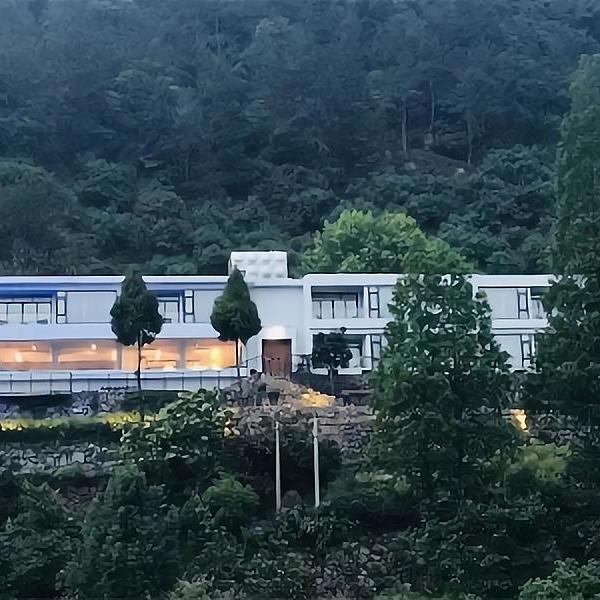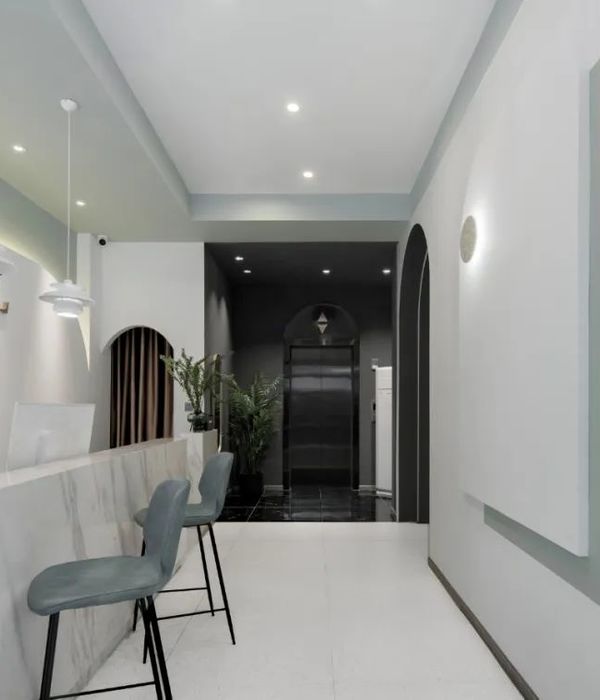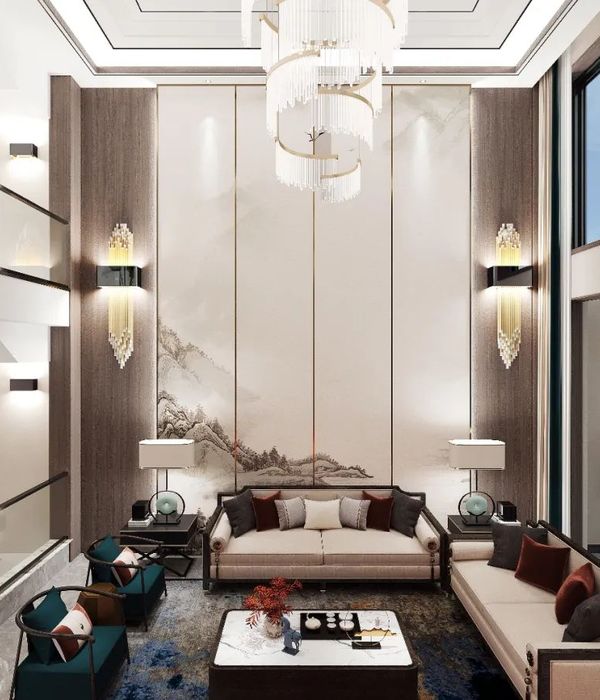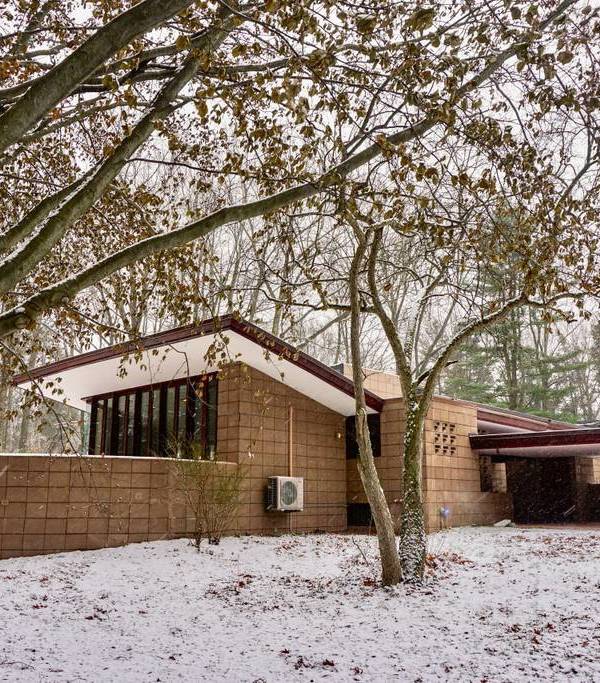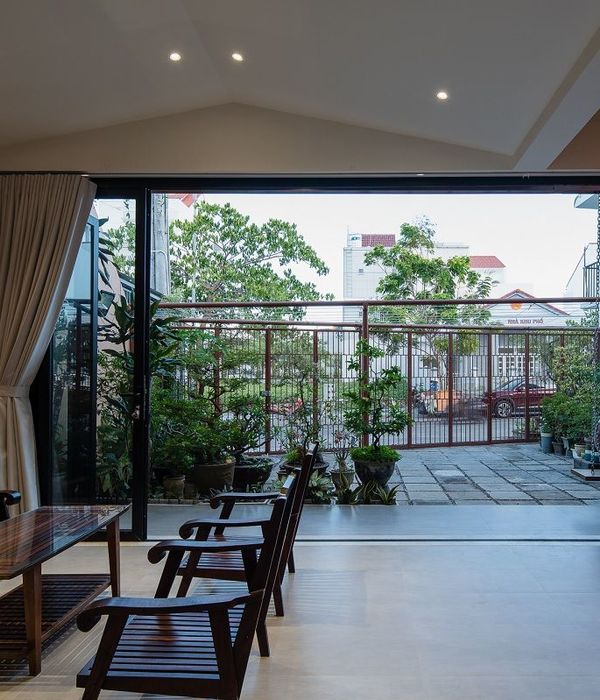鼓浪屿被誉为万国建筑博物馆,至今仍然遗留了不少恢弘精美的西式建筑。此外,岛上还有许多旧时的民宅,经过数十年,均已年久失修逐渐损毁。入庭·鼓浪屿原址是一处混凝土结构的民宅,建筑破损严重,我们期望经过再设计,让这里成为一个可以供上岛旅客休憩的民宿空间。
Gulangyu is known as the Museum of Architecture of the World, which still leaves behind many magnificent and exquisite Western-style buildings. In addition, there are many old houses on the island, which have been in disrepair for decades and gradually destroyed. The original site of Gulangyu is a residential building with concrete structure. The building is badly damaged. We hope that after redesign, it will become a residential space for visitors to Shangdao.
▼民宿门厅,the entrance hall of the guest house
Step 1:保留原建筑的柱网空间。 Step 2:以院落为中心,将空间划分为四个客房区域,整体呈现中轴对称的格局。 Step 3:下挖下沉式庭院,让部分公共空间分布于负一层。
Step 1: Retain the space of the original building’s column net. Step 2: With the courtyard as the center, the space is divided into four guest room areas, showing an overall pattern of axisymmetric. Step 3: Dig down the sunken courtyard to distribute part of the public space on the negative floor.
▼构思第一步:保留原建筑的柱网空间,Step 1: retaining the space of the original building’s column net
▼构思第二步:以院落为中心,将空间划分为四个客房区域,Step 2: with the courtyard as the center, dividing the space into four guest room areas
▼构思第三步:设置下沉式庭院,Step 3: organizing the sunken courtyard
推开一扇古旧的木门,伴着流水声走入院内,可见大理石玄关搭配中式圈椅,沉静而内敛。走过门厅,空间豁然开朗。一方以青松为中心的回字形院落进入视野,四周分别围坐着客房、会客厅、书房和茶室。天光从院落而入,倾泻在闽南红砖铺地上,居住者由此可以感受到自然的变化。
Pushing open an old wooden door and entering the hospital with the sound of running water, we can see that marble porch with Chinese-style ring chair is quiet and restrained. Walking through the hall, the space was bright. On the one hand, the Huizi courtyard centered on Qingsong entered the field of vision, surrounded by guest rooms, meeting rooms, study and tea rooms. Sky light from the courtyard, pouring on the red brick pavement in southern Fujian, residents can feel the natural changes.
▼下沉庭院,是一个以青松为中心的回字形院落,the sunken courtyard is a Huizi courtyard centered on Qingsong
▼会客厅,采用木饰面和双坡屋顶,the reception hall with the wood veneer and the gable roof
四间客房,小巧精致。白色的墙面之上可见木质屋架梁脊,搭配镂空雕花的木质门窗与木制家具,尽显典雅的中式之美。空间内的选物简洁雅致,从床品、沙发到香氛、植物,从细节上为旅行者打造惬意舒适的居住体验。
Four rooms, small and delicate. Above the white wall can be seen wooden roof truss girders, with hollow carved wooden doors and windows and wooden furniture, showing the elegant beauty of Chinese style. The selection in the space is simple and elegant, from bedding, sofa to fragrance, plants, and details to create a comfortable and comfortable living experience for travelers.
▼民宿客房,白色的墙面之上可见木质屋架梁脊,the guest rooms, the wooden roof truss girders can be seen above the white wall
▼民宿客房,搭配木制家具,the guest rooms with the wooden furniture
书房中有一壁图书,墙上悬挂着一阙辛弃疾的《破阵子》,窗明几净,光影影绰绰地投影在室内,透着静谧的书卷之气。茶室,是为了满足闽南人爱喝茶的嗜好。茶室内器具齐全,茶香四溢,旅行者可以在此闲谈会友,亲身体验当地的茶文化。
Teahouses are designed to satisfy the tea-loving hobbies of people in southern Fujian. The tea room is full of utensils and fragrant tea. Travelers can chat with friends and experience the local tea culture. There is a book in the study. On the wall hangs Xin Qiji’s “Broken Matters”. The windows are clear, and the shadows and lights are projected into the room, permeating the quiet atmosphere of books.
▼茶室,the tea room
▼室外空间细节,采用镂空雕花的木质门窗,exterior details with hollow carved wooden doors and windows
▼客房内部空间细节,details of the interior guest rooms
▼桌椅细节,details of the table and chairs
会客厅、茶室、书房、餐厅、娱乐室,民宿内拥有面积比拟客房的公共空间,希望除了居住体验,还可以为旅行者提供更为全面舒适的生活体验。
The meeting room, tea room, study, dining room, entertainment room, and the public space in the dormitory are comparable to those in the guest room. It is hoped that besides living experience, it can also provide a more comprehensive and comfortable life experience for travelers.
▼民宿入口,the entrance of the guest house
▼一层平面图,1F plan
▼地下一层平面图,basement floor plan
名称:入庭·鼓浪屿
位置:福建省厦门市
类型:民宿
设计:反正建筑事务所
面积:300 ㎡
状态:完成
时间:2019年
{{item.text_origin}}

