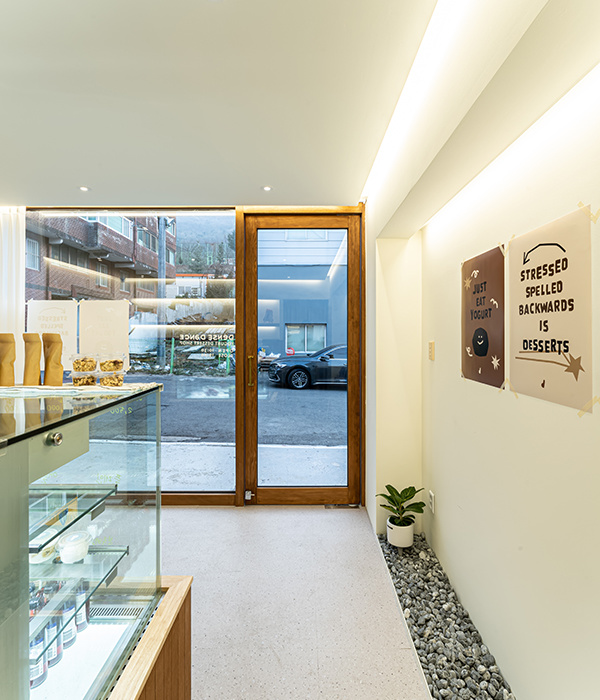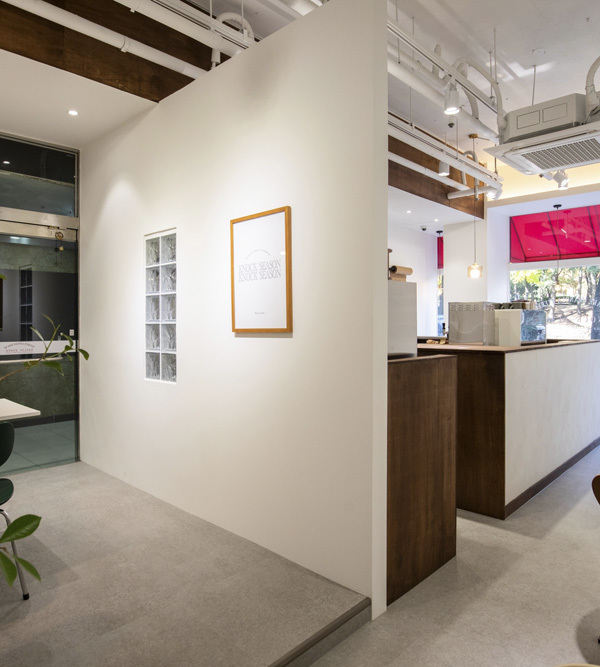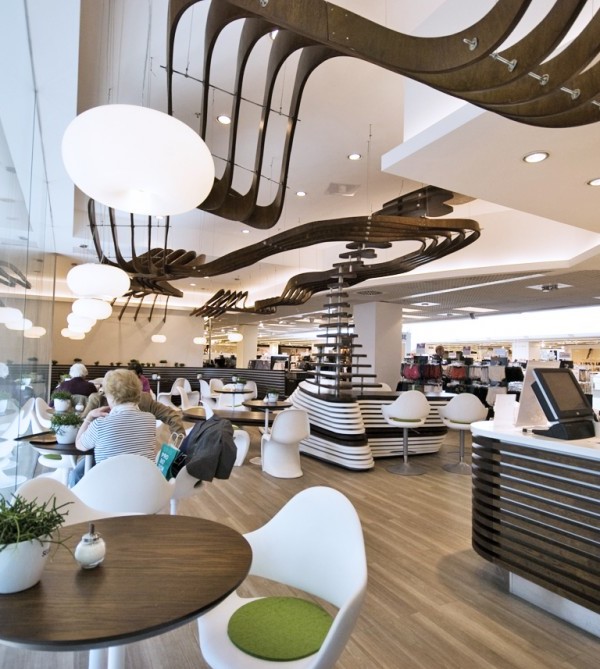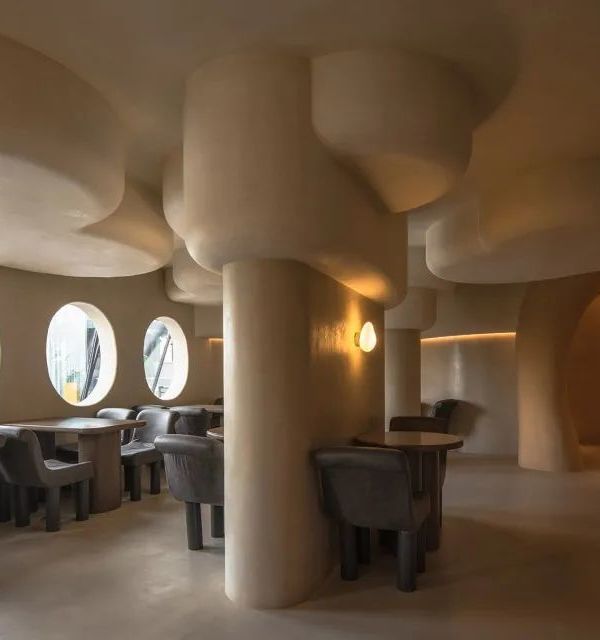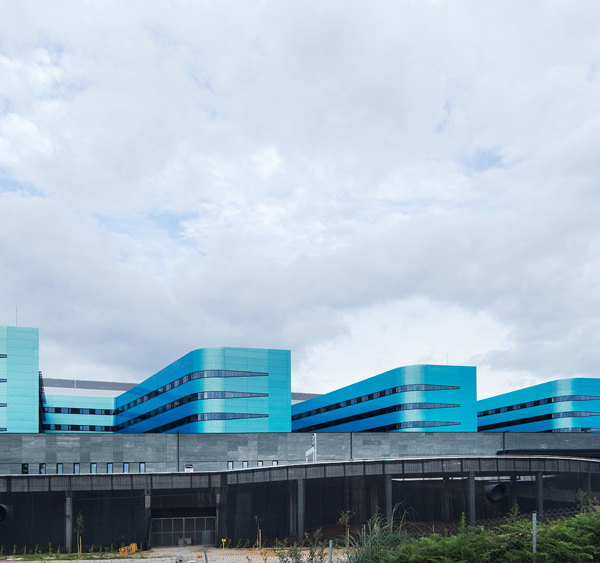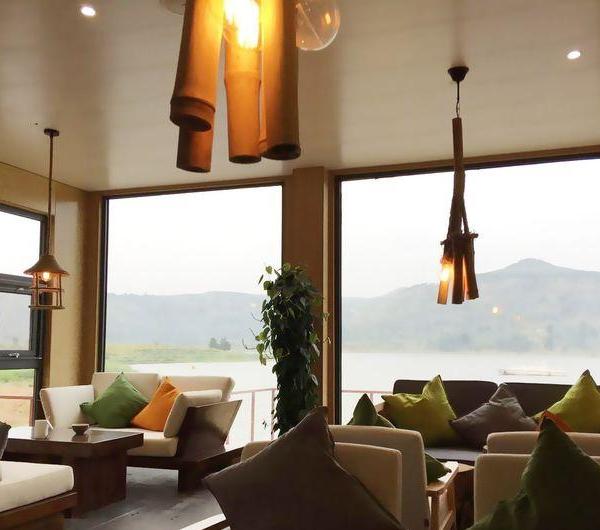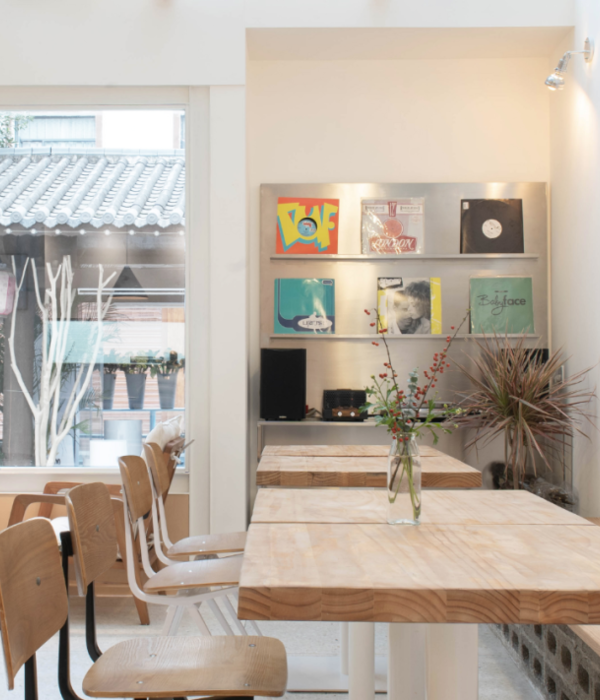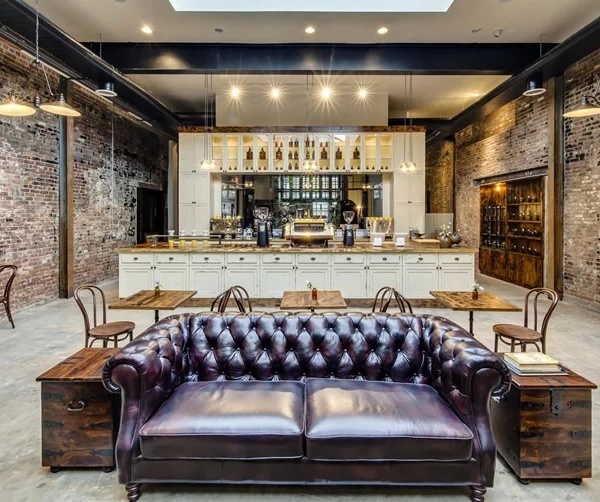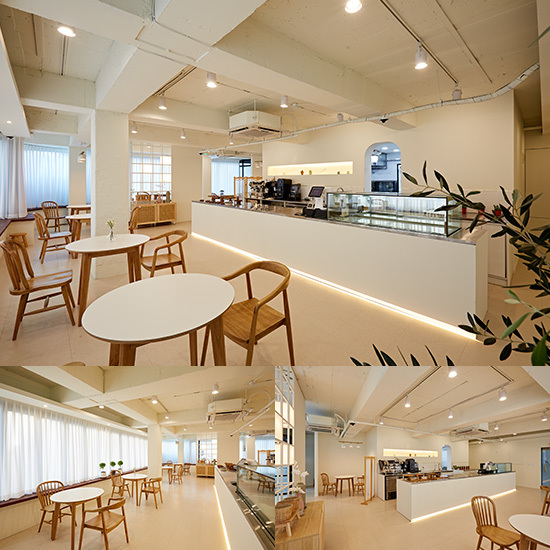© Panoramic Studio
(三)全景工作室
架构师提供的文本描述。在完成第一阶段之后,曼谷新加坡国际学校要求对其中学生进行扩充。学校最初的要求是礼堂大楼,包括400个座位的多用途大厅和一个创意艺术中心的家。紧随其后的是为750名学生提供服务的二级建筑、两座学生宿舍、体育综合体、8车道游泳池和一个位于中间的足球场,四周环绕着所有设施。
Text description provided by the architects. After the accomplishment of the first phase, Singapore International School of Bangkok requires an expansion for their secondary students. The initial requirement from the school was the auditorium building, including 400-seats multi-purpose hall along with a home for creative art center. Following with the secondary building that serves up to 750 students, two dormitory buildings for students, sport complex, 8-lanes swimming pool, and a football field that sit in the middle surrounded with all facilities.
© Panoramic Studio
(三)全景工作室
© Panoramic Studio
(三)全景工作室
这个项目就放在学校前一阶段的旁边。每一座建筑都有自己独特的特点,这是其他建筑所没有的。大礼堂是第一座在主要到达时被看到的建筑,被认为是学校的一个新的里程碑,吸引了外界的注意。该设计旨在成为一个门户,将学校的旧阶段和新阶段融合在一起。礼堂的另一面是铝制复合立面,折叠成弯曲的形状,给整个地区营造了令人愉快的气氛。另一方面,正面和背面是由各种局部混凝土砖图案构成的,这就产生了砌砖的一个新方面。不仅是外部,当地的砖块又在礼堂的墙壁内被精致地放置,在大厅内产生了一种醇厚的气氛。对于二级建筑来说,大楼前面的看台,巨大的台阶,被设计成一个供学生们出去玩和进行活动的空间。它还创造了教室和室外场地之间的平稳过渡。
This project is placed right next to the previous phase of the school. Each building has its own unique characteristic, like no other. The auditorium, the first building to be seen upon the main arrival, is proposed to be a new milestone of the school, catching all eyes from the outside. The design intended to be a gateway that merge together the old and new phase of the school. The long side of the auditorium is enclosed with aluminum composite façade which folded into curvy shape creating a pleasant atmosphere to the whole area. On the other hand, the front and the back side is made of various local concrete bricks pattern producing a new aspect of bricklaying. Not just the exterior, the local bricks were finely place again inside the auditorium walls, generating a mellow atmosphere inside the hall. For the secondary building, the grandstand, gigantic steps in front of the building, is designed to be a space for students to hang out and implement activities. It also creates a smooth transition between classrooms and outdoor field.
© Panoramic Studio
(三)全景工作室
Auditorium Section
礼堂组
© Panoramic Studio
(三)全景工作室
从外面看,主楼梯高高地矗立在大楼中间。作为给建筑带来生机的主要循环,它将学生和教师从下往上循环,在第二楼的左边是25米长的游泳池和运动综合体。运动场由三个篮球场组成,一个在一楼,另一个在楼上。锯齿形立面是这座建筑的主要特色.不只是它的时尚外观,这个外观的额外好处是获得间接光线进入健身房。第二楼的右边是两个宿舍,一个是男的,另一个是女的。每一个房间旁边都有优越的露台,直接与内部的开敞井相连,风可以流过建筑物,为住宅创造了良好的自然通风。中央庭院的透明天窗将自然光带入公共空间和走廊内。一楼的食堂流经两幢楼,将两幢楼与食物和活动连接起来,新校园为每一座建筑提供了独特的设计,很好地适应了每一种特定的功能。整个校园的公共空间是为学生创造更好生活的核心理念。每栋建筑之间的空间设计和良好的处理,作为一个娱乐区,并有效地连接每一个建筑物与活动。
Looking from the outside, the main stairs stand tall right in the middle of the building. Performing as the main circulation that brought life to architecture, it circulates students and teachers from the bottom up to the top.On the left of the secondary building is the 25 meters long swimming pool and the sport complex. The sport complex consists of three basketball courts, one on first floor and the other on the upper floor. The saw-tooth façade is the main featured of the building. Not just its stylish look, the additional benefit of this façade is gaining indirect light into the gym. On the right of the secondary building lies the two dormitory buildings, one for male and the other for female. With the superior terrace beside each room that connects directly with the open well inside, wind is able to flow through the building which created good natural ventilation for residence. The transparent skylight in the center court brings in the natural light into the common space and corridor inside. The canteen on first floor flows through the two building, linking the two with food and activities.The new campus provides unique design for each individual building which suit well to each particular function. Common space throughout the whole campus is the core idea to create a better living for students. The space between each building is designed and well treated to be use as a recreational area and effectively connect each building with activities.
© Panoramic Studio
(三)全景工作室
Architects Plan Architect
Location Bangkok, Thailand
Category Schools
Area 24461.0 m2
Project Year 2016
Photographs Panoramic Studio
Manufacturers Loading...
{{item.text_origin}}

