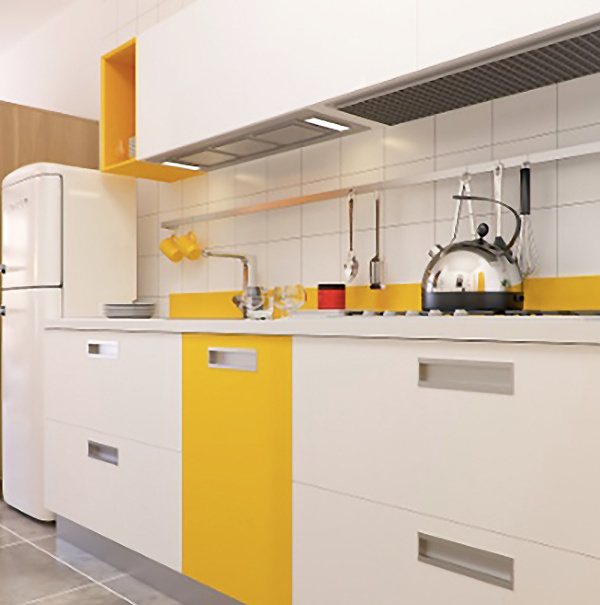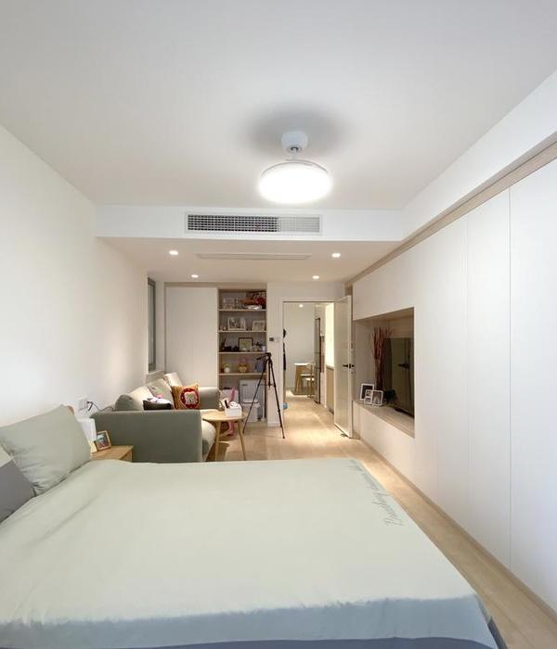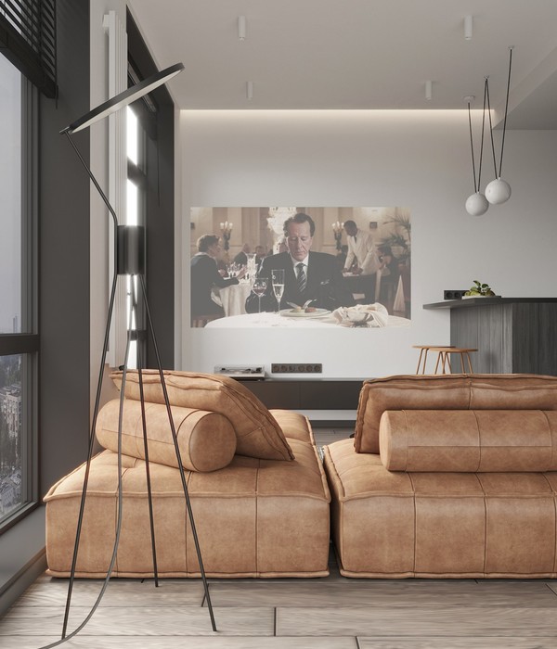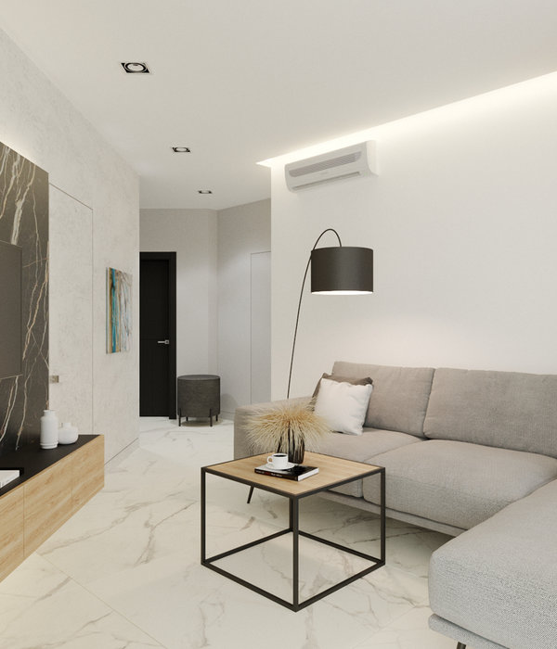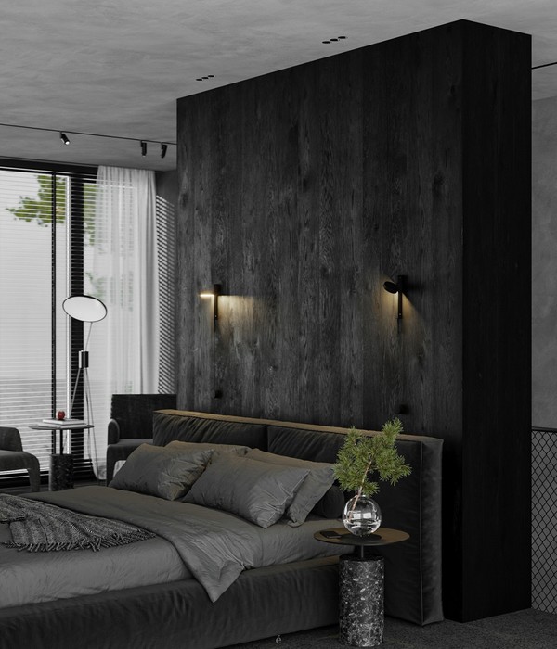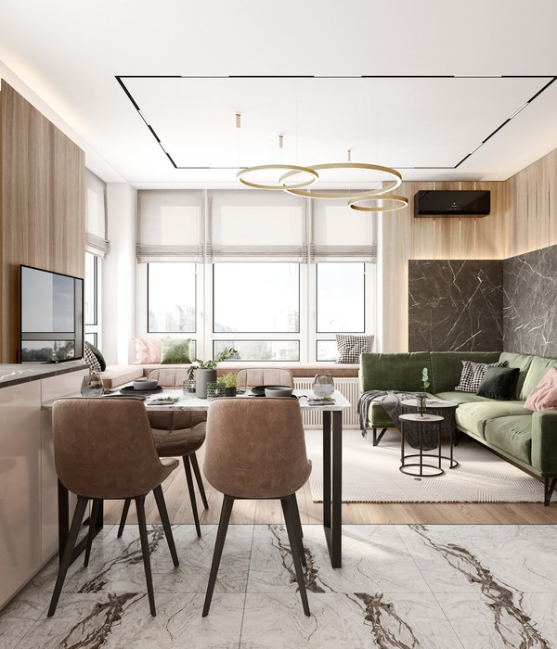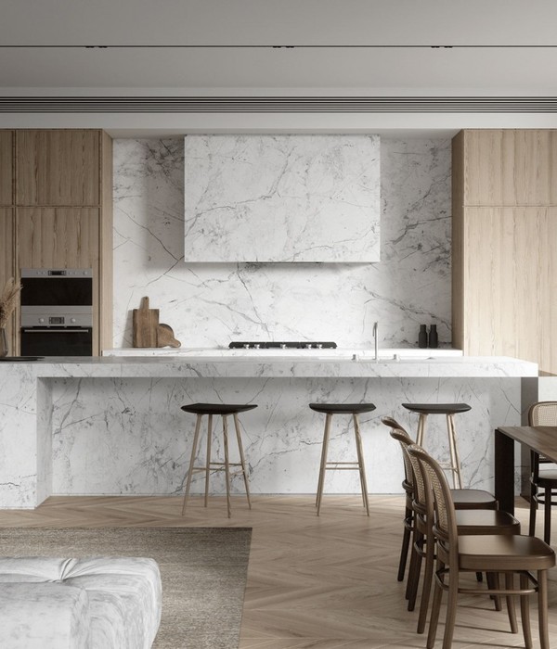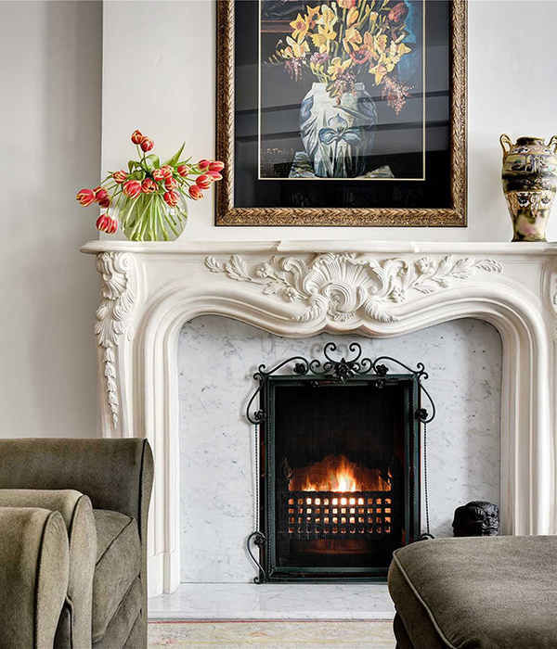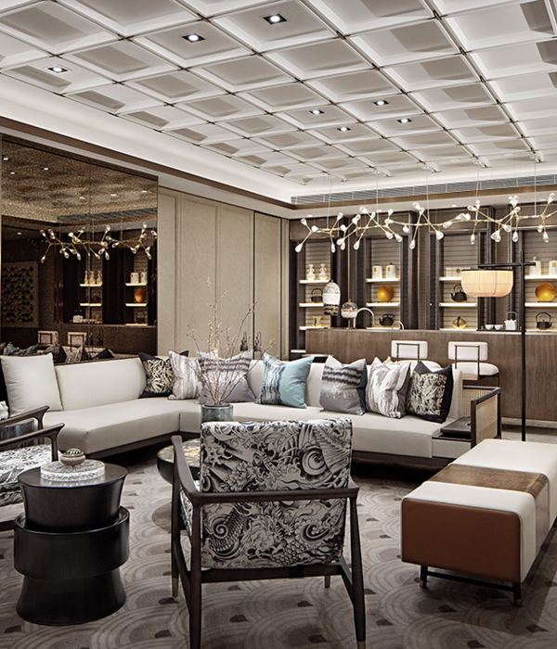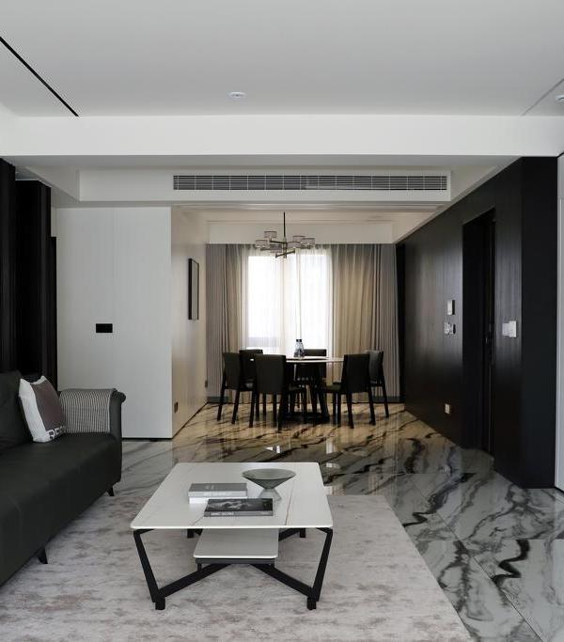© Lior Avitan
.Lior Avitan
架构师提供的文本描述。ECO360是位于特拉维夫北部的一座四卧室单户住宅。该项目由Geotectura设计,目的是建立一个可持续的家园,这将是积极的能源,包括优良的室内空气和光的质量,同时反映环境的美丽。
Text description provided by the architects. The Eco360 is a single-family four-bedroom home located north of Tel Aviv. The goal of the project designed by Geotectura was to build a sustainable home that would be Energy-Positive and includes excellent indoor air and light quality while reflecting the beauty of the surroundings.
© Lior Avitan
.Lior Avitan
这一挑战甚至更大,因为西面是海景,因此适合南立面的传统被动设计解决方案在这种情况下是无效的。在面向西方的情况下,需要进行不寻常的几何优化才能获得所有的被动设计特征。房子是很好的绝缘,并主要是由热量和家用设备产生的能量加热。
The challenge was even greater as the view of the sea is to the west, so traditional passive design solutions that are appropriate for the south façade were not valid in this case. An unusual geometrical optimization was needed to obtain all the passive design features while facing the west. The house is well insulated and is largely heated by the energy that is generated by body heat and household equipment.
Floor Plan 1
平面图1
整个设计团队在设计过程中使用BIM(BuildingInformationModel)方法进行环境模拟,以达到最佳的优化。这是一个生态宝石,表明BIM可以雕刻美学和有效的对象,将使我们的地球更好的地方。
The entire design team worked with BIM (Building Information Modeling) methodology using environmental simulations during the design process to reach the best optimization. It is an ecological gem showing that BIM can sculpt aesthetic and efficient objects that will make our planet a better place.
© Lior Avitan
.Lior Avitan
客户想要建造一个能够示范、突出和树立榜样的家,以生态原则为基础,以最少的维护、使用太阳能、灰色水系统、被动风策略、高耐久性和可再生材料为基础,建造一个家园。
The client wanted to build a home that could demonstrate, highlight and set an example of what could be done to build a home based on ecological principles, with minimal maintenance, using solar power, a grey water system, passive wind strategy, high durability and recycled materials.
© Lior Avitan
.Lior Avitan
客户的希望是,房子将激励其他人考虑如何在建筑中也使用这些绿色原则,并将其作为效率和环境敏感性的典范。这座房子展示并反映了具有50多个绿色设计特色的可持续性理念,希望能提高人们对绿色设计挑战和解决方案的认识。
The client’s hope is that the house will inspire others to consider ways in which they can also use these green principles in building and that it will serve as a model of efficiency and environmental sensitivity. The house reveals and reflects the ideas of sustainability with more than fifty green design features. The hope is to raise awareness about green design challenges and solutions.
Architects Geotectura Studio
Location Arsuf, Israel
Lead Architect Joseph Cory
Area 250.0 m2
Project Year 2018
Photographs Lior Avitan
Category Houses
Manufacturers Loading...
{{item.text_origin}}

