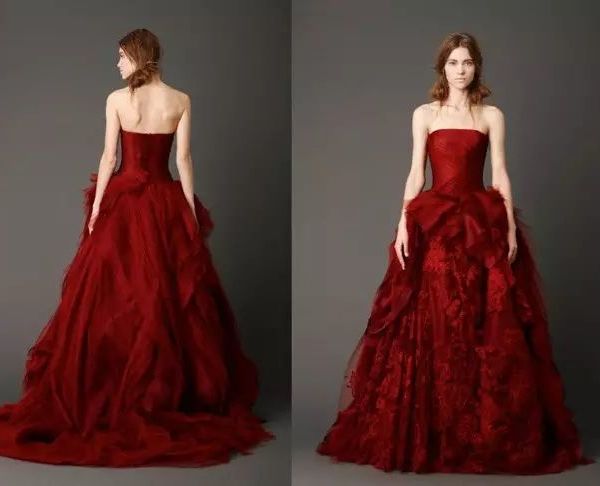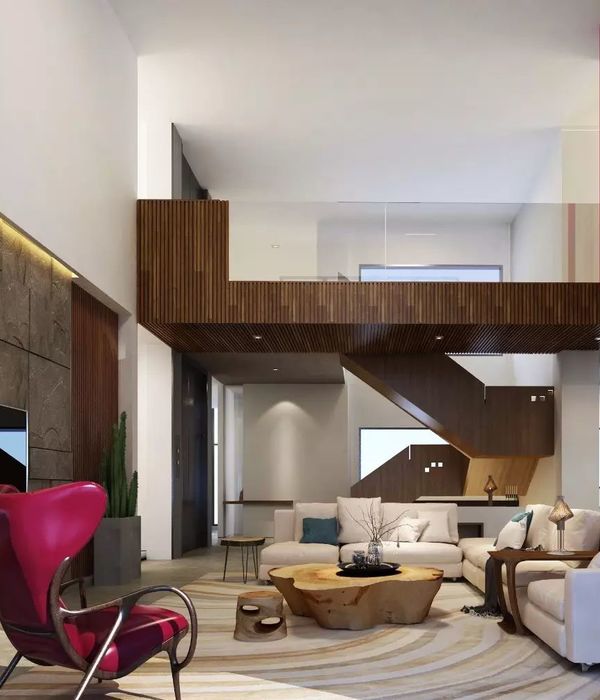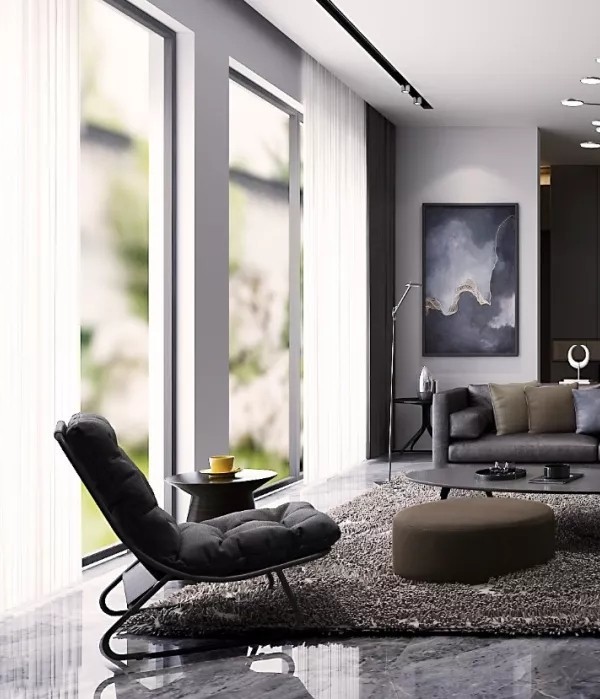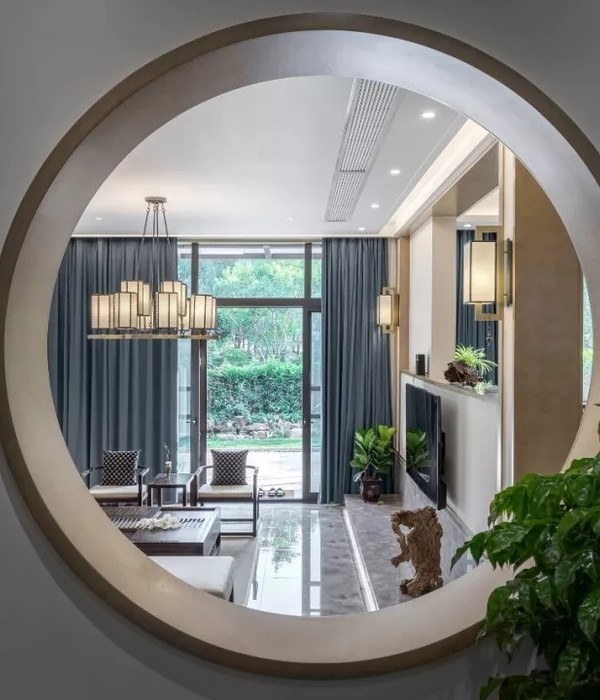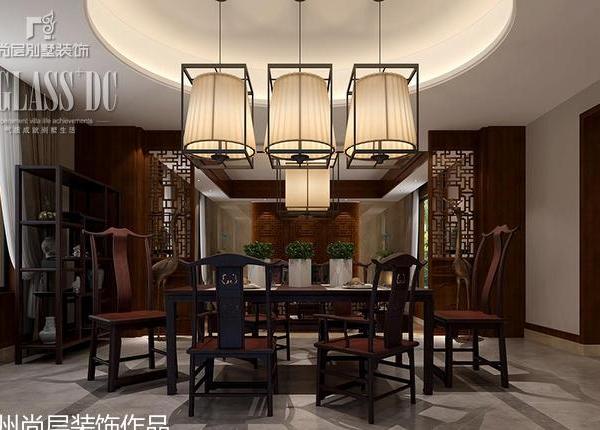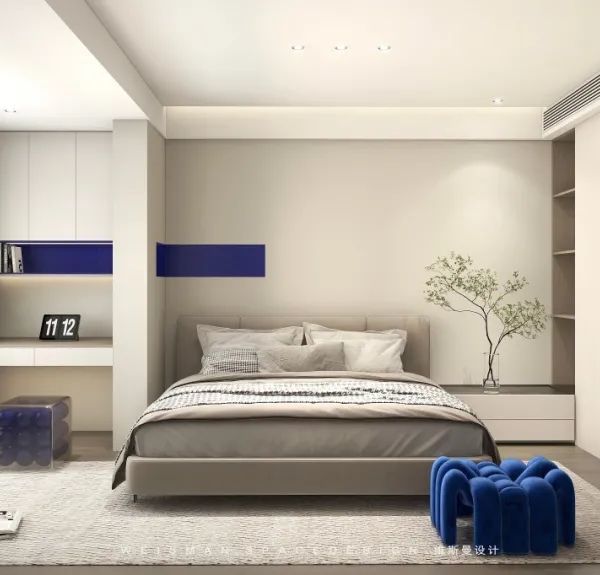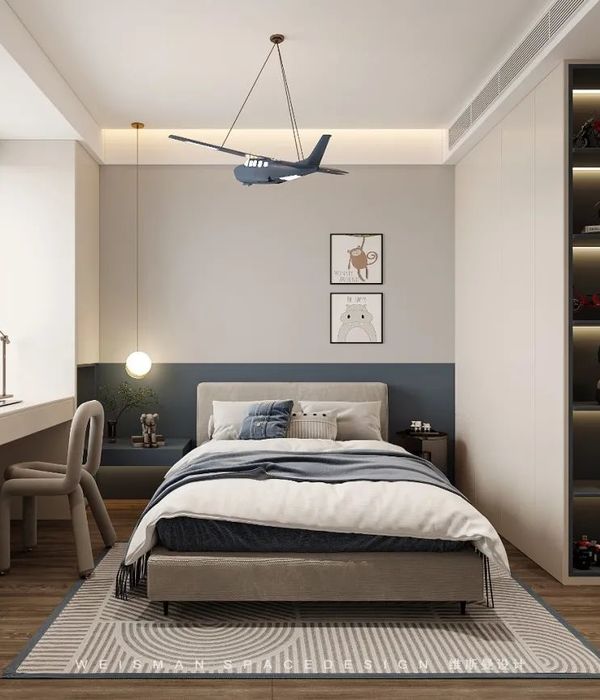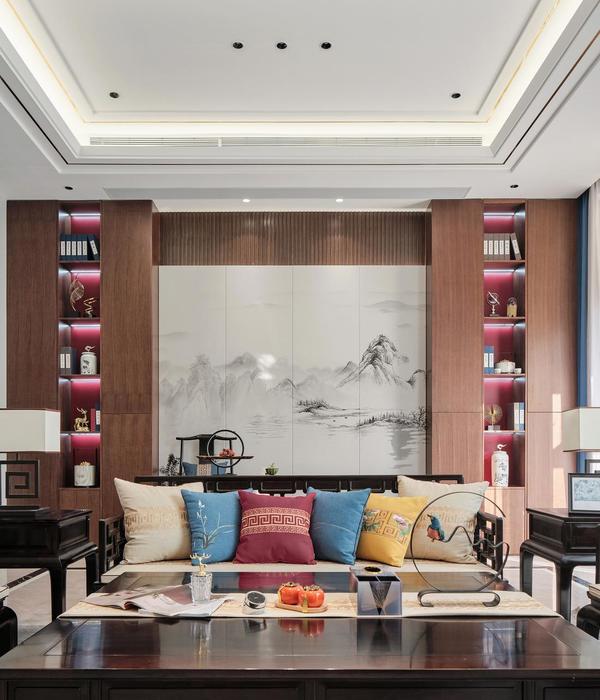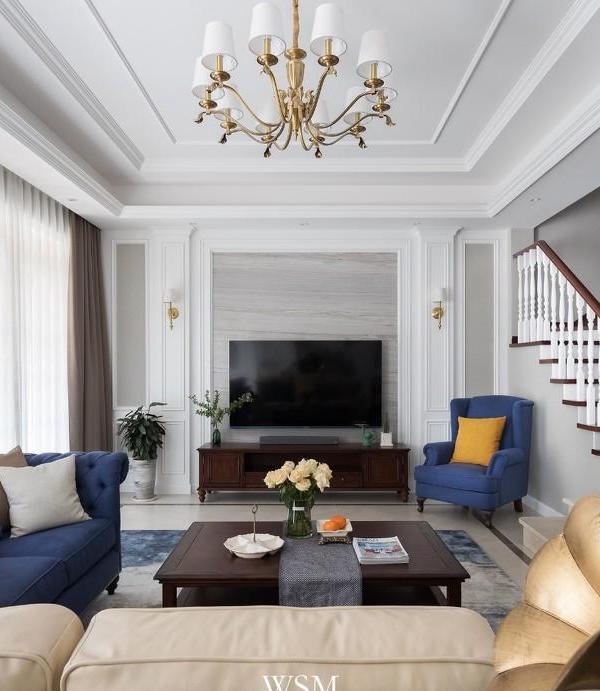Apartment in a luxury tower near the sea in Israel, for a couple with grown up children.
one of them is a student that still live in the house. the tenants are working half of the year in this apartment and half of the year abroad because of their occupation.
The apartment is in 15 floor with an area of 140 square meter and 12 square meter balcony. it was planned as 6.5 rooms apartment by the constructor.
when the clients came to our studio to make the design, we planed the all apartment with less rooms so every function can be wider and more open and More Convenient for the users.
The location of the kitchen moved to the left side of the entrance and designed with a bar island with engraving in the marble surface, the kitchen door was planned with a square frame and painted in dark grey.
the floor is Three-layer oak parquet floor withe make all the rooms fill like one big place and gives the warm feeling.
the bathrooms and especially the parent's bathroom become bigger almost as an official room. the cabinet i s 70 square centimeter wide and there are wall lights that makes a hotel feeling.
the lower ceiling covers all the systems that are running over there' most of the lights planed as well to be sunk, and few are close to the ceiling and the decorative ones are hanged from it.
By this planning the ceiling became clean.
the furniture was chosen in very quiet grey or grej so it will provide a quiet felling and make the balance between the brown floor and the white wall and grey cabinet.
With this Color palette inside the house and the turquoise color of the sea,
The sea and the apartment seem like they are merging together.
Design: kanDesign - architecture & interior design
Styling for photography: Riki Gai & Riki Yalin
photography: Zeev Beech
{{item.text_origin}}

