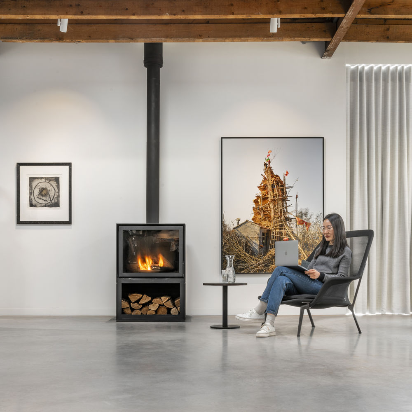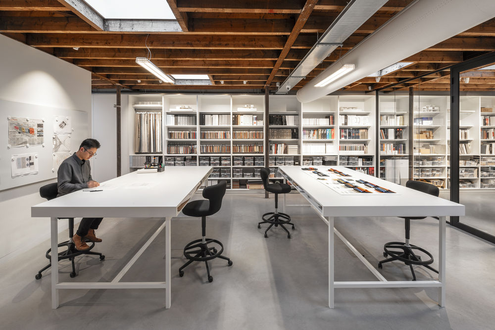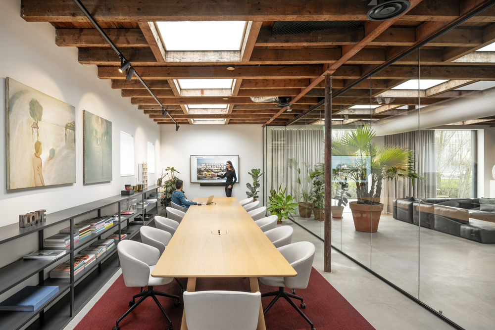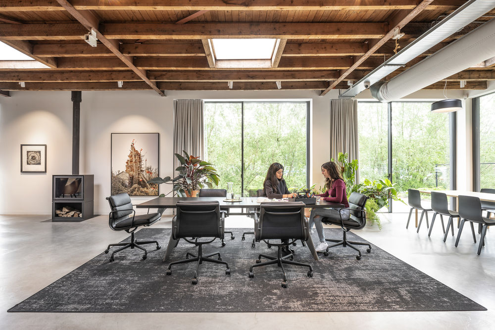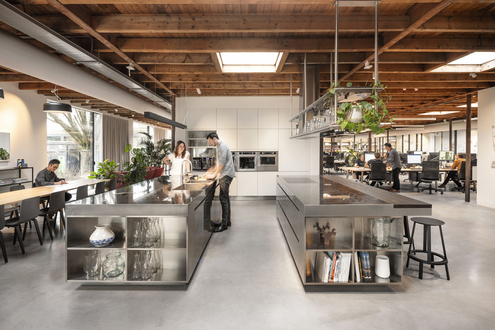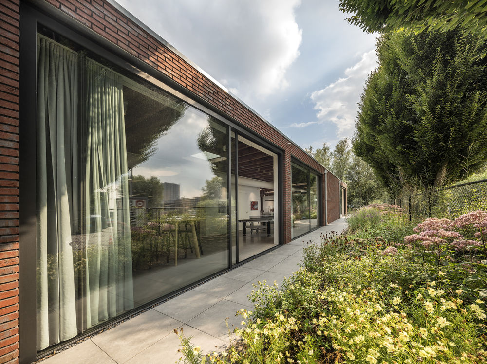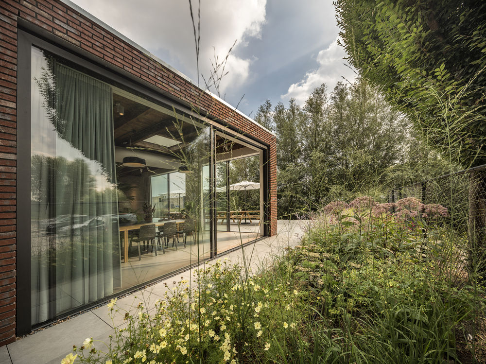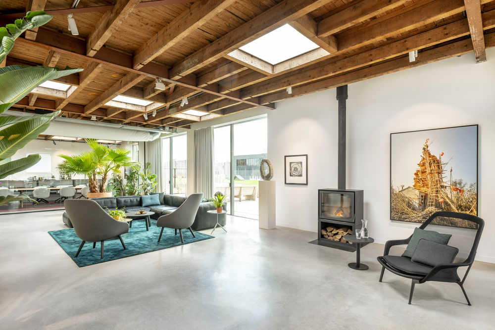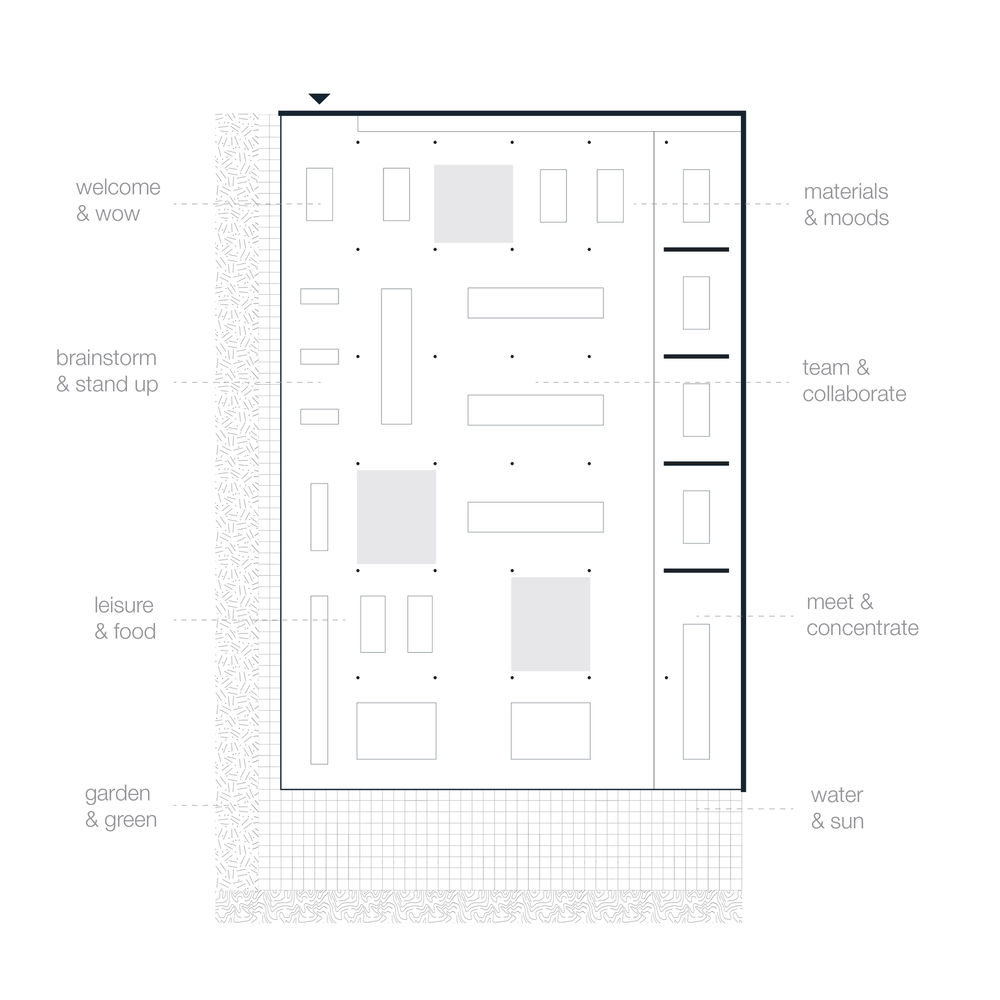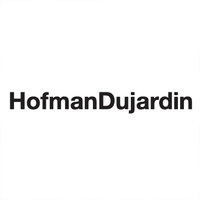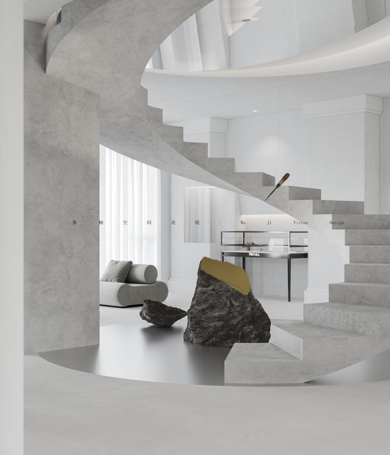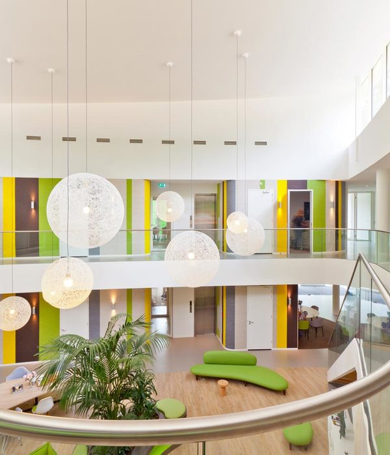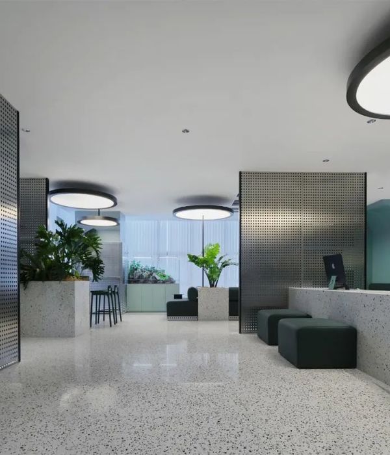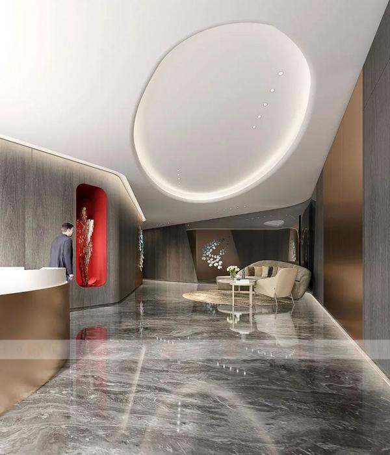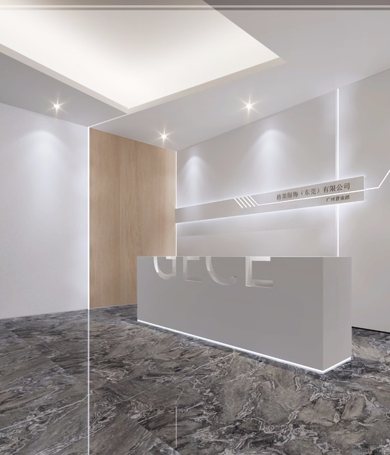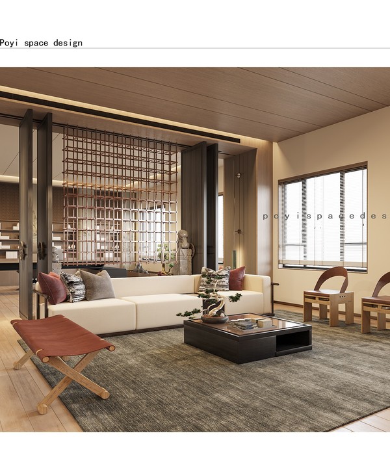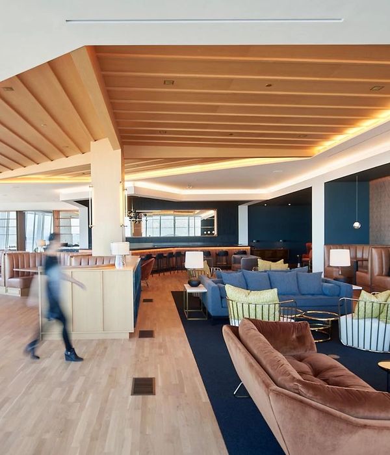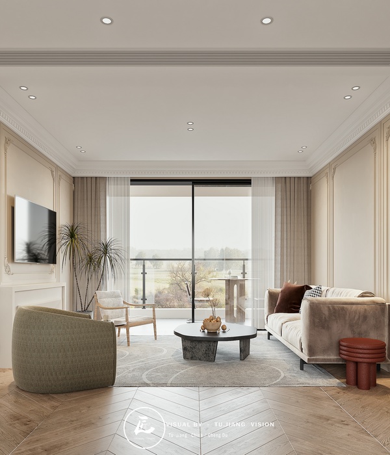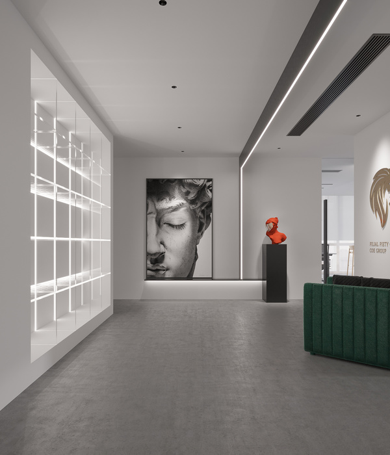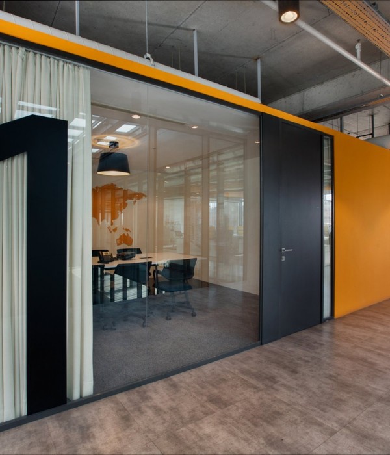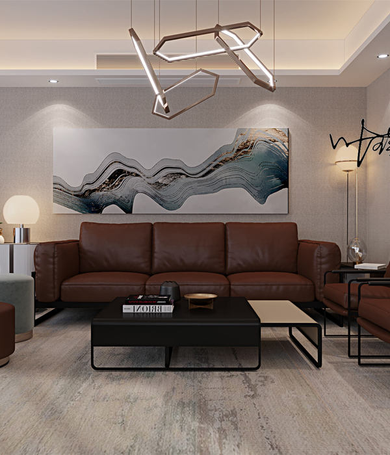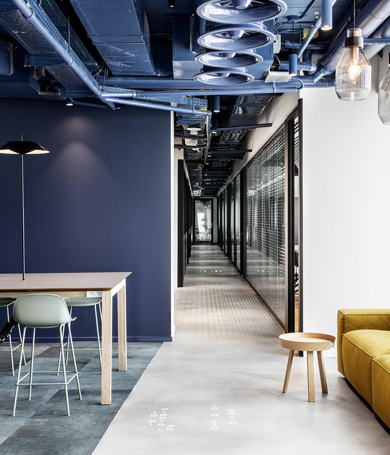创意无限—— HofmanDujardin 总部办公室设计
Form and function. HofmanDujardin needed more space for its growing team and the new headquarters also had to foster a lively environment for creative work and social activities. Because an architecture firm’s office is also its shop window, it had to demonstrate the team’s creative skills and technical capabilities. Most importantly of all, however, it had to follow HofmanDujardin’s guiding concept for all projects – Shaping Intuition®. This is a personal approach to architecture, developed over the firm’s 20-year career, which focuses on the well-being of people in their environments.
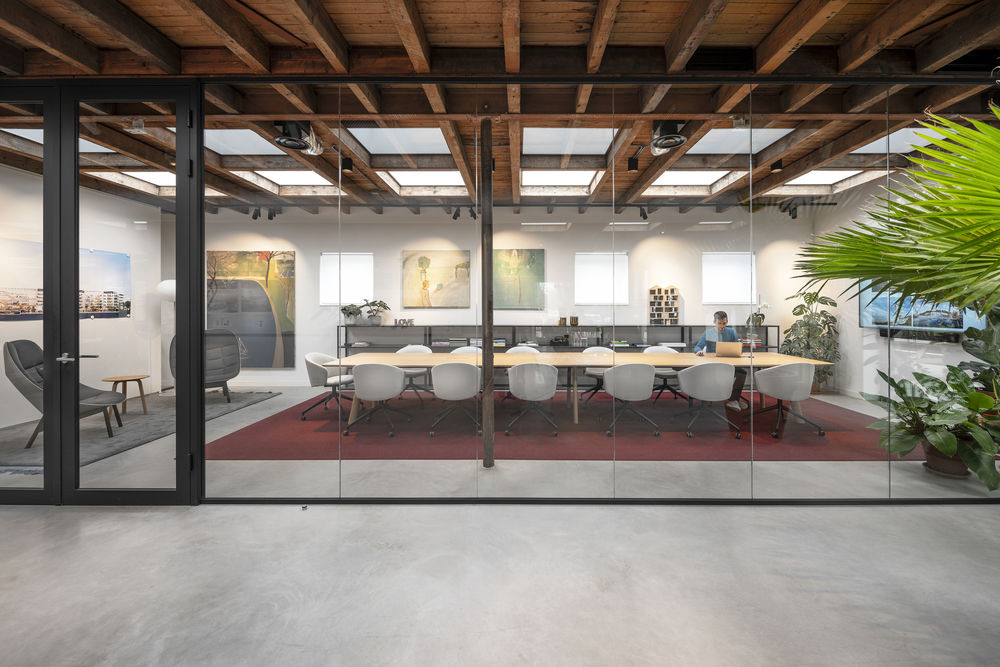
Universal space. The HofmanDujardin team first closely analyzed how they work and socialize, and what spaces would delight and inspire them. Co-founder Michiel Hofman said: “Rather than designing an office, we wanted to create a place where we feel at home and we like to be. As well as work-related activities, we use our office for presentations, drinks, meetings or just to relax. It’s a universal space.” “We also needed this to be a transparent space, shaped by our core values of quality, clarity, personality, and inspiration. It had to find a balance in spaciousness, groundedness, expression, and connection, which we believe are essential to fulfill the intuitive needs of human beings in their surroundings,” he said.
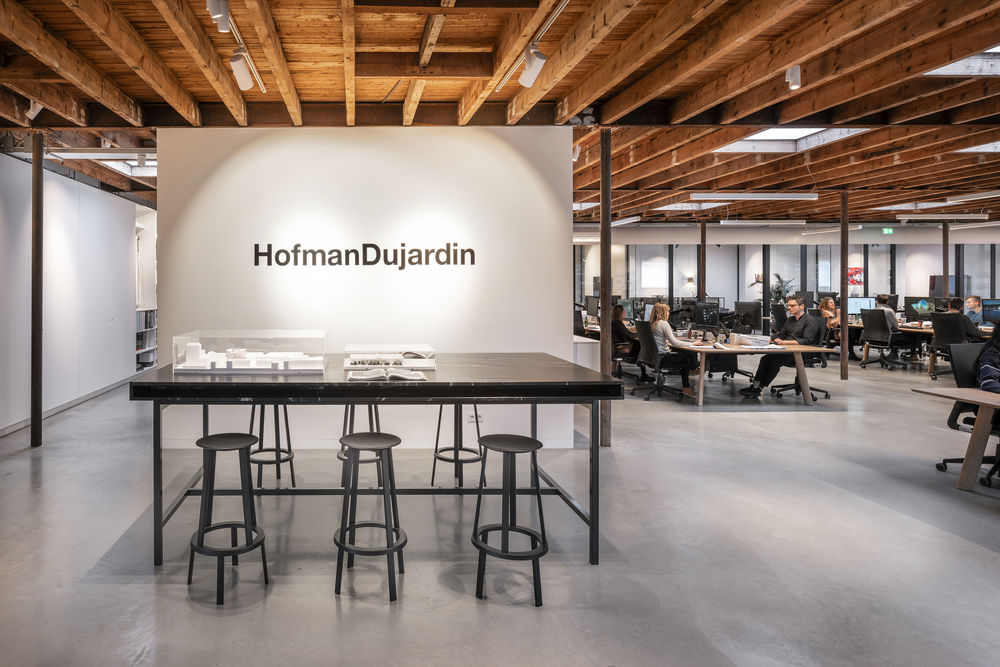
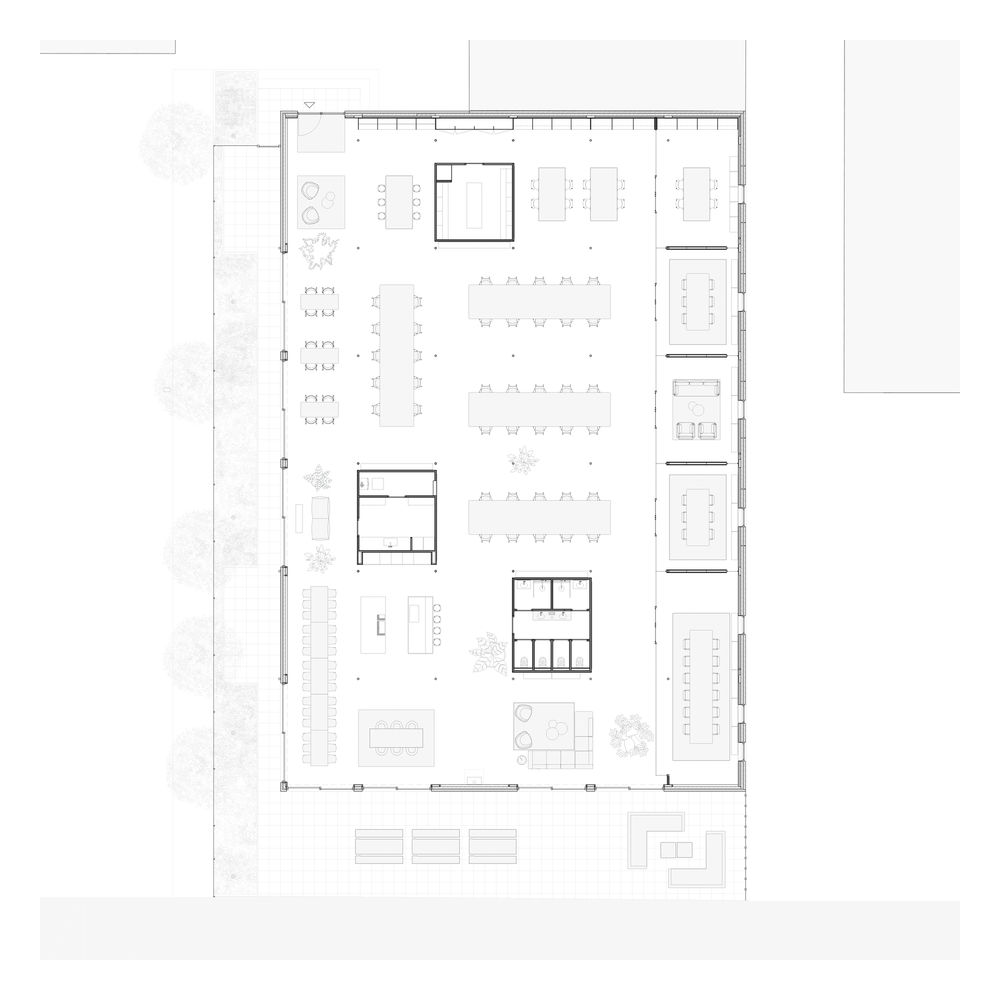
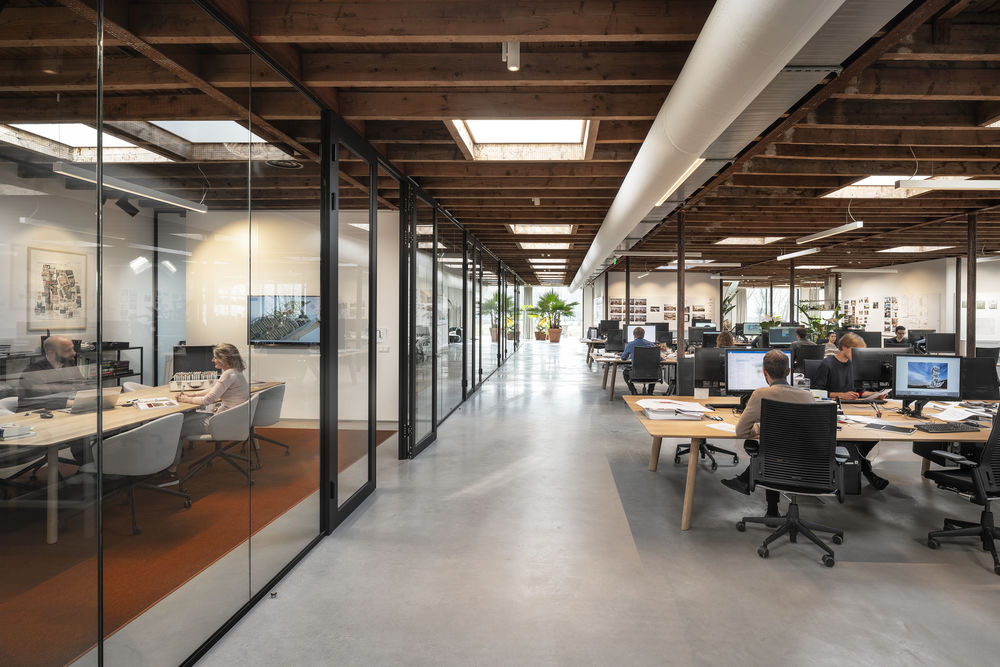
Hidden qualities. In Diemen, in the southeast of Amsterdam, Michiel and co-founder Barbara Dujardin found an existing 1960s warehouse which held hidden qualities behind its closed façade. They stripped it completely, revealing the raw essence of the structure: a consistent grid of slender, steel columns carrying an original period timber roof hidden behind a stucco ceiling. Based on this grid, the team designed completely new façades with large sliding glass doors connecting the interior to a terrace and a garden, designed by the acclaimed and award-winning Piet Oudolf. Barbara said the new office “offers many hidden qualities we were looking for: a large, open, ground-floor space with close connections to nature and water, and skylights that offer views and provide natural daylight throughout the heart of the building”.
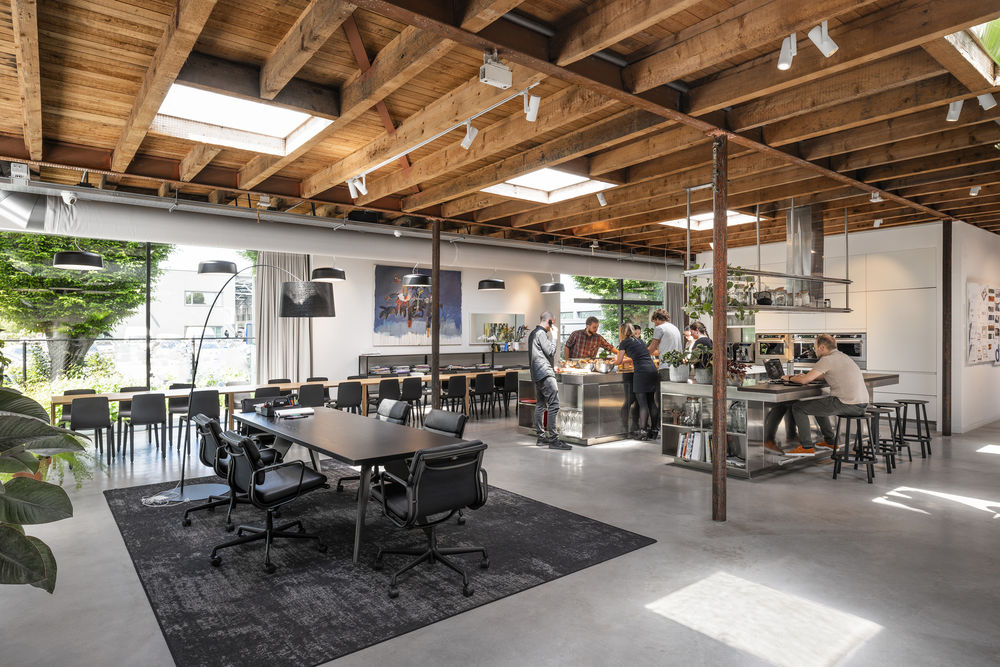
Connected places. This ‘heart’ is comprised of four teamwork tables, bordered by three closed facility rooms which define distinct spaces within the open plan. At the southern end of the HofmanDujardin Office Villa, a cozy, wood-burning fireplace draws employees and clients alike to get warm and mull over plans and designs. Next to it, a large table and a homey lounge overlook the terrace and the adjacent canal. Two over-sized kitchen islands serve the extended lunch table and double as a place for breakouts, drinks or dinner. These zones – semi-separated from the team tables – offer possibilities for informal meetings and relaxation. A sequence of five rooms along the east façade is used for more formal meetings, brainstorming sessions, concentration zones and model making. While pin-up walls divide these rooms from each other, staff and visitors are always conscious of the liveable transparency of the Office Villa. All places are connected yet each has its own character. This is at the heart of the Shaping Intuition® philosophy.

Inspiring team and visitors. Furnishing, materials, and lighting are the essential elements that form each space’s character. On the continuous concrete floor, colorful textured rugs combine with loose furniture and carefully selected lighting to create a diversity of atmospheres. Expressive paintings, sculptures, plants and magnetic boards for design work help the building come to life and inspire the team and clients. This life and inspiration also extend beyond the Office Villa’s walls, as the space acts as a beacon of creativity in this up and coming district.
