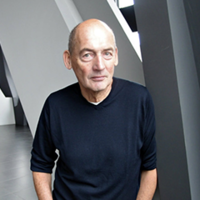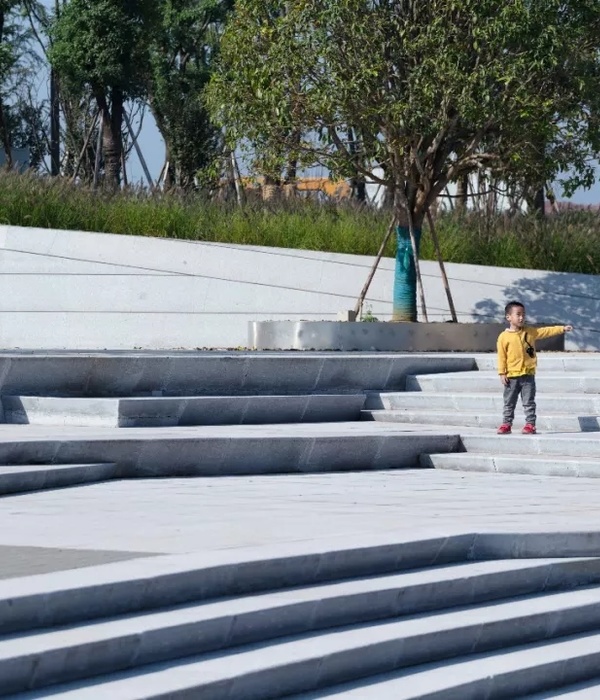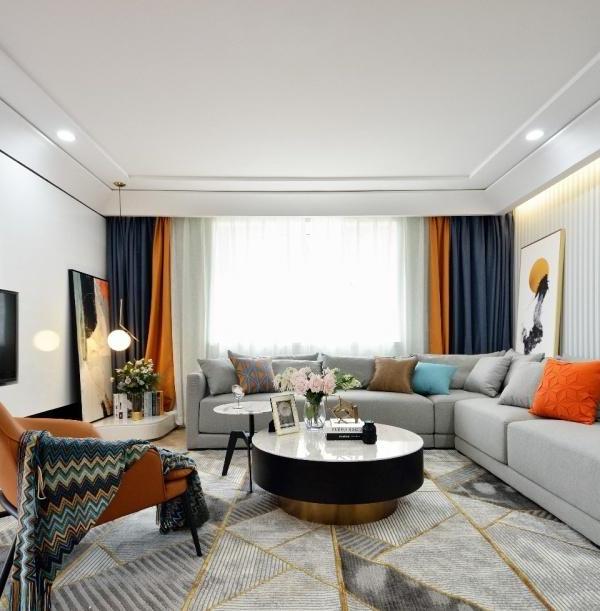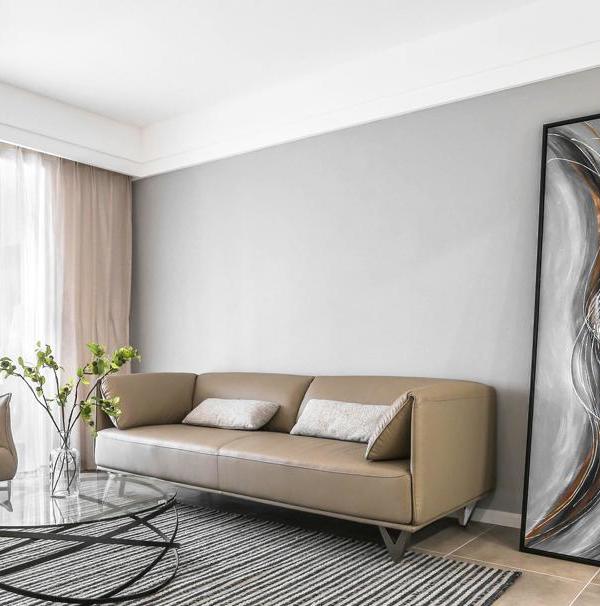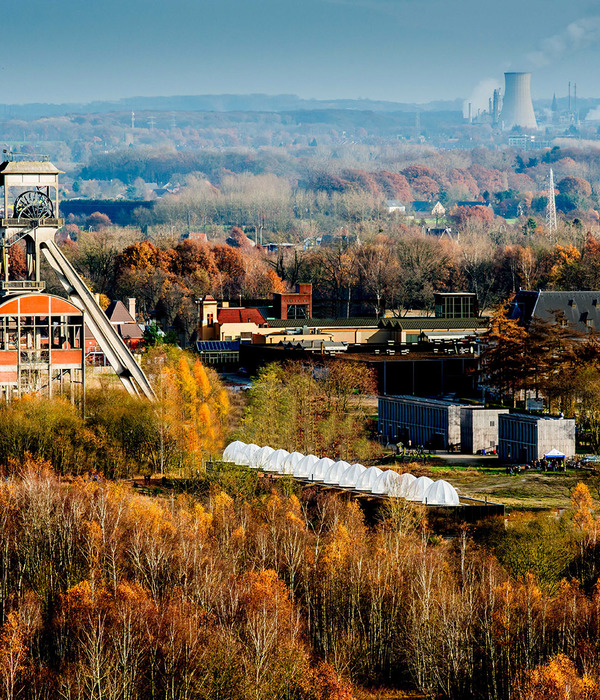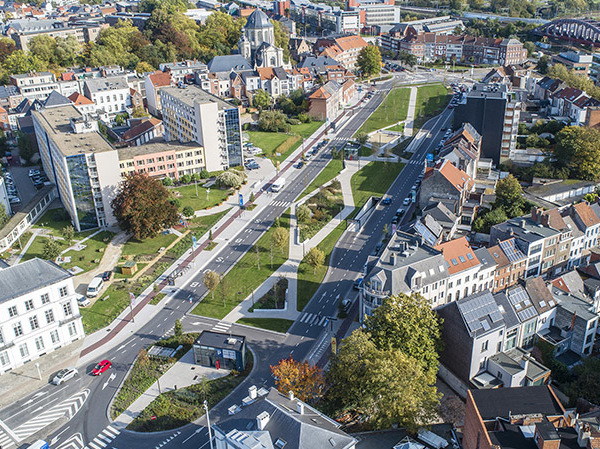工业遗址重生 | Zollverein 公园的和谐共生设计
“在乡村和城市中,存在着一些被抛弃和遗忘的景观,尽管人迹罕至,它们仍然是许多动物和植物赖以生存的家园。
该场地原本是Zollverein煤矿厂的所在地,距离城市较远,且外部由围墙和栅栏环绕,因而很少有人踏足。在短短的数年间,煤矿厂和焦化厂之间形成了一个公园,尽管曾经在结构上有所变化,但并未有过景观设计师和园艺师的介入,这使得公园景观呈现出一种完全由自然产生的独特感觉。废弃的工业园区内出现了多样化的开放空间——有小树林、深色灌木、湖泊、开阔的视野,可以看到树影斑驳的小径。”
“There are landscapes in the countryside or in the midst of cities which have been left behind and forgotten – a no-man’s-land where the life of animals and plants remains hidden and people are rare.
The landscape of the former Zollverein colliery is situated away from the city, difficult to reach, and secured with walls and fences. Zollverein Park emerged over just a few years amidst collieries and coking plants. Admittedly, there were structural changes, but landscape designers with their teams of gardeners did initially not take part in it. Despite or even because of this, everything is ever so magnificent and at the same time strange. A multifaceted open space arose in the immediate surroundings of a unique industrial monument – a park with light forests, dark scrub, lakes, and open, wide spaces for sighting the tree-shaded paths.”
▼废弃的工业园区,the abandoned industrial site ©Claudia Dreysse

▼煤矿厂和焦化厂,collieries and coking plants ©Thomas Mayer

以上文字描绘了Zollverein公园在 1994 年时的景象。随后,Zollverein公园得到了迅速的发展,并开始向公众开放。2005年,设计师团队参加了Zollverein公园改造的建筑竞赛,其概念为:将两种不同的景观相结合,既强调这片被遗忘景观的原有特征,同时又为新活动提供新的基础设施。
▼项目整体规划,site planning ©Planergruppe Oberhausen

This has been our view on Zollverein Park in 1994. Subsequently, the area of the Zollverein colliery and coking plant took a rapid development. The Zollverein Park was made accessible and visitors were allowed to enter the unexplored site. The concept with which we took Zollverein Park into architectural competition in 2005 linked two different views together: carefully emphasizing the existing characteristics and qualities of a forgotten landscape, and making available necessary new, multifaceted and robust infrastructure for new activities at Zollverein.
▼强调现有特征,emphasizing the existing characteristics ©Thomas Mayer

▼将两种不同的景观相结合,linking two different views together ©Claudia Dreysse
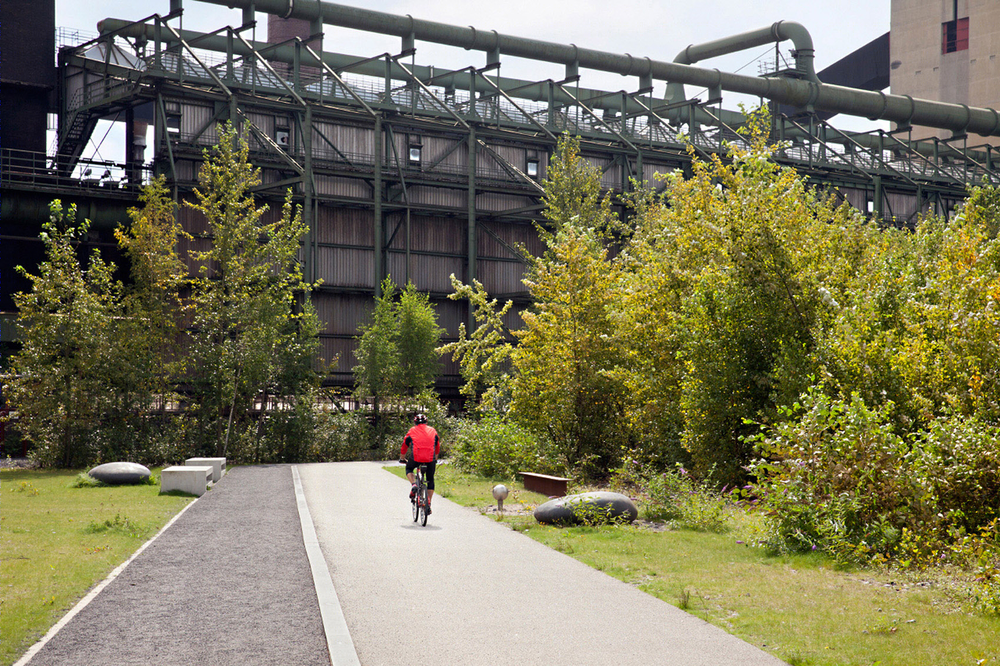
设计师的设计原则为:强调建筑在整体中的协调性、减少对景观的刻意设计、精简材料及其他元素的使用、尊重现状条件、保留原有工业建筑、并且为游客创造新的场地,使其从一个封闭的工业区转变为向公共提供多重体验的旅游景区。Zollverein公园在工业废墟上重生,既尊重其历史原貌,同时又拥有自己的特色:简单不刻意的形态与原有的大型工业建筑以及各种自然生长的植被之间形成鲜明的对比与碰撞。在系统而持续的维护措施下,Zollverein公园的布局与外观不断得到改善。
Our approach and handling of Zollverein is based on several principles: emphasis on the architectural ensemble, restraint in landscape design, reduction of elements and materials, respect for the existing, preservation of industrial origin, acquisition of space by the visitors, making the transformation from a hermetically sealed-off industrial site to a public tourist highlight visible and experience-able. Zollverein Park – which has developed on industrially embossed terrain and does not deny its origins by gently adding and classifying – keeps its unique selling point by the high-contrast interacting between the clear, simple forms and structures of industrial architecture and the variety of spontaneous vegetation. The shape and outer appearance of Zollverein Park are being developed by a systematic and continuous maintenance.
▼入口空间,the entrance space ©Claudia Dreysse

▼提供多重体验,providing multifaceted experiences ©Thomas Mayer

▼为游客创造新的场地,creating new space for visitors ©Claudia Dreysse

“通过维护实现长期发展”的理念与“逐步开发公园景观”的理念是同步进行的。经过了很长一段时间,这里才由一片废墟禁区发展成如今的公园。本项目并不是要重建一个像博物馆一样的工业景观,而是要利用已经存在的元素,自然有机地进行组合;这一概念有意识地将历史和当前的发展结合起来,并为未来的发展提供空间——接受在功能上调整和变动的可能性。
The long-term concept of development by maintenance goes hand in hand with the gradual realization of the elements of Zollverein Park. Over a relatively long period, a forbidden zone develops to a park which is ready to get explored. It is not about establishing a museum-like industrial landscape, yet about composing a landscape with already existing elements; this concept consciously includes historical and current developments and signs in a credible manner and offers surface and room for future developments and purposes – open to interpretation and offering a pragmatic dysfunction.
▼将历史和当前的发展结合,combining historical and current developments ©Claudia Dreysse
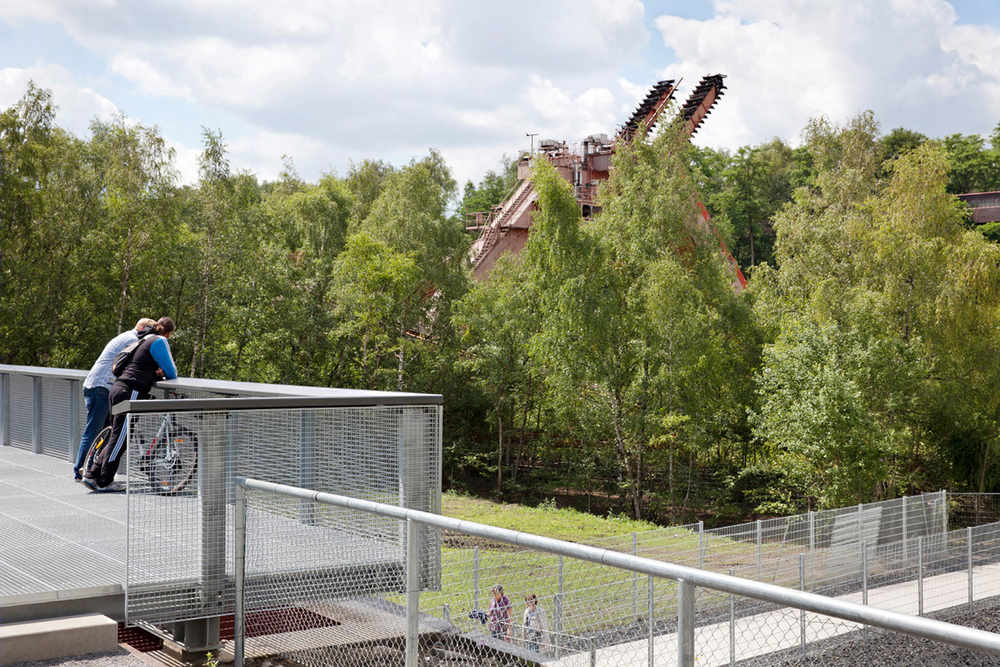
▼已经存在的元素被用作新的设施,composing a landscape with already existing elements ©Claudia Dreysse
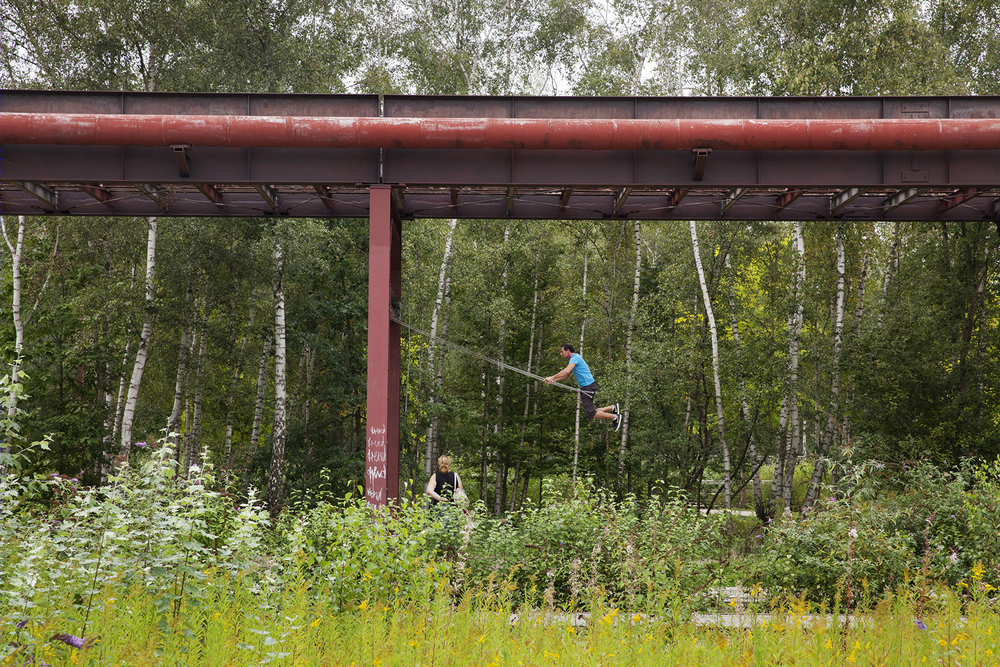

这一“长期发展”的概念强调维护现有植被,并且将大型的干预分步骤实施。植被可以按照自己的节奏自然生长,任何对植被的干预都会十分温和小心地进行。这种温和的维护方式激发出Zollverein自身蕴含的一种独特气场和能量,且同时具备了简单易行和低成本的优势。
With the concept of design by maintenance, the gentle approach to emphasizing the existing vegetation and to dispensing with any large intervention is linked. The vegetation is given time and calmness to develop naturally, and any potential intervention in the existing and future vegetation is being executed very carefully. Therefore, Zollverein became a place that develops a special atmosphere and energy out of itself. The cautious care and maintenance is at the same time easy to be arrangeable and practicable, and relatively cost-effective.
▼树林,light forests ©Claudia Dreysse
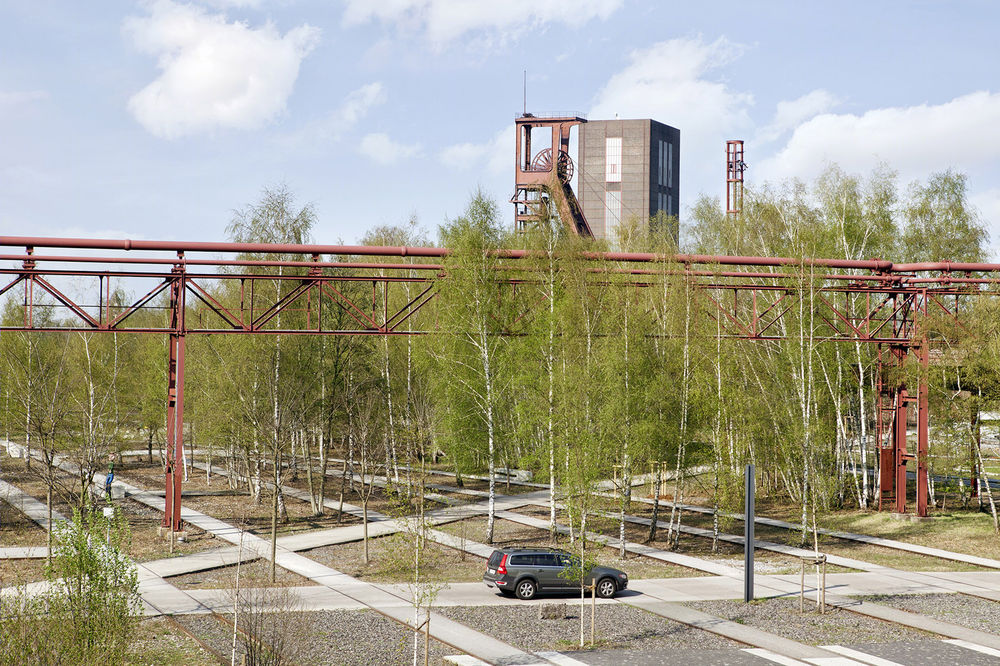
▼保持现有植被,emphasizing the existing vegetation ©Claudia Dreysse

▼植被可以按照自己的节奏自然生长,the vegetation is given time and calmness to develop naturally ©Claudia Dreysse

Zollverein场地作为世界文化遗产,对埃森市和鲁尔地区有很大的影响力和吸引力。这片开放空间以润物细无声的方式潜移默化地影响着原有建筑;它们形成了一个整体的框架,使场地的样貌逐渐明朗。Zollverein公园是一个杰出的案例,它将开放空间与工业废墟整合在一起,同时吸引着当地居民和外来游客,为他们提供独特的体验。Zollverein公园期待着每一位参观者的探索。
With its status as world heritage site, Zollverein has a very high radiance and attraction for the city of Essen and the Ruhr region. At the foreground is the impressive industrial architecture of the mine plant. The open spaces have an unobtrusive look which creates a surface to take an appropriate effect on the architecture; they complement the ensemble to a formal framework that makes the dimensions of the site tangible. Zollverein Park is an exceptional open space, which offers a unique experience with its complex offer of open spaces in conjunction with the mine facility, and attracts tourists and local residents equally. The visitor is invited to individually discover the park.
▼吸引当地居民和外来游客,attracting tourists and local residents equally ©Claudia Dreysse

▼保留原有工业建筑,preservation of industrial origin ©Claudia Dreysse
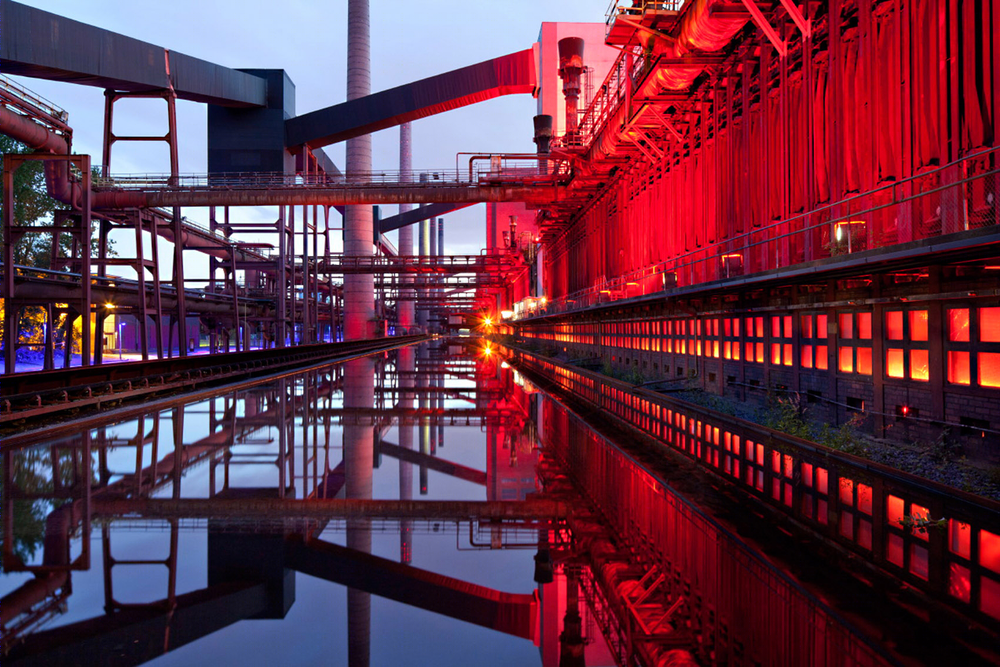
Landscape Architect: Planergruppe GmbH Oberhausen (Germany) In cooperation with: Obervatorium, Rotterdam (The Netherlands) – arts F1stdesign, Cologne (Germany) – orientation system Licht Kunst Licht, Bonn (Germany) – light design On basis of: Masterplan Zollverein by OMA/ Rem Koolhaas (The Netherlands; 2002) Masterplan Industrielandschaft Zollverein by Agence Ter/ Henri Bava (Germany; 2003)
Project location: Essen/ Germany Design year: 2005 – today Year Built: 1. BA 2005 – 2006; 2. BA 2007 – 2009; 3. BA 2010 – 2014; 4. BA 2016 – 2020

