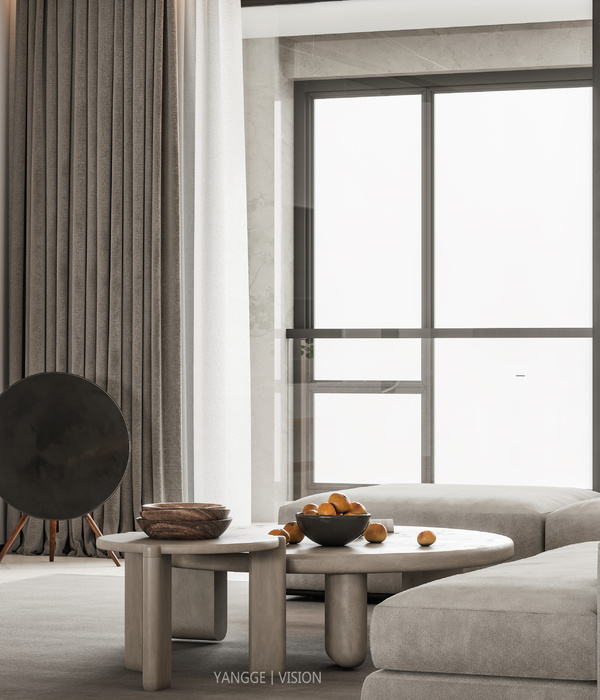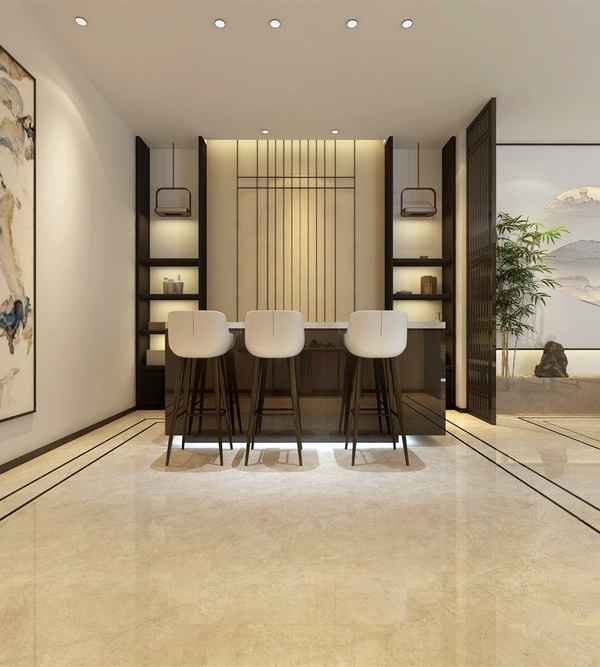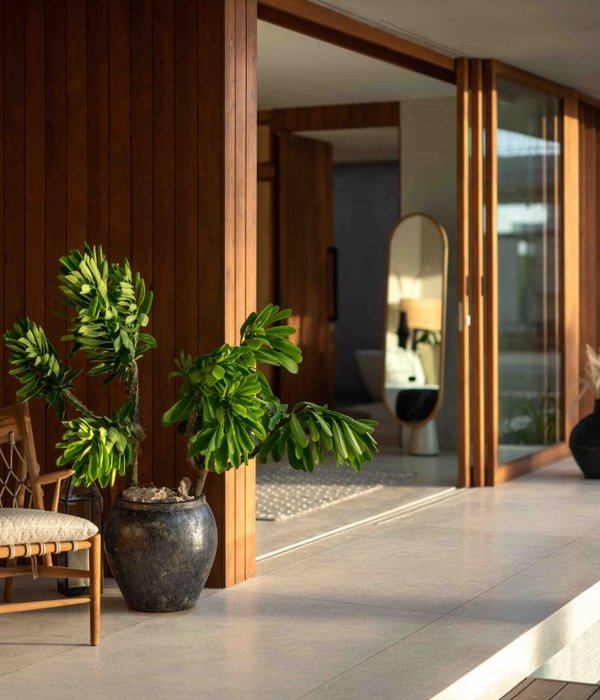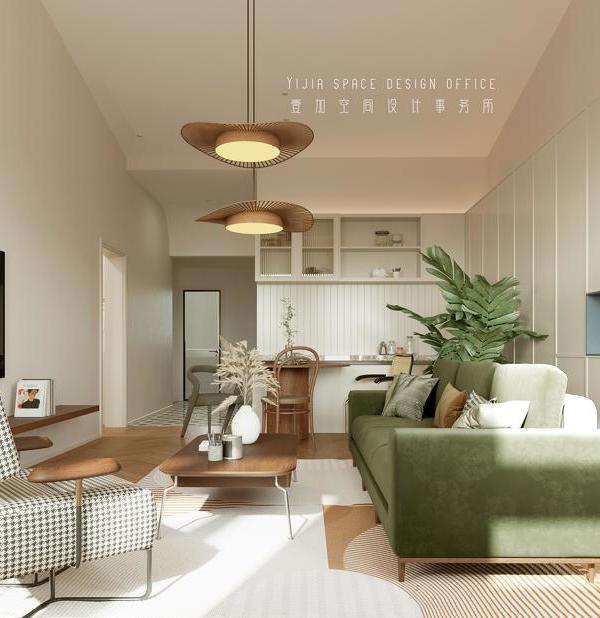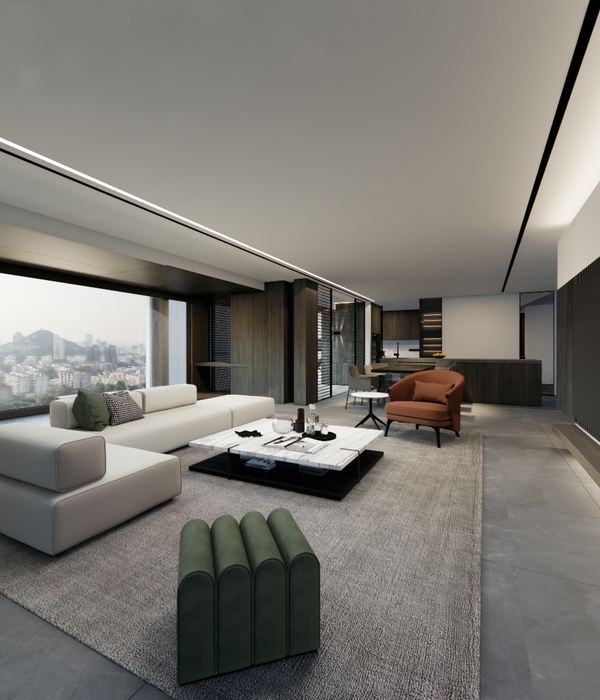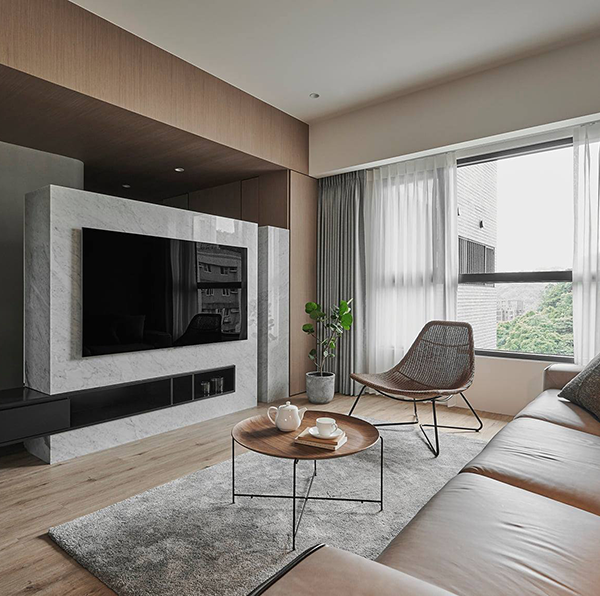Architects:Consuelo Jorge Arquitetos
Area :400 m²
Year :2022
Photographs :Ricardo Bassetti
Manufacturers : Herman Miller, Poliform, Allure Iluminação, ByKamy, Casual, Cinex, Codex Home, Decameron, Docol, Dpot, Dpot Objeto, Engeprod Construções Metálicas, FK Móveis, Faz Iluminação, G.WETZ, Interni, Jader Almeida, Lumini, Luri Decoração, Luri Decorações, +13Marcenaria Cardoso de Andrade, Marcenaria Contexto, Micasa, O.BI Design, O.BI Obras, Ovoo, Phenicia Tapetes, RB Pisos, Tidelli, Vallvé, Walldress, kitchens, puntoluce-13Herman Miller
Lead Architects :Consuelo Jorge
Architecture And Interior Design : Consuelo Jorge Arquitetos
Landscape Desgin : Hanazaki Paisagismo
City : São Paulo
Country : Brazil
@media (max-width: 767px) { :root { --mobile-product-width: calc((100vw - 92px) / 2); } .loading-products-container { grid-template-columns: repeat(auto-fill, var(--mobile-product-width)) !important; } .product-placeholder__image { height: var(--mobile-product-width) !important; width: var(--mobile-product-width) !important; } }
Innovating in techniques and escaping the standards, architect Consuelo Jorge, built her residence more than 15 years ago, on a corner of a traditional and quiet neighborhood in São Paulo. The three-story metal structure, a nine-meter ceiling height that explores natural lighting, glass, and materials that were chosen for their sustainability, rainwater harvesting and solar energy, resulted in a project completed in nine months. All these conditions transformed the construction with a unique characteristic: revolutionary. In practice, there are several innovative, environmental and architectural concepts, but the main one is living. Consuelo and her family love gardening, bikes and adventures, which makes the house a perfect comfortable retreat for all times.
Integration is one of the basic concepts of the project. The three floors are related in terms of visuals and environments, with a predominance of glass and white, the intense light spreads through the house, where the spaces complete each other and at the same time create a unique atmosphere for them, like a Loft. The internal and external spaces communicate and make the importance of integration even more evident for the house, as the architect designed. One of the highlights of the project is a glass walkway that crosses the living room, connecting the couple's bedroom to the daughter's.
The structure of the house was made entirely of metal with visible “I” beams and pillars, aiming to reduce construction time and final costs, in addition to allowing a modern and stripped look. The cover with thermo-acoustic insulation in rock wool, reduces the weight of the entire structure, allowing a curved finish, which helps to soften the heat on hot days. Large openings in the floors are responsible for the air passages, where cross ventilation takes air throughout the house.
Aiming at ecology and comfort for her family, Consuelo managed to design a house with all the sustainable requirements, with a futuristic design and interconnection of environments, and above all comfort. The architect transformed the project into a complete home.
▼项目更多图片
{{item.text_origin}}

