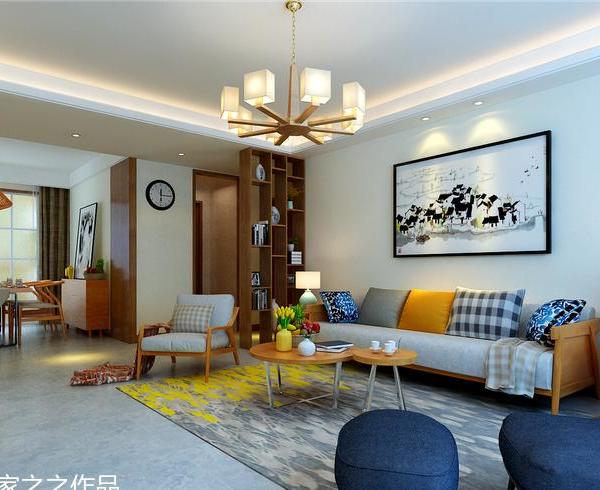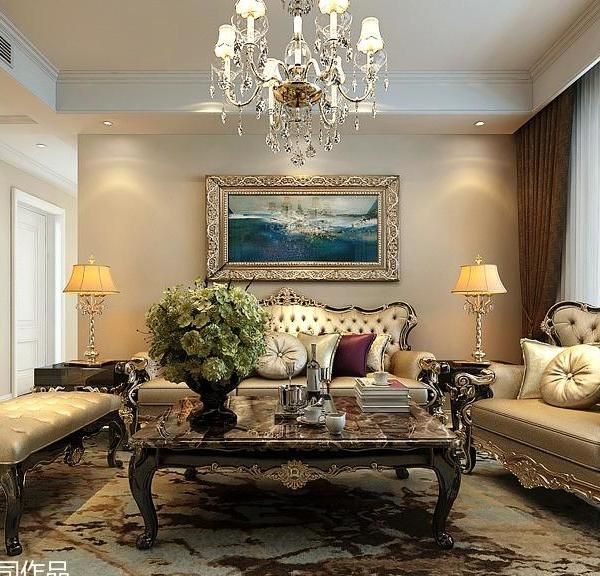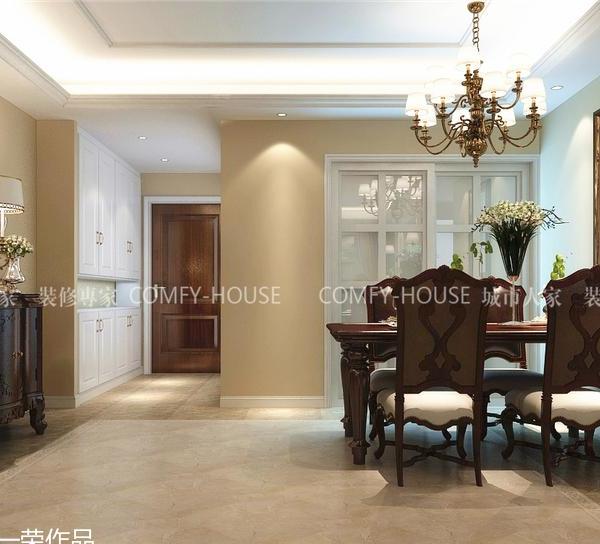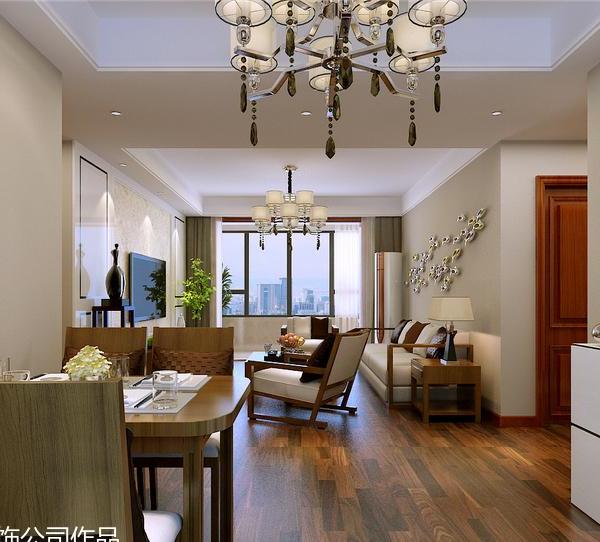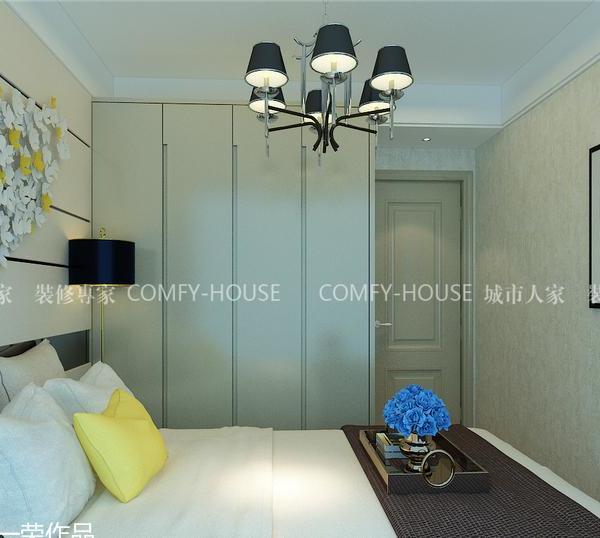Villa M è un progetto di ristrutturazione del 2016, un gioiello in mezzo al verde selvaggio della Sardegna del sud (Italia), più precisamente a Villasimius, a pochi passi dal mare e dalle spiagge.
L’intervento ha riguardato sia gli interni che gli esterni, più la costruzione di due piccoli ampliamenti, uno nell’edificio principale e uno nella piccola dependance.
L’obiettivo principale è stato quello di dare più risalto possibile alla bellezza del luogo, al panorama, alla natura e ai materiali locali, così predominanti, che non lasciavano altra scelta che semplicità e purezza nelle forme e nelle linee.
Attraversando il vialetto pedonale arriviamo all’ingresso dove troviamo il cancello in acciaio corten, semplice e omogeneo, incastonato in una texture di pietra locale.
Veniamo quindi accolti da un tappeto-mosaico che ci da il benvenuto in casa; una casa che visto il clima mite di questa regione, non conosce confini tra interno ed esterno, infatti nascosta dalle verdi foglie di una strelitzia gigante, troviamo una doccia esterna. Proseguendo poco più avanti, arriviamo in una piccola piazzetta, il cuore di tutta la proprietà e da qui possiamo finalmente avere un’idea dello sviluppo di tutto il progetto, da un lato l’accesso alla dependance degli ospiti e dall’altro la scala d’accesso alla casa principale e al giardino mediterraneo, inoltre è il primo punto dove possiamo finalmente scorgere il mare e la piscina.
Percorrendo la scala in pietra dal corrimano in ferro ad onda, scendiamo nel giardino principale davanti alla casa e qui lo splendore del mare e del cielo infinito, avvolgono e circondano ogni cosa, diventando protagonisti assoluti e sfondo perfetto per le grandi vetrate all’interno della casa.
Il primo ambiente che troviamo entrando è un open space, zona giorno con cucina e camera matrimoniale fusi insieme, separati solo da una tenda leggera;
la cucina semplice ed essenziale, non vuole essere protagonista della scena, come le tre lampade in ferro sospese nell’alto soffitto, che riempiono lo spazio ma senza appesantirlo; la camera matrimoniale con cabina armadio e piccolo soppalco-studio, è ricca di dettagli, come la zona giorno, che ci suggeriscono l’amore per il mare e le imbarcazioni del proprietario.
Da un lato della cucina si accede alla camera dei bambini, con letto a castello, mentre dall’altro, un lungo ma luminoso corridoio ci porta nel bagno, semplice e funzionale.
Sotto il porticato in legno della casa, in un angolo riparato dal vento di maestrale, trova sede perfetta il grande tavolo da pranzo in muratura e a fianco la cucina da esterno in Biancone di Orosei.
Nella zona più panoramica della casa, invece troviamo la piscina, con bordo in granito sardo, immersa nella macchia mediterranea e a lato, in una terrazza nascosta, il solarium in legno.
Realizzato su più livelli con muretti in pietre posate a secco e nascosto ad un primo sguardo dalla ricca vegetazione, si sviluppa il giardino mediterraneo, dove percorrendo i vari vialetti e le scale naturali, scopriamo l’agrumeto, il mandorleto, la zona delle erbe aromatiche, le piante grasse del posto ed un piccolo rifugio, una sorta di studio-pensatoio nascosto nel verde, dove potersi riposare all’ombra delle foglie di palma.
Un progetto che ha toccato più temi, come la ristrutturazione e ampliamento di edifici esistenti, il rifacimento di tutti gli spazi esterni, lo studio di arredi su misura, la progettazione del verde con essenze e piante autoctone.
Ogni materiale in questa casa ha una storia da raccontare ed è fonte di un mondo nascosto che vuole solo essere contemplato.
Legno, ferro e pietre del posto, sono i principali materiali utilizzati, al naturale o leggermente lavorati.
L’attenzione per i dettagli è stata fondamentale, nulla è lasciato al caso, ma la Luce e la Natura rimangono comunque le vere protagoniste.
Villa M is a renovation project of 2016, a jewel in the wild green of southern Sardinia (Italy), more precisely in Villasimius, a few steps from the sea and the beaches.
The intervention involved both the interior and exterior, including the construction of two small extensions, one in the main building and one in the small annex.
The main objective was to give more prominence to the beauty of the place, the landscape, nature and local materials, so predominant, that left no choice but simplicity and purity in the forms and lines.
Crossing the pedestrian alley we arrive at the entrance where we find the corten steel gate, simple and homogeneous, set in a local stone texture.
We are then welcomed by a mosaic-carpet that welcomes us at home; a house that saw the mild climate of this region knows no boundaries between inside and outside, in fact hidden by the green leaves of a giant strelitzia, we find an outdoor shower. Continuing a little further on, we arrive in a small square, the heart of the whole property and from here we can finally get an idea of the development of the whole project, on the one hand access to the guest annex and on the other 'access to the main house and the Mediterranean garden, is also the first point where we can finally see the sea and the pool.
Walking along the stone staircase from the iron handrail, we descend into the main garden in front of the house and here the splendor of the sea and the infinite sky, envelop and surround everything, becoming absolute protagonists and perfect background for the large windows inside the home.
The first room we find entering is an open space, living area with kitchen and master bedroom fused together, separated only by a light curtain;
the simple and essential kitchen, does not want to be the protagonist of the scene, like the three iron lamps suspended in the high ceiling, which fill the space but without weighing it down; the master bedroom with walk-in closet and small mezzanine-study, is full of details, such as the living area, which suggest us the love of the owner for the sea and boats.
On one side of the kitchen leads to the children's room, with a bunk bed, while on the other, a long but bright corridor leads us into the bathroom, simple and functional.
Under the wooden porch of the house, in a corner sheltered by the mistral wind, the large masonry dining table is located right next to the outdoor kitchen in Biancone di Orosei.
In the most panoramic area of the house, instead we find the swimming pool, with edge in Sardinian granite, immersed in the Mediterranean scrub and on the side, in a hidden terrace, the wooden solarium.
Built on several levels with stone walls laid dry and hidden at first glance by the rich vegetation, develops the Mediterranean garden, where along the various paths and natural stairs, we discover the citrus grove, the almond tree, the area of aromatic herbs , the succulent plants and a small shelter, a sort of study-thinker hidden in the green, where you can rest in the shade of palm leaves.
A project that has touched on more themes, such as the renovation and expansion of existing buildings, the reconstruction of all outdoor spaces, the study of custom-made furniture, the design of green with essences and native plants.
Every material in this house has a story to tell and is the source of a hidden world that only wants to be contemplated.
Wood, iron and local stones are the main materials used, natural or lightly worked.
The attention to detail has been fundamental, nothing is left to chance, but the Light and the Nature still remain the real protagonists.
{{item.text_origin}}






