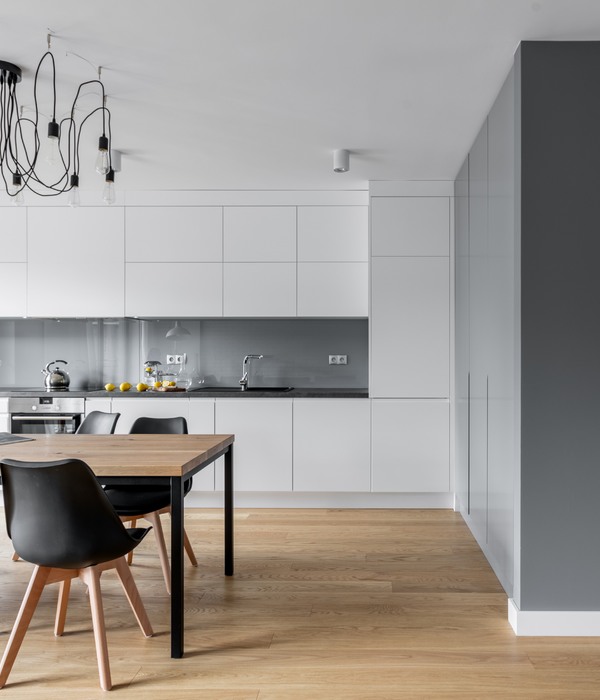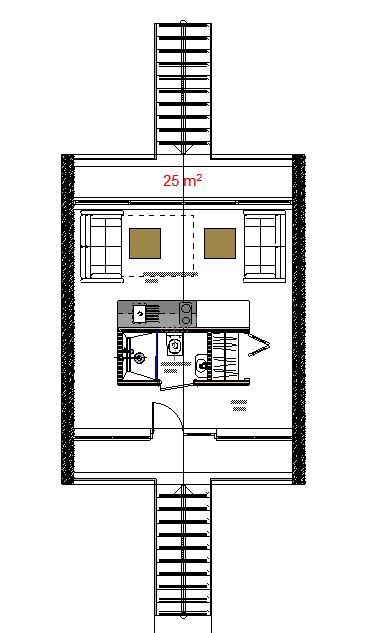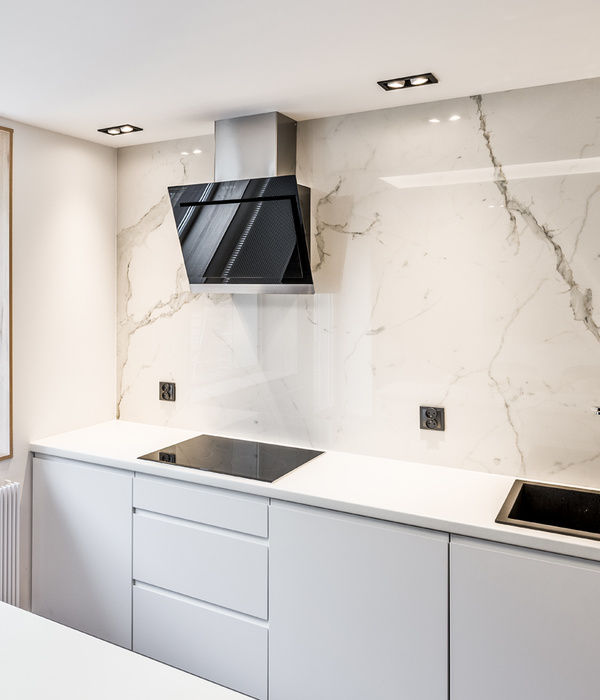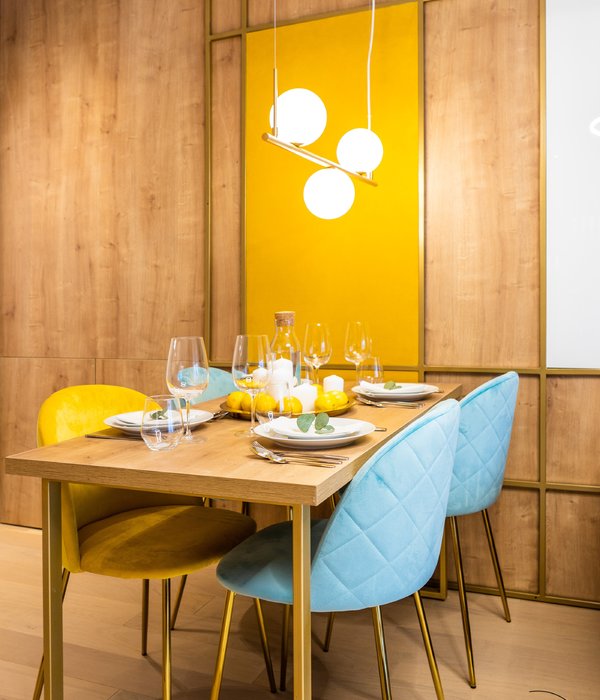位于巴拉格尔的
lapallavacara
文化中心属于历史悠久的市中心再生计划的一部分。建筑成为社会,城市,公民的基准,是一个激活旧城活力,鼓励文化与休闲的社区中心。建筑有
7
个建筑单位的面宽,主立面上有大小不一的开窗,其它立面则更为自由。建筑联系了
3
条标高不一致的人行街道,具有通道的功能,方便人们上下。在建筑表面曲折上升的钢楼梯为人们带来了更多向的视野。建筑内部垂直交通也有着充满视觉冲击力的铁楼梯。多功能大厅有双层层高,与地下室相连。顶楼的酒吧有着大大的露台,这里也是一个公共广场。地形般起伏的天窗为室内引入光线。在这里,人们可以看到圣玛利亚教堂和城市屋顶的壮丽景观。
多用途以及适应性是整个项目的关键之处,让其适应人们的需求,成为城市中一个最佳的解决方案。
The Cultural Centre lapallavacara in Balaguer takes part of the regeneration of a national heritage and the integration and enhancement of the heritage by the city itself. This way it establishes itself as a social, urban and civic benchmark and articulates the social bone. The new building works as a community centre that welcomes and encourages initiatives related to the dynamics of associations, social, cultural and leisure in the city, returning the centrality to the Old Town.
The site is located in the city centre and occupies the width of seven existing houses. Two of the walls remain, as they are cultural assets of local interest, joining in the proposal. The compositive solution of the main facade suggests the existing parcelling. At the back façade the composition criterion is more free, because it looks towards a renewed area involved in a urbanism project of the city. This facade has vertical windows attending to the common typology of old town windows, but with a contraction in the central part and a dilatation as they approach the neighbouring buildings. A public outdoor courtyard or passage, located at one end, in the plot previously occupied by a house, opens a street through the building, having a rest if you want, going directly to any floor or taking a shortcut.
The functional program is distributed in all plants, generating traffic to and from all areas. The folded steel stair climbs all the building, unfolding to different sides on each floor, forcing and generating visual and unexpected views. The volume covered by the ground floor and mezzanine level hosts the Multipurpose Room, occupying the topographic slope of about 5.45 m. The first and second floors, connected by a large double central space are compartmented in a series of rooms, some of them with a fixed use and others with a changing one according to the needs and activities demanded by the city. The circulation spaces leave their secondary use to become meeting points. In the top floor, a bar opened onto a large terrace with a special topography formed by skylights to the second floor, gives a stunning view towards the Church of Santa Maria and the roofs of Balaguer.
The search of multipurpose and adaptable spaces is a constant throughout the design of the project and its construction, having changed both uses as distributions to get a better building adapted to the real needs of the users, to get the best solution to the city.
Autores, diseño / authors, design Mamen Domingo y Ernest Ferré
Localització / location Balaguer (Lleida) (Spain)
Data projecte / Project date 2006
Data final obra / Building date Març 2011
Superfície construïda / constructe area edifici: 2.078,80 m2
urbanització exterior: 433,80 m2
Pressupost / budget 2.216.525,00 €
Promotor / promoter Ajuntament de Balaguer
Constructor / constructor Acsa Sorigué
Acústica / acoustics ACÚSTICA: Estudi Acustic Higini Arau
Càlcul estructura / structure KUBIC. Consultoria técnica SL
Càlcul instal•lacions / facilities EINESA. Ingenieria SL.
Col•laboradors arquitectura / architectural collaborators Malena Padawer, Isabel
Cotchà, Relja Ferusic, Nagore Linares, Uxía Carballeira, Ola Otwinowska
MORE:
Domingo Ferré
,更多请至:
{{item.text_origin}}












