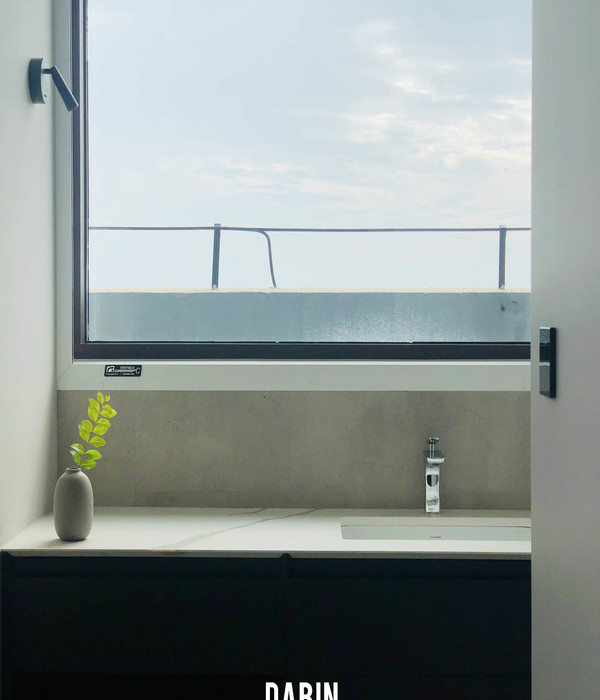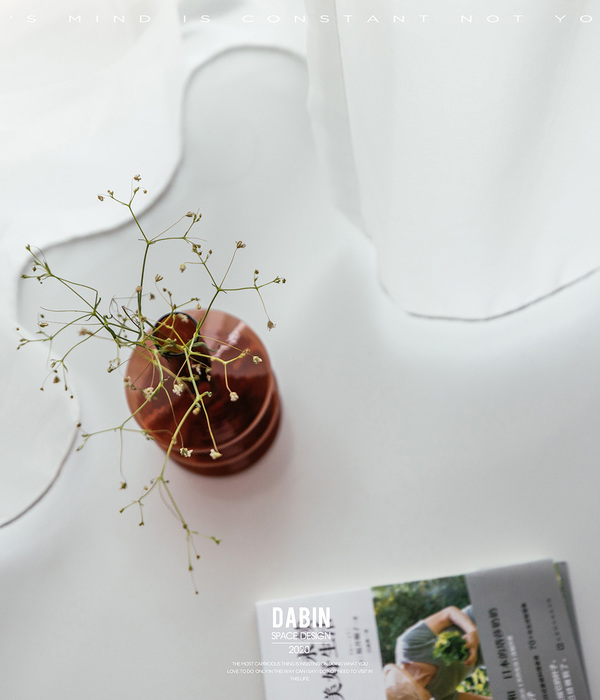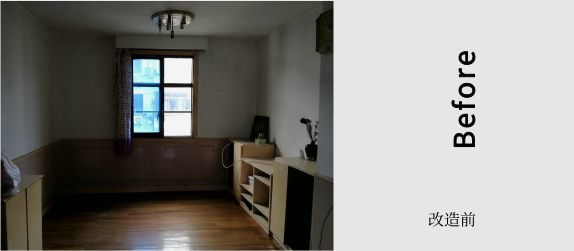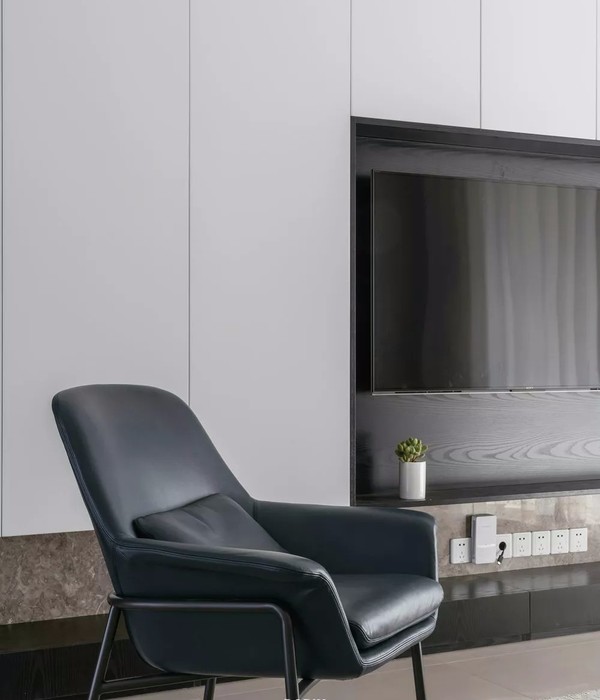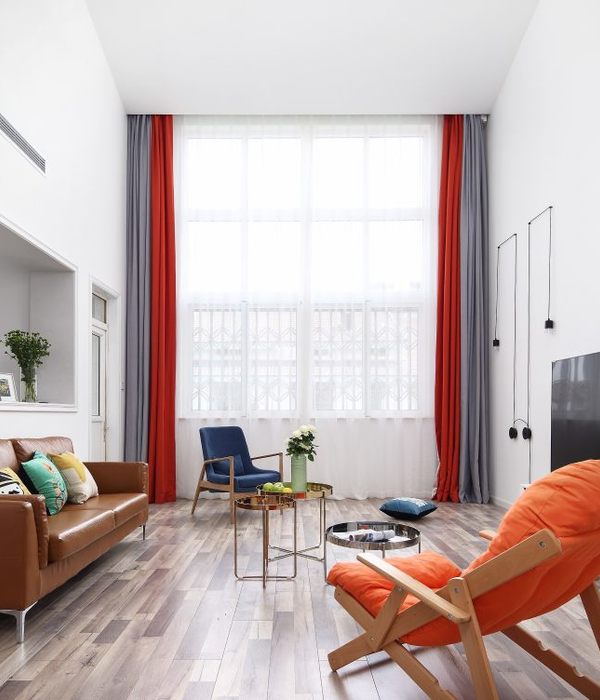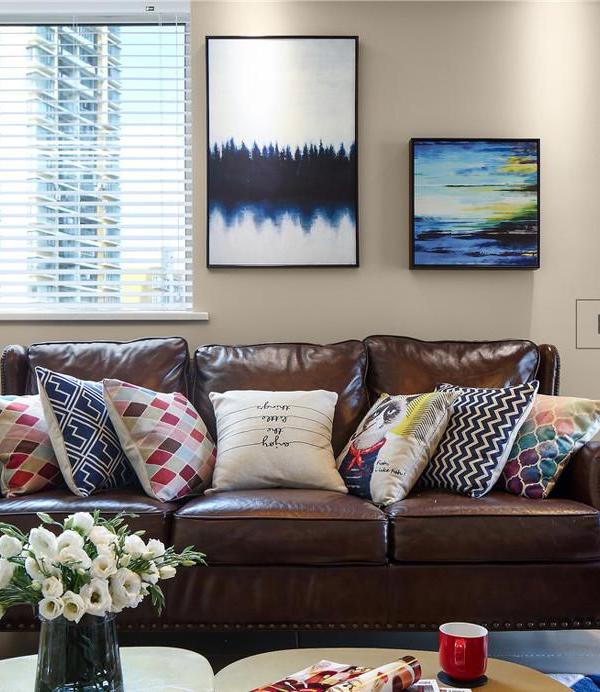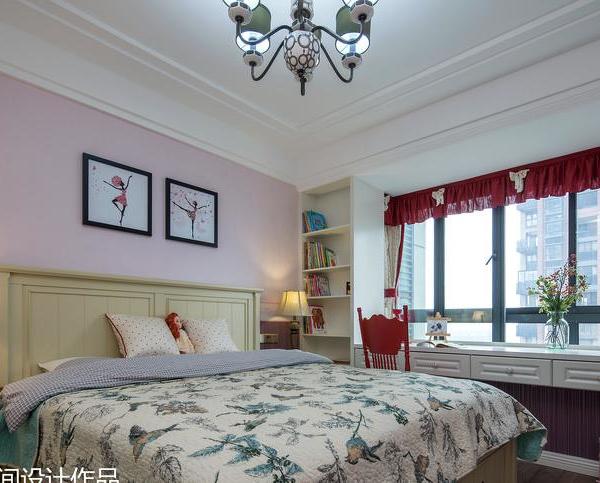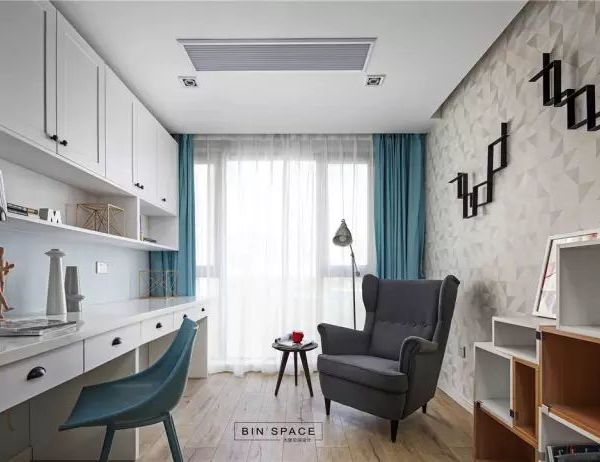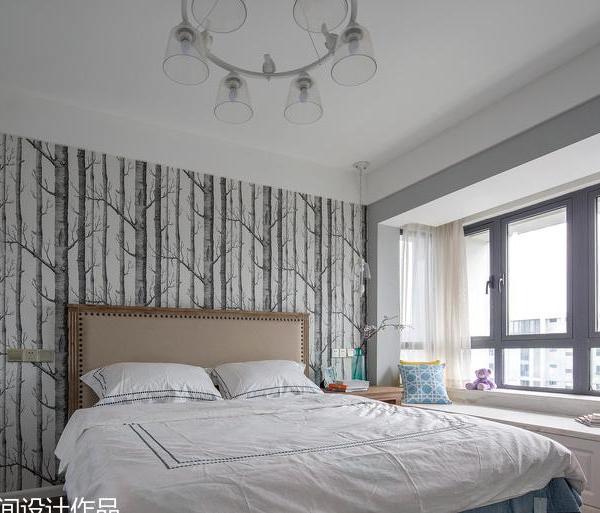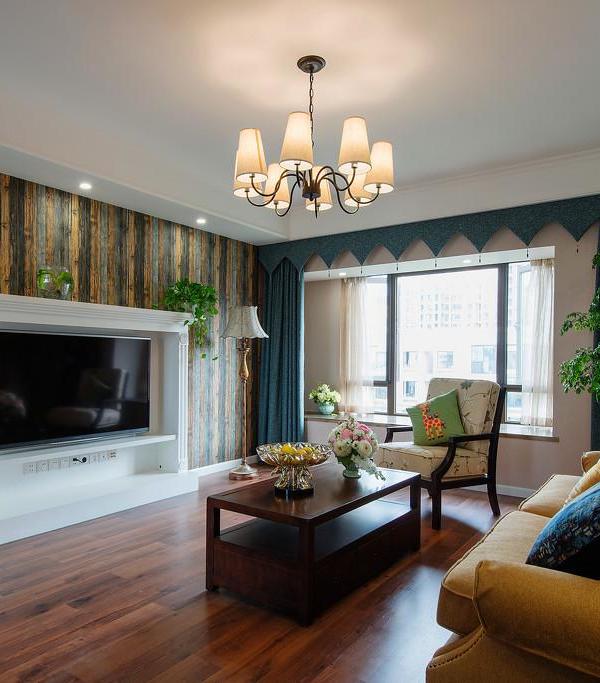Arquitectos:Zooco Estudio
Area :700 ft²
Year :2019
Photographs :Imagen Subliminal
Manufacturers : AutoDesk, Normann Copenhagen, Acualé, Adobe Systems Incorporated, Lostal, Marset, Robert McNeel & Associates, Siente SuarcoAutoDesk
Lead Architects :Miguel Crespo Picot, Javier Guzmán Benito, Sixto Martín Martínez
Design Team : Miguel Crespo Picot, Javier Guzmán Benito, Sixto Martín Martínez, Beatriz Cavia, Teresa Castillo y Paula Cruz
City : Santander
Country : Spain
The Project is developed in an existing dwelling located in a residential area of el Sardinero, an exclusive neighbourhood with magnificent views of the Cantabric Sea.
The dwelling belongs to the attic level that seizes the whole plan extension of the building. In its origin, the house had an outdated plan distribution. The access hall had no natural light nor air and the access to the different rooms was handled by a long corridor.
With these starting premises, the claim was to give the dwelling an open and relieved disposition, also an open limit with the exterior trying to exploit the views of this location.
To get to the present result, we uncover the concrete structure and redesign a new distribution that works independently from the structure. The coordinating cluster and main element of the project is the central wood rack piece of furniture that sets the different uses of the house. This volume integrates the access to the private area –bedroom, dressing room and bathroom-, segregating this way the day area –living and dining room-, and hosting a wine cellar, a desk and extra storage. The new open spaces allow the spatial continuity between rooms and to the exterior part thanks to the big windows and porches.
The concrete’s rough and brutality and the wood’s warmth is a duality that generates an harmonic tension in the dwelling keeping its own character and not mixing themselves, independent in their nature.
The oak wood and the concrete become the leaders of the colours and textures palette. The importance of the sea, almost visible from every spot of the house, gives the argument to this palette. This way the blue and yellow complete the chromatic combination of the project.
▼项目更多图片
{{item.text_origin}}

