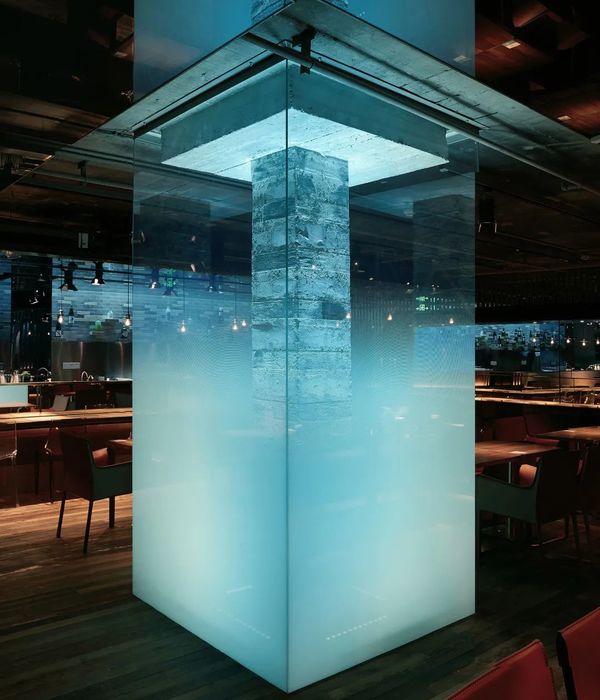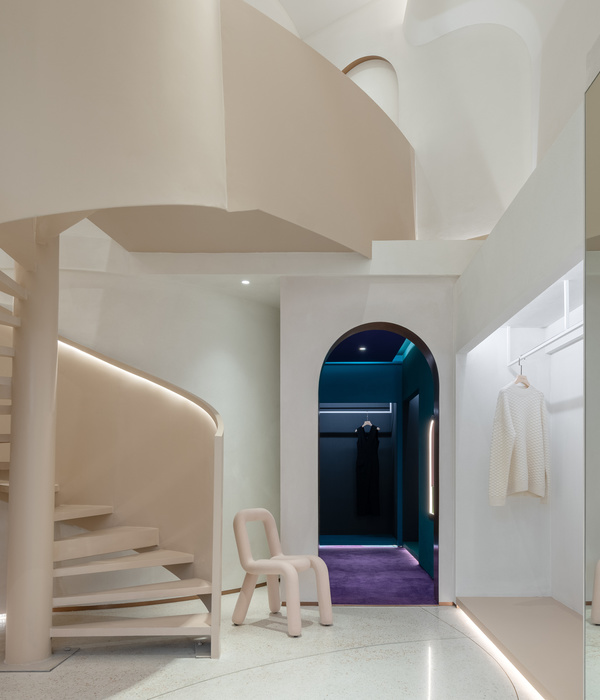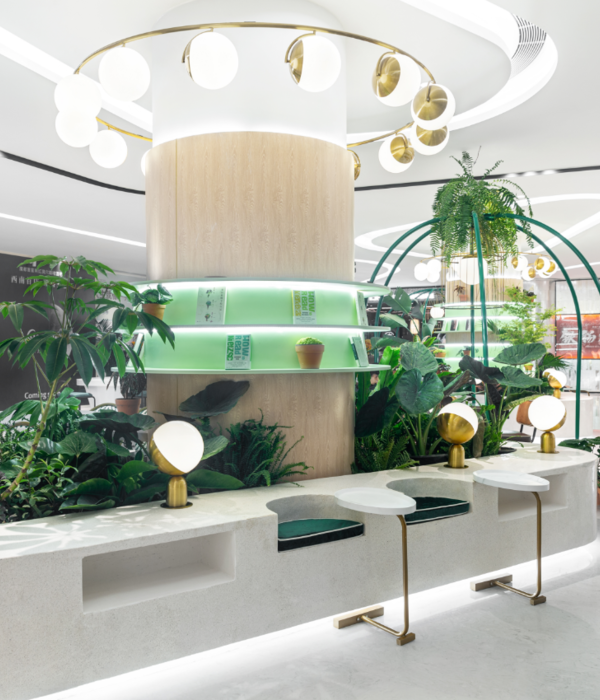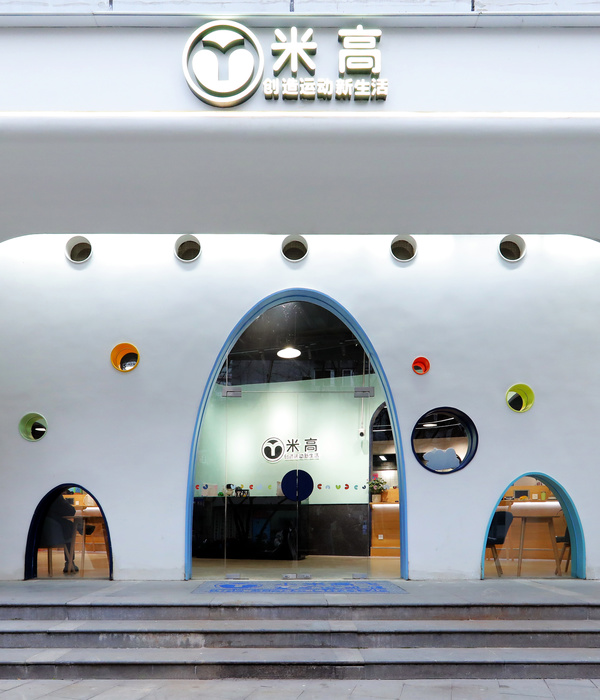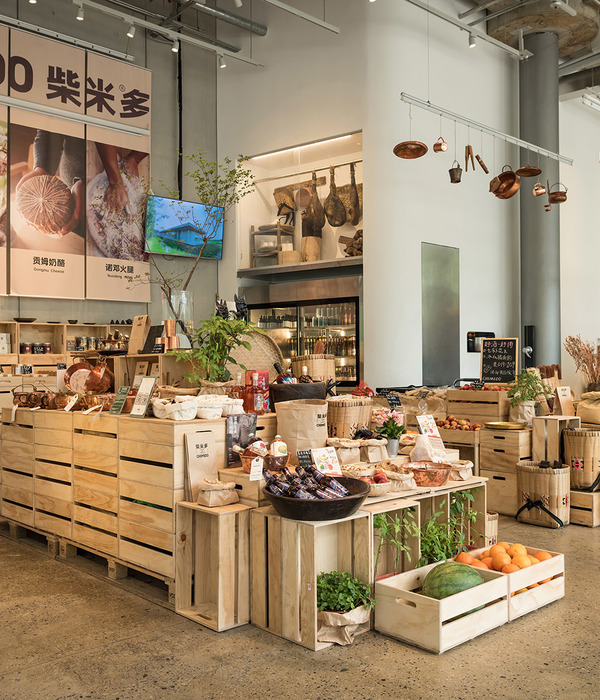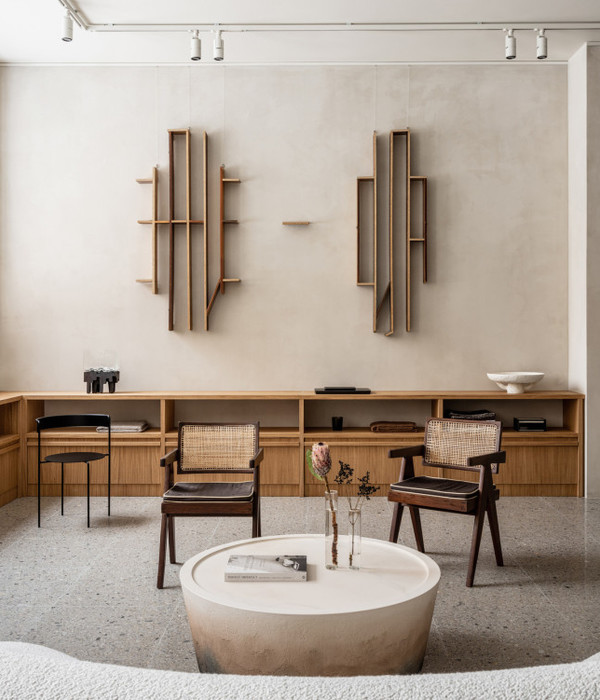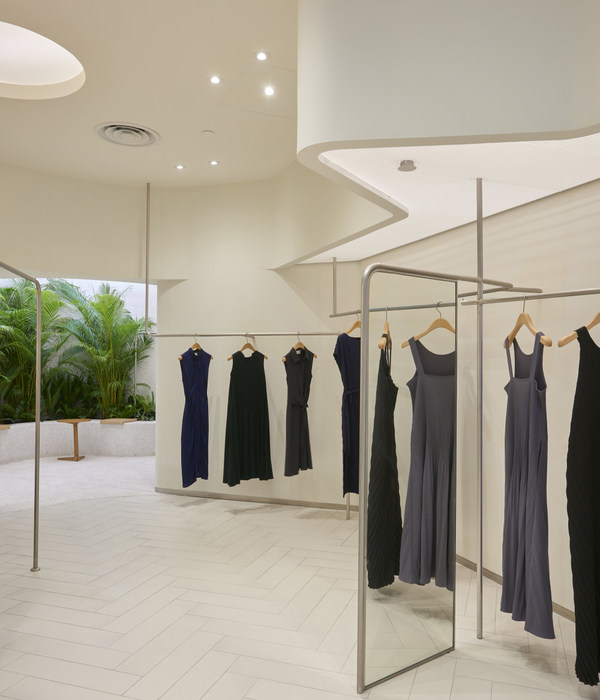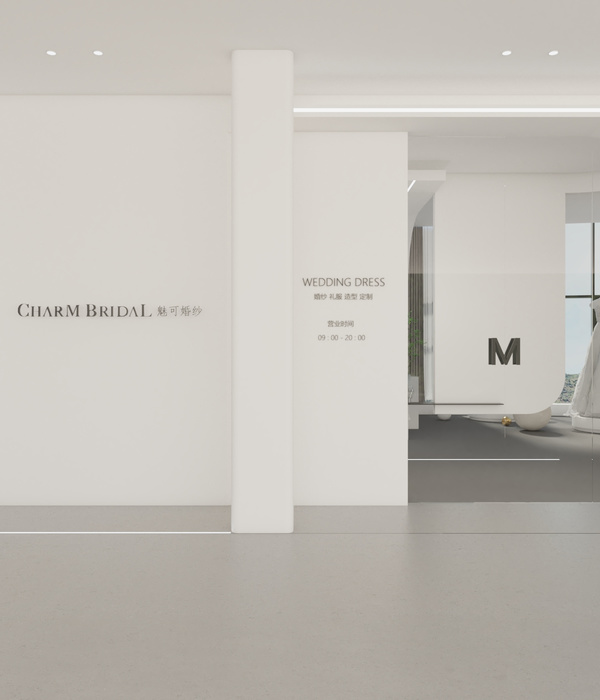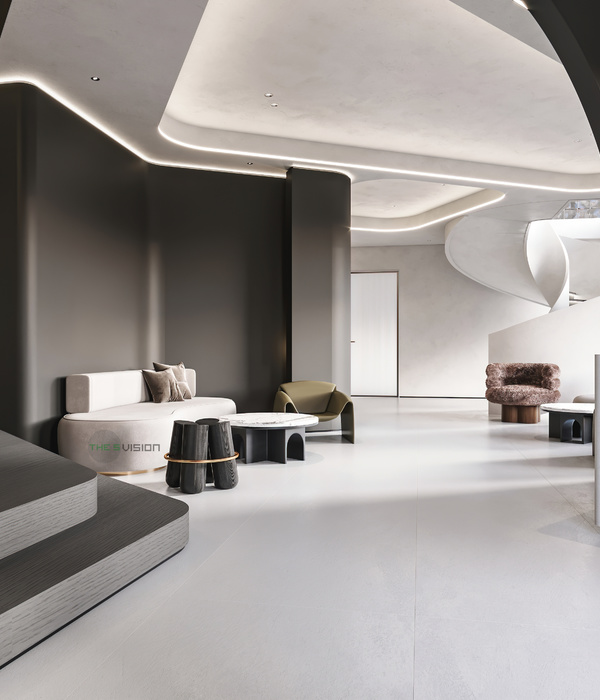- 项目名称:三亚大悦城
- 用地面积:31,936 sqm
- 总建筑面积:177,889 sqm
- 服务内容:总体规划,建筑设计(商业)
三亚大悦城
Joy City Sanya
商业综合体、三亚商旅新地标
伍兹贝格担纲总体规划与建筑设计的三亚大悦城在传统大悦城的基础上进行延伸,力求打造成为一个世界级品质时尚的创新型商业和旅游文化新地标。
The Joy City mixed use's development vision in Sanya will extend its brand to become a new world-class tourism dest
ination that attracts innovation, arts, and culture to the rising Sanya. Woods Bagot has led the masterplanning of the project and the architectural design of the retail.
三亚大悦城位于
迎宾路和老郭园路交汇处,处在 2019 年启动的
三亚
总部经济及中央商务区的
东岸片区核心地段
。大悦城的
商业规模约 93,600 平方米
,包括地下一层至地上五层,预计设置超过 200 间国际及本土知名商铺。
The Joy City Sanya covers around 93,600 sqm of retail space in the core area of Sanya CBD, with over 200 local and international stores planned across six floors, from the first basement level to the fifth floor. This luxury mixed-use development is located along the Yingbin Road, as one of the most significant retail and leisure components for the newly released Sanya Headquarters Economy and CBD plan early 2019.
总体规划示意 Masterplan
作为总部经济及中央商务区的重点商业综合开发项目,
项目
建成后
将提供集购物、社交、娱乐、观光、文化为一体的复合文旅体验
,打造东岸片区三亚未来新标志。
Once completed, the Joy City will provide a composite cultural tourism experience integrating shopping, socializing, entertainment, sightseeing, and culture together, building the new icon of Sanya in the east bank.
构建多维立体商业动线
- 设计策略 -
商业设计策略 Design Strategy
竖向规划 Stacking Plan
设计规划策略针对较大的楼面面积(层均约 12,800 平方米),结合人性友好的尺度需求,以多维度的立体商业动线和广场串联起剧院、主力店等主题空间,从水平和垂直等多方向激发人流活力
,结合位于整个大悦城核心位置的热带花园和下沉广场的亮点加持,成就国际级标杆商业休闲娱乐中心。
To provide people-centric experiences in such large floor plates (average areas per floor is 12,800 sqm) is one of the challenges. The multi-dimensional stacking plan interlock with the theatre and anchor stores to stimulate the activities and people interaction. An all-season food precinct spread around the multi-levels stack, and the tropical garden and sunken plaza in the center of the development will highlight the entire space and accomplish the Joy City into the world-class benchmark as a retail and leisure urban hub.
大悦城品牌首个“热带绿洲”商业项目
- 设计概念 -
三亚拥有最为显著的热带气候条件特征,是中国最负盛名的休闲度假地,素有“东方夏威夷”的美称。
大悦城
以此为本,
基于
“绿洲·舞台”
的设计概念,
为人们提供了一个被热带自然风景环绕,同时享受优质舒适的时代领先休闲购物场所。
身处大悦城的独特探索旅程拥有多元的空间体验
,从下沉广场,热带花园到屋顶酒吧街,多样的特色场所营造,如剧场、天光中庭、活动空间、免税店、主力店和主题餐饮等,
混合的品牌与业态形式让到访者充分享受室内外无边界的商业体验。
The design concept "Oasis Stage" is originated from the most significant characteristics of Sanya for its tropical climate, as one of the most popular leisure destinations in China, also known as the "Oriental Hawaii". Joy City creates a place that can provide the upscale and elegant urban living amenities and connect to the breath-taking nature.
The visitors will be invited on a unique exploring journey, enjoying a spatial experience - from the sunken plaza, the tropical garden to the rooftop bar street. A variety of environments, from a theatre, skylight atrium, event spaces, tax-free anchor to the themed food court, will provide for a mix of brands and experiences from entertainment, traditional retail to F&B.
整个建筑设计过程充分尊重以人为本的宗旨,从不同层面的细节考虑提升来访者的舒适度。
三亚气候全年温暖,盛夏尤为炎热,
在空间策略和立面设计等方面根据当地气候条件,考虑利用退台的高差关系满足盛夏时段的遮阳需求
,避免直射。
退台的进退关系错层对应,形成多个通高外摆区,由隔层的平台提供遮阳。
在空间灵动的同时保证访客停留区域的舒适性。
三层的大露台
为下沉广场提供大面积的荫凉区,激活下沉广场的室外功能。
The architecture involves a full people-centric design process with different layers of details thinking. Sanya has warm weather all year around. The facade strategy needs to consider reducing direct sun exposure to the terrace of the tropical garden. The terrace overlapped at the alternate level to create several double-height seating areas, which provides comfortable shaded outdoor spaces where people stay. The 3F platform creates a large shaded area at the sunken garden to activate outdoor activities. Designed as a breathable building, it blurs the indoor and outdoor to provide a seamless journey experience for the visitors.
分布于不同层的入口便于吸引来访者,室内外结合的绿化平台作为视觉中心,可以刺激广场及其周边店铺的活跃度与交互体验。
热带花园平台和空中庭院餐饮平台在不同楼层连接室内外的绿化景观,打造多样的热带风情的绿色体验。
A multi-entrance from different levels welcomes and attracts all the visitors, with the rooftop garden opens to the public, faces the wetland and sunset. The water street concept is design for the basement. All levels are round with its unique featured and splendid experiences. The integration of indoor and outdoor gardens creates a visual focal point and stimulates the interactive experiencein the plaza, as well as activates retail frontage around the plaza. The tropical garden terraces and sky garden dining platform connects outdoor and interior green at different levels to create a variety of journey of choices.
将当地自然生态景观融入商业活力,创造独具热带风情的绿色、生态、健康生活新主张。
室内外剧场结合文化、艺术、会展、艺演等多功能活力空间,大悦城确是三亚都市文化与引领时代的新高地。
Here where the local natural ecological landscape meets and mixes into the commercial vitality, creates a new tropical, green, and healthy lifestyle. With the indoor and outdoor theaters and event spaces, combine culture, art, exhibitions, and performances with multifunctional and dynamic space, the Sanya Joy City will become the spiritual urban cultural high lands, the future of a world-class tourism destination, and the postcard of Sanya.
项目名称:
三亚大悦城
项目地址:
三亚
,中国
项目主要负责人:
伍兹贝格合伙人、中国区
商业设计总监
叶浩辉;高级合伙人翁捷;高级理事
徐汉光;
理事
宛华
;
用地面积:
31,936 sqm
总建筑面积:
177,889 sqm
建筑面积(商业):
93,600
sqm (地上 76,600 sqm, 地下 170,000 sqm)
服务内容:
总体规划、建筑设计(商业)
预计竣工时间:
2023
年
Project Name:
Joy City Sanya
Location:
Sanya, China
Principal In Charge:
W-B Principal, Regional Retail Sector Leader
Billy Ip; Director Jean Weng;
Senior Associate
Hon Kong Che
e;
As
sociate
Hua Wan
;
Land Area:
31,936 sqm
Total GFA:
177,889 sqm
Retail Area:
93,600 sqm (Above Ground
76,600 sqm, Under Ground 17,000 sqm)
Service:
Masterplan, Arc
hitecture (Retail)
Estimated Completion
Date
:
2023
亚洲
Asia
| 澳洲
Australia
| 欧洲
Europe
| 北美洲
North America
| 中东
Middle East
| 东南亚
Southeast Asia
编辑\图片版权除特殊标注外均属伍兹贝格
👇
戳原文,前往微网站发现更多项目资讯!
{{item.text_origin}}


