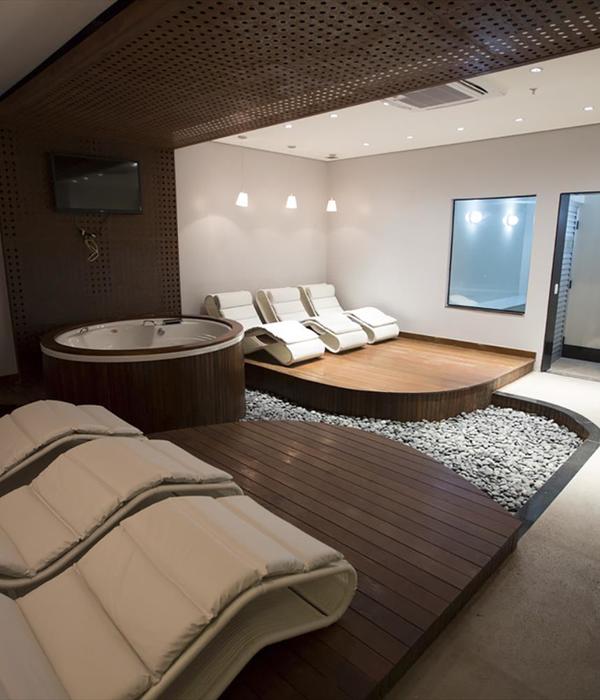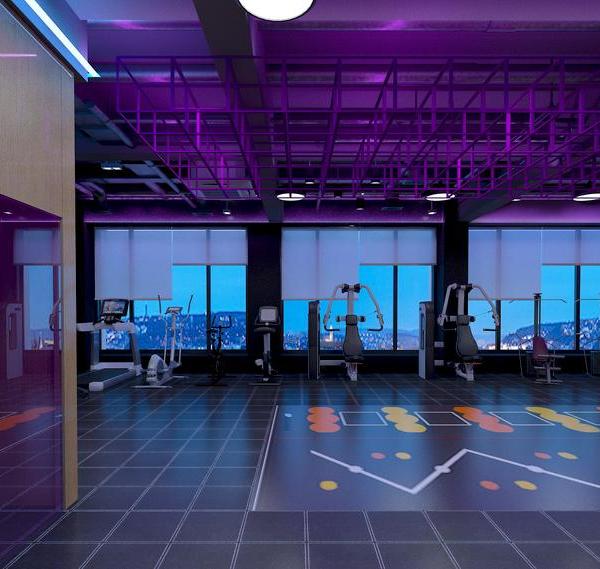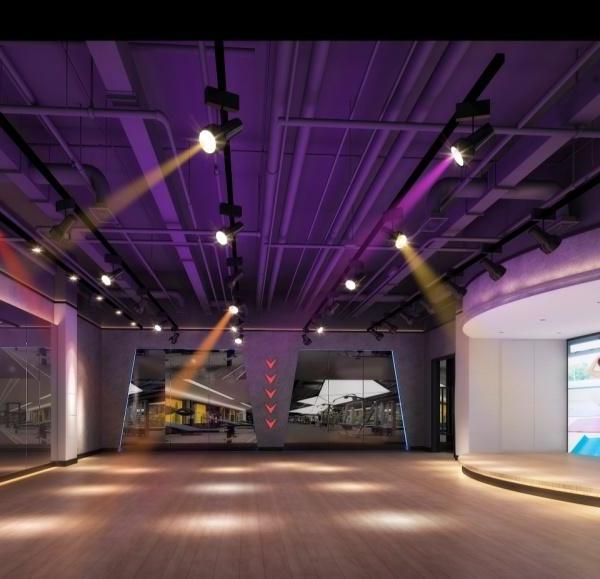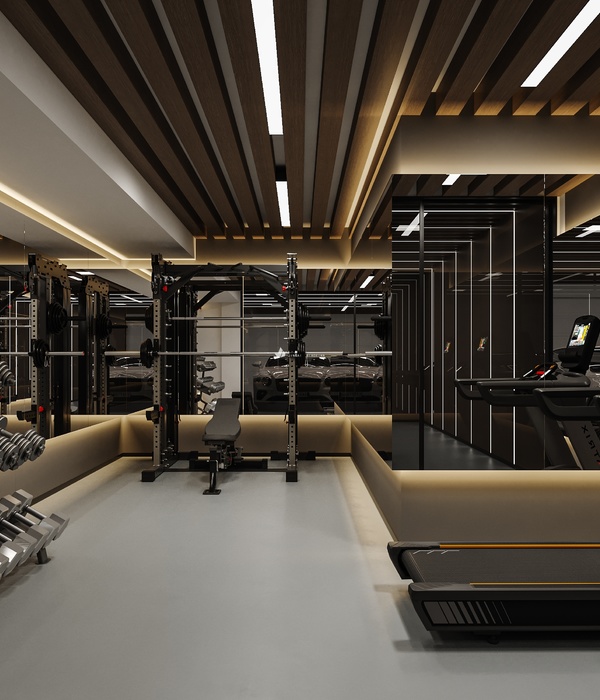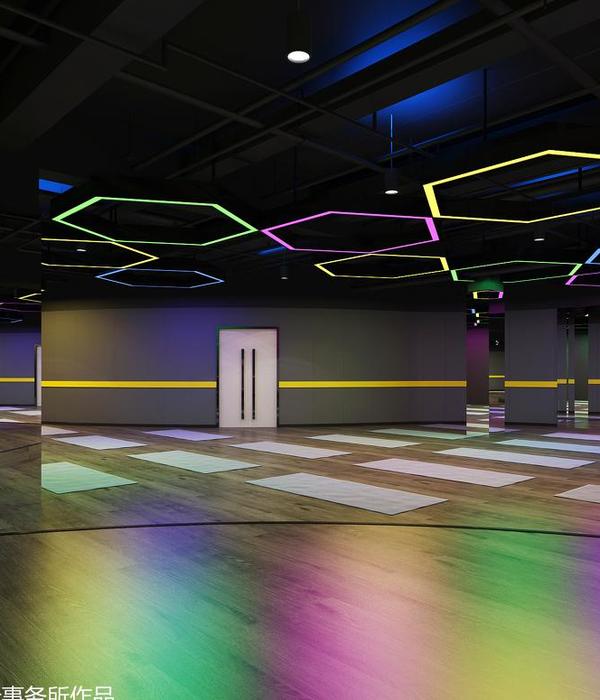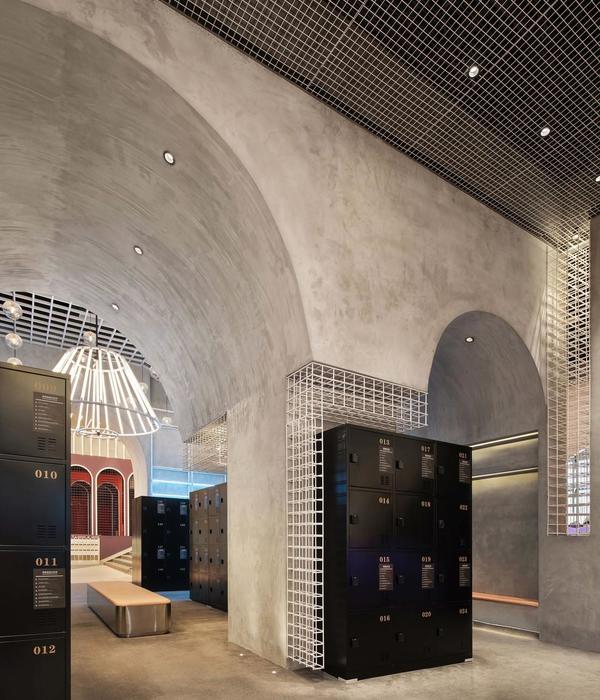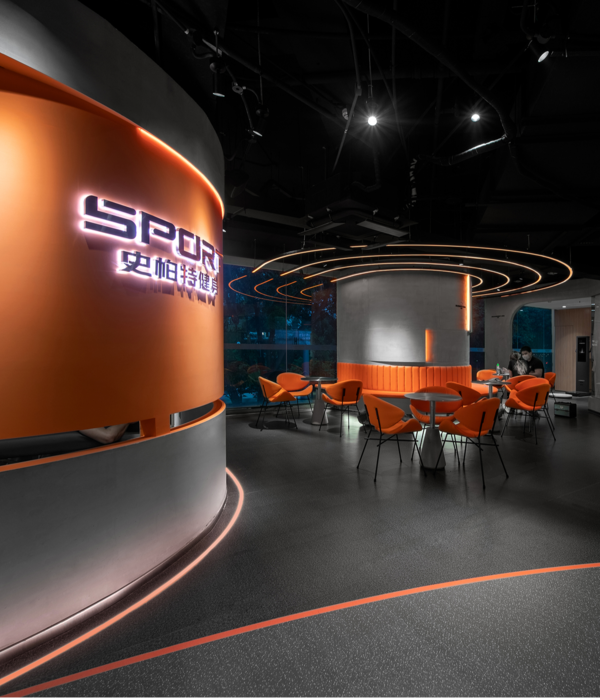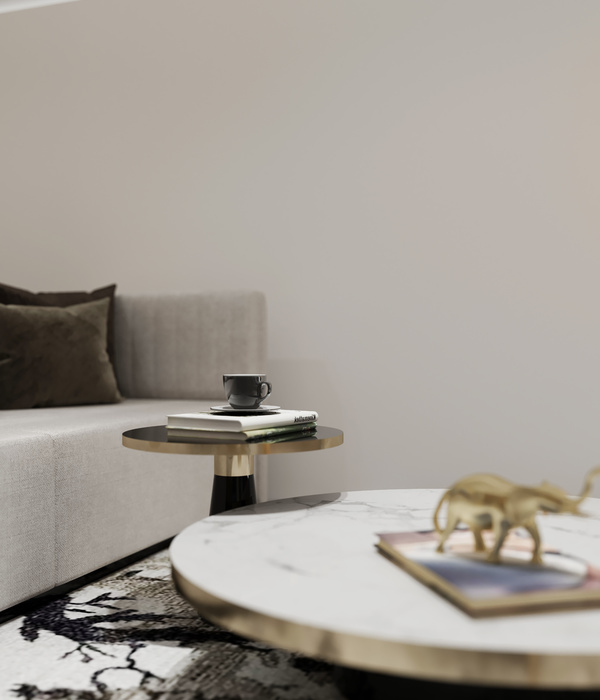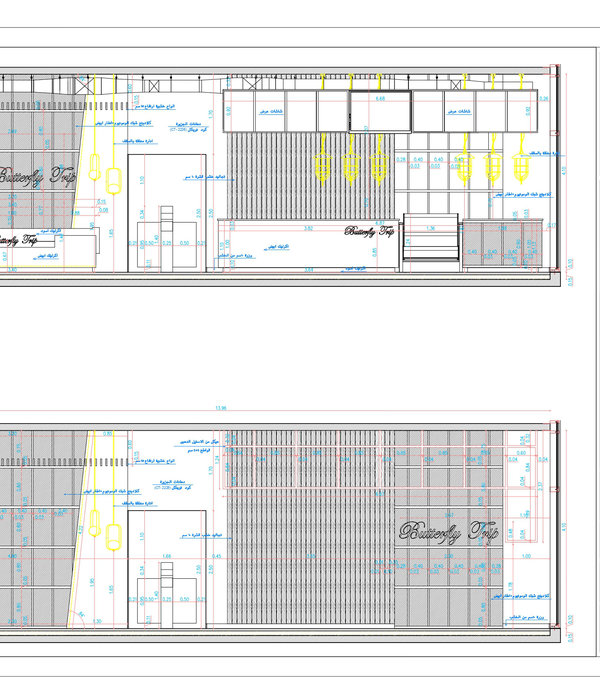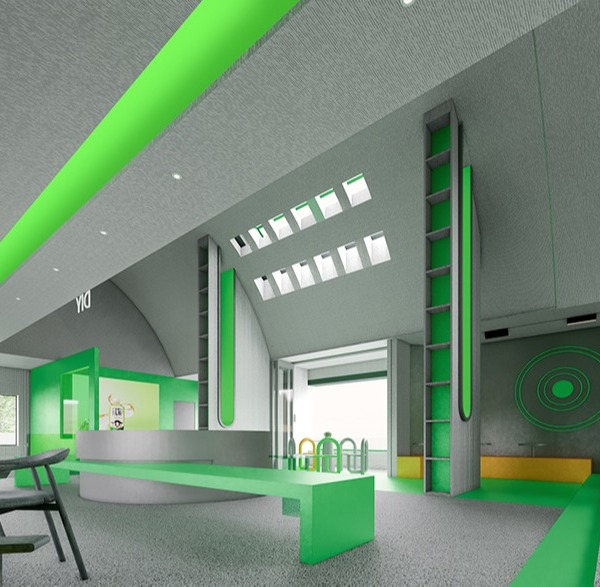Firm: Auerbach Halevy Architects & Engineers
Type: Commercial › Retail Showroom Transport + Infrastructure › Parking
STATUS: Built
YEAR: 2020
SIZE: 25,000 sqft - 100,000 sqft
Photos: Sharon Tzarfati (7)
In many ways, Carasso Motors Service Complex is the most conceptually developed of Auerbach Halevy’s other service center projects. The 28,570 sm project was designed to service Nissan, Renault, Infiniti, and Dacia vehicle brands, a general-purpose body-shop, and brand vehicle showrooms. Many of the programmatic concepts that streamlined functionality, efficiency, and consolidation of spaces were applied here, but its singular uniqueness was born from the site and program.
A seven-meter height difference on the site proved both an opportunity and a challenge. The challenge was to accommodate a 13,000 sm service center, 3,500 sm showrooms, and additional visitors and staff parking on one flat continuous level. A multi-story building proved inefficient and complex and was rejected early on. Our final design option was to create a 20,000 sm terrace leveled with the highest part of the site with the service center building on top. Below the terrace, we minimally excavated the site to create a large 400 car parking structure open on two sides. The showrooms were places with the backside to the parking and the front side facing a new pedestrian promenade and internal service road. Smaller pavilions and kiosks were located along the promenade to draw in complementing functions to the site.
The signature wave roof design was born out of two questions. The first, a dialogue with the client team about identity. First, how to enable individual brand recognition within an overall group identity? Second, what are the visual impacts and public engagement point of such a large boxy building on the promenade? We chose the roof structure as a simple, unifying, visual “blanket” for the project that addresses both. The roof geometry as a pronounced architectural feature that visually unites the various brands and showrooms. And, as a softer contrast to the blocky, boxy storage and logistic buildings adjacent to the site.
Programmatically and functionally, the project is organized with a clear internal order, definition, and division of work areas and support areas. Work areas are large-span, rectangular, high-vaulted, skylighted spaces alongside smaller, multi-level, support spaces of offices, workshops, bathrooms, etc. This simple organizing principle is applied throughout the project regardless of the brand or department and is an intuitive method of orientation in this very large building. Functionality is also represented through the exterior envelope. Sheet metal walls represent service and maintenance bays, glass curtain walls represent showrooms, offices, and client entrances.
Visible as a landmark from surrounding major highways the undulating, white roof cornice is a softer contrast to the blocky, building typology in the vicinity. The Carasso Motors Service Complex represents and coalesces Auerbach Halevy's approach and process of dialogue, analysis, and trial. We ask ourselves what is the main issue or question that the design needs to resolve? What will be the difference that makes the difference? This is the reason we do not shy away from utilitarian projects, believing that we can make a positive and long-lasting impact for our clients, users, and the public.
Images by: Uzi Porat, Sharon Tzarfati
{{item.text_origin}}

![[健身馆] Splash - Spa Tamaro formTL [健身馆] Splash - Spa Tamaro formTL](https://public.ff.cn/Uploads/Case/Img/2024-06-15/ubSnYnTFZEiXoaxfvOvXVFVSZ.jpg-ff_s_1_600_700)
