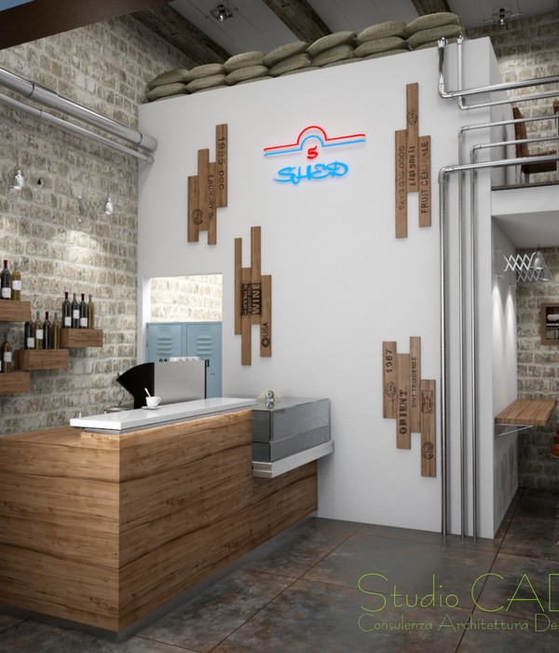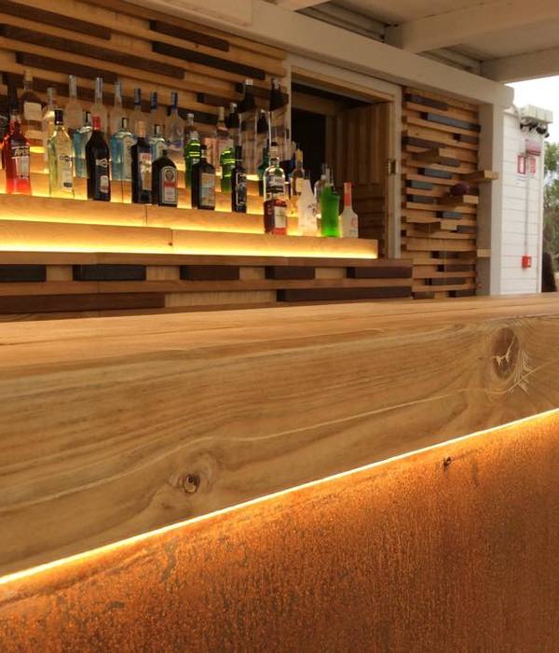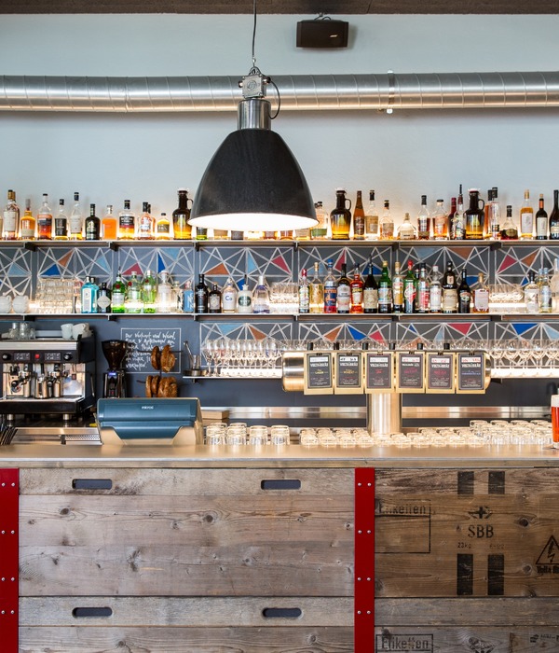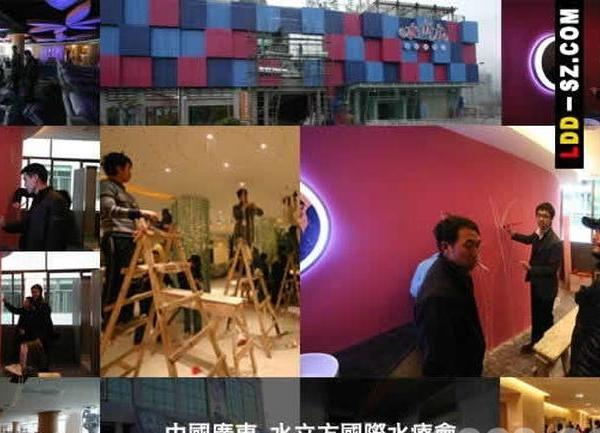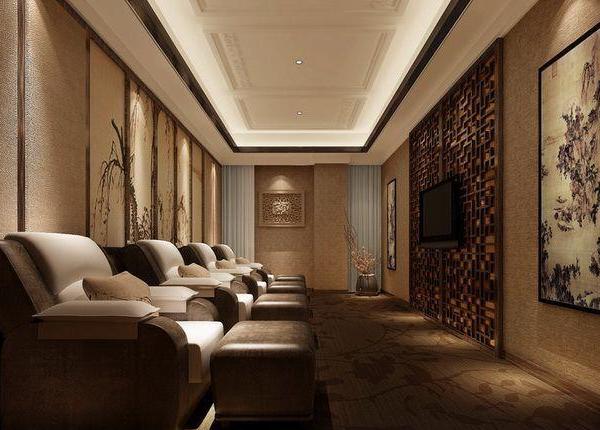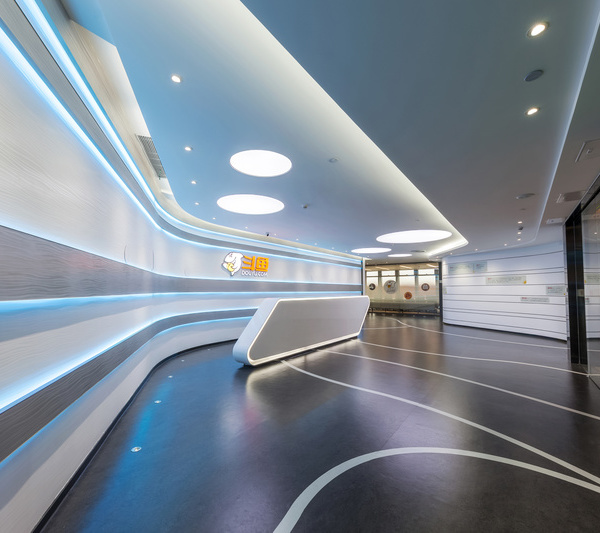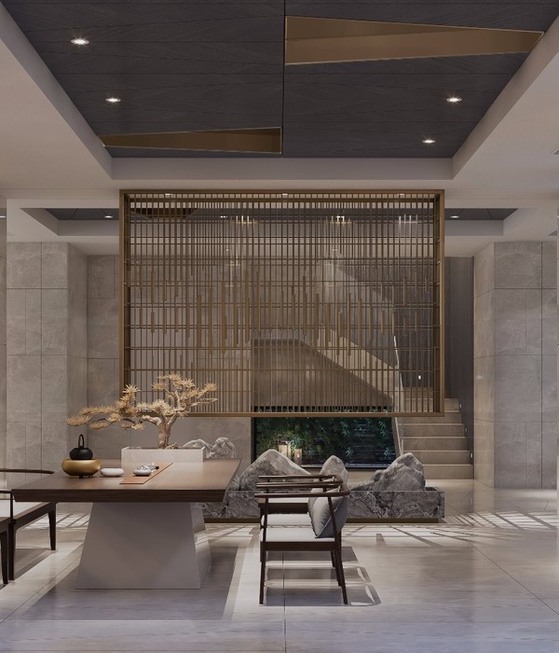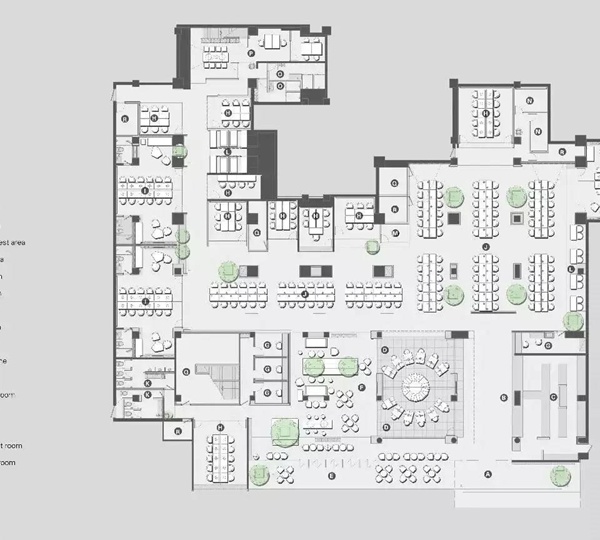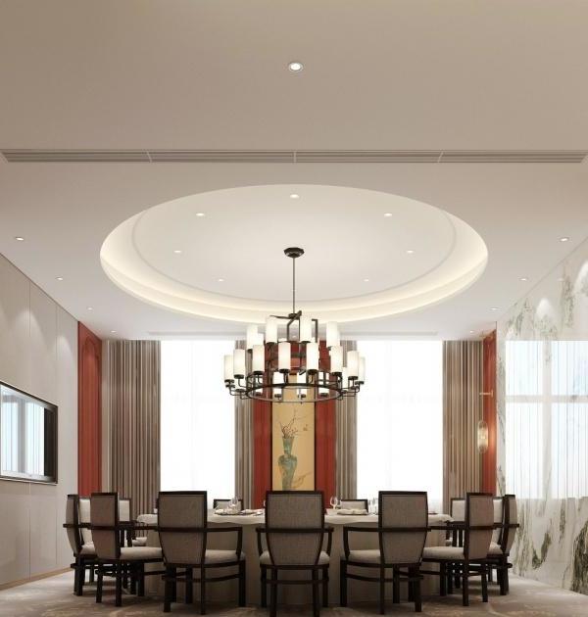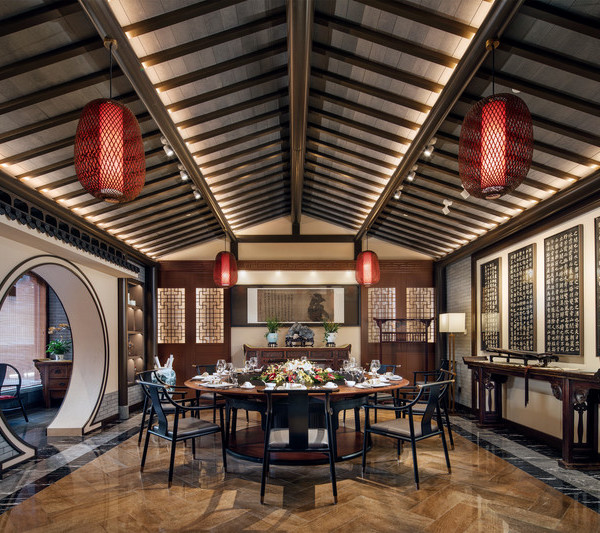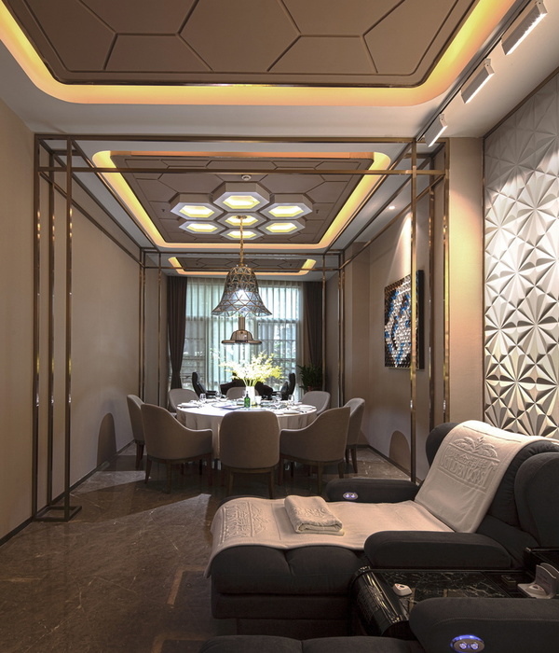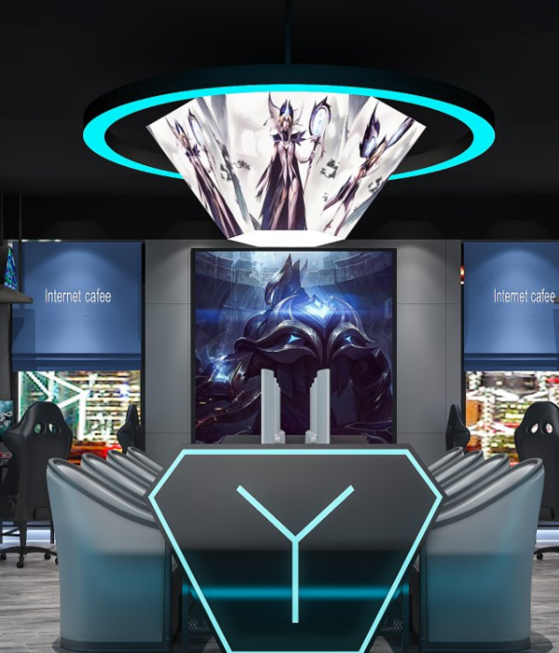“器屋”是一个舞蹈教室,我们希望这里是教学、练习舞蹈的地方,也是每个人通过身体使用、体验、参与其中的室内“构筑物”。这里鼓励人们通过身体体验,所以它被设计的非常的柔软,它面积不大,圆形始终贯彻在整体设计的逻辑中,并通过这个基础形状的组合,自然而然地衍生出不同功能的房间,如门厅、更衣室、练习室、教室、走廊等等。
“Vase House” is a dance studio. We hope it’s a place to teach and practice dancing, and an indoor “structure” that everyone could use, experience and get involved in through their body movements. Participants are encouraged to engage in body interaction. Hence, it is designed to be very soft with a small area. The notion of the circle is always implemented in the logic of the overall design. Through the combination of this basic shape, it naturally derives rooms with different functions, like lobby, dressing room, practice room, classroom, corridor, etc.
▼项目概览,overview ©朱文乔
▼舞蹈教室内部, Inside the dance room ©朱文乔
为了不浪费面积,走廊与休息间合并互相兼顾使用,它还有一个更为重要的功能,即模仿古典剧院中的贵宾包房,有座椅,有矮扶墙,有看窗。多个半圆形在平面上串联而成的包间式走廊,便于“看客”坐在其中休息、等待、同时观看舞蹈室里面的“表演”。实际上,在舞蹈教学中,这种“观赏”,自然地促进了学员的学习动力与表演热情。成为优秀的“展示者”,表达自己,用身体积极主动地传递信息,这不正是舞蹈教学中非常重要的一部分么。身处“包间走廊”中的等待学习的学员,也在学习成为优秀的“观赏者”。正是这种表演与观看的往来,促成了教学中生动的模拟,让这个过程变得生动、有趣。
▼从舞蹈教室看向仿古典剧院的贵宾包房,View from the dance room to the vip room which mimics the classical theater ©朱文乔
▼舞者在舞蹈室练舞, The dancers practiced in the studio ©朱文乔
In order not to waste the area, the corridor and the leisure room are combined for mutual consideration, which brings about a more important function, that is, imitating the VIP private room in the classical theater with seats, short supporting walls, and windows. Multiple semicircles are connected in series on the plane to form a private corridor, which is convenient for “spectators” to sit in to have a rest, wait, and watch the “performance” in the dance studio at the same time. In fact, in dance teaching, this kind of “appreciation” naturally promotes the learning motivation and performance enthusiasm of students. It’s a very important part of dance teaching to be an excellent “Exhibitor”, express ourselves and actively transmit information with our body language. Students who are waiting to learn in the “private corridor” are also developing to become excellent “viewers”. It is this kind of interaction between performance and watchin
▼包间式走廊, Private room corridor ©朱文乔
▼包间走廊休息区域, Rest area in the private room corridor ©朱文乔
由此,环境中的“形象符号”也变得更有提示性的作用:整个装置立面中全部采用了竖向的线条,让人联想到古典剧院中褶皱的幕布。这个“符号”时刻提示着人们身处于这项身体的艺术创作与训练氛围中,让里面的一切变得更有仪式感。在座位的后面,使用竖向木板作为矮靠墙或矮扶墙;在更衣室的外面,使用竖向木板作为隔墙;在教室和练习室之间,使用透明与磨砂玻璃交替的玻璃作为视线可以通过的介质,这种透明与半透明的交替,使得观看与被看,更为轻柔、含蓄,为视线的交流更添一份友善、欣赏和友善。
Hence, the “image symbol” in the environment tends to become more suggestive: the vertical lines are adopted in the facade of the whole device, and it is reminiscent of the folded curtain in the classical theater. This “symbol” always reminds people to be immersed in the atmosphere of creation of body art and training progress, and it comes about that everything inside would become more ritualistic. At the back of the seat, vertical planks are used as the short leaning wall or short supporting wall; outside the dressing room, vertical planks are used as the partition wall; installed between the classroom and the practice room, glass composed of the alternation of transparent and frosted ones is used as the medium through which the line of sight can pass. This alternation of transparent and semi-transparent would make ‘seeing and being seen’ more gentle and implicit, which presents the communication of sight in a more appreciative and friendly manner.
▼整个装置立面中全部采用了竖向的线条, Vertical lines are used throughout the facade of the installation ©朱文乔
▼竖向的线条,让人联想到古典剧院中褶皱的幕布, The vertical lines are reminiscent of the drapery of a classical theater ©朱文乔
这个项目不仅是一个室内项目,本质上是视线互相穿梭的三维室内装置。它也不仅是视觉对象,更是个适合人们进入的温柔圆形容器,使用者常形象地称这里的圆形空间为“大花瓶”。人们进入其中,他们从内部而不仅是从外观上理解它。
This project is not only an interior design but also a three-dimensional indoor device with the interlacing with sight. It is not only a visual object but also a gentle circular container suitable for people to enter. Users often call the circular space here as a “big vase”. People come in and understand it from the inside, not just the outside.
▼适合人们进入的温柔圆形容器,A gentle round container suitable for people to enter ©朱文乔
在设计中,我们所碰到的最大的难题是:如何处理这个小型项目中既简化设计手法与建造方式,又需随位置与角度不同呈现出更多丰富感受与视线变化,这两者需求之间的矛盾。一方面,我们将设计语言精简到竖线条交错一项,另一方面我们又希望里面的空间效果变幻多样。经过研究,我们抛弃了所有的材料的材质和颜色,从规划中引入半径统一的圆形平面组合。实际效果说明,我们对这个方式的组合和处理是成功的。简单的曲线完形效果不但不是一个炫技式的、冷冰冰的几何组合,而是跳脱了外在的形式化和结构化,打破了边界,完美地演绎着建筑与艺术的关联。与此同时,圆形的多种组合也传达了一点持续性、神秘的迷失感,配合着光线的交错与重叠,它的复杂性也寓言着剧院中低暗的氛围,让气氛安静而优雅。
The biggest challenge we encounter in the design is how to deal with the contradiction between the needs of the simplification of the design approaches and construction methods for a small project and the representation of rich feeling and vision changes with different positions and angles. For one hand, we simplify the design language to vertical lines; on the other hand, we adore the multiple spatial effects. Upon research, we discard the texture and color of all the materials and introduce the combination of circular planes with a uniform radius from planning. Now it appears that our interpretation of this design makes a great success. The simple curvilinear image is not a dazzling and cold geometric combination, but a leap away from the external formalization and structure, breaking the boundary and performing the relationship between architecture and art in a perfect way. Meanwhile, the various combinations of circles also convey a sense of continuous and mysterious loss. With the interlacing and overlapping of light, its complexity also implies the dark atmosphere in the theater, making it quiet and elegant.
▼我们抛弃了所有的材料的材质和颜色,从规划中引入半径统一的圆形平面组合, We abandoned all materials for materials and colors and introduced a uniform circular plane combination of radii from the plan ©朱文乔
▼圆形的多种组合也传达了一点持续性、神秘的迷失感, The various combinations of circles also convey a sense of continuity and mystery ©朱文乔
这个项目并非传统的室内项目,而是一个具有价值的、语言单纯的、完整且统一的室内实验装置。在竞争激烈的商业市场环境中,能够带有梦想地、创造这样独特体验的“大装置”空间的概率很小,这也是勇敢的、梦想家般的、追求独特品牌的经营者的一份贡献。事实上,这个项目也让每一个身处其中的教员、学员在艰苦的教学过程中,体验到了练习背后早已到来的成就与收获的喜悦,一份用身体表演、展现自己的喜悦。“这是一种狂喜,狂喜的背后是另一种难以解释的东西,它就像一个瞬间的真空,冲进我所爱的一切,一种与太阳和石头合一的感觉。”-弗拉基米尔·纳博科夫“说话,记忆(1966)”
This project is not a traditional interior design, but a valuable, simple interpreted, complete and unified indoor experimental device. In a competitive business marketing environment, it is not that easy to create such a “big device” space with a unique experience, and we see it as a contribution of the brave, ideal pursuers for a unique brand. In fact, this project also enables every teacher and student to experience the joy of sense of achievements that have already come behind the practice through the hard training process, where their joy is presented with body performance. “It’s a kind of ecstasy. Behind it is something hard to explain. It’s like a momentary vacuum, rushing into everything I love, a sense of unity with the sun and stones.” – Vladimir Nabokov, “Speak, Memory. (1966)”
▼走廊细部, Details in the corridor ©朱文乔
▼隔墙细部, Partition detail ©朱文乔
▼平面图, Plan ©雅思睿设计研究室
▼立面图,Elevation ©雅思睿设计研究室
项目位置:海淀,中国,北京 类别:室内设计 面积:160 m² 主设计师:雅思睿设计研究室 摄影师:朱文乔 状态:已完成 主材:玻璃;木材:镜面 完成时间:2019.09 施工周期:2019.07 –2019.09
Location:Haidian District, Beijing, China Scope:Interior Design Gross Area:160 m² Designer:archIStry design&research office Photographers: Wenqiao Zhu Status:Complete Major Materials:Glass, Wood, Mirror Completion Date:September 2019 Duration:July 2019 – September 2019
{{item.text_origin}}

