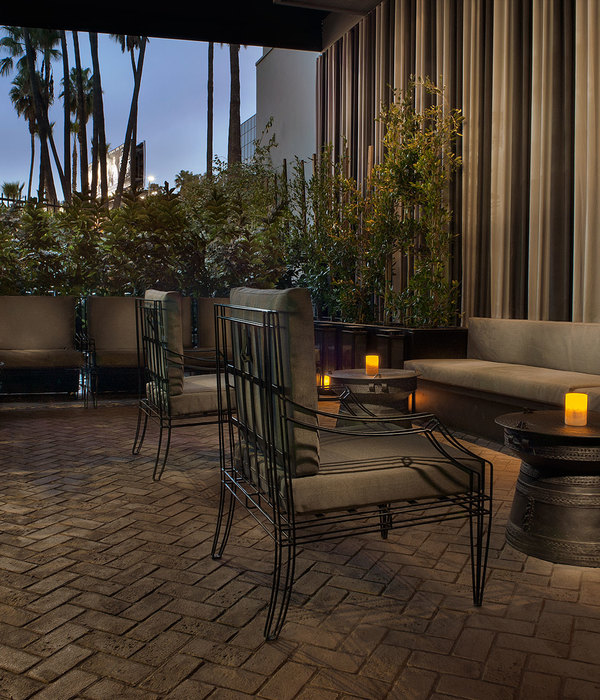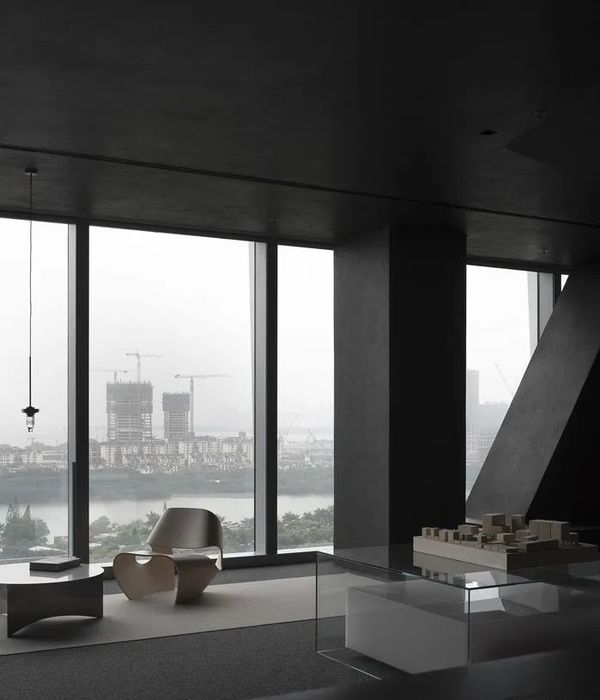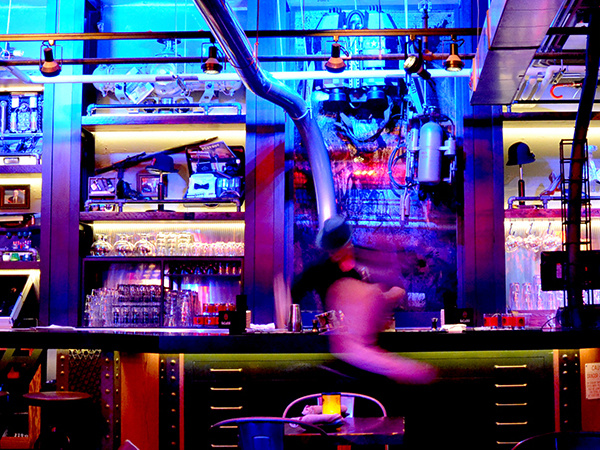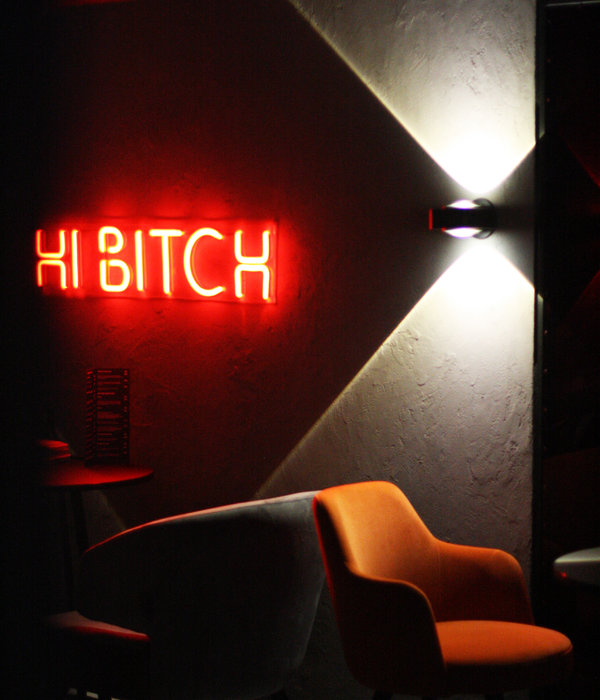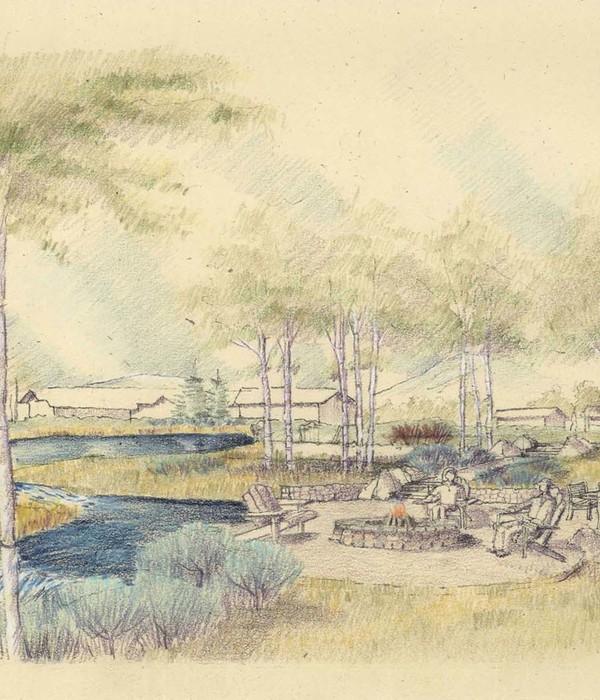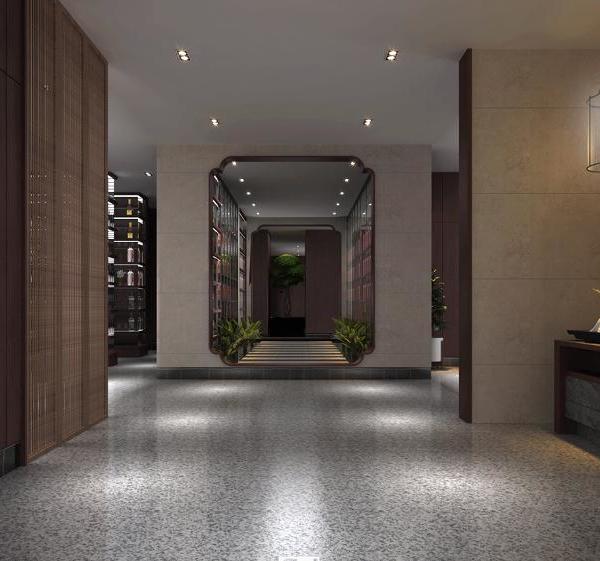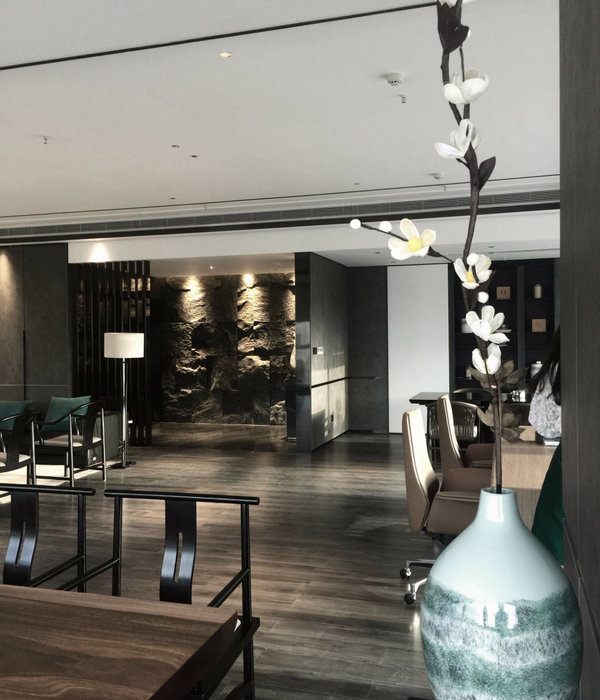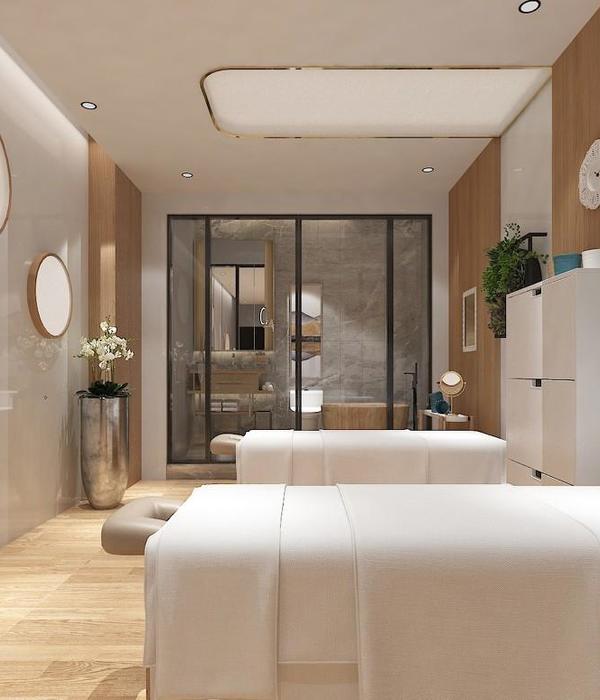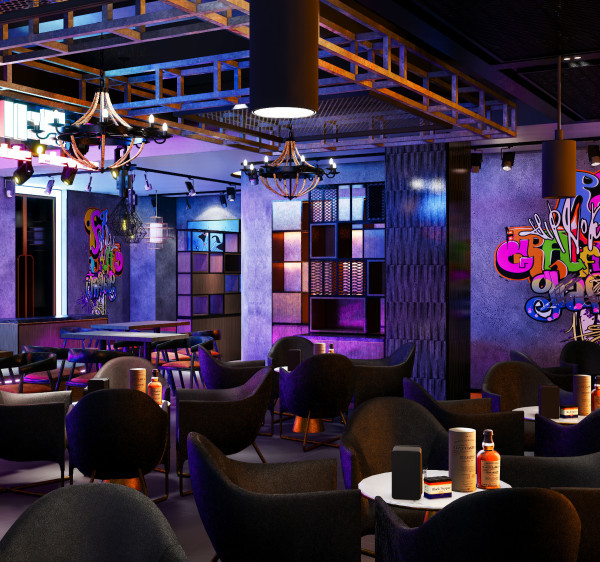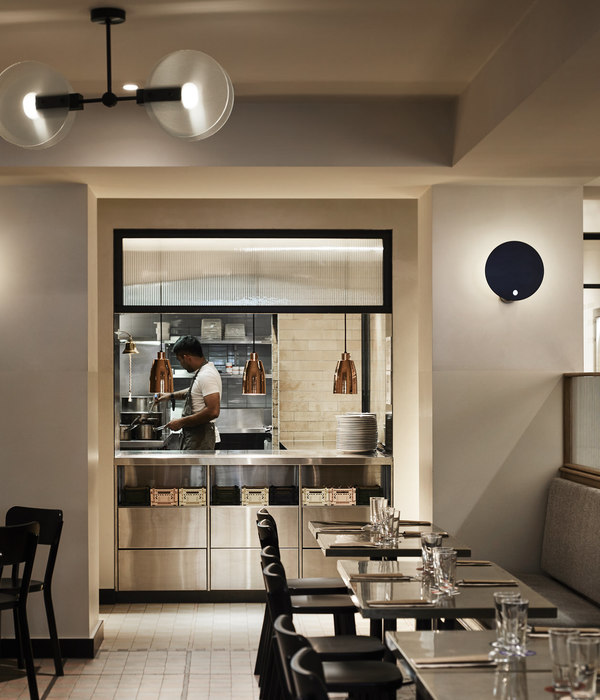Winterberg别墅的建筑外形与传统滑雪别墅大不相同,成角的坡屋顶和垂直围护结构充分体现了现代功能主义的特征以及对周边环境的尊重,与整个区域相和谐。建筑师经过深思熟虑,汲取当代建筑和室内设计的精华并运用在该项目之中,创造了一座美丽而又舒适的可持续建筑。
This project with their slopping roofs and angled shapes can be an excellent example of a structure built with its own and strong sense of identity and modern functionalism that stands out from the normal ski villa, but that also relates to its surroundings in a respectfully contextual way. Villas Winterberg is a thoughtful and sustainable project, capturing the best in contemporary architectural and interior design. It’s both beautiful and liveable.
▼建筑外观,external view of the building
业主计划在村庄中心建造一个包含约20栋现代风格别墅和公寓的旅游驻点,游客可以从这里直接去到Neuastenberg村中的滑雪道,领略真正的滑雪乐趣。业主希望别墅外形独特,给Winterberg带了一种新的建筑风格。此外,别墅要有舒适的内环境,让游客能够充分享受在这里的生活。
It was intended to build a tourist development with about 20 villas and apartments in a modern contemporary style in the center of the village and with direct access to the ski slopes of the authentic village of Neuastenberg (in Winterberg). All villas should be comfortable and have a layout and internal environment that would provide well-being and have a unique look to the region of Winterberg with a refreshing architecture.
▼项目与滑雪道直接相连。The project has direct access to the ski slopes.
设计一座出色的现代住宅是一回事,而在一个较为传统的区域建造一栋合适的现代风格住宅又是另一回事。设计中最大的挑战是将现代的建筑风格以及多变的形式语言与传统的建造技术整合在一起,清晰明确地展现设计概念。在传统的历史环境中建造新的建筑最重要的是找到平衡,融入其中而不是错误地复制原有的形式。经过多方考察,建筑师设计出了这座可以说是当代设计成功范例的别墅。尽管在材料和尺度上与周边环境一致,但人们一眼就可以看出它的与众不同。
We were challenged to define here a clear conceptual approach which would reunite a traditional building technique with a contemporary architecture and a dynamic language of shape. Creating new constructions in existing historical or traditional environments is all about balance – fitting in without appearing to falsely copy what came before. One thing is to design an outstanding modern home, but quite another to make a contemporary modernist design also fit with a less modern neighborhood. In the minds of all involved in the process, a successful contemporary design should be like what you can see here: something that works with the materiality and scale of what is around it but that is also clearly understood as a new intervention.
▼项目形式独特,却又和周边环境协调统一。The houses in unique style being harmony in the context.
建筑师希望在传统和创新之间创造一种充满趣味的平衡。Neuastenberg 传统房屋有着强烈的屋顶形式,用料简洁,成为了建筑的几何形态和材料的灵感来源。设计利用这样的几何形态将阳光送入露台,并且让每个房间,甚至在后部的公寓,都可以一瞥基地周边的美景。关注基地条件,将建筑和环境整合在一起是设计的另一个主要目标。别墅中设有一片绿色公共区域,在Neuastenberg村和建筑室内之间建立了一种连续感。此外,每处生活区域都可以看到滑雪道,进一步加深了建筑内部和环境的联系。
Our general philosophy was to create an interesting balance between innovation and tradition. The scheme’s geometric and material consistency was inspired by the powerful roof forms and simple materials of Neuastenberg buildings. We utilized these geometries to bring light into terraced courtyards and permit oblique views to the landscape beyond the site from all the living areas, including from the apartments blocks on the back. This was in fact another major goal here, to focus on the site and its particular conditions, as well as on a good integration of the overall project with the surroundings. This was achieved thanks to the possibility to see the skiing slope from all the living areas and with the creation of a communal green area that transports the sense of community from the village of Neuastenberg to the interior of the project.
▼坡屋顶和木材来自于当地传统建筑,透过整面玻璃可以尽享美景。The sloped roof and wooden material are inspired by the local buildings while through the glazed facade people could enjoy panoramic views.
别墅室内空间宽敞,每一栋都配有带屋顶的朝向Postwiesen滑雪区的露台或阳台。巨大的开窗为室内带来了充足的自然光照,人们可以通过它尽享周边美景,更加深入地感受自然。每栋别墅和公寓能够容纳4到14人入住。
The layout of the houses should be spacious and all villas and apartments should have a nice covered patio or balcony overlooking the Postwiesen ski area. Large windows were a key requirement in order to provide plenty of natural light and panoramic views to make users feel more in touch with nature. The villas and apartments should be able to accommodate 4 to 14 people.
▼别墅设有带屋顶的室外露台,与自然亲密接触。Villas with roofed terrace, enjoying intimate relationship.
进入主入口,人们会到达一个便利的门厅,这里设有座椅、可以装下厚重冬装的大衣柜和用来晾干衣物的挂钩。同时,门厅将入口和起居空间隔开,使后者可以在剧烈的雨雪天气之外保持一个温暖干燥的环境。
The main entrance leads to a convenient foyer area with a bench, a large closet for bulky winter coats, and hooks for hanging items to dry. This was a crucial point here, to avoid having the entrance opening directly into the living area, with not even a coat closet nearby. That might be acceptable – though far from ideal – in warm dry climates, but it doesn’t work in places that get a lot of snow or rain.
▼别墅入口门厅设有衣柜,便于使用。Convenient foyer with large cabinet.
建筑尺度宜人,其内部流线和外界环境有着千丝万缕的联系,使其对游客充满了吸引力。起居空间上的坡屋顶创造了一种更为亲密的空间体验,极简的皮革家具、艺术作品以及设计师灯具为舒适而又自然的室内空间增添了些许现代氛围。
What makes this villas and apartments so inviting is the sense of proportion as well as the fluid circulation that surprises with a glimpse into the outside landscape. A more intimate experience of space is achieved through the sloped ceiling of the living area. The interior spaces contain minimalistic leather furniture, artwork and designer lamps that bring modern inspiration to these both family and nature-friendly homes.
▼宽敞的起居空间,spacious living space
▼起居室和室外露台相连,空间明亮,景色优美。Living room is continued with outdoor terrace, creating a bright space with natural scenery.
▼餐厅,dining space
▼开放式厨房,open kitchen
项目选取拥有自然颜色和纹理的材料,如木材、石材、混凝土、玻璃、纺织品,金属和皮革等。底层的瓷砖铺地为良好的蓄热体,可以通过太阳能加热为空间供暖。
The materials were chosen for their organic appearance, natural textures and colors; like wood, stone, concrete, glass, textile, metal and leather. Ground-floor porcelain tiled floors provide thermal mass for underfloor and passive solar heating.
▼室内采用自然的材料。Interior with materials in natural texture and colors.
▼浴室渲染图,蓄热体瓷砖为空间供暖。Rendering of the bathroom, porcelain tiles provide thermal mass for heating the space.
▼总平面图,master plan
Developer: Sauerland Bauträger GmbH – ( 100% daughter of Sparcs Leisure development ) Project type: Residential Development Project size: 3670 m2 Site size: 11734 m2 Completion date: 2017 Building levels: 2 Architect: Third Skin – Architecture by Joel Rosa
{{item.text_origin}}

