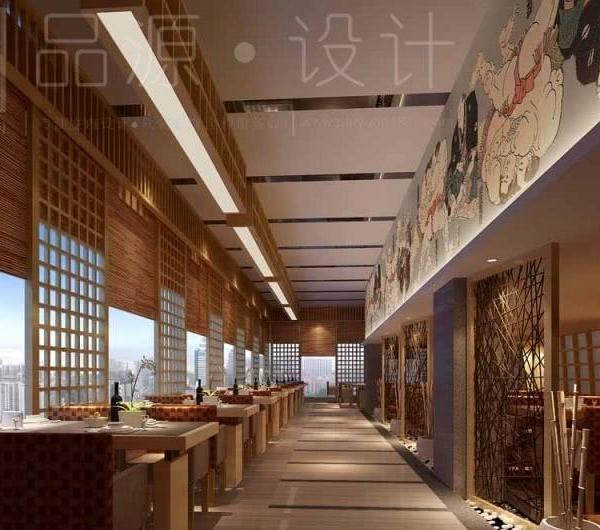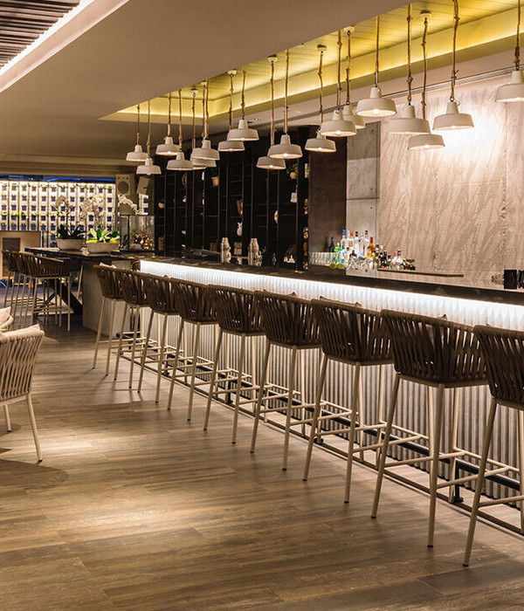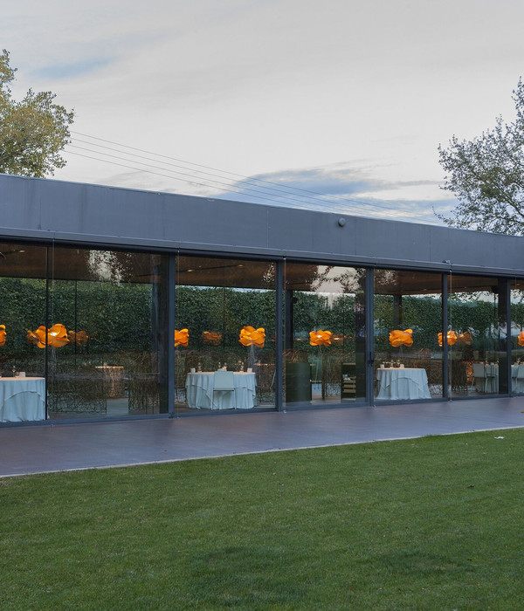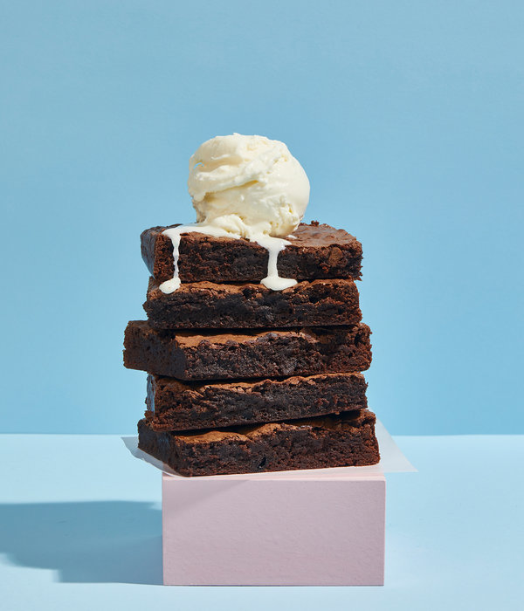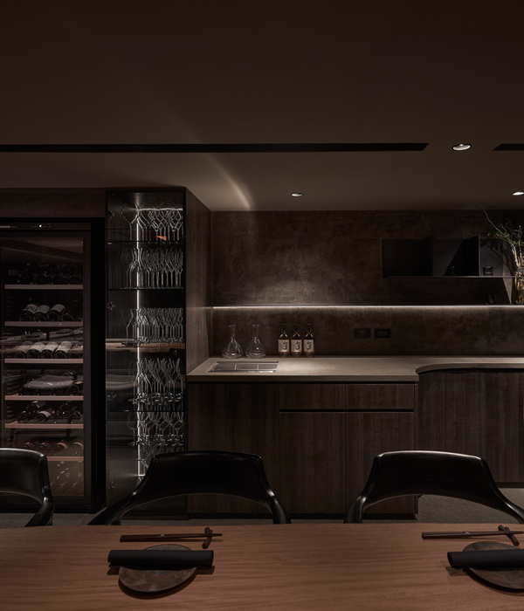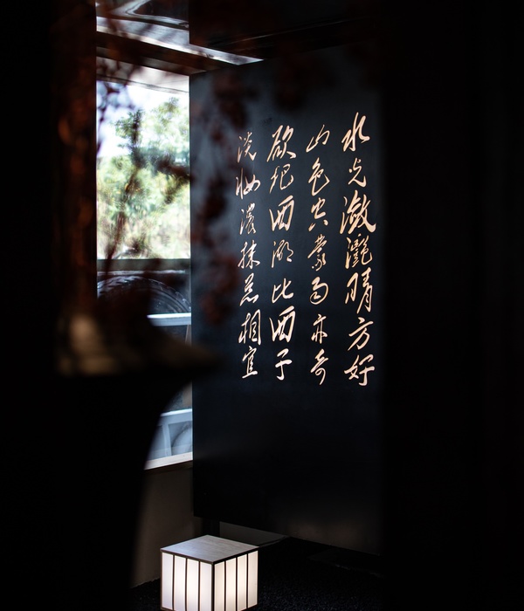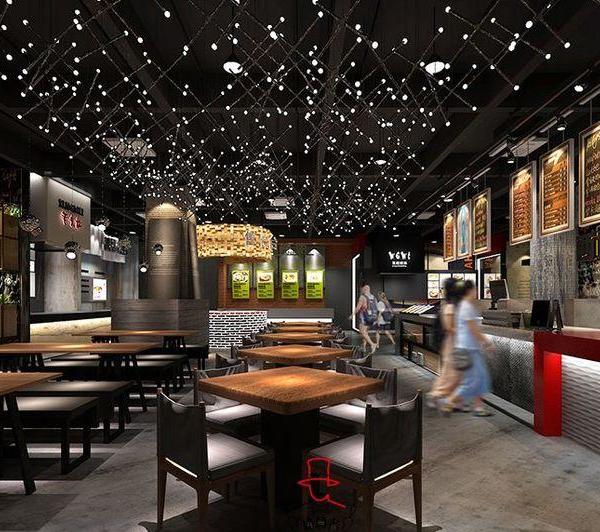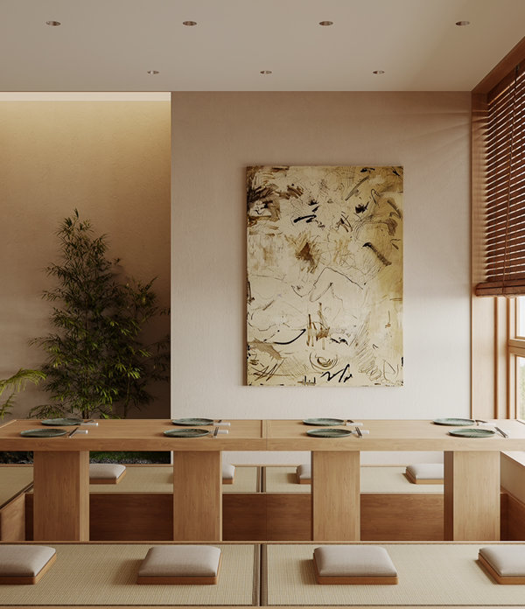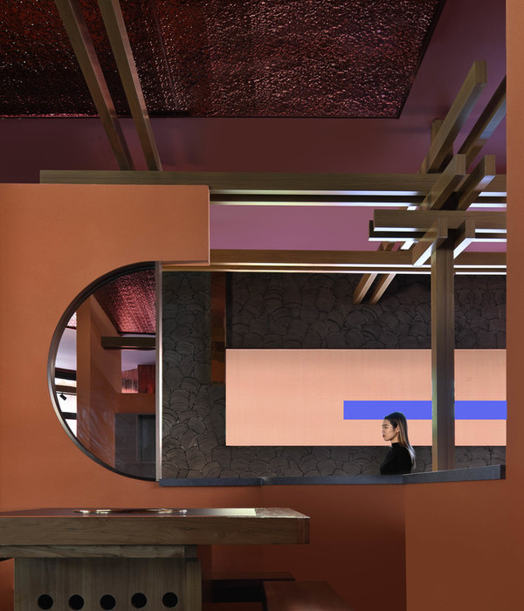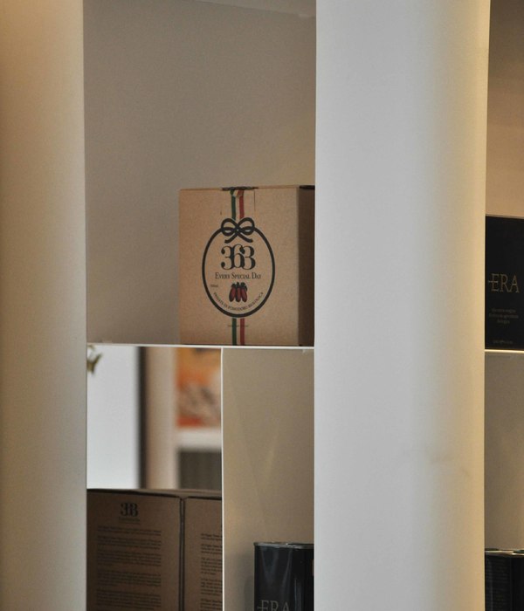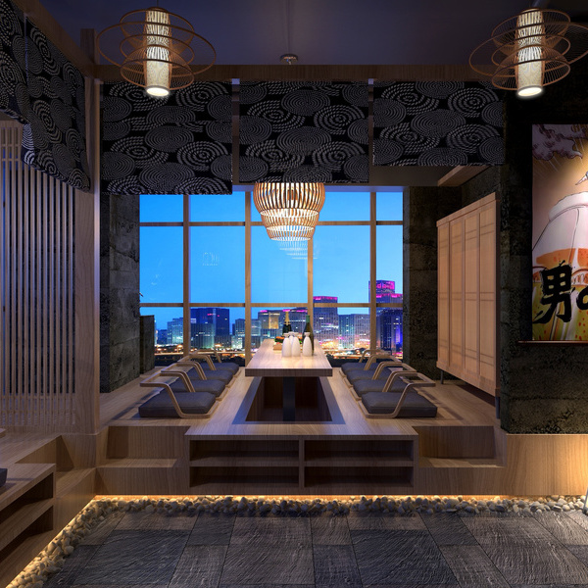Juno Eatery 餐厅
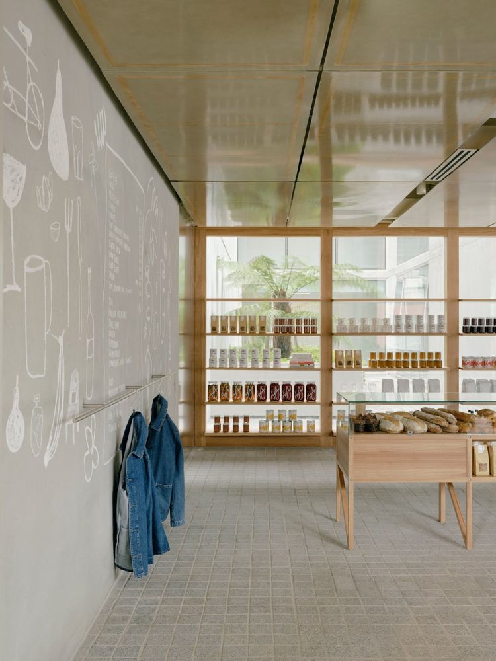
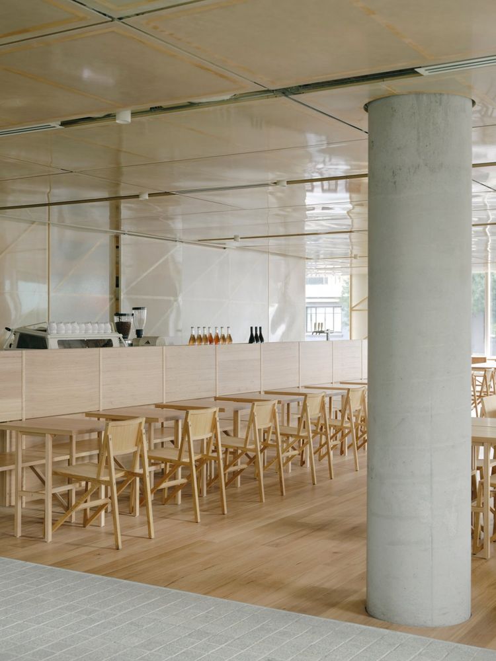
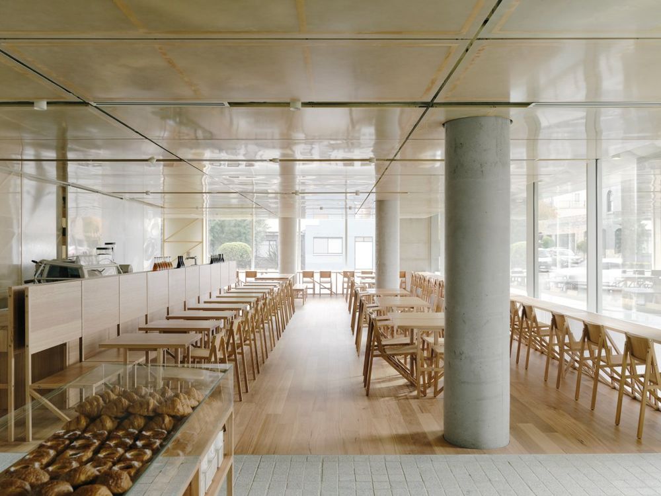
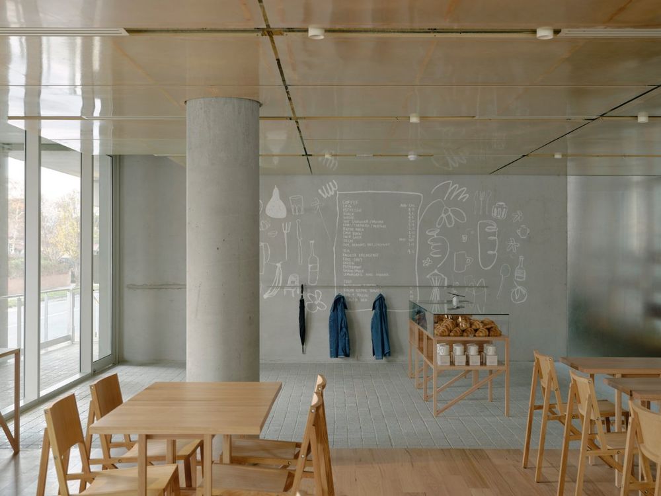
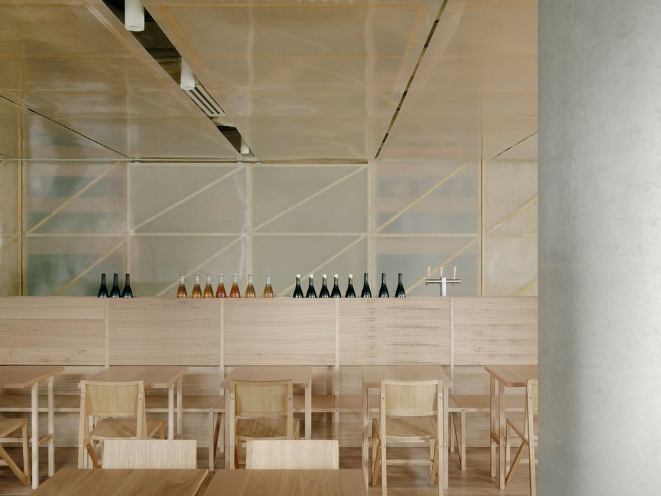

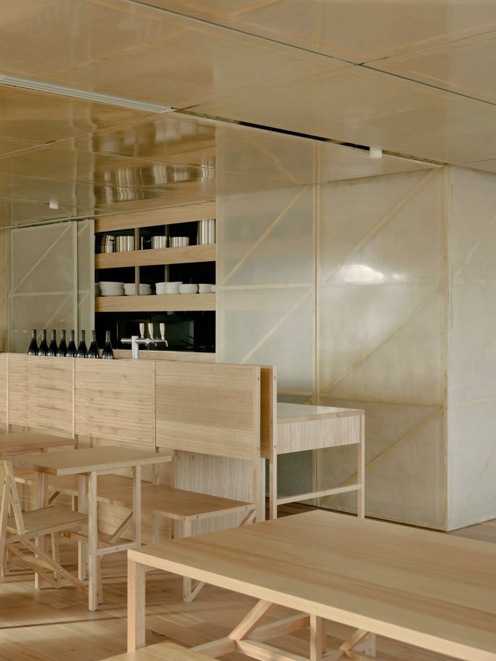
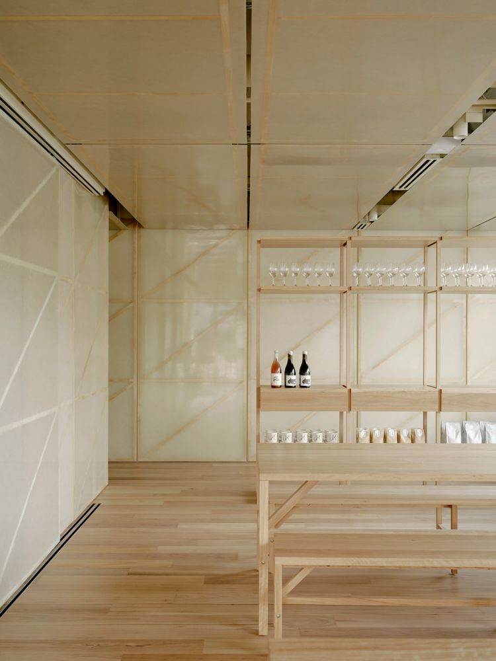

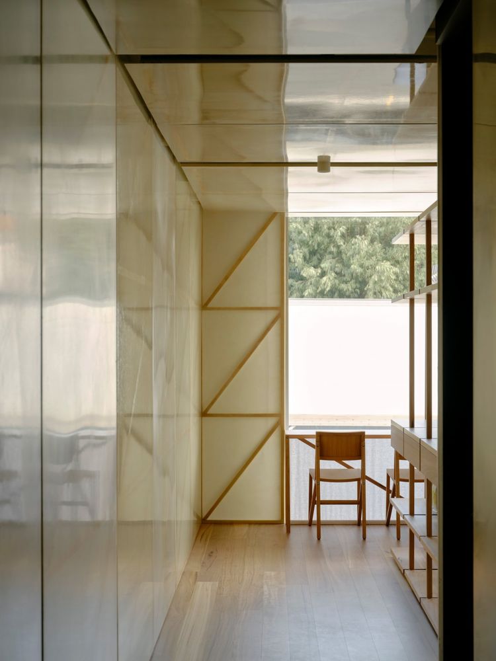
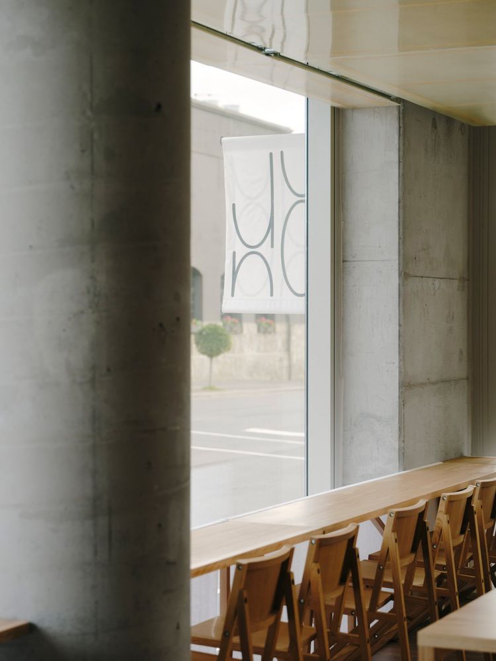
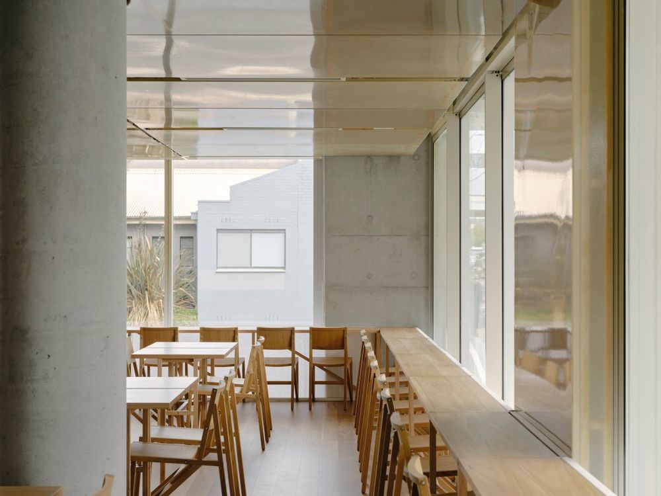

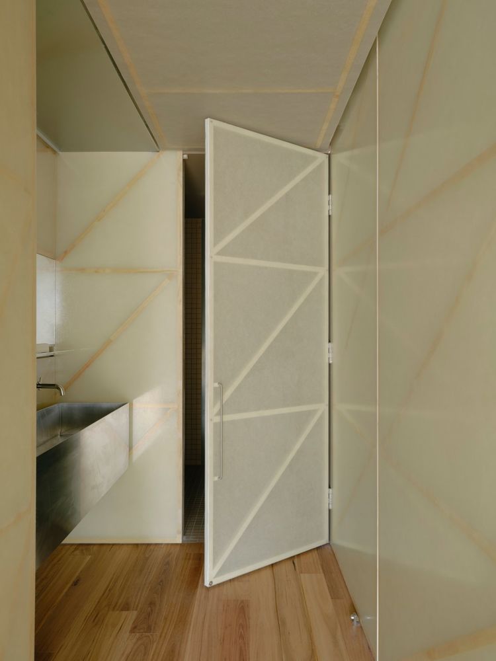
在Prior Thornbury成功开业近两年后,创始人Ahmed Mekawy再次委托Ritz & Ghougassian建立另一家餐厅,其内部体现了舒适、松散的氛围。Juno Eatery餐厅以罗马女神朱诺的名字命名,朱诺以帮助、活力和年轻而闻名。这家餐厅吸引着人们在内部进行愉快的交谈,欣赏从农场到餐盘的食物起源和制作过程。
Nearly two years after Prior Thornbury’s successful opening, founder Ahmed Mekawy commissioned Ritz & Ghougassian once again to establish another restaurant, with an interior that embodied a cosy, lo-fi atmosphere. Juno—named after the Roman Goddess known for aid, rejuvenation and youthfulness—is a restaurant that beckons good conversation and appreciation for origins of food from farm to the plate.
Juno位于维多利亚的McKinnon,是一个可容纳八十人的餐厅和零售空间。该场所位于由Ritz & Ghougassian设计的混凝土结构MCKN公寓的底层,从街上可以看到它的外墙,上面有大型的欢迎窗。与其兄弟餐厅Prior相似,Juno的内部设计相当简单,用餐区被包裹成L型,厨房区位于餐厅空间的南部。东南角有一个院子,用玻璃幕布来过滤室内的柔和光线。
Located in McKinnon, Victoria, Juno is a restaurant and retail space designed to host eighty people. The venue sits on the ground floor of the concrete-clad MCKN Apartments (also by Ritz & Ghougassian), visible from the street with its façade framed with large welcoming windows. Similar to its sibling restaurant Prior, Juno’s interior is rather straightforward with the dining area wrapped around like an L-shape, with the kitchen quarters tucked at the south of the restaurant space. A courtyard is located towards the southeast corner, screened with glazing to filter soft light within.
朱诺的概念是基于农业的愿景,这是对Ritz & Ghougassian 的食物来源的种植和起源的理解。这一愿景被扩展为一个永恒的、最小的和质朴的室内,整体布局由玻璃纤维网格决定,由木材框架支撑。谷仓门的存储隔断采用了简单的交叉木材模式建造,上面还覆盖了与天花板相同的玻璃纤维,用于隐藏上面的服务设施。整体美学点亮了和风门的氛围——在塑造餐厅外墙的坚硬的混凝土结构和墙壁的衬托下,散发出一种柔和的效果。
The concept of Juno is based on the agrarian vision, which is the understanding on the cultivation and origins of Ritz & Ghougassian food sources. This vision is expanded into a timeless, minimal and rustic interior, with the overall layout dictated with the fibreglass grid held together by timber frames. Storage partitions from barn doors are constructed with a simple cross timber pattern, which are also covered with the same fibreglass seen in the ceiling panels used to conceal the services above. The overall aesthetic illuminates a washi-door ambience—emitting a soft effect against the hard concrete structures and walls that shape the shell of the eatery.
内部的一个小差异在入口处的东侧是很明显的。一进门,迎接顾客的是由石头地板铺设的单色混凝土调色板和一面混凝土墙,上面有墨尔本艺术家Bobby Clark设计的奇异壁画。入口处,也被称为市场,由一个简单的木材和玻璃糕点展示台作为基础。在优雅的柜台后面是一系列的货架,上面摆放着靠院子玻璃展示的产品。
A small difference within the interior is noticeable on the eastern side where the entrance is located. Upon entry, patrons are greeted by a monochrome concrete palette of stone floor paving and a concrete wall that features a whimsical mural designed by Melbourne artist Bobby Clark. The entrance, also referred to as the marketplace, is grounded by a simple timber and glass pastry display. Behind the elegant counter is a series of shelves lined with products displayed against the courtyard glazing.
Interiors:RitzGhougassian
Photos:TomRoss
Words:小鹿


