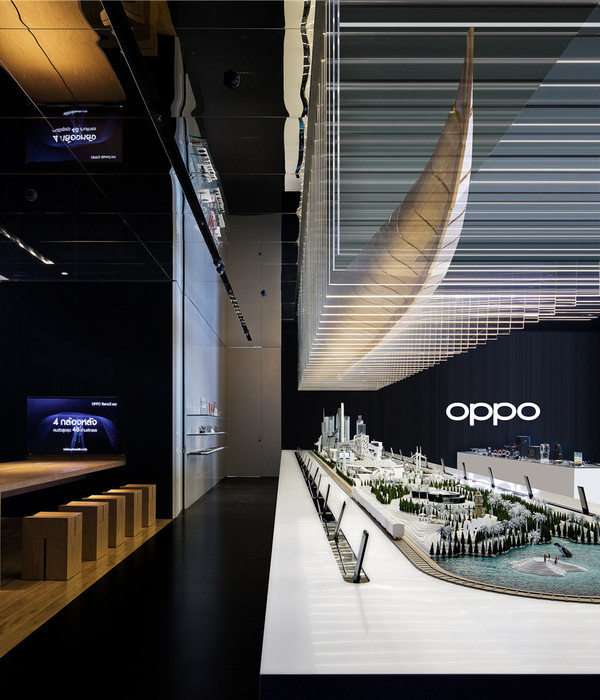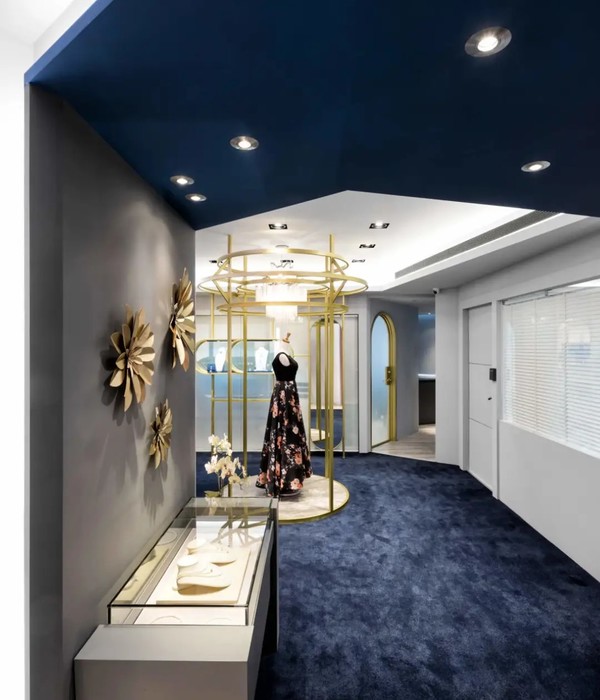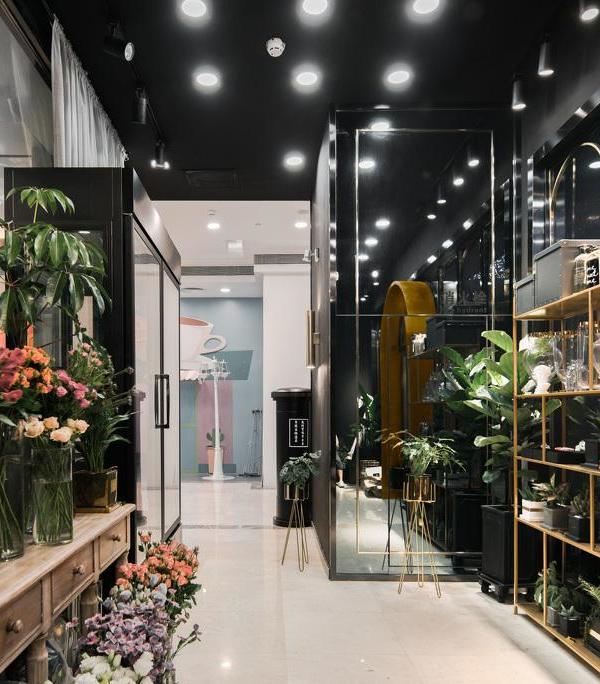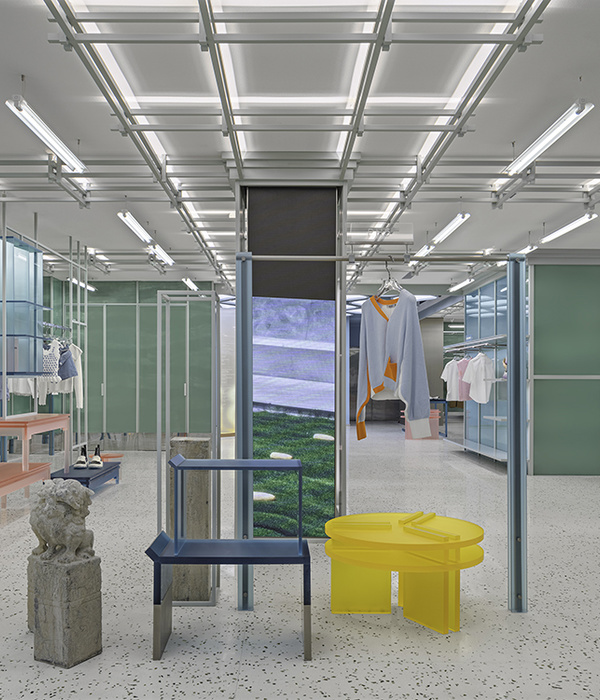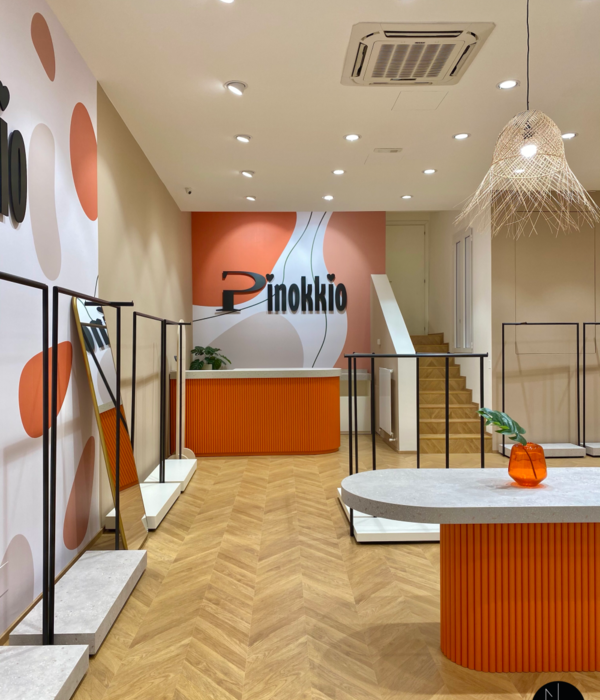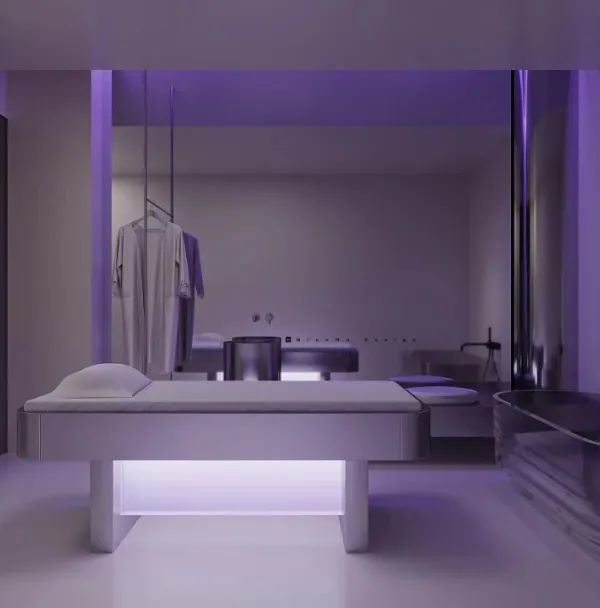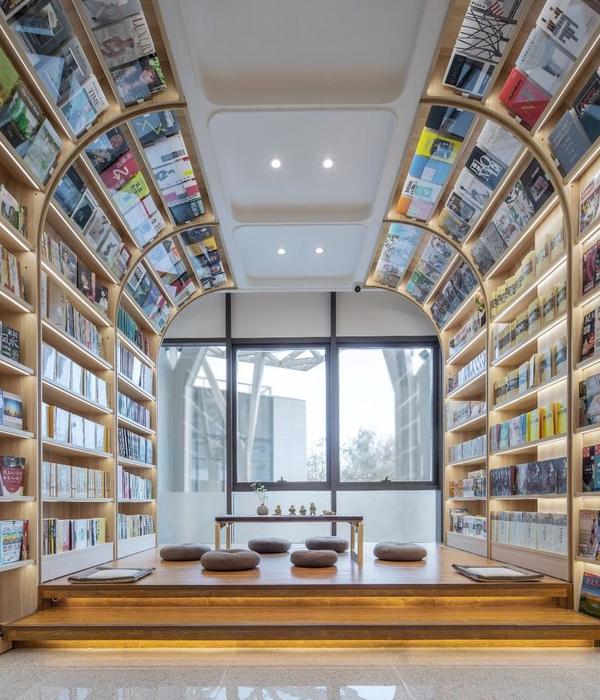Studio Dangg designed Gonzo Bar around an unorthodox retreat nestled in a newly rediscovered and revamped urban market space in New Delhi.
Aesthetics splashed with Pan Asian flavours, firmly rooted in the idea of bringing the vigour of izakayas to the heart of the country’s bustling capital. Akachōchin is Studio Dangg’s eccentric endeavour to capture the essence of Japan’s age-old street bars, and curate a space conducive to casual conversations and mirth over endless courses of food and drinks.
Warm, inviting and ever-invigorating, crimson lanterns, or akachochins have served as significant signifiers outside these widely celebrated street bars since time immemorial. Hence, it is only befitting that they find their place symbolically in the design of the space. While traditionally these paper lanterns might have apprised passers-by about the existence of an izakaya within an establishment, eye-catching red neon lighting is the studio’s modern interpretation of this historical element. The unmissable red signage for the bar along with the external neon lights catch the potential patron’s eye by engulfing a strata of the façade in scarlet hues. These neon lights, that mark the upstairs balcony and pique the bystanders’ interest, are reminiscent of popular streets lined with outdoor bars, scattered across southeast Asia. In parallel, a visual void is created by a shift in materiality and lighting in an otherwise bare-faced building façade.
A conspicuous and overarching theme throughout the bar is the stark contrast drawn between the exterior and the interiors, both literally and figuratively. This philosophy emerges from the closely-knit relationship that izakayas have with yokochos, the cramped alleyways lined with dozens of these bars. One cannot exist without the other, with yokochos undoubtedly being a silent yet essential part of the experience of visiting an izakaya. As one walks towards the entrance, they are greeted by external pavers and crude grey brickwork, a visual that is instantly shed the moment they walk into a stairway flooded with red lighting. It is here in the experience that one starts to subconsciously associate shades of grey with everything external, and the colour red with internal spaces. Upon ascending the staircase, this theme is reinforced through a grey upstairs entrance, allowing but a peak into the stark red interiors, and acting as a fitting threshold between the transition and the internal space.
The two palettes used- grey and red- consolidate the space, yet hold their own. Each material is lauded in its raw form, untainted by cladding or layering. This is a conscious decision, amplifying the intent of bringing out the ad-hoc nature of the design of authentic izakayas, which are embellished and held together with makeshift materials, and could crop up anywhere in the urban fabric.
The interiors of the bar evoke a feeling of being out in the street, and the polarity of the two materials in use surprisingly blurs the line between the indoors and the outdoors. While the supposed “outdoor” segment is marked by the use of grey pavers and rugged wall cladding, exposed brickwork champions the great indoors. The seemingly small footprint might seem like a challenging constraint, however, in this case, it is used as an advantage to emphasise the cosy and casual nature of the space. As one would expect to find in a street eatery in Japan, the furniture is scattered in an informal manner, inviting visitors to leave the woes of their work day behind and lounge.
The space effortlessly transitions from being a bistro fit for a quick catch-up over lunch to a speakeasy in the evening, perfect for energized conversations over drinks post work. The overarching ambience of the bar, which goes by the name of Gonzo, remains easy-going and unpretentious, silently encouraging patrons to settle in and lose track of time.
Design: Studio Dangg Principal Architect: Manav Dangg Photography: Niveditaa Gupta
7 Images | expand images for additional detail
{{item.text_origin}}

