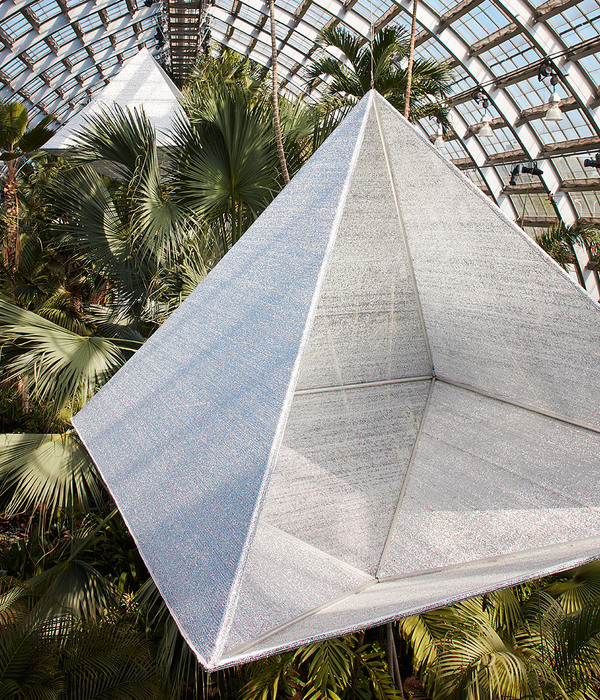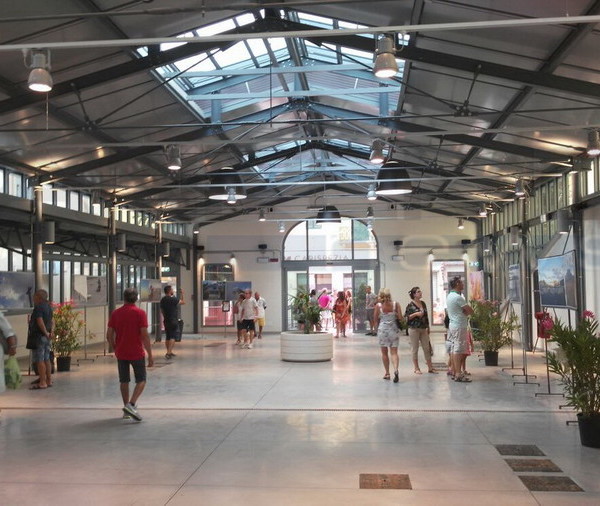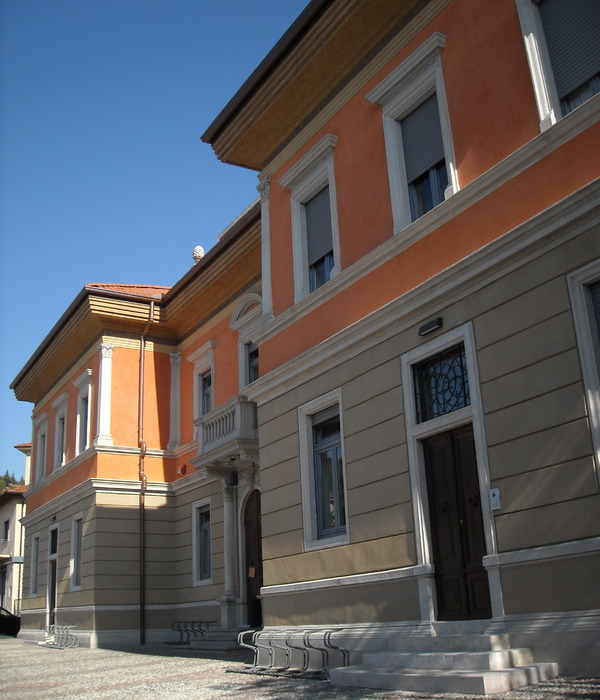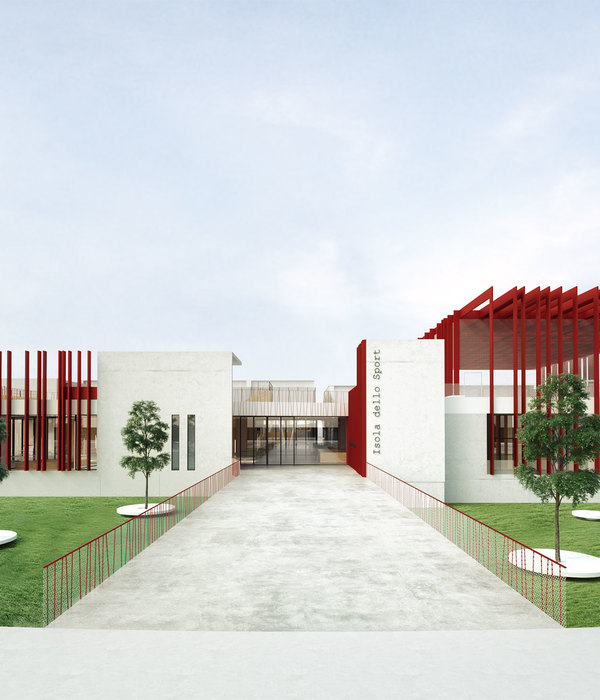这个项目是位于尤卡坦州梅里达的“Quinta Montes Molina”的原始房产的一部分。这座建于1906年的房屋是Paseo Montejo的一个建筑标志和象征。Paseo Montejo是该市最著名的大道,在剑麻繁荣时期大多数世纪初的建筑都建在这里。
This project is part of the original premises and property of the “Quinta Montes Molina” located in Merida, Yucatan. The house was built in 1906 and became an architectural icon and emblem of the Paseo Montejo, the most notorious avenue on the city in which most of the early century houses were built during the sisal boom
▼项目概览,overview of the project
2000年,该房屋的花园成为了举行重要社交活动的场所。2006年,这个房屋作为展示其文物、原始家具和艺术的博物馆开始对外开放。2015年,Materia受委托设计一个举办社会文化活动的展亭,同时将新建筑与现有房屋相互融合。该展亭荣获了2015年墨西哥城建筑双年展的银奖。
The house began holding important social events in its gardens in the year 2000. In 2006 it also opened as a museum, displaying all its artifacts, original furniture, and art. In 2015 Materia was commissioned to design a pavilion that could hold social and cultural events while integrating a new architecture with the existing building. The pavilion was awarded the silver medal of the 2015 Architecture Biennale of Mexico City.
▼以花园连接展亭和原建筑,garden that connects the pavilion with the existing building
新展亭的建成促使房屋功能发生了变化,进而推动该建筑群成为一个对文化和社区有影响力的机构。2016年,Materia受委托设计一个位于场地后方的停车场。一系列的总体规划研究和分析表明,可以通过扩大房子的规模和功能来创造更多的价值。Materia提出一个建设新文化中心的6年计划,来循序渐进推进规划、商业模型、财务、设计和施工等工作。美国博物馆的旅行和参观活动使我们对组成整个项目的功能和空间有了更深的见解,同时建立起各机构的相互联系。
This distinction sparked a change in the vocation of the house, pushing the family to become an institution with a role towards culture and community. In 2016 Materia was requested to design a parking lot at the back of the property. A series of master plan studies and analysis made evident there was a bigger opportunity to generate value and expand the houses legacy and offer. Materia proposed a Cultural Center that took 6 years of planning, business modeling, finance, design, and construction. A series of travels and key visits to museums alike in the United States led to a deeper understanding of the programs and spaces that had to make up for the entirety of the project while establishing relevant connections with institutions alike.
▼柱子和门廊定格了花园、展亭和房屋的视野,the columns and porticoes frame views to the gardens, pavilion, and house
▼中央庭院,the central courtyard
▼建筑装饰细部,details of the ornaments of the house
▼夜晚灯光效果,lighting effects at night
该项目的选址位于一排现有的古树后面,这些古树不仅作为物体存在,而且组成了一系列由门廊和门槛交织的空间。柱子和门廊定格了花园、展亭和房屋的视野,并创造了一个环抱着公共空间的中央庭院。建筑语言是由结构组成和表达的,以此来传达它的构造组合,并打造了可以接收不断变幻的光线和投影的外观。所有的预制混凝土都是用当地的骨料制作的。石材也是取自本地。从窗沿侧墙、细木工和细节的推敲到混凝土,都对建筑装饰进行了重新诠释,同时展示了它的安装和制造方法。
The project is set behind a line of existing old trees supporting the aim of not being an object but rather a series of spaces intertwined by portals and thresholds. The columns and porticoes frame views to the gardens, pavilion, and house, and create a central courtyard enveloping a public space. The architectural language is composed and expressed by the structure, communicating its tectonic assembly, and creating surfaces to receive the light and projection of shadows in an ever-changing nature. All prefab concrete was made locally with regional aggregates. The stone is also native to the area. The work of reveals, joinery, and detail into the concrete acts as a reinterpretation of the ornament of the house while attesting its mounting and fabrication method.
▼透过古树看展亭和原建筑,view from the exiting old trees to the pavilion and the existing building
▼水景, water feature
▼举办社会文化活动的展亭,a pavilion that could hold social and cultural events
一个下沉式艺术画廊,一个餐厅和书店(2022年秋季开业),工作室空间,办公室,餐饮厨房空间,以及一个艺术电影院(2024年)构成了室内的空间。艺术画廊是花园和文化中心广场之间的一个过渡空间。其屋顶设有一个室外露台。以地面上的雕刻图案来装饰空间有助于保留花园的特征和维护房屋及展亭周围的开放空间,同时也为其室内提供了一个调节自然光和降温的被动方式。
The interior program includes a sunken art gallery, a restaurant and bookstore (Opening Fall 2022), workshop spaces, offices, catering galley spaces, and an art cinema (2024). The art gallery serves as a transitional space between the gardens and the cultural center´s plaza. It also holds an exterior terrace on its roof. Carving this space into the ground helped preserve the gardens’ identity and open space around the house and pavilion while also providing a passive way to manage natural light and cooling for its interior.
▼从地平层看下沉式艺术画廊,view from the ground level to the sunken art gallery
▼下沉式艺术画廊,the sunken art gallery
▼总平面图,site plan
▼一层平面图,first floor plan
▼剖面图,section
Designer Materia + Gustavo Carmona
Team: Karla Uribe, Gustavo Xoxotla, Luis Felipe Márquez, Mathías Henry, Raybel Cueva, Yaatzil Ceballos, Sandra Ciro, Teresa Berumen, Edgar Dzul, Magaly Morales, Miguel Ramírez, María Castelazo.
General Contractor: Opresa
Prefabricated Concrete: Predecon
PM: Yamil Barbosa
Lighting Design: Luca Salas
Landscaping: Gustavo Carmona + Molino Lab + Jarde
Photos: Jaime Navarro
{{item.text_origin}}












