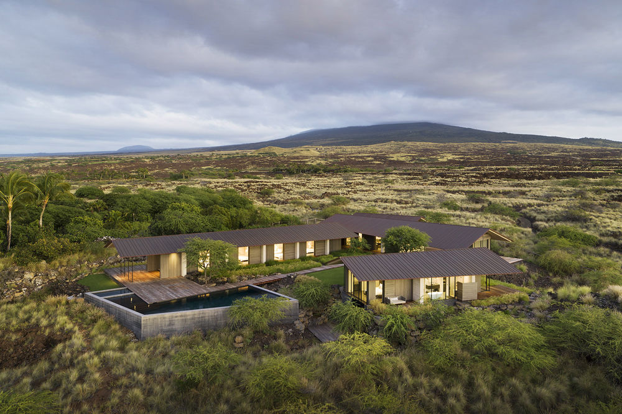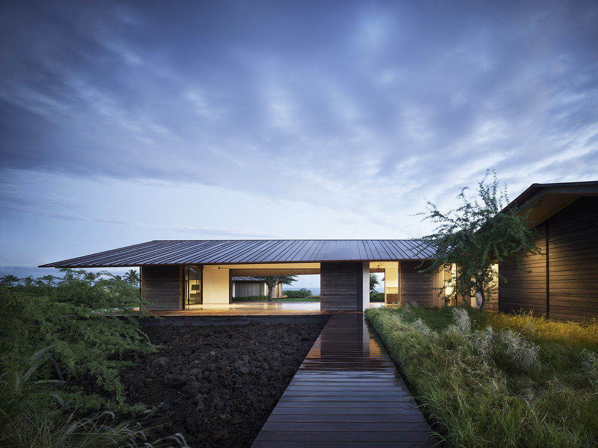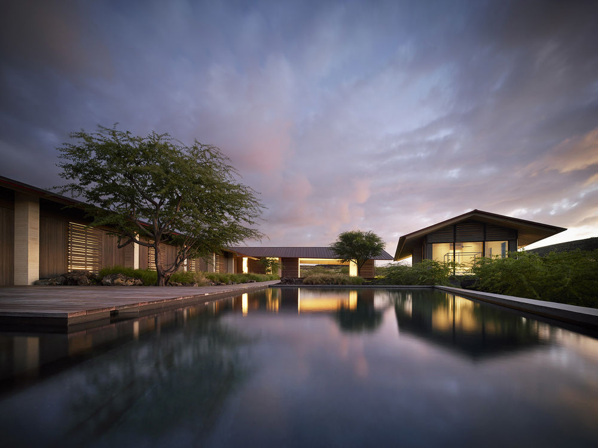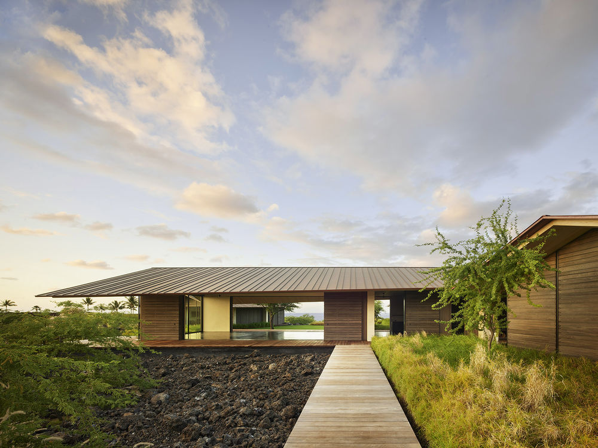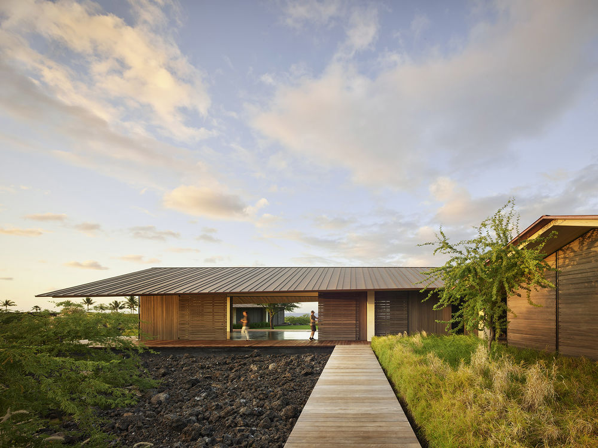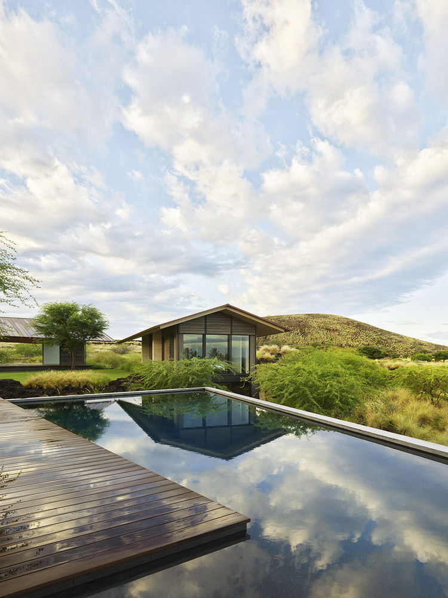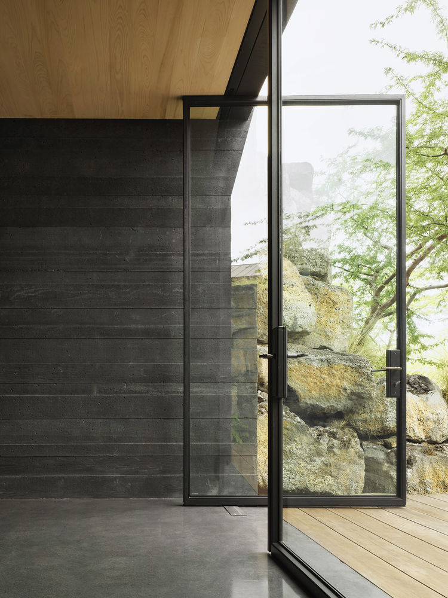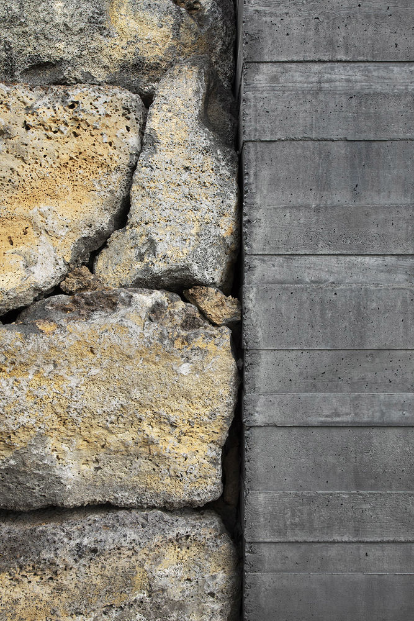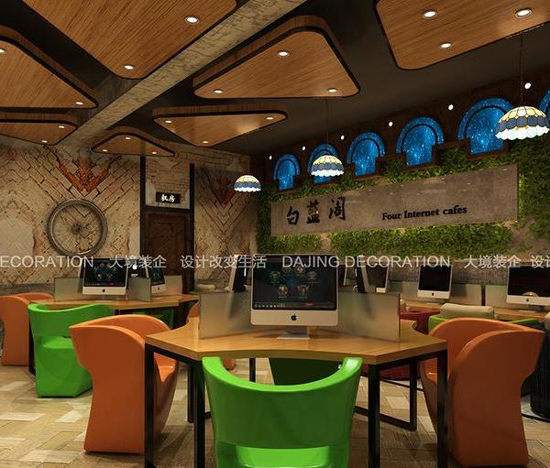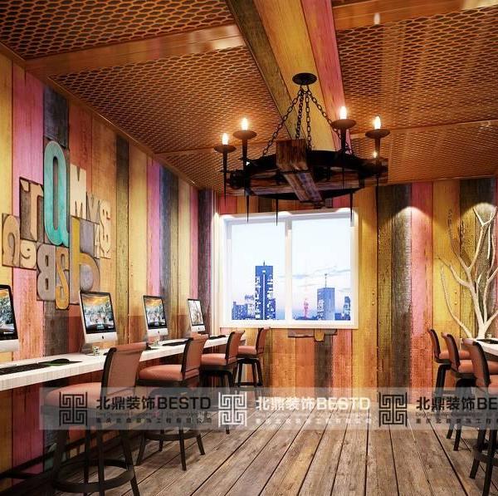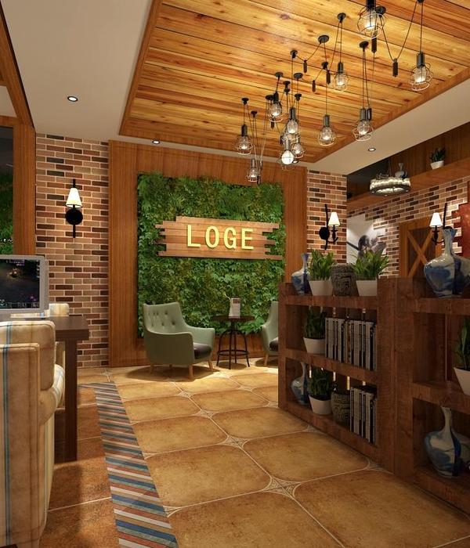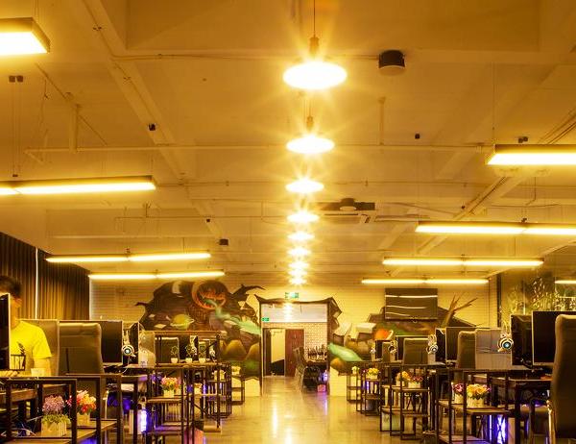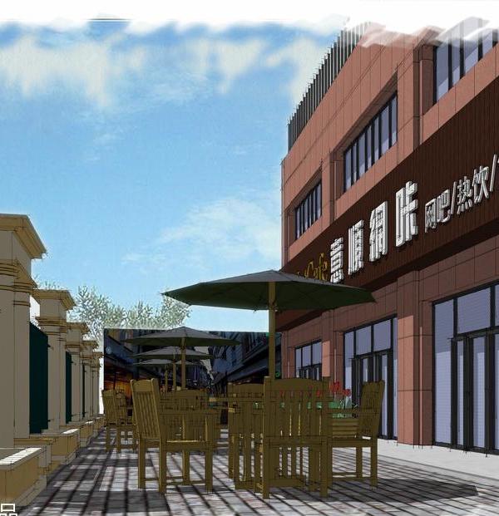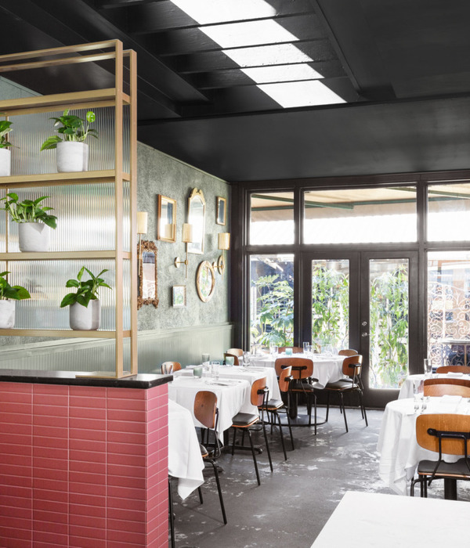Hale Mau’u度假屋,夏威夷 / Walker Warmer Architects
对于没有来过夏威夷大岛的人来说,基地所处的环境可能会令他震惊。场地西侧是大面积的干旱平原,从Hualalai山缓缓向下,一直延伸到海岸线。黑色的火山碎岩上长满金色和绿色的野草,丝带般的Kiawe树点缀其间。收到在这里设计一座度假屋的委托后,Walker Warmer Architects决定要充分利用基地独特的自然景观。项目名为Hale Mau’u,在夏威夷语里,hale意味住宅,mau’u是一种当地野草的名字。
For anyone who has never visited Hawaii’s Big Island, it can be surprising to discover that a vast arid plain occupies a significant portion of its western side, sloping gently down from the Hualalai Mountain to the coastline. Tufts of golden-green grass spring from the crumbled bed of black lava rock, with lacy Kiawe trees scattered throughout. When Walker Warner Architects was asked to design a vacation home in this setting, the design team decided to fully embrace the quiet beauty of this unique landscape. The project was named Hale Mau’u. In Hawaiian, hale (pronounced ha-lay) means house, and mau’u is a type of native grass.
▼项目鸟瞰,aerial view of the project ©Matthew Millman
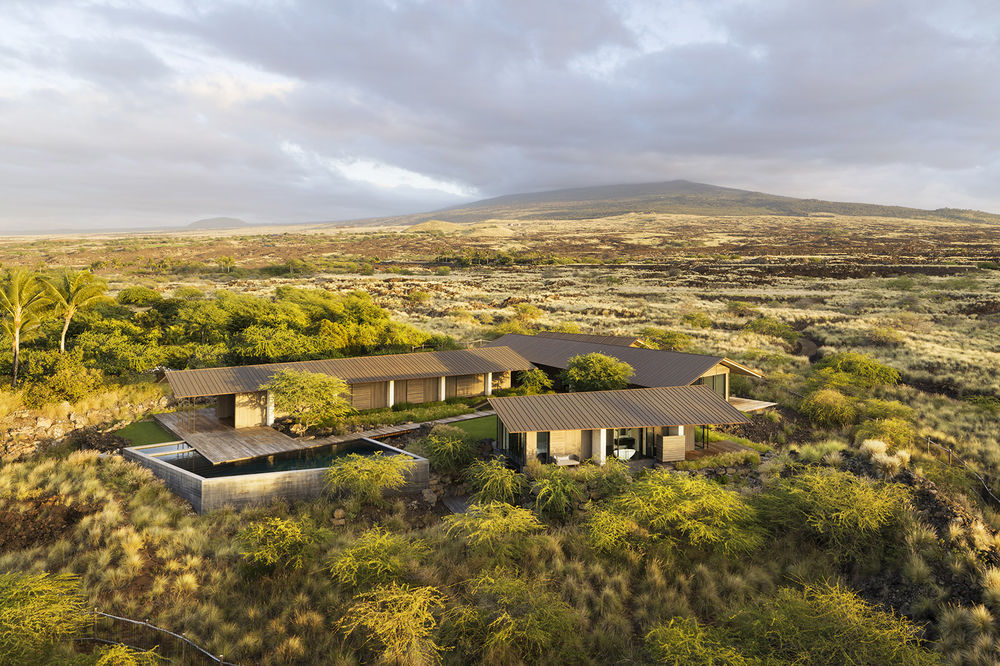
占地1.17公顷的场地本身便具备一些内在特征。它位于一条长长的机动车道尽头,设计可以借此创造出一种“与世隔绝的错觉”。用建筑师Greg Warner的话来说:“场地的独特在于它可以同时享受大海和高山的景观,不是所有地块都具备这个优势。对此,这栋448平米的综合体需要解决如下问题:捕捉山景,捕捉海景,屏蔽周边房屋的视线。”
The 2.9-acre site had several innate qualities — such as its location at the end of a cul-de-sac and its long driveway approach — that allowed the team to create what architect Greg Warner refers to as “an illusion of isolation.” In his words, “This site is unique in its ability to capture the ocean view and mountain view simultaneously. Not all parcels get that. The arrangement of the 4,817-square-foot compound had to do three things: catch the mountain view, catch the ocean view, and then block the view of the neighboring houses.”
▼建筑外观,隐蔽于自然之中,external view of the buildings hidden in the nature ©Matthew Millman
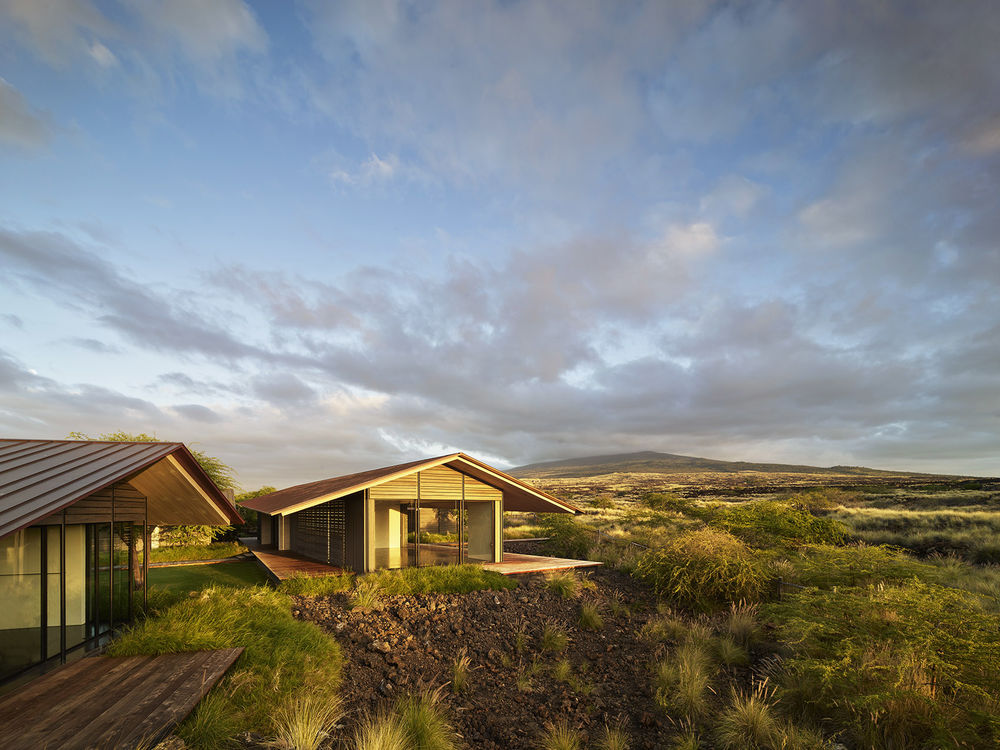
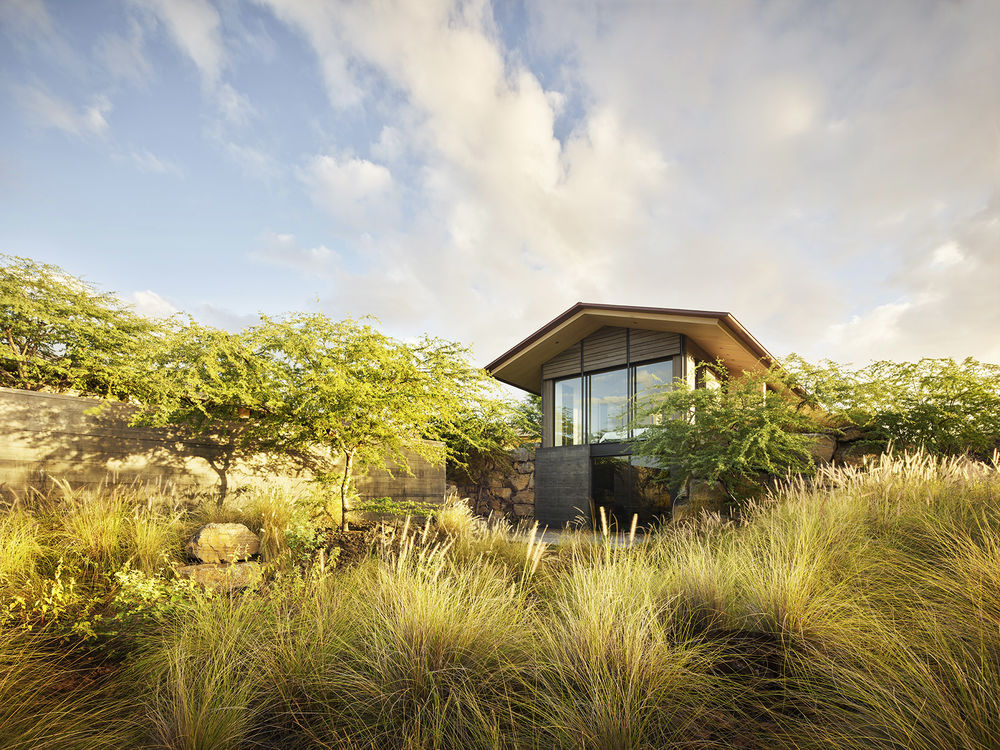
基地的总体设计策略十分清晰。创造一条抬起的宽敞步道,谦逊地漂浮在地面上方,形成一条连接山与海的线性轴线。步道穿过了一片草地庭院,围绕庭院三边几栋长长的房屋松散地聚集在一起,如同一座村庄。一座泳池卧在剩下的那条边上,可以远眺大海和海平线尽头浮现的Maui岛。
From overhead, the site strategy is clear. A single raised boardwalk, floating respectfully above the ground, forms a linear axis pointing towards the mountains on one side and the ocean on the other. This pathway runs through a grassy courtyard, and around three sides of this central space the long, low hales are loosely clustered, like a village. On the fourth side of the courtyard lies the swimming pool, with a view of the ocean beyond, and the island of Maui rising up on the horizon.
▼项目顶视,房屋围绕中央庭院布置,top view of the project, houses clustered around the central courtyard ©Matthew Millman
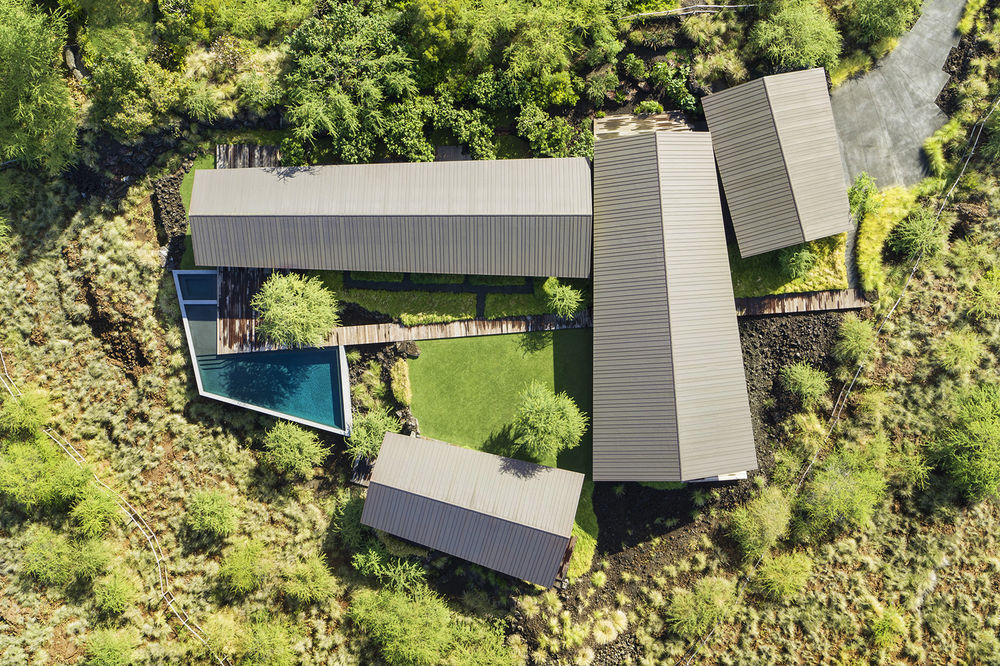
▼室外步道,outdoor pathway ©Matthew Millman
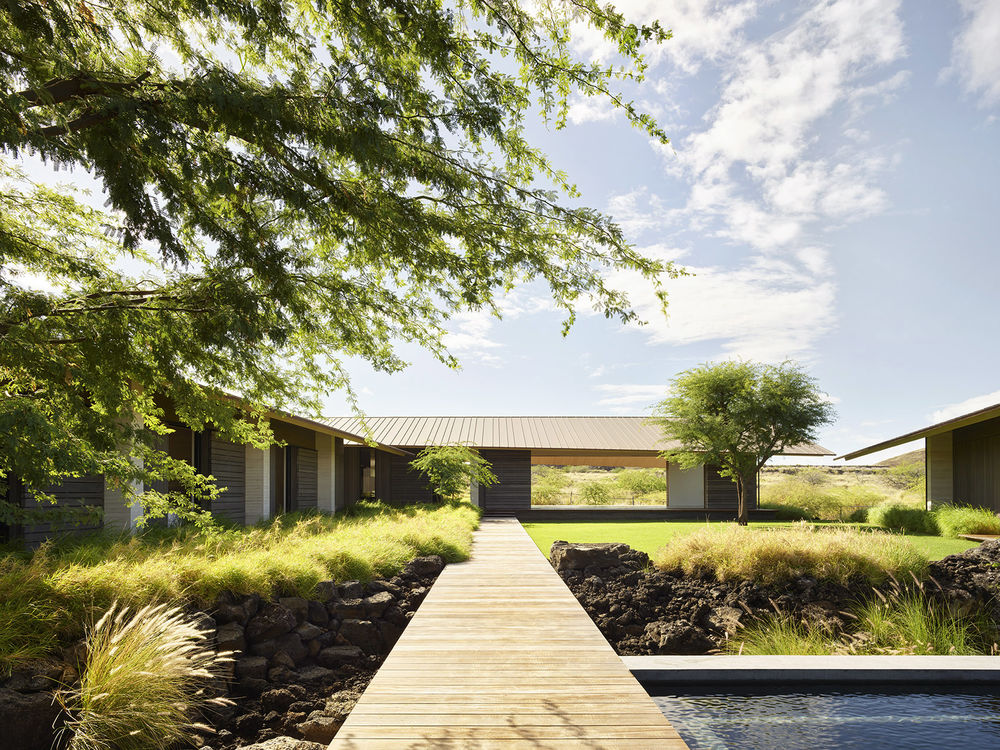
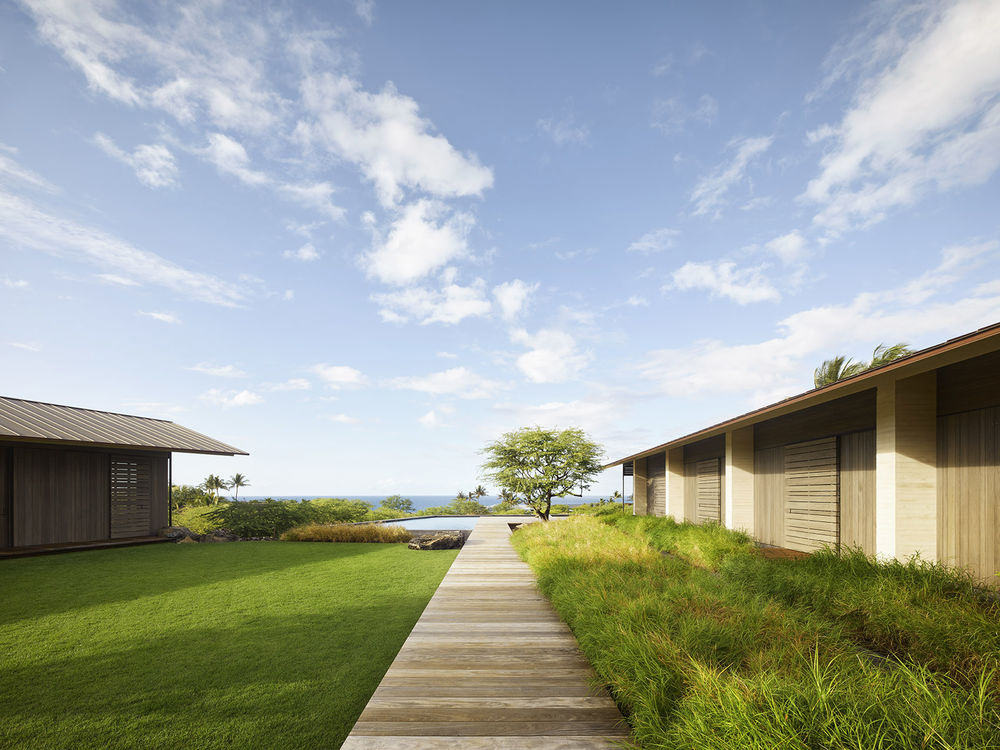
▼中央庭院,central courtyard ©Matthew Millman
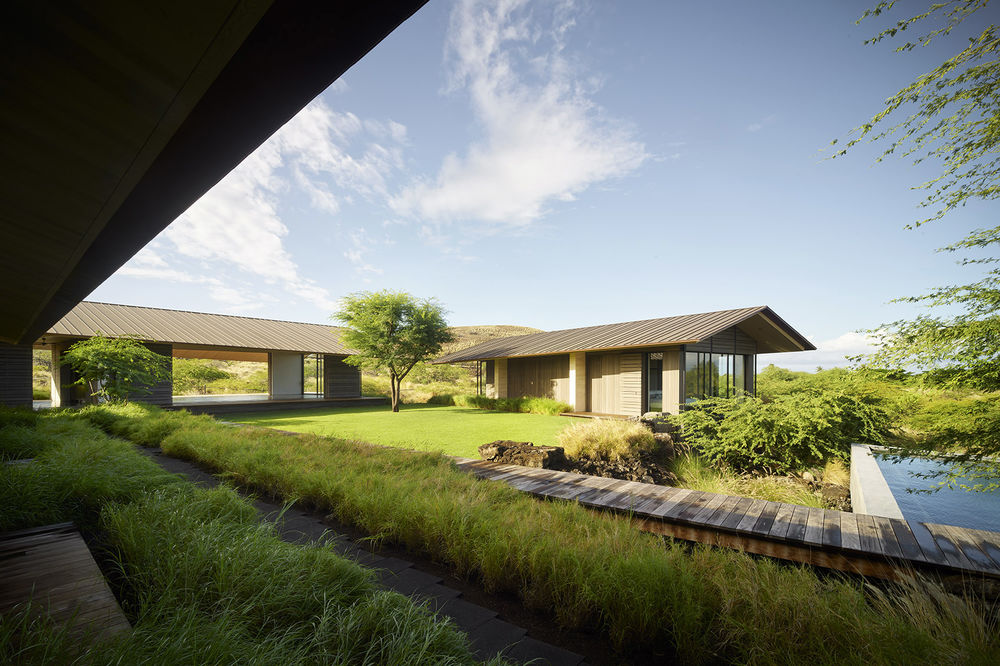
▼游泳池,swimming pool ©Matthew Millman
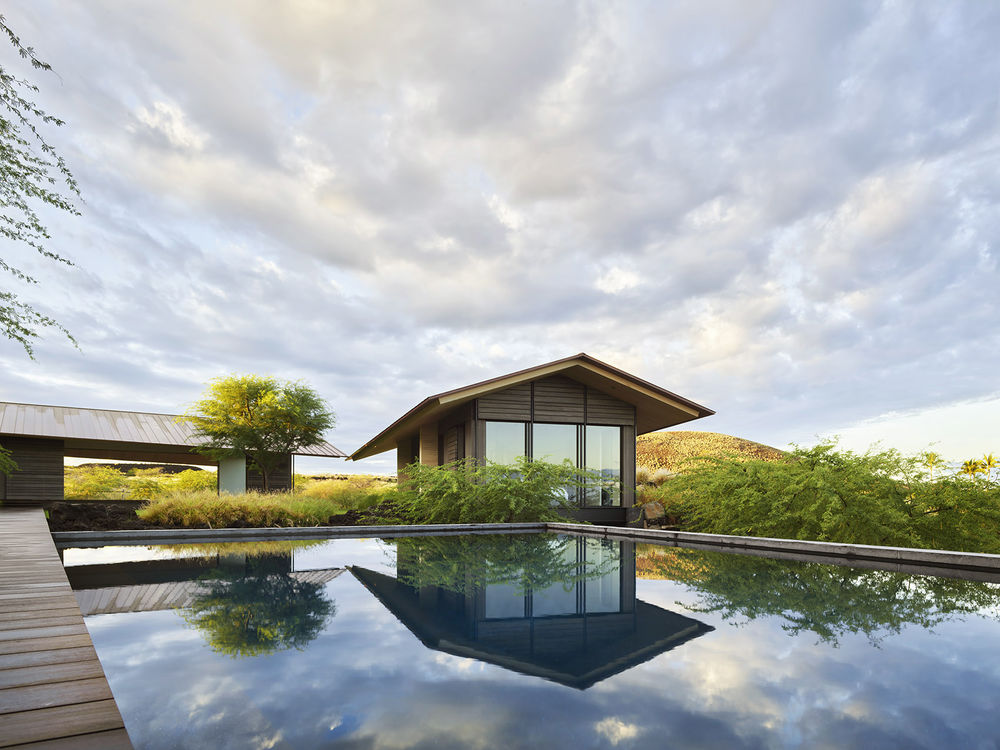
▼室外休闲平台,outdoor leisure platform ©Matthew Millman
根据建筑师Warner所说,业主在项目最开始就明确了自己的需要:“一座与众不同的住宅。度假区建筑总会落回常见建筑类型的窠臼,但是这次的业主想要一些十分不一样的东西。”在业主开放的态度下,建筑师立即提出了在夏威夷干旱区域中可以将房屋之间的流线置于室外的设计构想,利用带顶步道包裹每个单体结构。进入项目后,人们遇到的第一栋建筑师面积为215平米的主屋,包含客厅、厨房、家庭房等共享空间。穿过这栋建筑后,人们便进入了庭院,两侧均为居住区。一侧是面积为92平米的大套间;另一侧则是设有一排卧室的长屋,面积约为140平米,可供家人和客人留宿。每间卧室都设有直接与中央草坪相连的出入口,卧室内的浴室都配置了属于自己的室外喷淋,这是该项目的一个独特之处。
According to Warner, the clients made it clear from the beginning what they really wanted: “A house like no other. Resort community architecture tends to fall back on a commonality of building types, but these clients wanted something very unique.” With this open attitude, they bought in immediately to the idea that a home on the dry side of Hawaii could provide circulation between rooms entirely on the outside, using covered walkways that wrap around each of the individual structures. The first building you encounter is the main hale (2,318 square feet), which contains the shared spaces: living room, kitchen, and family room. Passing through this building you arrive at the courtyard, and flanking the courtyard on both sides are the living quarters: on one side, a single hale for the grand bedroom suite (995 square feet), on the other, a long hale with a row of additional bedroom suites for family and guests (1,504 square feet). Each bedroom opens directly onto the central lawn. Each of the en suite bathrooms has its own shower (five in all), and uniquely, not a single shower is indoors.
▼主屋,两侧的门可以完全打开,main house, the doors and the two sides could be fully open ©Matthew Millman
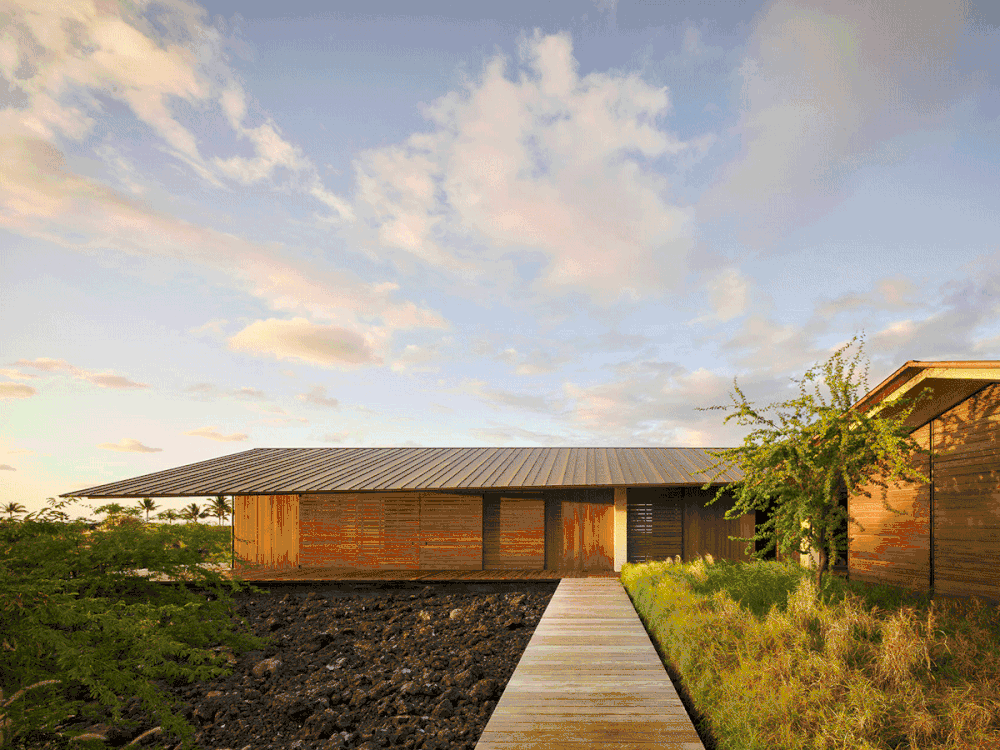
▼从主屋看向室外自然景观,view to the landscape from the main house ©Matthew Millman
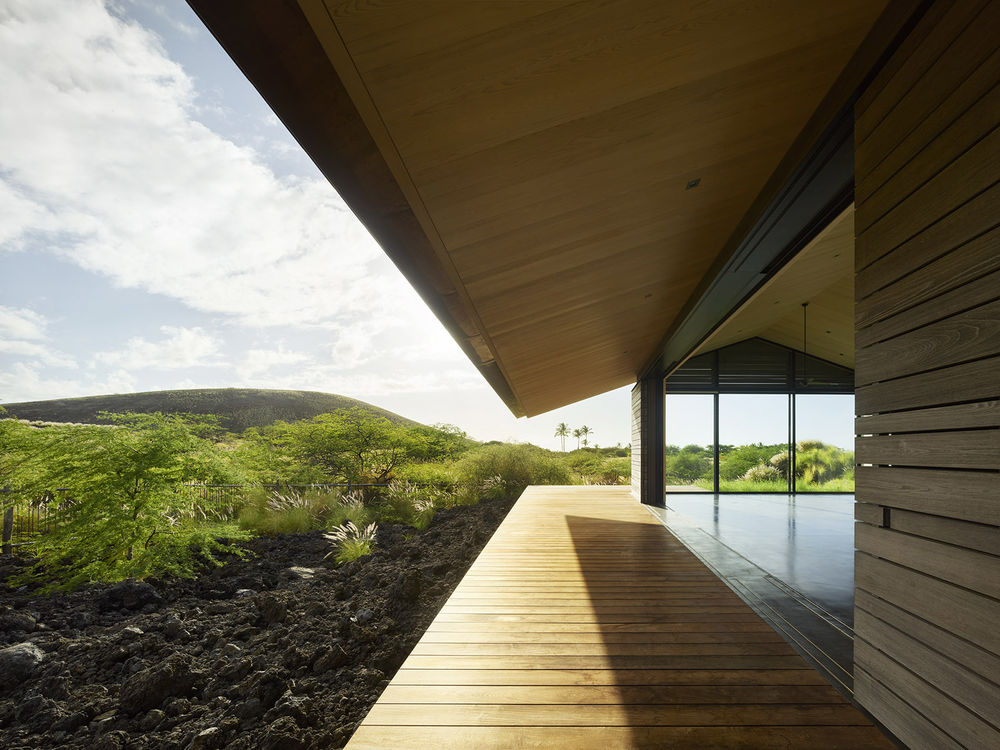
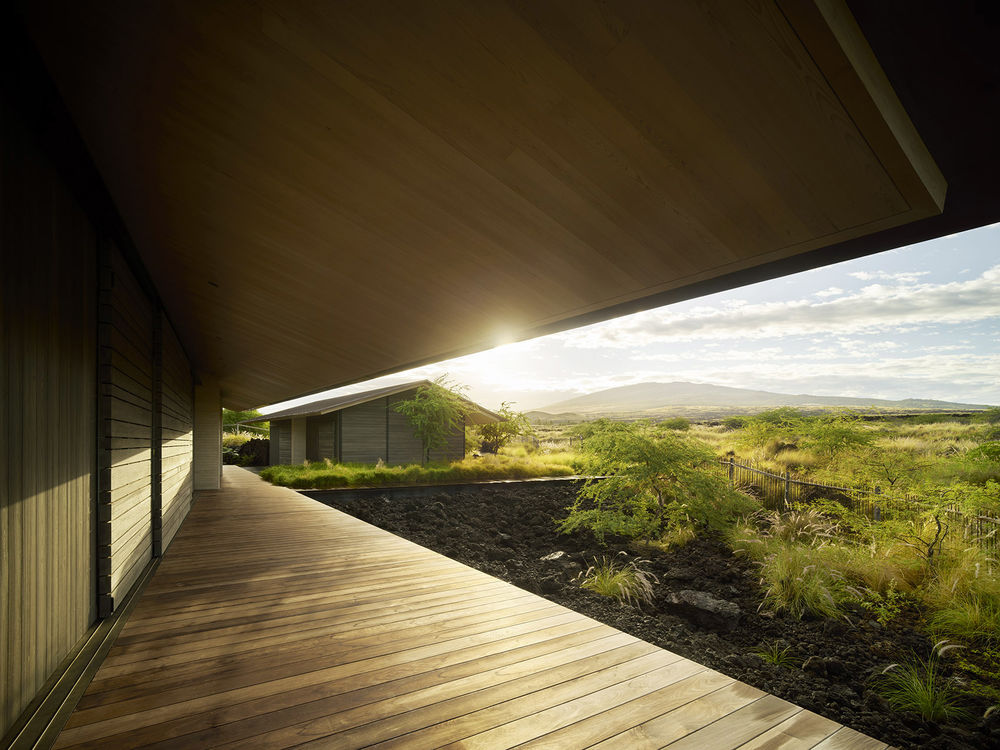
▼带有室外喷淋的独特浴室,unique bathroom with outdoor shower ©Matthew Millman
每个主要房间、包括卧室,都设置了巨大的谷仓门。这些门完全打开时,室内外空间之间几乎毫无区别。起居室的两侧均采用此种设计,使得景色不受阻挡地从山峦涌入大海,横扫整个空间。这些门由带缺口的木板制成,当人们为了私密或遮阳而将其关闭时,依然有阳光和空气可以滤入。夜晚,室内的灯光从这些缺口渗出,建筑看上去如同温馨闪烁的灯笼。
All of the main rooms, including the bedrooms, are equipped with large barn doors, so that when fully opened there is little distinction between inside and out. The living room has this feature on both sides, allowing the landscape to sweep through the house from the mountains down to the sea. These doors were fabricated with gapped boards, so that when they are closed for privacy or shade, fresh air and light can still filter through. When lit from inside at night, the open gaps give the buildings a resemblance to warm glowing lanterns.
▼谷仓门上带有缺口,关闭后阳光可以照入室内,barn door composed of gapped boards, sunlight can filter in with the doors are closed ©Matthew Millman
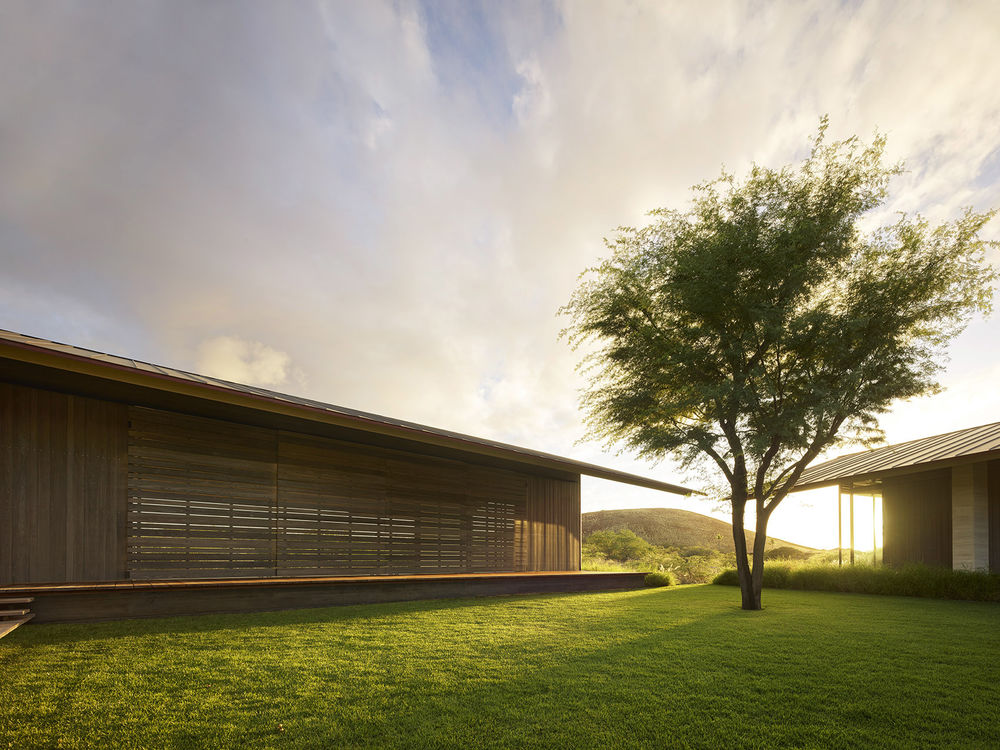
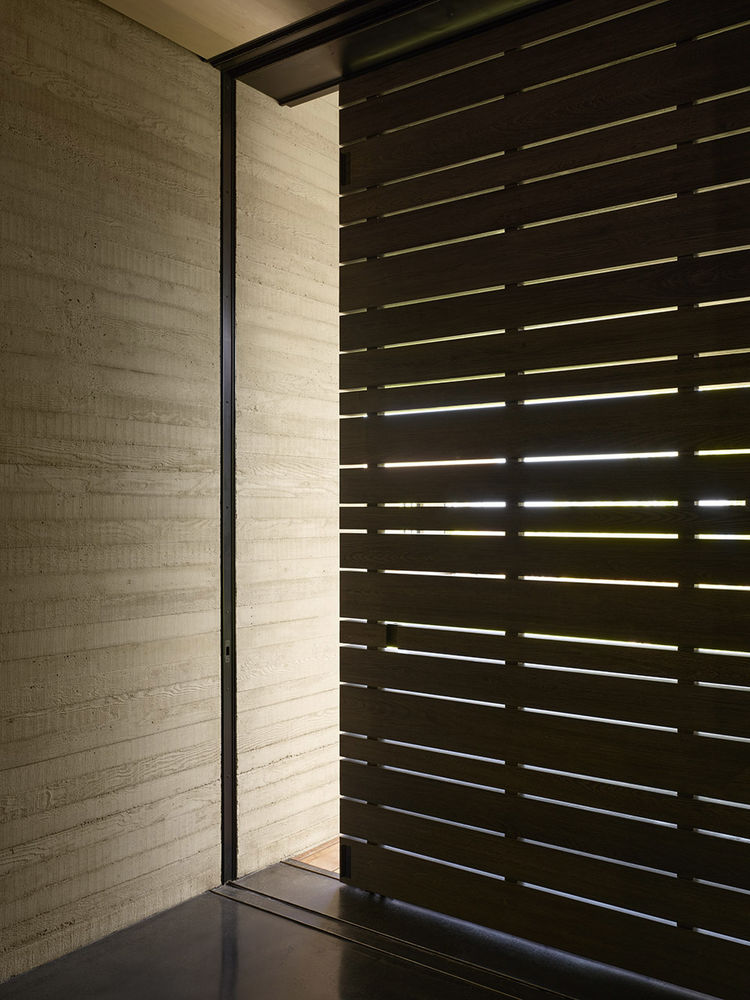
▼谷仓门细部,details of the barn door ©Matthew Millman
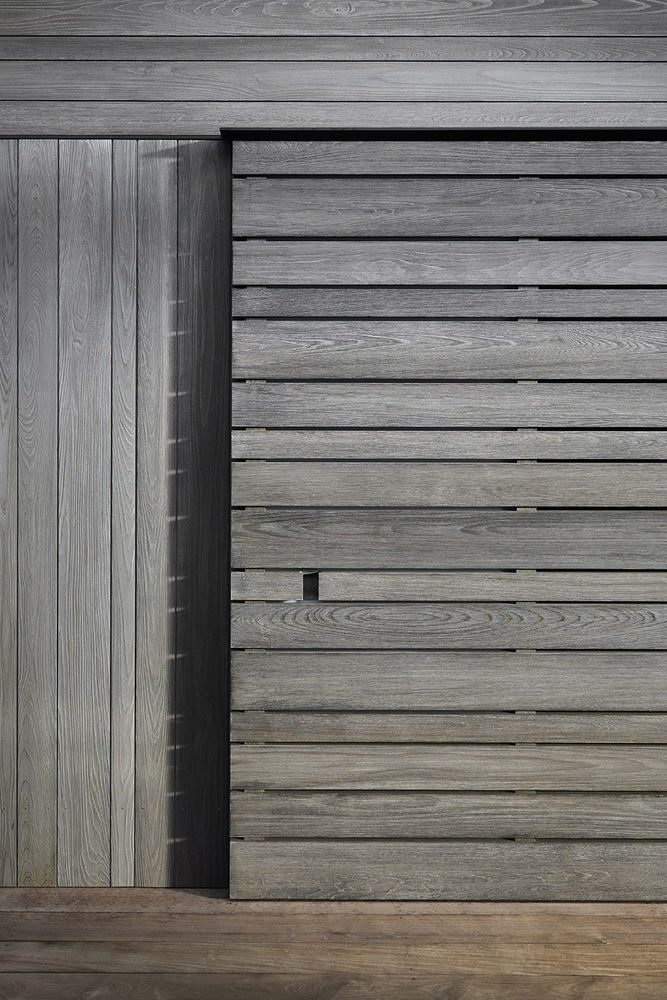
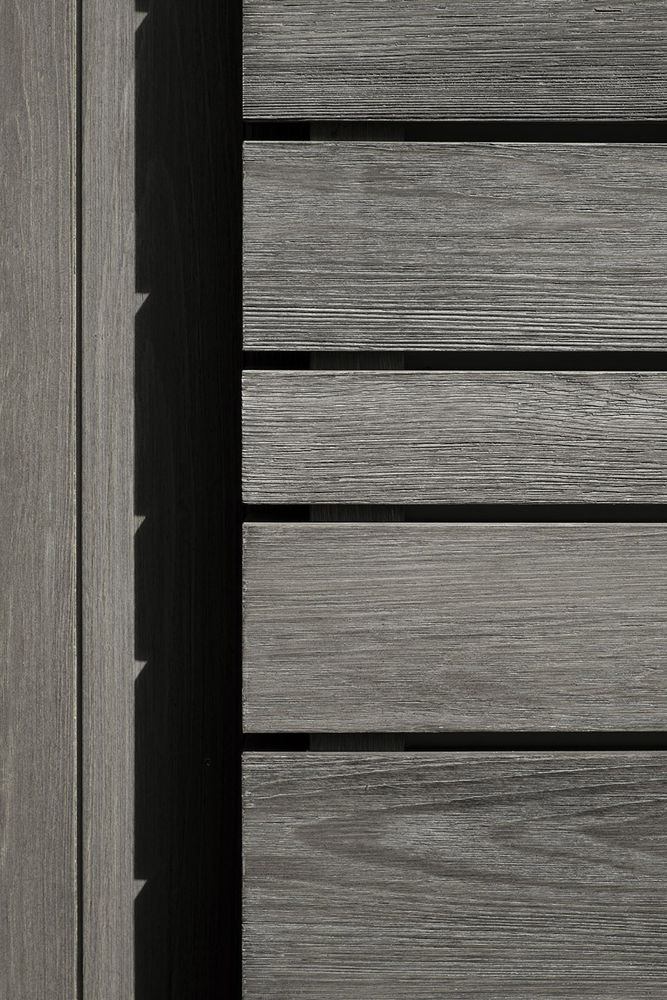
屋顶大概是项目中最有冲击力的原创视觉元素。它们呈长长的三角形,出檐一侧窄一侧宽,为需要的地方提供额外荫蔽。屋顶覆面使用宽度随机的铜板,以站缝形式咬合在一起。这种技术将常见的实用主义屋面转变成了某种复杂而有机的构造,Warner形容其纹理与椰子树的树干相仿。
Perhaps the most striking and original visual element of the project is the roofs, which are long gables with eaves designed to be narrow at one end of the building but wide at the other, carefully oriented to provide extra shade where it is most needed. The roof cladding material is copper with standing seams, but laid up in random widths. This technique converts the appearance from something fairly common and utilitarian, to something intriguing and vaguely organic, which Warner describes as being similar in texture to the trunk of a coconut palm.
▼屋檐下的空间,space under the eaves ©Matthew Millman
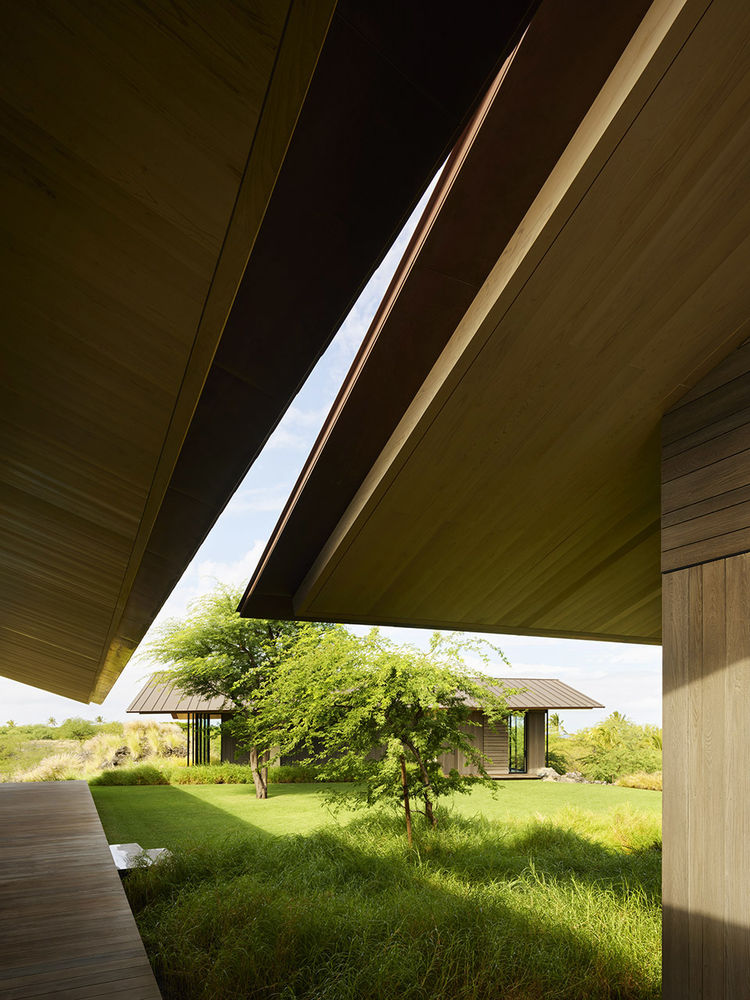
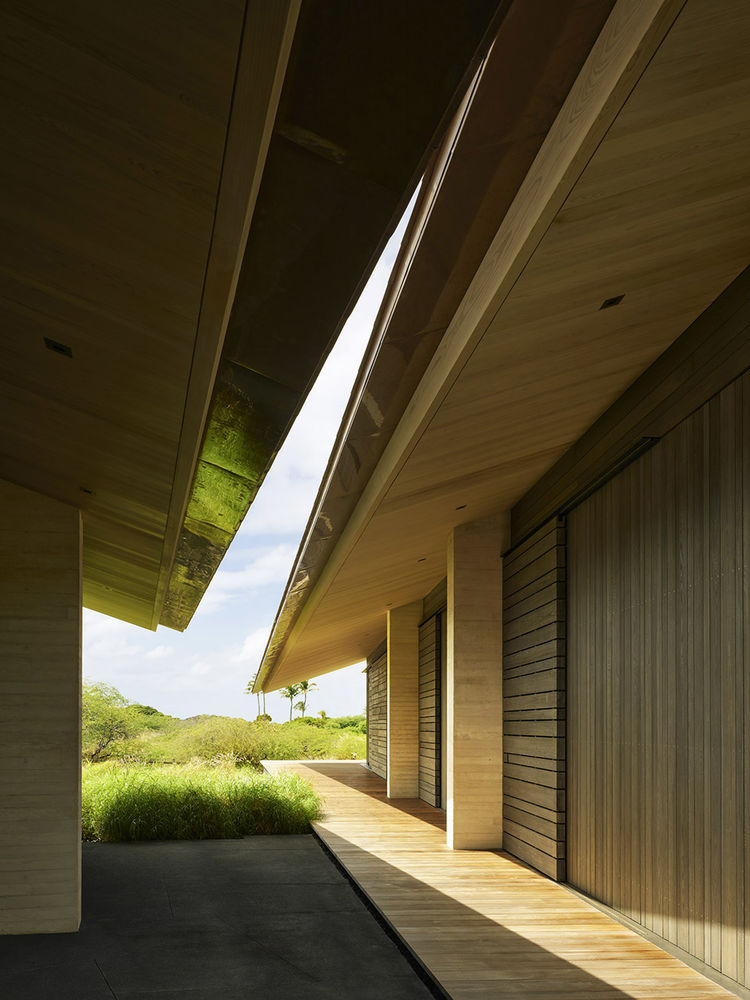
设计的目标是“一栋与众不同的住宅”,从各方面来看,Hale Mau’u都是一个成功。非凡的自然环境,创造性的场地设计,以及令人印象深刻的定制细节共同构成了一栋独一无二的岛屿度假屋,呈现出独属于夏威夷的独特。
If the goal was “a house like no other,” then by every measure, Hale Mau’u is a success. Its extraordinary natural surroundings, its novel approach to site design, and its remarkable custom detailing all add up to a one-of-a-kind island retreat. Both unique, and uniquely Hawaiian.
▼夜景,night view ©Matthew Millman

▼夜晚的建筑如同闪烁的灯笼,buildings in the night are like glimmering lanterns ©Matthew Millman
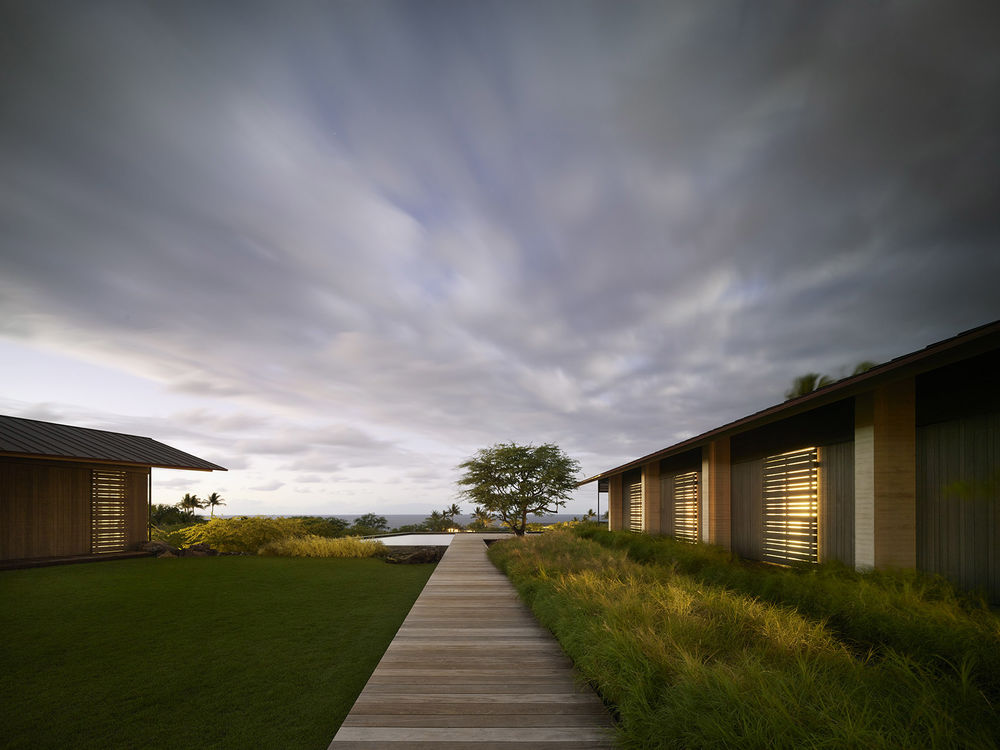
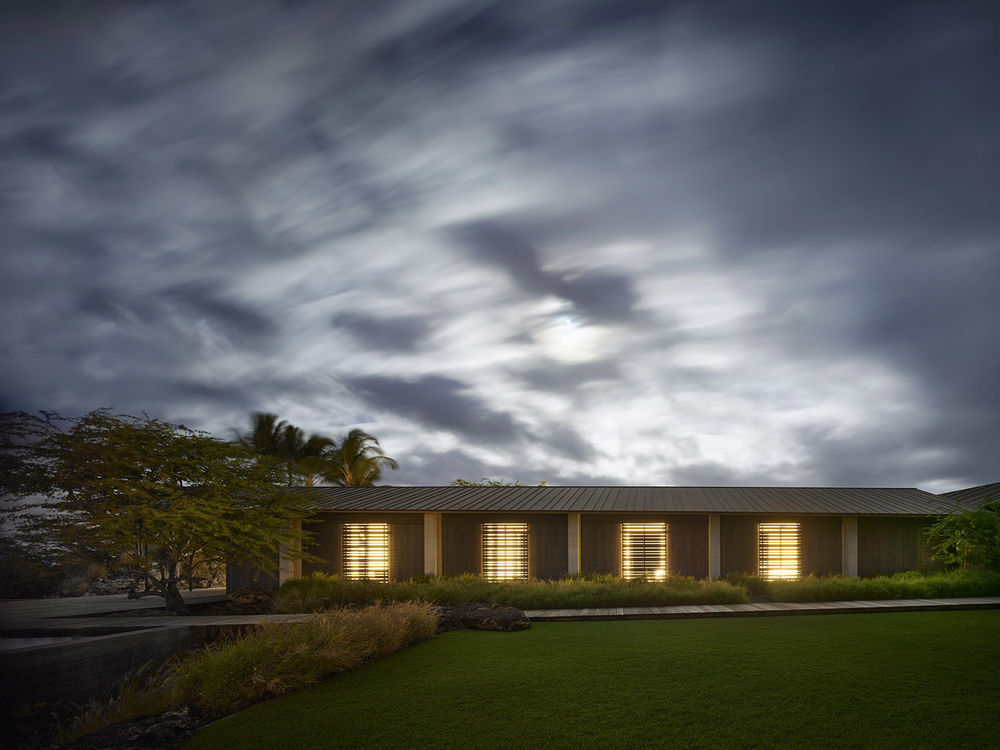
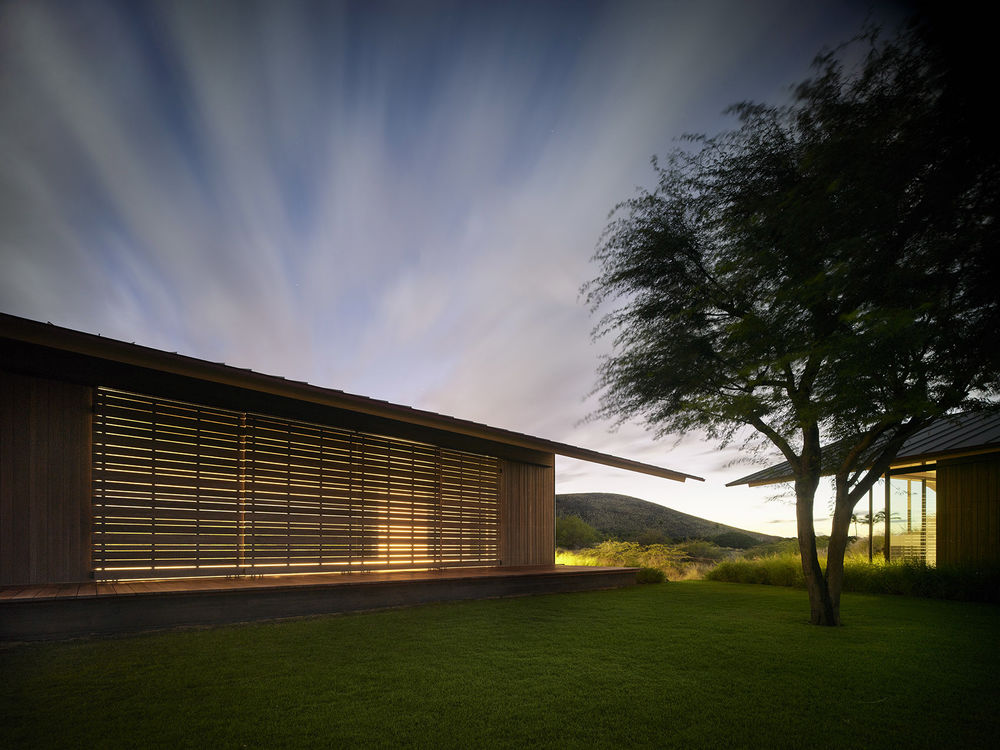
Architecture: Walker Warner Architects Principal: Greg Warner Senior Project Manager: Thomas Clapper Architectural Staff: Dan Baciuska, Matthew Yungert, Boyce Postma and Darcy Arioli
Landscape: David Y. Tamura Associates Builder: Metzler Contracting Co. LLC Lighting Design: Anna Kondolf Lighting Design Structural Engineering: GFDS Engineers Mechanical Engineering: Hakalau Engineering, LLC Electrical Engineering: Morikawa & Associates, LLC Civil Engineering: Aina Engineers Inc. Geotechnical Engineering: Geolabs, Inc Photography: Matthew Millman
Siding: Bald cypress, stained grey Exterior walls: Board-formed concrete, custom coral and graphite finishes Decking: Ipe, clear stain Roof: Copper standing seam roofing Soffits: Bald cypress, clear stain Steel doors: Painted steel doors and windows, by Jada Windows Sliding wood screens and shutters: Slatted bald cypress, stained grey, by Northstar Woodworks Exterior doors: Bald cypress, stained grey, by Northstar Woodworks Supporting columns: Painted architectural exposed steel Flooring: Polished concrete topping slab, custom graphite finish Interior walls: Plaster, custom color Ceiling: Bald cypress, clear stain Casework: Oak, stained grey Countertops: Concrete, custom finish Plumbing fixtures: Satin nickel, by Watermark Wood products supplied by Arc Wood & Timbers and finished by Jitner Painting
