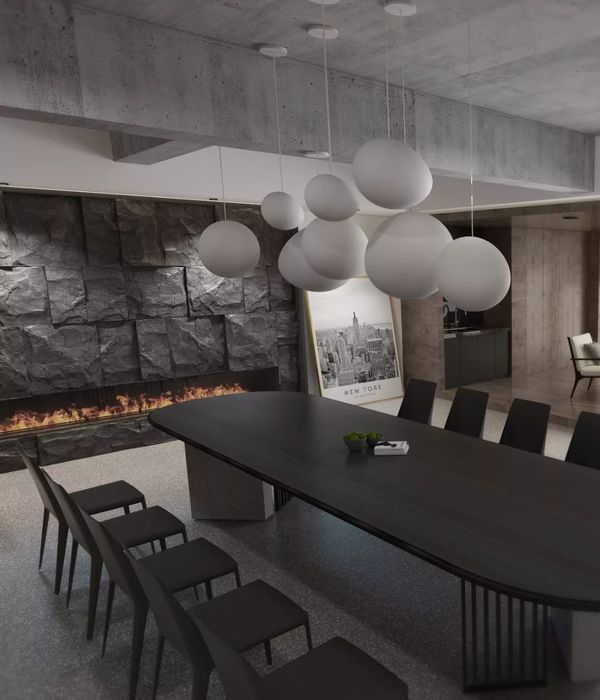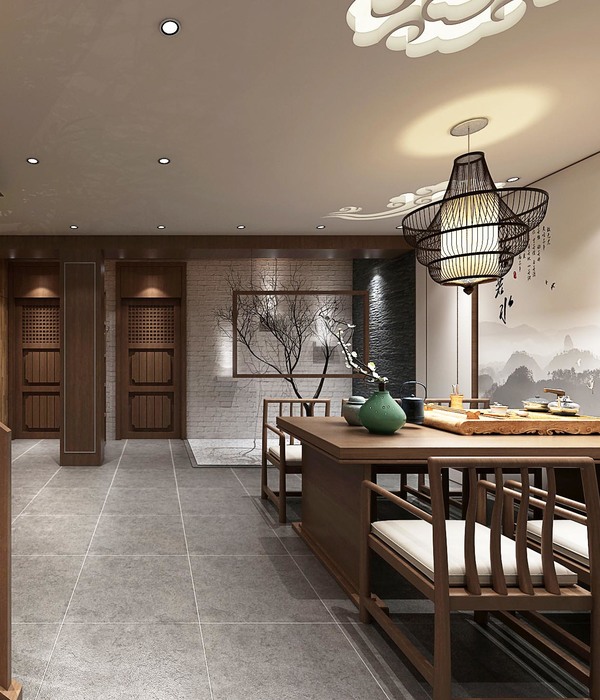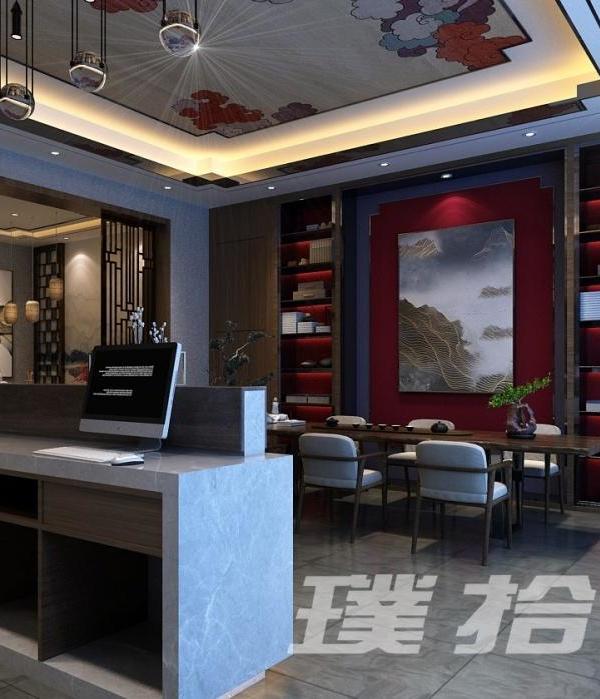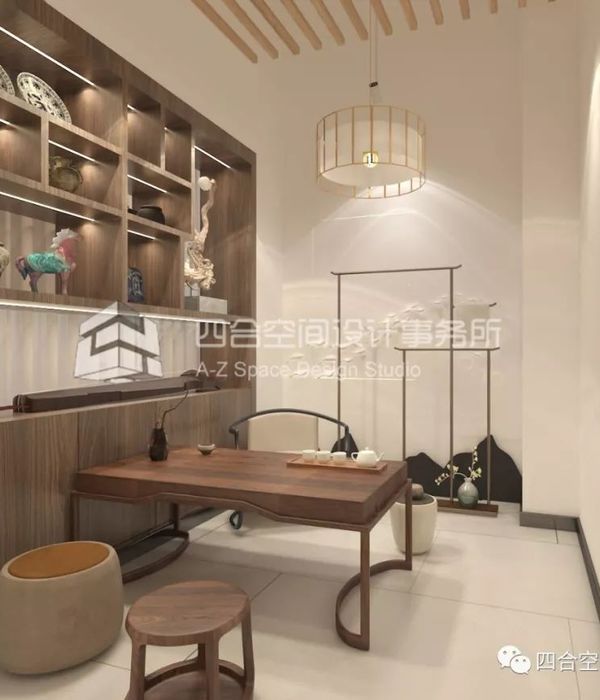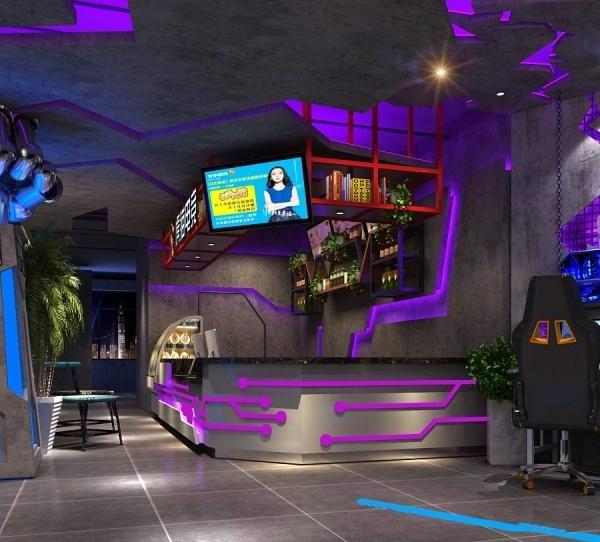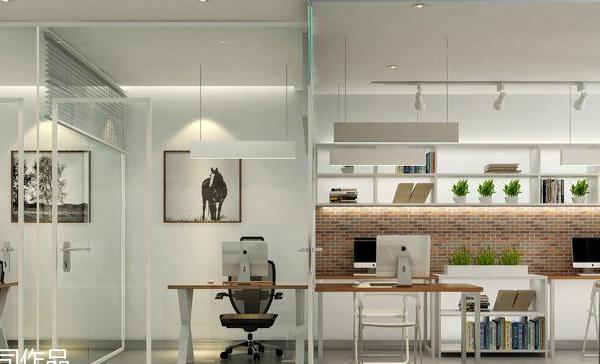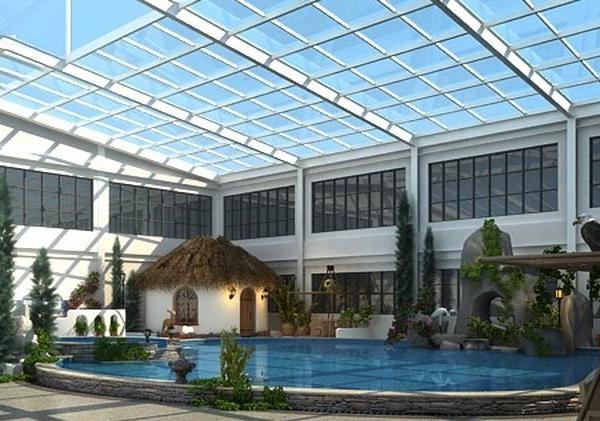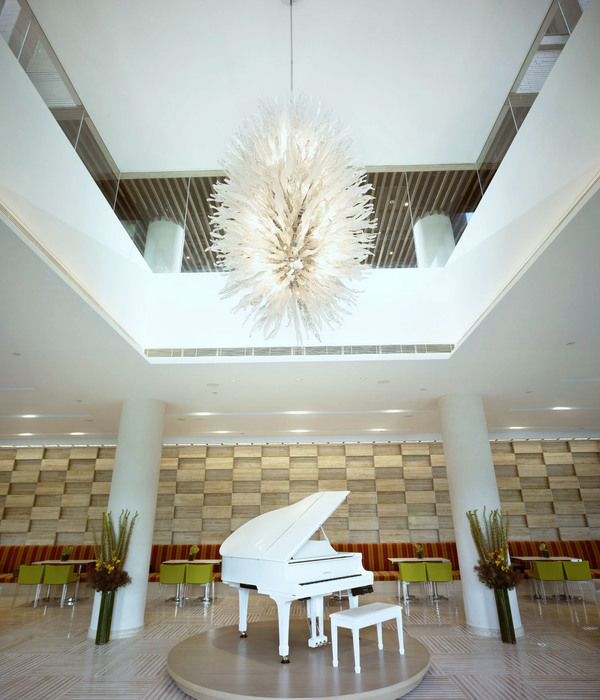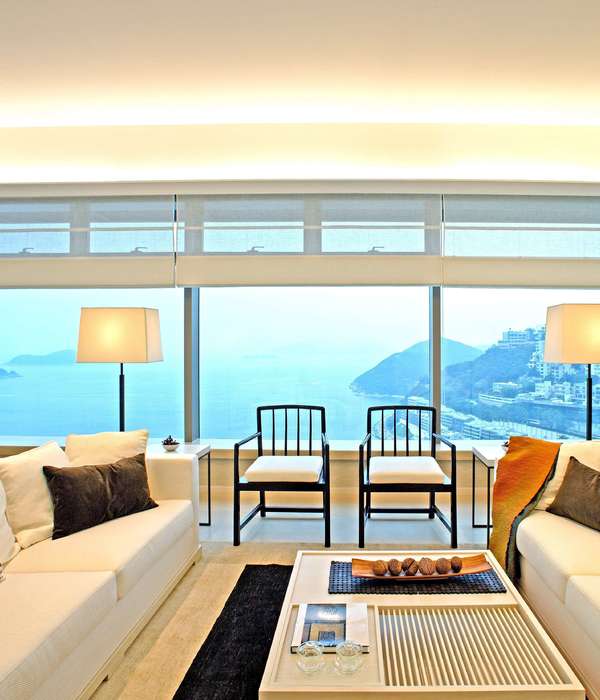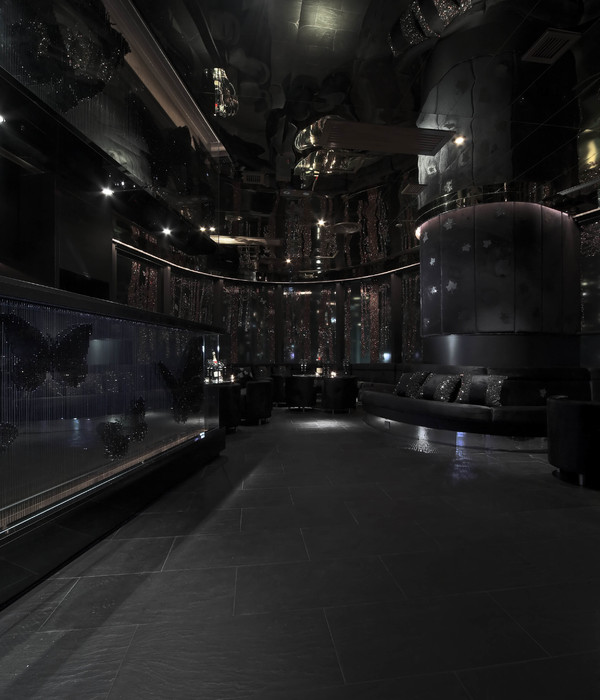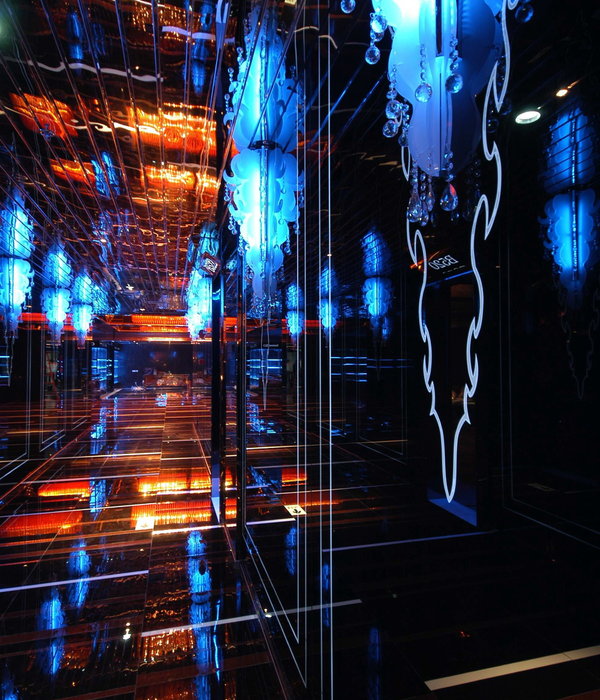当马尔代夫与以色列相遇,会是怎样一番景象?Kahi度假区以其大气又不失精致的设计回答了这一问题。
作为在以色列独此一份的休闲胜地,该项目将精确的真实性作为整个设计的重心,并点缀以充满现代感的元素,使度假区在声名远播的同时又不失游玩的乐趣。
What does it look like when the Maldives meet Israel? “Kahi – Resort and Events” answers this question with a spectacular design and careful planning in a first-of-its-kind space in Israel.
The project, led by architect Yaron Eldad, puts precise authenticity at the forefront of the design, with modern and contemporary touches that make the resort both prestigious and effortlessly fun.
▼项目鸟瞰,Aerial view © Oded Smadar
建筑的鸟瞰展现出完美的对称性,在植被的衬托下犹如一处电影中的场景。两个宴会厅各自附带一个庭院,且配备了私人的小屋,与背景中的主建筑相连。从规划的角度出发,这样的布局方式既能够满足审美的需要,又方便了人们的使用——每位房主都会认为自己得到了最美的一处场地。
From the bird’s eye view, perfect symmetry is revealed, combined with vegetation that seems to have been taken from a magnificent film. The symmetrical design presents 2 banquet halls with 2 courtyards, each with its own guest cabins and in the background connects the main building. It is a design planning decision as well as a decision that meets both an aesthetic need as well as a human need, so that every event owner will feel that he has received the most beautiful hall.
▼木屋与背景中的主建筑相连 © Oded Smadar Guest cabins are connected with the main building in the background
人们可以通过漂浮在水面上的栈桥进入场地,并由此通向不同的小屋。这些小屋的支承柱从水中抬升,就像在遥远的岛屿上一般——这也是整个设计的灵感来源。葱郁的植被加强了岛屿的概念,同时也为客人创造了私密且阴凉的空间。
The entrance is a floating wooden bridge, surrounded by water from which the pillars of the huts emerge, just like in the distant islands that were the inspiration. The vegetation reinforces the concept as well as creates privacy and shading.
▼俯瞰连接木屋的栈桥,Aerial view to the roof and the bridge © Oded Smadar
小屋的主要功能是为客人在活动结束后提供贴心的水疗服务和住宿。屋外环绕着装饰性的水池,在场地中营造出令人惊叹的美妙体验。小屋的建造主要使用了自然且真实的材料,如稻草、竹子和木材等,并在背景处增加了具有工业感的元素。每间屋子都设有一个玻璃护栏,为空间赋予了透明度。露台的外沿还安装了保护网,在提供安全性的同时也可以作为吊床使用。
The cabins are designed for pampering spa treatments and accommodation after the event. They are surrounded by an ornamental pool with breath-taking beauty that sharpens the design concept. Their architecture combines natural and authentic materials such as straw, bamboo and wood, with industrial materials incorporated in the background. Each cabin has a glass railing that allows transparency, literally, with a double-function mesh – both serves as a hammock, and also serves as a safety element.
▼从水池望向宴会厅、主楼和小屋,View to the banquet hall, the main building and the cabins from the pool © Oded Smadar
▼小屋外观,Cabin exterior view © Oded Smadar
▼从栈桥进入小屋,The floating wooden bridge © Oded Smadar
▼玻璃护栏和保护网,The glass railing and the double-function mesh © Oded Smadar
▼主楼走廊,Corridor of the main building © Oded Smadar
主楼位于木桥的尽头,和小屋一样,采用了白色的石膏墙。宾客可通过主楼进入令人印象深刻的、以天窗照亮的中庭空间。位于接待台后方的围栏是由垂直的耐候钢条制成,为空间增添了更加现代的气息。
At the end of the bridge is the main building, covered with white plaster as the walls of the cabins. It promotes the entrance to an impressive atrium with a skylight ceiling from which the sky is seen. The railing behind the impressive reception desk is made of vertical corten bars that add a contemporary touch to the concept.
▼接待台,Reception © Oded Smadar
▼中庭以天窗照亮,The atrium with a skylight ceiling © Oded Smadar
除了接待区域外,主楼的首层还设有一个厨房,且可以直接通向两个宴会厅、办公区、品酒室、休闲室和带泳池的屋顶。屋顶平台可用于举办私人活动,且享有俯瞰山谷空地的迷人视野。
In addition to the reception, the main building hosts on the ground floor a kitchen that has access to the 2 halls, offices, tasting rooms, lounge, bar, and roof with a pool where intimate events take place with stunning views overlooking the open spaces of the valley.
▼户外平台,Outdoor terrace © Oded Smadar
▼木栈道,Wooden deck © Oded Smadar
▼小屋侧立面,Lateral facade of the cabin © Oded Smadar
每个宴会厅都带有一个后院,使活动得以扩展至室外。庭院的地面以混凝土铺设,并间断种植着高大的热带植物,为整个建筑群提供了一层绿色的屏障,从而营造出一个隔绝于外部的隐蔽世界。
Each hall has a backyard for continued outdoor hospitality. It is paved with concrete in which openings have been opened for tall and tropical plants that creates a kind of screen over the entire complex and delimits it with its own world, which is separate from the world around it.
▼后院,Backyard © Oded Smadar
▼从后院望向宴会厅,View to the banquet hall from the backyard © Oded Smadar
▼夜景,Night view © Oded Smadar
▼平面图,Plan © Yaron Eldad Architecture & Interior Design
▼剖面图,Section © Yaron Eldad Architecture & Interior Design
{{item.text_origin}}

