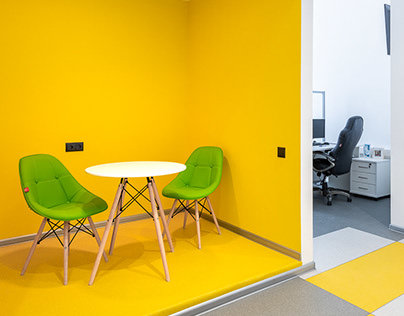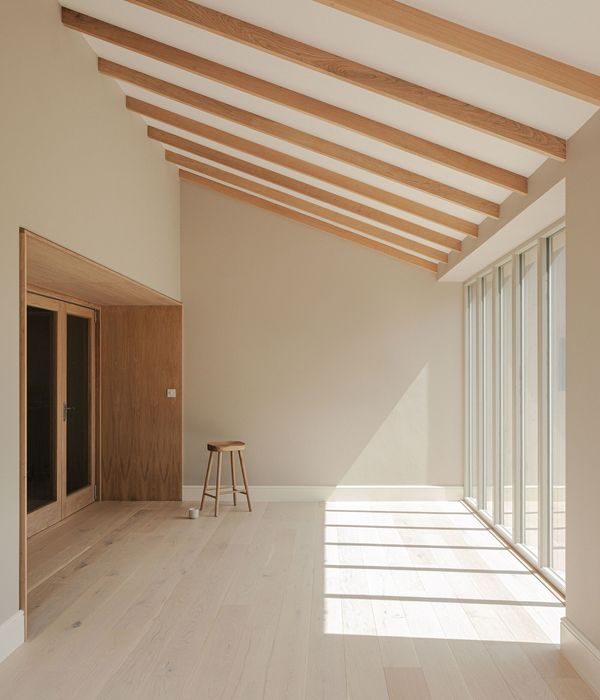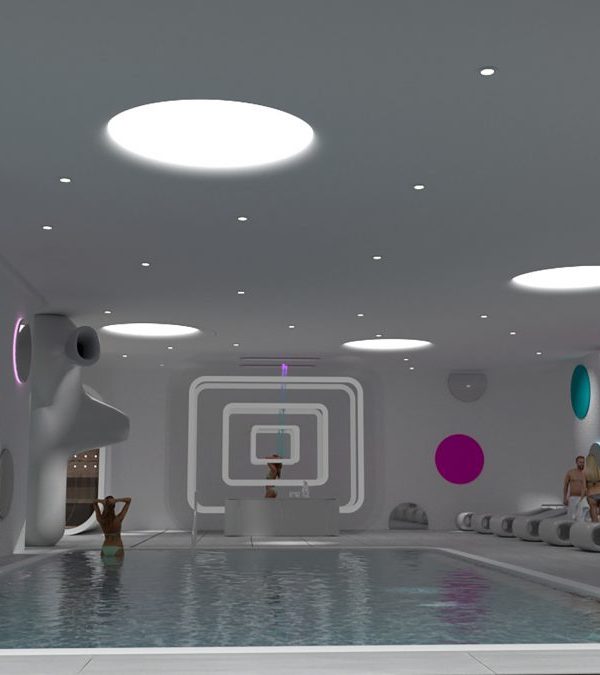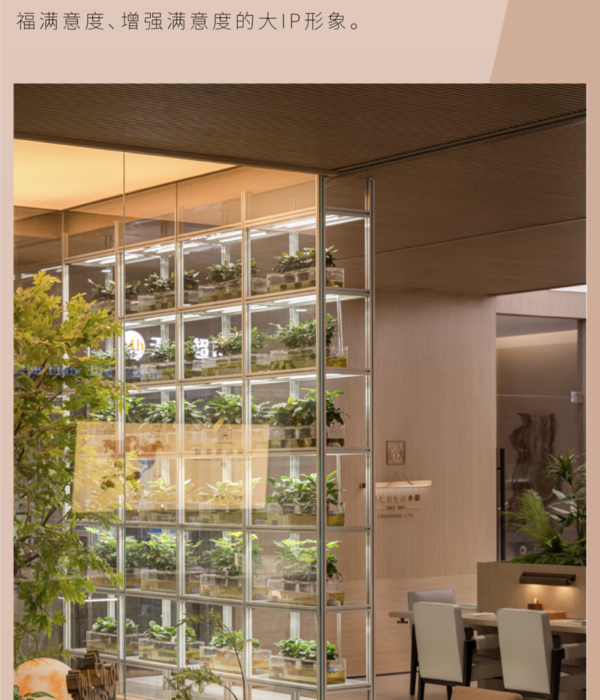- 项目名称:南岸美村乡村生态博物馆
- 位置:四川省成都市大邑县安仁古镇
- 业主:西部华侨城成都安仁华侨城文化旅游开发有限公司
- 项目时间:2019年4月-9月
- 项目规模:建筑面积348.19平米,景观面积3800平米
- 设计单位:东南大学建筑运算与应用研究所,东南大学建筑设计研究院有限公司
- 主持建筑师:唐芃,李飚
- 设计团队:宋哲昊,张琪岩,张柏洲,吴浩东,胡震宇
- 施工图配合:俞海洋,杨波,赵元,史海山
- 数控加工:南京耀阳科技有限公司
- 摄影:许昊皓,王笑
项目位于四川省西部地区,建筑师读取了川西林盘的建筑和景观特征,在原有农舍的基础上进行优化和扩建。设计的理念是尊重乡村原有的院落围合的建筑形式与树木围绕村舍的田园景观,挖掘原生态的乡村记忆,并为村民提供阅读,集会和村党群办公场所。
In Dayi county, Sichuan province, a place with unique rural memories was designed to provide a space for farming activities displaying, villagers’ assembly, reading, village party and group official business. The architects read the architectural and landscape features of the forest in western Sichuan, optimized and extended the design based on the original farmhouse. The concept is to respect the original rural courtyard enclosed architectural form and the rural landscape with trees surrounding the village, so as to excavate the rural memory of the original ecology.
▼项目及周边环境,context of the project ©许昊皓
▼鸟瞰,aerial view ©许昊皓
▼隔荷塘远眺,view form the other side of lotus pond ©王笑
为此,主体建筑的设计遵循原有农舍的建筑面貌,采用川西民居的一般做法。建筑为一层双坡屋顶砖混木梁架结构形式, 白墙灰瓦,红砖柱。只是在考虑室内采光的基础上,将屋顶的梁架做了些许提升,让光线从高侧窗进入室内。室内设计尽量避免二次装修带来的装饰,采用原木清漆,砖墙面+白色粉刷,以及清水混凝土地面和水磨石地面相结合的方式,充分体现农舍的原有风貌。
For this reason, the design of the main building follows the architectural features of the original farmhouse and adopts the general practice of the dwellings in western Sichuan. The building is a one-story brick-concrete structure with double-sloping timber roof frame, and it has white walls, gray tiles and red brick columns. Considering the indoor lighting, the roof beams are slightly raised to allow light to enter the house through the high side windows. The interior design tries to avoid the decoration brought by the second decoration, and adopts the original wood varnish, brick wall, white paint, as well as the combination of clear water concrete floor and terrazzo floor, which fully reflects the original style of the farmhouse.
▼分解图,analyze diagram © 东南大学建筑运算与应用研究所,东南大学建筑设计研究院
建筑的北侧拥有原生态的乡村水体景观,景观处理上主要人行和车行入口均朝东且临近道路,北面留出面向水体的广场,并设计了摩尔纹动态记忆墙,配合人们的行走路线和建筑内外视线形成独特的活动景观。摩尔纹动态记忆墙的图案再现了川西乡村特有的林盘生态环境和劳作场景,为当代乡村艺术建设示范的南岸美村增添了独特的乡村记忆。
On the north side of the building, there is the ecological rural water landscape. The main pedestrian and vehicle entrance are facing east and close to the road, and the north side leaves a square facing the water body. A Moiré Pattern Dynamic Wall is designed to form a unique activity landscape with the people’s walking routes and the views inside and outside the building. The pattern of the wall reproduces the local forest ecological environment and work scenes in the western Sichuan countryside, and adds a unique rural memory to the Nan-an-mei Village as demonstration village of the contemporary rural art construction.
▼建筑风貌与周边环境相得益彰,the building and environment complement each other ©许昊皓
摩尔纹现象常见于数码照相机或者扫描仪等设备上,当感光元件像素的空间频率与影像中条纹的空间频率接近时,可能产生一种新的波浪形的干扰图案。空间频率略有差异的条纹叠加,由于条纹间隔的差异、重合位置会逐渐偏移,继而形成摩尔纹现象。图案由几部分动作组成,根据需要调整条纹状格栅的缝隙与实体的比例,以此生成条状格栅,使得当人眼透过格栅缝隙看到其中一帧动作的图像时,另两帧动作的图像会刚好被遮挡住。进一步以相同比例的条纹格栅为蒙版,将每一帧的图案切割成条状的线图,按照动作顺序拼合图案,就会得到完整的动图图案。当格栅以合适的速度移动,人眼会随着其位置的变化陆续看到动态图像,即会产生图案循环活动起来的错觉。
The moiré effect is commonly found in digital cameras or scanners, etc. When the spatial frequency of the sensor pixels is close to the spatial frequency of the stripes in the image, a new wavy interference patterns may be created. The superposition of stripes with slightly different spatial frequencies, due to the difference in the spacing of the stripes, will gradually shift the coincident position, and then form the moiré effect. The pattern consists of several parts of the action, and the ratio of the slits of the striped grille to the solids is adjusted as needed to generate the striped grille. So that when the human eyes see the one of the frames of action through the grille slits, the other two frames of action will just be obscured. Furthermore, using a striped grille of the same proportion as a mask, cutting each frame into striped drawings, and fitting the patterns together according to the sequence of actions, designer will obtain a complete animation pattern. When the grille moves at the right speed, the human eye will see the dynamic image along with the change of its position, which will create the illusion that the pattern is cyclically active.
▼摩尔墙分解图 analyze diagram of the wall © 东南大学建筑运算与应用研究所,东南大学建筑设计研究院
由这一原理出发,基于运动错觉现象,利用物体条纹状间隔使图案活动起来,装置需包含外侧条纹状格栅和内侧特殊图案两个基本组成部分,透过移动中的条纹格栅观察图案即会产生动态错觉效果。摩尔纹效应的观察一般通过孔洞板的移动来实现,但依据相对运动原理,通过人的行走来实现人眼与孔洞的相对移动,也会产生摩尔纹现象。
Starting from this principle, using the object stripe-like spacing to make the pattern active based on the motion illusion phenomenon, the device should contain the outer stripe grille and the inner side of the special pattern of the two basic components. Through the moving stripe grille, visitors will observe the dynamic illusion effect. The observation of the moiré effect is generally realized by the movement of the hole plate, but according to the principle of relative motion, the relative movement of the human eye and the hole by walking can also produce the moiré effect.
▼ 摩尔墙整体图案 patterns of the wall © 东南大学建筑运算与应用研究所,东南大学建筑设计研究院
▼摩尔纹动态效果原理图,Schematic diagram of moiré dynamic effect © 东南大学建筑运算与应用研究所,东南大学建筑设计研究院
摩尔纹动态记忆墙基于摩尔纹和运动错觉的原理,通过”数字链”技术完成设计和图像处理、并联动数控加工,最终以全长近50m的墙面呈现出一幅山水人家、茂林修竹的隽永画面。画面中有农户耕种,母子归家,白鹭飞掠,野鹿闲步等,它们随着观者的脚步一同漫步乡间,也仿若被赋予生命,呈现别致的动态视觉效果。本项目配合乡村生态博物馆的设计,在”数字链”技术指导下完成了围墙整体结构构件及68张墙面板的背景图案和动态图像的设计处理及加工预制。沿墙外观看时,观者透过特制的格栅孔洞在不同时刻看到图案不同的定点动作,进而在不断走动中产生图案同自己一起活动着的动态视错觉。
Moiré Pattern Dynamic Wall is based on the principle of moiré effect and motion illusion,. Through the “digital chain” technology to complete the design and image processing, and linkage CNC processing. The final wall is nearly 50m, presenting a meaningful picture of farmhouses, forest and bamboo landscape. In conjunction with the design of the Country Ecology Museum, the project is guided by the “digital chain” technology to complete the design and pre-fabrication of the structural components of the wall and the background patterns and dynamic images of the 68 wall panels. When viewed from outside the wall, the viewer can see the different fixed-point movements of the patterns at different moments through the holes in the special grille, and then move around to create the dynamic illusion that the patterns are moving together with themselves.
▼摩尔墙近景 view from the road ©许昊皓
在空间操作上为体现当代性,又采用了在既有农舍空间中穿插“记忆盒子”的处理手法。主体建筑的东门、北门,展厅内部朝向庭院的小空间,主要展示空间屋顶向上开启的天窗等,都是插入的记忆的盒子。其材料为耐候钢板,玻璃等非传统材料,提示建筑的当代性,并很好地满足了内外穿越,景观视线,实物展示,以及室内采光等特殊的空间要求。
The designers intersperse “memory box” in the existing farmhouse space, including the east door and the north door of the main building, the small space inside the exhibition hall facing the courtyard, and the skylight upwards on the roof in main exhibition space. The materials are weather-resistant steel plate, glass and other non-traditional materials, which suggests the contemporary of the building. And these materials well meet the special spatial requirements such as internal and external crossing, landscape view, exhibition, and indoor lighting.
▼展示空间,exhibition space ©许昊皓
▼“记忆盒子”,”memory box” ©许昊皓
▼展示空间天窗,skylight in exhibition space ©许昊皓
隔荷塘远眺摩尔墙,只见奇峰罗列、水木明瑟、白云深处有人家,引人走进这别有洞天的乡村记忆馆;沿小径蜿蜒而入,农人、黄牛、白鹭、竹林、鹿群都随着观者在墙面本身组成的一幅山水画背景中缓缓而动。这一幅栩栩如生的悠长画卷与川西田园风光相映成趣、引人入胜,不仅是数字生成技术在当代建筑景观设计中的绝佳应用,更是通过数字化技术展示社会主义新农村建设成果的一份生动形象的答卷。
This project is not only an excellent application of digital generation technology in contemporary architectural landscape design, but also a vivid image of the achievements of the new socialist countryside construction through digital technology.
▼夜景,night view ©许昊皓
▼摩尔墙夜景 night view of the wall ©王笑
▼摩尔墙俯视 aerial view of the wall ©许昊皓
▼总平面,site plan © 东南大学建筑运算与应用研究所,东南大学建筑设计研究院
▼剖面,sections © 东南大学建筑运算与应用研究所,东南大学建筑设计研究院
项目名称:南岸美村乡村生态博物馆 位置:四川省成都市大邑县安仁古镇 业主:西部华侨城成都安仁华侨城文化旅游开发有限公司 项目时间:2019年4月-9月 项目规模:建筑面积348.19平米,景观面积3800平米 设计单位:东南大学建筑运算与应用研究所,东南大学建筑设计研究院有限公司 主持建筑师:唐芃,李飚 设计团队:宋哲昊,张琪岩,张柏洲,吴浩东,胡震宇 施工图配合:俞海洋,杨波,赵元,史海山 数控加工:南京耀阳科技有限公司 摄影:许昊皓,王笑
Project name: Sichuan Dayi Country Ecology Museum & Moire Pattern Dynamic Wall Location: Anren Town, Dayi County, Chengdu, Sichuan Client: Western OCT Chengdu Anren OCT Cultural Tourism Development Co., Ltd. Project period: Apr. 2019-Sep. 2019 Scale: Gross built area 348.19 m2, Landscape area 3800 m2 Designer: Institute of Architectural Algorithms and Applications (Inst. AAA), Southeast University Architectural Design and Research Institute Co., Ltd. Chief architects: Tang Peng, Li Biao Design Team:, Song Zhehao, Zhang Qiyan, Zhang Baizhou, Wu Haodong, Hu Zhenyu Construction drawing: Yu Haiyang, Yang Bo, Zhao Yuan, Shi Haishan CNC machining: Nanjing Yaoyang Technology Co., Ltd. Photographers: Xu Haohao, Wang Xiao
{{item.text_origin}}












