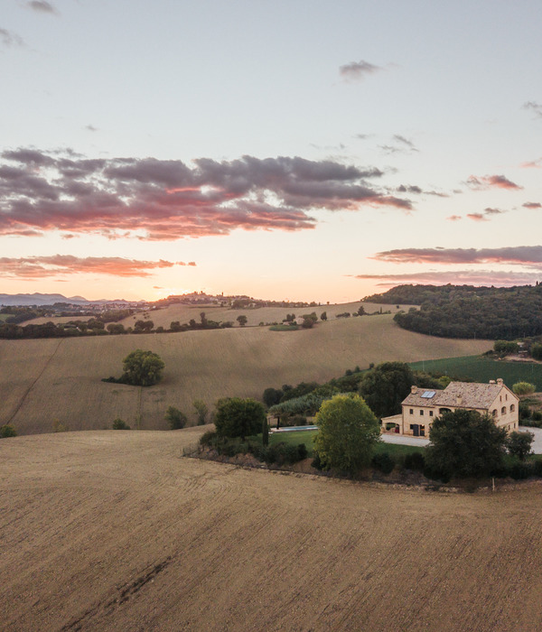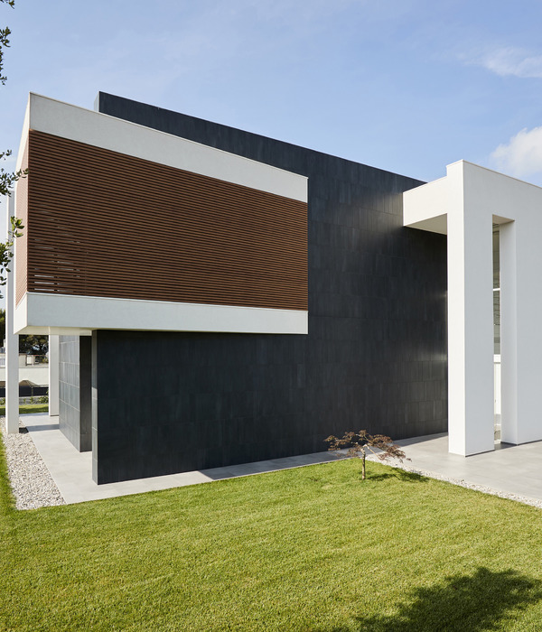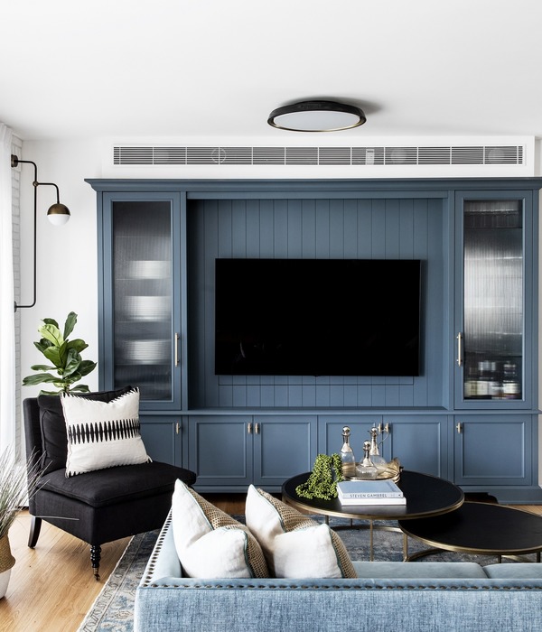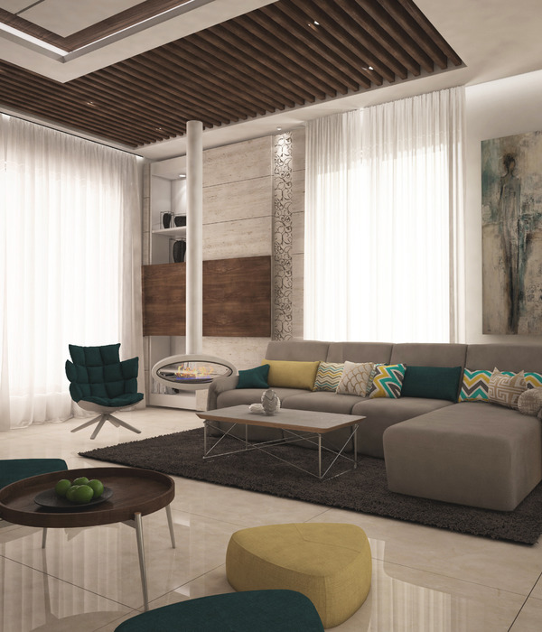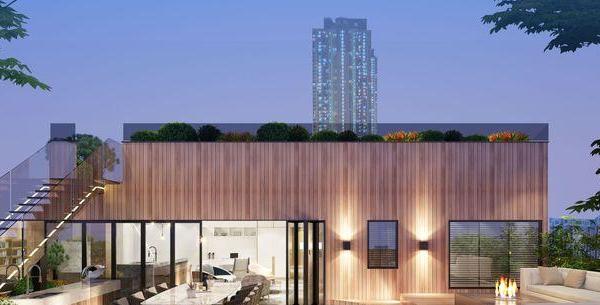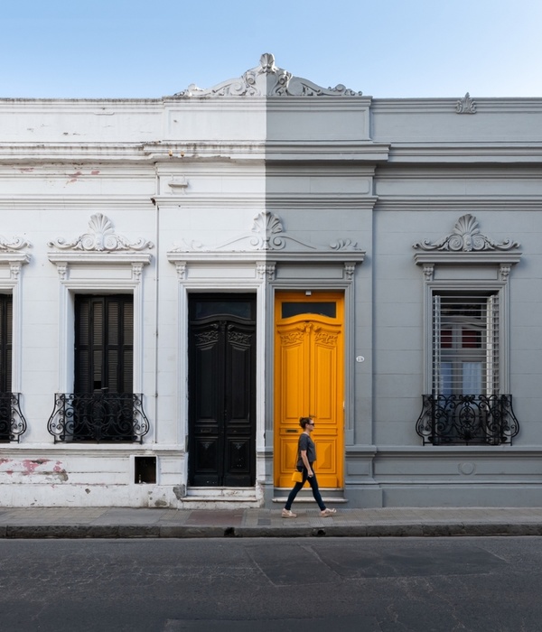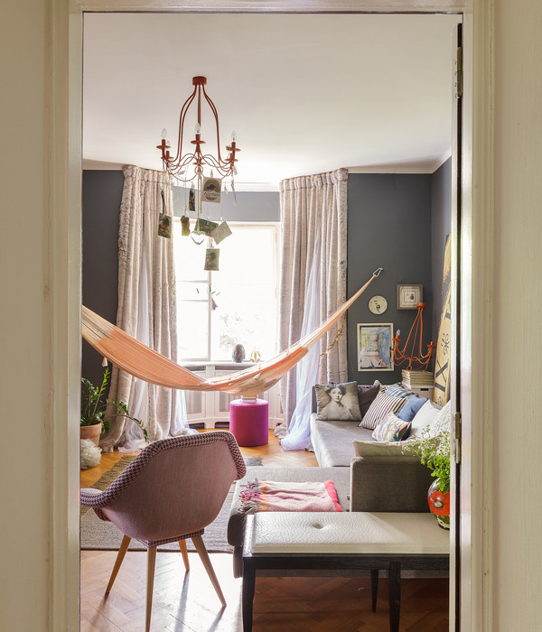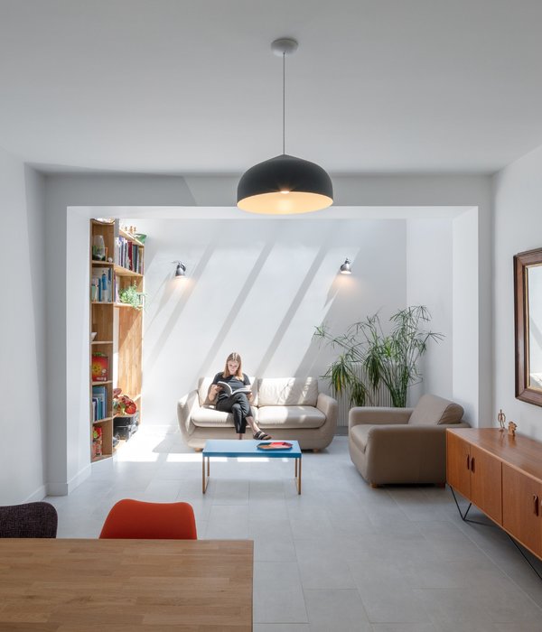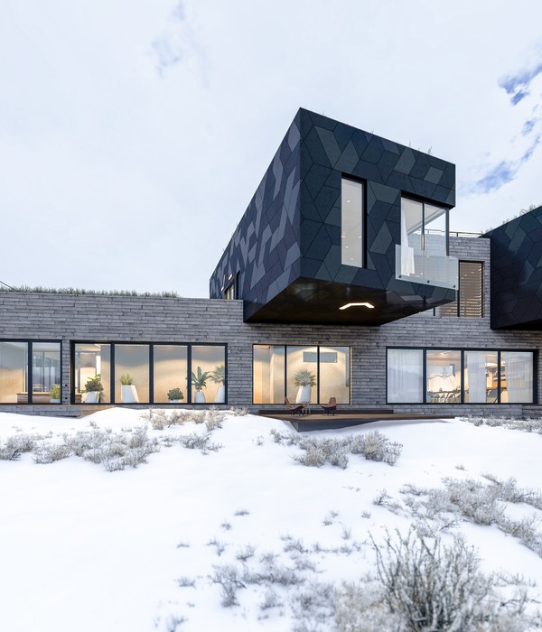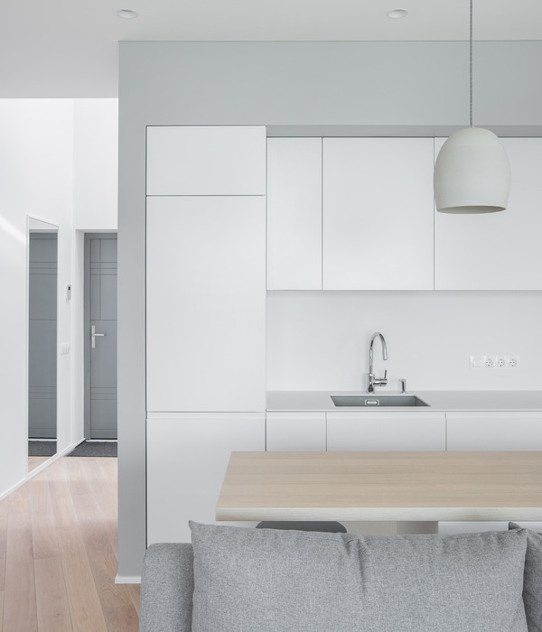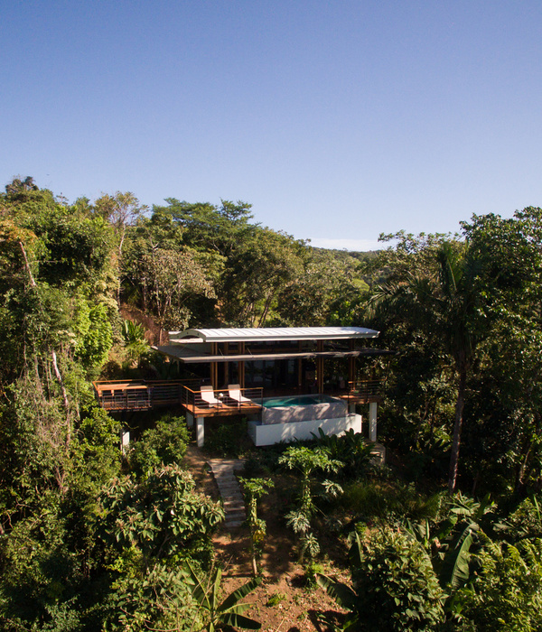Roovice近期将办公室迁至横滨关内一座拥有55年历史的商业建筑的11层,该司原来的办公室即将被拆除,加上团队一直在扩增,因此他们不得不找到新的办公地点,并且需要更加宽敞的空间。Roovice先前的办公室以家庭氛围为特色,特别注重员工放松和休息的空间。一直以来,他们拒绝工作场所只关注高效和不分散注意力的问题,反而鼓励员工把时间留给自己,并且不惜代价避免压力。该项目希望囊括多样化空间,以便团队在需要时进行社交和休息。厨房配有大柜台、客厅、小型健身房、储物柜和淋浴间,旨在让员工享受其中。
Roovice recently relocated its office onto the 11th floor of a 55 year-old commercial building in Kannai, Yokohama. The previous location is set to be demolished soon, therefore we had to find an alternative working space for the company. Besides, the studio has been increasing its team lately, making us look for a more generous space.
Roovice’s previous office was characterised by a domestic ambience with particular attention to spaces for employees to relax and rest. We reject the idea of a merely efficient and undistracting workplace: instead, we encourage everyone to take time for themselves and avoid stress at all cost.
This project wanted to include diverse rooms meant to allow the team to socialise and take a break when needed. A kitchen with a large counter, a living area, a small gym, a locker and a shower were designed to make it enjoyable for the employees.
▼空间概览
overall of space
由SPF木材定制而成的办公桌占据了平面中央,它们顺着窗户方向布置,不仅节约了成本,而且打造出西式古董桌的样式。窗户贯穿内立面,它们的特殊圆角给室内带来了昭和时代的气息。
The centre of the plan is occupied by the desks, custom made with SPF wood, placed alongside the windows. These are meant to maintain the costs low and to resemble a Western-style antique table.The windows run through the whole facade bringing a touch of Showa Era character inside, thanks to the peculiar rounded corners commonly used in that period.
▼SPF木材定制办公桌占据平面中央
the centre of the plan is occupied by the desks, custom made with SPF wood
▼客厅与办公空间相邻
the living room is adjacent to the workplace
客厅位于窗户前,这里摆放着定制的中世纪风格咖啡桌,周围环绕精心制作的ita-uba木制长椅。在客厅和厨房之间,各种植物和花盆传递出平静的感觉。伴着富士山与横滨高楼的壮观景象,客厅成为举行非正式会议的舒适场所。
Just in front of the openings, the living area is composed of tailored mid-century style coffee tables, surrounded by crafted ita-uba timber benches. Between living and the kitchen, various plants and flower pots transmit a calm sensation. Combined with the majestic sight of Mount Fuji overcoming Yokohama’s high-rise buildings, the living room becomes a comfortable spot for receiving informal meetings.
位于窗户前的客厅
the living area in front of the openings
▼家具配置
furniture configuration
▼植物和花盆传递出平静的感觉
various plants and flower pots transmit a calm sensation
▼良好的景观与视野
good view
厨房沿着东南侧布置,方向垂直于办公桌。定制餐桌围合厨房,为用餐和派对提供了足够的空间。用餐区铺设了常见于昭和时代的10厘米见方的白色瓷砖,与办公室其他部分所特有的原始质感不同,给人一种愉悦而平静的感觉。
The kitchen develops along the southeast side of the office, perpendicularly to the staff desks. The custom-made kitchen table encloses the room providing enough space for sharing a meal together or hosting parties with guests. The dining area is covered in white 10 cm square tiles that were used predominantly during the Showa Era. These grant a pleasant and calm feeling as opposed to the raw texture that characterises the other parts of the office.
▼厨房kitchen
家具经过精心挑选和设计,使不同年份和风格的元素共存于经典空间。长椅顶部的拜壂(榻榻米房间的典型坐垫)就是将传统元素与新手工艺家具融合的一个例子,将储物架隐藏起来的暖帘(日本传统织物隔断)也是如此。这种新旧对比体现了改造理念:没有位于典型环境中的复古元素仍然具有潜力,并且可以塑造空间。
The furniture has been carefully chosen and designed to make elements of different ages and tastes coexist in a timeless space. For instance, the zabuton (a typical cushion used for tatami rooms) on top of the benches is an example of merging traditional elements with new crafted furniture. The same role is played by the noren (traditional Japanese fabric divider) that hides the storage shelf. This contrast between old and new is meant to express our philosophy towards renovation: a vintage element without its typical environment still has potential and can mould a space.
▼家具细节
detail
入口门厅不直接通往主办公室,因为它的存在是为了隔绝来自外面公共区域的噪音。正因如此,门厅里的两扇门通向不同的空间:前门通向办公室,侧门通向会议室,会议室也可以由主空间进入,旨在为访客营造家庭氛围。在该空间中,只有入口和会议室的地面采用成品地板,其余地方皆采用未经加工的混凝土。中世纪风格的橱柜和座椅具有复古色调,窗户提供俯瞰场地的视野。
The entrance hall doesn’t head directly to the main office since it’s intended to work as noise insulation from the public units outside. Because of that, two doors in the hall lead to different spaces: the front one to the workplace while the side one to the meeting room. The latter is accessible from the main space too and is designed for providing guests a domestic atmosphere. Indeed, the entry and meeting room pavements are the only finished floor, as opposed to the raw concrete used for the other spaces. The mid-century cupboard and seats evoke a shade of vintage, while the windows deliver a view over the entire place.
▼入口视角
entrance perspective
会议室,conference room©Akira Nakamura
▼主管办公室
chief’s office
改造需要经验和尝试,而此次设计是推动公司愿景和强化设计知识的最佳机会。
Refinement requires experience and attempts, and designing our head office represented the best opportunity to push our visions and strengthen our knowledge.
夜景night view
▼改造前平面图
plan before renovation
▼改造后平面图
plan after renovation
本文转载网络,仅供学习参考之用,版权归原作者所有,如有侵犯请在文末留言。www.woododesign.com
{{item.text_origin}}

