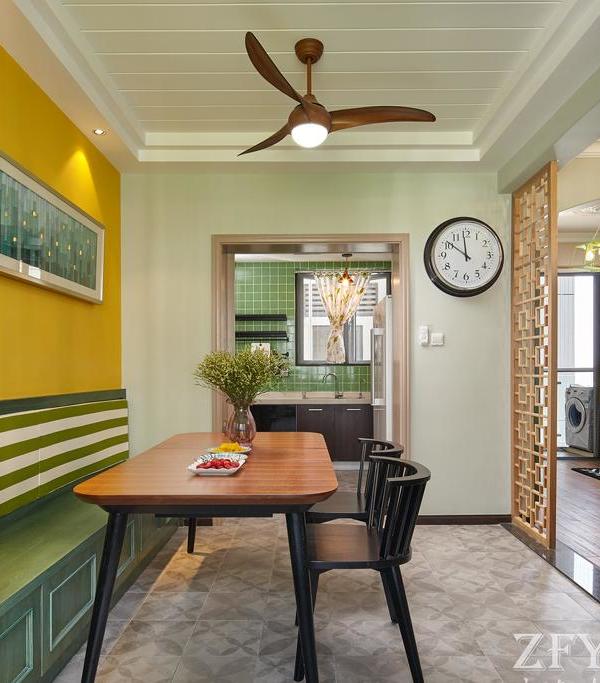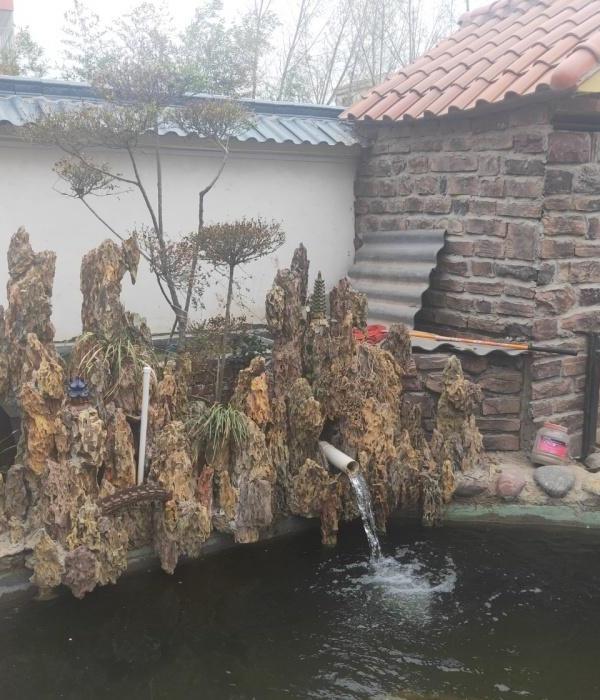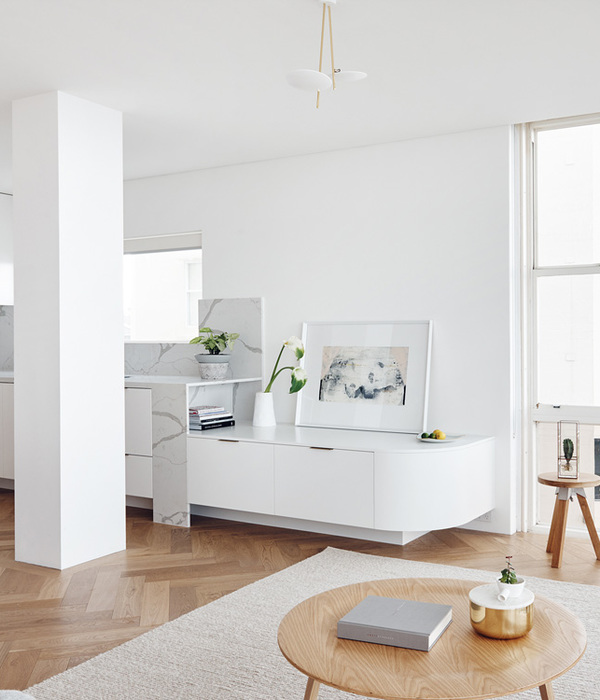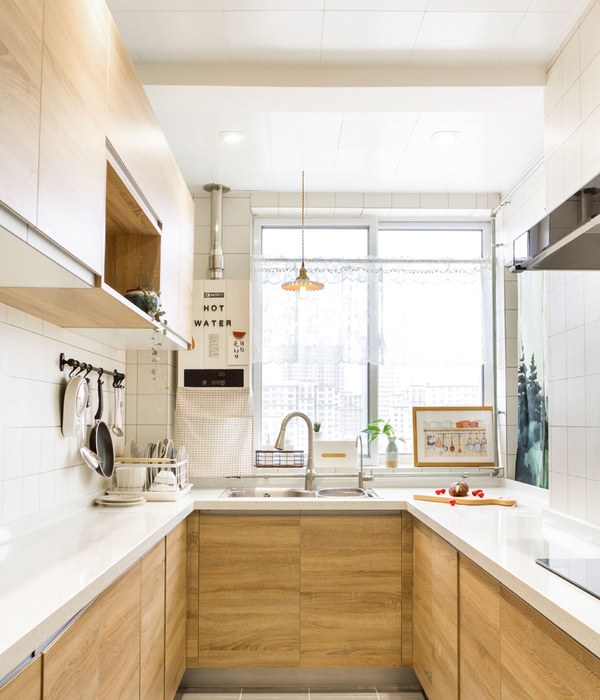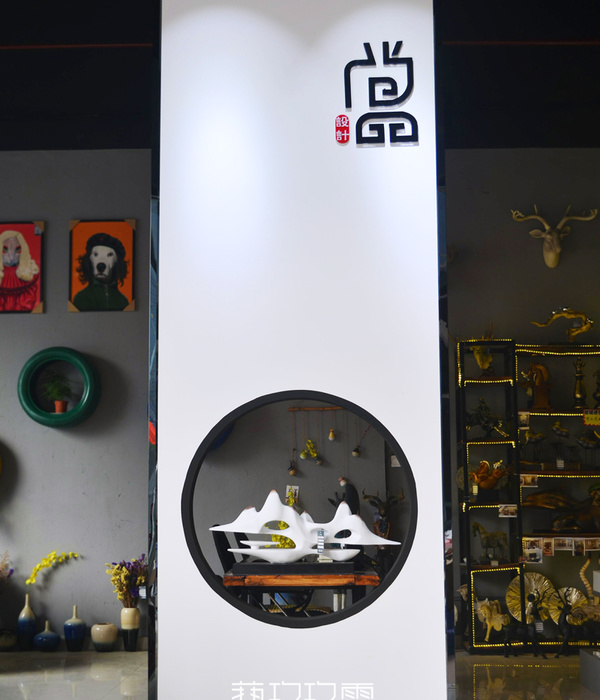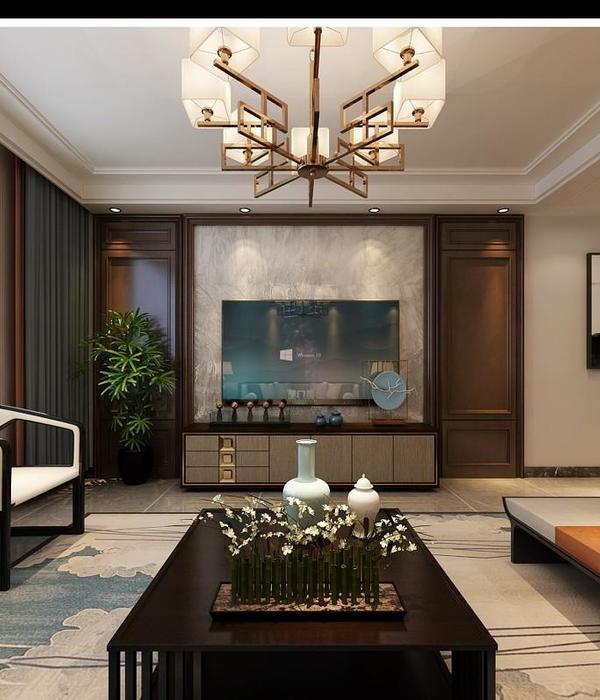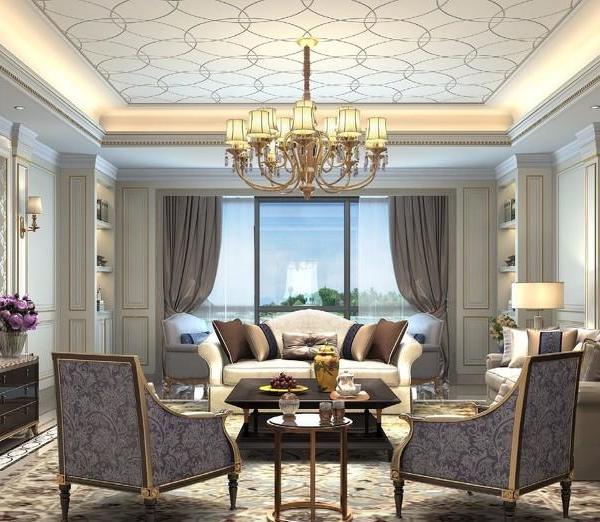© Kate Ballis
凯特·鲍里斯
架构师提供的文本描述。坎贝尔街是一项研究,推动多个住宅建筑和垂直生活到极限。住宅用地宽度为4m,长度为9m,每套住宅总面积为36m2,总面积为72平方米。每公顷140套住房的密度。2016年墨尔本的平均城市用地面积为400平方米,是我们场地面积的10倍以上。两座住宅并排,尺寸相同,但布局不一致。每间房子都渴望提供传统的三居室住房类型,挤压,堆叠和模糊。我们不仅对这些限制感兴趣,而且对提供传统市场以外的城市生活的解决方案和替代方案很感兴趣。
Text description provided by the architects. Campbell Street is a study in pushing multi residential architecture and vertical living to the limits. The dwelling lot sizes are 4m in width and 9m in length, 36m2 in total per dwelling, or 72m2 total site area. A density of 140 dwellings per hectare. The average city lot size in 2016 in Melbourne was 400m2, more than 10 times the size of our site. There are two dwellings side by side, identical in dimension but not layout. Each house aspires to provide the traditional three-bedroom housing typology squeezed, stacked and blurred. Not only were we fascinated by working with such constraints, but we were intrigued by offering solutions and alternatives to city living that are outside the conventional market offerings.
Text description provided by the architects. Campbell Street is a study in pushing multi residential architecture and vertical living to the limits. The dwelling lot sizes are 4m in width and 9m in length, 36m2 in total per dwelling, or 72m2 total site area. A density of 140 dwellings per hectare. The average city lot size in 2016 in Melbourne was 400m2, more than 10 times the size of our site. There are two dwellings side by side, identical in dimension but not layout. Each house aspires to provide the traditional three-bedroom housing typology squeezed, stacked and blurred. Not only were we fascinated by working with such constraints, but we were intrigued by offering solutions and alternatives to city living that are outside the conventional market offerings.
© Kate Ballis
凯特·鲍里斯
© Kate Ballis
凯特·鲍里斯
柯林伍德的绅士化是有代价的,有许多中产阶级价值观的例子推动了某些风味和风格的发展和建筑风格。虽然人们可以说,柯林伍德是一个多元化的郊区,但柯林伍德的真实性却是具有典故性和难以同化的。这些房屋位于一个兼容并蓄的街景,由商业仓库和单层和双层露台组成。从视觉上看,这座建筑主要是由定制的穿孔和压榨铝板构成的斗篷,为街道提供了一种力量和勇气。这些房子占据了整个场地,唯一的日光通道是通过街道的立面。为了减轻来自西方太阳的热负荷,并提供改变内部视觉体验的机会,在这个海拔高度采用了一个可操作的立面。
The gentrification of Collingwood has come at a cost, with many examples of middle-class values driving certain flavours and styles of development and architectural style. Whilst one can argue that Collingwood is a suburb of diversity, there is authenticity to Collingwood that is allusive and difficult to assimilate into. The houses are located in an eclectic streetscape, of commercial warehouses and single and double storey terraces. Visually the building is dominated by a cloak of custom punctured and pressed aluminium sheets that provide a strength and boldness to the street. The houses occupy the whole site with the only daylight access via the street elevation. To mitigate the heat load from the western sun and provide opportunities to change the internal visual experience, an operable façade is employed to this elevation.
The gentrification of Collingwood has come at a cost, with many examples of middle-class values driving certain flavours and styles of development and architectural style. Whilst one can argue that Collingwood is a suburb of diversity, there is authenticity to Collingwood that is allusive and difficult to assimilate into. The houses are located in an eclectic streetscape, of commercial warehouses and single and double storey terraces. Visually the building is dominated by a cloak of custom punctured and pressed aluminium sheets that provide a strength and boldness to the street. The houses occupy the whole site with the only daylight access via the street elevation. To mitigate the heat load from the western sun and provide opportunities to change the internal visual experience, an operable façade is employed to this elevation.
© Kate Ballis
凯特·鲍里斯
Plans - Basment + First floor plan
图则-基础一楼图则
© Kate Ballis
凯特·鲍里斯
这座建筑坚不可摧,毫不装模作样。我们在墨尔本建造了最小的地下室,牺牲了整个场地的十分之一,这是一条从屋顶花园一直延伸到地下室的六层高楼。这使日光深入到现场,是完全建成,也提供交叉通风和视觉救济。随着楼梯的开放性和细节化,在楼梯的循环体验中,光环也变得至关重要。我们必须考虑如何利用不同格式和用途的空间,询问多种配置的过程-比如如何将卧室改造成剧院,或者厨房如何改变和适应四、八位客人。我们研究了折叠式元素和隐藏的床,可以改变空间和提供灵活性。
The architecture is unrelenting in its strength, withholding any pretentiousness. We built the smallest basement in Melbourne, and sacrificed one tenth of the site employing the luxury of a lightwell stretching down the whole six stories from the roof garden to the basement. This allows daylight deep into the site that is fully built out, also providing cross ventilation and visual relief. The lightwell furthermore becomes critical within the stair circulation experience along with the openness and detailing of stairs. It was critical to think about how we could make use of the spaces in different formats and uses, to interrogate the process of multiple configurations – such as how could bedrooms be altered to become theatres, or how the kitchen alter and adapt to four or eight guests. We Investigated foldable elements and hidden beds that could transform space and provide flexibility.
The architecture is unrelenting in its strength, withholding any pretentiousness. We built the smallest basement in Melbourne, and sacrificed one tenth of the site employing the luxury of a lightwell stretching down the whole six stories from the roof garden to the basement. This allows daylight deep into the site that is fully built out, also providing cross ventilation and visual relief. The lightwell furthermore becomes critical within the stair circulation experience along with the openness and detailing of stairs. It was critical to think about how we could make use of the spaces in different formats and uses, to interrogate the process of multiple configurations – such as how could bedrooms be altered to become theatres, or how the kitchen alter and adapt to four or eight guests. We Investigated foldable elements and hidden beds that could transform space and provide flexibility.
© Kate Ballis
凯特·鲍里斯
Plans - Second floor plan + Roof plan
图则-二楼屋面图则
© Kate Ballis
凯特·鲍里斯
这些计划打破和合并了传统的孤立项目,将它们融合在一起,使空间受到限制,挑战更传统的生活安排。镜子、玻璃隔板、玻璃地板和内窗复合起来,加强了边界的侵蚀,扩大了对空间的感知。细木工元素支配着墙壁,尽管它具有精致的视觉简洁性,使人们能够通过消除视觉杂乱来生活和占据日常生活中的空间,并给出平静的机会。坎贝尔街的实施在很大程度上是一个在小网站上大放异彩的过程。
The plans break down and merge traditional isolated programs, blending them together, to make opportunity of space constraints, challenging more conventional living arrangements. Mirrors, glass dividers, glass floors and internal windows compound and reinforce the erosion of boundaries and extend the perception of space. Joinery elements dominate walls, though with a refined visual simplicity that allows people to live and occupy the space with everyday items and give opportunity for a calmness through the removal of visual clutter. The implementation of Campbell Street was very much a process dreaming big on a small site.
The plans break down and merge traditional isolated programs, blending them together, to make opportunity of space constraints, challenging more conventional living arrangements. Mirrors, glass dividers, glass floors and internal windows compound and reinforce the erosion of boundaries and extend the perception of space. Joinery elements dominate walls, though with a refined visual simplicity that allows people to live and occupy the space with everyday items and give opportunity for a calmness through the removal of visual clutter. The implementation of Campbell Street was very much a process dreaming big on a small site.
Architects DKO Architecture, SLAB
Location Collingwood, Australia
Lead Architects Jesse Linardi, Seada Linardi
Area 304.0 m2
Project Year 2017
Photographs Kate Ballis, Tom Blachford
Category Offices
Manufacturers Loading...
{{item.text_origin}}

