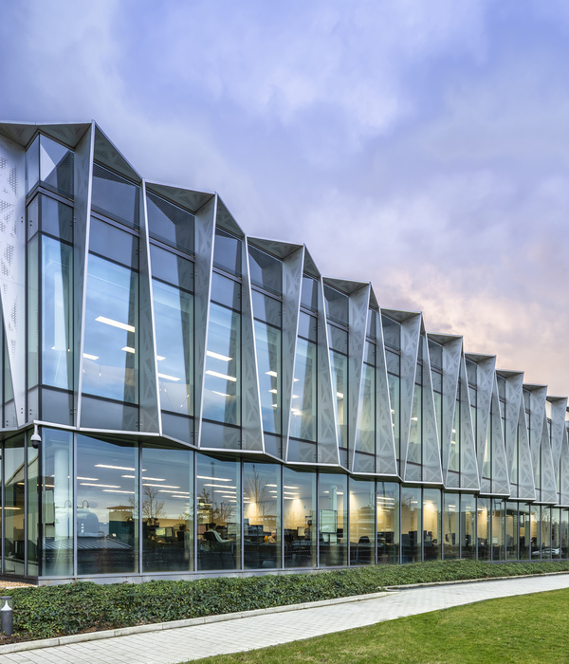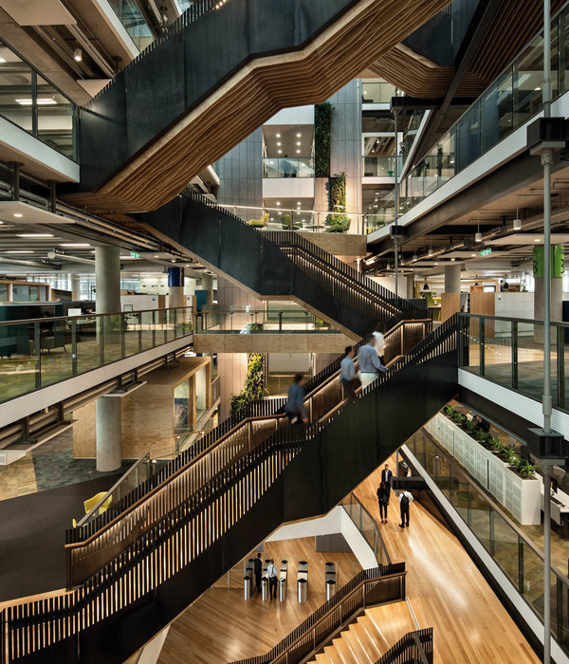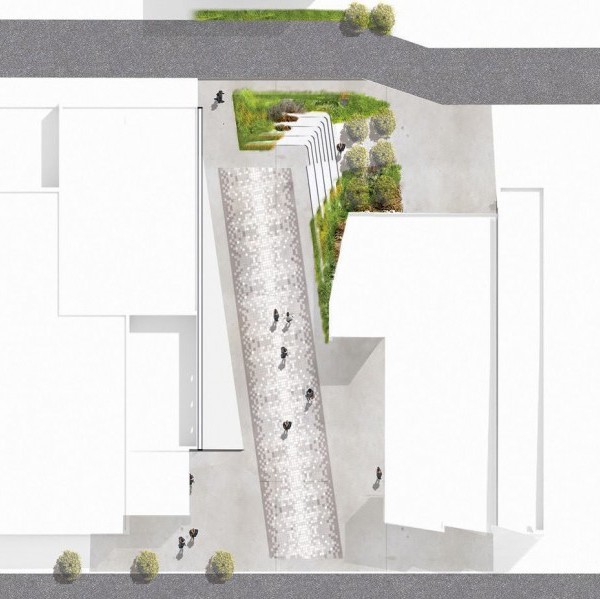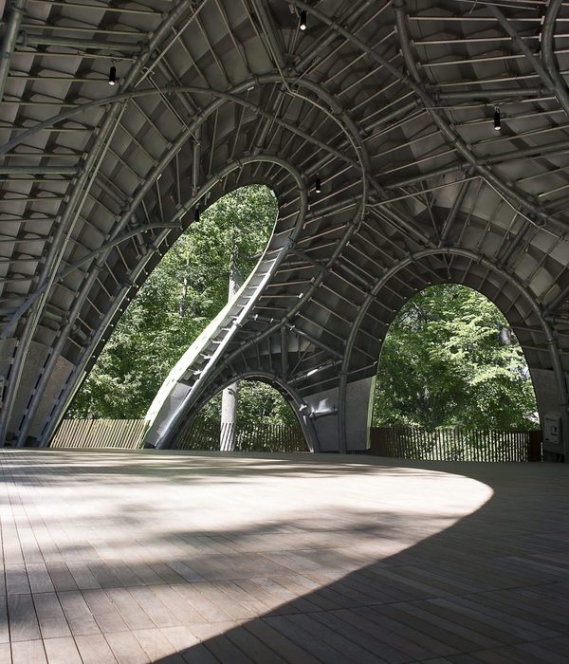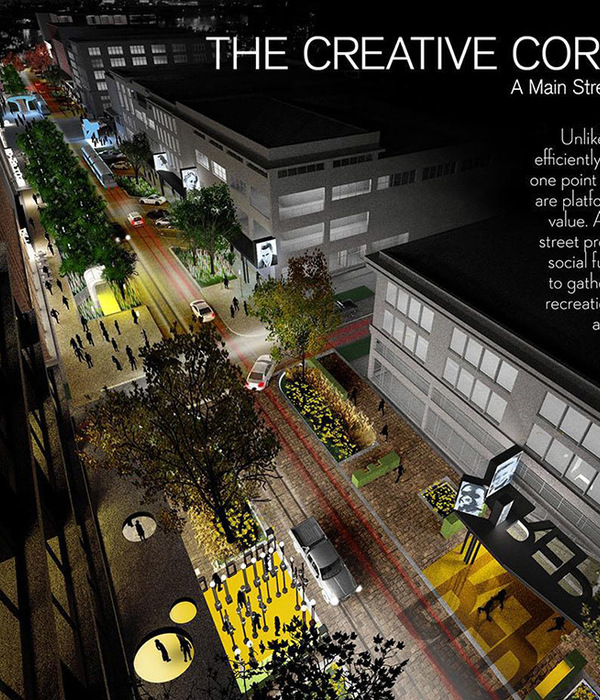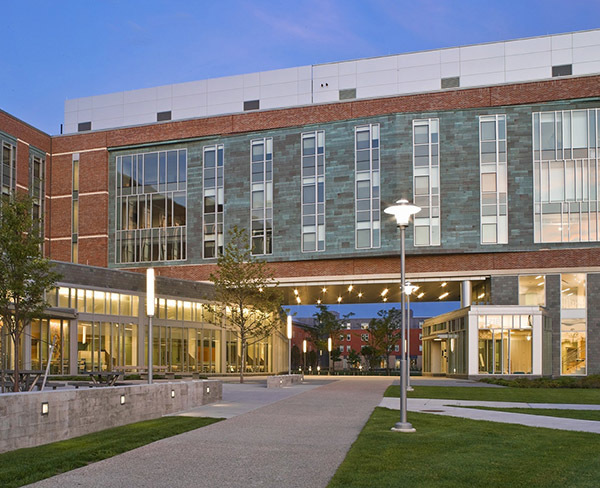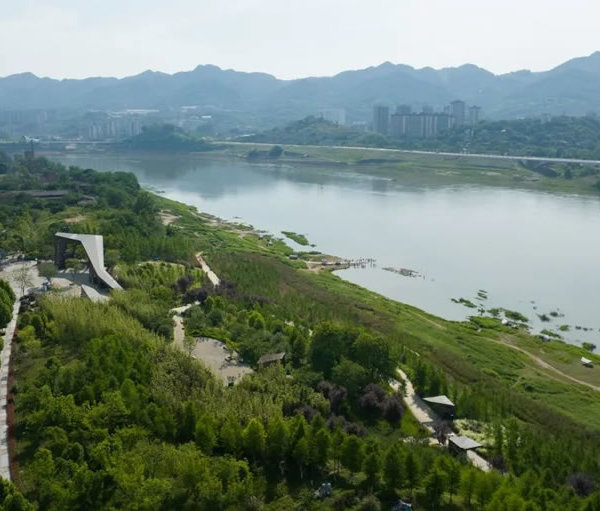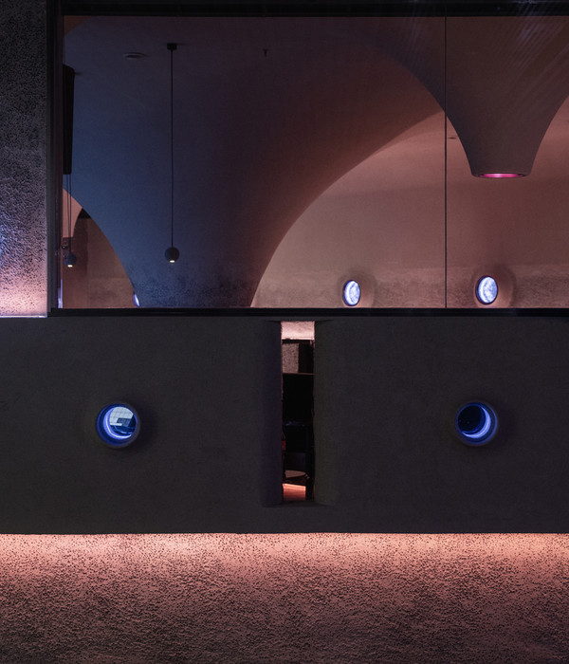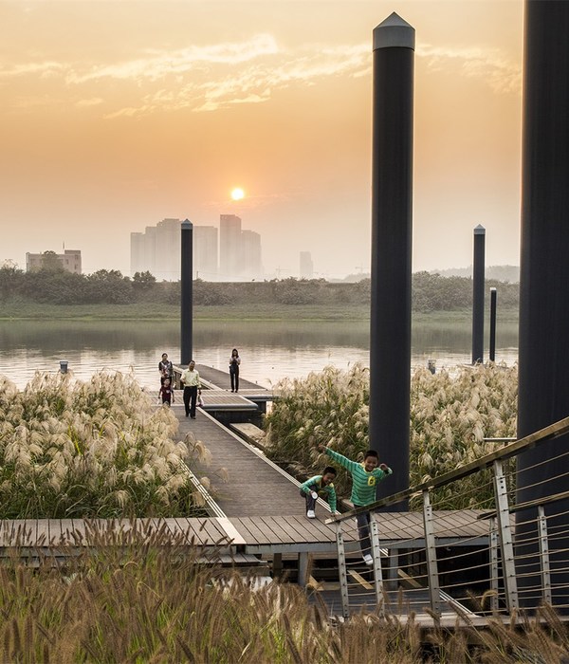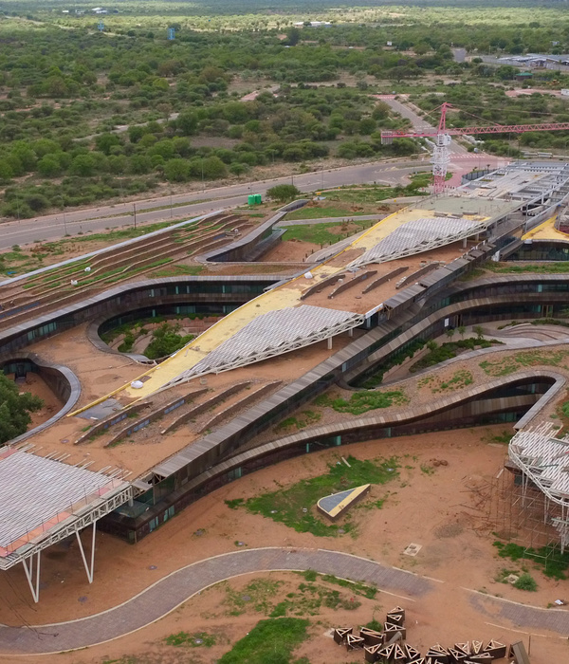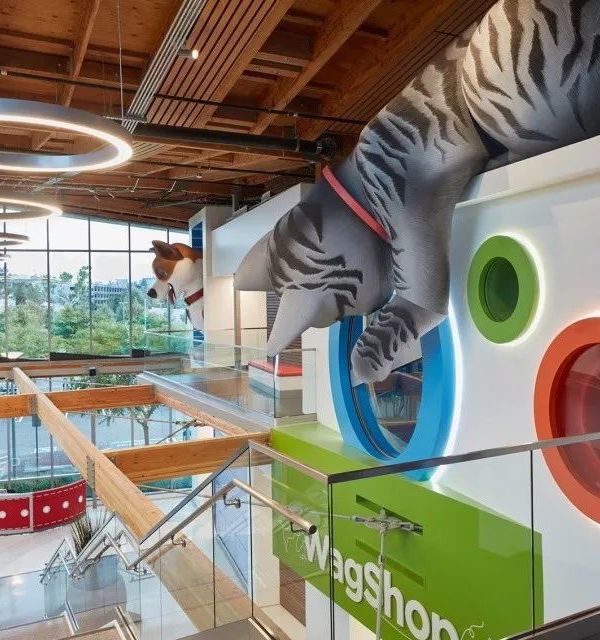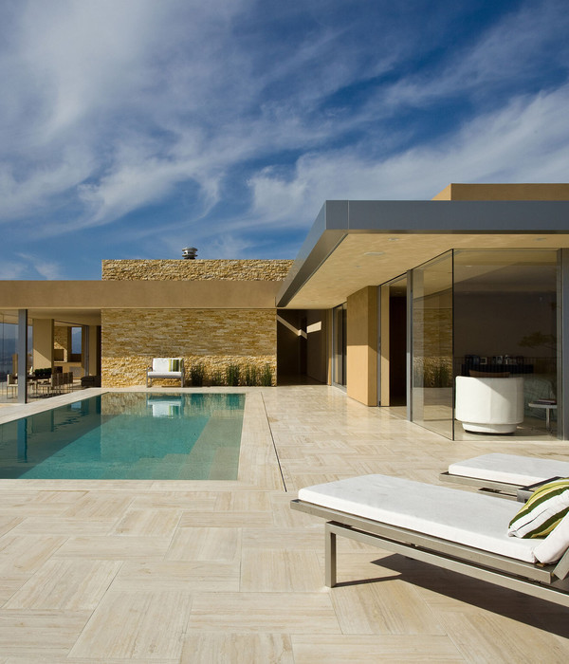Architect:La Errería * Architecture Office
Location:Novelda, Spain
Project Year:2015
Category:Private Houses
The course we started 2 years ago with Fernando and Mireia had signs of being exciting. And it is done! As a good course there have been surprises, unexpecteds, difficulties. And as a good course has lasted enough to evaluate the experience as amazing. Our experience and interest in architecture shows us these processes requires a special effort and dedication if we want to reach architectural quality results in a tight economic context. So, we asked Fernando and Mireia confidence that, we promise, has been well matched.
The house has been articulated in three flexible and open floors, connecting all floors not only by verticual circulation elements but through the patio. The main patio appears as a backbone between all floors, creating the visual references that put on value the space we wanted. But we have also wished a bit of luxury. A luxury resolved in some special worked materials, warm and comfortable flooring, some color, ... a multi-ingredient recipe in which the building has given us the special touch.
▼项目更多图片
{{item.text_origin}}

