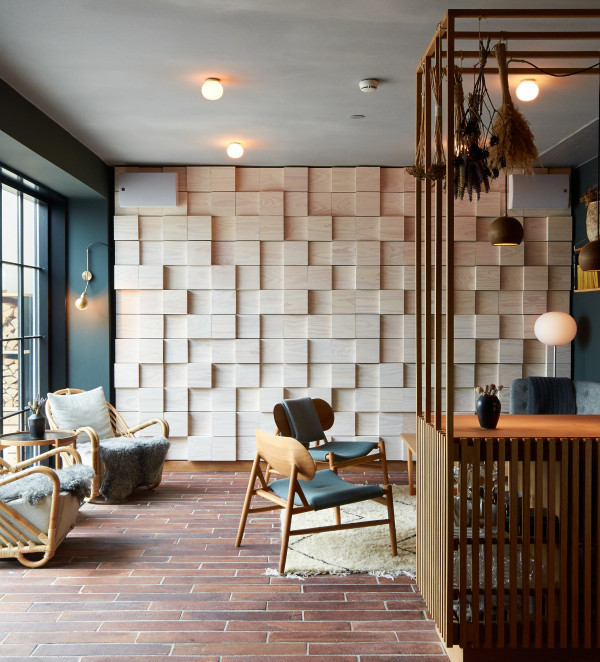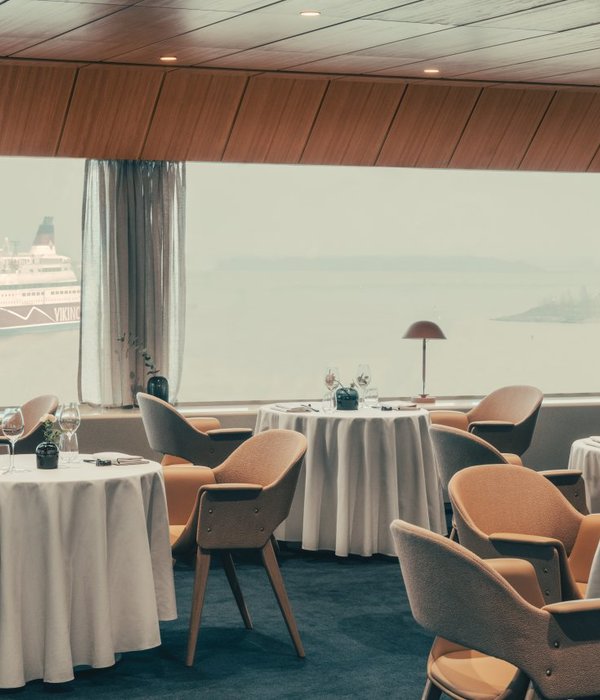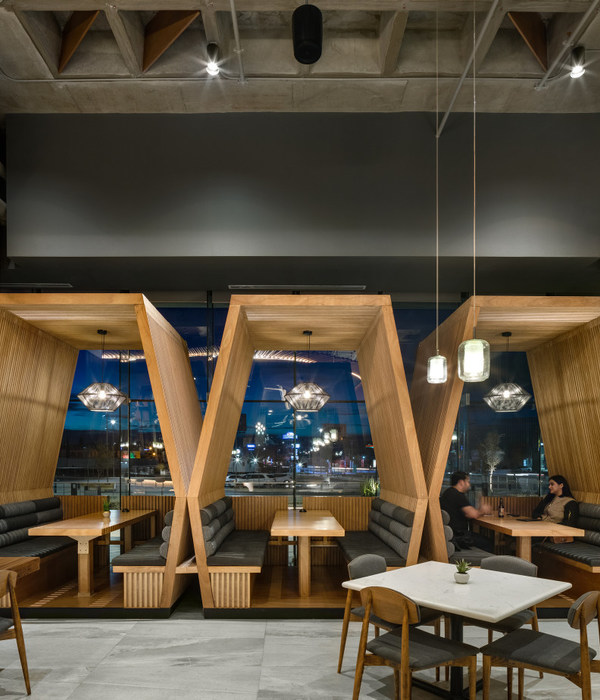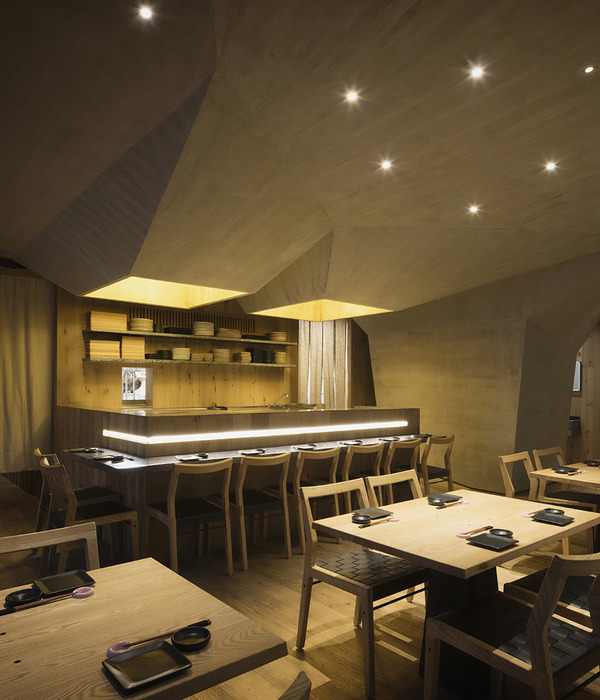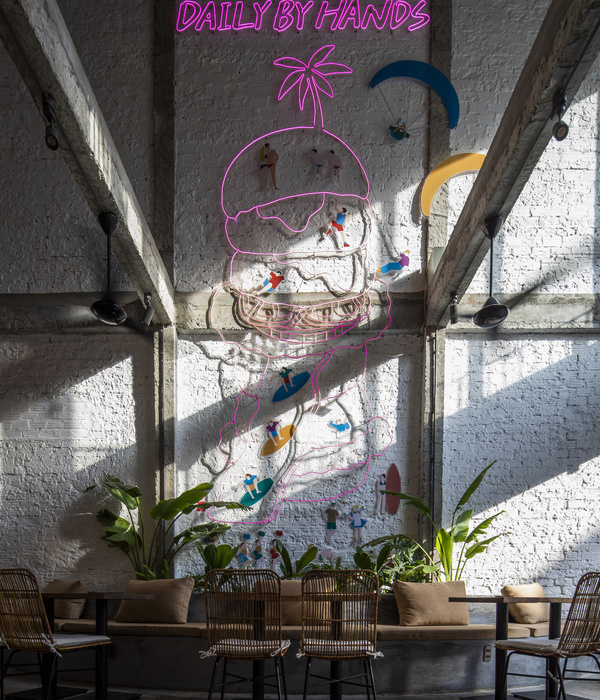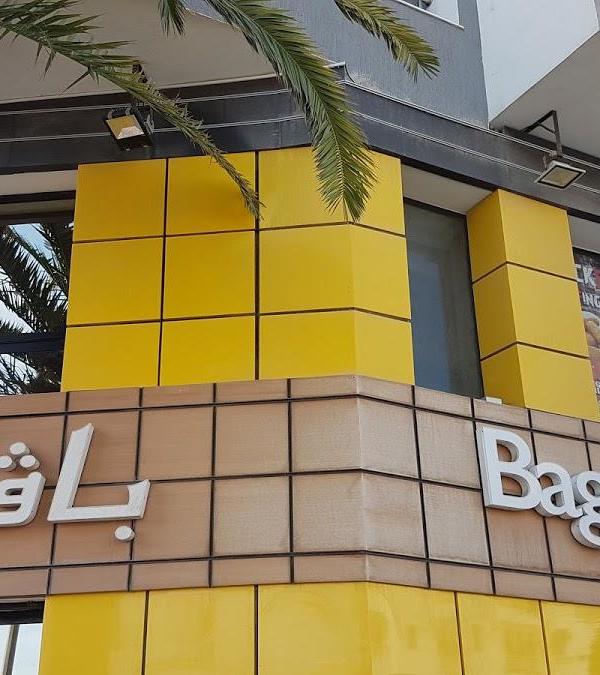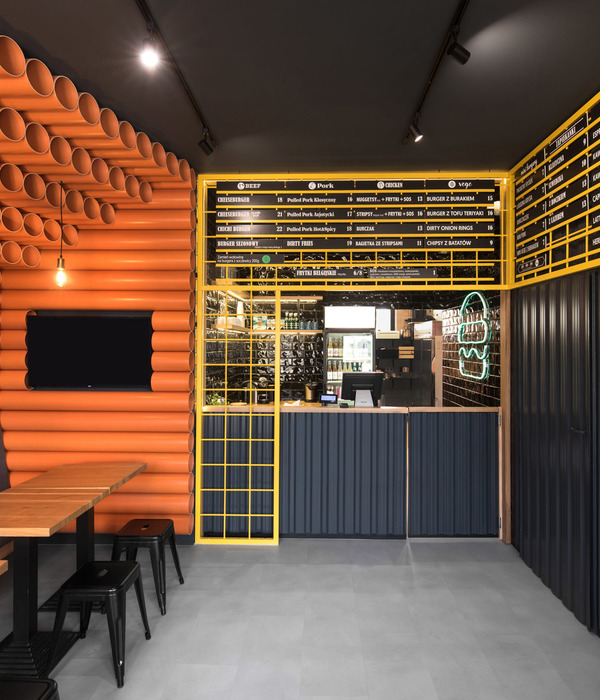- 项目名称:夹缝中的网红捞饭餐厅
- 项目类型:室内改造
- 项目地点:江苏省苏州市工业园区九华路
- 设计单位:平介设计(苏州平介建筑科技有限公司),上海衡泰建筑设计咨询有限公司
- 空间设计:杨楠,王乙童,吴怡,郑轶鸿,黄迪
- 施工设计:上海衡泰建筑设计咨询有限公司
- 主要材料:环氧树脂漆,木条,灯带,镜面亚克力
- 工程造价:5万
- 建成状态:建成
- 设计时间:2019年
- 建设时间:2019年
- 建筑面积:30平方米
- 摄影:姚杰奇
项目位于江苏省苏州市工业园区九华路,处于周边多个住宅区的生活中心。原店是三杯鸡米饭/东北烧烤,是小区临街的一间商铺,空间单一且狭小。店面的立面非常狭长,内部空间相应也是极其狭长的“过道式”空间,长约13米,宽2.3米,面积大约30平方米。新的餐厅是一家新兴的鲍汁捞饭店,业主希望通过室内外的改造,形成独特的空间体验,而吸引周边住宅的人流量以及外卖流量,让店面成为大家都想来吃饭打卡的“网红”快餐场所,并由此对后续外卖业务起到拓展作用。
The project is located at Jiuhua Road, Suzhou Industrial Park, Jiangsu Province, and is located in the living center of several residential areas. The original store is chicken rice / barbecue restaurant . The facing street shop is very small and narrow. The facade of the space is high but narrow, and the interior space is also an extremely narrow “alley” space, about 13 meters long and 2.3 meters wide, with an area of about 30 square meters. The new restaurant is an emerging abalone rice restaurant. The manager hopes to transform the interior and exterior to create a unique experience to attract the flow of people around the area, making the store a “pop-up restaurant” that everyone wants to eat and take photos, which also help with his follow-up take-away business.
▼餐厅室内一览,overview of the interior restaurant ©姚杰奇
因此,如何利用狭窄的过道式空间打造“设计爆款”的就餐空间就成为了本次设计的核心问题,同时极低的造价预算同样也是需要克服的设计障碍。另外,结合环境现状,有三个设计要点可以明确:第一,需要合理利用好这个空间窄长的形式特征,依次排布桌椅,体现出空间特质;第二,通过设计材质贴面等尽可能使店内看起来宽敞不压抑;第三,注重外立面的设计,造成一定的视觉冲击,吸引来往行人入内就餐。而狭小的空间必须考虑到人群流量的控制,因此需要通过空间创造出的“快速”的心理映射。
▼餐厅轴测图及桌椅排布的几种可能性,axon and several possibilities for table and chair arrangement ©平介设计
Therefore, how to use the narrow space to create a “pop-up restaurant” dining space has become the core issue of this design, and the extremely low budget is also a design obstacle that needs to be overcome. There are three key points that can be clarified: First, it is necessary to make reasonable use of the narrow and long form features of the space, and reasonably arrange the tables and chairs; secondly, the space should looks spacious and not depressed by using material and light; third, the facade and interior should attract people to come but also with certain visual impact to create a “fast” psychological effect to push people eat quickly in this space in order to control the crowd flow.
▼狭长的餐厅空间,the restaurant in the narrow and long form ©姚杰奇
设计师在设计之前对菜品的品尝以及与大厨的聊天中,逐渐形成了味觉时光隧道的设计概念:在围合的墙面和顶面上均安装水平的线条——为增加墙面的多样丰富性和飞逝的效果。采用了木条和LED灯带两种材料的三种组合,在强调速度,促进一波又一波用餐者的更迭的同时,又强调出“隧道”极佳的延伸与进深感,以及光线为空间带来的流动感和活力。
▼墙面设计,design for the walls ©平介设计
Through taste of the dishes and chat with the chef, the designer gradually formed the design concept of taste/time tunnel: by installing horizontal stripes on the enclosed wall and top surface in order to increase the variety and richness of the wall to make the fleeting effect of interior space. Three combinations of two materials – wood strip and LED light, are used to emphasize the fleeting speed, while emphasizing the “tunnel” feeling with infinite extension to the food.
▼从餐厅内部看向入口,在围合的墙面和顶面上均安装水平的线条,viewing the entrance from the interior space, installing horizontal stripes on the enclosed wall and top surface ©姚杰奇
但为满足较为良好的用餐体验,并且增加空间的横向宽度,使之又不至于太过深邃压抑。在经费有限的条件下,设计师摒弃使用镜面材质而尝试用在墙面上涂刷价格较为低廉的环氧树脂漆创造反射与发光感的空间界面,漫反射带来类似磨砂的质感又不至于使光线反射过于强烈而引起不适。同时在柜台、厨房与就餐空间的分隔面等非墙面界面则使用镜面亚克力使空间形成一个镜面反射的整体同时增强空间的纵深感。空间界面之间的界限模糊,很好地增加了空间的开阔性。
In order to satisfy a better dining experience and increase the lateral width of the spatial feeling. Under the condition of limited costs, the designer abandoned the use of mirrored materials and tried to use the cheaper epoxy paint on the wall to create a spatial interface of reflection and illuminance. The diffuse reflection brought a texture similar to matte and did not make the light reflect too strongly which cause uncomfortable. At the same time, the functional surface such as counter, the window of kitchen uses mirrored acrylic to make the space form a mirror-reflective effect while enhancing the depth of the space.
▼餐厅室内局部,环氧树脂漆创造的反射与发光感的空间界面,partial view of the restaurant, space interface for reflection and illuminance is created by epoxy paint ©姚杰奇
于是,一个完整的漫反射通道空间应运而生。整体设计空间分成两个部分:入口柜台空间、就餐区空间。首先是柜台空间,柜台仅以一台点单机作为与店员与顾客交涉的界面,其下“隐藏”店员工作区,形成具有层次感的柜台空间,十分简约。并在操作手法上,使用悬浮的概念:木条与灯带在镜面亚克力上的反射,使柜台与整个空间融为一体,柜台仿佛“漂浮”在空中。同时柜台局部的可移动设计满足店员进出的需求,以及在柜台旁留有的局部等候空间给外卖员进行休憩。
Thus, a complete diffuse channel space came into being. The overall design space is divided into two parts: the reception space and the dining area space. The counter only uses a computer as the interface on the desk to negotiate with the clerk and the customer, other functions are hidden under the white table-board. At the same time, the movable design of the counter partially meets the needs of the clerk to enter and exit, and the partial waiting space left at the counter is for the take-away staff to rest.
▼从入口处的柜台看餐厅内部,柜台空间使用镜面亚克力,viewing the restaurant from the the counter at the entrance, the counter uses mirror acrylic ©姚杰奇
就餐空间按照不同的人员模式分成聚餐与单人两种桌椅排布形式,木条以渐变的规律镶嵌在左右墙面、地面、顶面上,提升空间的狭长与进深感,同时渐变的规律参照空间照明需求自上而下灯带减少。灯条强化空间的进深感,并且增加了时尚感与趣味性。木质地板与灯带的搭配,延续了空间界面的连续性,且增加空间的亲切感和温度。
The dining space is divided into two types of tables and chairs according to different eating modes. The wooden strips and LED light are inlaid on the left and right walls with gradually change form according to lighting requirements are reduced from top to bottom. The light bar enhances the depth of the space and adds a sense of fashion and fun. The combination of wooden floor and strips create the continuity of the spatial interface and increases the intimacy and warm-feeling of the space.
▼餐厅室内,厨房与就餐空间的分隔面的镜面亚克力,partial interior restaurant, using the mirror acrylic for the separation of the kitchen and dining space ©姚杰奇
整个空间使用几种材质“拼贴”而成,摒弃了传统室内天花板、墙面、地面的逻辑而进行整体打造。室内空间主要采用四种材料:环氧树脂漆,木条,灯带,镜面亚克力。镜面亚克力安装在狭长空间的尽头,起到反射与延伸空间长度的作用。环氧树脂漆具有漫反射的作用,作为左右墙以及顶面的主要基底材质,给界面以光泽的质感,且使空间视觉上不再封闭。木条和灯条进行三种不同的墙面操作:纯木条、纯灯条、木条内嵌灯带(一种悬浮于空中的效果)。整个空间尽端不仅以吸引眼球的延伸界面进行终止,同时以菜品的出餐口(味觉与嗅觉)进行开始重新引导整个空间的餐饮基调。
The entire space is made up of several materials’ “collage”, which eliminates the logic of traditional design logic of ceilings, walls and floors. The interior space is mainly made of four materials: epoxy paint, wood strips, light strips, and mirror acrylic. The mirrored acrylic is mounted at the end of the narrow space and functions as extension of space. The epoxy resin paint has the function of diffuse reflection, and serves as the main base material for the walls and the top surface, giving the interface a glossy texture and making the space visually wider. Wood strips and light strips perform three different wall operations: pure wood strips, pure light strips, and wooden strips with built-in strips (an effect suspended in the air). The end of the space is not only terminated with an eye-catching extension interface, but also begins to re-direct the dining atmosphere of the entire space with the food outlet (taste and smell).
▼餐厅局部细节,木条与灯带搭配,details of the interior restaurant space, wooden strips and light strips complement each other ©姚杰奇
与室内空间相对应的,外立面同样延续相似的语汇,利用廉价的金属网为店招基底,外挂灯条和木条。由于店面的特殊性质,上下两个店招在原先的使用中是完全分开的,中间的二层空间也是别的店家经营使用,因此立面设计时就通过外挂灯条和木条将两部分进行了串联并克服了不能遮挡的问题。身处住宅区,决定了它很难具备商业区那样网红餐饮店的特质;而特殊的狭长空间,用“网红小吃店”来描述其定位十分恰当。设计师也希望这个空间能够作为一种特殊店铺、快餐文化叠加的新范式,设计在这个空间的作用并不是迎合商业,而是针对空间的重新表达和思考以及重释。
Corresponding to the indoor space, the façade also continues a similar vocabulary, using cheap metal mesh for as base, install light strips and wooden strips on the surface with easy bolts. The upper and lower sign were completely separated in the previous use, and the middle two-storey space is also used by other stores. Therefore, the facade design has connected both parts and overcomes the obstructed issues of upper store. Located at a residential area determines that it is difficult to have the characteristics of a pop-up restaurant compared with in a commercial district. But its unique narrow space, it work as a “neighborhood cafe” to describe its position. Designers also hope this space can serve as a new paradigm for the superposition of pop-up store and fast food culture in China. The role of design in this space is not to cater to business, but to re-express and reflect and reinterpret small dinning space.
▼餐厅外立面夜景,通过外挂灯条和木条将上下两部分立面进行了串联,exterior view of the restaurant at night, using light strips and wooden strips on the facade to connect both parts of the restaurant ©姚杰奇
▼餐厅平面布置图,layout plan of the restaurant ©平介设计
完整项目信息: 项目名称:夹缝中的捞饭餐厅 项目类型:室内改造 项目地点:江苏省苏州市工业园区九华路 设计单位:平介设计(苏州平介建筑科技有限公司)、上海衡泰建筑设计咨询有限公司 空间设计:杨楠,王乙童,吴怡,郑轶鸿,黄迪 施工设计:上海衡泰建筑设计咨询有限公司 主要材料:镜面亚克力、防腐木、环氧树脂 工程造价:5万 建成状态:建成 设计时间:2019年 建设时间:2019年 建筑面积:30平方米 摄影:姚杰奇
Complete project information: Project Name:Lao fan restaurant in the alley Project Type: Indoor Renovation Project Location: Jiuhua Road, Suzhou Industrial Park, Jiangsu Province Design team: Parallect Design、Shanghai hengtai architectural design consulting co., LTD Architects: Nan.Yang, Yitong.Wang,Yi.Wu,Yihong.Zheng,Di.Huang Main materials: mirror acrylic, anti-corrosion wood, epoxy resin Engineering: Shanghai hengtai architectural design consulting co., LTD Project cost: 50,000 Type: built Design:2019 Construction: 2019 Area: 30 sqm Photo: Jieqi.Yao
{{item.text_origin}}


