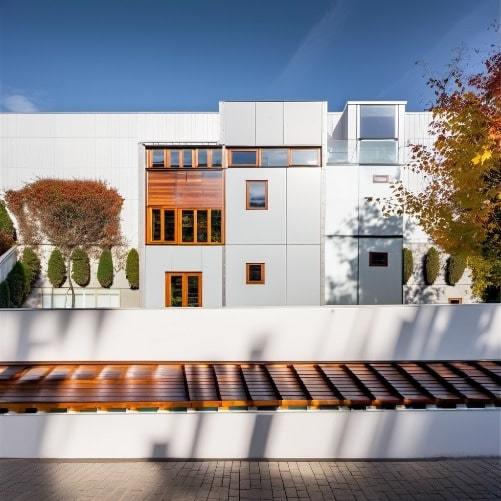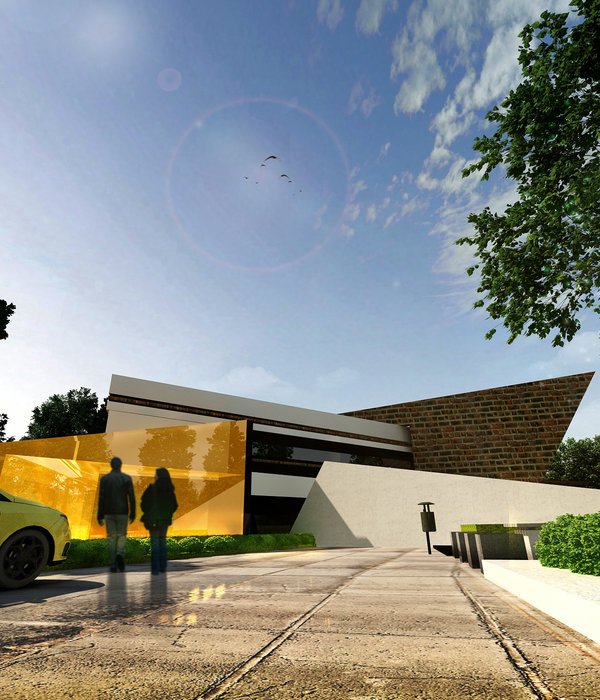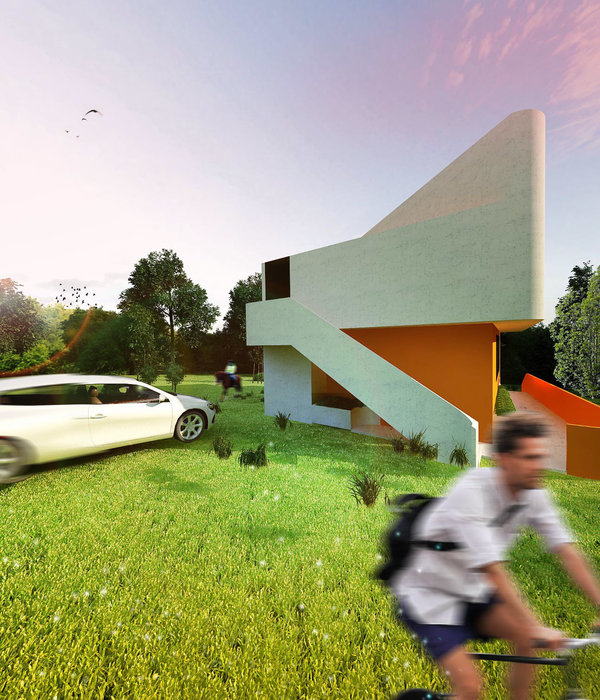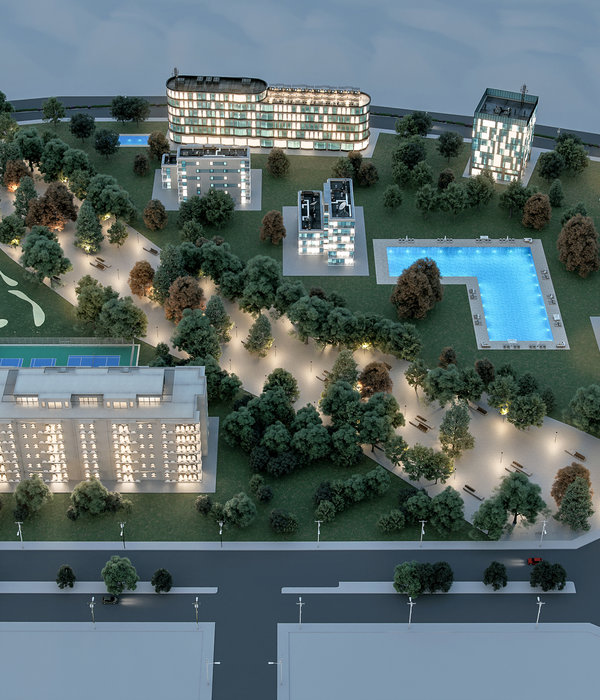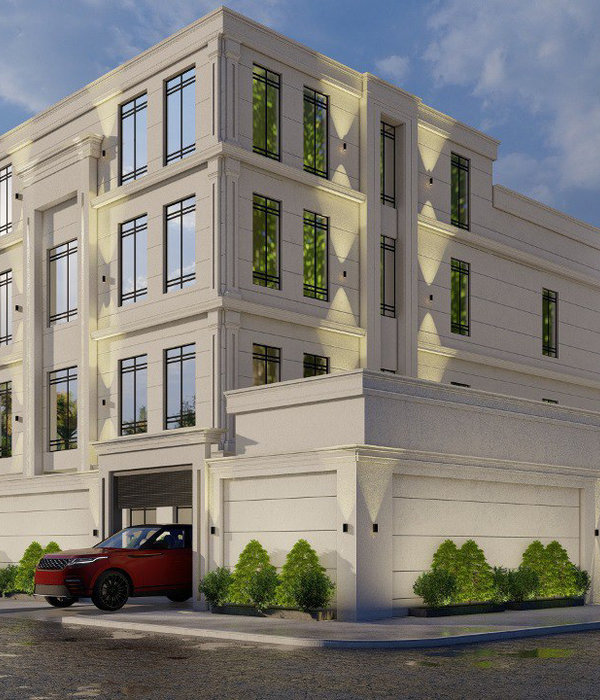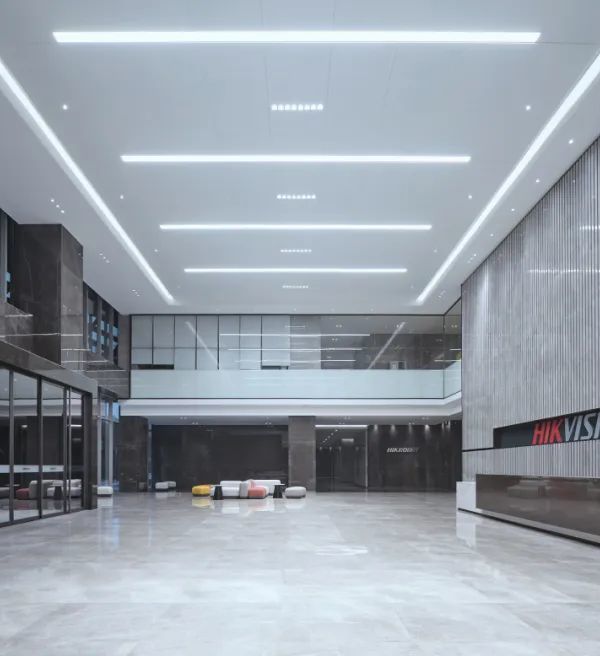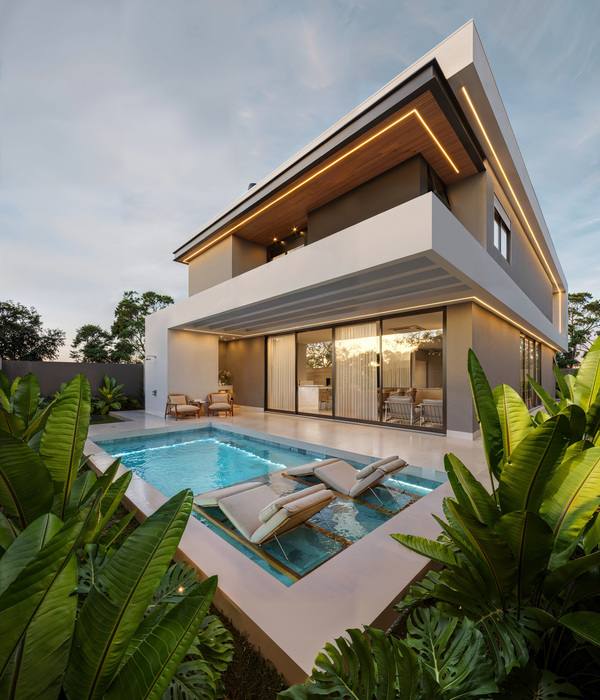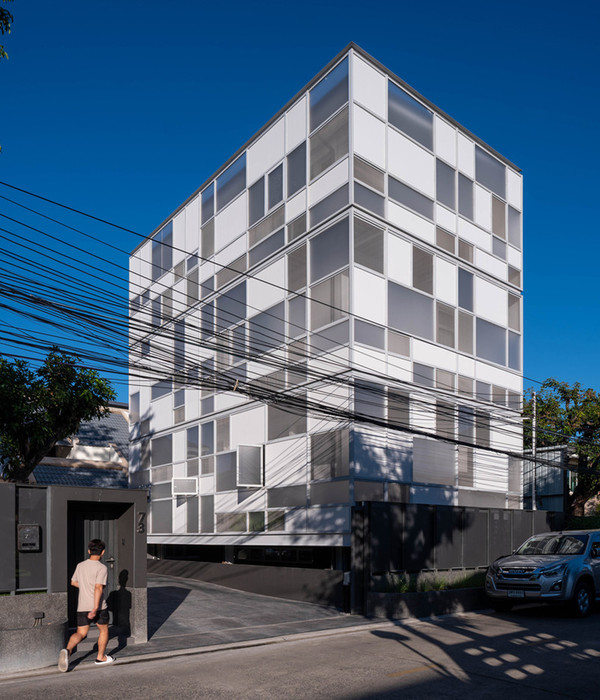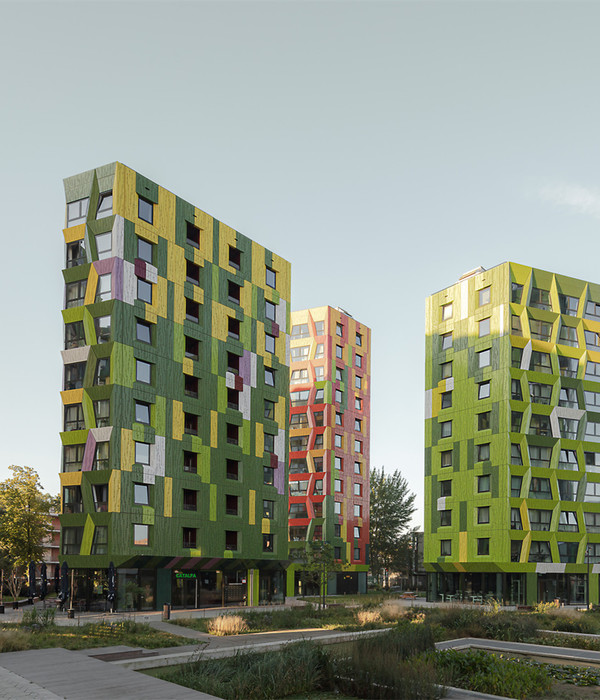South Korea's geometric villa
设计方:JOHO Architecture
位置:韩国 庆尚北道
分类:别墅建筑
内容:实景照片
图片:49张
这是由JOHO Architecture设计的几何别墅。客户是一位电视生产商,想要用精致而现代的材料将现状的砖墙住宅改建成办公空间。Giwa是韩国的屋顶瓷砖,建筑师使用了Giwa屋顶瓷砖作为几何序列的样式,这样的组合体有助减少雨雪侵袭,遮阳护荫,形成生态效应。瓷砖相互叠合,形成纹理和复杂的触觉。起伏的瓷砖、山墙的三角几何造型,与旧式的序列形成对比。红色Giwa瓷砖和砖块与黑色钢材在纹理和材料特性上形成对比。
译者: 艾比
In essence, remodeling is covering one material property with another material property. In other words, it is the work of reinterpreting the sentimental meaning of existing material property with new sentimentality.Space is occupied by someone, but the trace of memories by the space and time remains in the physical space, not the place. This is the reason why architecture is the subject of fear and dimness at the same time. Space spits out the past memories in the footsteps of the past that are reinterpreted by someone who lives in the present. If there is geometry in material properties, what could it be and what should it be?
The client called us the day after registering the lot to request a design plan. I did not hesitate even for a second before setting up an appointment as if I had known the owner. Was it because of such confidence?The client, who is a TV commercial producer, had strong principles about architecture and clear requirements for the details to realize them. I thought that architects create architecture, but clients create the architects. He demanded remodeling the existing single-family house into office spaces with a new type of sophisticated sentimentality covered with modern materials. What kind of forms and materials are needed to renovate with modern sentiments a brick house that is decades old?
Giwa roofing is a system of a type of geometric orders. It is a combination of units optimized to endure rain and snow and an economical system to build the gable shape. These tiles pair up with one another to create texture and tactual sophistication. However, the sophisticated Giwa tiles are sometimes placed on the ambiguous borderline. The curved figures of Giwa cluster to form the wavy shapes and the triangular geometry of gable constructs the order of the past. How would you comprehend the rules created by the repetition of its texture and geometry and modernly reinterpret the geometric cluster of the units? They come from the geometric combination by sentimental identification.
The most important and the most difficult part of remodeling is reviewing the measurements considering the commerciality of expanded space. It means the scope and budget of remodeling and decides the future commercial value of architecture. Considering the limited budget and the future expandability, I chose the basement space that can be expanded regardless of floor area ratio as the major site of this project. In other words, I secured on the basement the required parking space considering the maximum virtual measurements for future expandability.
This space has been planned to provide the parking space and to be used as various forms of exterior space connected to the basement. To secure this parking space, a certain steel lever pattern was changed in angle to alternate the louver on top and the stone on the bottom to create a pattern. LED units were inserted inside the louver on top to allow various activities at nighttime in addition to the use of space for parking. The horizontal flow of the new exterior walls in marble connects to the existing parking space to maximize the basement space for various uses such as a gallery. The basement space was used to the fullest without changing the floor space ratio to leave room for additional expansion. The existing house on top removed the existing ceiling materials to open up the space for the convenience of renters.
Eighty-seven black stainless steel tetrahedron blocks form the basic unit that encases the existing masonry walls. The exterior of black stainless steel cubes is a lump of skin made of 530 triangles and rhombuses. In other words, the 530 geometric shapes are divided and reconfigured by the bored plates on top and bottom and the laser-cut triangles on the center. The pattern of about 200,000 bored circles and 15,000 geometric patterns filter the light from the outside in various quantities and qualities. Light is reorganized and the space is newly configured. The past footsteps are reconfigured by geometry and the space is given the sense of time by the change of geometric light.
韩国几何别墅外部实景图
韩国几何别墅外部局部实景图
韩国几何别墅外部细节实景图
韩国几何别墅之细节实景图
韩国几何别墅外和内细节实景图
韩国几何别墅内部细节实景图
韩国几何别墅外部夜景实景图
韩国几何别墅内部阳台实景图
韩国几何别墅内部房间实景图
韩国几何别墅内部局部实景图
韩国几何别墅之过道实景图
韩国几何别墅内部过道实景图
韩国几何别墅内部楼梯实景图
韩国几何别墅外部楼梯实景图
韩国几何别墅实景图
韩国几何别墅分析图
韩国几何别墅正视图
韩国几何别墅平面图
49平面图3
韩国几何别墅总平面图
{{item.text_origin}}

