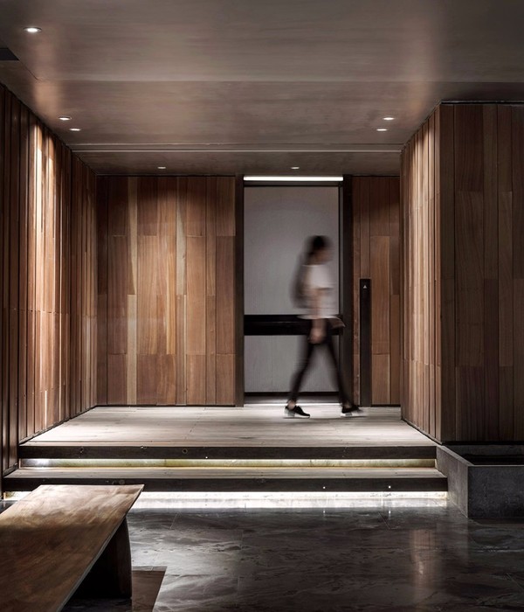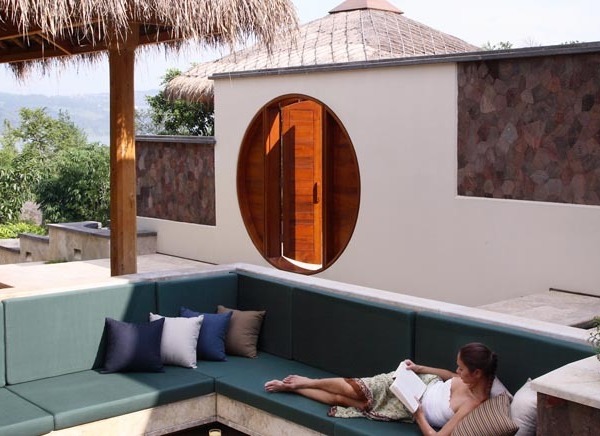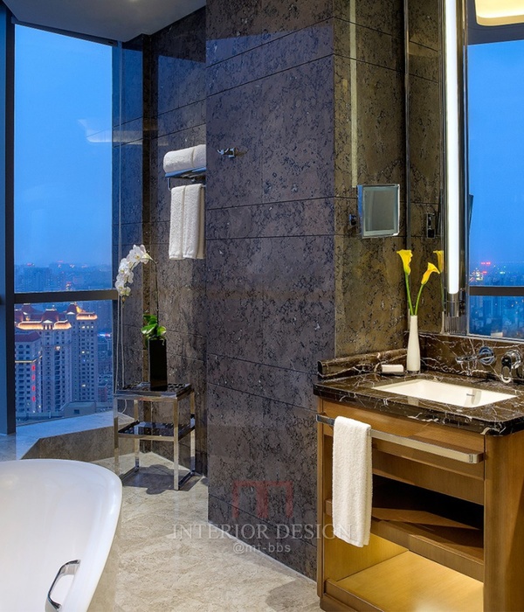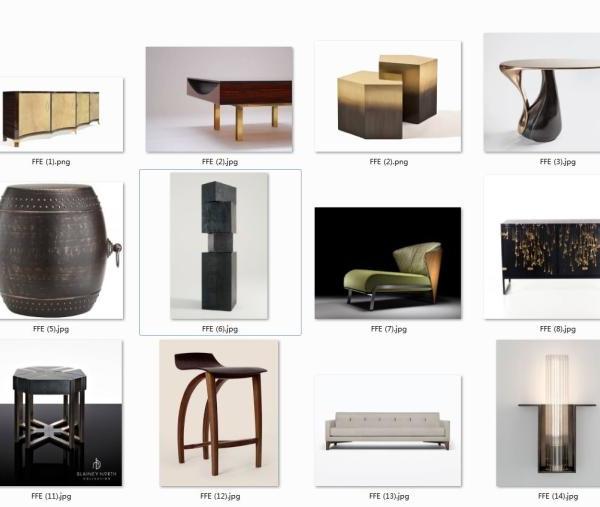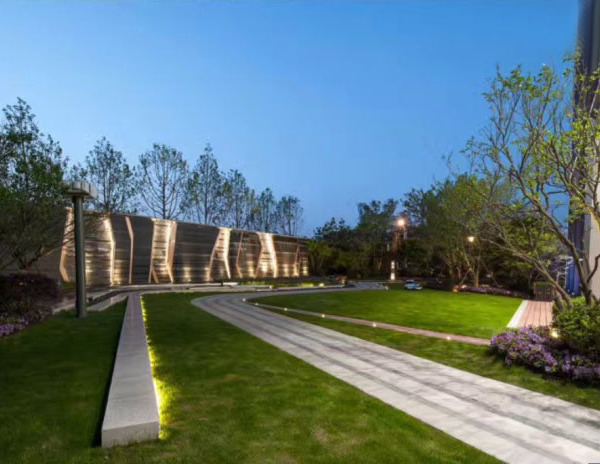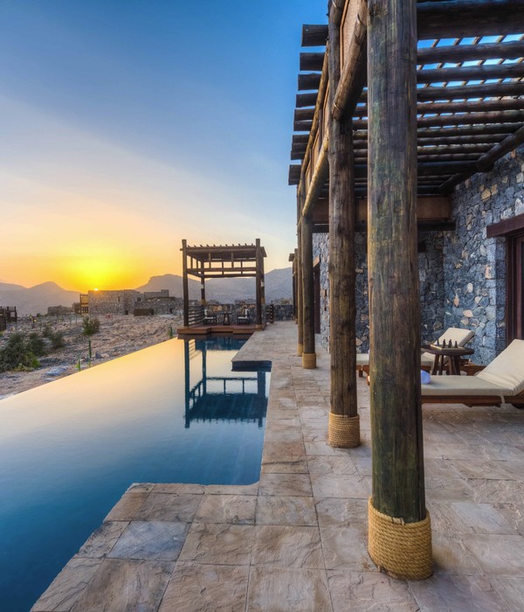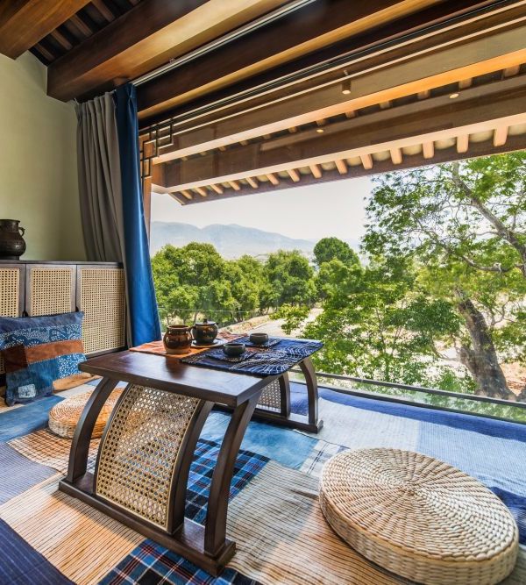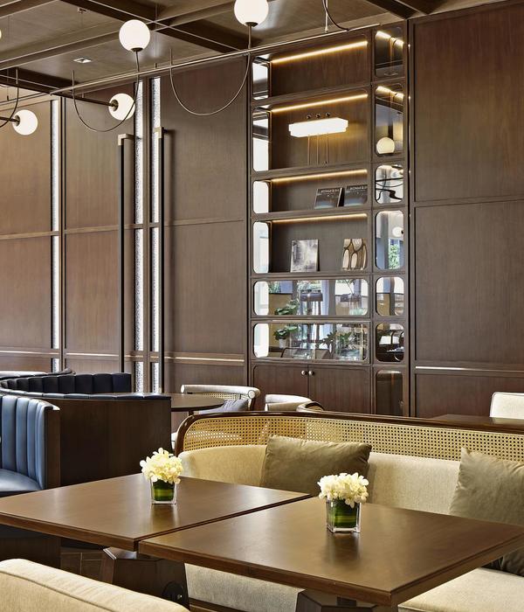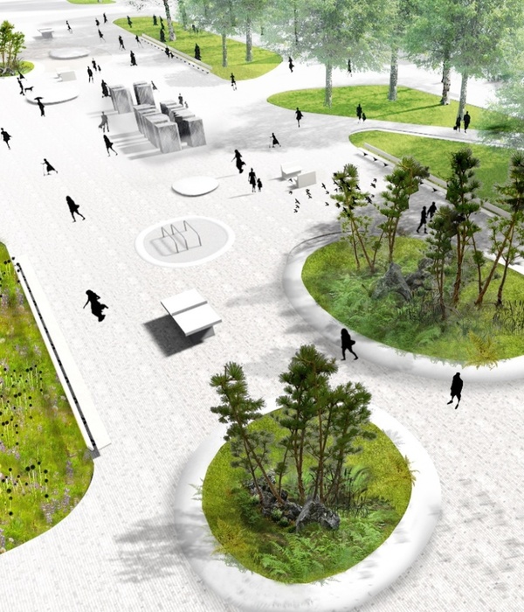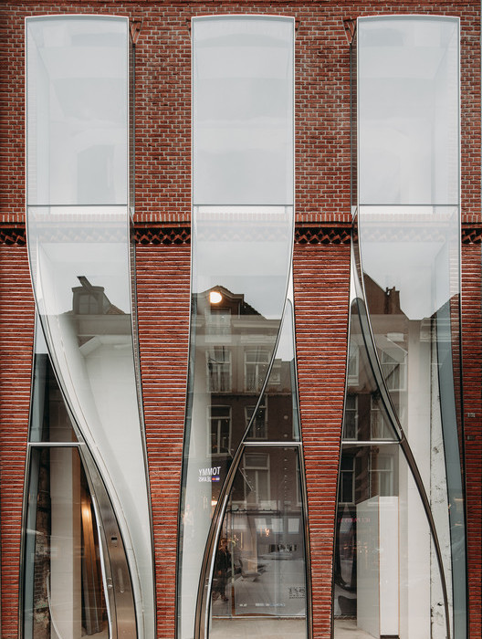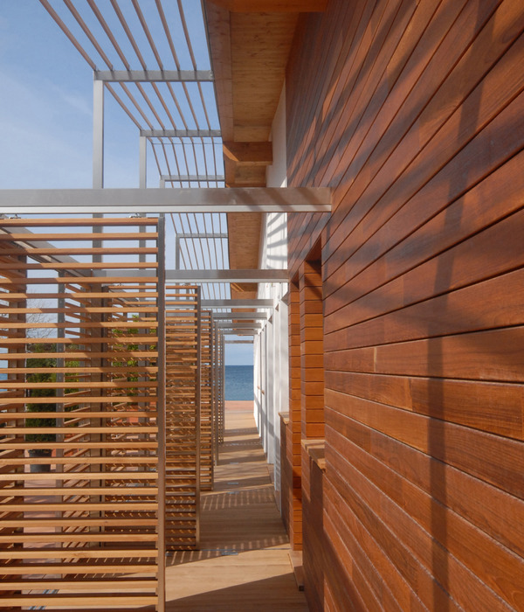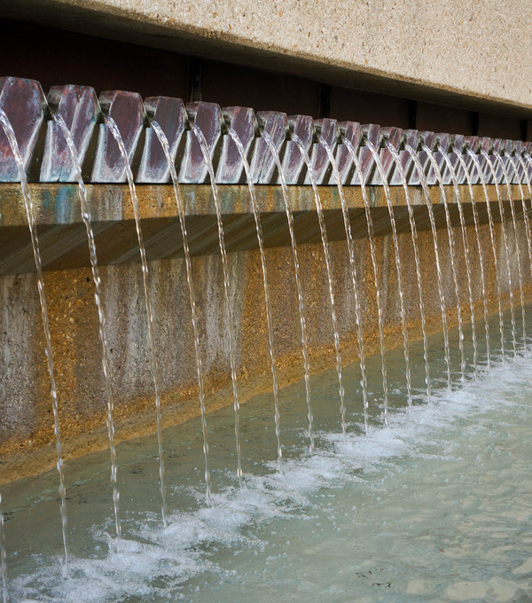- 项目名称:刀田驿山居
- 项目地址:湖北省当阳市刀田驿康养小镇(一期)3号地块
- 项目甲方:当阳市沮漳农业投资建设有限公司
- 设计单位:华中科技大学建筑与城市规划学院见微知筑工作室
- 项目负责人:谭刚毅
- 规划设计:徐利权,刘建邦,曹筱袤
- 建筑设计:曹筱袤,谭刚毅,王丹,邓原,刘则栋,黄丽妍,杨轶,钱闽,袁映荃
- 室内设计:武汉魔匠德克空间设计事务所
- 景观设计:上海都市景观设计有限公司
- 建设单位:湖北华欣城市建设工程有限责任公司
- 文案:邓原
- 占地面积:552平米
- 总建筑面积:712平米
- 居住单元:8个独立的“居住单元”
刀田驿民宿位于湖北省当阳市百里荒旅游景区刀田驿康养小镇(一期)3号地块,海拔1200米;临近百里荒生态旅游区,距宜昌市中心40公里,坐落于崇山峻岭上,刀田土脊间。地块背靠拾级而上的梯田,场地前视野开阔,草木葱郁。每到丰收时节,山林秋色的掩映下独具特色的民居与袅袅炊烟构成了闲静山居的独特风景。
Daotianyi Mountain Hotel is located in Plot 3 of Daotianyi Recreation Town (Phase I) in Bailihuang Tourist Site, Danyang City, Hubei Province, with an altitude of 1200 meters; it is close to Bailihuang Tourism Site, 40 kilometers from Yichang city center, and is located in the sublime mountains and among the ridge of knife-field soil. The plot is backed by the terraced rice paddies, with a wide view and lush grass in front of the site. The unique house building with the background of curling smoke, lush greenery and cultivated fields constitute an unique scenery of a leisurely and comfortable rural life.
▼在群山环抱下的刀田驿民宿,Daotianyi Mountain Hotel surrounded by mountains ©刘星昊-言隅建筑空间摄影
▼屋顶视角,Roof view ©刘星昊-言隅建筑空间摄影
建筑北高南低,与地形山势紧密结合。场地内建筑呈合院式排布,屋顶层叠错落。每一户使用者都拥有独立且开阔的视野,身处室内便能将山川与森林的景色纳入眼底。刀田驿山居项目用地1275平米,占地面积552平米,总建筑面积712平米。场地内设计有4种不同户型,共计8个独立的“居住单元”,8个居住单元高低错落,围合形成中心合院,合院之外,每家每户都拥有独立的外院及内院,院与院之间的空间相互渗透,私密与开放的空间转换之间,视野开合幽闭,带来了丰富的场所体验。
The designated buildings are high in the north and low in the south, close integrated with the topography and mountainous terrain. The architectural massing is arranged as an enclosed courtyard with pitched roof. Each house has different and wide-open view of the mountains and forests. The site of this project occupies 1,275 square meters land area, 552 square meters floor area, and gross area of 712 square meters, providing 4 different living types and 8 independent suites of “living units”. The integrated architectural structure creates different and interesting spatial experience walking in the site.
▼与地形紧密结合的项目体量,Architecture close integrated with the terrain © 刘星昊-言隅建筑空间摄影
在设计之中,建筑担任了画框的角色,每一扇窗都考虑了自然的视野,山景决定了开窗的方向,室内的布置也着重考虑了“对景”的效果,空间围绕中心庭院与田野远山展开,最大程度的引入自然山景,身处房间之中就能切身体会动态的四时之美。
In the design, the building plays the role of picture frame. Besides, orientation of each and every window is defined by the natural view, providing maximum open size, and therefore to embrace the greenery view inside the house.
▼被云雾环抱的民宿组团,南立面,Architecture surrounded by clouds, South elevation © Nantu南图摄影
▼院落入口,西立面图,Courtyard entrance, west elevation © 刘星昊-言隅建筑空间摄影
▼院落次入口,东立面 Secondary entrance to the courtyard, east elevation © 刘星昊-言隅建筑空间摄影
▼A户型北立面,North elevation of house type A © 刘星昊-言隅建筑空间摄影
在确定用地范围与建设指标后,本项目根据场地特征确定了北高南低的建筑布局,将完整的形体拆分成若干小尺度的居住单元,通过横向纵向的排列,高低前后的围合,从地块中建立起新的秩序。在此基础上,设计为每一户居住单元设置了独立的入户空间,外院以及内院;环绕的建筑布局在中心处围合出公共庭院,为入住的旅客提供了社交空间。高低错落的空间既独立又相互联系,不同的空间中上演着不同的故事,有人与自然的互动,也有人与人的交流。最后,建筑延续了当地传统的人字坡屋面,层层叠叠的屋面与远处的山势呼应。通过建筑体块营造出了街、巷、院等不同尺度的公共空间,在不大的场地内提供了丰富的空间体验。
▼分析图,diagram © 见微知筑工作室
According to site scope and design task book, this project breaks architectural volume into several small-scale living units, creating an enclosure public square in the center, and producing integrated in-between space, and therefore providing residents interesting spatial experience. Following local building characteristics, the project designed a slope roof echoing the mountains in the distance.
▼冷巷“框景”中的内庭院,The inner courtyard in the frame view of the alley © 刘星昊-言隅建筑空间摄影
▼公共内院,Public center courtyard view © 刘星昊-言隅建筑空间摄影
▼连续的坡屋面,Continuous sloping roofs © 刘星昊-言隅建筑空间摄影
▼烟雨中的建筑立面,Building facade in the rain © 刘星昊-言隅建筑空间摄影
建筑使用了当地传统民居中的常见的石毛石砖为建筑主要材料,并通过原木、清水漆、青砖等材料穿插其中,强化建筑的空间与构造逻辑。
Masonry bricks, which are often used in local traditional buildings, along with wood, cement paint, and gray bricks reinforces the spatial and structural logic of the building.
▼A户型南立面,South elevation of house type A © 刘星昊-言隅建筑空间摄影
▼二楼平台看向中心庭院,viewing the courtyard from the balcony © 刘星昊-言隅建筑空间摄影
▼冷巷框景中的远山,view through the alley © 刘星昊-言隅建筑空间摄影
融合自然的设计理念也在室内得到了延续。室内材料选择上,以不同的原木、微水泥、艺术涂料为主要硬装材料,与以棉麻、藤编的软装材料共同营造出室内空间朴素、温暖、自然的氛围。融合自然的材料不仅使建筑与环境更加融合,鲜明的触感更能给居者以回归自然的提醒。灯光设计上,选用点光源和线光源的结合,勾勒出室内结构的轮廓,漫射光源通过藤编的灯具散射出来,在风的拂动下,形成斑驳摇曳的光影。
▼D户型客厅整体概览,Living room view of house type D © Nantu南图摄影
The architectural design continued in the interior. The choice of interior materials, with wood, cement and art paint as the main materials, and furnishing materials of cotton, linen, and rattan. These materials together create a simple, warm and natural feelings in the interior space. The integration of natural materials makes the building and the environment more integrated. The lighting design uses a combination of point and line light to outline the interior structure, and diffuse light are scattered through the woven rattan lamps, creating a dappled and swaying light and shadow when the wind moves.
▼D户型客厅,Living Room of House D © Nantu南图摄影
考虑到使用者的使用场景,室内设计将功能和美观融为了一体,半通透的玄关隔断与鞋柜相互交叉又相互独立,来自场地周围的花花草草成为最好的装饰与点缀。
Considering the user’s usage scenario, the interior design integrates function and aesthetics into one. The semi-permeable entrance partition and shoe cabinet intersect and are independent of each other. Flowers and plants from around the site become the best decoration and accent.
▼从窗外看向D户型卧室内部,Looking out of the window to the interior of bedroom D © Nantu南图摄影
▼D户型阁楼,D loft © Nantu南图摄影
建筑设计在室内暗藏了一个小阁楼,链接着户外的景观。通过暗藏的电动楼梯上去,阁楼的建造兼顾了隐私和互动交流,最大化的利用了竖向空间的同时,带来了纵向的视线上的交流,独立的阁楼可以俯瞰一楼的浅厅,同时移步小露台,即可回归户外,室外的景色室内的生活交融在一起,云卷云舒光线变幻都关乎着室内的情感变化,阁楼为住户创建了一个半开放的居住场所。卧室亦通过落地玻璃窗与内庭或外院实现景观的延续。身处卧室,拉开窗帘,即可看到窗外的远山或内庭百年的老银杏树。藤编家具和棉麻质感的床品带来温暖的感觉,手工烧制的陶瓷花瓶与场地周边自然生长的花草,让人更近距离的触摸到自然。
The building conceals a small interior loft that links to the outdoor landscape. The loft is built to maximize the use of vertical space while bringing vertical communication. The independent loft overlooks the shallow hall on the first floor. The loft creates a semi-open living space for the residents. The bedrooms also have a continuation of the view through floor-to-ceiling glass windows to outdoor courtyard.
▼B户型客厅,Living room of house B © Nantu南图摄影
▼能够直接看到室外庭院的B户型客厅,Living room of house B with a direct view of the outdoor courtyard © Nantu南图摄影
▼B户型客厅细节,Detail of living room of house type B © Nantu南图摄影
▼B户型阁楼,B type loft © Nantu南图摄影
▼B户型阁楼看向内庭院,House B loft looking into the inner courtyard © Nantu南图摄影
▼内院中看到的中庭,The public courtyard view see from inner courtyard © 刘星昊-言隅建筑空间摄影
▼首层平面图,First floor plan © 见微知筑工作室
项目名称:刀田驿山居 项目地址:湖北省当阳市刀田驿康养小镇(一期)3号地块 项目甲方:当阳市沮漳农业投资建设有限公司 设计单位:华中科技大学建筑与城市规划学院见微知筑工作室 项目负责人:谭刚毅 规划设计:徐利权、刘建邦、曹筱袤 建筑设计:曹筱袤,谭刚毅,王丹、邓原、刘则栋、黄丽妍、杨轶、钱闽,袁映荃 施工图及结构设计:容海川城乡规划设计有限公司 室内设计:武汉魔匠德克空间设计事务所 景观设计:上海都市景观设计有限公司 建设单位:湖北华欣城市建设工程有限责任公司 文案:邓原
Project name: Daotianyi Mountain Hotel Project address: Dang Yang City, Hubei Province, Daotianyi Recreation Town (Phase I) Plot 3 Project A: Danyang Fuzhan Agricultural Investment and Construction Co. Designers: Wuhan Big Smallness Studio, SAUP, Huazhong University of Science and Technology (HUST) Project Manager: Tan Gangyi Planning and design: Xu Liquan, Liu Jianbang, Cao Xiaomao Architectural design: Cao Xiaomao Tan Gangyi, Wang Dan, Deng Yuan, Liu Zedong, Huang Liyan, Yang Yi, Qian Min, Yuan Yingquan Construction document and structure design: Ronghaichuan Urban and Rural Planning and Design Co. Interior Design: Wuhan Magician Dekker Space Design Office Landscape Design: Shanghai Urban Landscape Design Co. Construction Unit: Hubei Huaxin Urban Construction Engineering Co. Copywriter: Deng Yuan
▼项目更多图片
{{item.text_origin}}

