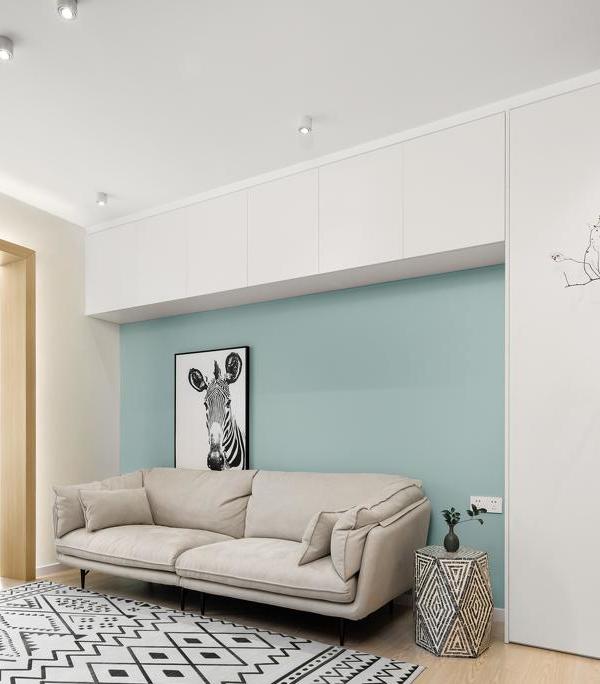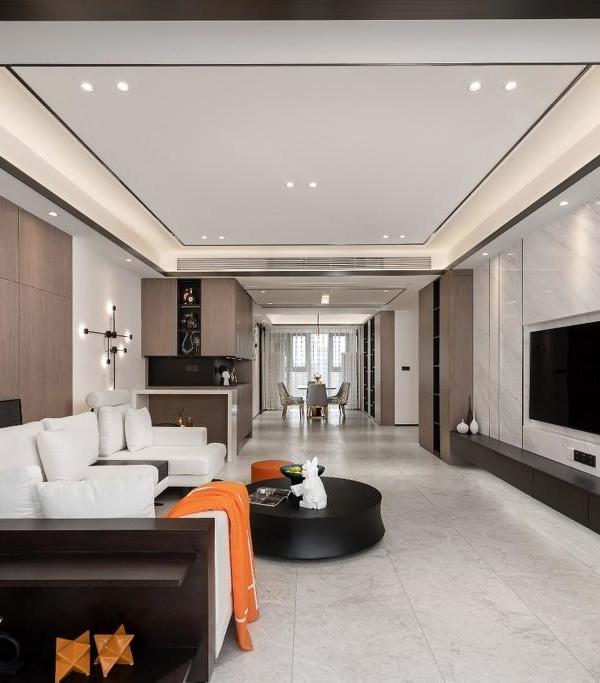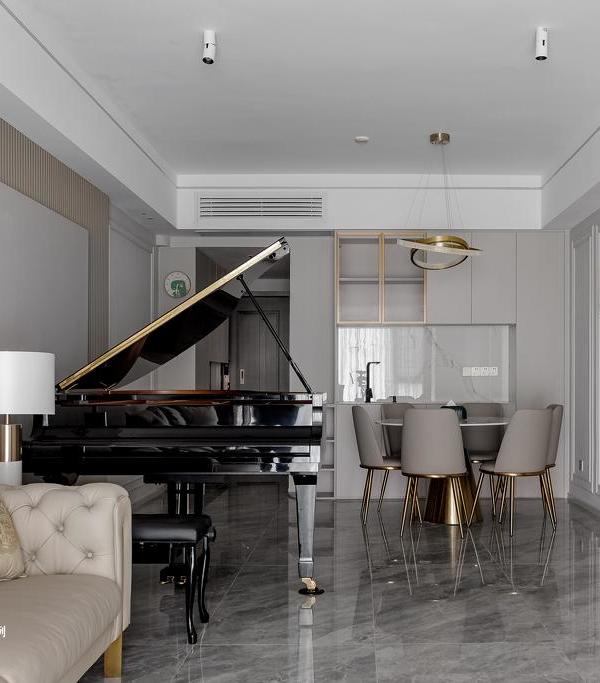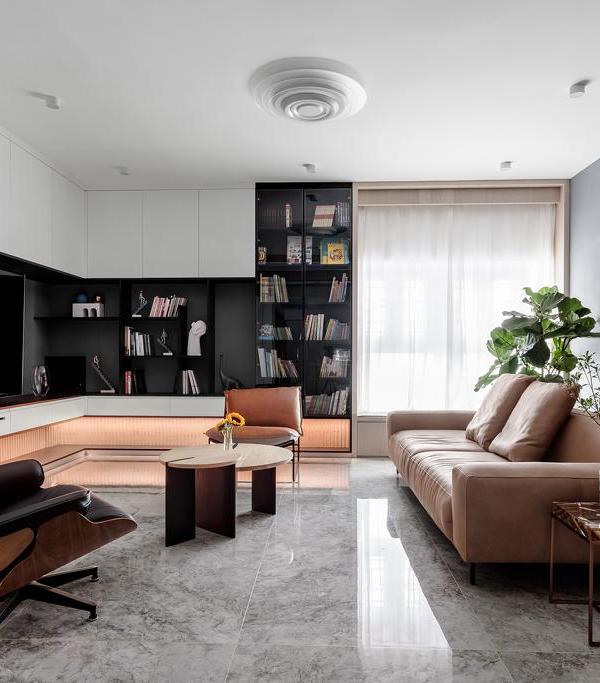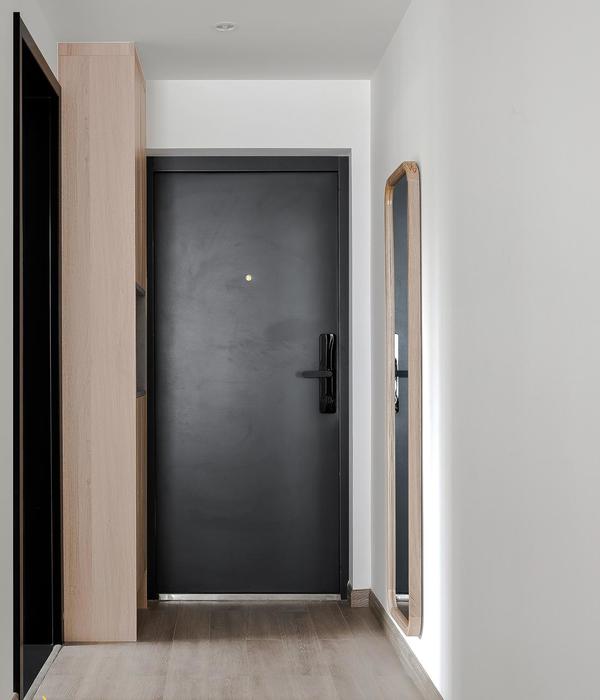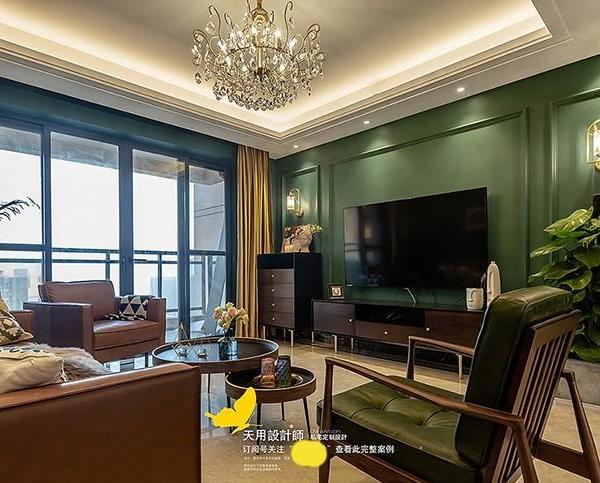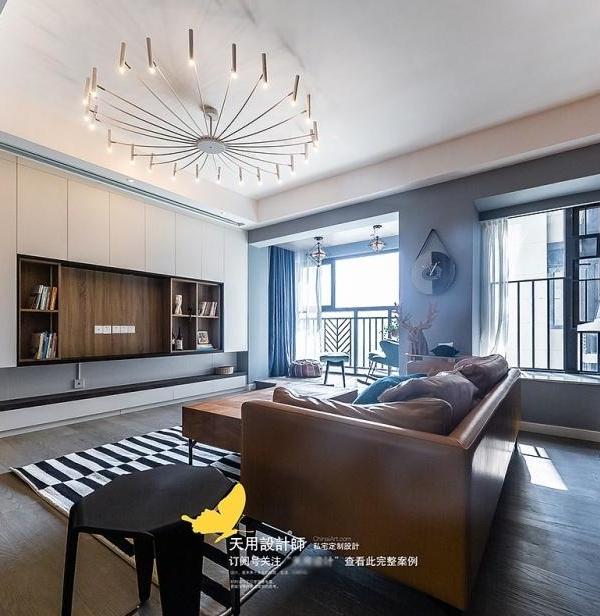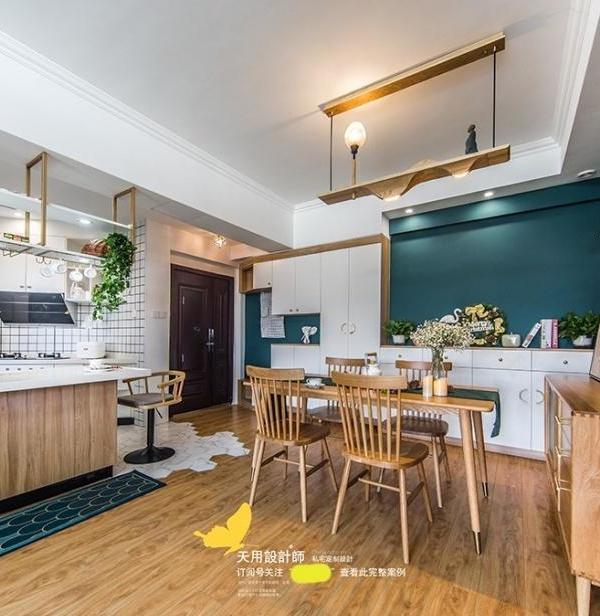Images © David Relan
一座非常小的,只有25平米的弯房子,供两个人使用。家具和建筑一体考虑。房屋结构独立,可以搬到任何地方。不过,在这里,建筑给人的感觉却像是从土地长出来那样。一个不同一般的生活空间,一个融入环境的生活空间。
Hus-1 is a small house designed and built by Torsten Ottesjö. The building was constructed on site. The idea was a house as personification – a structure designed to fit the needs of a two specific people. The majority of the furnishing is built into the house. The dwelling features convex walls which seam together with the floor creating both a sense of airiness and a naturally curved seating space along the sides of the interior. The structure is free-standing, so it can be moved anywhere; though the feeling is that it has actually sprouted out of the ground it rests on.
The 25 sqm house aims to provide a living space beyond understanding. It is supposed to fit, to enable – not to distract or cause attention. Torsten’s attention to the residents, the material, and the process itself means that that customization is implicit in the structure. The goal was to create a living space that blends effortlessly into its surroundings.
MORE:
Torsten Ottesjö
,更多请至:
{{item.text_origin}}

