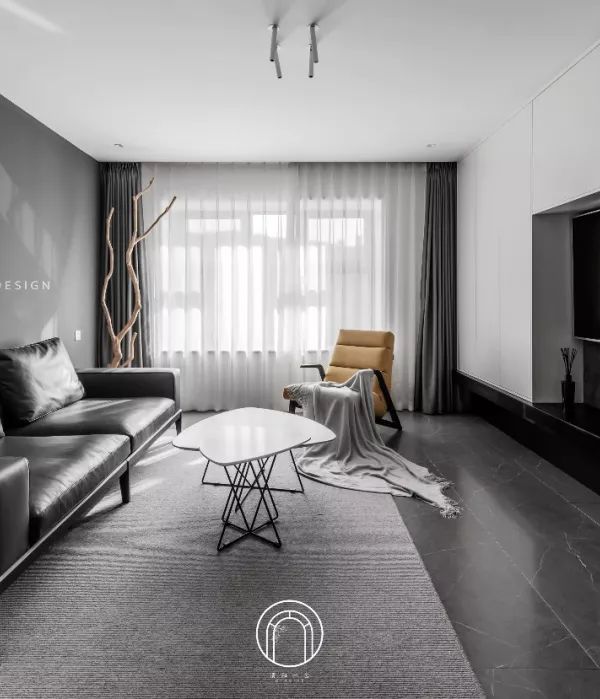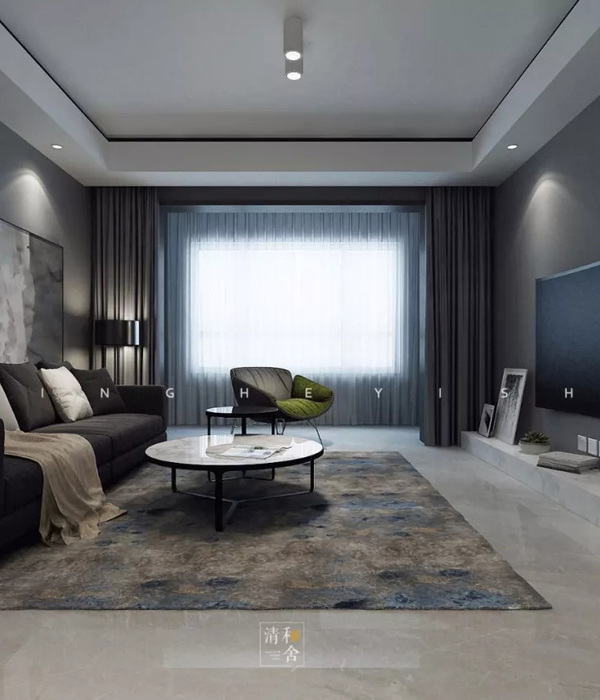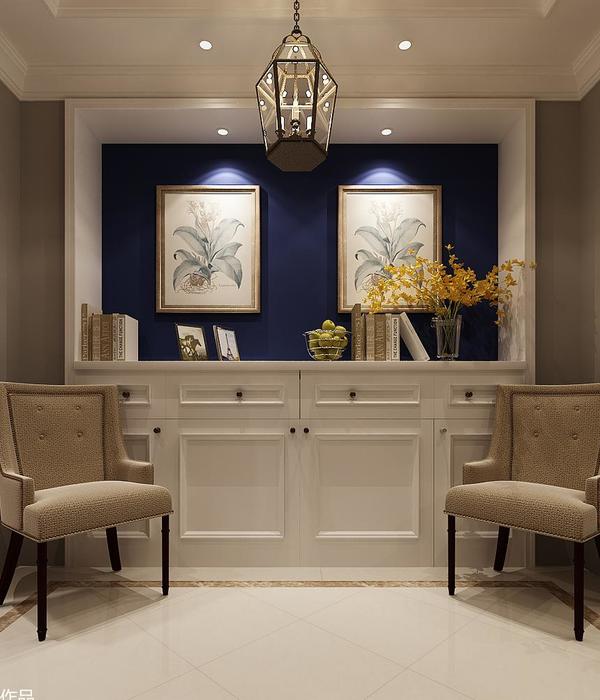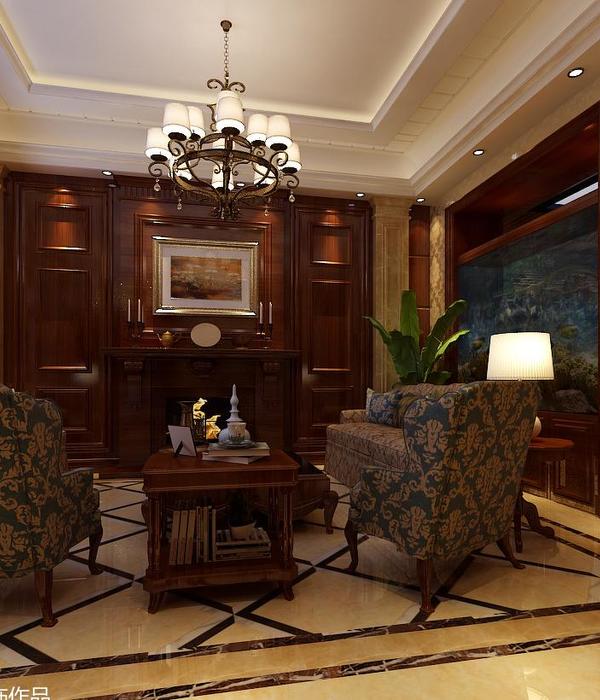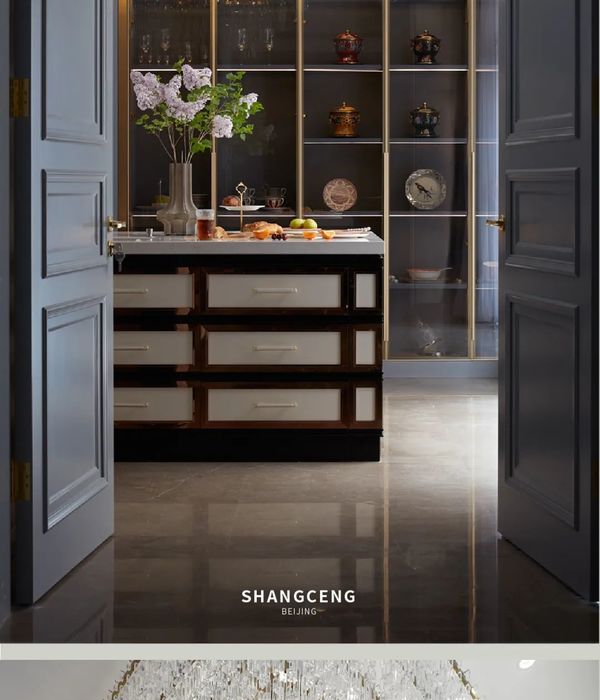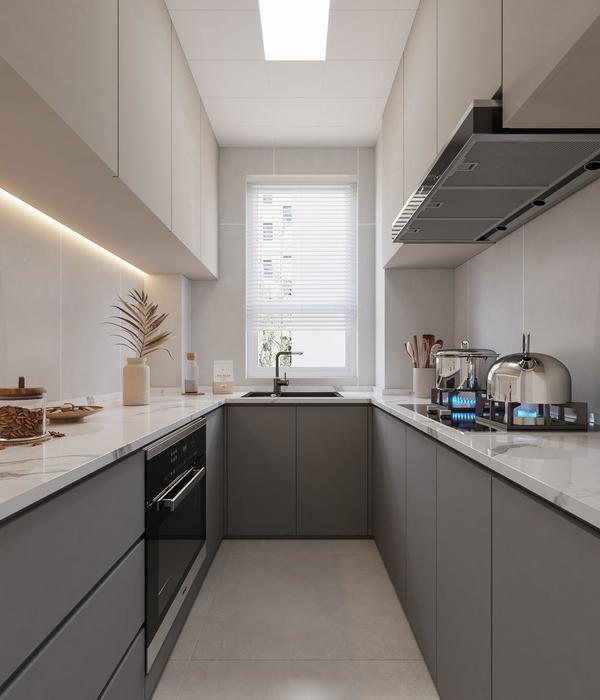At the foot of Mont Blanc, in the small town of Courmayeur, an attic from a typical mountain house has been reinterpreted with clear and modern shapes through the use of distinctive choices of wood, mixed with black iron elements that recreate a traditional atmosphere without sacrificing a sense of contemporaneity.
The furnishings, walls, ceilings and floors, designed by Studio Fantolino and built by Enriart a famous local carpentry, are defined by a recovered and selected fir wood which gives comfort and a natural touch to the environment, while enhancing the concrete support beams of the roof, deliberately left exposed, in order to further accentuate the contrast between the old and the new.
The furniture inside the living room, thought to be a cohesive unit with the kitchen and dining area are juxtaposed with works of art and textiles, creating intimate and comfortable areas: especially the reading area consists of a leather armchair that comfortably envelops the reader, whose book is illuminated by the soft light of the lamp “Paw” designed by architect Fabio Fantolino for Phanto. The pieces of art that find space inside the apartment, and especially in the living area and the bedroom, are works from the artist Fabio Pietrantonio.
Throughout the attic the lights are designed to give the place a cozy atmosphere through a combination of different lamps: to the use of cloth pleated lampshades that create a warm and diffusing light, contrasts in the presence of appliques from La Lampe Gras, located above the dining table and in the bedroom, giving a more functional and industrial touch to the rooms, thus reinforcing the contemporary mood of the apartment.
The rough wood of the bathroom and the kitchen fournitures is further enhanced by the combination of tops and coverings in gray Cogne stone, thus generating a further reminder of the building traditions of Valle d’Aosta.
[IT]
Ai piedi del Monte Bianco,nella cittadina di Courmayeur,una mansarda di una tipica casa montana è stata reinterpretata conforme nette e attuali attraverso l’utilizzo di legni caratteristici del luogo misti ad elementi in ferro nero, che ricreanoil tradizionale ambiente della baita di montagna senza rinunciare a un senso di contemporaneità.
Gli arredi e il rivestimento di pareti, soffitti e pavimenti, disegnati dallo studio di architettura e realizzati da Enriart, una famosa falegnameria locale, sono caratterizzati da un legno di abete recuperato e selezionato checonferisce naturalità e comfort all’ambiente, esaltando al contempo le travi di sostegno del tetto in cemento grezzo lasciate volutamente a vista,al fine diaccentuare ulteriormente il contrastotra atmosfera e modernità.
Gli arredi presenti all’interno del soggiorno, pensato in continuità con la cucina e la zona pranzo, sono accostati alle opere d’arte e ai tessili, generando aree intime e raccolte: in particolare la zona lettura è composta da una poltrona in cuoioche avvolge comodamente il lettore, il cui libro è illuminato dalla luce soffusa della lampada Pawdisegnata dall’arch. Fabio Fantolino per Phanto.Le opere e gli oggetti di arte contemporanea che trovano spazio all’interno dell’appartamento, e in particolar modo nella zona giorno e nella camera da letto, sono dell’artista Fabio Pietrantonio.
In tutta la mansarda i corpi illuminanti sono pensati per conferire all’ambiente un’atmosfera accogliente attraverso una combinazione di diverse lampade: l’utilizzo di paralumi di stoffa plissettata che generano una luce calda e diffondente, si contrappone infattialla presenza delle applique de La Lampe Gras, poste sopra il tavolo da pranzo e nella camera da letto, che conferiscono un tocco più funzionale e industrial alle stanze, rafforzando così il mood contemporaneo dell’appartamento.
Il legno grezzo degli arredi del bagno e della cucina è ulteriormente esaltato dall’accostamento di top e rivestimenti in pietra grigia di Cogne, generando così un’ulteriore richiamo alle tradizioni costruttive della Valle d’Aosta.
{{item.text_origin}}

