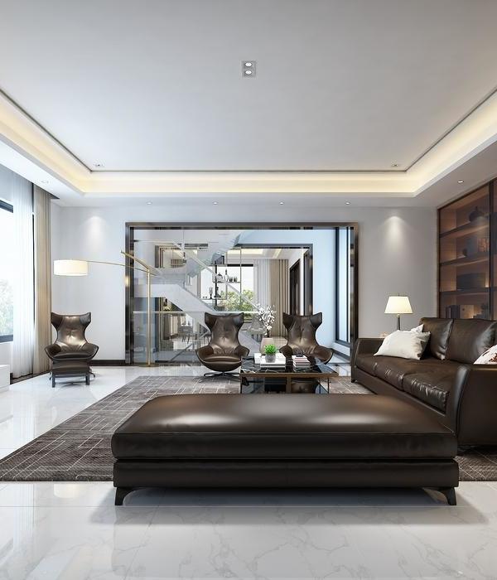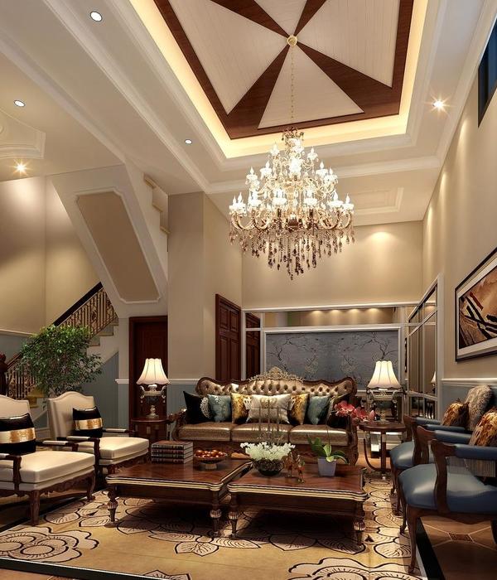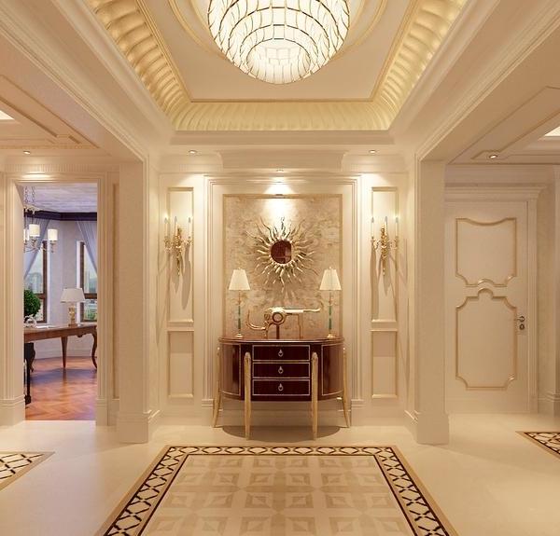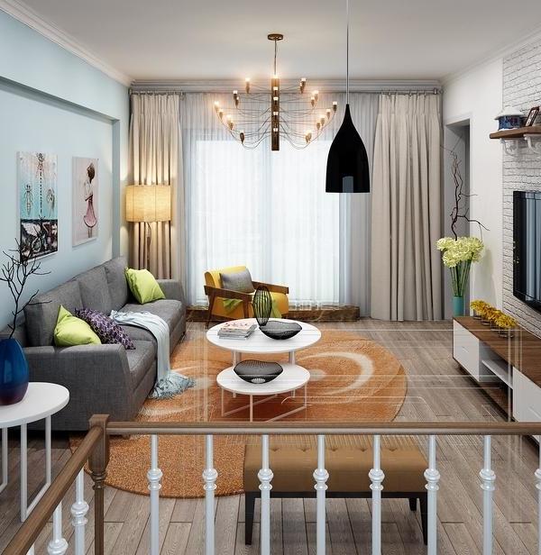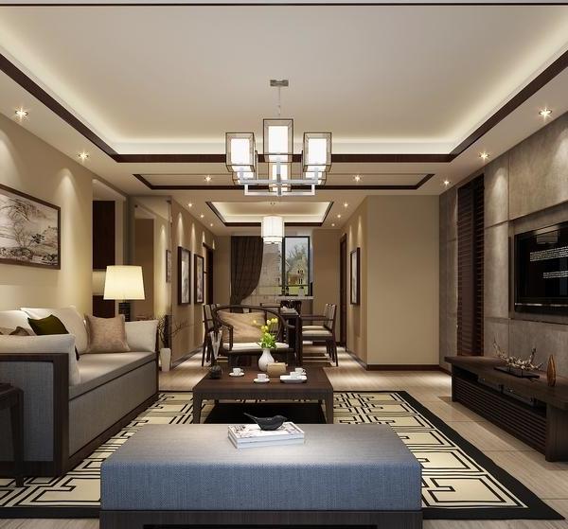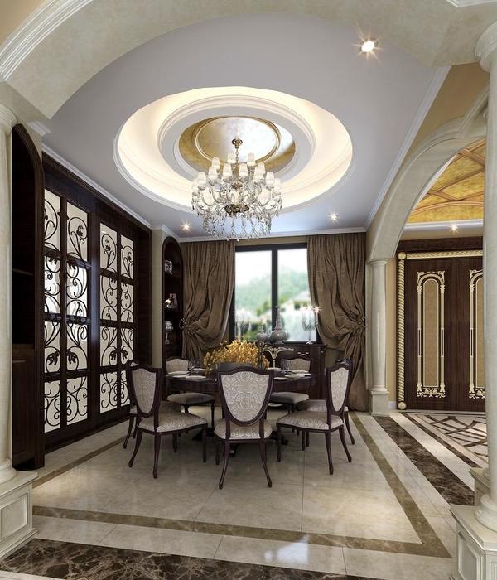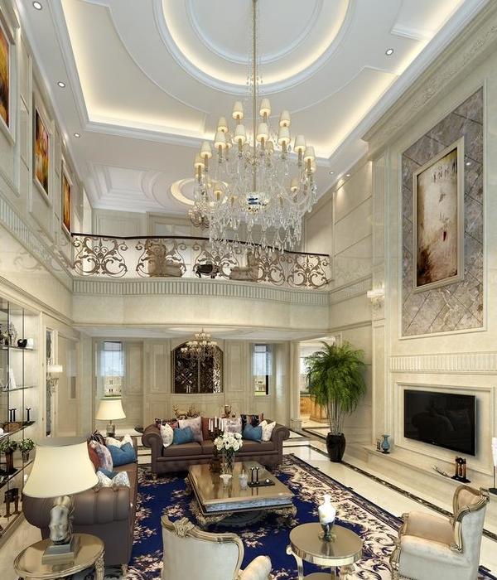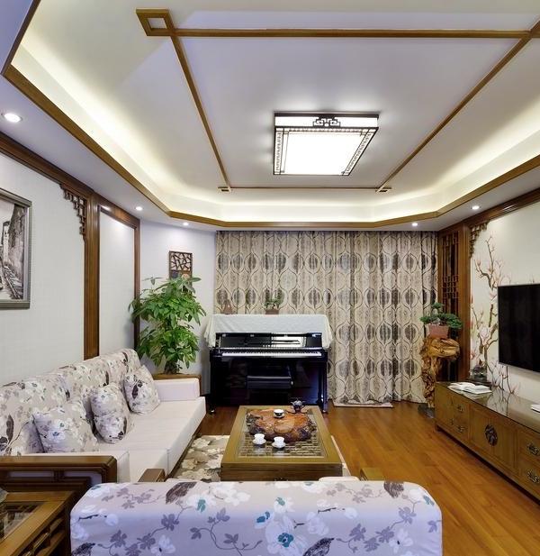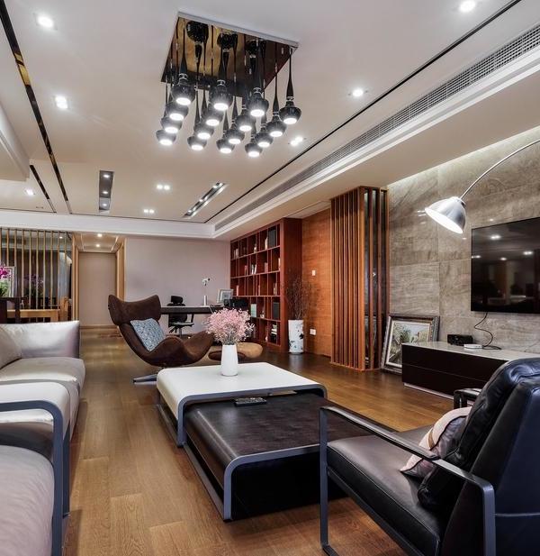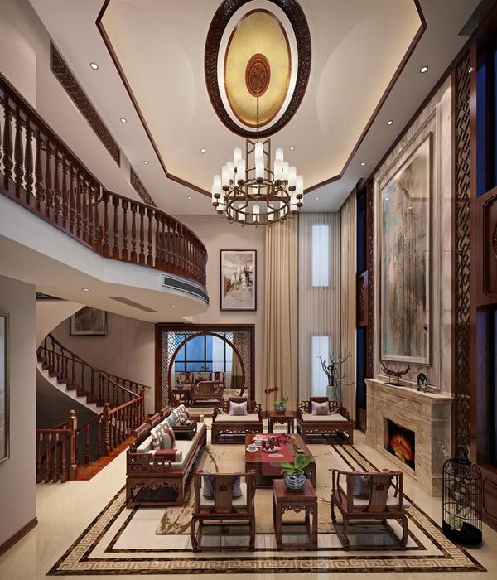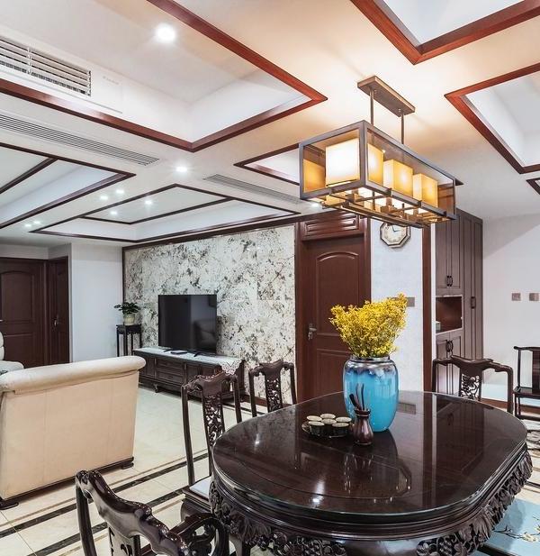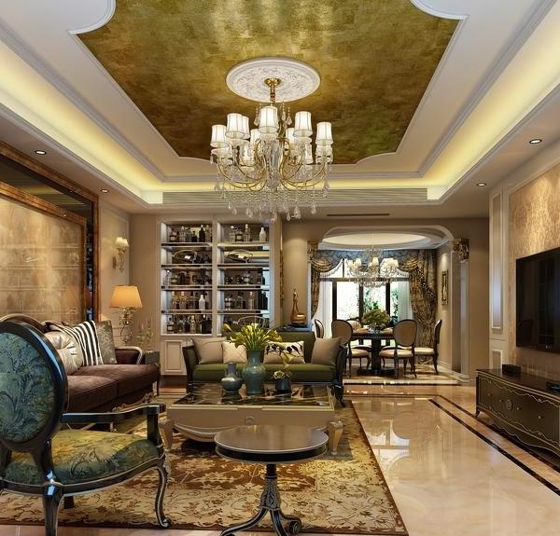比利时Genk的一个采煤厂最近被转变为一个城市文化公共中心。Hosper在2006年获得竞赛的头奖,赢得此项目的设计院。这里集文化,创意,娱乐和休闲功能为一体,煤场iqanshen建筑被改建成为剧院,电影院,餐厅还有设计学院。广场空间与建筑交互,形成各个有趣空间。
整个广场的标高控制在同一高度,这样无障碍的广场表面确保广场的多功能用途。广场在举行活动,人们非常多的时候与没有活动,人们较少的时候,都非常的美丽和特别。
广场表面的铺装用各种大小的黑色板岩以各种方式铺就。黑色的板岩是采矿时从黑金中淘汰出来的废料,从矿山中取之不尽。铺装上面有照明设备,还有喷雾设备,有的上面还有水流。设计师考虑到以上的功能性之外,还利用铺装上的照明点缀夜景。夜景主要角色是矿场上面的两个高大的塔。
Carmela Bogman工业设计公司设计了广场上的专用座椅,它们就像云朵一样随机的分散,适合喜欢群体热闹以及喜欢单独安静的各种人群。一直和凳子都是折叠的不锈钢板,上面涂以亮丽的红色。夜晚暖光一照,让人倍感温暖。
C-m!ne是Genk无限活力,发生各种大型事件的文化中心。因此广场上的家具可以被轻松的拆卸。那些凳子由4个螺栓固定在地面上,当被拆卸时,一定也不影响地面的平整和人们的其它用途使用。
Space for the spectacular!
The C-M!ne square, situated on a former coalmining site, is the central open space ofthe new cultural centre of Genk. It will become an urban square with a cultural,creative, design and recreational function. Most of the buildings around the square areformer mining buildings, renovated and transformed into buildings with a culturalprogram; a large theatre, a cinema, restaurants and the (newly built) design academy ofGenk. The design of the square interacts with the surrounding buildings and willfacilitate and create space for all sorts of spectacle. The square makes a spectacularopen space; the events and activities planned on the square enhance the square as thecultural heart of Genk.
One level surface
The need to create opportunities for a wide range of activities on the square results in a “one level surface”. An obstacle-free surface ensures that the square can be used for a wide variety of purposes. Of course, at times of activities and a large numbers of visitors the square will be lively and marvellous. However, it will remain a very special square even when there are fewer visitors, no activities and the surrounding buildings are outside normal opening hours.
Building bricks
The square is paved with black slate slabs of different sizes and laid in an informal pattern. The black slate refers to the “black gold” from the mines and is the same material as the waste material from the mining activities that was placed on the terrins (cairns) around Genk. The paving includes lighting in the surface as well as the possibility for a water surface, the creation of mist just above the surface and removable seating. A great deal of attention is given to the night-time appearance of the square, with lighting illuminating the surrounding façades and the former mining shaft towers. The two shaft towers are both given a function on the square. The Belgian office Nu architectuuratelier designed an attractive route that follows the former mining corridors under the oldest shaft tower and the ruin of the former mining reception building and ends with a fantastic view on top of the youngest and tallest shaft tower.
Single Scatter street furniture
Special seating furniture was designed for the square by Carmela Bogman industrial design, in cooperation with HOSPER. The ‘single scatter’ street furniture is concentrated in a number of ‘clouds’ on the square, where the chairs and stools are arranged in an informal pattern. Different arrangements are thus possible for people who want to sit close together and for people who prefer to sit further apart, facing one another or with their backs to one another.
The chairs and stools, which are made of a folded stainless steel plate, glitter like diamonds against the black surface of the square. The internal and rear surfaces of the furniture are powder-coated in fire-engine red. The red surfaces of some of the chairs are lit from below, thus creating a warm glow around them at night.
C-m!ne is designed to be Genk’s cultural centre, with plenty of room and practically unlimited scope for all kinds of events and activities. One of the main requirements on the seating is therefore that it should be easily removable. To this end, each chair or stool is mounted with the aid of four bolts on a base, which is designed so as to blend into the rest of the surface of the square without leaving any differences in level over which people could trip when the seating has been removed.
▼活动座椅大样
▼埋地灯大样
Here’s some more information from the Hosper:
Genk C-m!ne
awards
first prize design competition cultural square
location
Genk, Belgium
designers
Hanneke Kijne
Petrouschka Thumann
Han Konings
Remco Rolvink
Ronald Bron
Hilke Floris
partners
ARA Atelier Ruimtelijk Advies
Carmela Bogman industrial design
Painting with Light
NU architectuuratelier
client
City of Genk
area
0.5 hectares
year of design
2006 – 2012
completion date
2012
photography
Pieter Kers
MORE:
HOSPER Landscape Architecture and Urban Design
,更多请至:
{{item.text_origin}}

