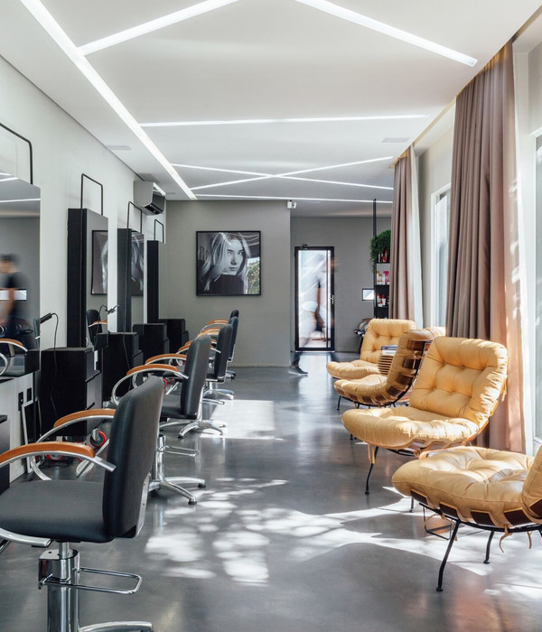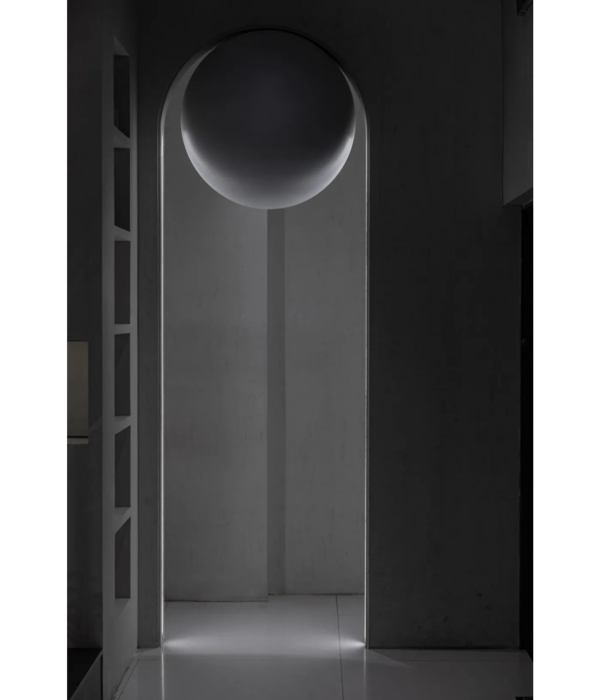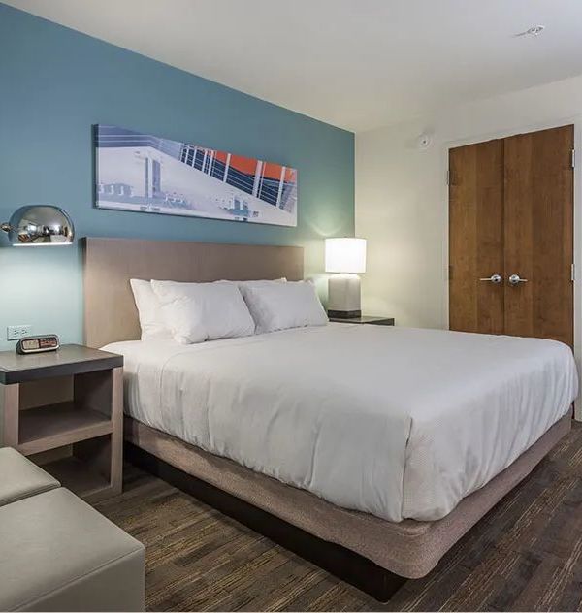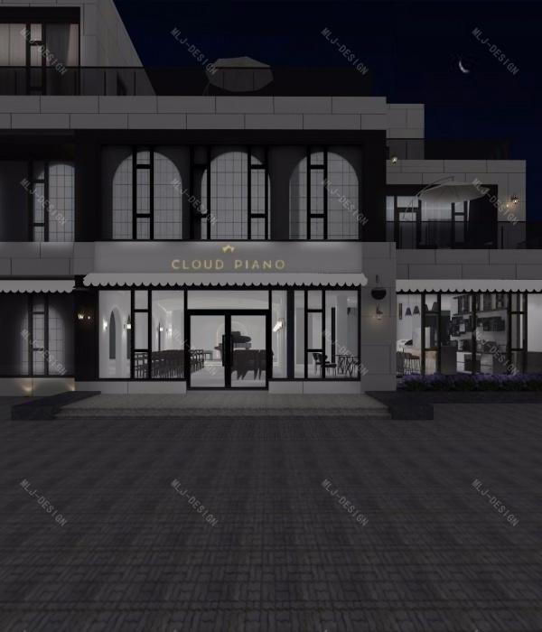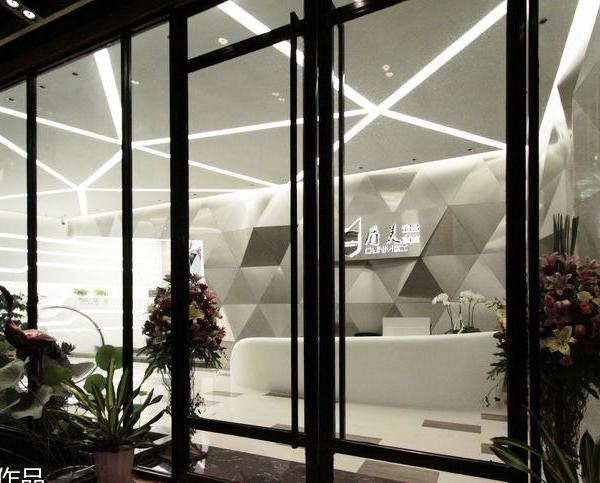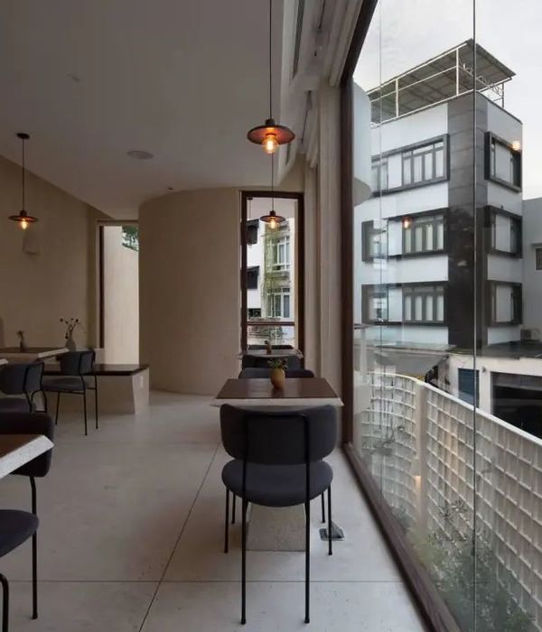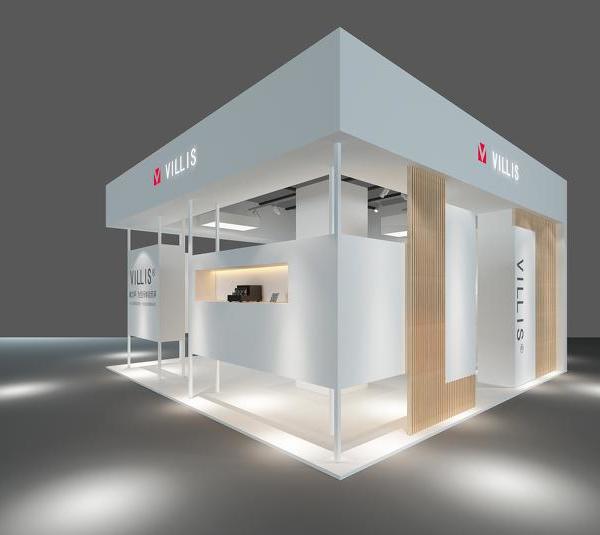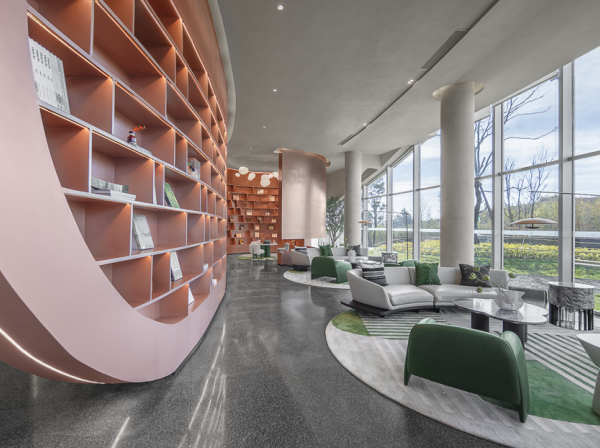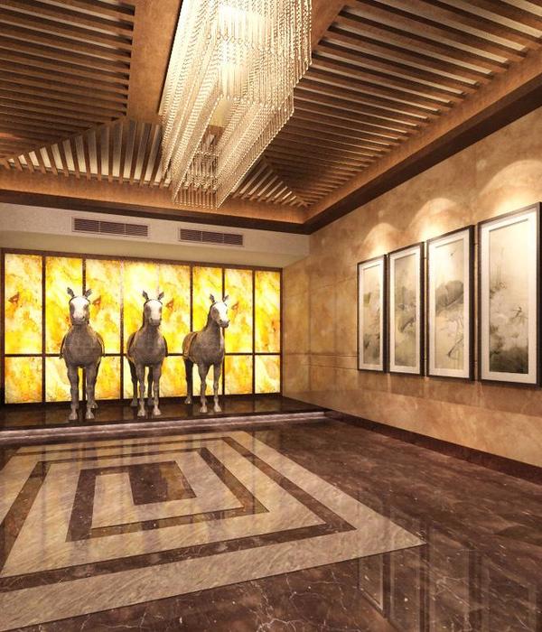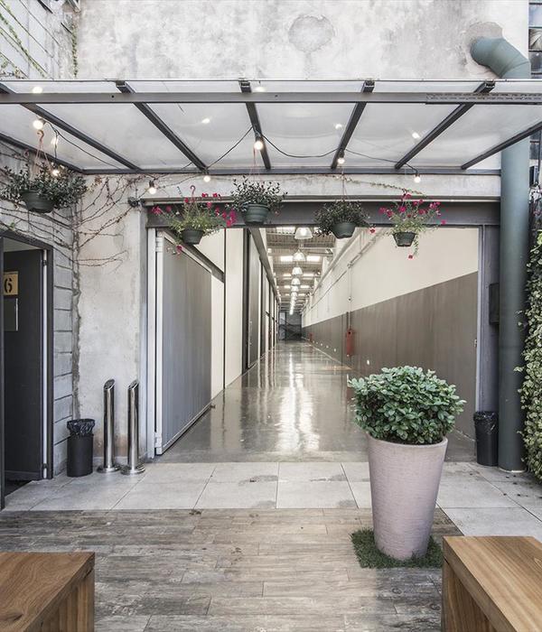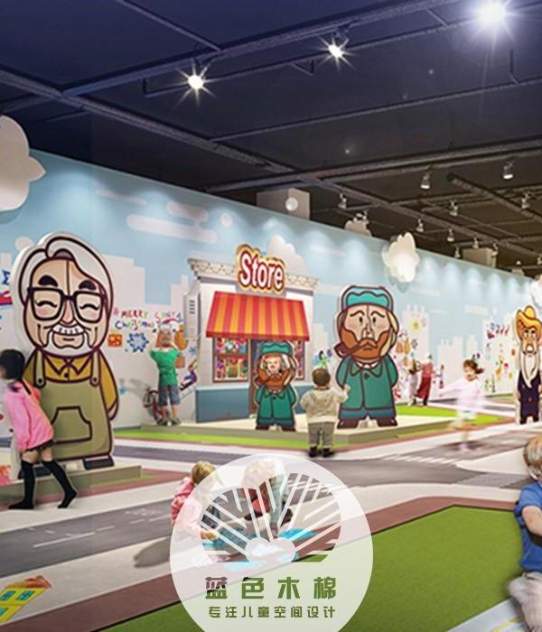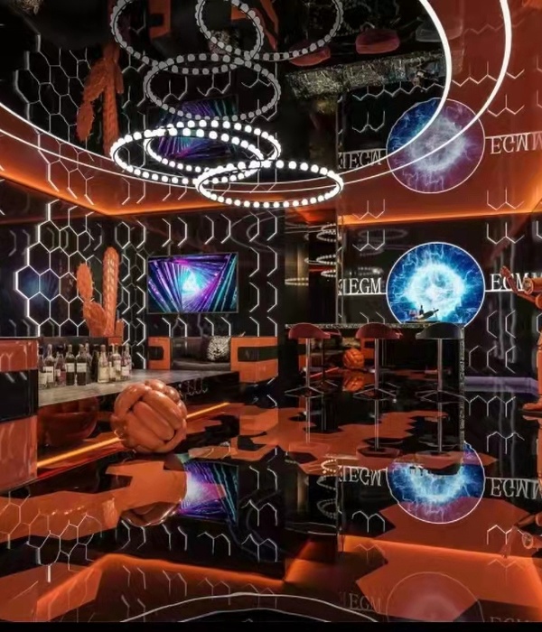银川·融创·阁第湖展示中心位于银川·阁第湖畔公园入口,建筑融合银川“丝绸之路”传统文化与地域特性,塑造城市地标名片。项目前期作为销售中心,后期作为市民文化中心释放到城市空间。
The project is situated at the entrance of Gedi Lake Park in Yinchuan. Fused with the traditional culture and regional characteristics of Yinchuan’s “Silk Road”, the building serves as the city’s landmark. It functions as a sales center but later as a civil cultural center open to the city.
▼项目外观,external view of the project ©直译建筑
建筑采用极简主义风格,环形体块与柔和利落的曲线元素融入场域设计,如一缕丝绸漂浮于湖面,自然优雅地环抱阁第湖。半月形屋顶倾斜向湖面延伸,穿孔细柱自由而韵律的散布于屋面两翼之下,内置灯带在夜幕下泛着点点星光,将屋面轻盈托起悬浮于夜空。石板浮桥延伸入湖,将人与生态链接。
The building enjoys a minimalistic design approach. The circular blocks and soft and neat curved elements are integrated into the field design, resembling a strand of silk floating on the lake to embrace Gedi Lake. The half-moon shaped roof tilts to and extends toward the Lake. The perforated slender columns are orderly set under two wings of the roof. The built-in light strips glow in the evening, making the roof look like suspended in the sky. The slab pontoon extends into the Lake, connecting human and ecology.
▼项目远景,如丝绸漂浮于水面,distanced view of the building like silk floating on the lake ©直译建筑
▼灯光透过穿孔板,照亮建筑,the building is illuminated by the lightings behind the perforated panels ©直译建筑
▼立面穿孔板细部,details of the perforated panels on the facade ©直译建筑
水泥纤维板与穿孔板幕墙搭配,虚实相生,展示“有无相生”的东方哲学。穿孔板材孔洞造型汲取银川市花马兰花形态,定制设计,板材拼接处形成两条律动曲线,映衬湖光微潋,增加光影层次。环湖立面采用通透的钢化中空玻璃幕墙,配以珠光白的屋面铝板,轻盈通透。
The artificial stone wall corresponds to the perforated panel curtain wall, representing the Oriental philosophy that “existence and non-existence give birth the one to the other”. The shape of holes on the perforated panel is customized according to Malan flowers, Yinchuan’s city flower. The panel splice forms two curved lines, echoing the ripples of the Lake and increasing the layers of light and shadows. The facade facing the lake adopts the transparent tempered hollow glass curtain wall, matched with pear white roofing aluminum panels, looking crystal and lightweight.
▼穿孔板设计过程,design process of the perforated panels ©AAD
▼结构分解轴测图 ,structural exploded axonometric ©AAD
场域入口空间,原生态片岩坡面与弧形钢板片墙衔接向内延伸,明确入口处导向性。
At the entrance of the building, the original schist slope and the curved steel sheet wall connect and stretch inward, emphasizing the guiding function of the entrance.
▼坡面与钢片墙引导人走向建筑入口,slope and steel sheet wall leading people to the entrance of the building ©直译建筑
前场空间—纯白之境,树池于镜面水景中漂浮而生,虚实相映;后场空间—空岛浮屿,“一岛一世界”的空间形态。山湖、林岛、绿地与建筑构成微气候体系,营造会呼吸的景观空间,生活与自然延伸而至。
The front yard is pure white with trees within the waterscape; the back field is like a floating empty island, indicating a scene that “one island create one world”. Mountain, lake, tree, island, and green land form a microclimate system along with the building, creating a lively landscape space.
▼前场空间,the front yard ©直译建筑
▼后场空间,设置水庭院,back field with water garden ©上:麟文摄影,下:直译建筑
▼水院与绿地形成微气候,生活与自然相融合,water courtyard and green land forming micro-climate, combining life with nature ©麒文摄影
▼ 两翼细柱点状灯光,屋面悬浮静谧夜空 ,Point lights with thin columns under both wings ,The roof floats in the quiet night ©直译建筑
室内空间沿曲面墙体布局,不规则且高低交错的弧形片墙支撑整体结构,同时引导性串联与划分不同功能空间,丰富空间层次,增加空间可变性。临湖高透玻璃幕墙,感知自然四季变换,模糊建筑与环境的界限,与自然共舞。
The interior space is laid out along the curved wall. Irregular and high and low interlaced arc-shaped walls support the whole structure and meanwhile connect and divide different functional spaces, enriching the layers of space and increasing the spatial variability. The transparent glass curtain wall beside the lake enables visitors to perceive the changes of seasons and blurs the boundary between the building and its surroundings, hence better interacting with nature.
▼室内空间沿曲面布局,玻璃幕墙引入自然景观,the interior space is laid out along the curved wall, glass curtain wall introducing natural landscape into the building ©麒文摄影
▼超白玻璃模糊室内外界限,ultra-white glass blurring the boundary between the interior and the outdoor scenery ©麒文摄影
▼一层水吧区,water bar area on the first floor ©麒文摄影
▼二层接待区,reception area on the second floor ©麒文摄影
依托阁第湖生态资源,以尊重场域环境为前提,时间、空间、光为纽带,设计将建筑形态与生态公园规划完美融合。传统与创新的碰撞,重塑建筑在地性与当代性。
Relying on the ecological resources of Gedi Lake, the restraint design perfectly integrates the architecture with the ecological park planning, with the premise of respecting the environment and considering time, space, and light aspects. The project redefines the locality and contemporariness of architecture in the collision of tradition and innovation.
▼夜景,night view ©直译建筑
▼总平面图,master plan
▼一层平面图 first floor plan ©AAD
▼二层平面图 second floor plan
▼立面图,elevations ©AAD
▼剖面图,sections ©AAD
{{item.text_origin}}

