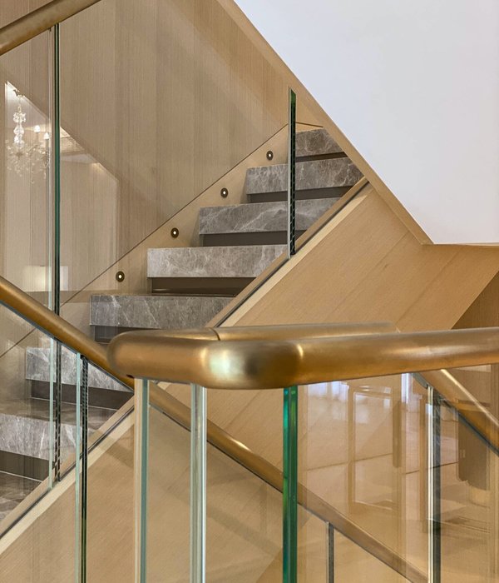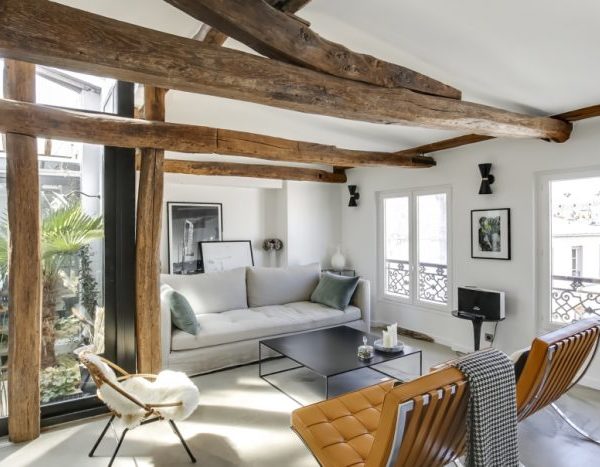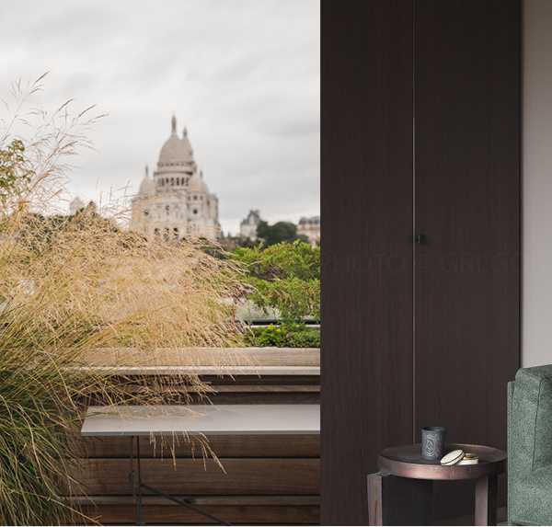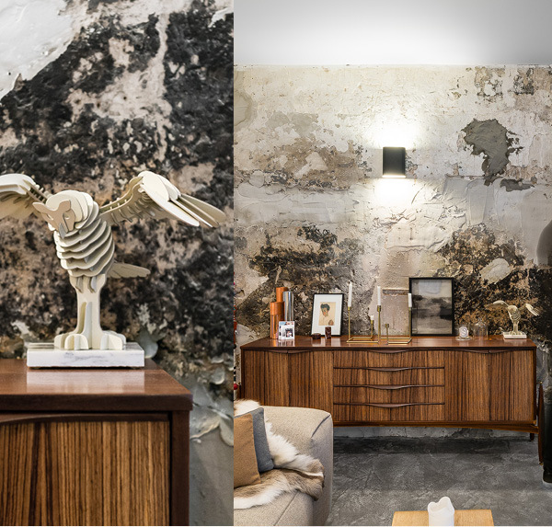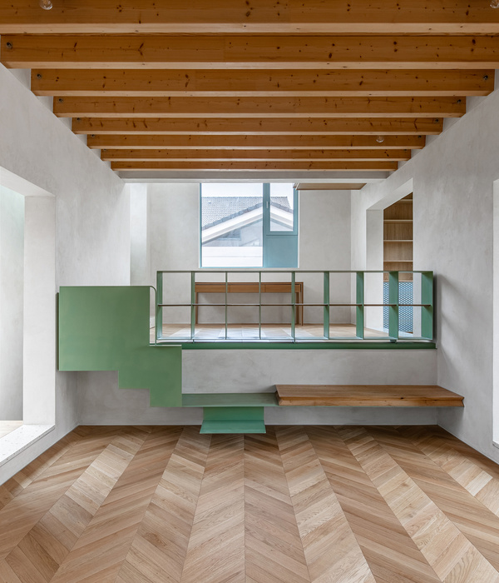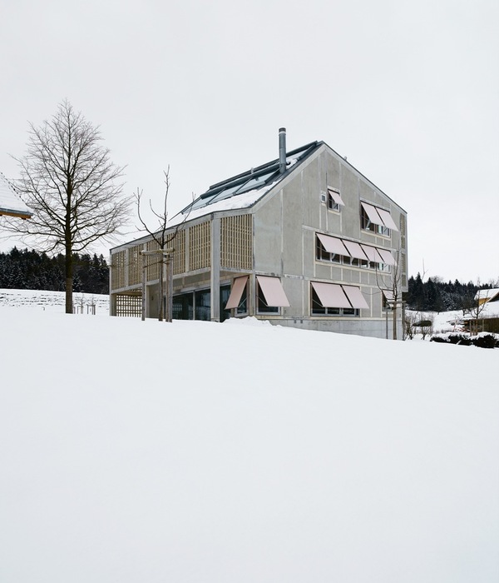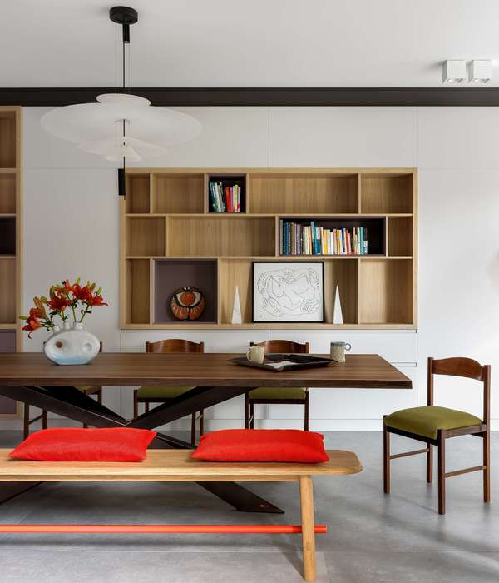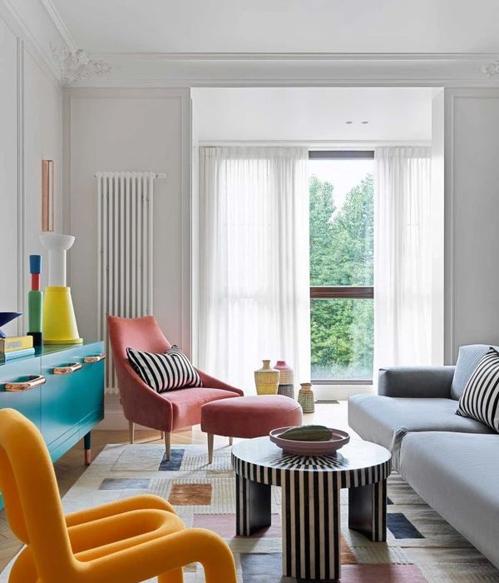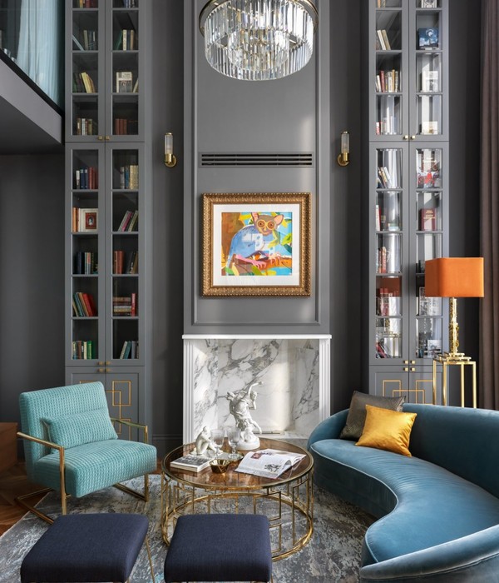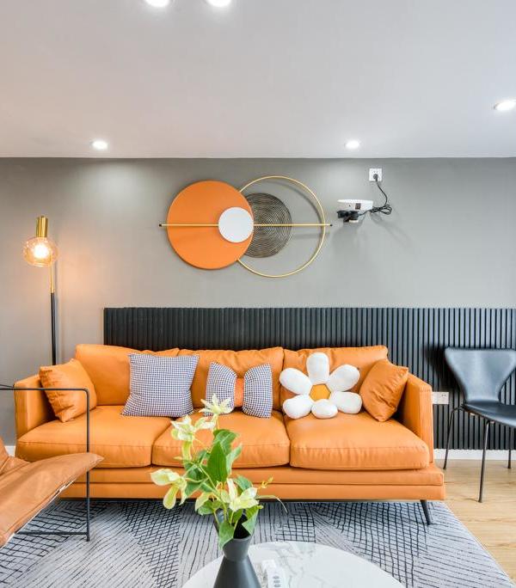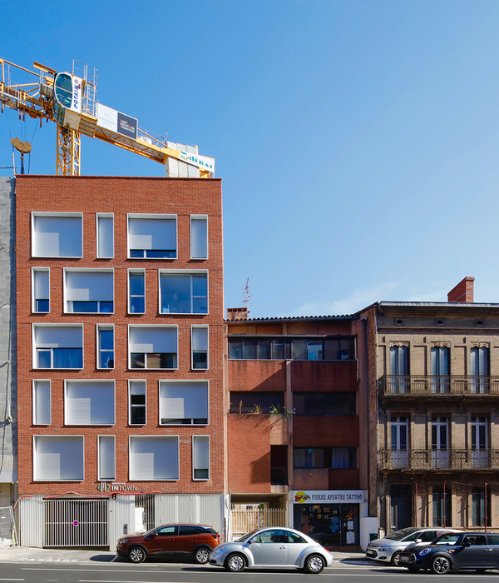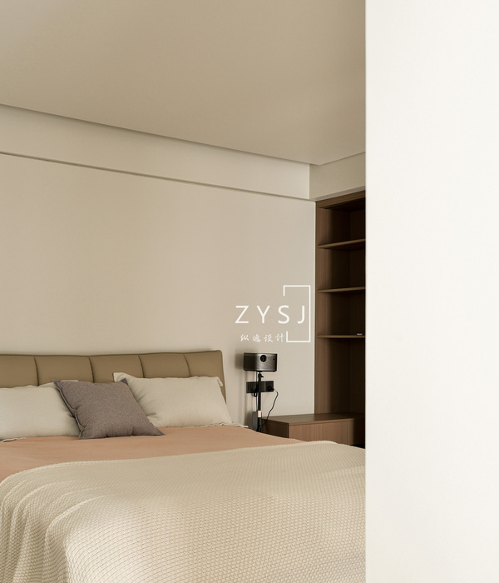The house is located in Lençóis Paulista - SP, on a corner lot with a slight slope that influenced the design of the accesses to the residence. The layout is organized into three blocks: the garage, the social sector, and the private sector. The garage is positioned at the lowest level of the terrain. Besides serving as a shelter for cars and motorcycles, it has a distinctive design that reflects the fact that the resident is a collector and has motocross as a hobby. The space also functions as a workshop and gym.
The garage walls are covered with rubber, and the space explores both artificial and natural lighting resources, benefiting from the two-level displacement of the ceiling, a feature that extends to other areas of the house. An internal ramp connects the garage to the social hall, which serves as the intersection point between the other blocks and the street. In the private block, there are bedrooms and an intimate space that opens up to a playroom. All these spaces face the garden and are protected by a large eave, allowing the use of wood to accommodate windows and cover the entire block.
The social sector encompasses the living room, the guest bathroom, the dining room, and the kitchen in a single space, with a glass wall on each side extending across the entire area. These windows retract completely within the masonry and integrate with a garden on one side facing the street, and on the other side, with the gourmet area, the sitting area, the pool, and the garden in the center of the lot, allowing for an adaptable configuration as needed.
{{item.text_origin}}

