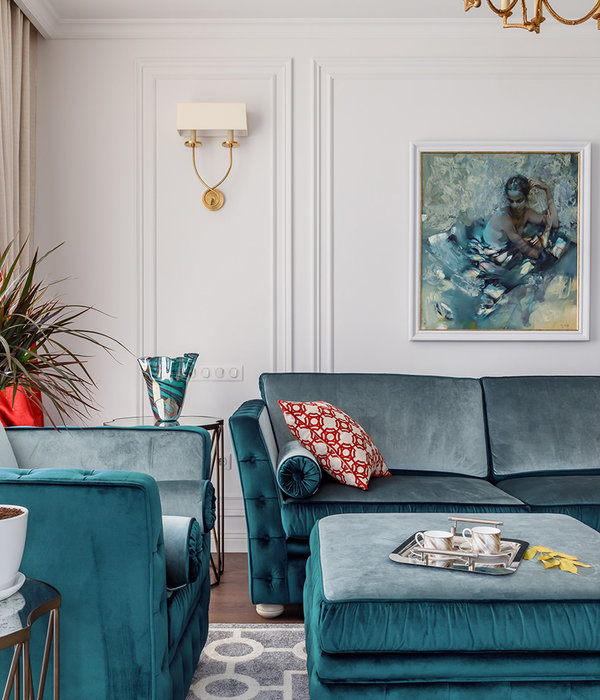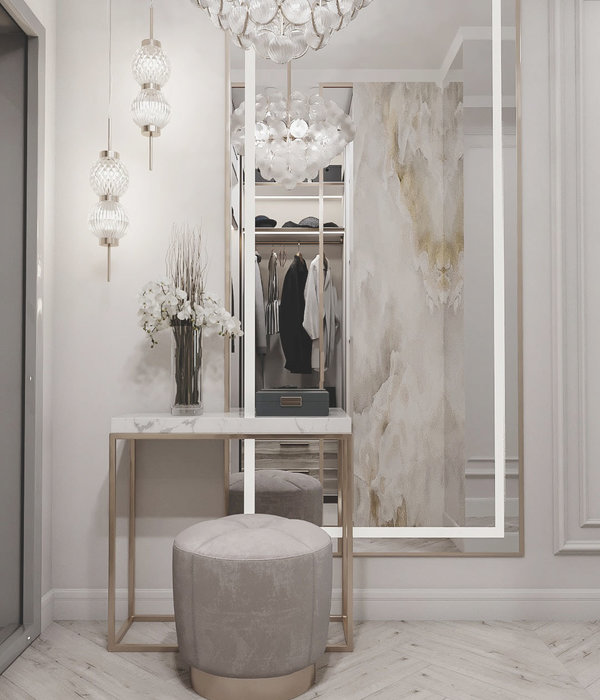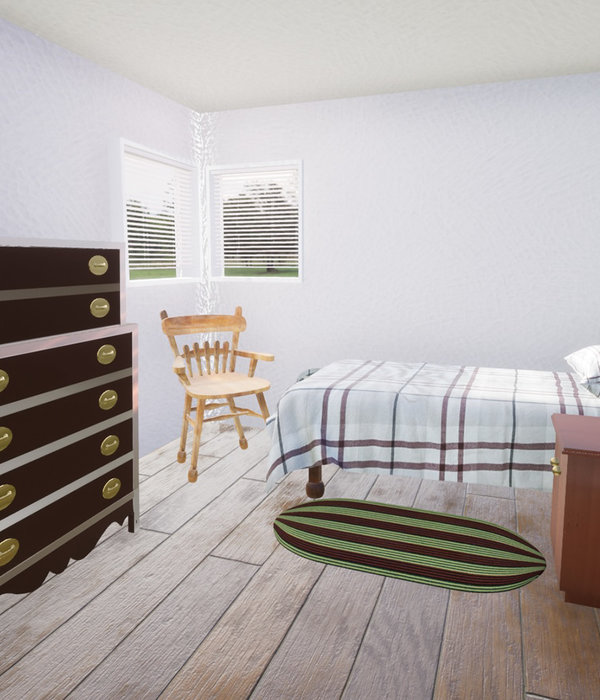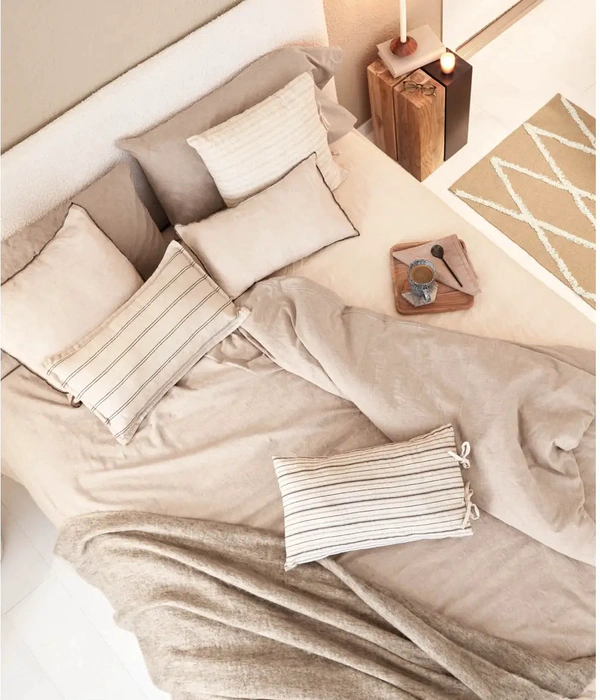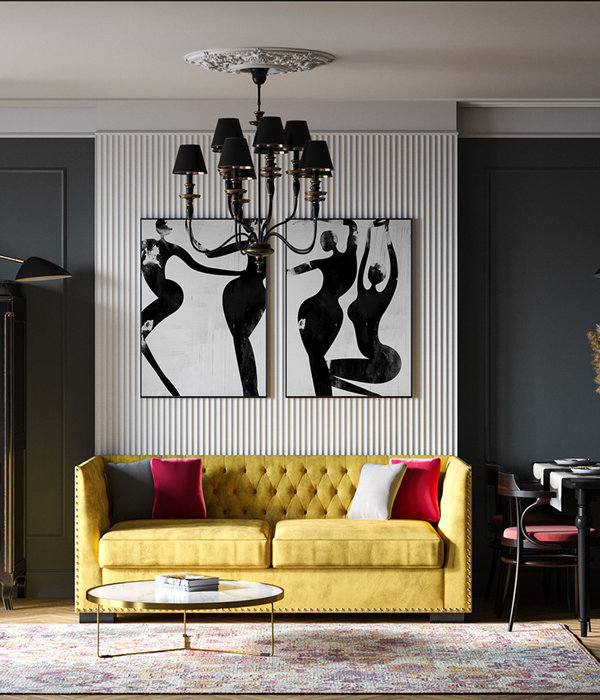非常感谢
Paritzki & Liani Architects
Appreciation towards
Paritzki & Liani Architects
for providing the following description:
这间高塔上的公寓,离地80米,天花板上安装着一层薄薄的反射膜。将外面的城市,海景,港口映射包纳。这悬在头顶的飞来之境,这抬头仰望的倾城幻象……
An angle. An “L” shaped volume positioned slightly higher than ground level about 80 meters above in a tower facing south-west of Tel Aviv, visually reaching like a proof of joint the sinuous coastline of the Jaffa port, only a few km away.
The design idea was to create a natural appendix to this visual correspondence in a territorial scale, and to obtain an ornamental integration of the city in the interior.
L型的公寓中有着足够长的城市观景面。设计师希望能在室内就实现大观城市。因此除了天花,还在一些地方设置了可以让景象复制的镜面墙。
There are three routes traced on the inner perimeter of the “L” shaped volume: first is an entrance route that is internally duplicated by a second parallel passage covered with wood, leading to the night area, terminating and replicating itself along with the sea through the presence of a mirror / glass wall.
A third route, hidden and shorter, leads from the kitchen and dining area to the dark service zone shifting towards obscurity.
In this scheme for the sky, the main attraction is a place that “flies away from the world” in order to belong to the illusory of the blue that surrounds it.
Through the ceiling, a thin reflecting membrane, the city enters again the habitat, it appears, it gets lost; the streets, the buildings, find new boundaries between the atmospheric layers and miniatures signs of the carpets.
In this constant projection, the objects, everyday furniture pieces assume different layouts according to the mood, atmosphere and events of the house.
The night area transfers the projective references of the reflective ceiling but this time in a vertical way, along with partitions of mirror and transparent glass that allow a glimpse to the rough wall of stone of the bathroom.
这里,就像是一个在光影中不断变化的幻境。夜晚,城市的灯光成为天花板上的繁星,与外面天空遥相呼应。在这里,城市没有尽头,静谧的蔓延着,就像是一场安美的梦境。
A plan for the sky.
The nocturnal passage, the urban sky filled with artificial lights, stars, and paths form on the reflective ceiling and glass walls, weaved polygons, arches of circle, speedy rays of light, a dense arabesque that leaves the rest for the imagination. The inhabitants observe.
Location: Tel Aviv, Israel
Total floor area: 168 m²
Number of stories: 1
Status: Completed, 2012
MORE:
Paritzki & Liani Architects
,更多请至:
{{item.text_origin}}

