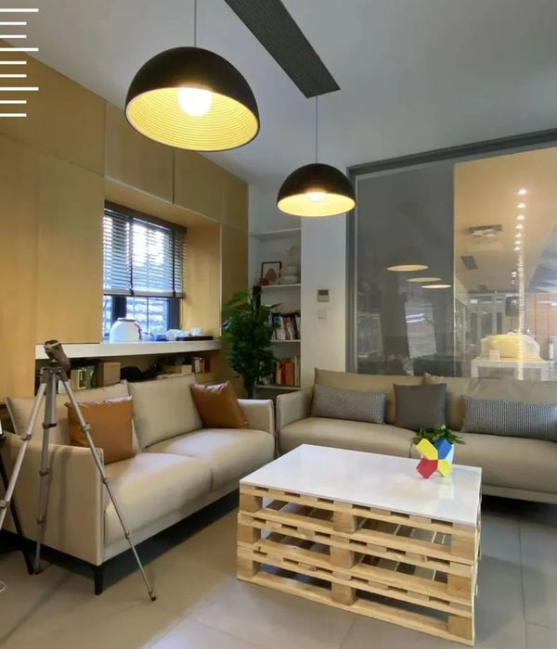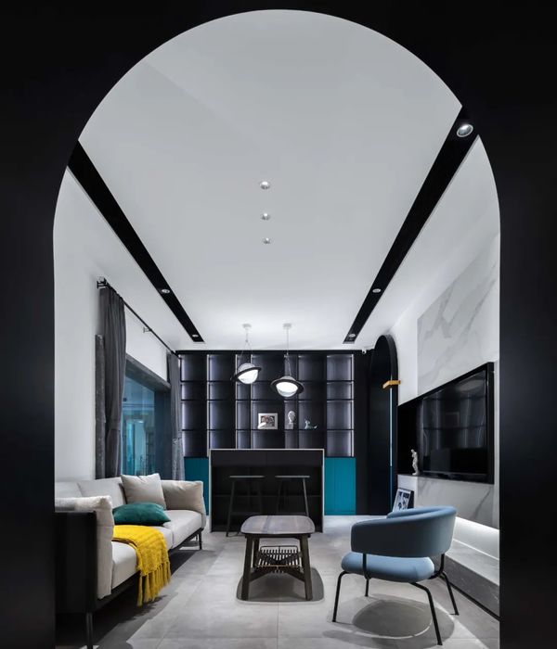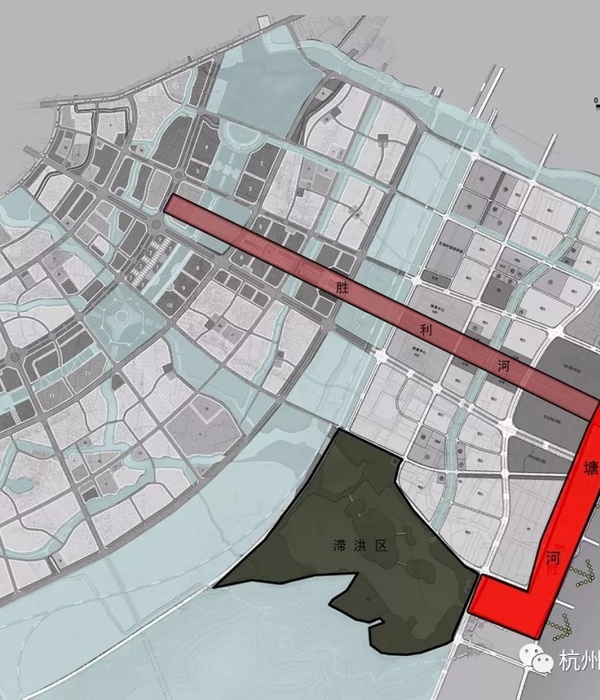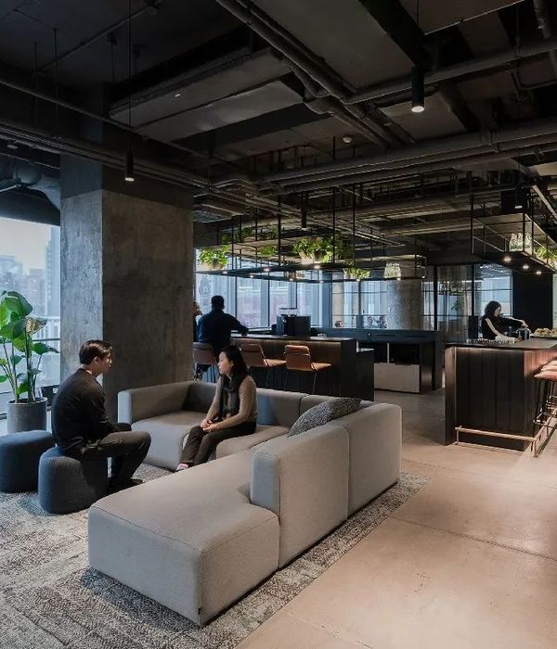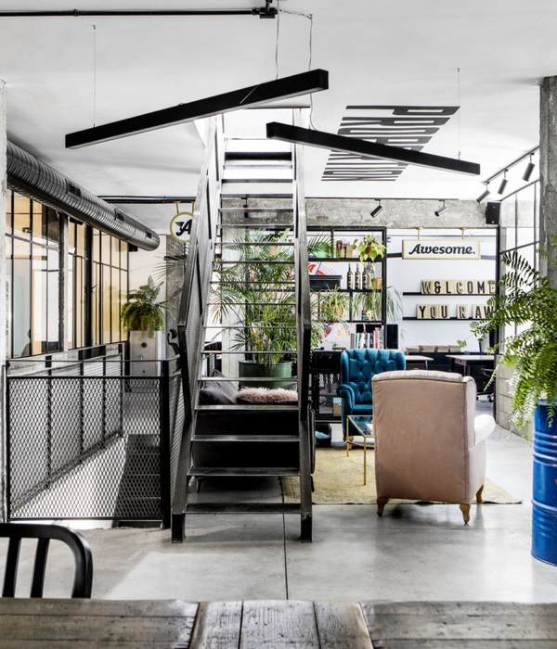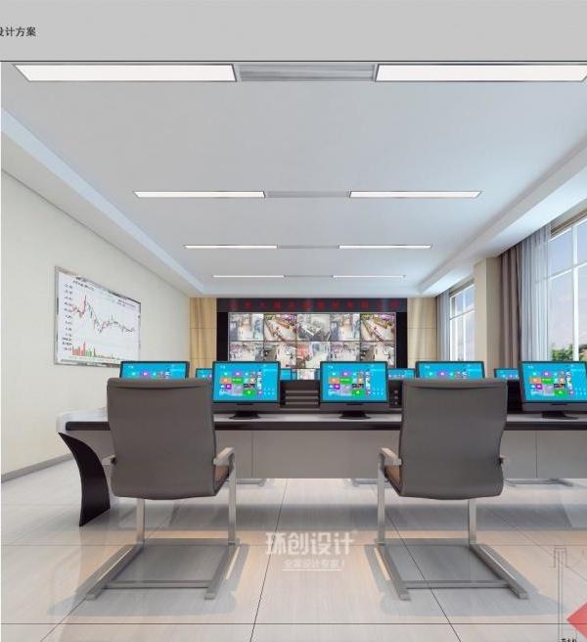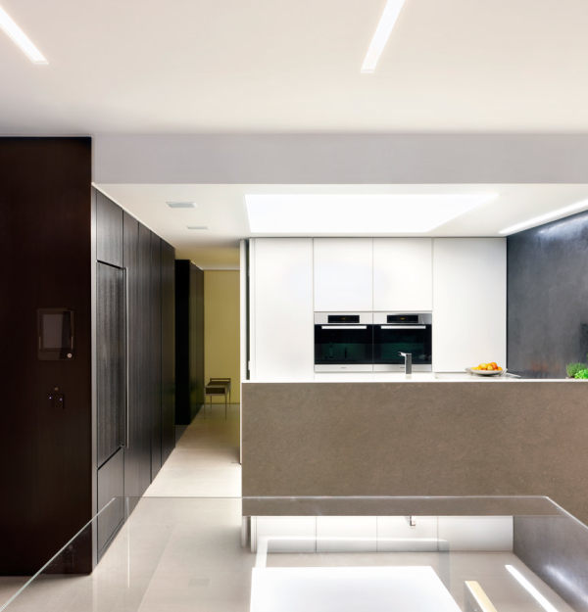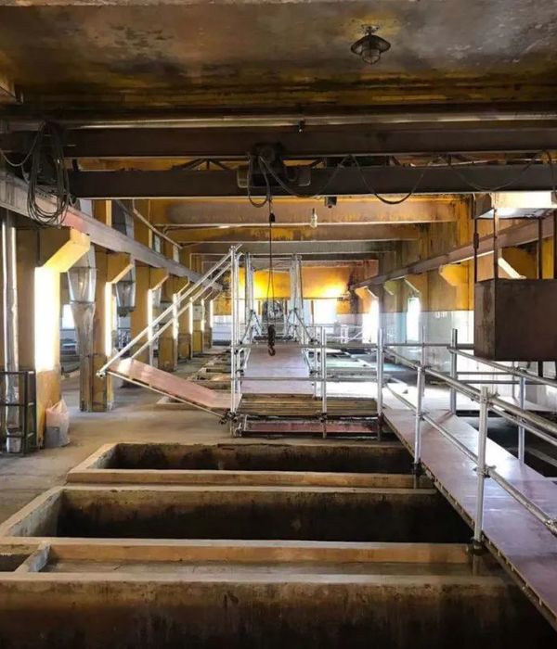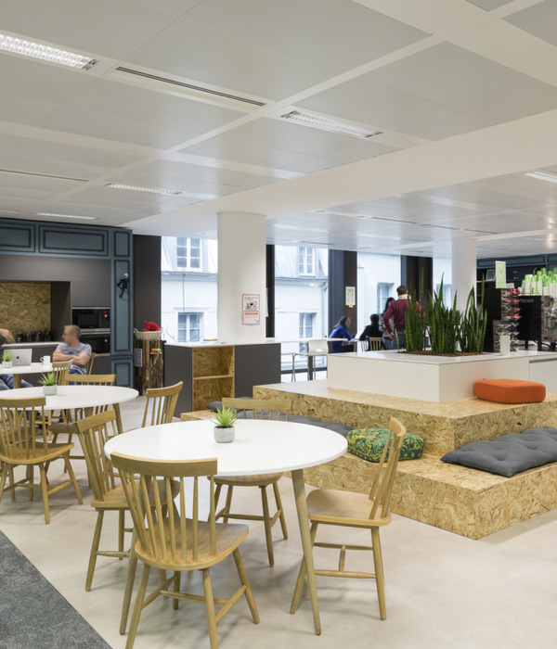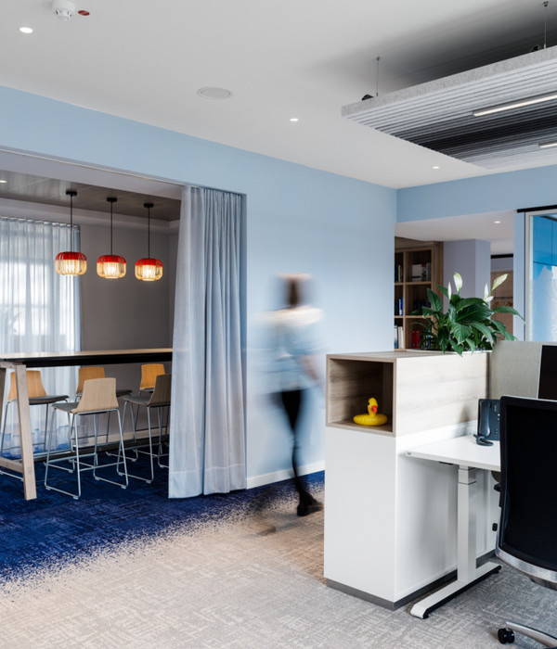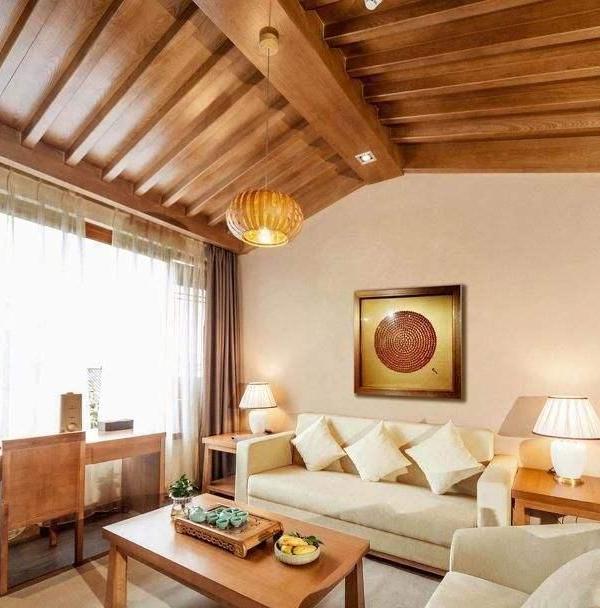Chiado街区在经历火灾的二十年后,其翻新工程仍需要继续进行。在火灾中损毁的Chiado街区的改造工程进展缓慢,一些失火建筑和没有失火但急需改造的建筑被排除在计划之外。连接Patio B区域和Carmo教堂遗址、Carmo广场和Santa Justa升降梯的工作有待完成。
It’s twenty years later and the renovation of Chiado continues to be necessary. The reconstruction project for the area of Chiado that was destroyed in the fire has been implemented slowly. Some of the buildings that had been “fire-damaged” got left out as did other buildings that were not “fire-damaged” but were in need of urgent attention, like many others outside the intervention area.Also remaining to be completed was the connection of Patio B with the ruins of the Church of Carmo, the Carmo Square and the Santa Justa Lift.
▼概览:Patio B区域与Carmo平台连接 © Fernando Guerra general view: connection of Patio B with the Carmo Terraces
设计的关键在于创造合理的城市路线,复原场地曾经的建筑,重建废弃空间、被遗忘的空间以及仍然属于城市却被忽视的偏远地区。西扎最初参与改造已经过去二十年,现在他再次被邀请完成部分规划,并将改造延伸至Carmo平台,这里与Carmo教堂和修道院以及GNR军营的东侧平台相对应,如今被临时住房和劣质建筑占据。负责该项目的Lecce回到Chiado,实地踏勘并研究图纸,了解了已完成和部分未完成的工作。
It is important to complete the urban logic of the route, re-making what was there before, re-vitalizing abandoned spaces, forgotten spaces, neglected backland spaces that are also part of the city.Twenty years have passed since the original invitation and Álvaro Siza has once again been called on to complete this part of the Plan and extend it to the area now known as the Carmo Terraces, which correspond to the existing platforms to the East of the Church and Convent of Carmo and the GNR Military Barracks, currently occupied by makeshift housing and poor-quality buildings.Twenty years have gone by and I too find myself back in Chiado, taking ground levels, interpreting drawings, visiting work that has been carried out and also some that is yet to be done.
▼概览:Patio B区域与Carmo广场连接 © Fernando Guerra general view: connection of Patio B with the Carmo Square
连接Patio B区域和Carmo广场以及平台的规划最初为单一整体,官方发布了重要的协定后,前期设计工作就开始了。设计一开始,团队就意识到改造需要分为两部分:一部分连接Patio B区域与Carmo广场,一部分连接Patio B区域与Carmo平台。
The Plan to link Patio B and the Carmo Square and Carmo Terraces, started as a single entity. Important protocols and agreements were arranged and the preparatory design work began. Almost immediately, it became necessary to sub-divide the work into two parts: one corresponding to the connection of Patio B with the Carmo Square and the other corresponding to its connection with the Carmo Terraces.
▼总平,site plan © Carlos Castanheira
目前,该规划已获得有关部门批准,与《Chiado火灾损毁区域规划》的最初理念相差无几。基于新地点和对实际情况进一步的了解,方案进行了一些调整。但路线仍保持不变,人们可以通过坡道和阶梯下行至Carmo大街或Garrett大街,也可以使用Leonel大楼翻新项目中包含的公共电梯,其中部分设有通往Santa Justa升降梯的廊桥。
The Plan, which has now been approved by the relevant authorities, strays very little from the original idea as defined in the Plan for the Fire-Damaged Area of Chiado. Some adjustments were made, in consequence of new premises and a better knowledge of the facts. The route remains the same and will allow you to go down to Rua do Carmo or Rua Garrett from the Carmo Square via ramps and stairs and also using a public lift that was included in the renovation of the Leonel Building, which partially supports the access bridge to and from the Santa Justa Lift.
▼起始坡道,starting ramps © Fernando Guerra
▼平台北侧是加建建筑,on the north side of the terrace is additional building © Fernando Guerra
▼平台南侧与 Santa Justa升降梯相连,the south side of the terrace is connected to Santa Justa Lift © Fernando Guerra
▼蜿蜒的楼梯,winding stairs © Fernando Guerra
▼通往Carmo广场,stairs leading to Carmo Square © Fernando Guerra
改造范围扩大至Palácio Valadares及Escola Veiga Beirão所在的建筑,激发了城市特色,促进新路线的产生并使之更加活跃。考古和人类学团队勘测工作与设计工作同步进行,他们对设计团队认为重要的地点进行勘探,确认那里有什么以及是否可以进行改造。结果确定有障碍物存在,因此路边标高经过修正,适应了现有状况。
The area of intervention was extended as far as the building know as Palácio Valadares or Escola Veiga Beirão, generating urban character, facilitating new routes and making it livelier. Simultaneously with the design work, the archaeological and anthropological teams were excavating spots that we felt were essential to determine and verify levels, to establish what was there and to confirm convictions and interpretations. The results were surprising and did confirm convictions and lead to corrections to ground levels and adaptation to what was pre-existing.
▼Carmo广场,Carmo Square © Fernando Guerra
▼Carmo教堂,Church of Carmo © Fernando Guerra
▼从教堂看向广场西侧,view from the church to the west of the square © Fernando Guerra
▼从教堂看向广场南侧,view from the church to the south of the square © Fernando Guerra
▼回看教堂,view back to the church © Fernando Guerra
▼红色背景墙融入周围建筑,red walls blending into surrounding buildings © Fernando Guerra
▼层叠的阶梯,stacked stairs © Fernando Guerra
▼阶梯鸟瞰,aerial view of stairs © Fernando Guerra
该街区有必要进行进一步的挖掘和设计研究,从而完善历史信息,丰富城市的品质,支持规划的进行。随着方案深化,研究也将进一步进行,包括拆除Carmo平台的建筑物和项目的第二阶段。
Further excavations will be necessary and further design studies, so that history rounds out the information, enriches the urban quality and supports the Plan.Further studies will follow to support the detailed design projects, the demolition of the buildings of the Carmo Terraces and the second phase of this project.
▼街巷视角,street view © Fernando Guerra
▼模型,models © Carlos Castanheira
▼平面图,plan © Carlos Castanheira
▼平面图1,plan 1 © Carlos Castanheira
▼平面图2,plan 2 © Carlos Castanheira
▼剖面图,sections © Carlos Castanheira
Client: City Council of Lisbon
Site: Chiado – Lisboa – Portugal
Project: 2008 – 2011
Construction: 2009-2015
Architects: Álvaro Siza and Carlos Castanheira
Office: CC&CB, Architects, Lda
Team: Filomena Nascimento, Luísa Sarmento
Coordenation: Pedro Carvalho
Team: Marta Oliveira, Diana Vasconcelos, Sara Pinto, Susana Oliveira, Fernanda Sá
Engineering projects: G.O.P.
Gabinete de Organização e Projectos, Lda.
Construction Company: Europa Ar – Lindo and Ferrovial
Álvaro Siza
{{item.text_origin}}

