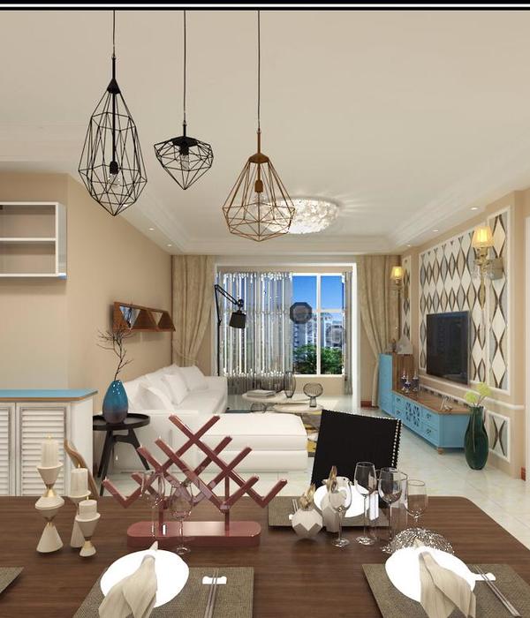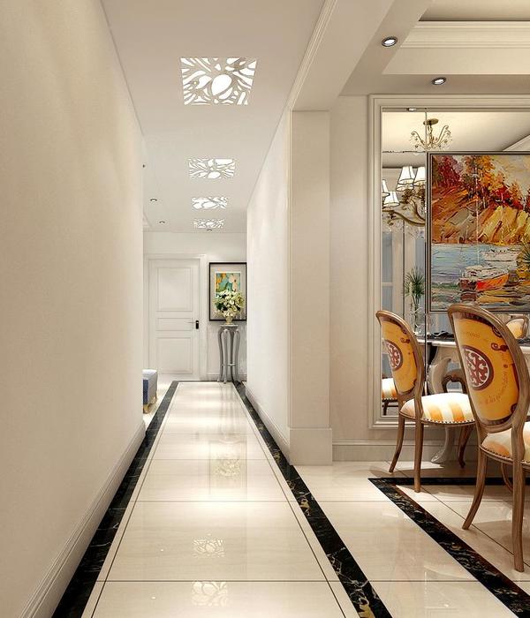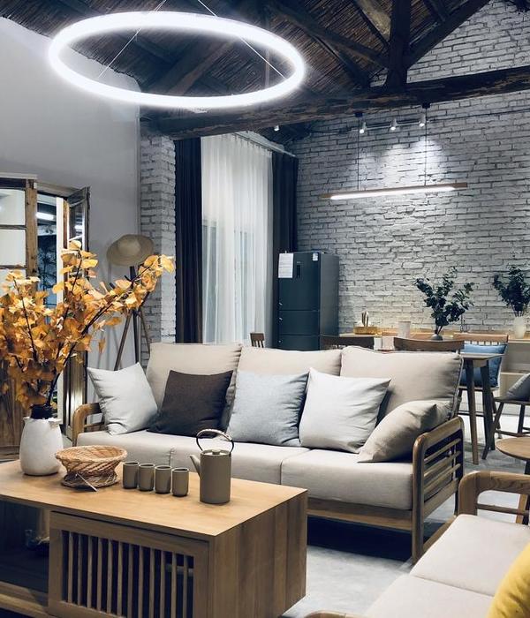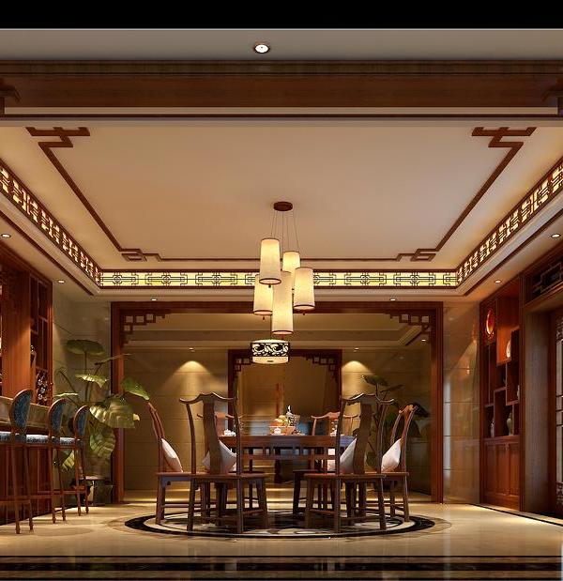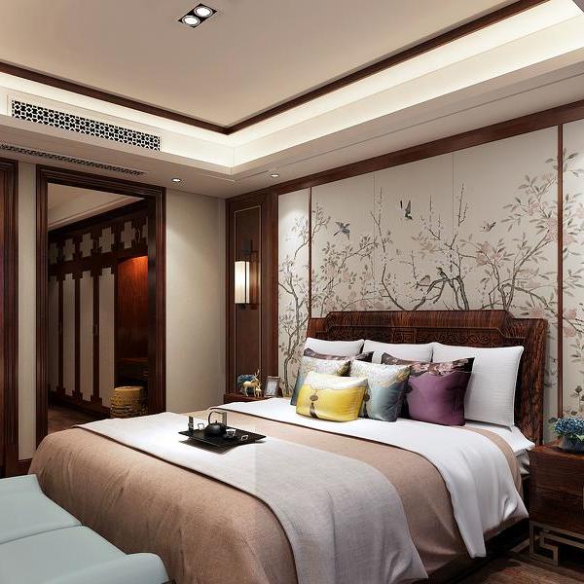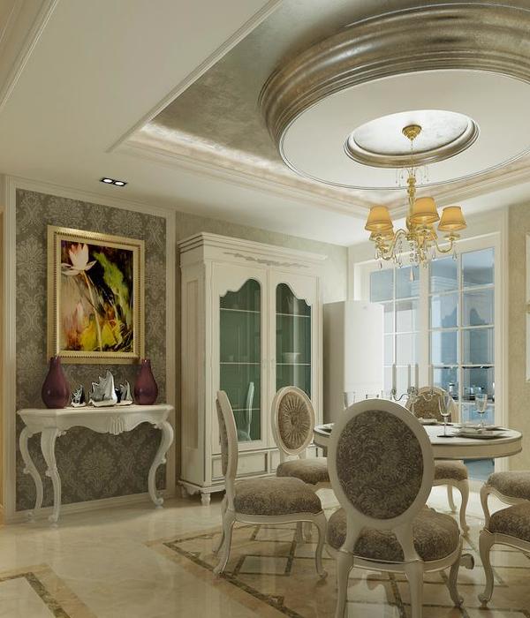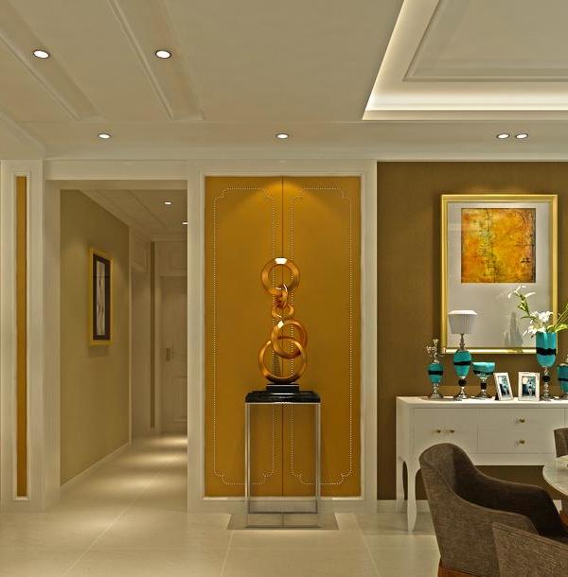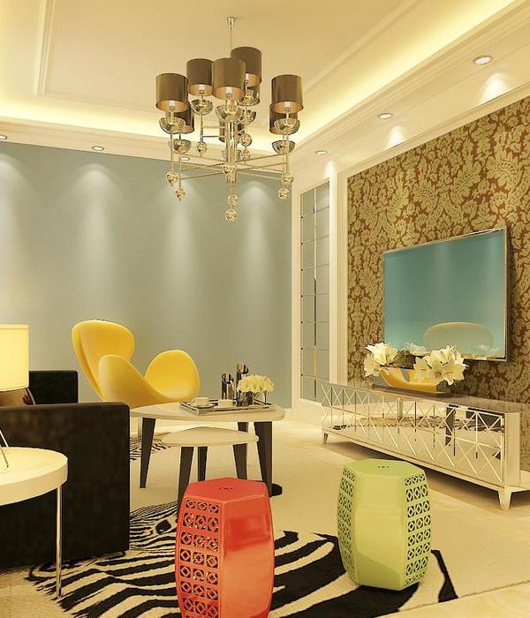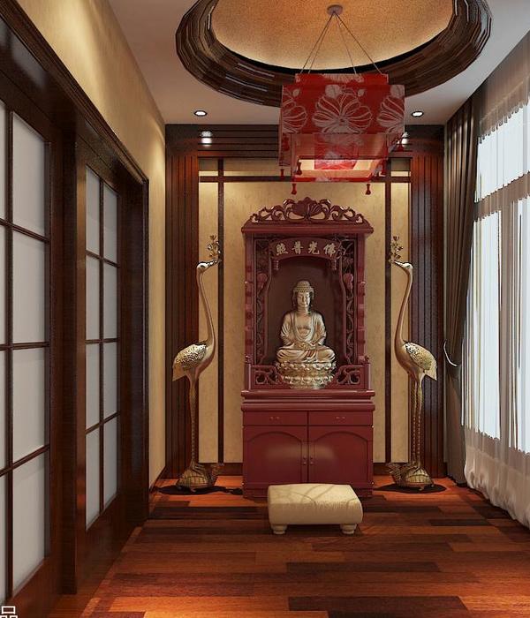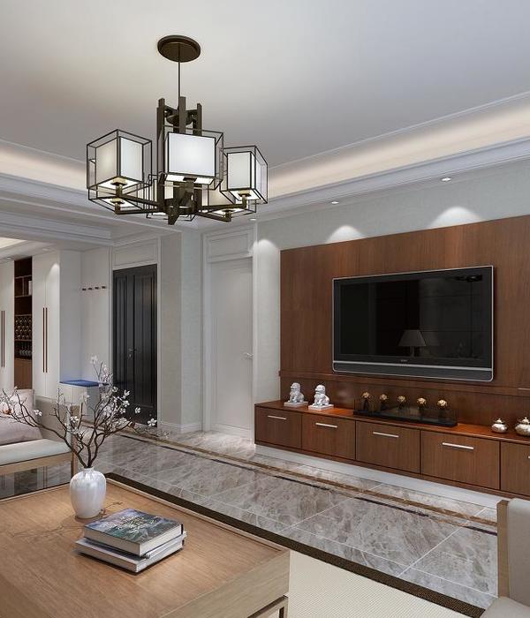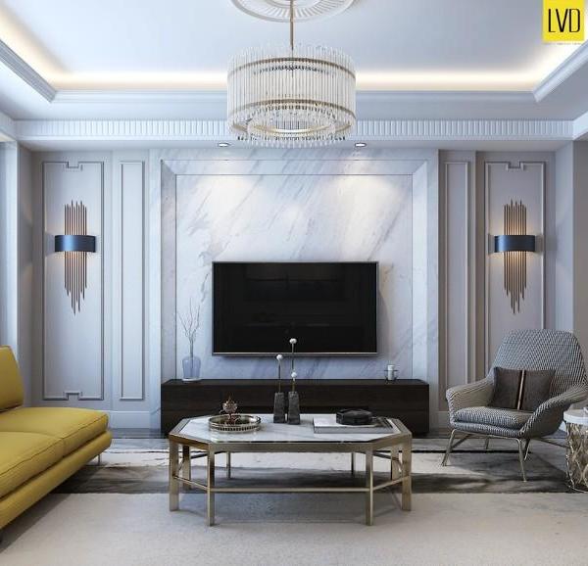Architect:alto design studio
Location:Ljubljana, Slovenia; | ;
Project Year:2021
Category:Apartments
The 84 m2 flat is located in a newer apartment building in the city center of Ljubljana.
The original apartment had first housed three students, each with their own room and a common space which was shared. Sometime between then and now they outgrew their living arrangement, which meant that the place needed to be reimagined as to best express this new stage and the needs of the young woman who is left as its current only resident.
Functionally, we first needed to assign new programs for the three previous bedrooms. They were transformed both in purpose as in size. By reshaping the formerly rectangular entrance hallway into a zig-zag space, the first room was made smaller and named the study and an occasional guest room with a pull-out sofa bed. The second room was divided into two spaces - the utility is accessible from the hallway and the walk-in wardrobe is now connected to the biggest room, the new master bedroom.
The rest of the apartment has been made into a fluid open space, revealing new views from each new standpoint. From a closed rectangular space, the slightly diagonal hallway now leads you towards the light coming from the living space and when you turn the corner, the living room appears in all its colors, leaving the kitchen and the dining space to be fully seen only from the other end of the room.
Apart from our efforts of fulfilling all the client's functional and storage needs, we found it crucial that the vibe of the refurbished apartment also reflected the unique and daring style of the client. Together we delved into colors, explored different pattern options and aimed at forming an interesting and clear graphic composition, which could be read throughout the apartment.
In some aspects the design is bold and saturated, and in others it is balanced out by minimalist whiteness and sharp details.
The main divider of the space is a zig-zag line of teal green closets, which leads us from the entrance through the hallways and continues on in the same form to form a book case in the living room. The zig-zag moment then appears again in the shower, which is green as well and is a part of a broader bathroom pattern, formed from a Mutina ceramic collection designed by Nathalie Du Pasquier.
The black and white checkerboard pattern gives depth to the juxtaposing colors and it appears in different situations throughout the apartment; in the floor tiles by the entrance, in the midst of bathroom tile patterns, on the headboard in the bedroom, as kitchen cabinets and in the parquet floor pattern.
The style of the apartment is thus quite eclectic, ranging from minimalism to Memphis style, accompanied by some modernist pieces. Being well educated and interested in the feminist movement, the client was also a perfect fit with a well-known local artist Mina Fina, who is the author of the two impactful graphic prints in the living room.
▼项目更多图片
{{item.text_origin}}

