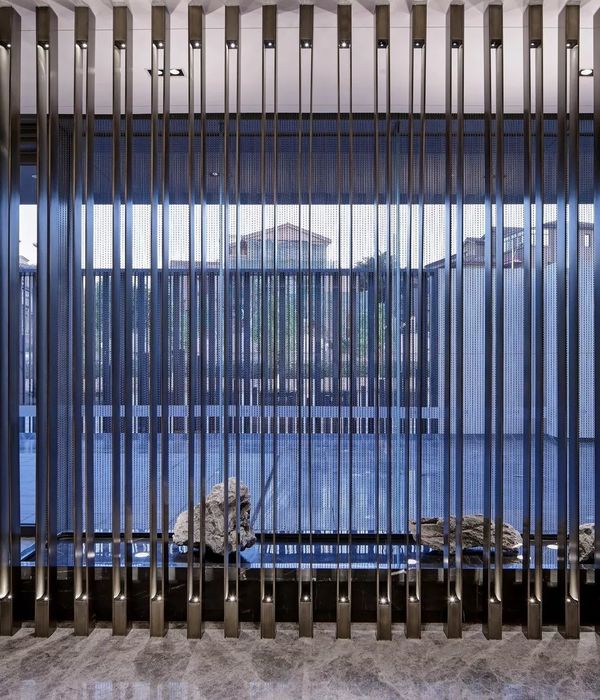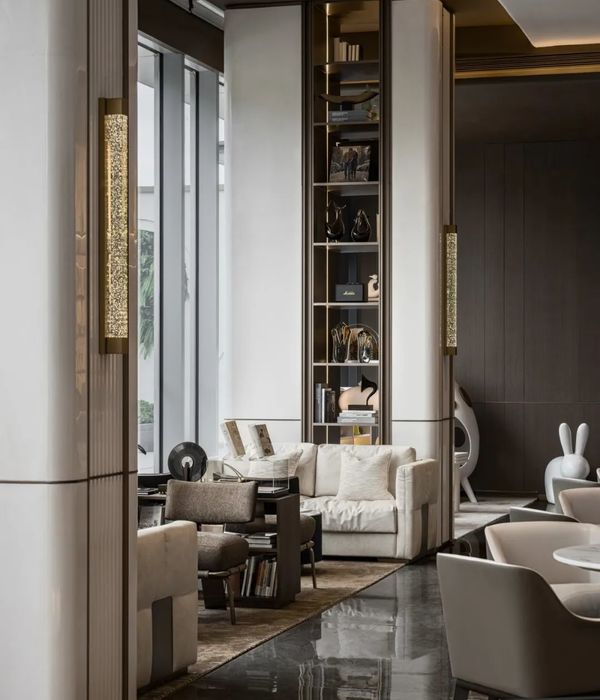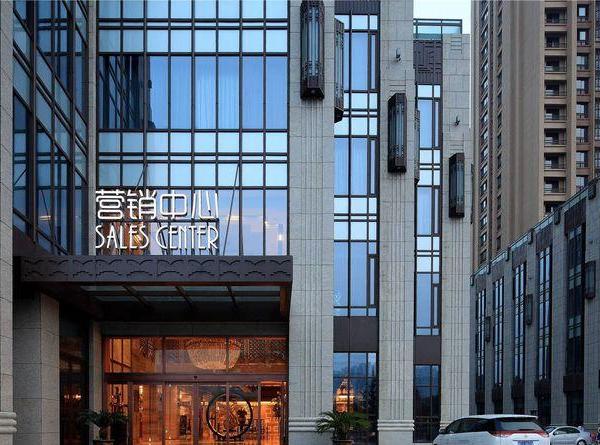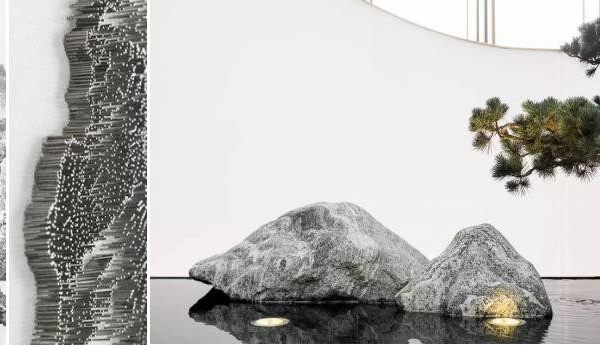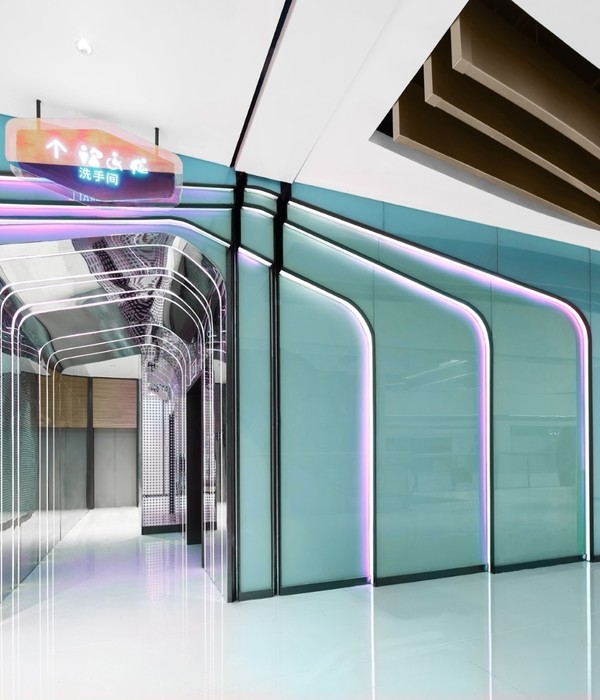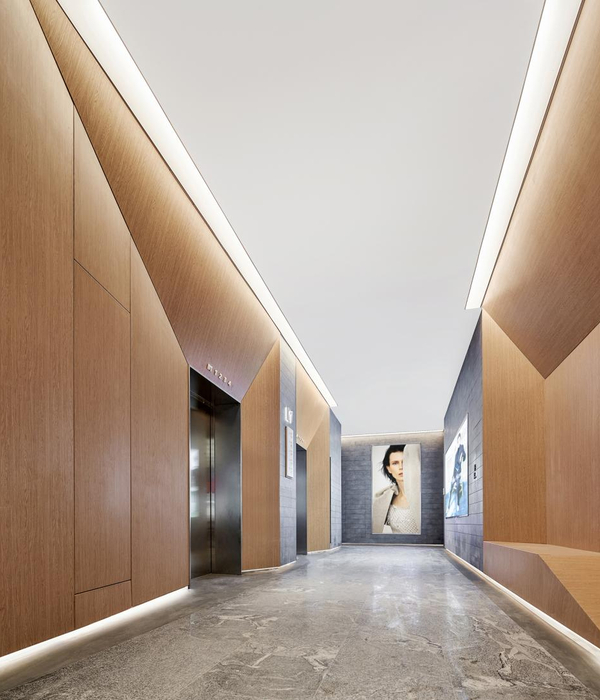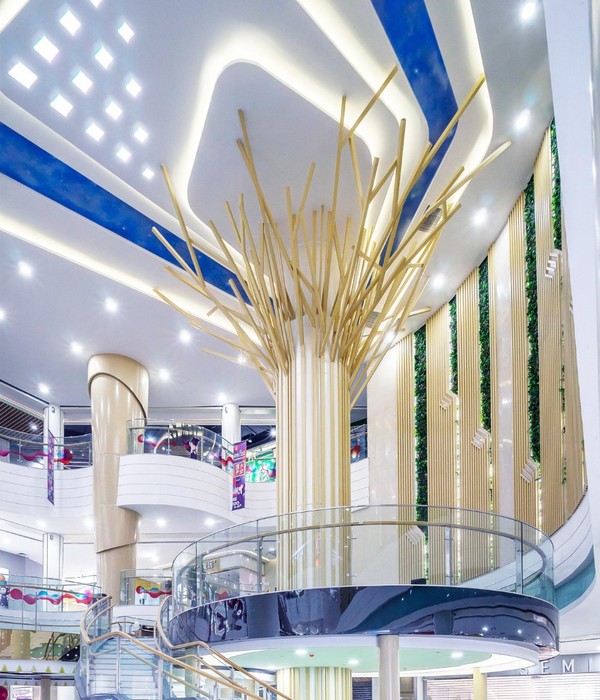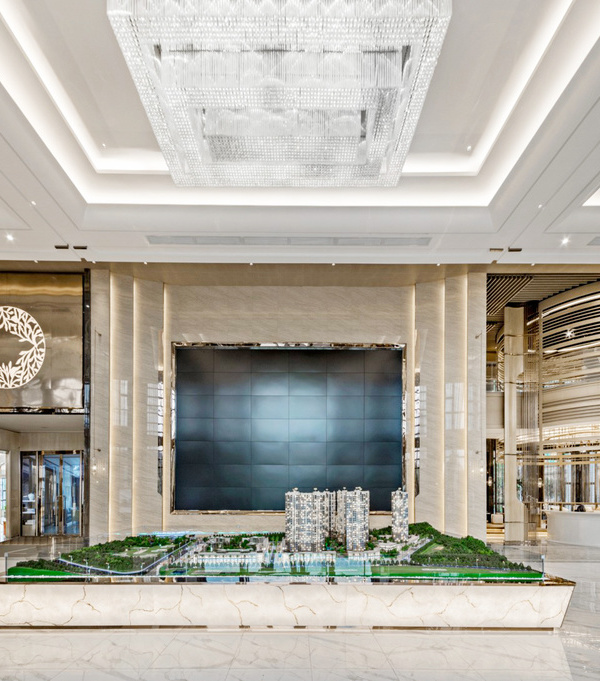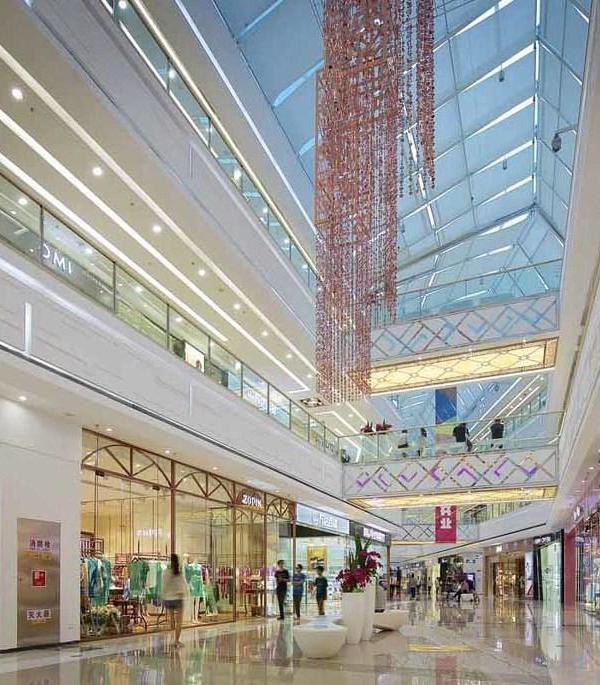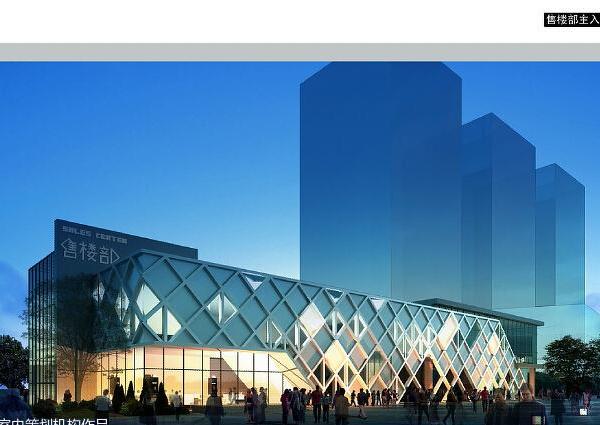Ceiling panel
Ceiling panel
Catering
Catering
Bath
Bath before - after
Conference room before - after
Conference room before - after
Conference room before - after
By re-designing their facilities, APA wanted to address both technical and architectural needs. In order to fulfill the different requirements for this 100 m2 area, the whole spatiality was rebuild from scratch.
Among seven contenders the Viennese studio Who Cares?! was chosen in order to re-plan and design the APA facilities.
The new ceiling is an allrounder in terms of functionality: On the one hand it serves as acoustical isolation, on the other hand lighting and speakers are integrated in this design element.
The neutral colors where chosen deliberately in order to lead the attention to the red floor, which simultaneously is the signal for the agency.
The A-Chairs and A-Table with their simplicity and purity are perfectly completing the atmosphere of the room.
Besides the meeting rooms a terrace and another area for caterings are available in order to guarantee the full experience.
Year 2017
Work started in 2017
Work finished in 2017
Client APA - Austrian Press Agency
Status Completed works
Type Office Buildings / Corporate Headquarters
{{item.text_origin}}

