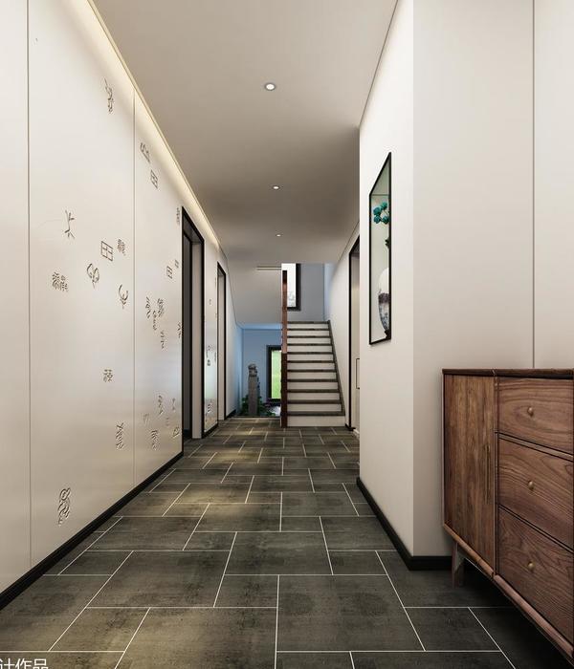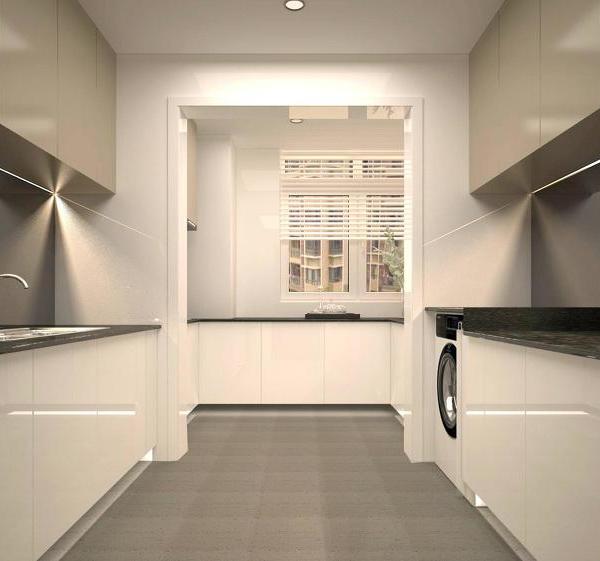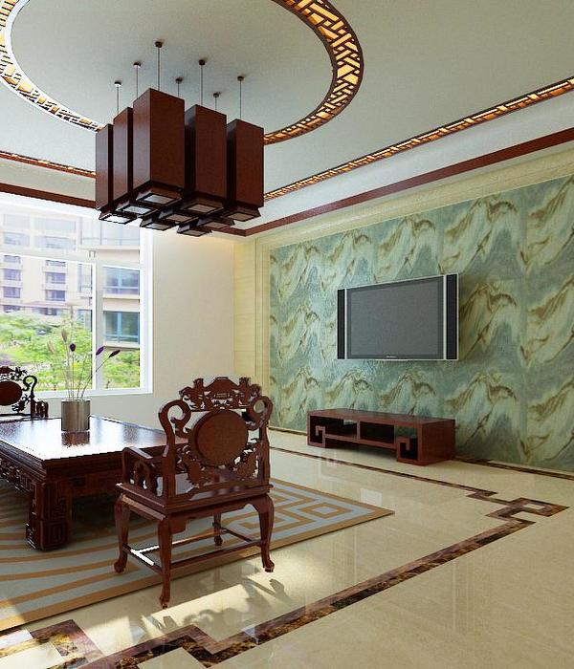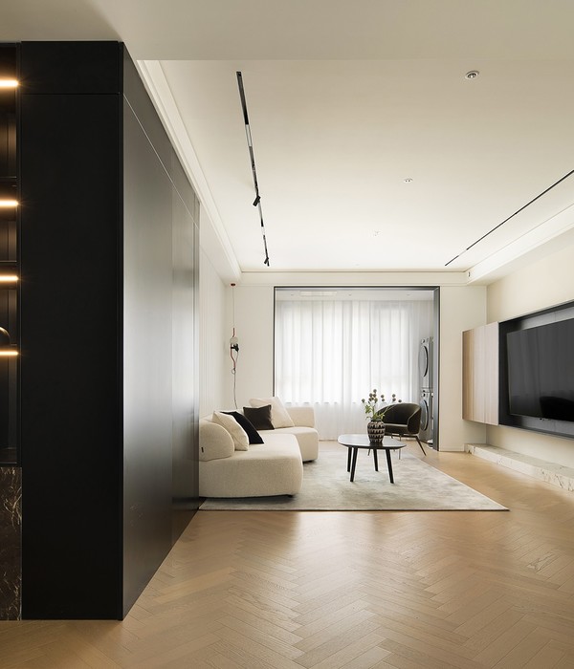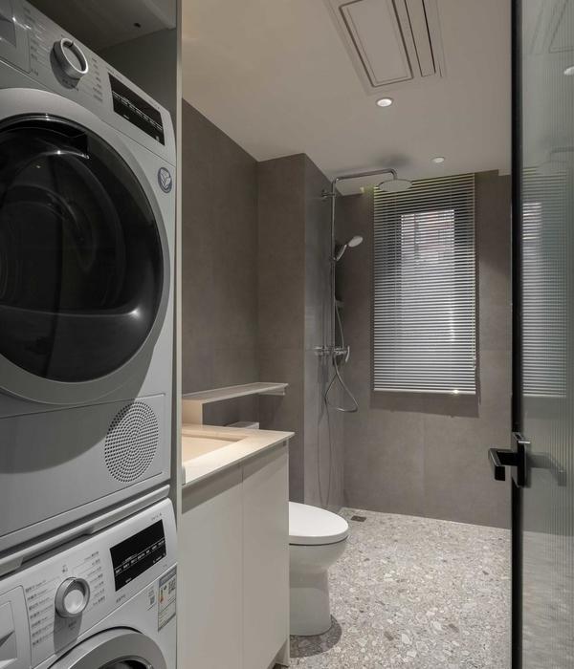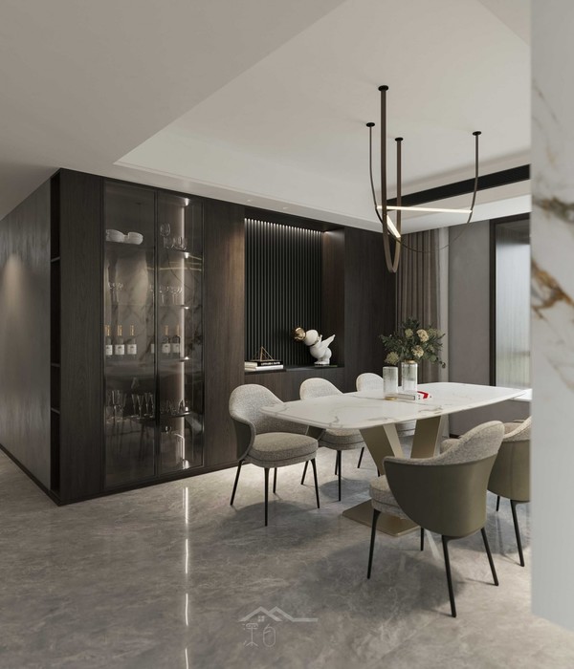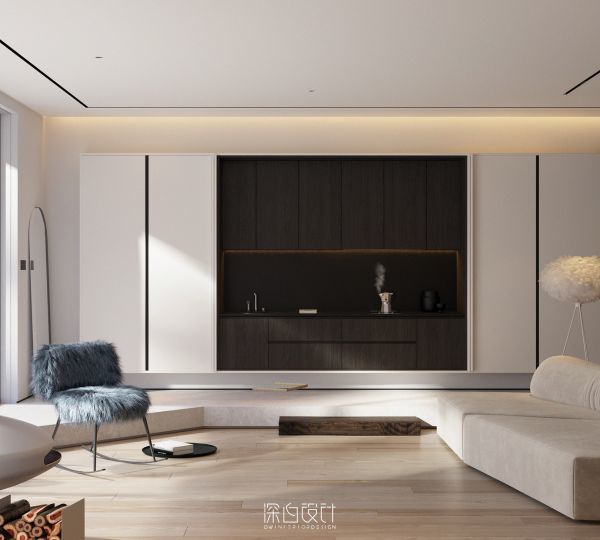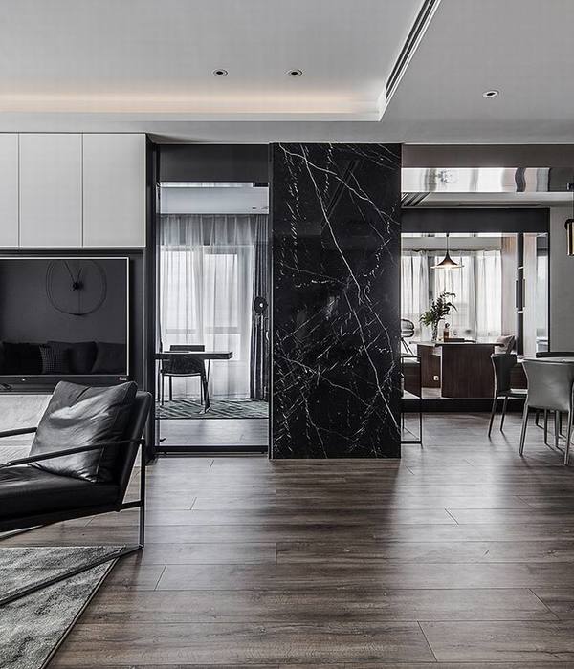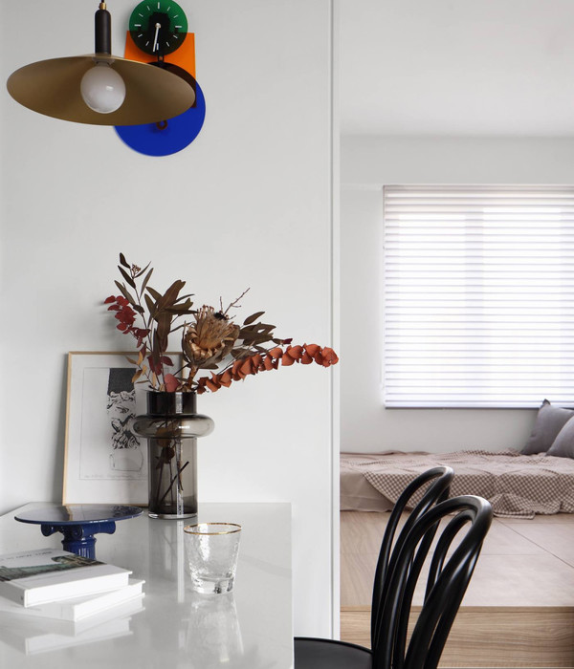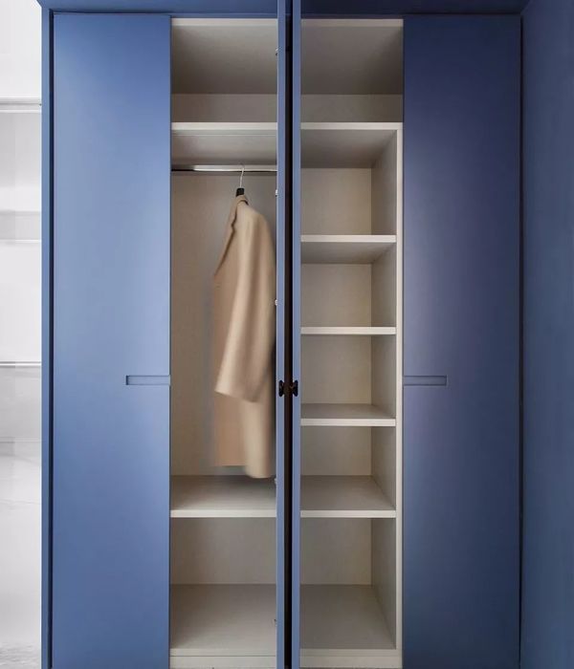湖景别墅 Casa Lind 展现北欧风室内设计魅力
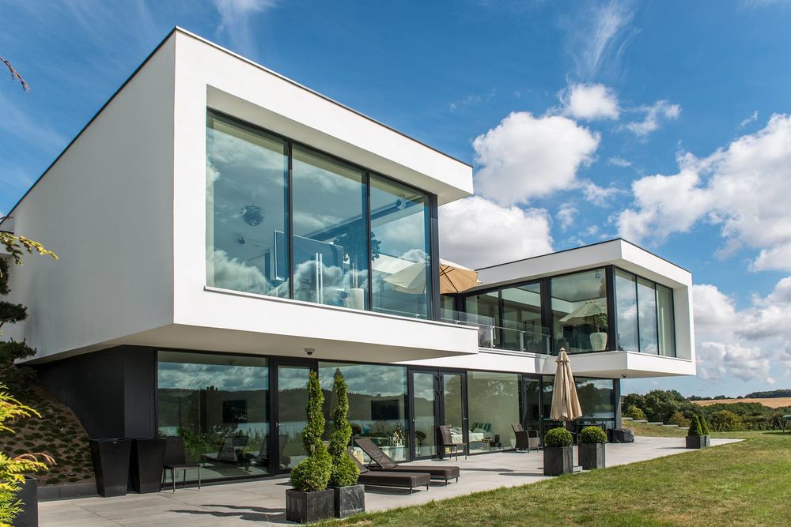
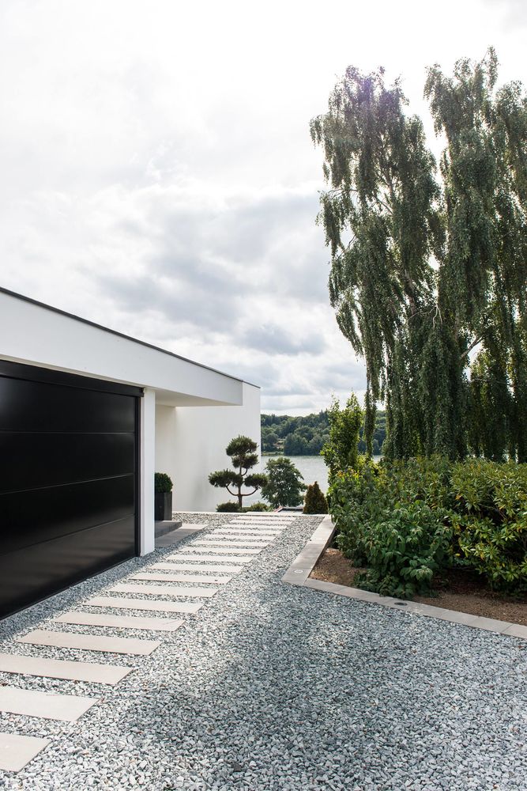


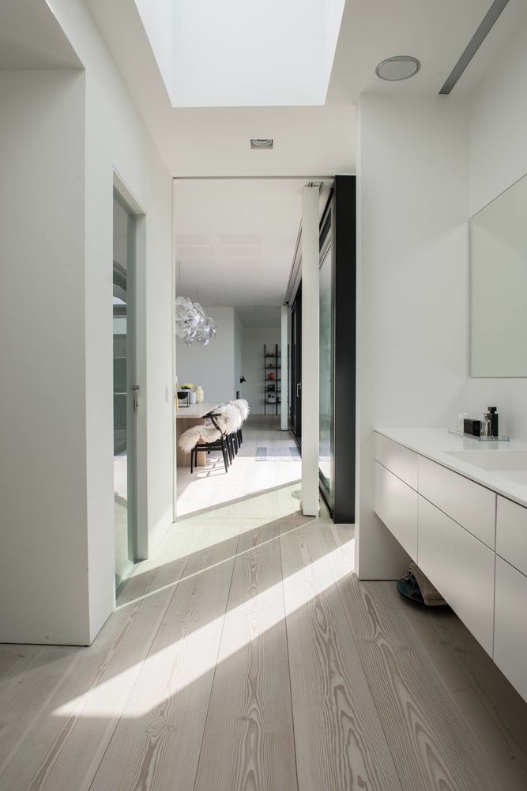


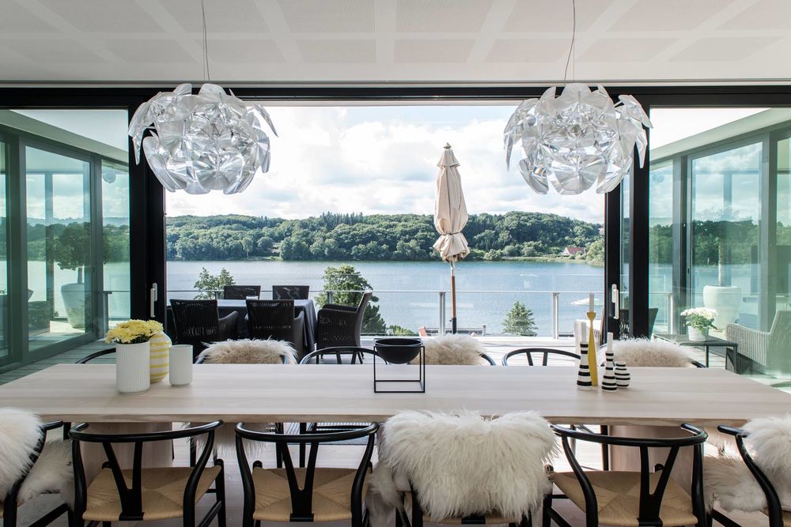
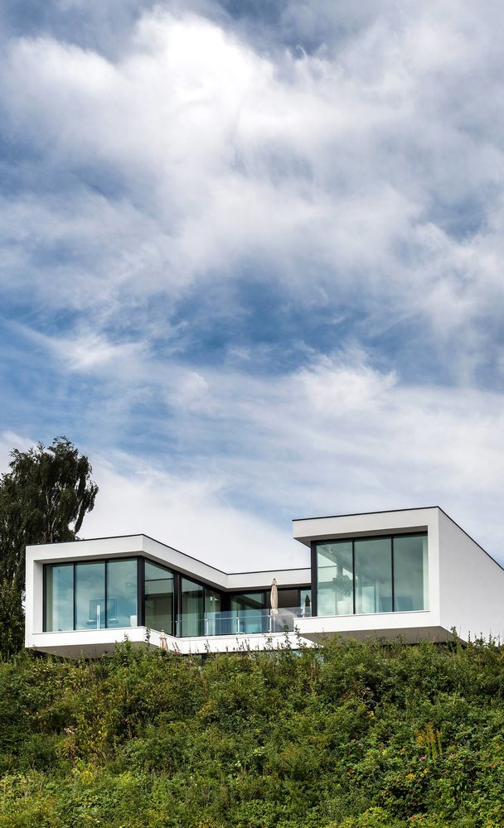


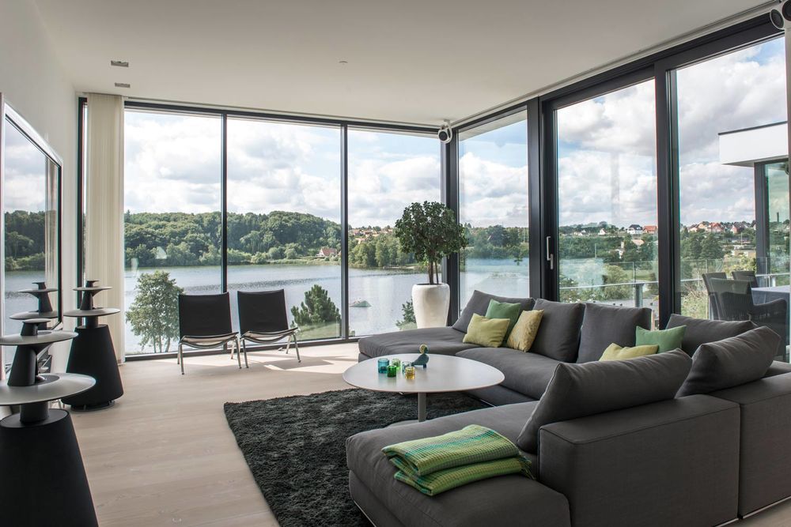
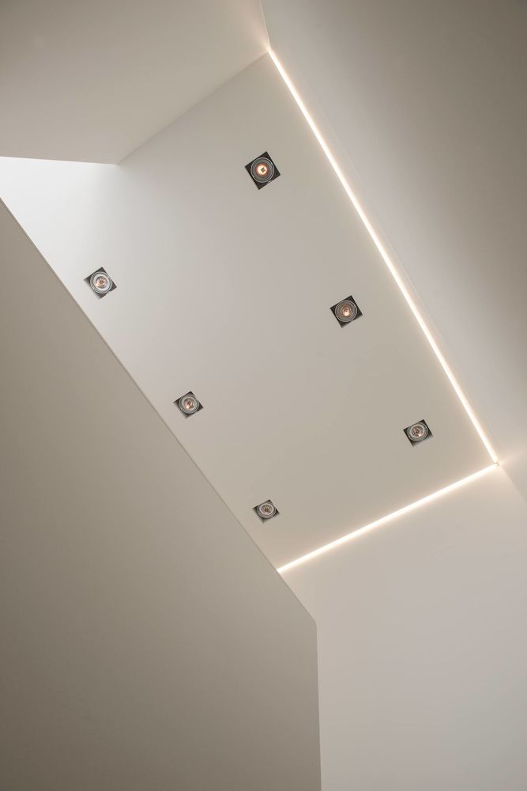


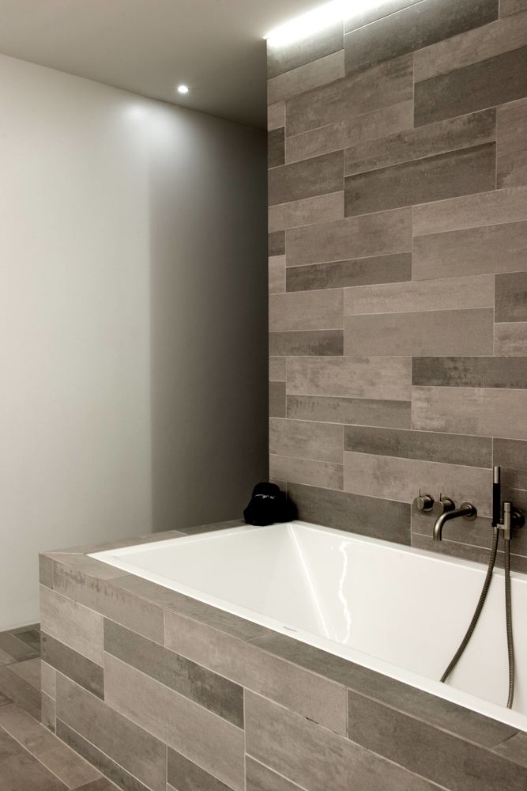
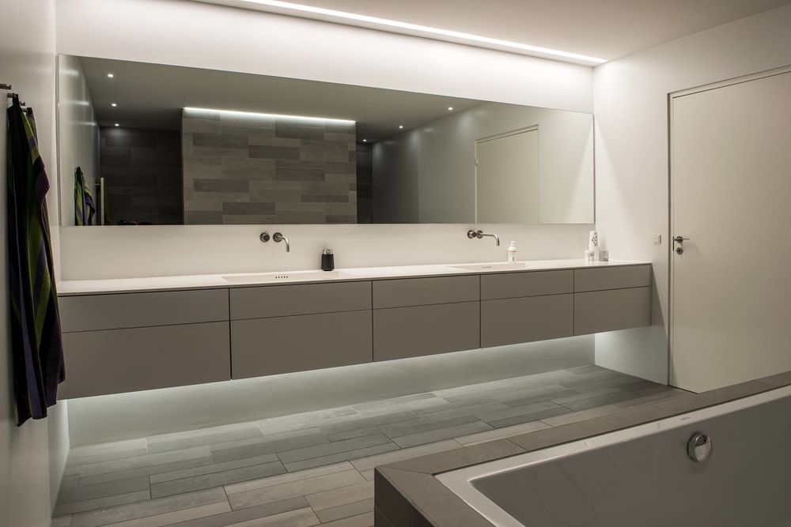
Casa Lind is a family home for a family of five. The residence is located in the countryside so that it obtains the greatest possible view of the lake. Likewise, the home is in a U-shaped that ensures good views from as many rooms as possible. The floor plan results in a panoramic façade facing south, where space-high window sections opens completely up to the stunning view. From here, there are three sides overlooking the beautiful surroundings and at the same time, you can see through the many rooms of the house.
The house consist of two levels. The lower level is where the children lives, while the upper level contains the parent’s room as well as the central main room – The combined kitchen and living area.
Downstairs the children have direct access to their rooms, a playroom and the terrain. On the upper level, the living room and the practical rooms such as the utility room, the pantry and the laundry room surrounds the central kitchen area. Here there is also access to the garage.
The interior consists of simple and few materials that are inspired by the surrounding nature. Here, white walls, hardwood floors and tiles, which match the grey-brown shades of the plank floor, represent the Nordic elements in the house. The wooden floor is with Douglas Pine full-length planks. These planks extend onto the terrace, so that the floor helps to create a connection between the outside and the inside.
Casa Lind is a modern, white house overlooking the green landscape and the blue lake…
Status Completed works
Type Single-family residence / Interior Design


