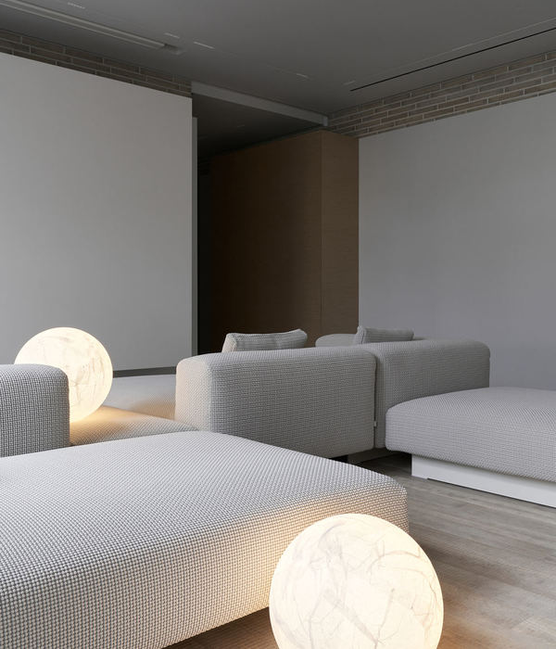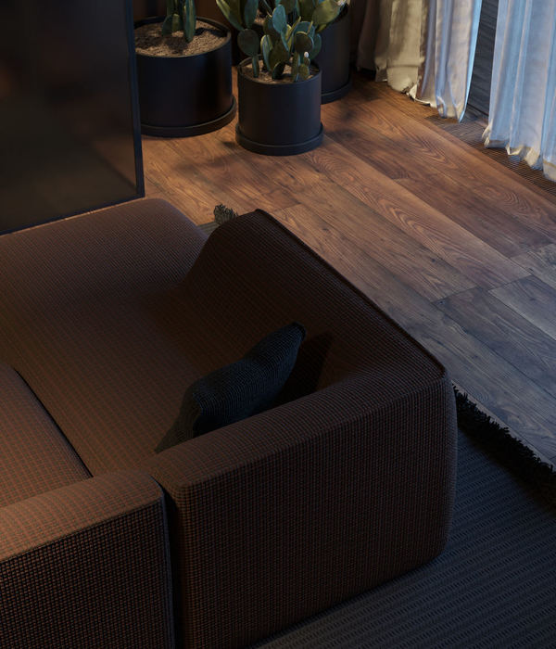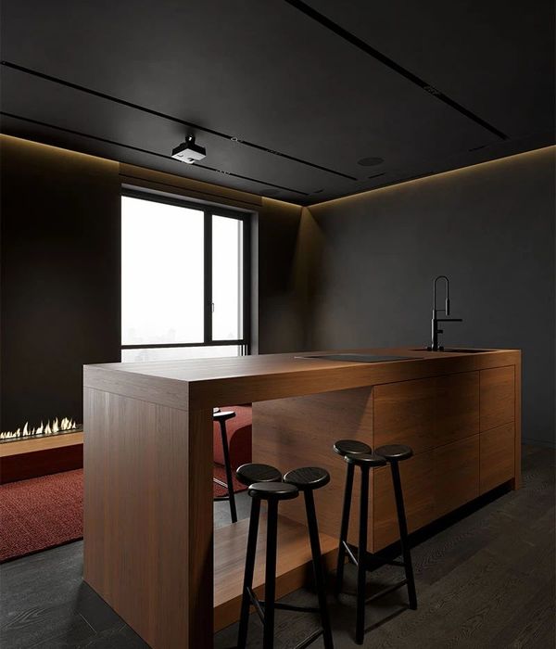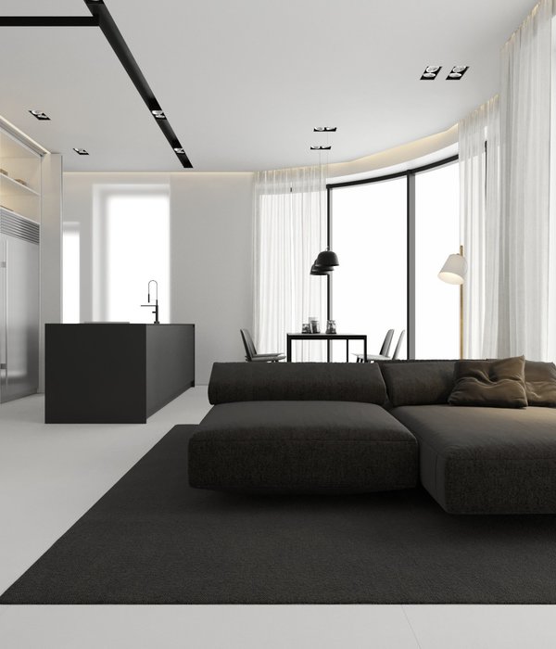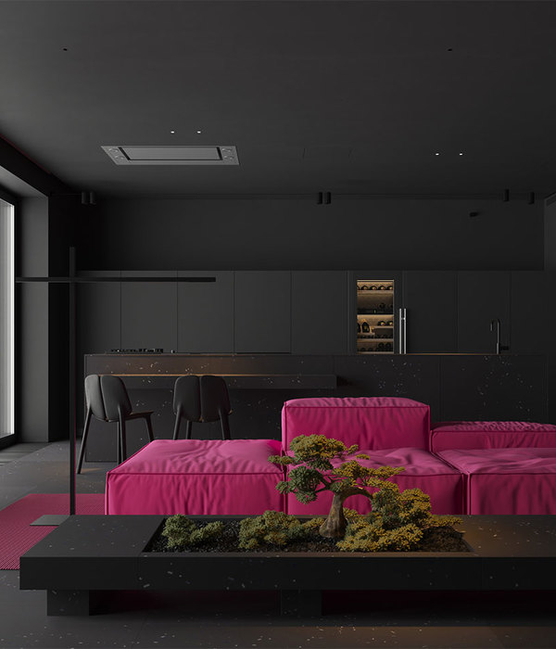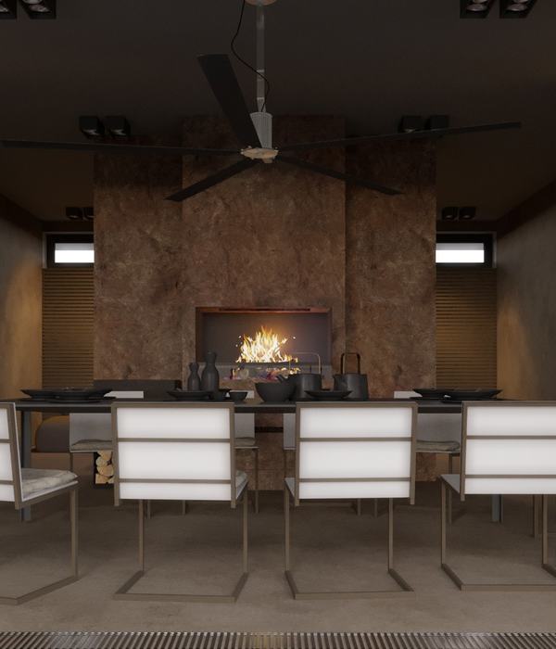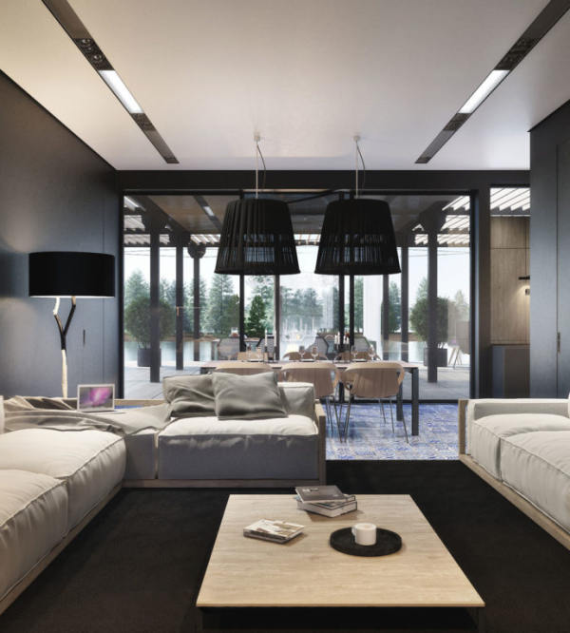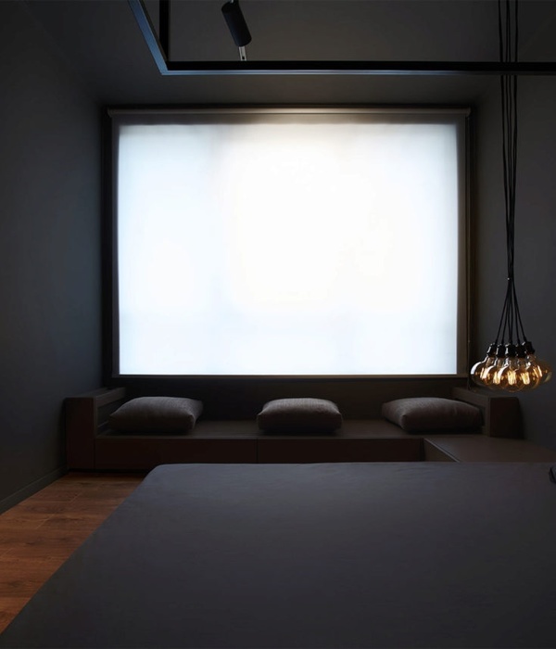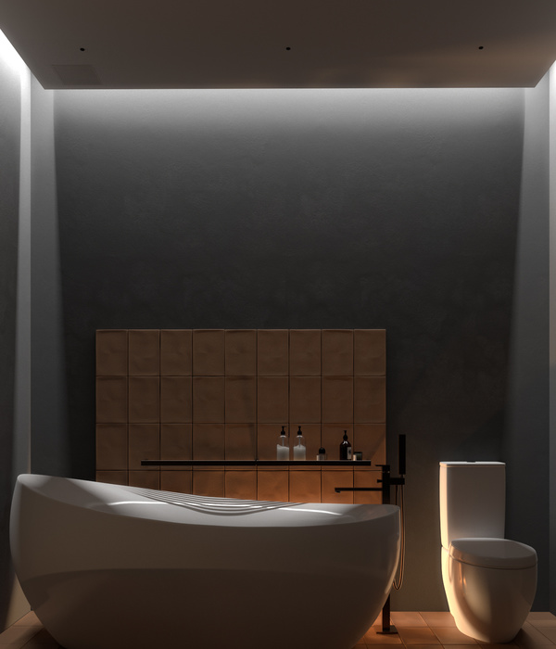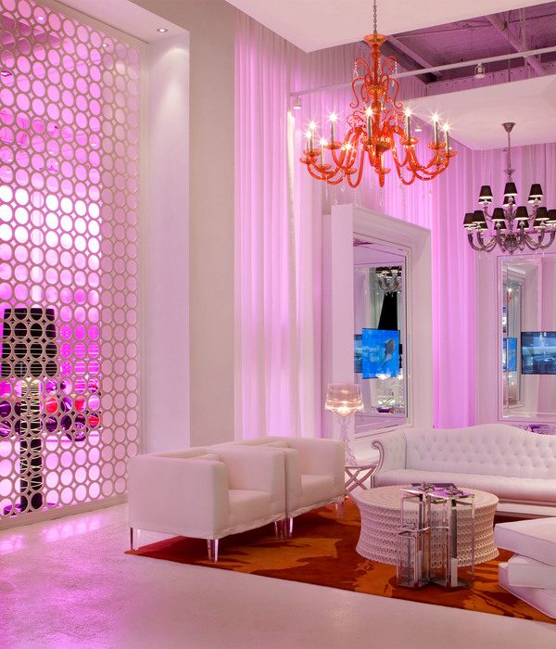PR住宅的场地内包含了一栋建于六十年代的住宅。新的住宅方案体量紧凑、线条清晰,显著地改善了原有建筑与空间的关系。建筑的体量、材质和色彩都与周围环境相适应。
The PR house stands in a lot which already hosted a building made in the sixties. The proposed intervention has significantly modified the spatial and compositional relationships of the existing building in favour of a restrained construction with rigorous lines. The stereometric, material and chromatic choices mediate the relationship with the surroundings.
▼项目概览,overview © Ilario Piatti
▼周边环境,surroundings © Simone Bossi
▼建筑顺应地形,responding to the terrain © Simone Bossi
▼不同朝向的立面,the facades © Simone Bossi
▼住宅入口,the entrance of the house © Simone Bossi
新的住宅并没有生硬地植入场地,而是巧妙地顺应了场地。住宅与周边景观融为一体,建筑与场地建立起新的共鸣。
The house does not impose itself as a novelty but inserts itself in the site as a mindful addition. Through an architecture able to join and blend itself with the surrounding landscape a new empathy is established between building and place.
▼阳台,balcony © Simone Bossi
▼起居室,the living room © Simone Bossi
▼餐厅 the dining room © Simone Bossi
▼楼梯 the stairs © Simone Bossi
▼卧室 the bedroom © Simone Bossi
▼卫生间 the bathroom © Simone Bossi
▼露台视野 view from the terrace © Simone Bossi
▼夜景 night view © Ilario Piatti
{{item.text_origin}}

