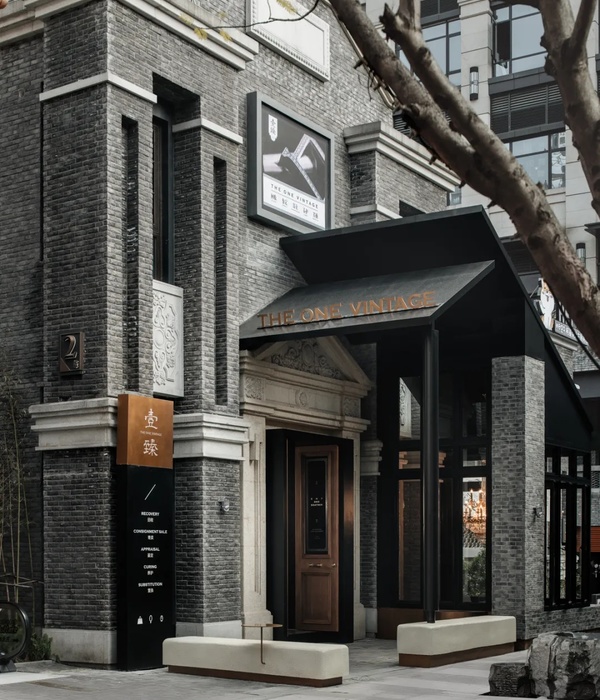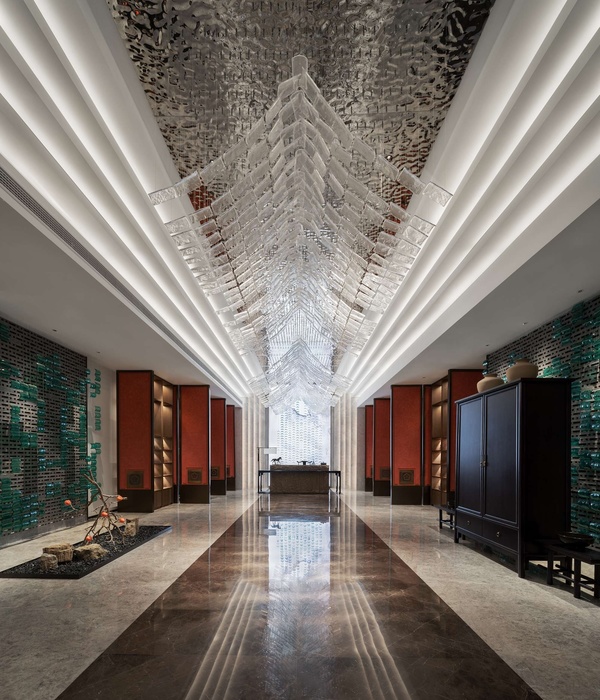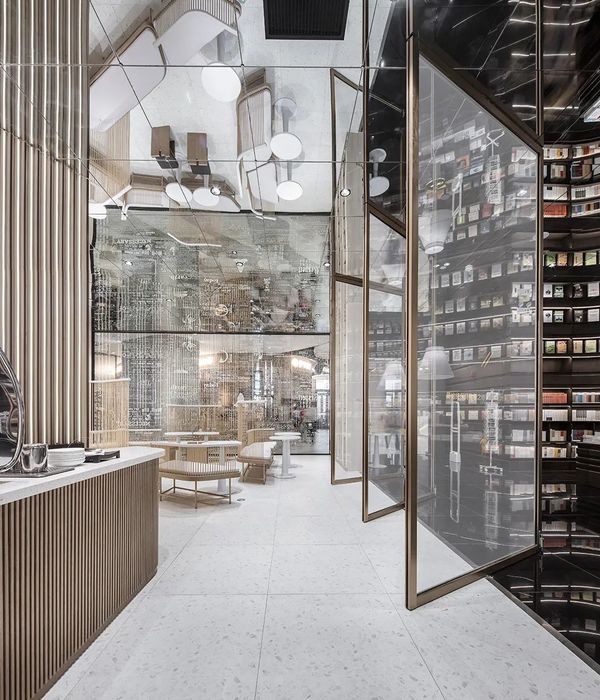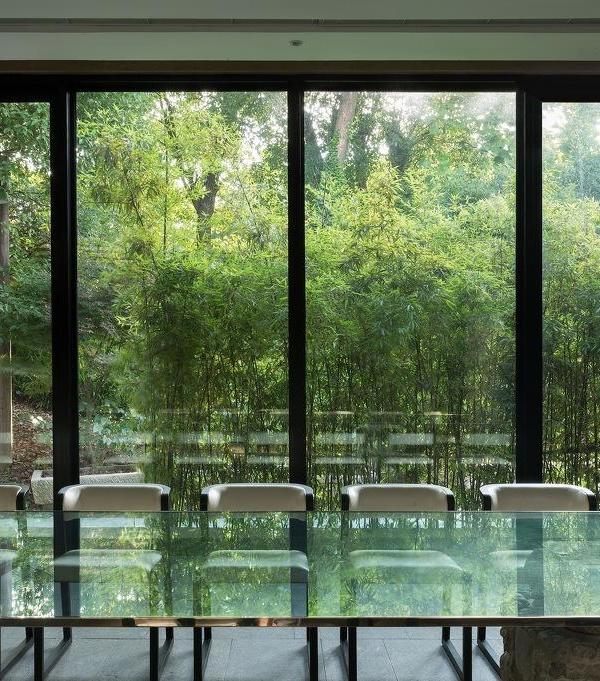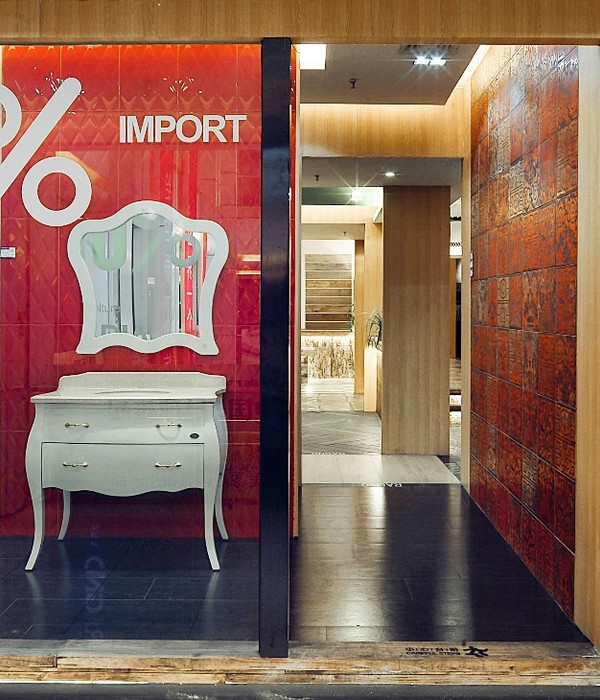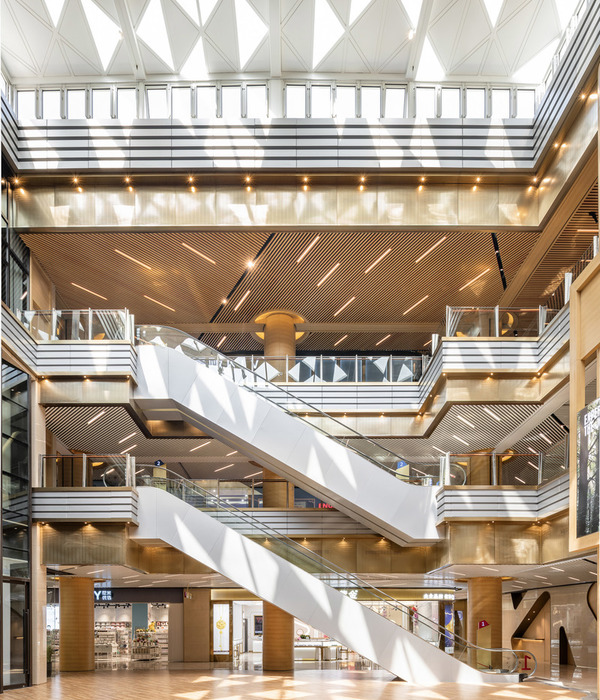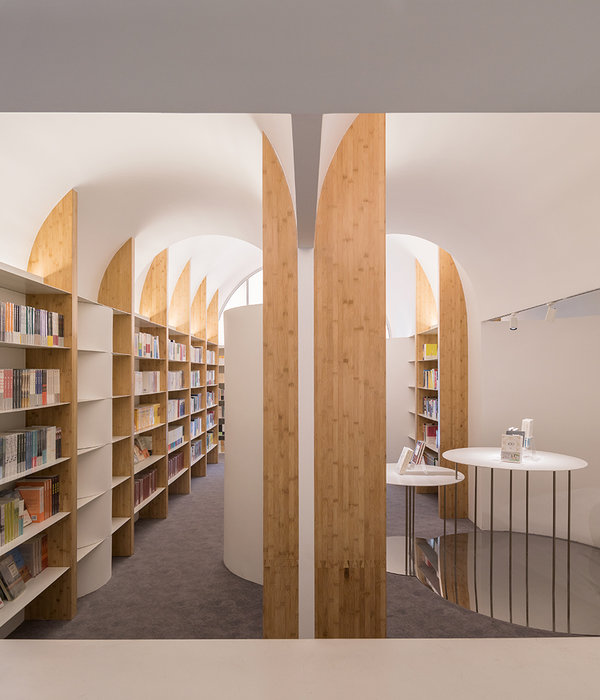发布时间:2017-05-05 11:30:24 {{ caseViews }} {{ caseCollects }}
设计亮点
结合多元空间与功能,打造活力办公环境。
Final Project Boards
Logo
Site plan
Floor Plan
Reflected Ceiling Plan
Section
Interior Elevation
Wall detail
Workstation axon
Workstation Electrical Plan
Reception and Lobby Perspective
Open Workstation Perspective
Employee Lounge Perspective
Wood Model
Materials
{{item.text_origin}}
没有更多了
相关推荐
曼图设计
{{searchData("065j83mxROGezXvOmZB2APQbl9DnKqZo").value.views.toLocaleString()}}
{{searchData("065j83mxROGezXvOmZB2APQbl9DnKqZo").value.collects.toLocaleString()}}
简璞设计
{{searchData("Pam869vylbKxAVp70KwZe0dpq75GnDgQ").value.views.toLocaleString()}}
{{searchData("Pam869vylbKxAVp70KwZe0dpq75GnDgQ").value.collects.toLocaleString()}}
吕邵苍
{{searchData("6W8yMRbmGaZN7wak7gXD9OrqAdPQYl0J").value.views.toLocaleString()}}
{{searchData("6W8yMRbmGaZN7wak7gXD9OrqAdPQYl0J").value.collects.toLocaleString()}}
李想
{{searchData("y1jP5G97pEL0ZXkLjKBqNdkvDbrxgO8z").value.views.toLocaleString()}}
{{searchData("y1jP5G97pEL0ZXkLjKBqNdkvDbrxgO8z").value.collects.toLocaleString()}}
李想
{{searchData("bgj8oy1PEZ346XOjgOVdRGvQL90MlWnY").value.views.toLocaleString()}}
{{searchData("bgj8oy1PEZ346XOjgOVdRGvQL90MlWnY").value.collects.toLocaleString()}}
亿端室內設計
{{searchData("6pOPj1a4kvMnyV7v1Wwbl30Lx7WKA5mY").value.views.toLocaleString()}}
{{searchData("6pOPj1a4kvMnyV7v1Wwbl30Lx7WKA5mY").value.collects.toLocaleString()}}
艾获尔设计
{{searchData("y1jP5G97pEL0ZXkLrPBqNdkvDbrxgO8z").value.views.toLocaleString()}}
{{searchData("y1jP5G97pEL0ZXkLrPBqNdkvDbrxgO8z").value.collects.toLocaleString()}}
艾获尔设计
{{searchData("GOna7ER5P863zXKYegwJpj9LrWNxkogv").value.views.toLocaleString()}}
{{searchData("GOna7ER5P863zXKYegwJpj9LrWNxkogv").value.collects.toLocaleString()}}
艾获尔设计
{{searchData("bgj8oy1PEZ346XOjGOVdRGvQL90MlWnY").value.views.toLocaleString()}}
{{searchData("bgj8oy1PEZ346XOjGOVdRGvQL90MlWnY").value.collects.toLocaleString()}}
申俊伟
{{searchData("9yjWYna2xeGoQBMobpVzvER4K71lqm6A").value.views.toLocaleString()}}
{{searchData("9yjWYna2xeGoQBMobpVzvER4K71lqm6A").value.collects.toLocaleString()}}
Studio Glume
{{searchData("ZNpORAdqnoeLMBLojDXY53GarQ7J8DKm").value.views.toLocaleString()}}
{{searchData("ZNpORAdqnoeLMBLojDXY53GarQ7J8DKm").value.collects.toLocaleString()}}
米凹工作室
{{searchData("MY5Oe3Dy1gxPaByRWPwr9mbWjzkJolN0").value.views.toLocaleString()}}
{{searchData("MY5Oe3Dy1gxPaByRWPwr9mbWjzkJolN0").value.collects.toLocaleString()}}


