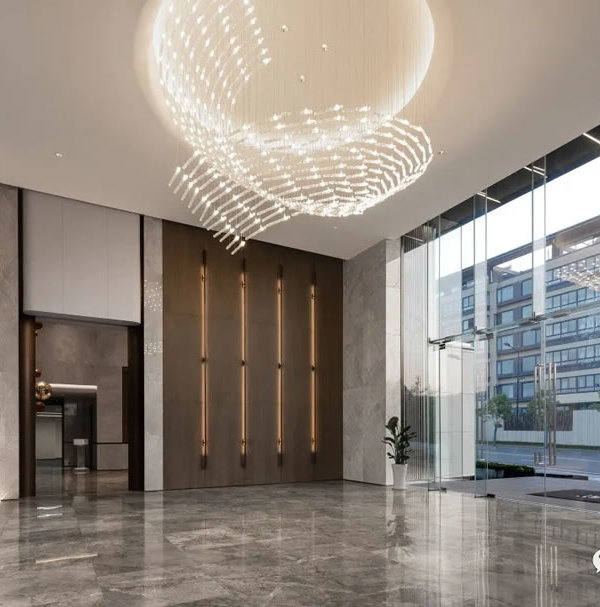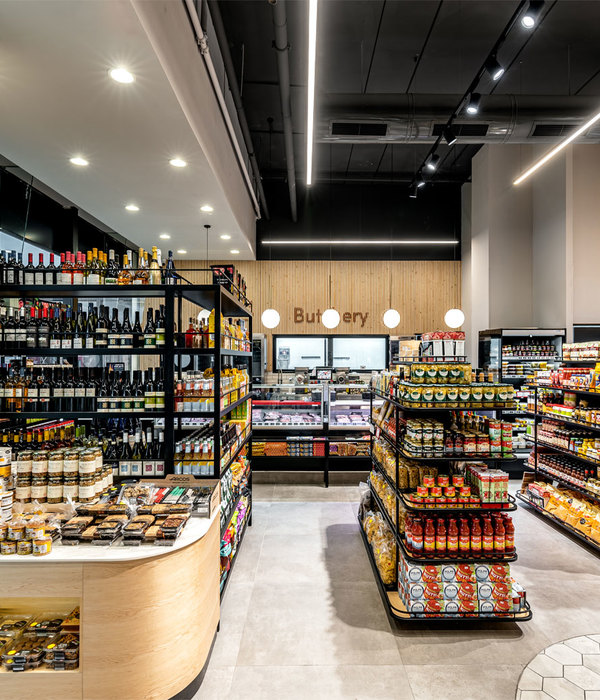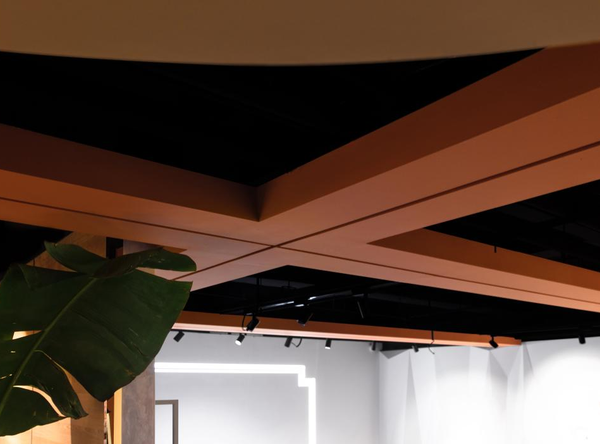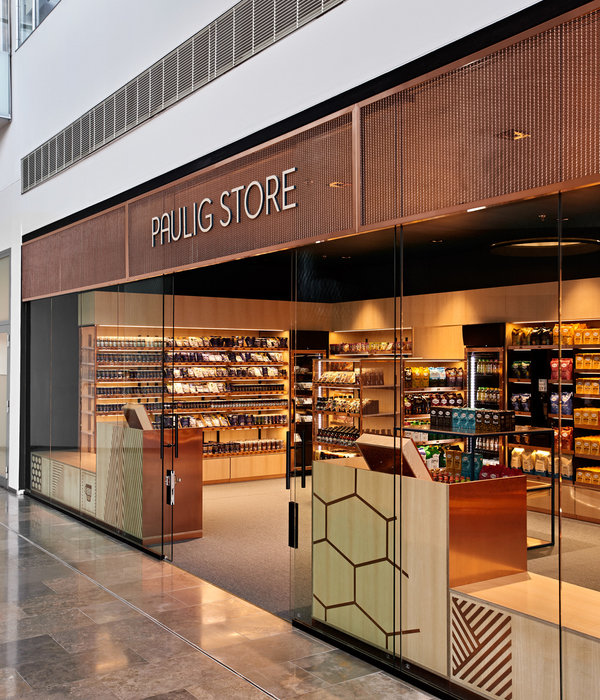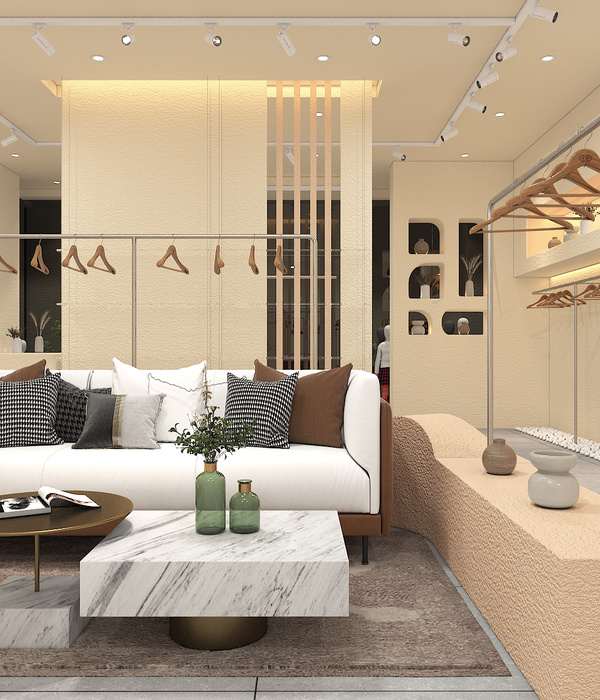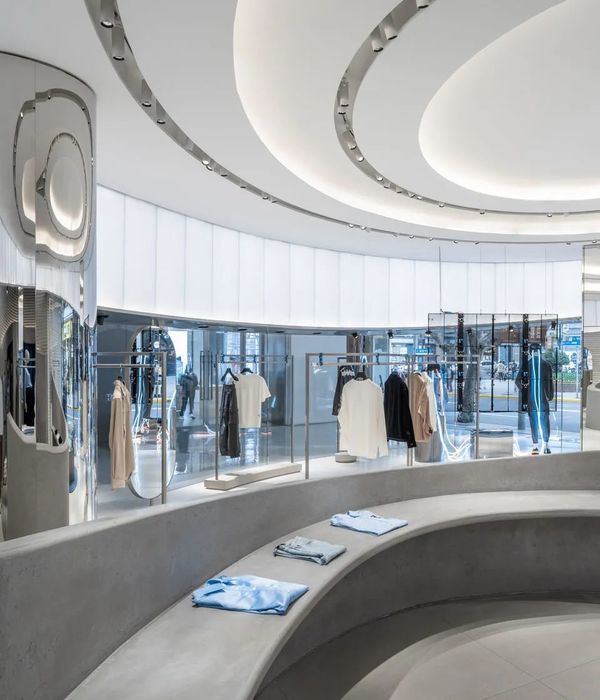Project: Luca Toniolo
Year: 2015
Clien: LEM sas
Place: Bassano del Grappa (VI), Italy
Located in the historic center of Bassano del Grappa, the intervention starts prioritizing the use of natural materials, taking care of the treatments and finishings to create a space that will become a combination of nature and artifice.
Before starting the works, the owner Erick Olazo told me: “I want a place where you can feel at ease and forget for a moment of being in Italy”
The main materials used in this intervention were black iron, fir wood and cork.
The walls become a neutral enclosure where nature can grow, expand and communicate with the cleanlines of clothes of Paper.
The project is developed in 2 floors of 35 square meters each.
The ground floor looks like an exhibition of nature and clothes where the acacia logs cut and articulate the space.
The “greenhouse-like box” becomes the fulcrum of the store.
The mezzanine modular system allows to adapt the furniture to the collection becoming a universsal exhibitor.
The cabinet and the dress become objects to be observed from all angles.
The walls are released leaving the signs of history.
The contrast of light and dark materials allows to articulate the effects of light and shadow.
The cork wall becomes the perfect backdrop on which to print the image of the greenhouse-like box and make it visible at any time of the day and by night.
The dual illumination allows to have a diffuse light and a series of punctual spots that adapt to the configuration of the store highlighting the particular desired of the project.
Year 2015
Work started in 2015
Work finished in 2015
Client L.E.M spa
Status Completed works
Type Showrooms/Shops / Lighting Design / Tunnels / Furniture design / Building Recovery and Renewal
{{item.text_origin}}

