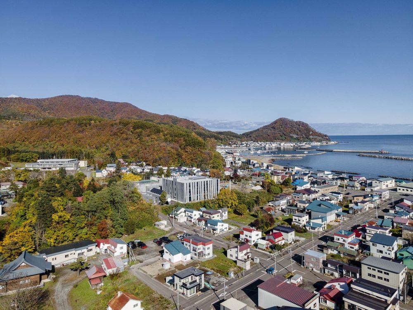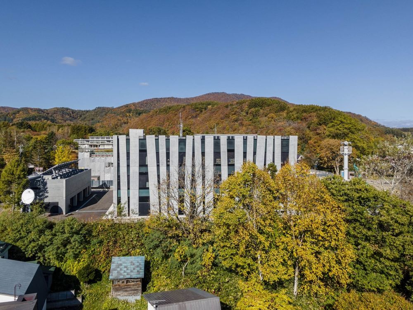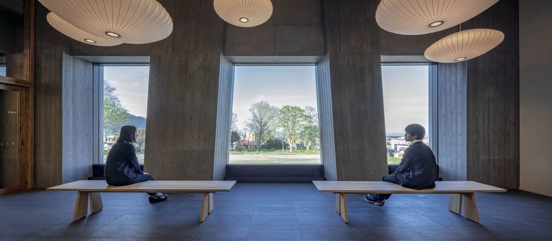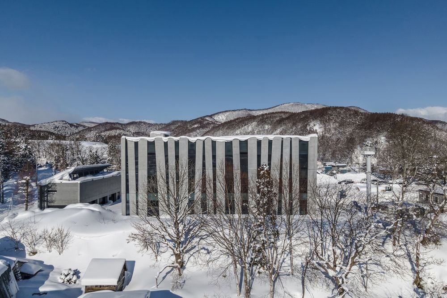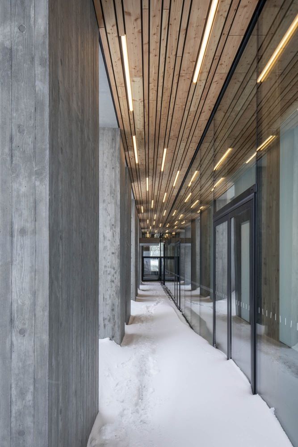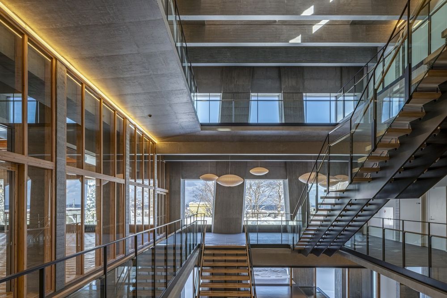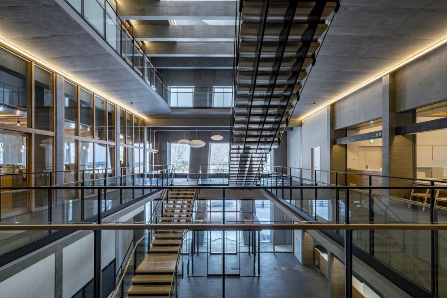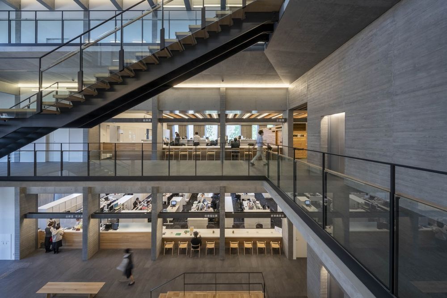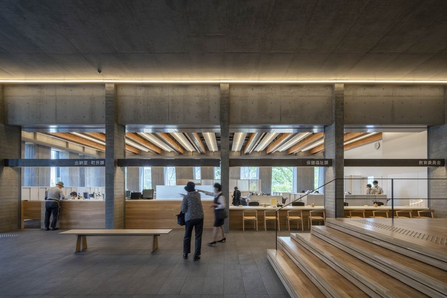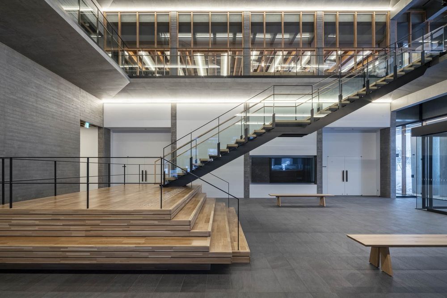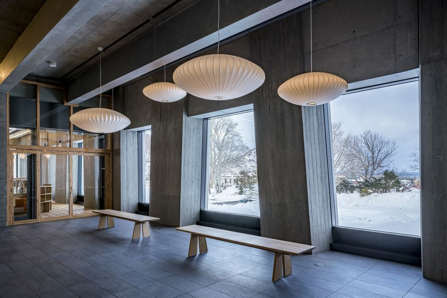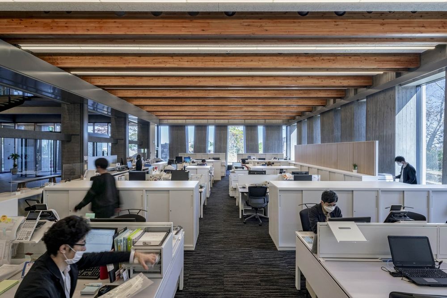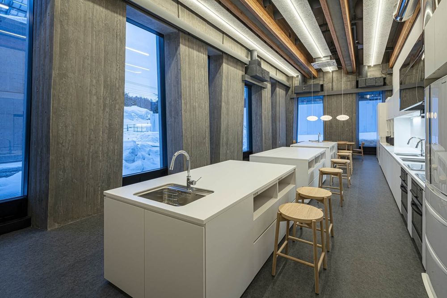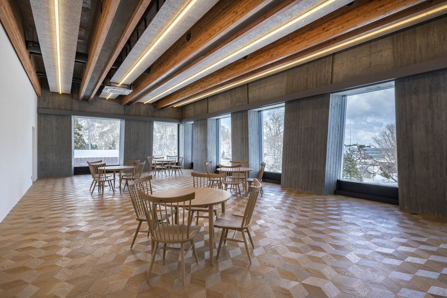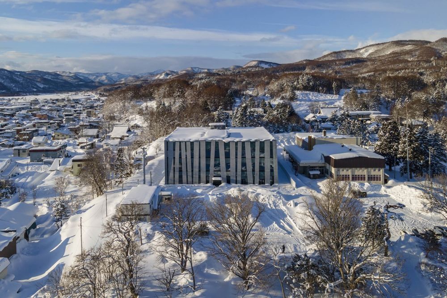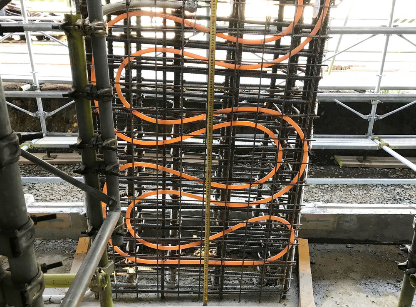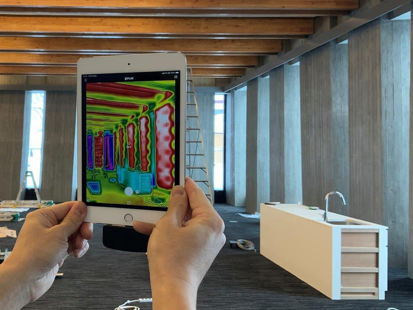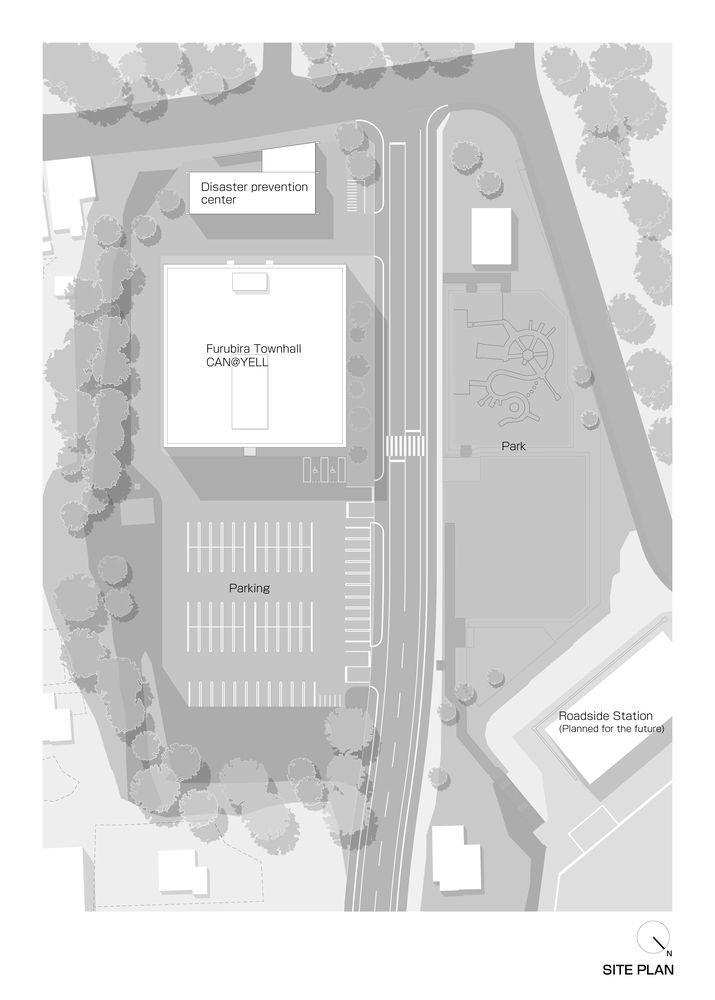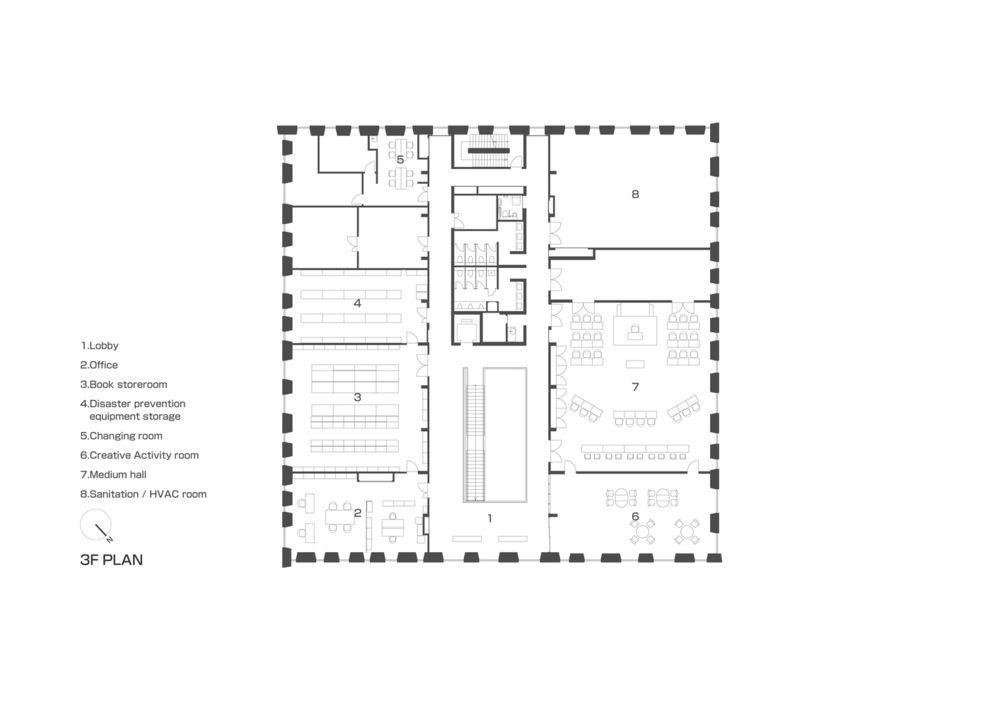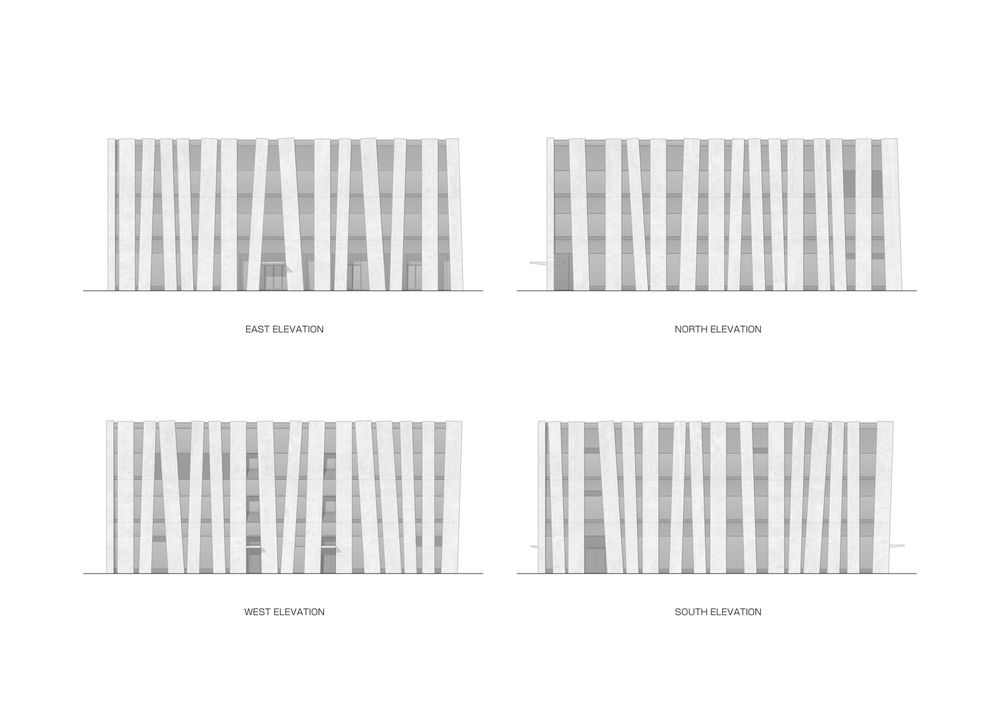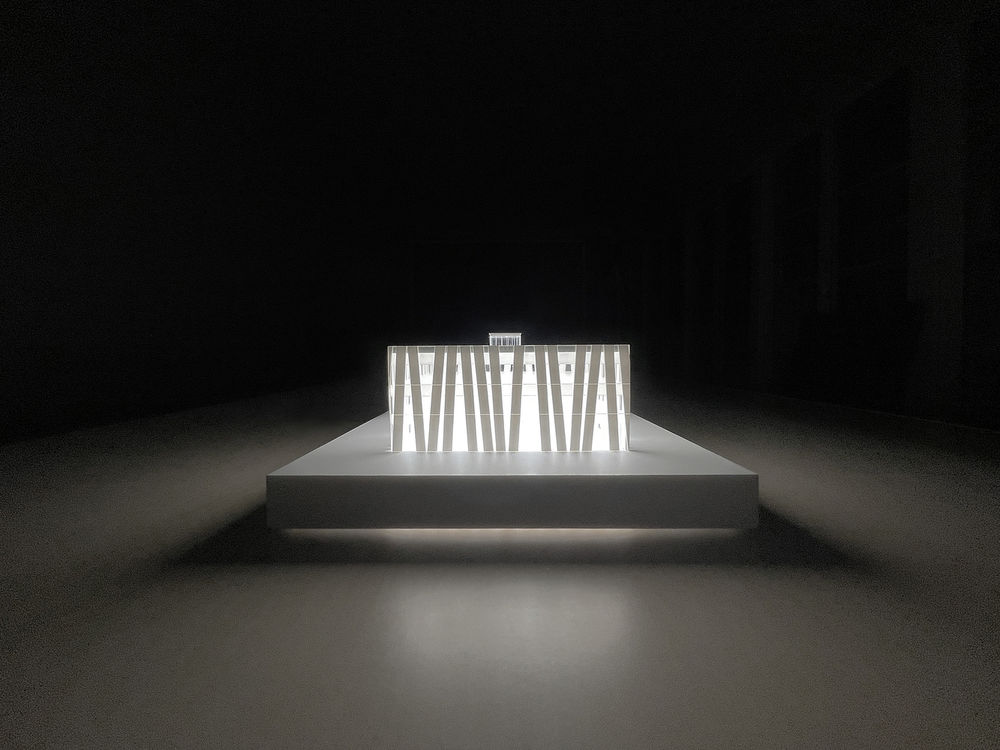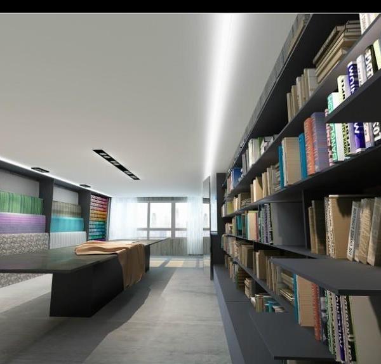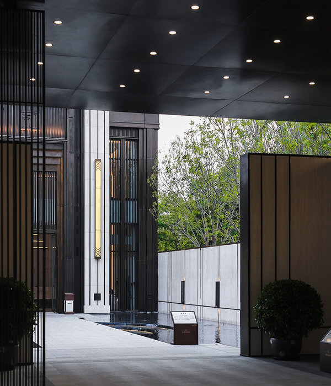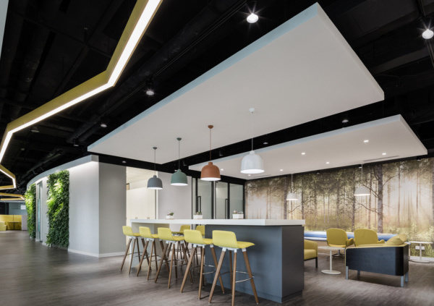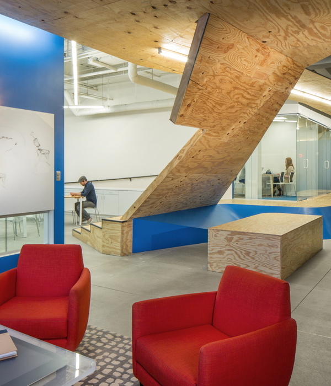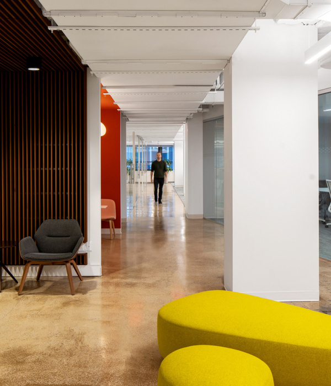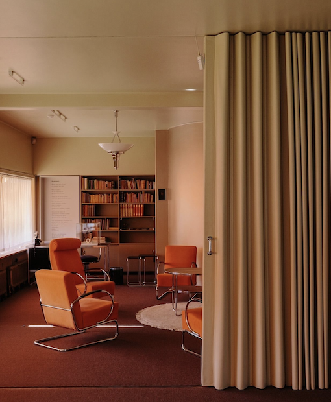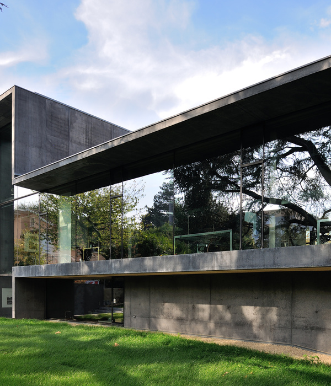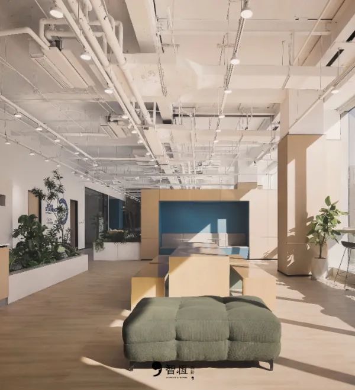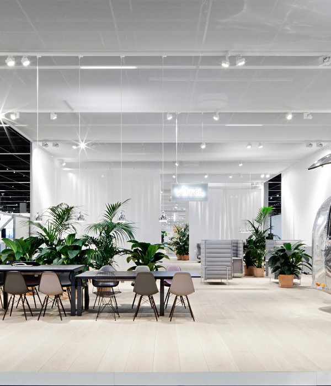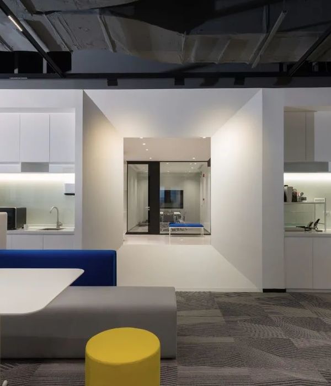北海道寒带“零碳城市” | 首个市政厅

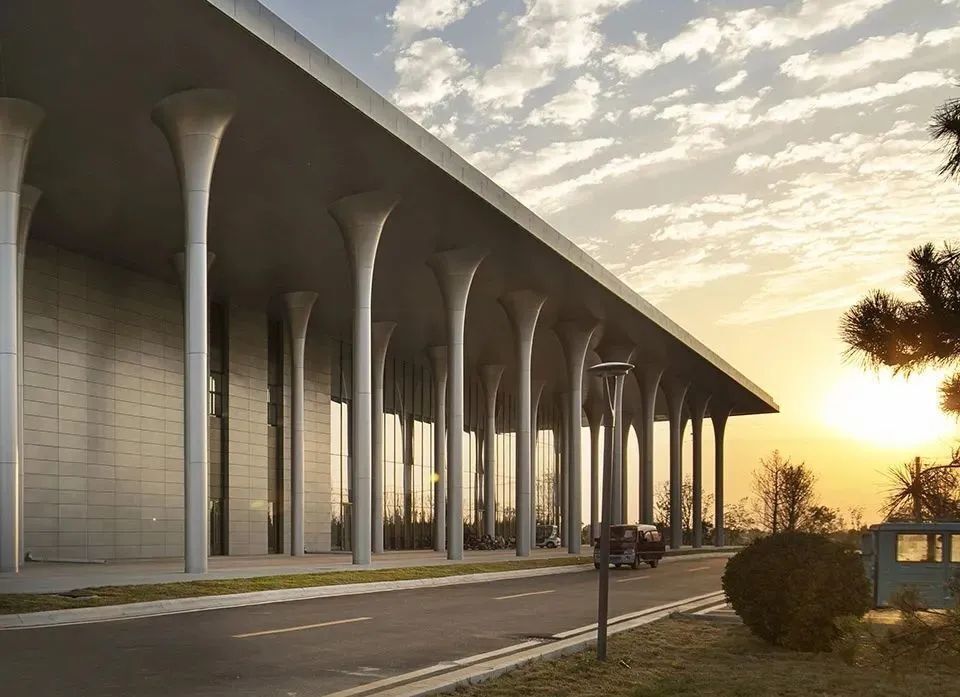
A new municipal building and exchange facility complex was built in the town of
in Hokkaido, in northern Japan. The old municipal building had been used for around 100 years and had to be rebuilt due to its vulnerability to earthquakes and other disasters.

Furubira is the first town in Hokkaido to declare itself a "Zero Carbon City" (a municipality that aims to achieve virtually zero net carbon dioxide emissions by 2050), a pioneering effort to protect the global environment. This region is cold and is covered with snow for nearly half the year. In this harsh environment, our aim was the achievement of significant energy savings and environmentally friendly architecture to create a sustainable town that will carry on for the next 100 years.
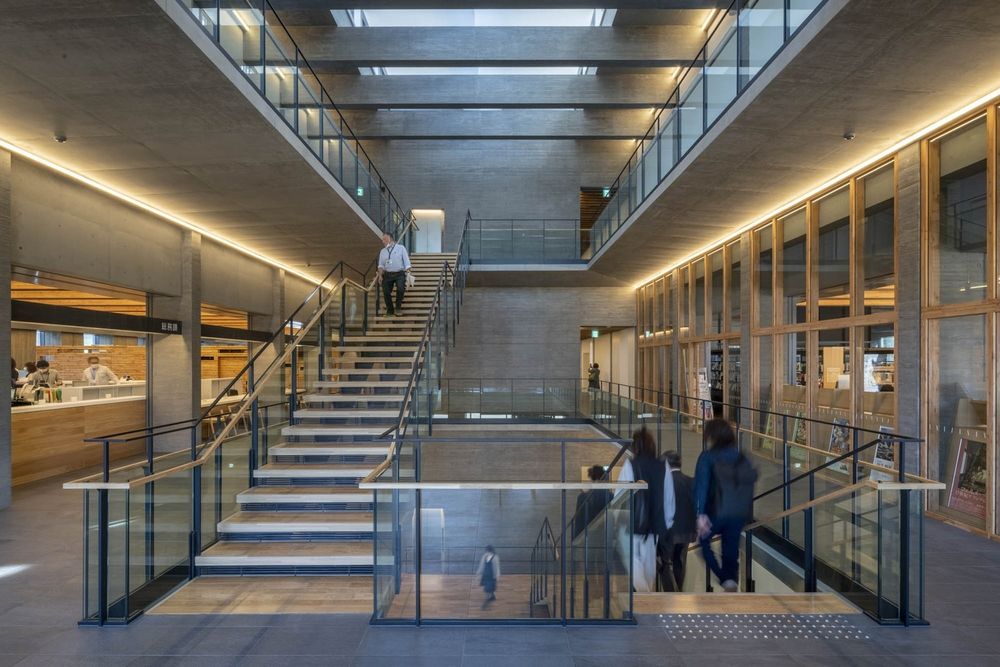
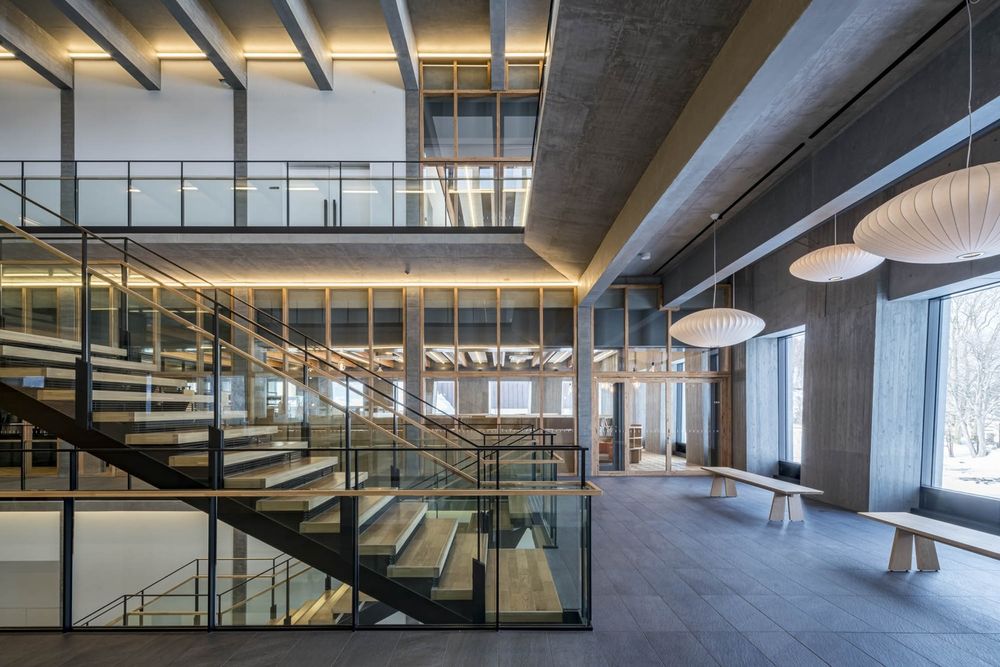
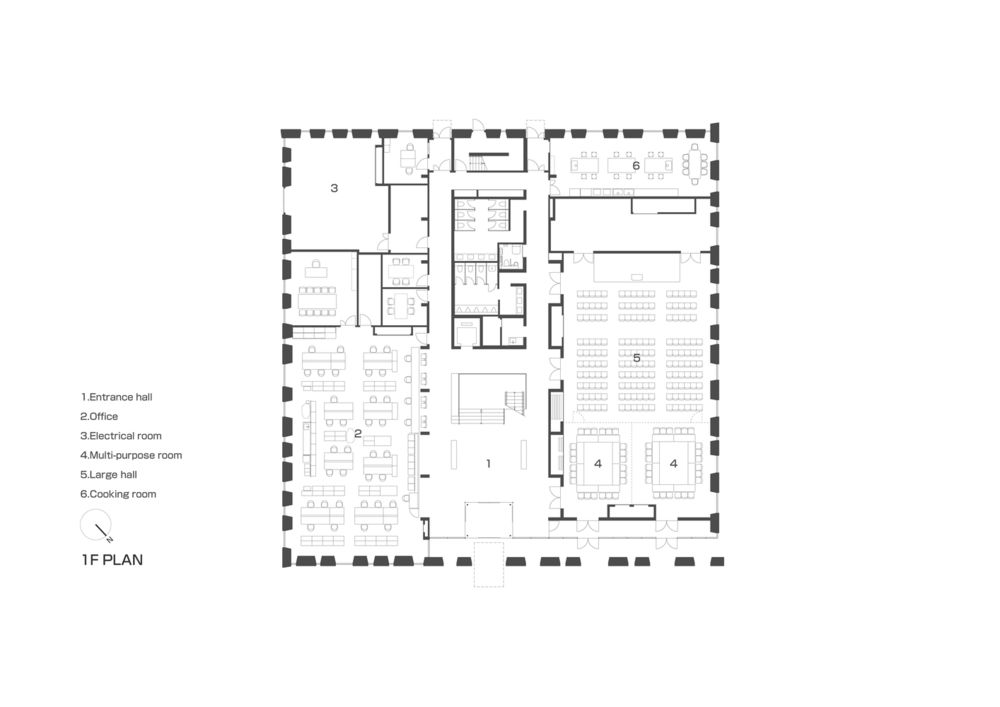
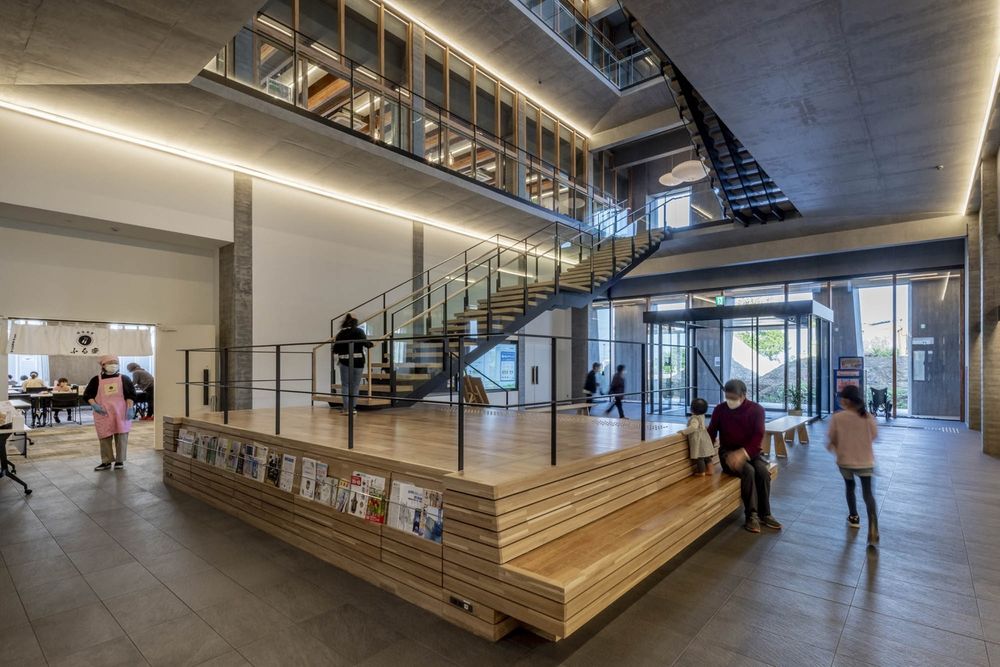
The grove-like exterior consists of a structure that bears horizontal forces and that has externally insulated wall columns on all four sides. This structural system allows the size of openings and the spacing of wall columns to be adjusted in order to suit interior use. The concrete structure around the perimeter of the building is equipped with radiant heating and cooling features. It is used as a heat storage device, creating a warm place for people to stay by the window, which gets cold in the winter. Stripes of photovoltaic power generation panels were installed on the glass openings to allow both the outside to be viewed and energy to be generated, while ventilation openings were installed to let in the outside air through all the gaps in the grove-like exterior walls. In this way, an energy-saving and comfortable living environment was created that takes advantage of Furubira's climate.

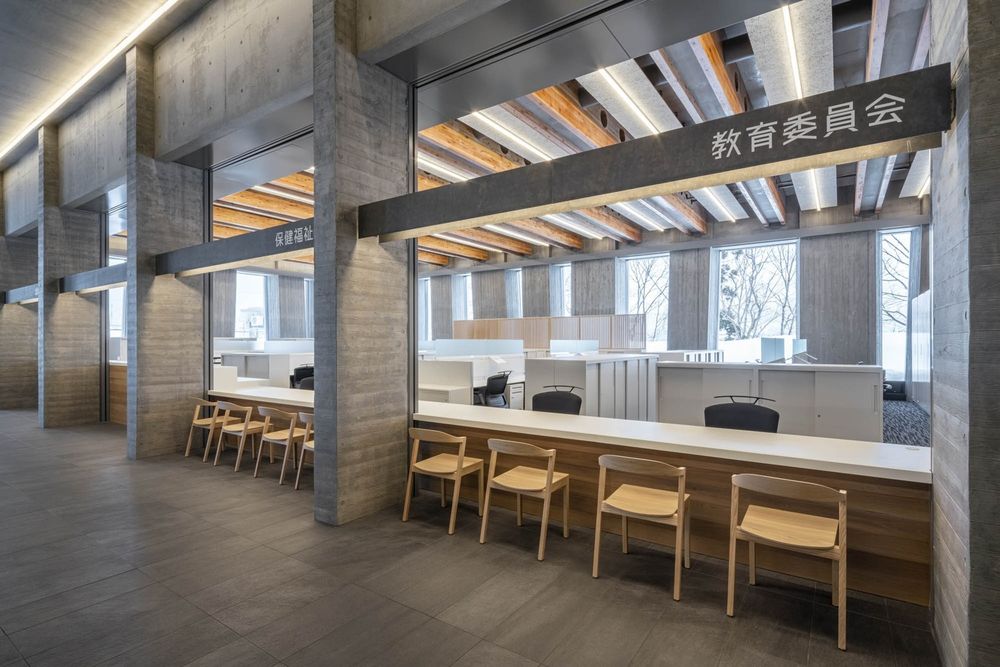
The building has a 36 m
floor plan that minimizes the exterior wall area. Hokkaido timber was used throughout the building to contribute to the local timber cycle and create a warm space accessible to local residents.
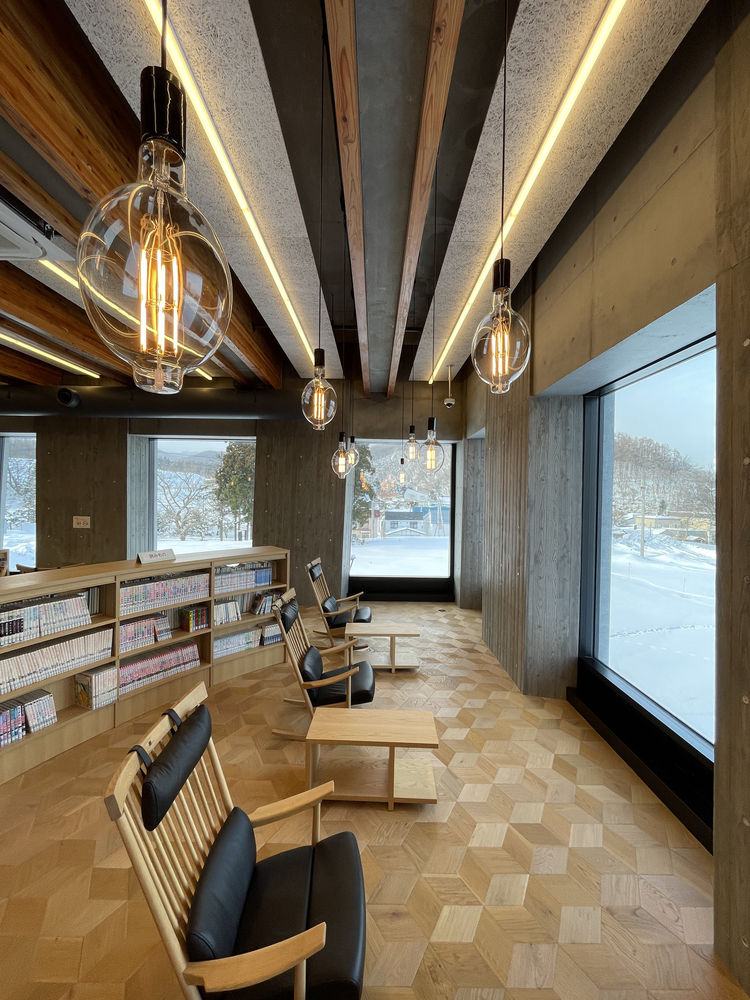
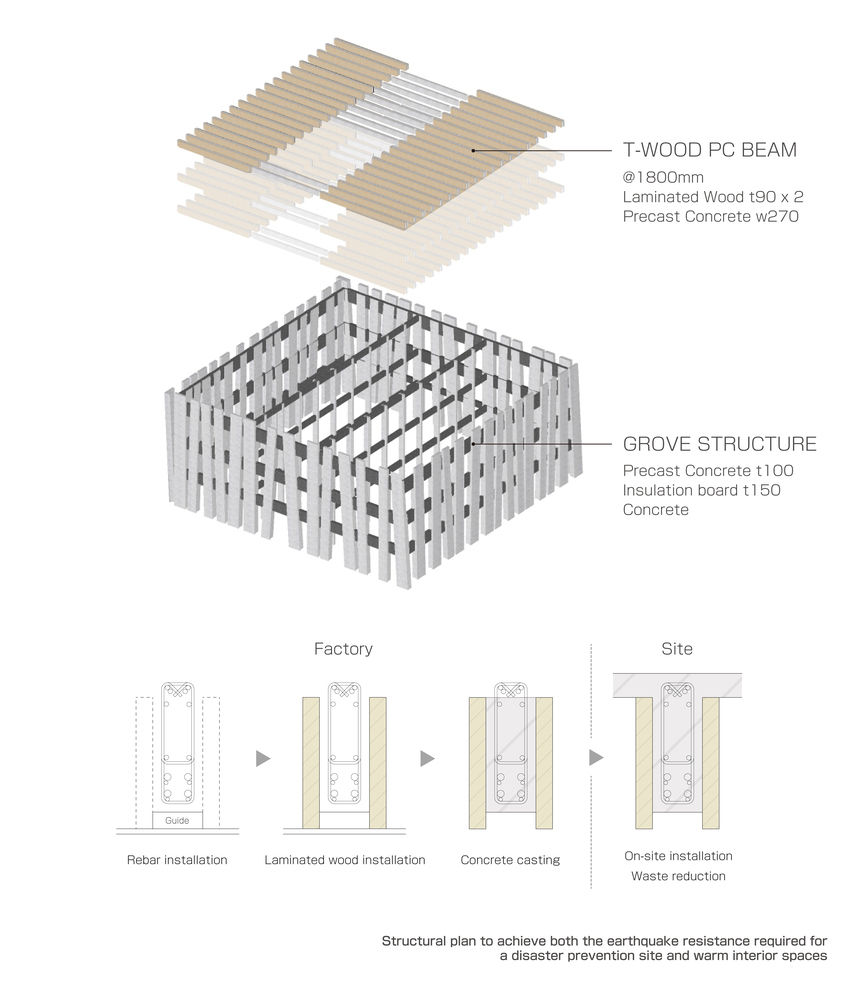
The newly developed composite beams combine laminated wood and concrete. The wood used for the beams is made of Hokkaido larch, which increases the strength of the beams by 1.5 times. This wood was integrated with the beams at the factory to use as the formwork for concrete casting and installed as-is at the site. As a result, it significantly reduced the amount of formwork waste while storing CO
by using wood. Since the beams were installed during the winter, the precast method significantly improved workability in the snow.
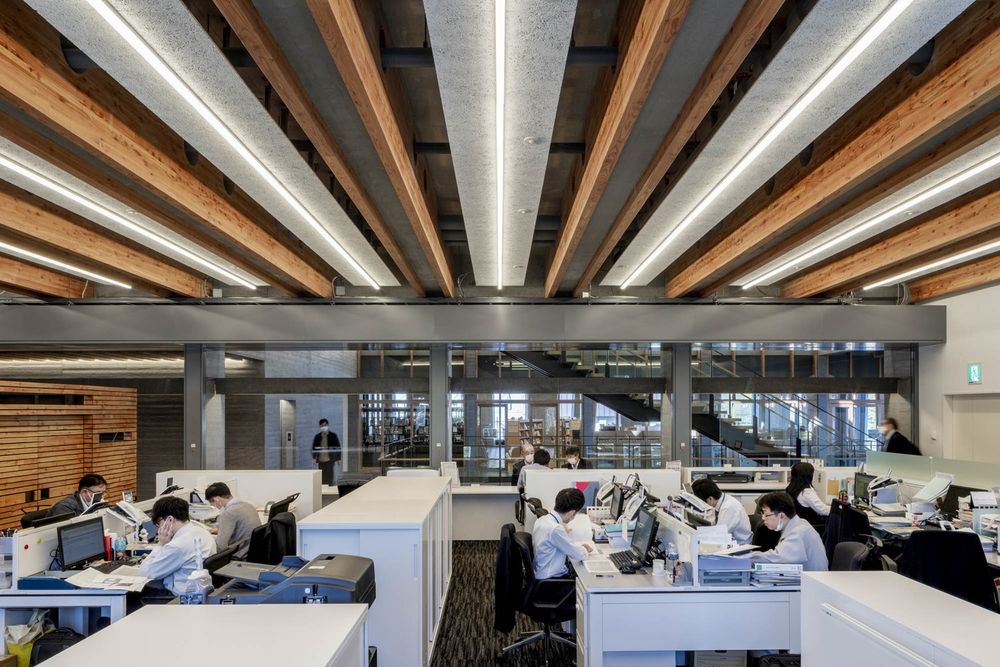
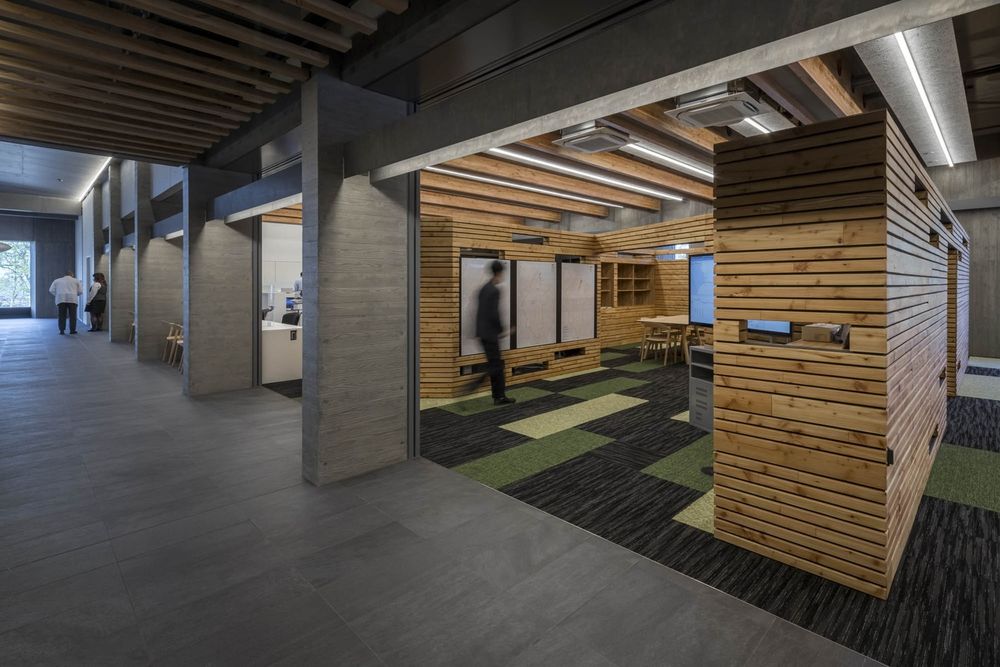
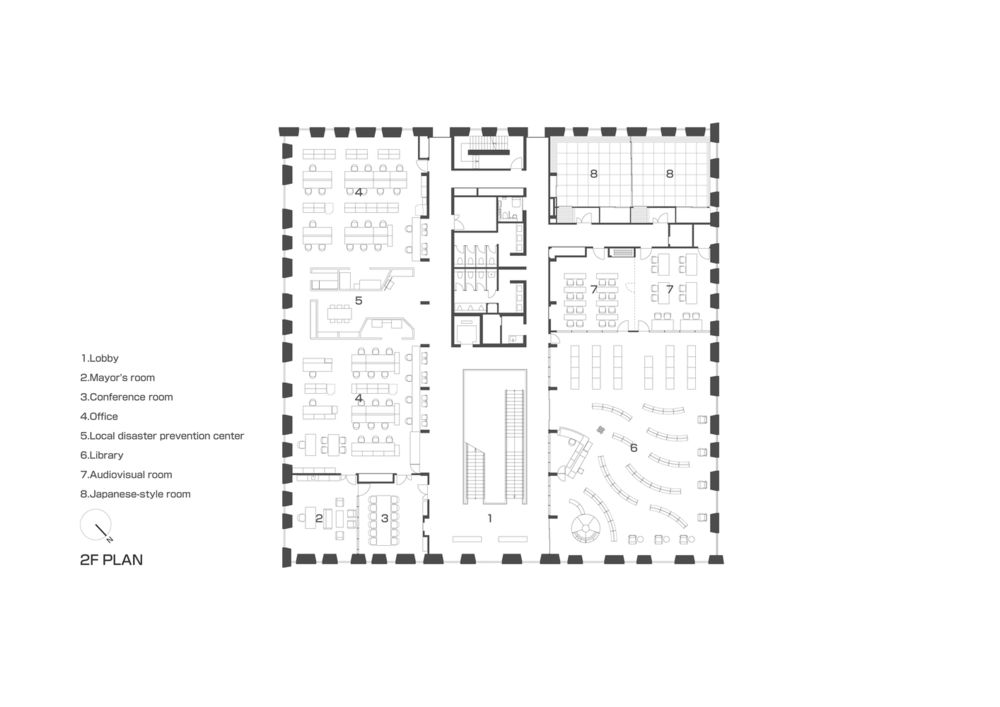
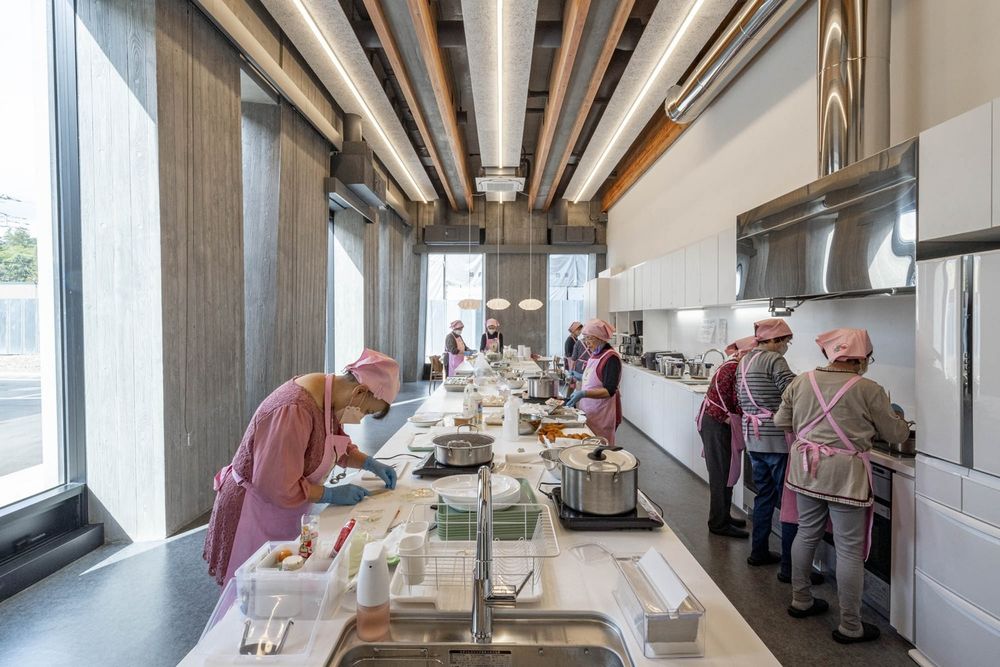
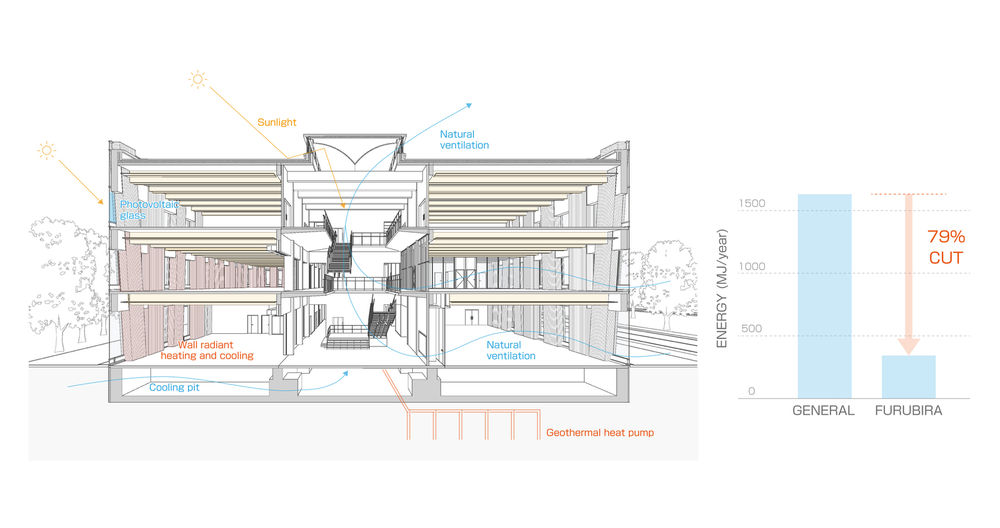
The building was designed to capture the memory of the present through workshops and upcycling that utilize the structure as is. This was done in ways such as by using tie holes in the grove-like structure to attach local children's drawings and reusing the formwork from the columns in the Japanese-style room for the sloping ceiling instead of discarding it.

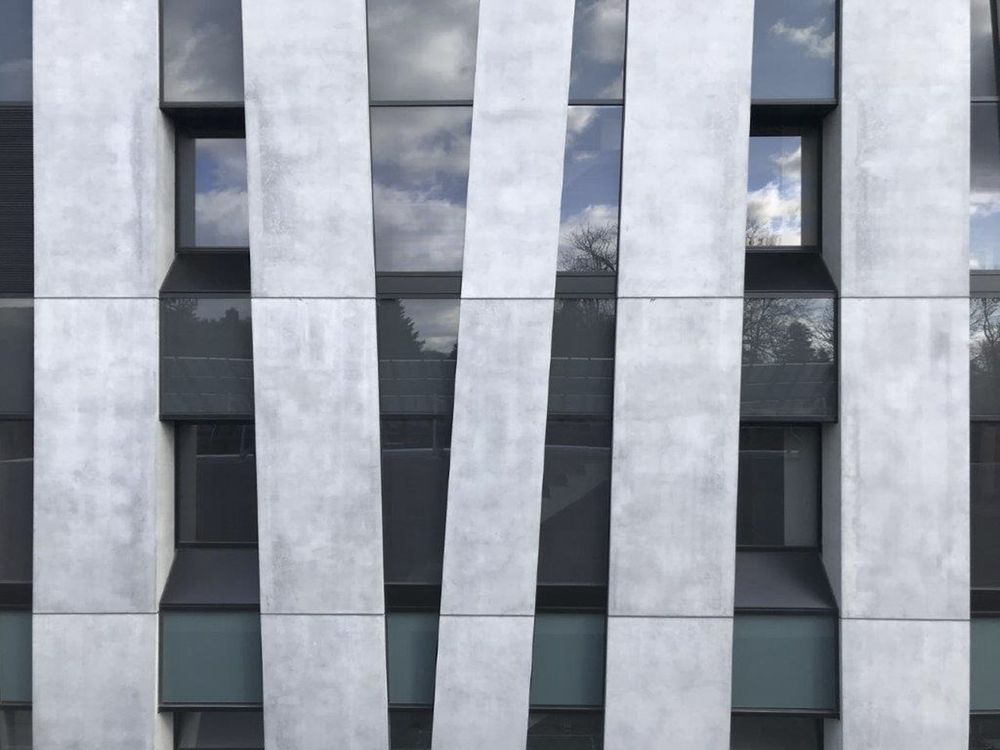
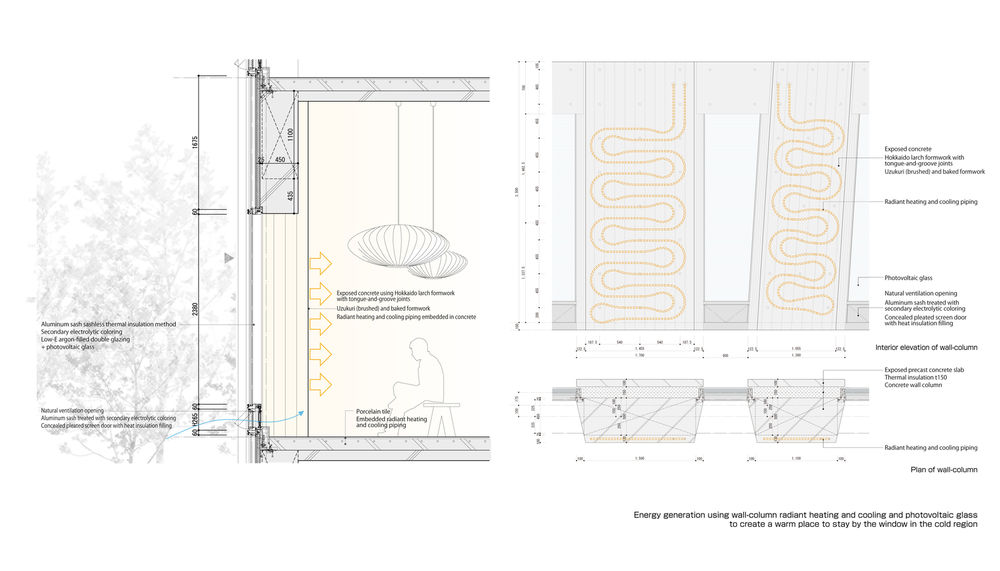
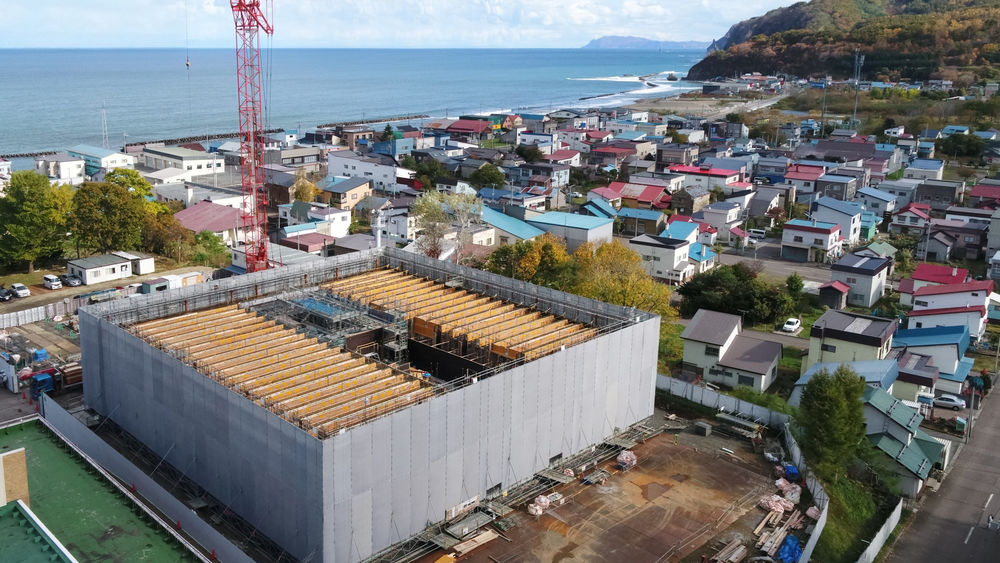
The project was designed to suit the local environment and is the first ZEB-certified municipal building in a cold region. At its current stage, it has achieved energy savings of 79%. Hopefully, this building will be used for 100 years and will significantly reduce CO
emissions, thereby establishing
as an environmentally friendly town.
