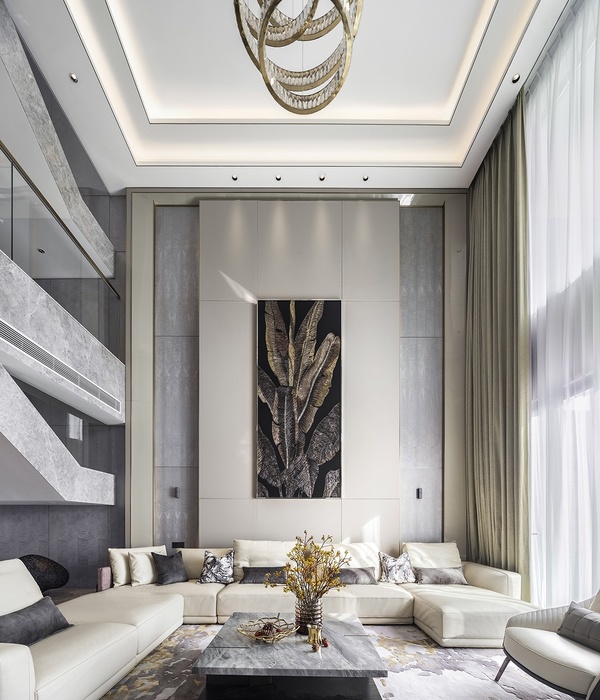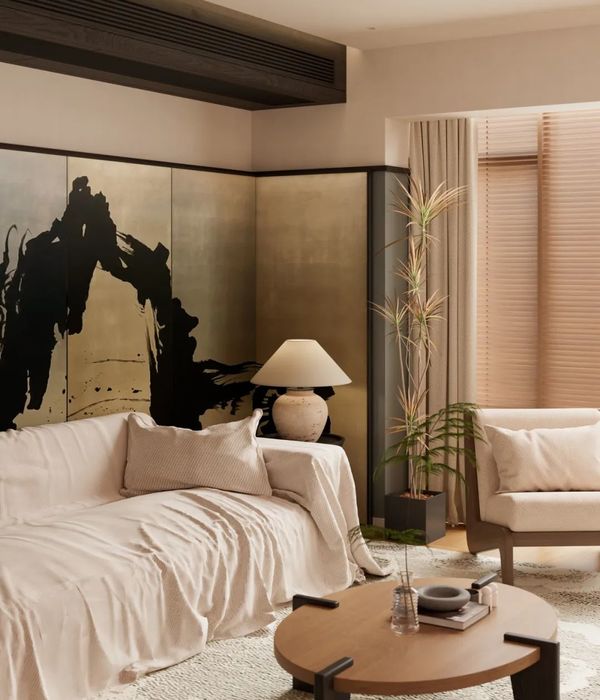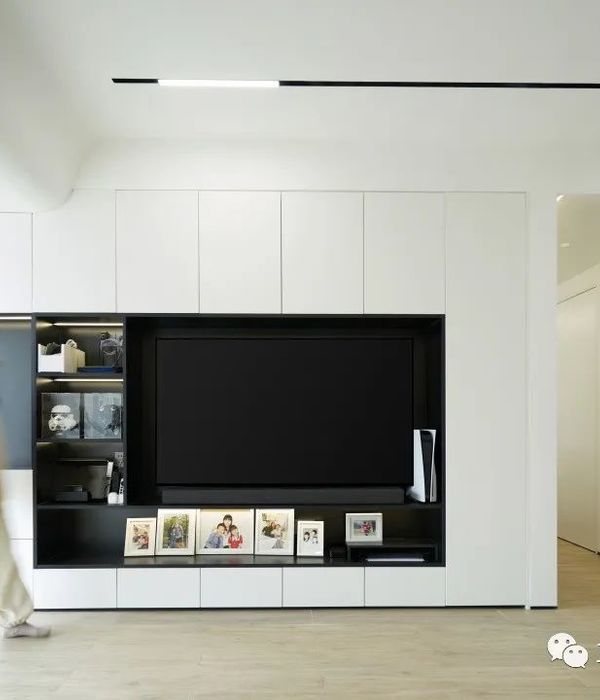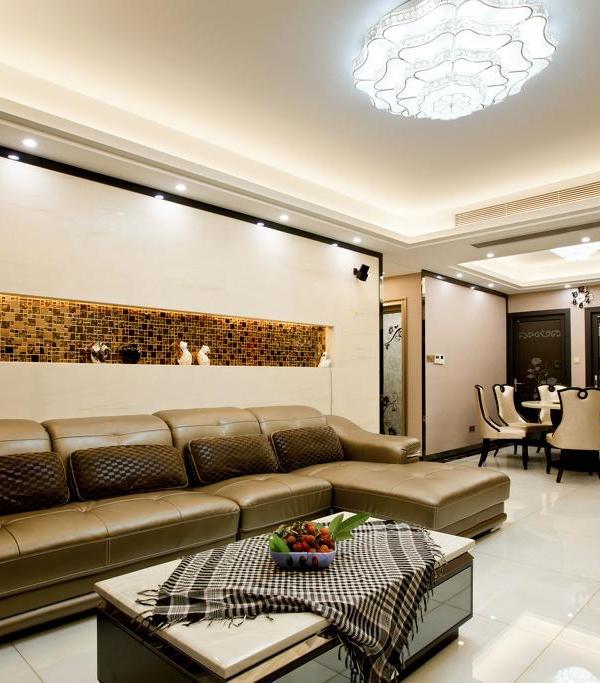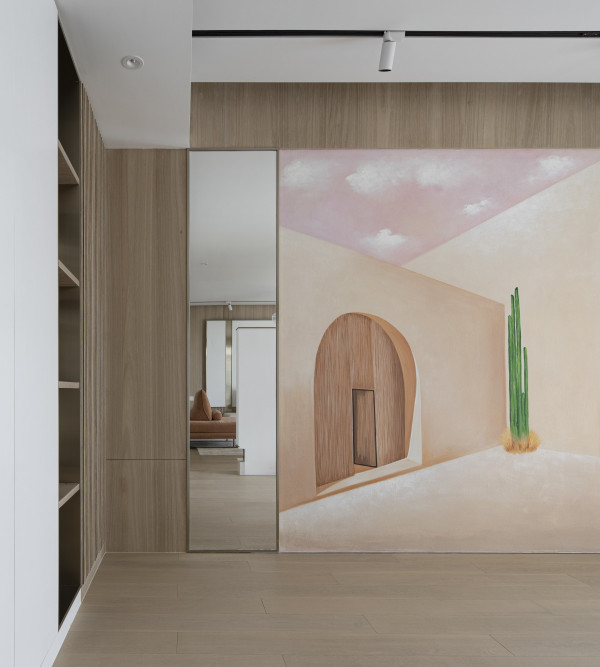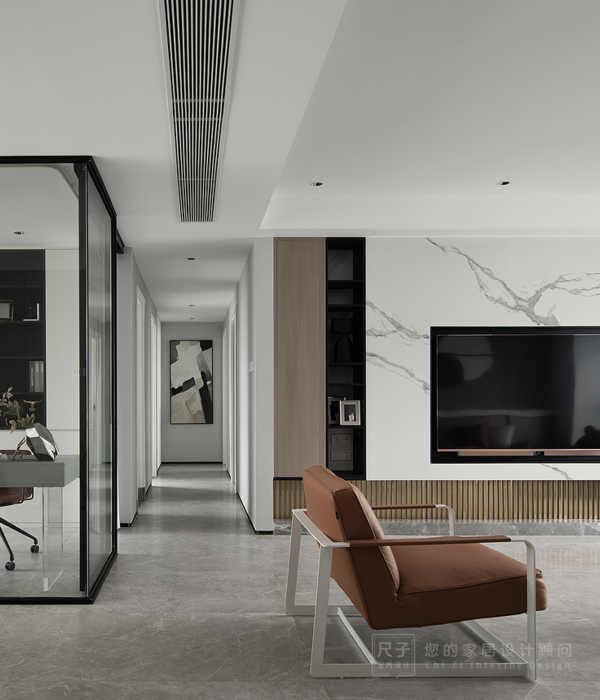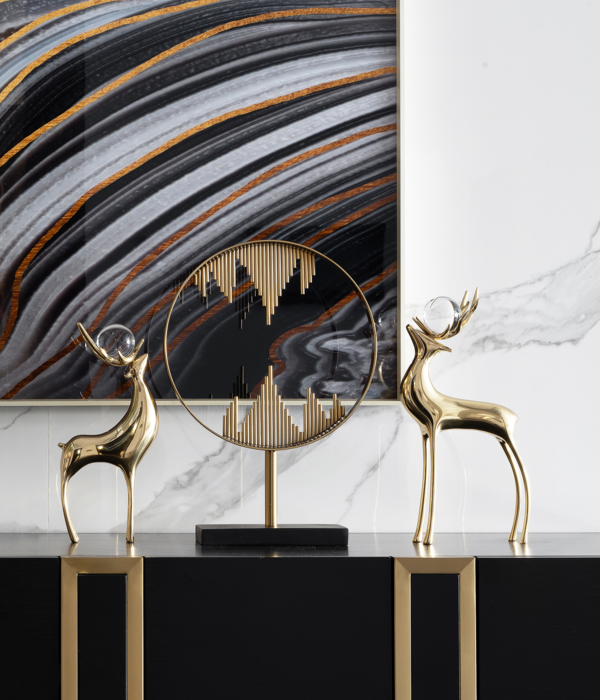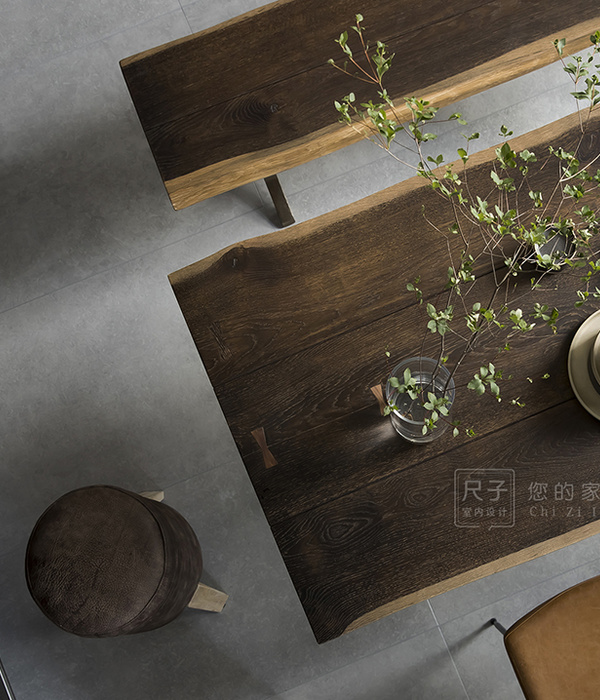- 项目地址:华龙一品
- 项目户型:两室两厅
- 设计主创:王绍桔
- 客厅:明亮的空间视野,柔和的米白色调,晕染出亲切的温度。
S&M- NEW A guide to the elegant life
「家宅空间是人生的容器
是灵魂的居所,是一场美学巡礼」
项目地址 | 华龙一品
ProjectLocation| Hualong Yipin
项目面积
| 121㎡ProjectArea| 121
项目户型 | 两室两厅
House Type | 2L2D
设计主创 | 王绍桔
Chief Design|ShaojuWang
[ 设计效果 ]
DesignEffect01客厅LivingRoom
明亮的空间视野,在柔和的米白色调下,晕染出亲切的温度。光影自窗台跃入,空间在轻盈的笼罩下被赋予了一些情感上的属性与价值,场景叙写着故事,时光装载着宁静与淡然。
The bright space vision, in the soft beige tone, dizzy with a cordial temperature. Light and shadow jump from the windowsill, the space is given some emotional attributes and values under the light cover, the scene tells the story, and the time is loaded with quiet and indifferent.
圆润的沙发体块组合出舒适惬意,流畅的曲线诉说着和缓情调。光线洒落,水波纹的茶几折射出粼粼光泽,恍如光影交织描绘下写意的笔触,空间的情绪在一张一弛中诉说着平衡。
The rounded sofa body is comfortable and comfortable, and the smooth curve tells the gentle mood. The light falls, the water wavy coffee table reflects the sparkling luster, as if the light and shadow interweave to describe the brushstrokes of freehand, the mood of the space is telling the balance in the relaxation.
轻便的线性灯带随着晨光暮色描摹出生活的场景,营造出安心闲适的居家氛围。精致的艺术挂画展现出优雅的姿态,于细微处藏匿的惊喜,成为了平淡日常里愉悦身心的一份馈赠。
The light linear light belt traces the scene of life with the morning light and dusk, creating a relaxed and comfortable home atmosphere. The exquisite art hanging exhibition shows the elegant posture, and the surprise hidden in the details has become a gift of pleasure in the ordinary daily life.
阳光透过窗隙,时间从书页间流走,光影斑驳,生活的剪影被一一摹刻。在简单的状态里,顺应着事物的发展与变化,放空思绪,学会去热爱生活,热爱自己。
Sunlight through the window, time flows from the pages, light and shadow mottled, the silhouette of life is copied one by one. In the simple state, conform to the development and changes of things, free your mind, learn to love life, love yourself.
02餐厨区域
Kitchen Area
餐相邻的空间布局,便捷的生活动线,规划出合理的空间区域。柔和的米色,无声息地浸润出怡然的就餐氛围,华灯初上,烟火撩人,滋味与欢愉在这一方天地晕染蒸腾。
The adjacent space layout of the meal, the convenient activity line, and the planning of a reasonable space area. Soft beige, quietly infiltrated a pleasant dining atmosphere, the lights on, fireworks, taste and joy in this side of the world dizzy transpiration.
局部的跳色点缀抓住了视觉眼球,构建出清爽惬意的生活场域。一边是壁炉的暖意熏陶,一边是绿植的盎然生机,空间在此重归静谧与舒缓,一蔬一饭,闲话家常。
The local color hopping embellishment captures the visual eye and builds a refreshing and pleasant life field. One side is the warmth of the fireplace, the other side is full of vitality of the green plants, the space is quiet and soothing again, a vegetable a meal, gossip.
03茶室Teahouse
素雅的色调勾勒出令人着迷的安静氛围,在绵长的光阴里,摘一缕暖阳,选一隅静谧,等候一壶时光温煮下的茶,自有一番偷得浮生半日闲的雅境。
Elegant colors outline a fascinating quiet atmosphere, in a long time, pick a ray of warm sun, choose a quiet corner, waiting for a pot of time warm boiled tea, own a steal to float half a day leisure elegant environment.
04主卧Master Bedroom
沉静而淡然的场域,木元素的纹理疏解了空间的单调性,水墨纹的大理石在室内游走,衍生出丰富的艺术效果。暖黄的灯光自吊顶间隙洒落,以平静柔和的方式介入休憩的空间,勾勒出一室干净简练的氛围。
The quiet and indifferent field, the texture of the wood element relieves the monotonicity of the space, and the ink marble walks in the interior, deriving a rich artistic effect. The warm yellow light falls from the gap between the ceiling, and intervenes in the rest space in a calm and soft way, outlining the clean and concise atmosphere of the room.
弧形的转角,避免了千篇一律的平面结构,少了一份凌厉,多了一抹高级与雅致。墙面空间的解构、重组,体块的穿插与细节的设计,让空间凸显出立体的质感。
The corner of the arc avoids the same flat structure, less a sharp, more a touch of advanced and elegant. The deconstruction and reorganization of the wall space, the interpenetration of the volume and the design of the details, make the space highlight the three-dimensional texture.
纯白的卫浴空间,干湿分离的布局设计,拉开了多功能的生活场景。肆意张扬的大理石沿着墙面攀爬,简洁实用的壁龛静置于一侧,在肌理与纹路中诠释着生活的细腻。
Pure white bathroom space, dry and wet separation layout design, opened the multi-functional life scene. The unrestrained marble climbs along the wall, and the simple and practical niche is placed on one side, interpreting the delicate life in the texture and texture.
05次卧Second bed
清新雅致的环境色,将自然的气息融入了一室之间。舒缓的灯光沿着墙角地台延伸,溶溶夜色之下,屋外有清朗明月,屋内有暖意馨香相伴。
The fresh and elegant ambient color integrates the natural atmosphere into one room. The soothing light extends along the corner platform, under the melting night, there is a clear moon outside, and there is a warm fragrance in the house.
靠墙延伸而出的桌台,在有限的活动空间中,既保证了生活需求,又拓宽了空间场域,学习或是娱乐在此都能得到满足,让遐想的思绪在空间中翻涌出绚丽的色彩。
The table extending from the wall, in the limited activity space, not only ensures the needs of life, but also broadens the space field, learning or entertainment can be satisfied here, so that the imagination of the mind in the space pouring out brilliant colors.
从业设计15年
日本东京艺术大学进修
清华大学室内设计进修
CIID中国室内装饰协会会员
第13届大金内装设计大赛 浙江区空间设计奖
ICDA国际建筑装饰室内设计协会高级设计师
用极具简单的线条勾勒最具灵性的空间
——王绍桔
AWARD
. 部分设计奖章荣誉展示
2023金住奖·十大设计师奖
2022-2023I-ding Award 国际设计大赛优秀奖
第四届“BERYL”杯 设计风尚奖
M+中国高端室内设计大赛TOP100
2019“私宅设计大奖”城市榜温州TOP10
第九届“NEST AWARD”筑巢奖普通户型优秀奖
PChouse Award私宅设计大奖Top100
M+中国高端室内设计大赛年度影响力TOP榜
第13届大金内装设计大赛 浙江区空间设计奖
2019亚太空间设计年度评选新锐设计师
ICS国际色彩设计年度色彩空间设计奖
中国美好生活空间设计大赛TOP50
APDC亚太室内设计精英邀请赛入围奖
icolor
未来之星青年设计师大赛住宅空间类银奖
{{item.text_origin}}

