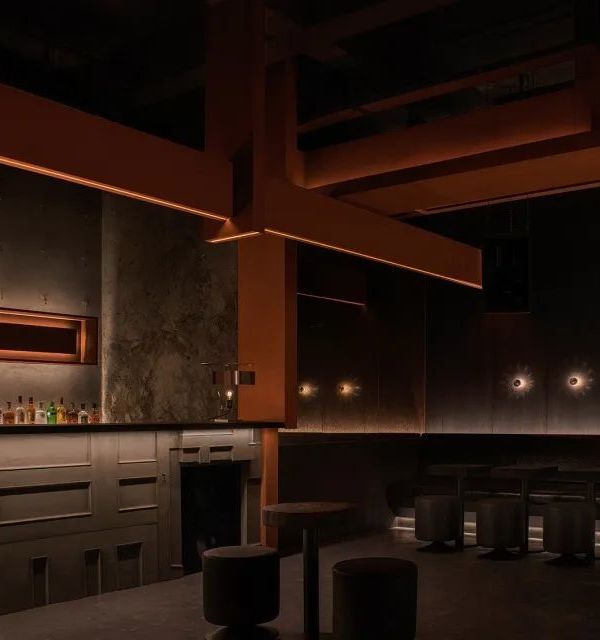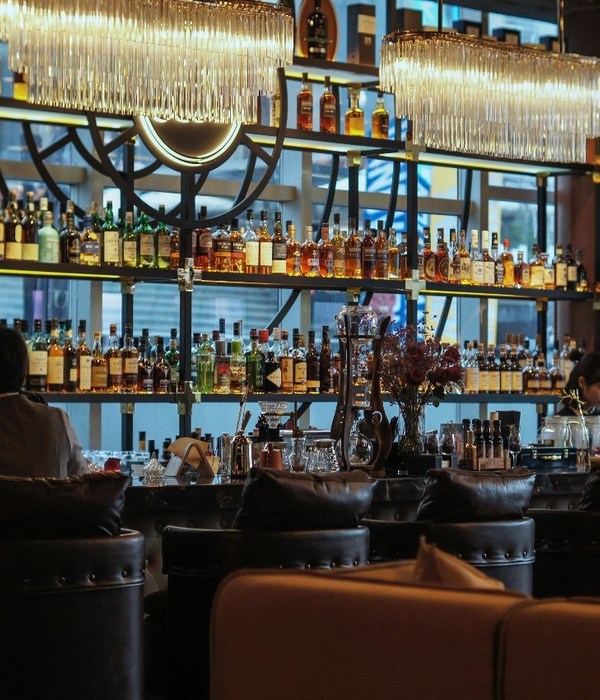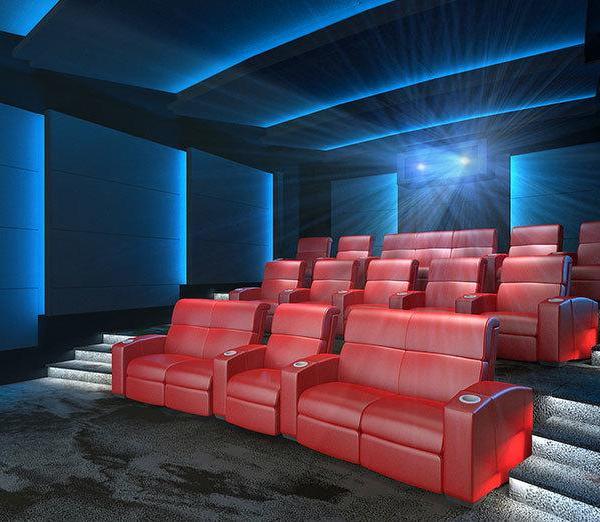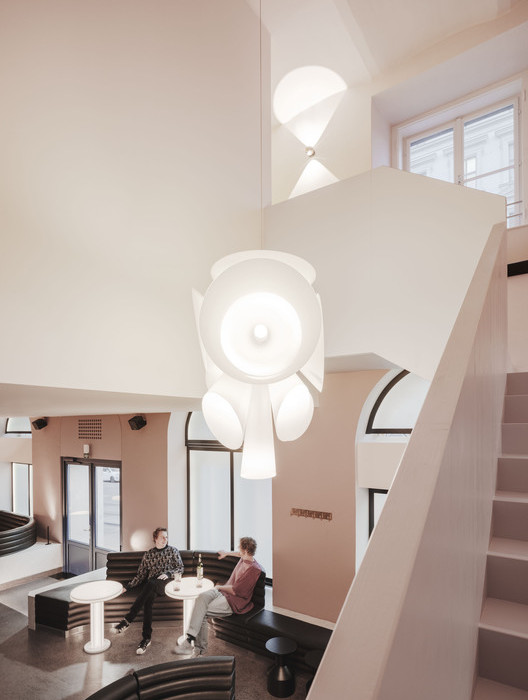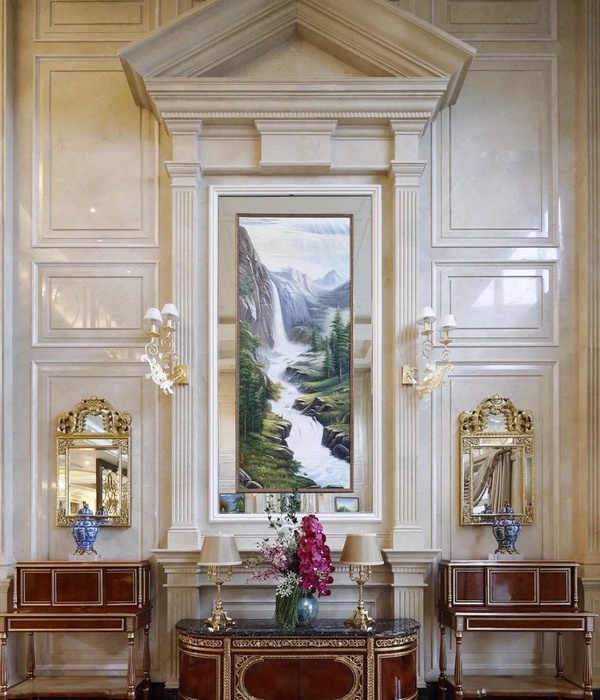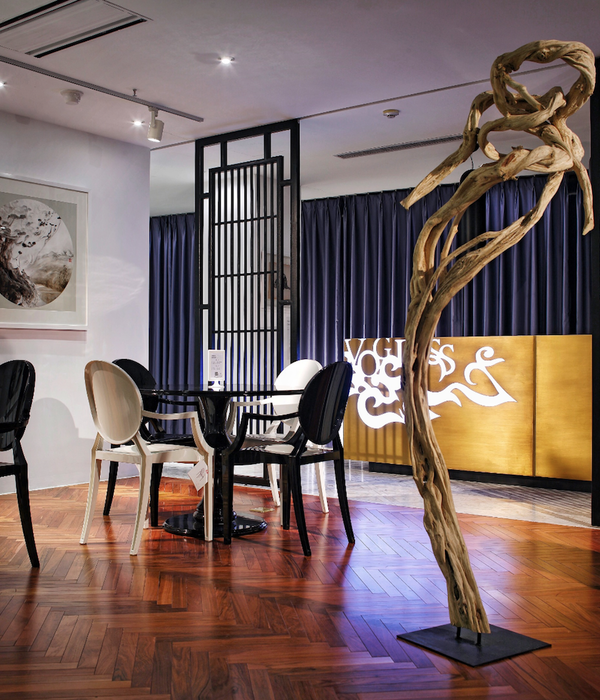Firm: Margulis Moormann Architects
Type: Cultural › Pavilion Government + Health › Community Center Hospitality + Sport › Sports Center Transport + Infrastructure › Marina and Ports
STATUS: Built
YEAR: 2018
SIZE: 3000 sqft - 5000 sqft
BUDGET: $100K - 500K
Within a newly created part of the city of Amsterdam, IJburg, the Water Sport Club IJburg (WVIJ) was granted rights to build facilities on a small parcel of land adjacent to its community yacht harbour. The site overlooks the Markermeer lake (former Zuider Zee). The WVIJ sailing club is a not for profit, community based organization.
The building establishes a strong connection between the intimate water of the harbor and the greater Markermeer lake to the North. On each level of the building one experiences a specific spatial relationship with one or both of the two waters. The choice of wood as the primary construction material differentiates the building from its surroundings. Nine meter larch columns refer back to the tall masts in the adjacent harbour. All larch used in the building was locally sourced.
The rhythm of the seasons largely dictates the building's programmatic requirements. A water sport club is by definition less active in winter and requires less space. In contrast, during the warmer months, a bigger building is needed to accommodate more activities. The “volume inside a volume" strategy differentiates fully insulated/climatized spaces with fixed programmatic designations and larger more flexible half-climate spaces behind single glazing.
The outer single glazed volume consists of seven laminated larch portal frames. Nine-meter high larch columns also serve as window frames for large, single glazed panels to achieve a minimum detail solution. Larch corner columns combined with steel roof beams create maximum openings at the end facades. Full height wooden sliding doors at both ends allow small boats to be brought in without lowering their masts. The second floor meeting room is literally hung from 70 centimeter high roof beams to avoid columns in the free spaces below.
Credits:
- Margulis Moormann Architects - Designer - Lorien Beijaert
- Margulis Moormann Architects - Designer - Peer Frantzen
- Margulis Moormann Architects - Designer - Luuc Sonke
{{item.text_origin}}



