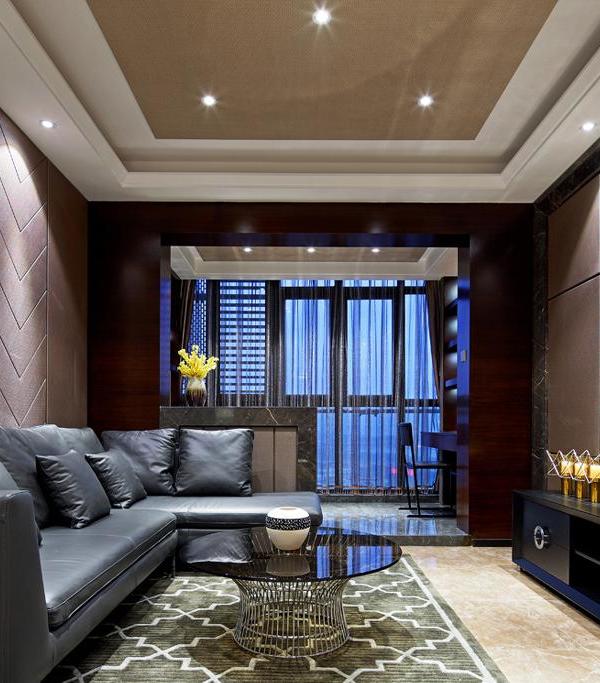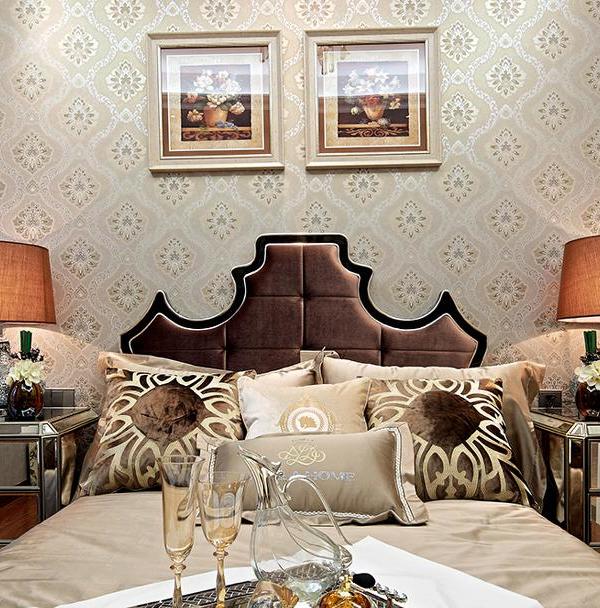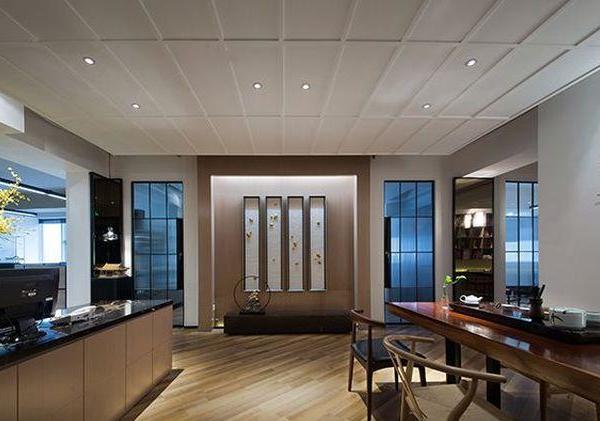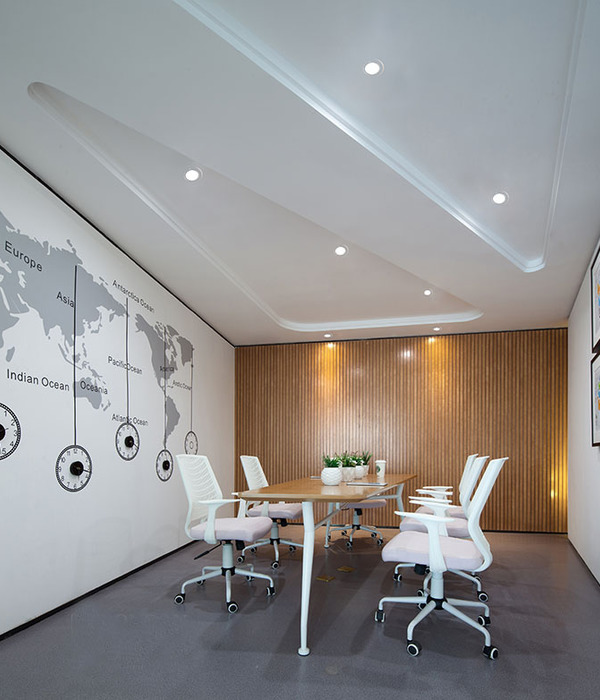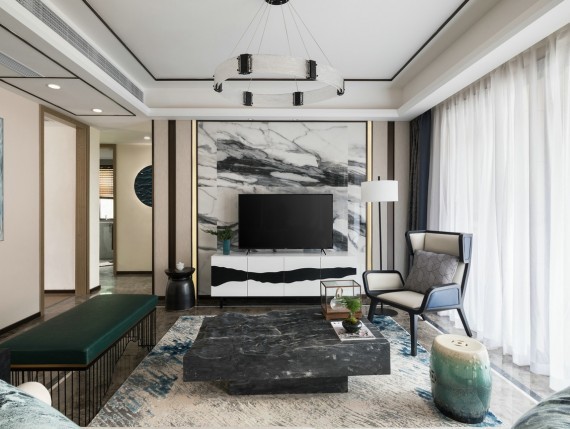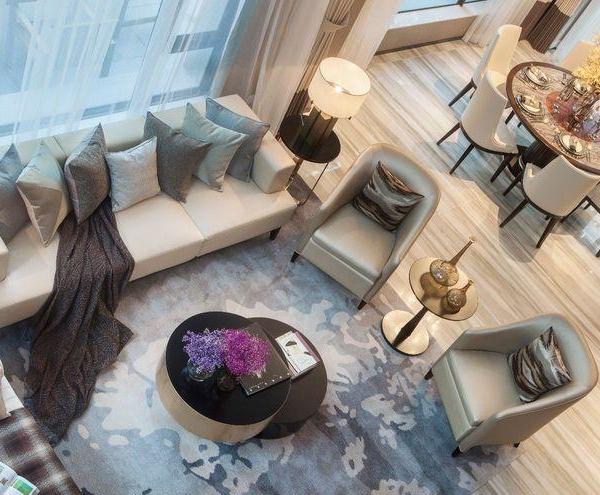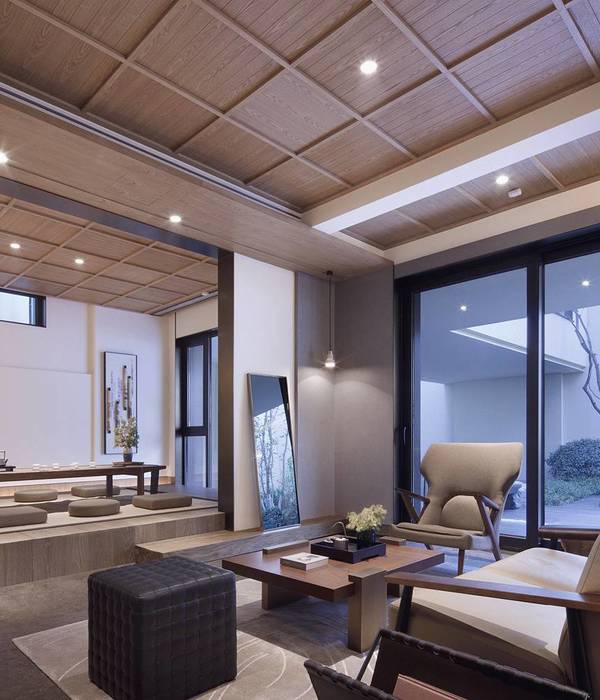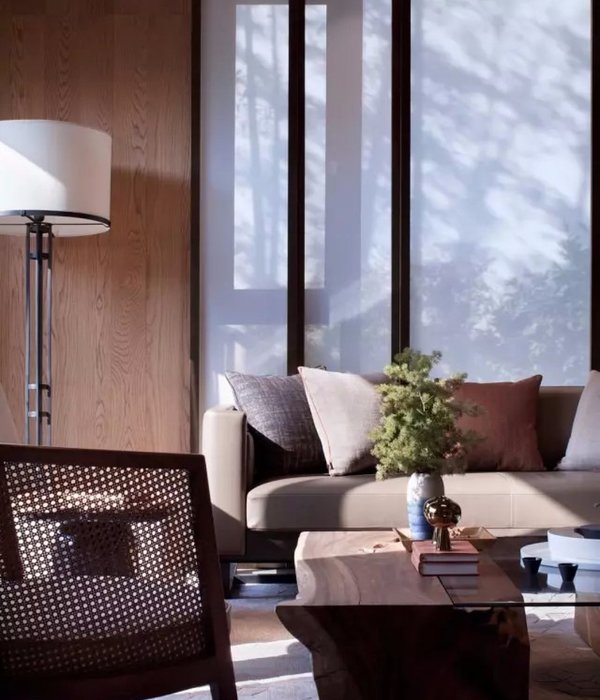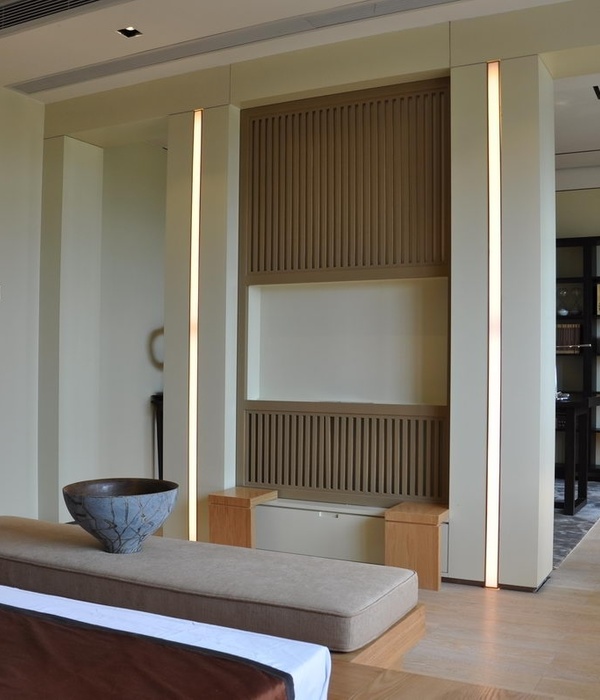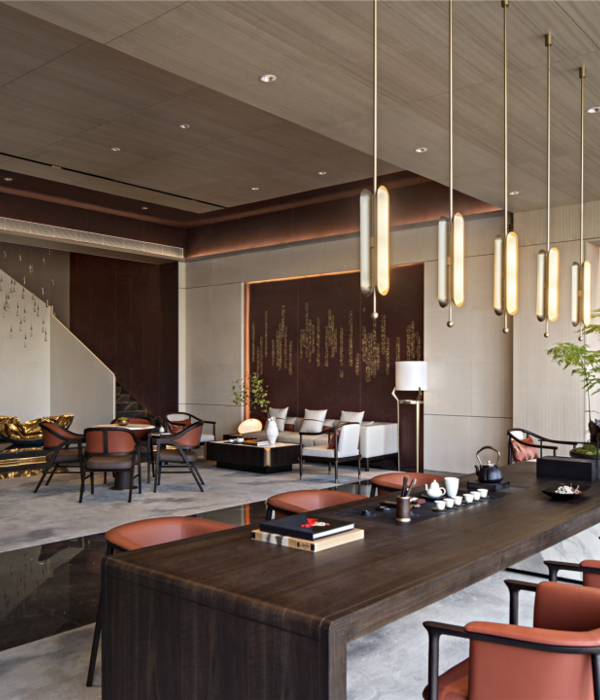Evening View
Physical Model - Rear Courtyard
View of the Main Level
View from Connecting Ramp
Physical Model - Birdseye View
Physical Model - Entrance
View from Plaza
“For Architecture to take a deeper role as a humanizing cultural factor, we need works cast in matter itself – no words can help. We need it to have monumental force that gives man hope, confidence, and self-discipline – we need it to have social awareness and compassion for the human tragedy. Architecture must be deeply rooted in place and circumstance; it requires a delicate sense of form; it must support human emotions”.
— Alvar Aalto, Eliel Saarinen’s State Funeral Speech, 1950
The design for the extension aims to merge the edged angled geometries of the existing Alvar Aalto Museum and the Museum of Central Finland with the fluidity of the movement of the connection paths that will make the two institutions function around a new pivotal public space. The smooth lines in plan derive from the nature inspired organic lines in Aalto’s work and product design.
Our inspiration for the design concept can be found on Aalto’s text “Architecture in Finland” written in 1941. Aalto specifies that a building is like a living organism that can adapt to expansion and change. Therefore instead of imposing a volume, a light sloped canopy, constructed with wood columns and glulam beams, dematerializes its presence, merging the front landscape with the back courtyard and the topography. The courtyard, accessible from the lower level, has been created with the intention of providing a new egress and to give natural light to staff related areas such as the new storage space and technical room.
At the urban scale a maximum level of porosity has been achieved to transform the new shopping / connecting addition into a social condenser and a connecting hub between the hill where the topography rapidly drops and the front plaza of the new Ruusupuisto University building. The new building creates an alternative access point to both museums connecting them in a north-south axis, while the transparent curtain wall absorbs the surrounding, fusing interiors with the landscape in an east-west axis direction.
The respect and intention for the preservation of Aalto’s work and legacy has been taken into account since the early stage of the design. Coherent with this direction the choice of materiality has been fundamental to redefine the space in between the two museums. The volume interiorizes now two of the existing museums walls. The new addition juxtaposes light color clay bricks in grid pattern for the floors and the circulation elements to the original masonry bricks walls in a way to match the colors but announce the new building with a different texture.
Architecture aims to create a relationship with its users. The design aims to Aalto’s idea that architecture must take a deeper role in “humanizing cultural factors”. The visitor will be surrounded by the exterior environment that brings a sense of comfort and tranquility, while shopping in the new space. Furthermore the effect of porosity will be perceived from inside through a series of layers, not only materials, but with the phenomenological components of this architecture. Three main conditions of lights are established, the unfiltered light through the curtain wall, the diffused northern light of the skylight, and the zenithal light of the translucent glass roof that serves as a seating area on the roof garden of the Central Museum of Finland.
Year 2015
Client The Alvar Aalto Foundation
Status Competition works
Type Parks, Public Gardens / Public Squares / Landscape/territorial planning / Museums / Exhibition Design / Interior Design / Exhibitions /Installations / Product design
{{item.text_origin}}

