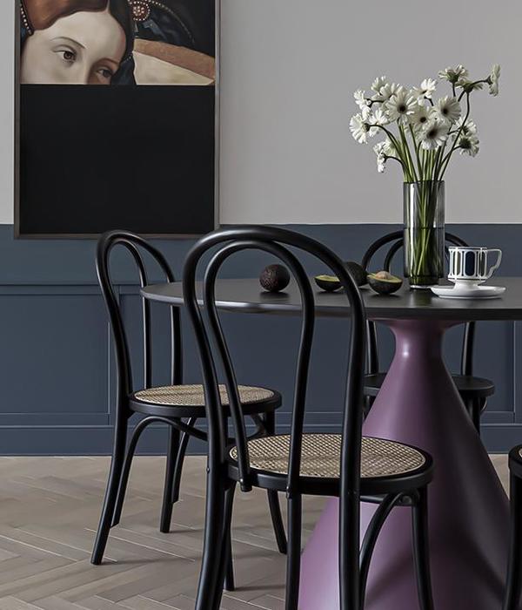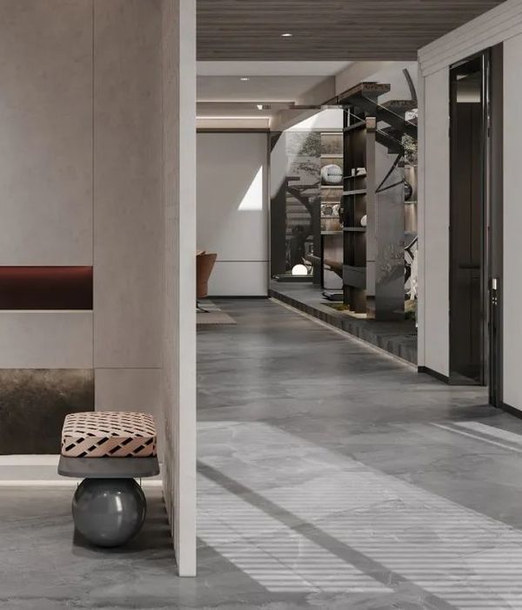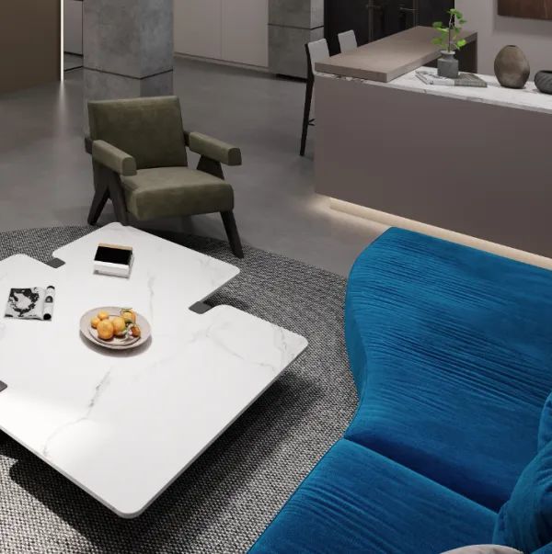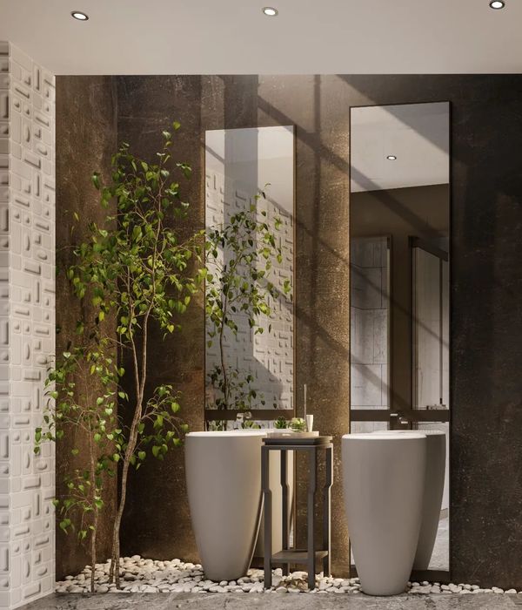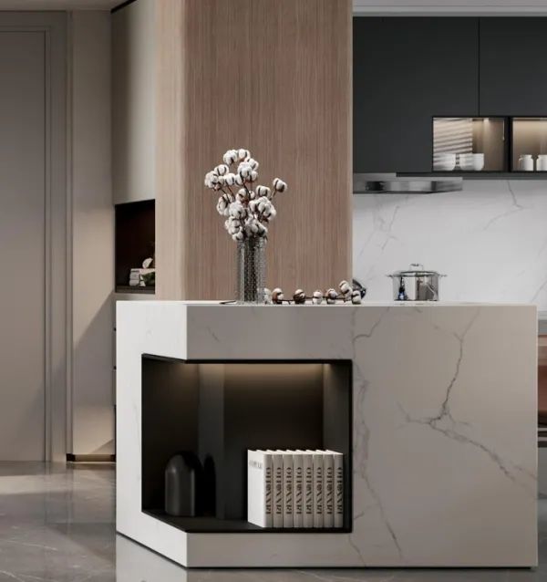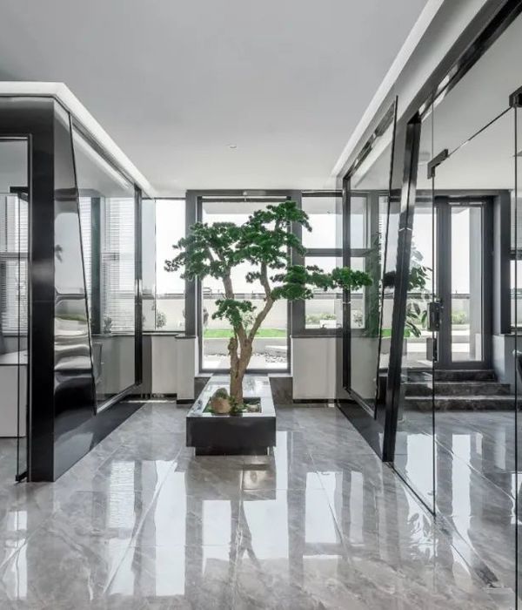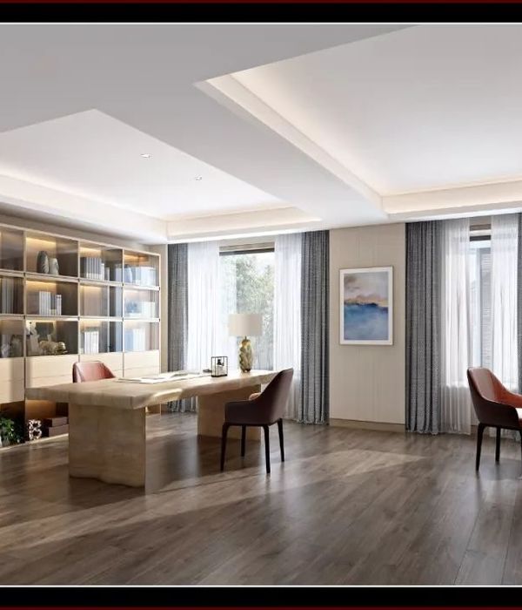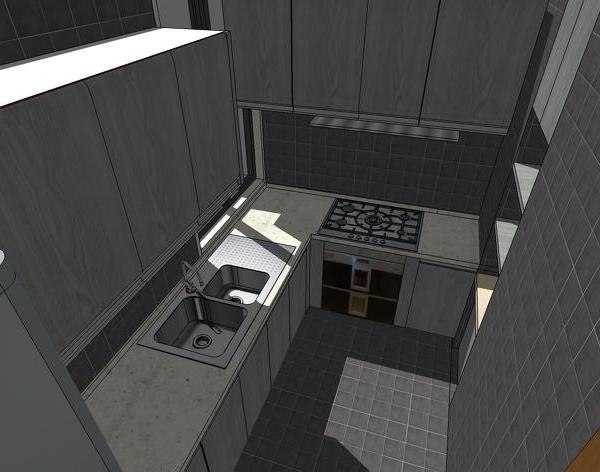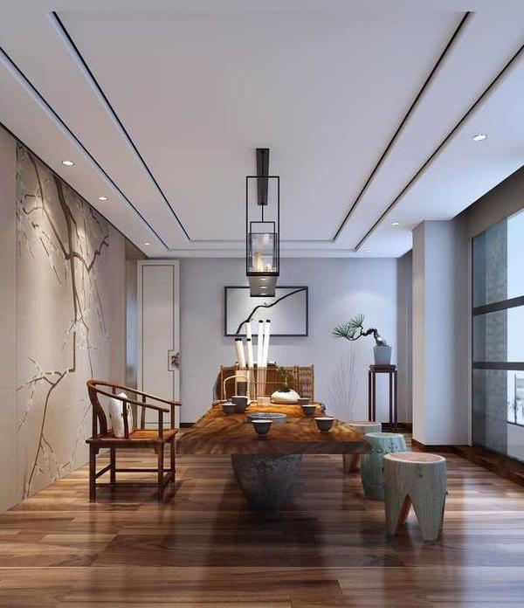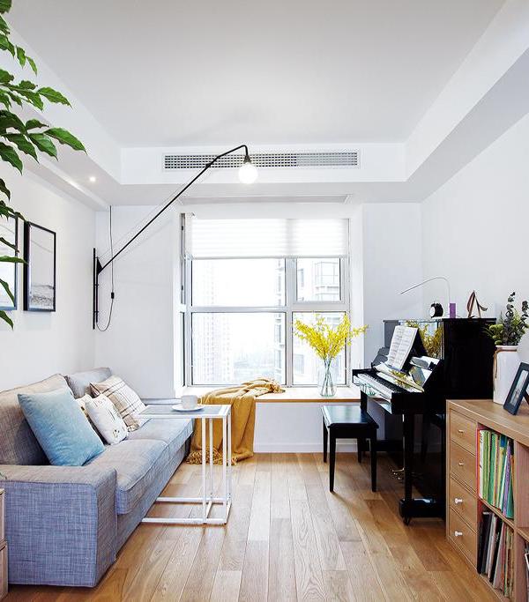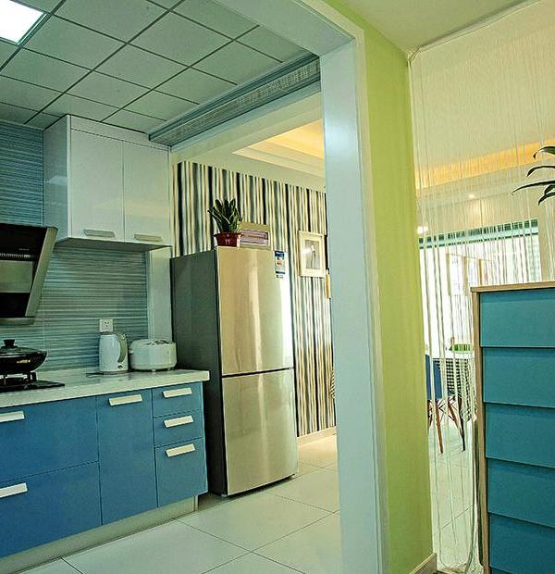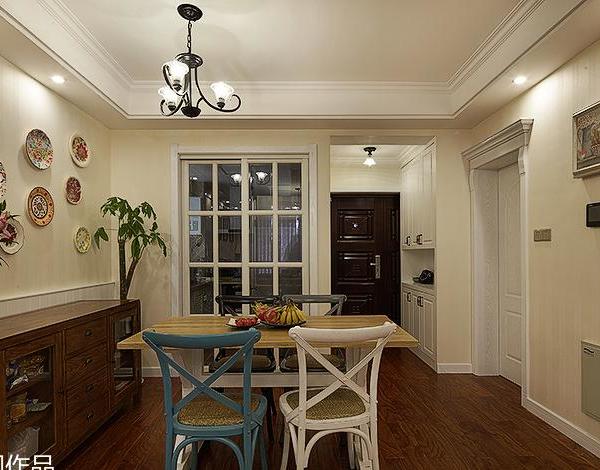n.n.住宅是一座位于莫斯科河沿岸的私人住宅,其设计探索了隐藏与裸露的空间,以多层次的形态模糊了景观与建筑之间的界限。
n.n. represents a spatial exploration between concealment and exposure. This layered topography blurs the line separating landscape and construction. It is the private residence of a family in a rural area along the River Moskva.
▼项目概览,project overview
平面布局移除了独立的楼层,使得建筑与其扎根的地面形成了交融的关系,创造出连续而错落的空间。建筑的剖面反映了层次上的丰富变化,内部空间彼此连接并柔和地向室外过渡,由此形成了开放、灵活而有序的空间组织。
▼设计思路,design concept
The geometry of the floor plan fuses the building with the ground it is located on by removing individual layers and creates spaces between the strata. A cross-section shows a rich variance between the floors, and the internal links and gradual transitions toward the outside develop open layers for a flexible and programmatic organization of space.
▼场地鸟瞰,aerial view
▼建筑与其扎根的地面形成了交融的关系,the geometry of the floor plan fuses the building with the ground it is located on
空间的私密性和开放性在平缓的山丘和封闭的空间中得到了调和。建筑的每个楼层都拥有悬臂式的弯曲轮廓,令室内与室外空间大范围地交织在一起,同时带来攀岩墙、水池、花园和景观区域,与周边的纯天然环境融为一体。
The ambivalence of privacy and openness is modulated in various states between gentle hills and closed air spaces. By way of the building’s cantilevered and curved stories, a very wide range of transitions is formed between inside and outside, featuring constructed nature like climbing walls and pools, designed gardens and landscaped areas, as well as untouched nature.
▼屋顶视角,roof top view
▼悬臂式的弯曲轮廓令室内与室外空间大范围地交织在一起,by way of the building’s cantilevered and curved stories, a very wide range of transitions is formed between inside and outside
建筑与河流之间隔着自然生成的蓄水池。绿色屋顶和细密的地板通过表面蒸发和热缓冲作用实现加热和制冷,从而创造出良好的室内气候。
The distance from the river is observed and protected by the natural water reservoir. The greened roofs and dense floors create a better interior climate by way of surface evaporation and heat buffer capacities for heating and cooling.
▼从天然水池望向住宅,view from the natural water reservoir
环绕整个建筑的玻璃立面为室内带来了充足的日光,并使其与花园相互连接。半管状的场地形态使得建筑体量在场地边缘处抬升,以遮挡来自周围的视线。
The glazed façade around the entire building brings a great deal of daylight into the building and interlinks the interior with the garden. The entire topography of the plot is arranged as a half-pipe, so that it rises at the edges of the plot hiding the view of the neighbors.
▼檐下空间,the covered outdoor space
▼立面细部,facade detail
家庭成员的私人卧室被布局在建筑深并保持隐蔽。位于较高楼层的卧室可以通过斜坡状的绿色屋顶直接与花园相连。建筑起伏的轮廓使其与自然环境形成柔和的过渡,以隐秘的姿态融入乡村景观的肌理之中。自由而模糊的边界与地面若即若离,在远离喧嚣的环境中创造出奢华的居住体验。
The family’s private rooms are located deep inside the building and remain undisclosed. The bedrooms on the upper floors have direct access to the garden via the ramp-like green roofs. The undulating edges of the building create a soft transition between architecture and nature. n.n.´s topography of privacy melts into the patterns of the rural landscape. Its edges are fuzzy, blurry, undulated fringes peeling off from the ground. It is camouflage from the air and an extravagant neighbor on the ground.
▼屋顶花园,roof garden
▼以隐秘的姿态融入乡村景观的肌理,n.n.´s topography of privacy melts into the patterns of the rural landscape
▼整体鸟瞰,aerial view
▼模型,model
▼首层平面图,ground floor plan
PROJECT DATA
Project Residence
Location near Moscow, Russia
Client n.n.
Project date 2014-2019
Total floor area 5,300 m2
Partner in charge Jürgen Mayer H.
Project architect Max Margorskyi
Project team Bart van den Hoven, Jesko M. Johnsson-Zahn
Paul Konrad, Baptiste Rouit, Gilian Shaffer
Architect on Site Alexander Erman architecture & design
Landscape Architect Mikhail Kozlov with the participation of Tatiana Skibo,
Maria Khokhlova
Planting design Natureform
Landscape lighting design Anna Kharchenkova
Fountains and artificial
ponds engineering Green Brothers
Structural design
landscape elements Arkont
Photographer Ilya Ivanov
{{item.text_origin}}

