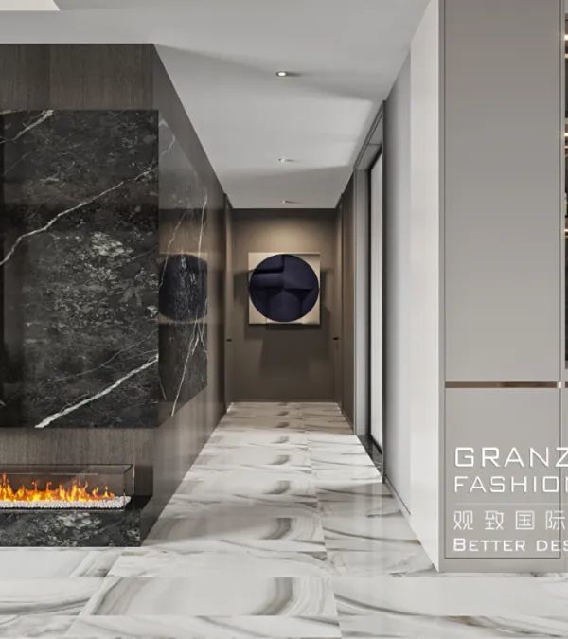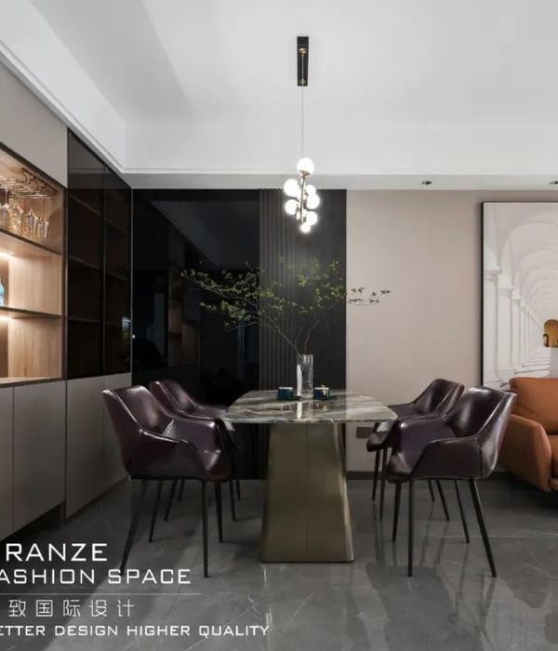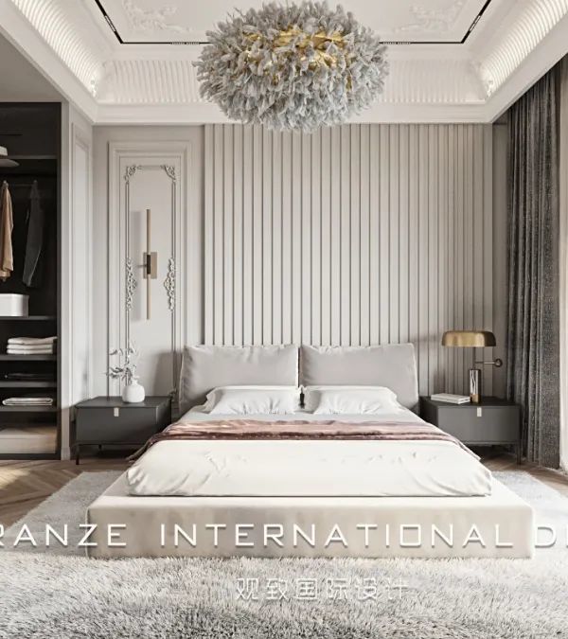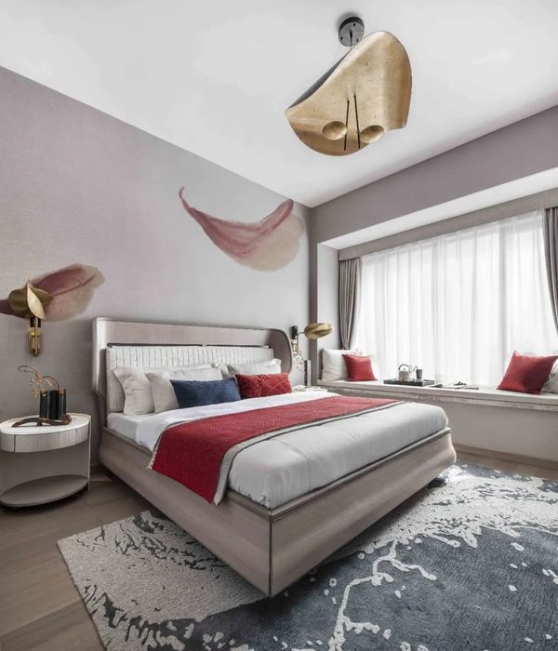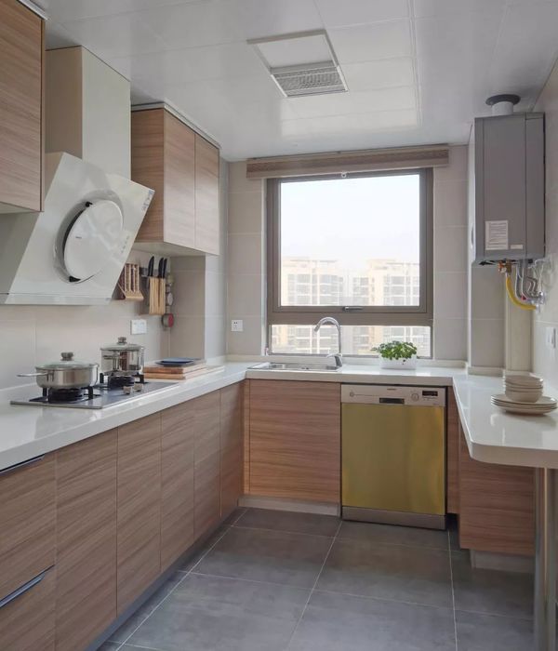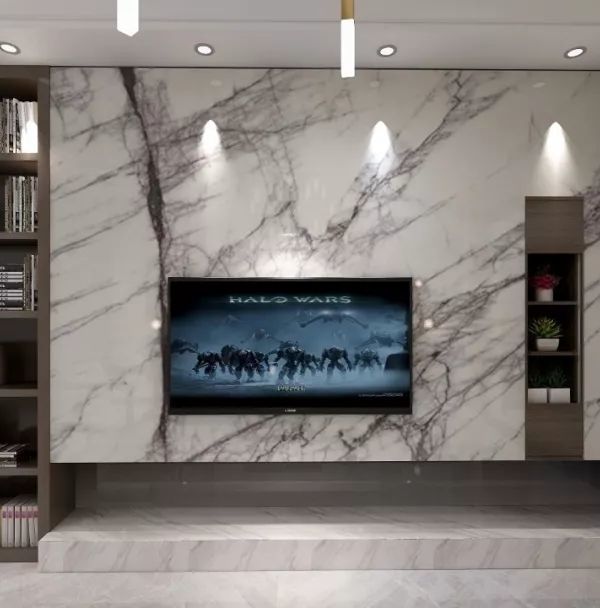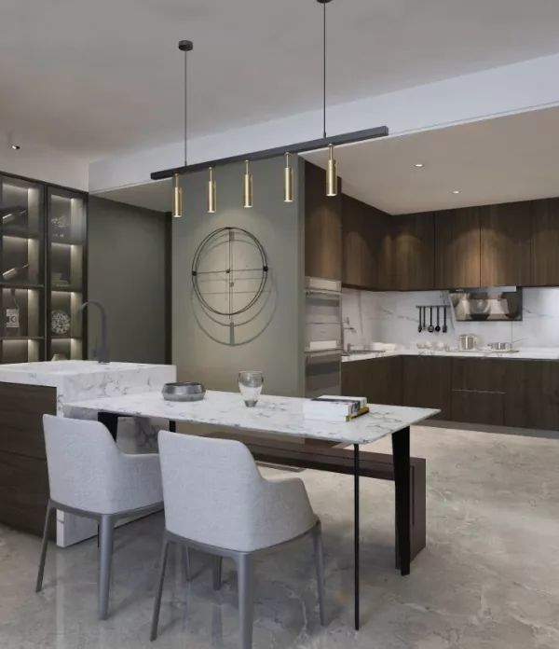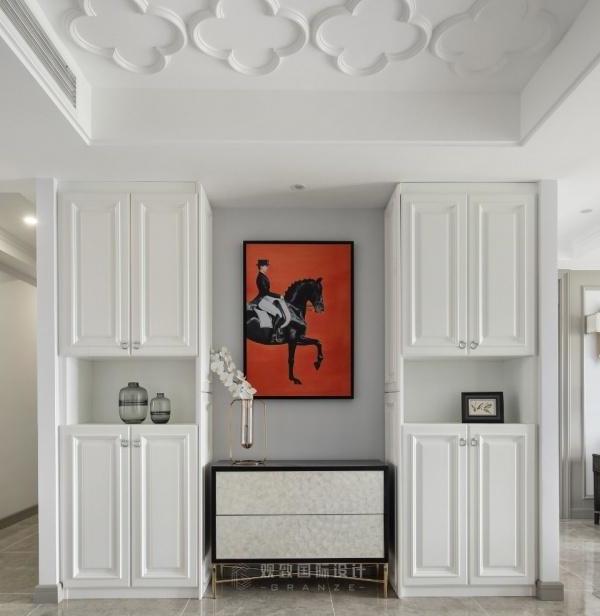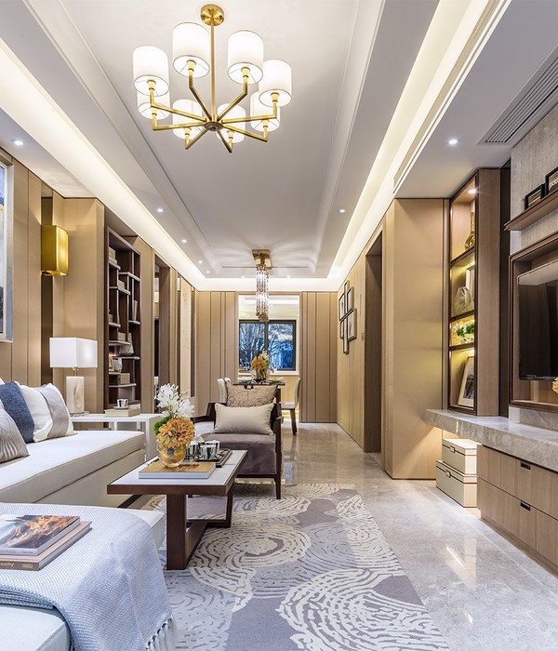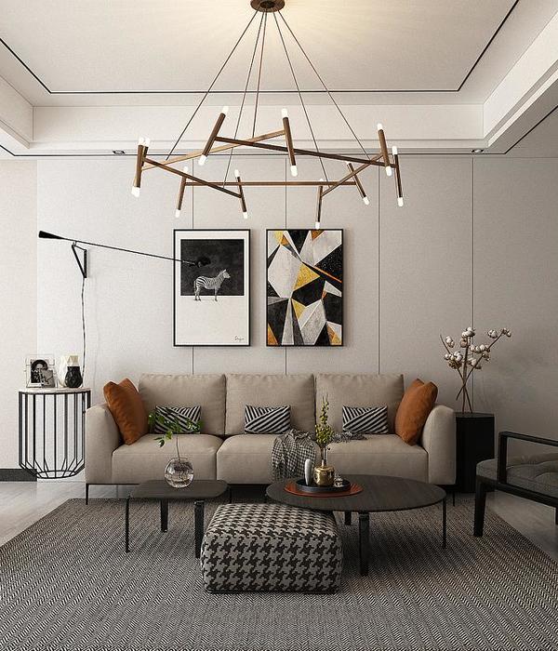来自
NE-AR
Appreciation towards
NE-AR
for providing the following description:
“One Column House”方案
,时隔两年多,其已经建成。原有的房屋无论从功能上和观景上都不能满足需求,因此业主希望扩建。建筑师把新建部分面向最佳的景观面,同时创造出一个与内庭院完全融合的体量。在这个项目中,新旧分明。新建的部分主要是开放式的厨房,餐厅和客厅。一个全木质的甲板探到了湖边。
NE-AR
has completed an extension and refurbishment for an existing summer house on the shores of a Patagonian lake in the South of Argentina: the One Column House.
The existing summer house was lacking of optimum spatial and functional distribution conditions that could fulfill the needs and the ways that the house was used and experienced: the house was sitting far away from the lake shore neglecting the most privileged views towards the lake and its landscape, while at the same time both neighbor houses at the sides block the vistas towards the lake since their footprints were settled closer to the lake shore. Besides, the interior spaces were characterized by a deep dark dinning/ living area with limited relation to the outside.
主要由混凝土打造的房屋中央有一个由两片扭曲的混凝土墙形成的类似柱子的结构造型,这两片墙成为房屋中的突出元素;同时它们还算是一个壁炉,因为设备的放置,顶上还有天光落下;此外它们也没有阻隔房屋中的视线交互。
NE-AR
decided to incorporate a detached volume as an extension to the existing house located closer to the lake shore and oriented towards the best landscape vistas, creating an internal patio between the existing house and the extension volume. Thus the new extension establishes a clear division between the public and private areas, the old and the new. While the existing house will host two large bedrooms and the main bathroom in the ground floor, all public areas will be linearly organized within the extension volume: open kitchen, dining place and the lounge area; all these spaces will share a wide open wooden terrace deck facing the lake shore.
The extension structure is mainly built in reinforced concrete: a planar roof runs widely from one neighbour boundary line to the other and is strengthened by four inverted beams that converge in the only load bearing vertical element of the house. This column is formed by a pair of concrete shear walls described by ruled surfaces.
One Column House researches upon the multiple performances a column could achieve beyond its structural capacity. Firstly, it is an element that marks a central place by integrating in itself a fireplace, while articulating the program by organizing the different functional spaces around it and orienting site-specific vistas. At the same time, it stores the fireplace logs and works as an infrastructural device where the rain water pipes are embedded within the twisted shear walls while opening up the concrete roof enabling natural zenith light to come through.
Project Info:
Name: One Column House.
Location: Río Negro, Argentina
Year: 2013; completed 2014
Function: Private Residential Extension and Refurbishment
Phase: Built
Building Surface: 160m² (60m² extension)
Building Volume: 480m³
Site Surface: 620m²
Client: Undisclosed
Team Credits:
Design: NE—AR Nixdorff Etchegorry Architecture Research:
Arch. Luis Etchegorry, Arch. Lars Nixdorff. Collaborator: Marina Rodriguez
Executive architect: Arch. Sebastián Costanzi.
Structural Engineer: Ing. Martín Saiz; Urbana Saiquen
Construction: Sajoux Constructora
Visualizations: 3D Notos
Photography: Mike Mercau
MORE:
NE-AR
,更多请至:
{{item.text_origin}}

